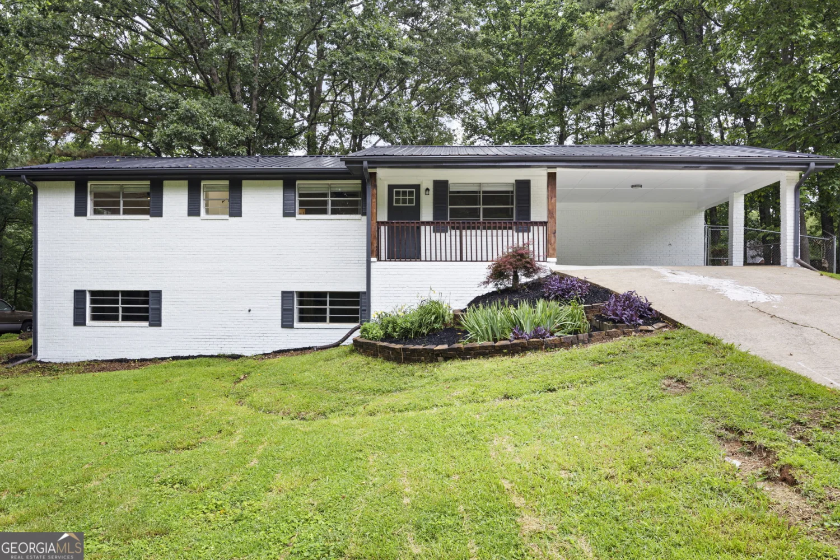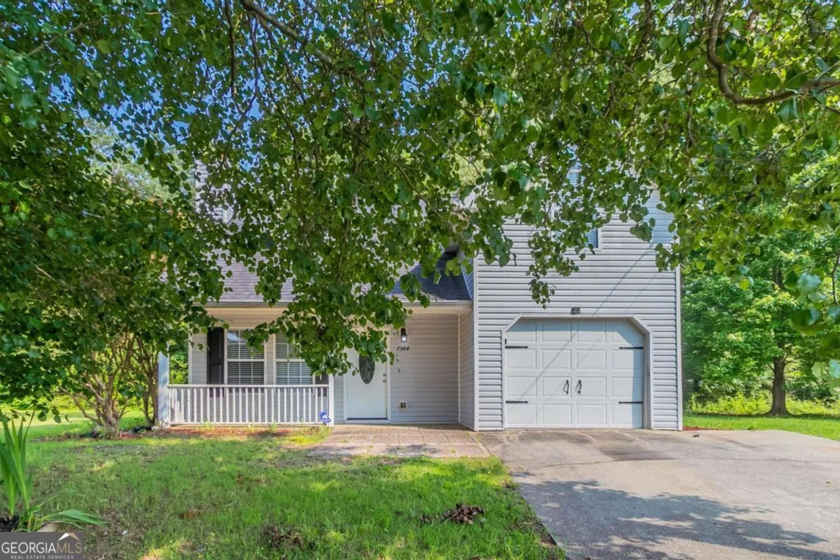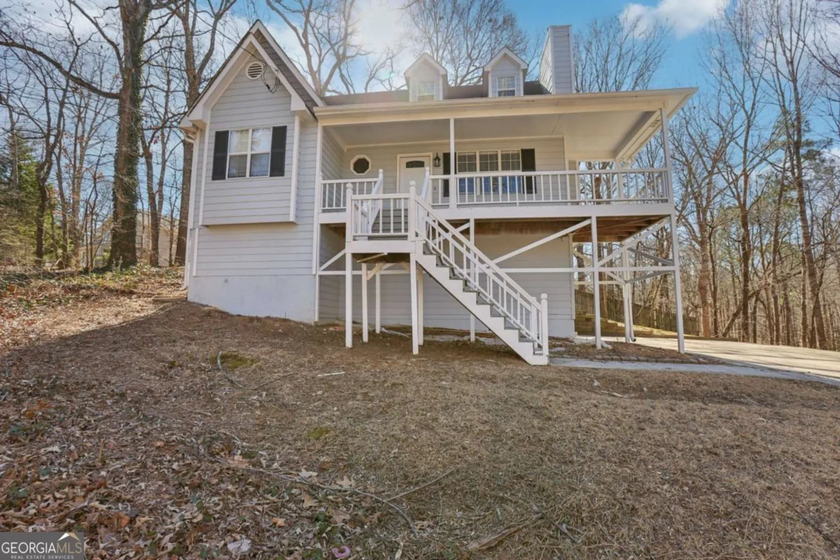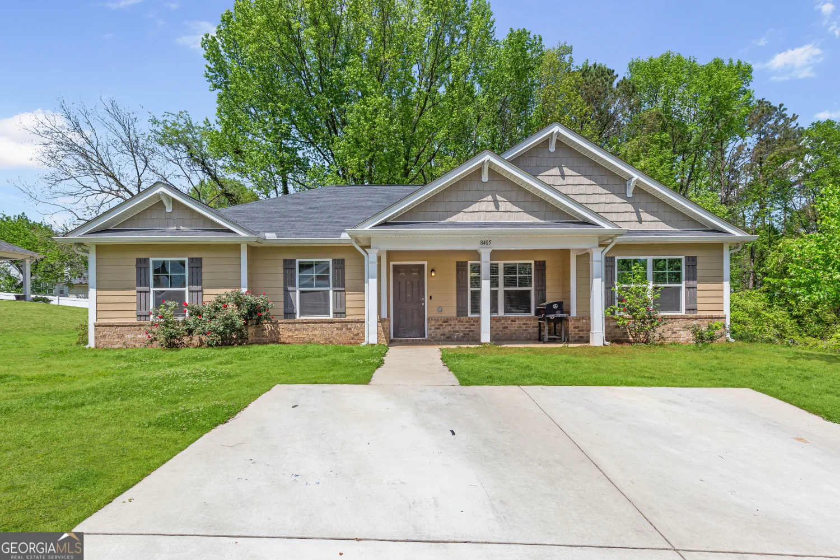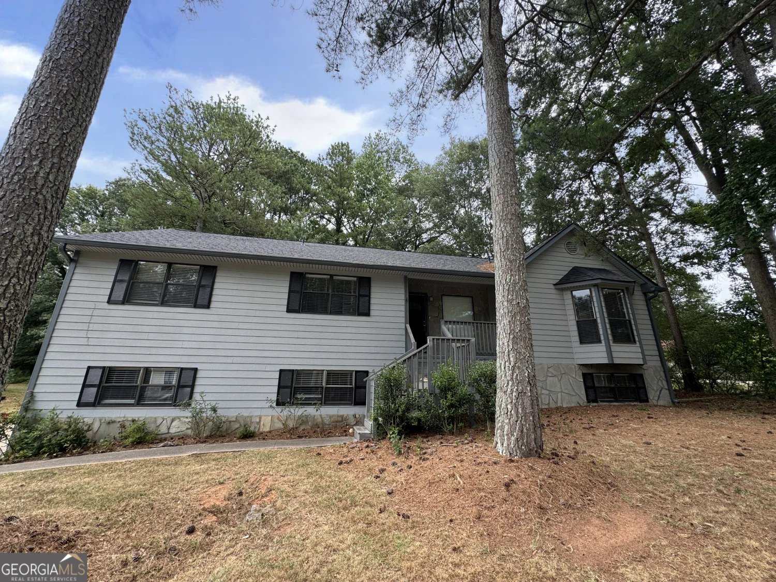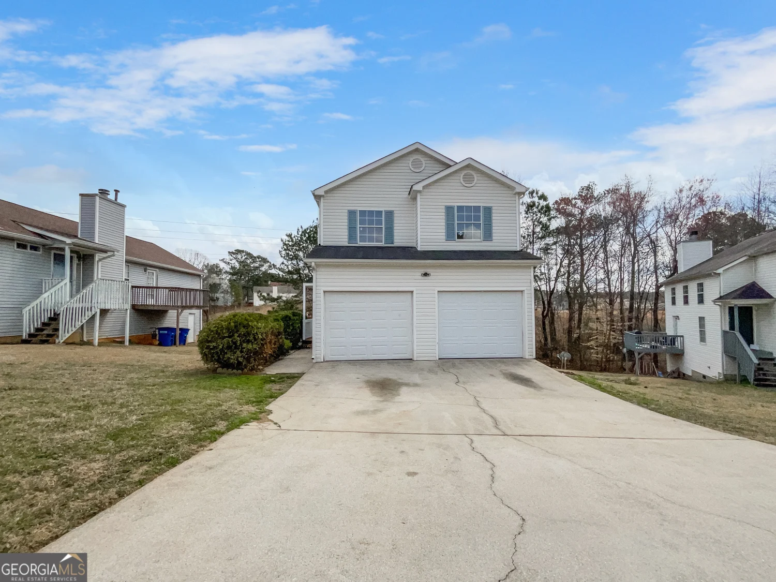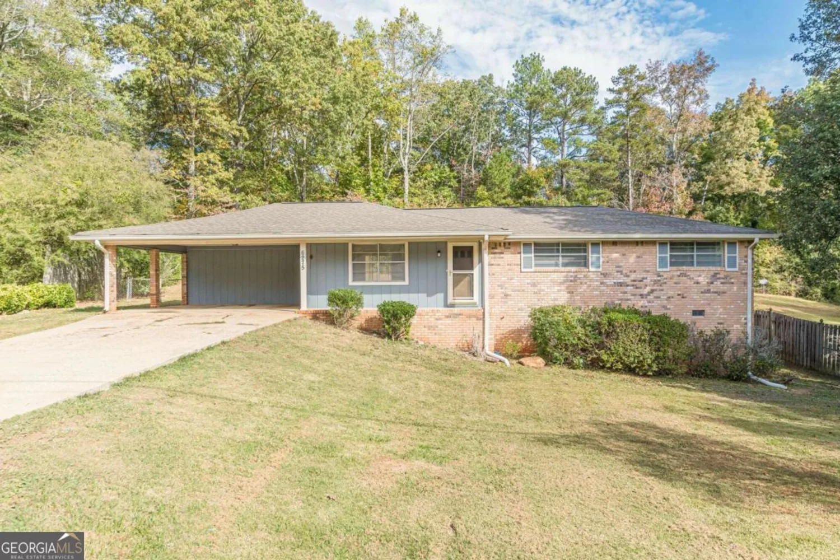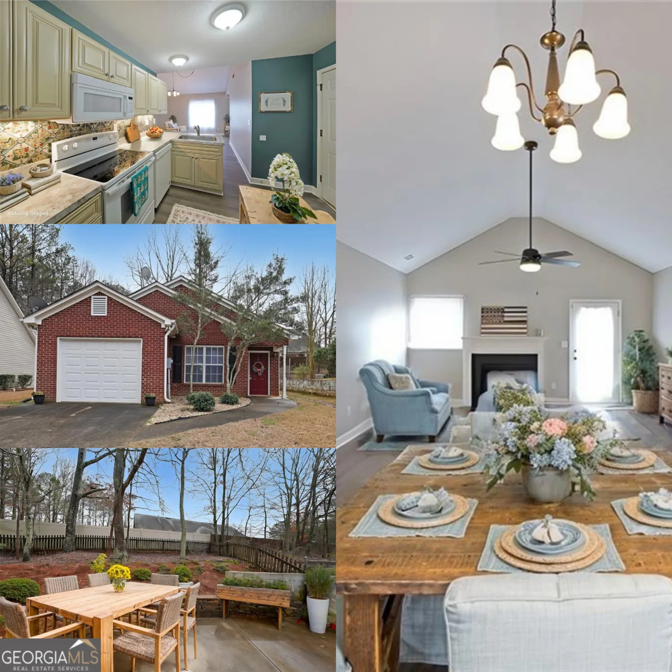5924 central church roadDouglasville, GA 30135
5924 central church roadDouglasville, GA 30135
Description
Fixer-Upper with Great Potential! This 3 bed, 2 bath home is full of possibilities for the right buyer. With a solid structure and spacious layout, it's ready for updates and personal touches. Perfect for investors, flippers, or anyone looking to build equity. Great location, generous yard, and priced to sell!
Property Details for 5924 CENTRAL CHURCH Road
- Subdivision ComplexDouglas Ridge
- Architectural StyleTraditional
- Num Of Parking Spaces2
- Parking FeaturesAttached, Carport
- Property AttachedYes
LISTING UPDATED:
- StatusActive
- MLS #10526909
- Days on Site14
- Taxes$2,708 / year
- MLS TypeResidential
- Year Built1971
- Lot Size0.48 Acres
- CountryDouglas
LISTING UPDATED:
- StatusActive
- MLS #10526909
- Days on Site14
- Taxes$2,708 / year
- MLS TypeResidential
- Year Built1971
- Lot Size0.48 Acres
- CountryDouglas
Building Information for 5924 CENTRAL CHURCH Road
- StoriesOne
- Year Built1971
- Lot Size0.4760 Acres
Payment Calculator
Term
Interest
Home Price
Down Payment
The Payment Calculator is for illustrative purposes only. Read More
Property Information for 5924 CENTRAL CHURCH Road
Summary
Location and General Information
- Community Features: None
- Directions: Head northeast on Bill Arp Rd toward Pine Hurst Way, Turn right at the 1st cross street onto Pine Hurst Way, Turn right onto Douglas Ridge Trail, Turn right onto Central Church Rd, Destination will be on the right
- Coordinates: 33.703563,-84.769078
School Information
- Elementary School: Dorsett Shoals
- Middle School: Yeager
- High School: Chapel Hill
Taxes and HOA Information
- Parcel Number: 00980250012
- Tax Year: 2024
- Association Fee Includes: None
Virtual Tour
Parking
- Open Parking: No
Interior and Exterior Features
Interior Features
- Cooling: Ceiling Fan(s), Central Air
- Heating: Central
- Appliances: Dishwasher, Refrigerator, Oven/Range (Combo)
- Basement: Partial, Finished
- Flooring: Carpet, Laminate
- Interior Features: Master On Main Level
- Levels/Stories: One
- Kitchen Features: Solid Surface Counters
- Foundation: Slab
- Main Bedrooms: 3
- Bathrooms Total Integer: 2
- Main Full Baths: 2
- Bathrooms Total Decimal: 2
Exterior Features
- Construction Materials: Brick
- Fencing: Back Yard, Fenced
- Patio And Porch Features: Deck, Porch, Screened
- Roof Type: Composition
- Laundry Features: Other
- Pool Private: No
Property
Utilities
- Sewer: Public Sewer
- Utilities: Electricity Available, Natural Gas Available, Sewer Available, Water Available
- Water Source: Public
Property and Assessments
- Home Warranty: Yes
- Property Condition: Resale
Green Features
Lot Information
- Above Grade Finished Area: 2080
- Common Walls: No Common Walls
- Lot Features: Private
Multi Family
- Number of Units To Be Built: Square Feet
Rental
Rent Information
- Land Lease: Yes
Public Records for 5924 CENTRAL CHURCH Road
Tax Record
- 2024$2,708.00 ($225.67 / month)
Home Facts
- Beds5
- Baths2
- Total Finished SqFt3,405 SqFt
- Above Grade Finished2,080 SqFt
- Below Grade Finished1,325 SqFt
- StoriesOne
- Lot Size0.4760 Acres
- StyleSingle Family Residence
- Year Built1971
- APN00980250012
- CountyDouglas


