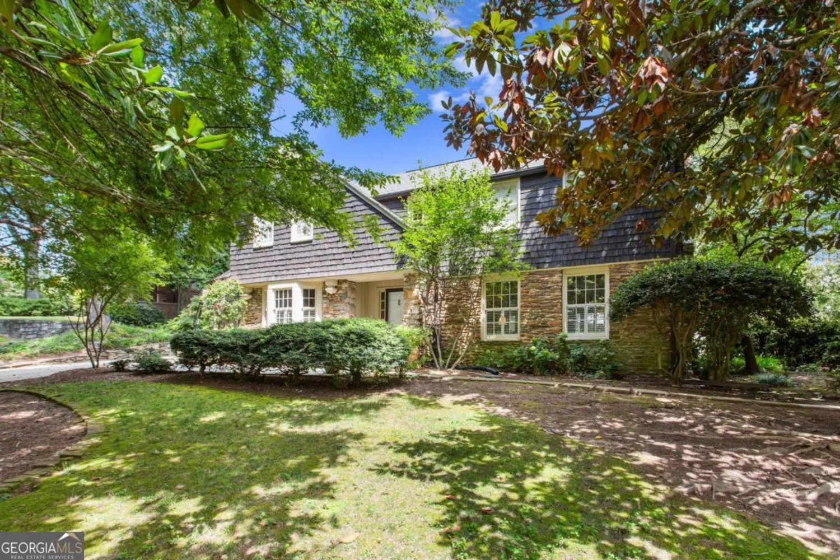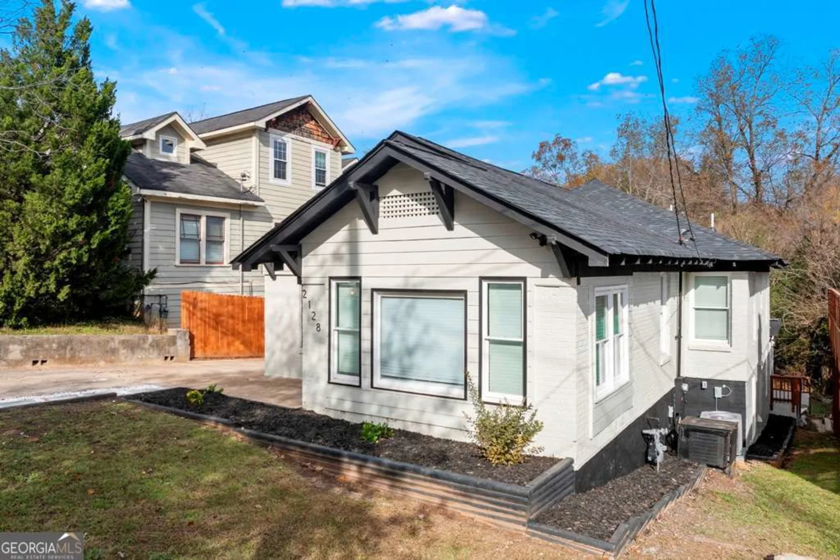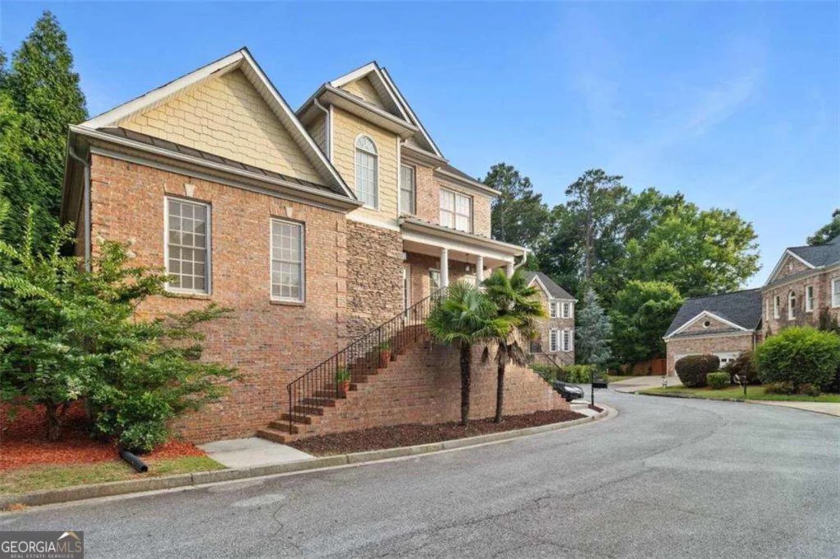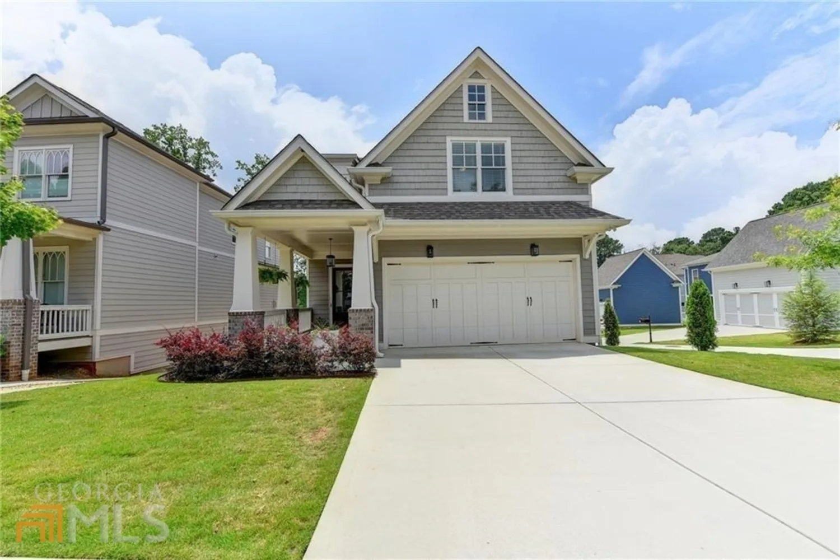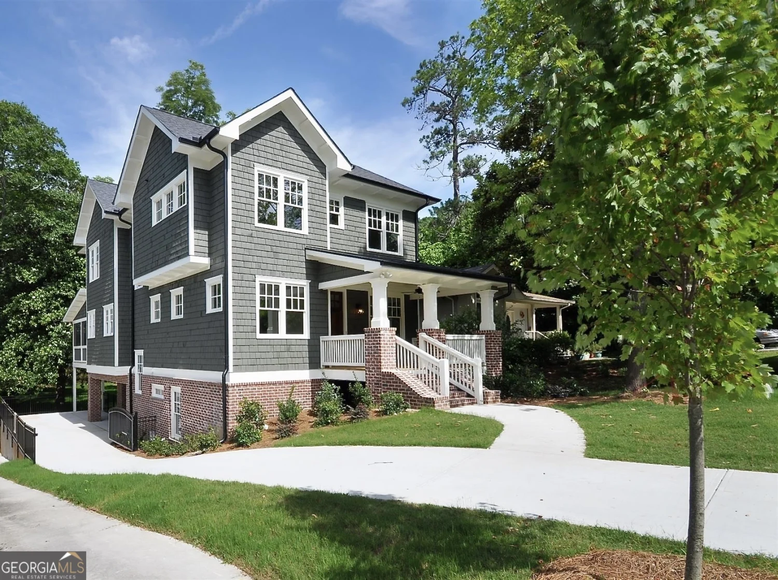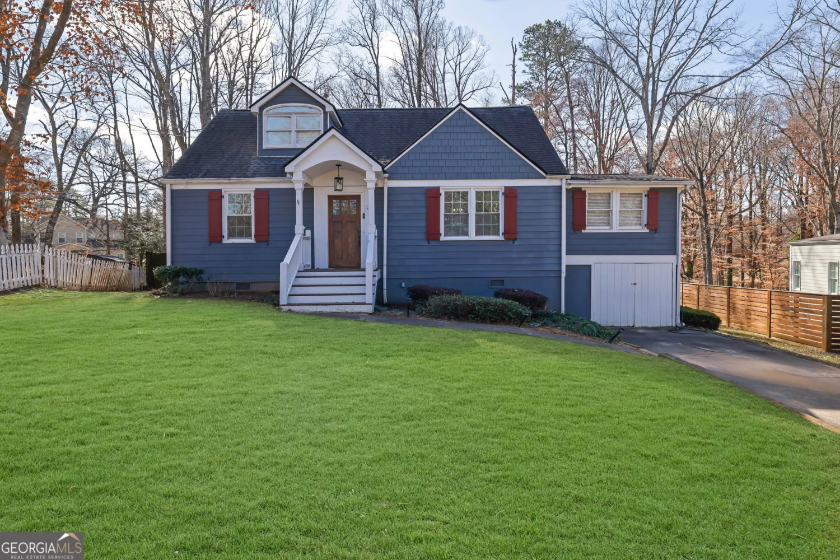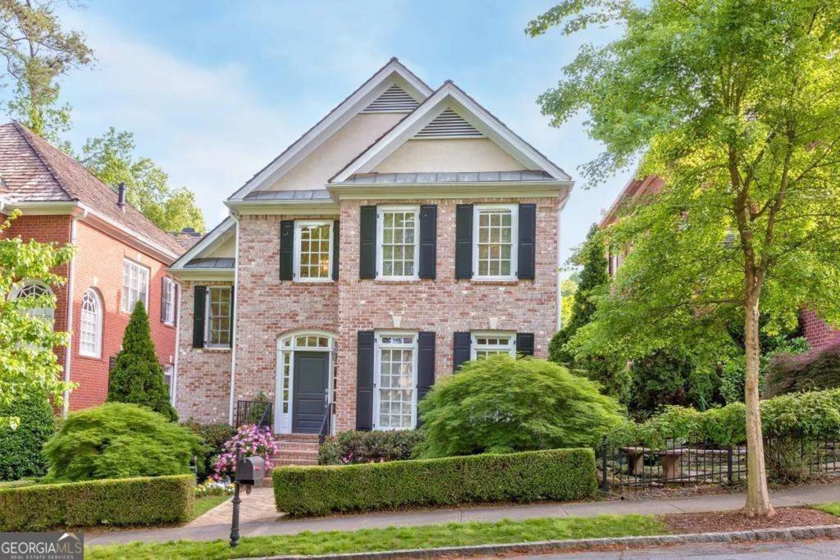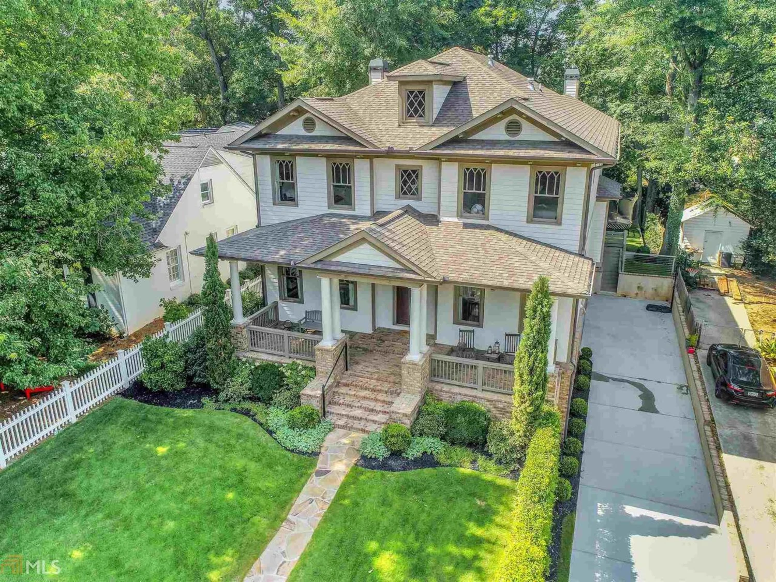685 e morningside drive neAtlanta, GA 30324
685 e morningside drive neAtlanta, GA 30324
Description
Landlord wants minimum 2-year lease, good credit score, at least 3xrent income monthly, no roommates--thanks! Light-filled, beautiful true 2 story, five-bedroom home with rare 2-car garage in amazing Morningside location--one of Atlanta's most sought-after neighborhoods! Updated home with a large chef's kitchen that opens to a gorgeous keeping room with fireplace. The living room has custom built-in shelving that frames a 2nd fireplace; there's a separate dining room, and bonus/flex rooms, including a main level sunroom and a finished basement with a fireplace, both perfect for exercise room/den/office. Hardwoods throughout. The five bedrooms are on the 2nd level, two have ensuite baths. There are three sets of French doors that lead to the level walk-out backyard, with large flagstone patio, tranquil water feature and the detached 2 car garage. Driveway leads to porte cochere with gated entry to backyard/garage area. Morningside Elementary School. Walk to restaurants, shopping, the BeltLine, Piedmont Park. Landscaping is included. Sorry, no short-term rentals. Dogs up to 55 pounds considered on a case-by-case basis.
Property Details for 685 E Morningside Drive NE
- Subdivision ComplexMorningside
- Architectural StyleBrick 4 Side, Traditional
- ExteriorGarden
- Num Of Parking Spaces2
- Parking FeaturesGarage, Garage Door Opener, Side/Rear Entrance
- Property AttachedYes
LISTING UPDATED:
- StatusActive
- MLS #10526921
- Days on Site15
- MLS TypeResidential Lease
- Year Built1928
- Lot Size0.27 Acres
- CountryFulton
LISTING UPDATED:
- StatusActive
- MLS #10526921
- Days on Site15
- MLS TypeResidential Lease
- Year Built1928
- Lot Size0.27 Acres
- CountryFulton
Building Information for 685 E Morningside Drive NE
- StoriesTwo
- Year Built1928
- Lot Size0.2700 Acres
Payment Calculator
Term
Interest
Home Price
Down Payment
The Payment Calculator is for illustrative purposes only. Read More
Property Information for 685 E Morningside Drive NE
Summary
Location and General Information
- Community Features: Park, Sidewalks, Street Lights, Walk To Schools, Near Shopping
- Directions: From Piedmont go East on E Morningside; home is on right.
- View: City
- Coordinates: 33.799276,-84.364883
School Information
- Elementary School: Hillside
- Middle School: David T Howard
- High School: Grady
Taxes and HOA Information
- Parcel Number: 17 005100070054
- Association Fee Includes: None
Virtual Tour
Parking
- Open Parking: No
Interior and Exterior Features
Interior Features
- Cooling: Ceiling Fan(s), Central Air
- Heating: Natural Gas
- Appliances: Dishwasher, Disposal, Gas Water Heater, Microwave, Refrigerator, Stainless Steel Appliance(s)
- Basement: Finished, Interior Entry, Partial
- Fireplace Features: Basement, Family Room, Living Room
- Flooring: Hardwood, Tile
- Interior Features: Bookcases, Double Vanity, Split Bedroom Plan, Walk-In Closet(s)
- Levels/Stories: Two
- Window Features: Double Pane Windows
- Kitchen Features: Kitchen Island
- Total Half Baths: 1
- Bathrooms Total Integer: 4
- Bathrooms Total Decimal: 3
Exterior Features
- Construction Materials: Brick
- Fencing: Back Yard, Fenced
- Patio And Porch Features: Patio
- Roof Type: Composition
- Laundry Features: In Hall
- Pool Private: No
Property
Utilities
- Sewer: Public Sewer
- Utilities: Cable Available, Electricity Available, High Speed Internet, Natural Gas Available, Phone Available, Sewer Available, Water Available
- Water Source: Public
Property and Assessments
- Home Warranty: No
- Property Condition: Resale
Green Features
Lot Information
- Above Grade Finished Area: 3169
- Common Walls: No Common Walls
- Lot Features: Private
Multi Family
- Number of Units To Be Built: Square Feet
Rental
Rent Information
- Land Lease: No
Public Records for 685 E Morningside Drive NE
Home Facts
- Beds5
- Baths3
- Total Finished SqFt3,649 SqFt
- Above Grade Finished3,169 SqFt
- Below Grade Finished480 SqFt
- StoriesTwo
- Lot Size0.2700 Acres
- StyleSingle Family Residence
- Year Built1928
- APN17 005100070054
- CountyFulton
- Fireplaces3


