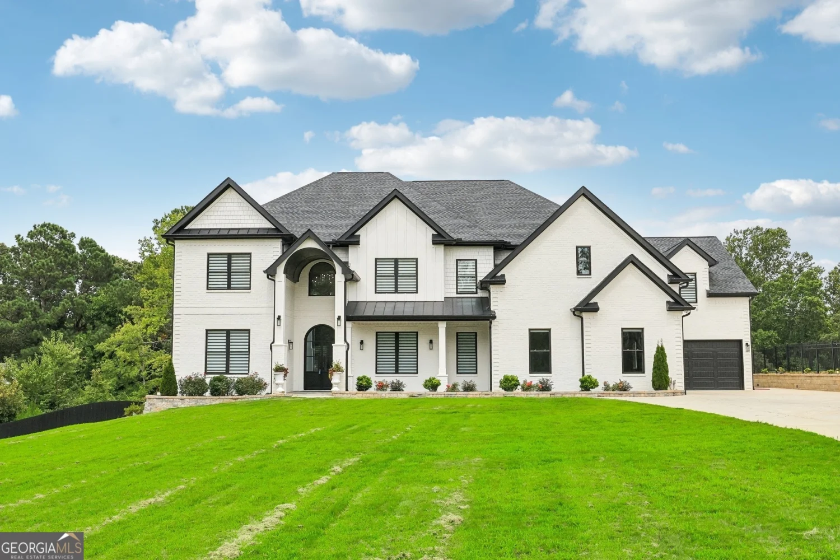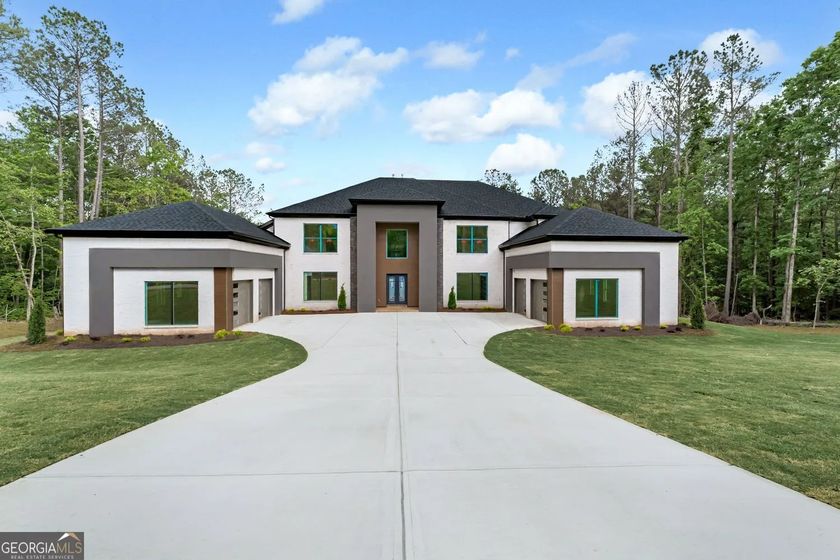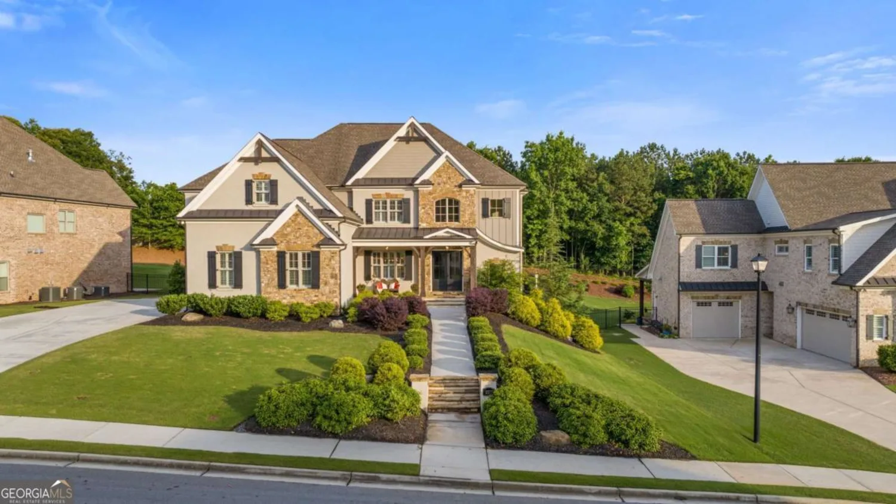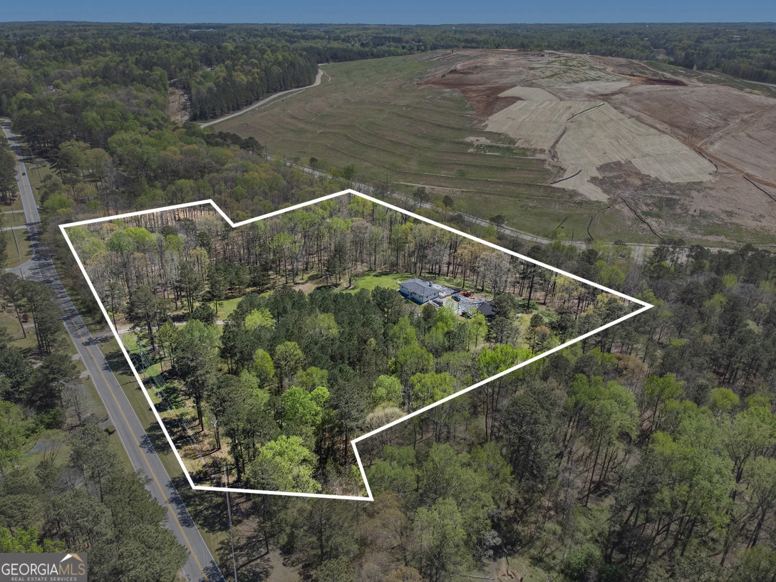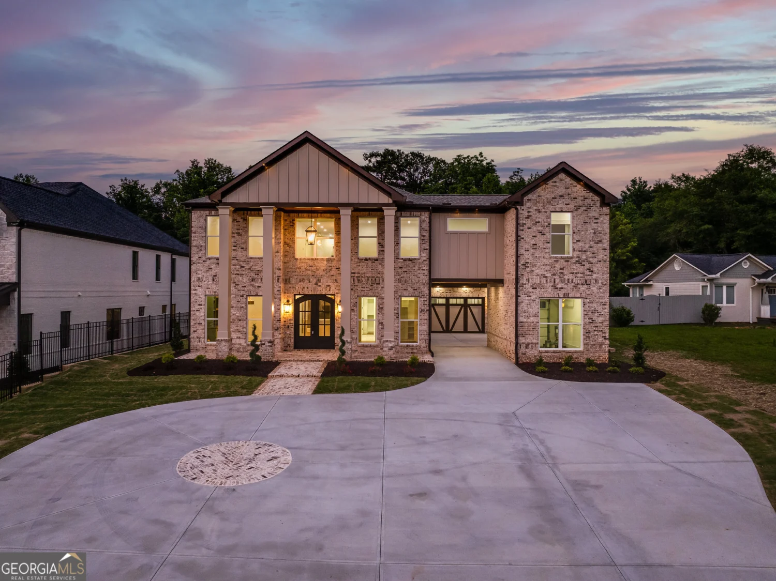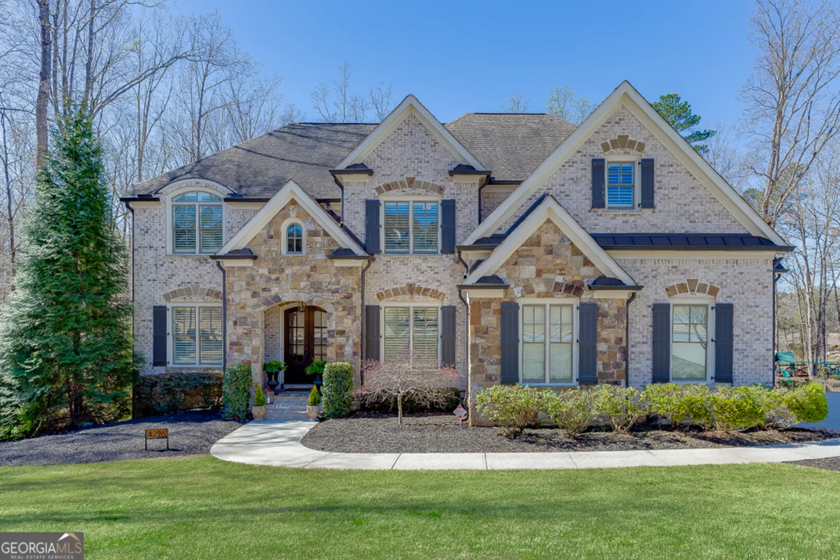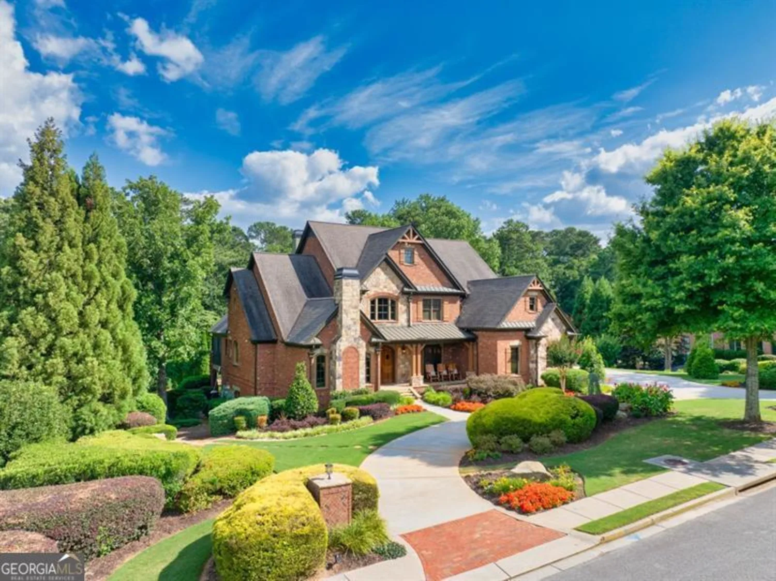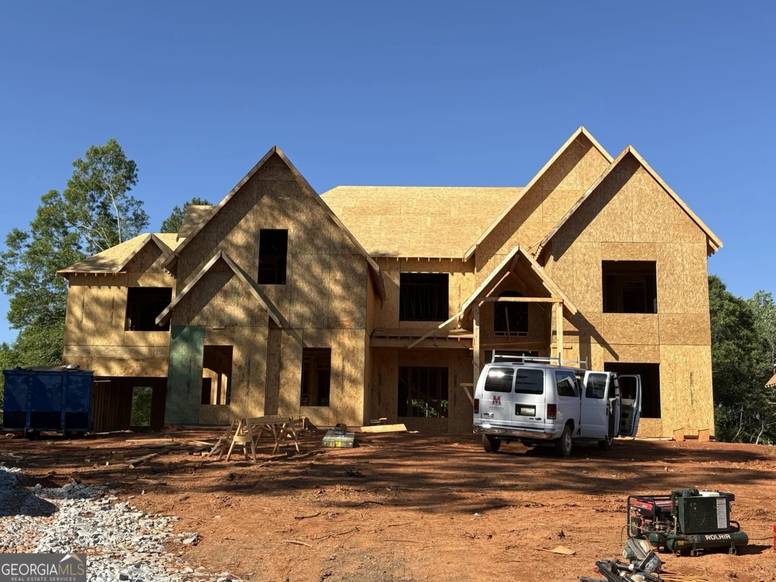407 thunder roadBuford, GA 30518
407 thunder roadBuford, GA 30518
Description
LOT 2-UNDER CONSTRUCTION-PERFECT TIMING TO MAKE YOUR CUSTOM FINISHES! This gorgeous new construction home, located on over an acre in the heart of Buford awaits your imagination & customization! Enjoy proximity to award-winning schools, convenience to shopping and dining, and immerse yourself in the fabric of city living. Always make an entrance! The welcoming foyer greets guests with beautiful architectural doors to clear sight lines of the expansive Family Room, gorgeous covered back patio and phenomenal kitchen. Floor-to-ceiling windows provide ample natural light, connecting the kitchen, dining and family spaces. The Chef's Kitchen features a deluxe gas range with vent hood, pot filler, stunning 10-ft waterfall quartz island, and a separate, fully equipped prep kitchen, complete floor-to-ceiling cabinets. This floorplan is truly an entertainer's dream. With two Primary Suites (one per floor), this home is designed with options in mind. Retreat to your bedroom oasis, cozy up by the fire, and relax in your luxury bath - including a freestanding tub, frameless glass shower with multiple showerheads, dual sinks and expand the wardrobe in your custom closet with storage island. The First Floor Primary Suite is also connected to the Laundry Room for ultimate convenience. The Upper Level boasts three additional well-appointed bedrooms, each with private bath and spacious walk-in closet. A convenient stackable laundry station serves the upstairs suites. The dedicated office with custom built-in cabinetry makes for an organized and productive workspace, and the second story balcony is a perfect spot to survey your fully- fenced yard. A full brick exterior and maximum natural light of soaring windows accentuate every thoughtfully designed space of this home. This lot features a privately gated drive, fenced yard, relaxing covered lanai and patio grill area. This exquisite luxury residence features five Bedroom suites, two laundry spaces, three garages, extensive trim package, custom shelving and cabinetry throughout, and 10-ft ceilings on main. An amazing place to call home, all within exceptional Buford City Schools district. Stock photos are samples from a previous build. Floorplan, features and square footage subject to change, at builder discretion. Estimated completion September/October 2025.
Property Details for 407 Thunder Road
- Subdivision ComplexNone
- Architectural StyleBrick 3 Side, Other
- Num Of Parking Spaces3
- Parking FeaturesAttached, Garage, Garage Door Opener, Kitchen Level
- Property AttachedYes
- Waterfront FeaturesNo Dock Or Boathouse
LISTING UPDATED:
- StatusActive
- MLS #10527009
- Days on Site14
- Taxes$5,671 / year
- MLS TypeResidential
- Year Built2025
- Lot Size1.17 Acres
- CountryGwinnett
LISTING UPDATED:
- StatusActive
- MLS #10527009
- Days on Site14
- Taxes$5,671 / year
- MLS TypeResidential
- Year Built2025
- Lot Size1.17 Acres
- CountryGwinnett
Building Information for 407 Thunder Road
- StoriesTwo
- Year Built2025
- Lot Size1.1700 Acres
Payment Calculator
Term
Interest
Home Price
Down Payment
The Payment Calculator is for illustrative purposes only. Read More
Property Information for 407 Thunder Road
Summary
Location and General Information
- Community Features: Walk To Schools, Near Shopping
- Directions: 85N to 985N (Exit 113). Exit 8, Turn Left on Lanier Islands Parkway. Turn Left on Buford Highway, Right on Bryant/Thunder Road. Property is on your Right.
- Coordinates: 34.138009,-83.978369
School Information
- Elementary School: Buford
- Middle School: Buford
- High School: Buford
Taxes and HOA Information
- Parcel Number: R7298095
- Tax Year: 2024
- Association Fee Includes: None
- Tax Lot: 2
Virtual Tour
Parking
- Open Parking: No
Interior and Exterior Features
Interior Features
- Cooling: Ceiling Fan(s), Central Air, Zoned
- Heating: Central, Zoned
- Appliances: Dishwasher, Disposal, Double Oven, Electric Water Heater, Microwave, Tankless Water Heater
- Basement: None
- Fireplace Features: Factory Built
- Flooring: Hardwood, Tile
- Interior Features: Beamed Ceilings, Bookcases, Double Vanity, Master On Main Level, Walk-In Closet(s)
- Levels/Stories: Two
- Window Features: Double Pane Windows
- Kitchen Features: Breakfast Area, Breakfast Bar, Breakfast Room, Kitchen Island, Walk-in Pantry
- Foundation: Slab
- Main Bedrooms: 1
- Total Half Baths: 2
- Bathrooms Total Integer: 7
- Main Full Baths: 1
- Bathrooms Total Decimal: 6
Exterior Features
- Construction Materials: Stone
- Fencing: Back Yard, Fenced, Front Yard
- Roof Type: Composition
- Security Features: Gated Community, Smoke Detector(s)
- Laundry Features: Mud Room, Upper Level
- Pool Private: No
Property
Utilities
- Sewer: Public Sewer
- Utilities: Cable Available, Electricity Available, High Speed Internet, Natural Gas Available, Phone Available, Sewer Available, Underground Utilities, Water Available
- Water Source: Public
Property and Assessments
- Home Warranty: Yes
- Property Condition: New Construction
Green Features
Lot Information
- Above Grade Finished Area: 6568
- Common Walls: No Common Walls
- Lot Features: Level, Private
- Waterfront Footage: No Dock Or Boathouse
Multi Family
- Number of Units To Be Built: Square Feet
Rental
Rent Information
- Land Lease: Yes
Public Records for 407 Thunder Road
Tax Record
- 2024$5,671.00 ($472.58 / month)
Home Facts
- Beds5
- Baths5
- Total Finished SqFt6,568 SqFt
- Above Grade Finished6,568 SqFt
- StoriesTwo
- Lot Size1.1700 Acres
- StyleSingle Family Residence
- Year Built2025
- APNR7298095
- CountyGwinnett
- Fireplaces3


