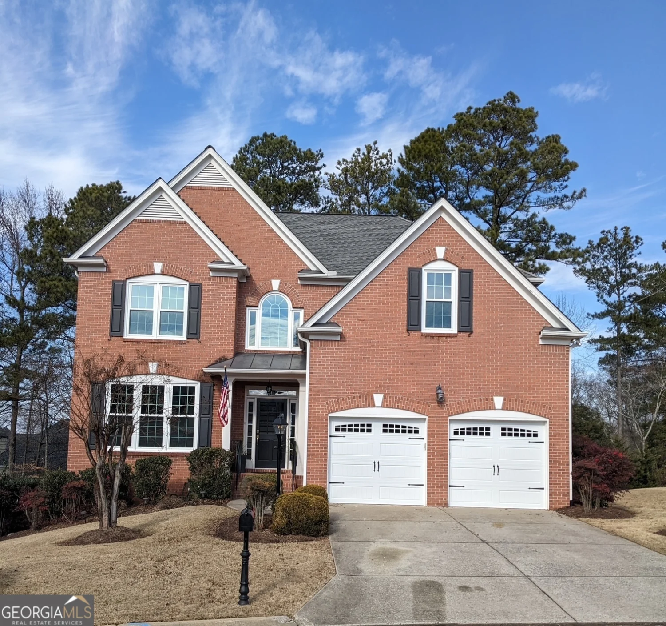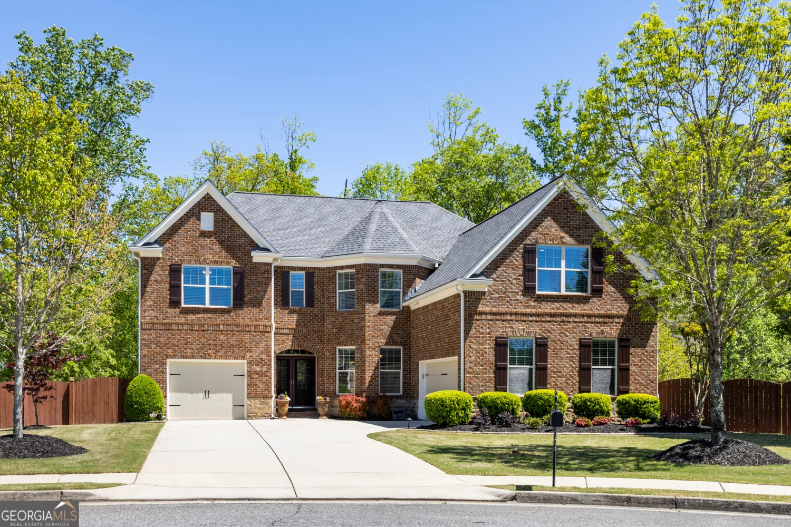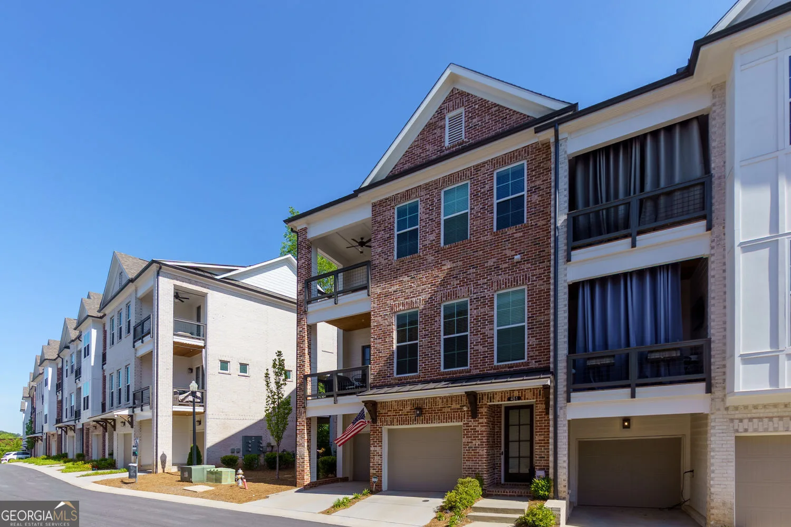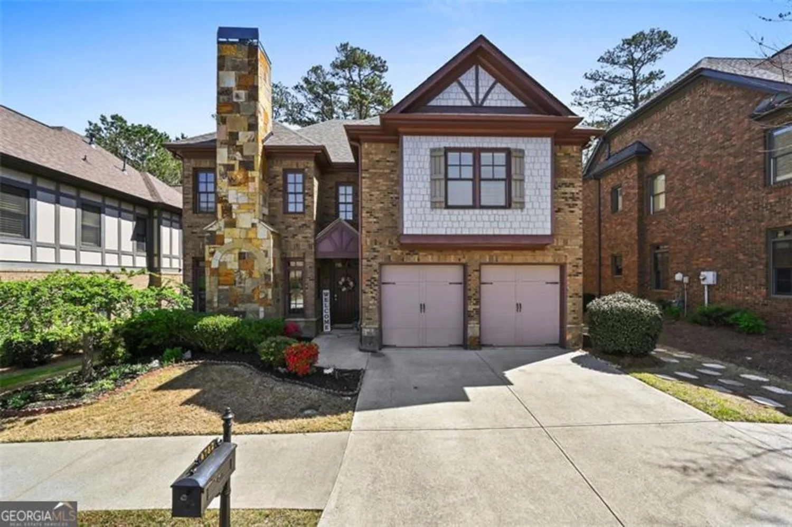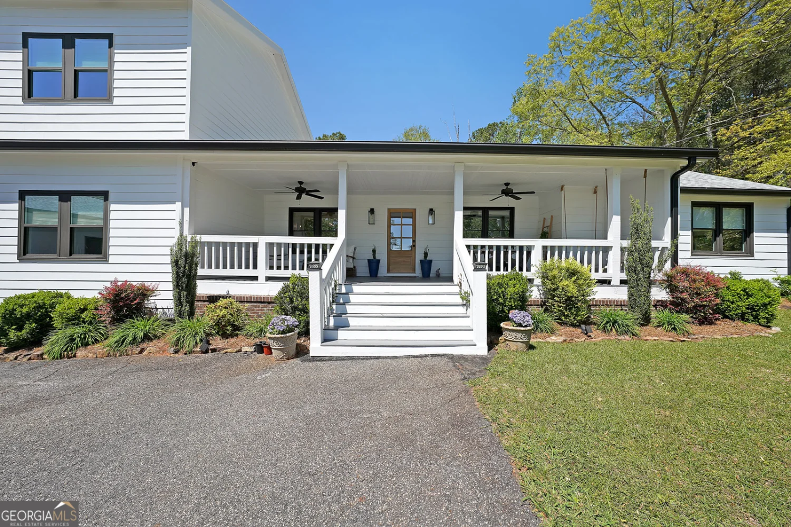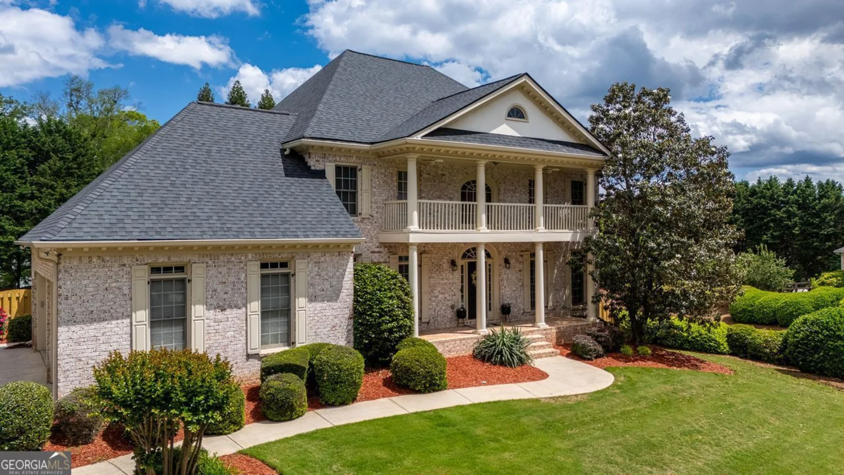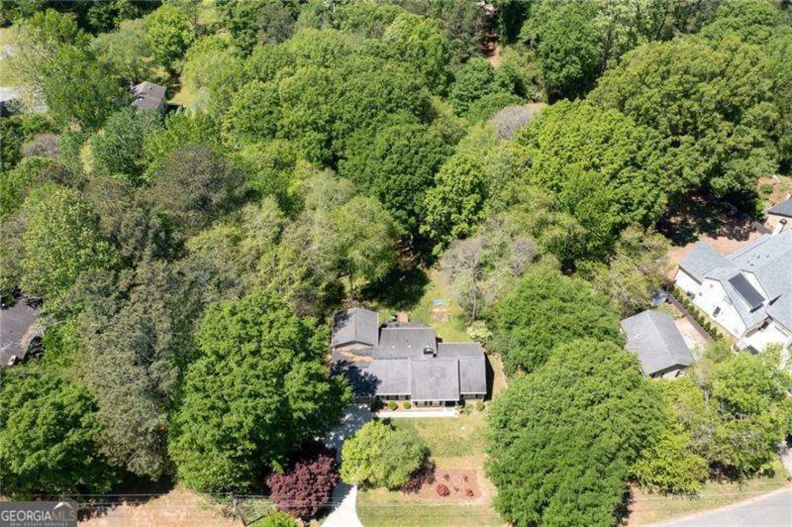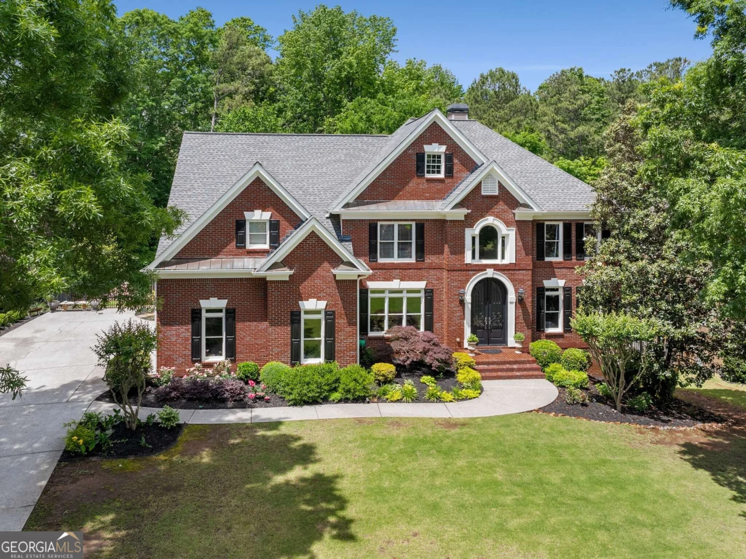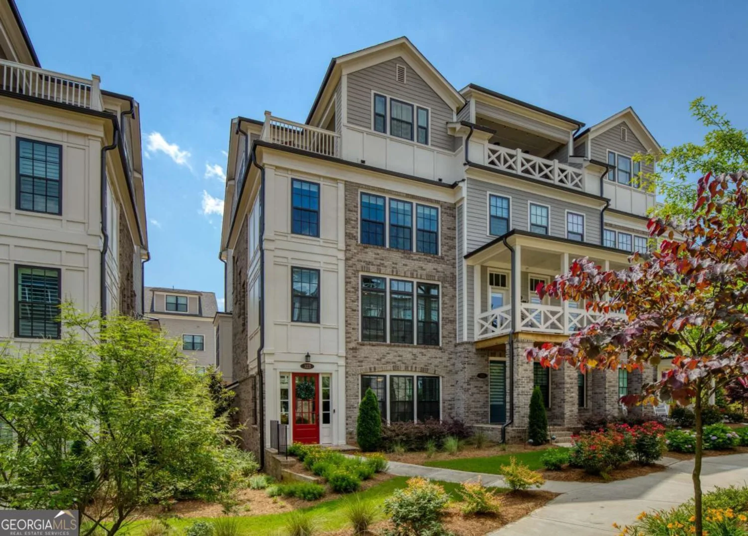1865 henley wayAlpharetta, GA 30009
1865 henley wayAlpharetta, GA 30009
Description
Welcome to our custom Alpharetta home. This like new home embodies elegance, comfort, and modern living. This remarkable residence boasts an unparalleled charm, perfect for both relaxation and entertaining, with an inviting atmosphere that beckons you to explore all it has to offer. Upon entering the meticulously crafted entryway, you are greeted by a spacious foyer that opens up into an expansive living area, adorned with stunning natural light that filters through the wall of windows, illuminating the meticulously designed interiors. The thoughtful layout encourages fluid movement between spaces, creating an inviting sense of openness. The heart of this home is the gourmet kitchen, designed with both culinary enthusiasts and casual cooks in mind. It is equipped with high-end appliances that promise efficiency and superior performance, as well as generous counter space for meal preparation and entertaining. The kitchen seamlessly flows into a chic breakfast area, creating an ideal setting for family gatherings or intimate dinners with friends. Each bedroom within this exquisite residence offers a tranquil retreat, thoughtfully designed with comfort in mind. Spacious layouts accommodate a variety of furniture configurations, allowing for personalization to suit your unique style. The bathrooms are equally impressive, showcasing modern fixtures and ample storage, transforming daily routines into luxurious experiences. Step outside to discover a beautiful outdoor space, an oasis of tranquility waiting for your personal touch. Whether you envision vibrant gardens, serene sitting areas, or a lively space for barbecues and outdoor gatherings, the possibilities are vast and inviting. The expansive lot offers plenty of room for outdoor activities, showcasing the promise of endless summer days spent in the sunshine. The allure of this property is not limited to its interior design and outdoor spaces. It stands as a testament to thoughtful craftsmanship and attention to detail. Envision hosting soirees in the lavish Family room, basking in the sun on a lazy weekend afternoon, or enjoying quiet evenings with loved ones in serene surroundings. Just 2 short miles to Downtown Alpharetta or Downtown Crabapple! Award winning Milton High School School District!
Property Details for 1865 Henley Way
- Subdivision ComplexHearthstone
- Architectural StyleTraditional
- Num Of Parking Spaces3
- Parking FeaturesAttached, Garage, Garage Door Opener, Kitchen Level
- Property AttachedYes
LISTING UPDATED:
- StatusActive
- MLS #10527039
- Days on Site0
- Taxes$7,487 / year
- HOA Fees$1,800 / month
- MLS TypeResidential
- Year Built2018
- Lot Size0.51 Acres
- CountryFulton
LISTING UPDATED:
- StatusActive
- MLS #10527039
- Days on Site0
- Taxes$7,487 / year
- HOA Fees$1,800 / month
- MLS TypeResidential
- Year Built2018
- Lot Size0.51 Acres
- CountryFulton
Building Information for 1865 Henley Way
- StoriesTwo
- Year Built2018
- Lot Size0.5070 Acres
Payment Calculator
Term
Interest
Home Price
Down Payment
The Payment Calculator is for illustrative purposes only. Read More
Property Information for 1865 Henley Way
Summary
Location and General Information
- Community Features: Clubhouse, Pool, Sidewalks, Street Lights, Tennis Court(s)
- Directions: GPS Friendly
- Coordinates: 34.093748,-84.307721
School Information
- Elementary School: Alpharetta
- Middle School: Northwestern
- High School: Milton
Taxes and HOA Information
- Parcel Number: 22 464011051655
- Tax Year: 2024
- Association Fee Includes: Tennis
- Tax Lot: 67
Virtual Tour
Parking
- Open Parking: No
Interior and Exterior Features
Interior Features
- Cooling: Ceiling Fan(s), Central Air
- Heating: Central, Forced Air
- Appliances: Dishwasher, Disposal, Double Oven, Microwave, Tankless Water Heater
- Basement: None
- Fireplace Features: Factory Built, Gas Log, Family Room
- Flooring: Tile
- Interior Features: Double Vanity, Walk-In Closet(s), Wet Bar
- Levels/Stories: Two
- Kitchen Features: Breakfast Bar, Breakfast Room, Kitchen Island
- Foundation: Slab
- Main Bedrooms: 1
- Total Half Baths: 1
- Bathrooms Total Integer: 5
- Main Full Baths: 1
- Bathrooms Total Decimal: 4
Exterior Features
- Construction Materials: Concrete, Brick, Stone
- Fencing: Back Yard, Wood
- Patio And Porch Features: Patio
- Roof Type: Composition
- Security Features: Smoke Detector(s)
- Laundry Features: Upper Level
- Pool Private: No
Property
Utilities
- Sewer: Public Sewer
- Utilities: Water Available, Sewer Available, Phone Available, Underground Utilities, Electricity Available, Cable Available, Natural Gas Available
- Water Source: Public
Property and Assessments
- Home Warranty: Yes
- Property Condition: Resale
Green Features
Lot Information
- Above Grade Finished Area: 4083
- Common Walls: No Common Walls
- Lot Features: Level
Multi Family
- Number of Units To Be Built: Square Feet
Rental
Rent Information
- Land Lease: Yes
Public Records for 1865 Henley Way
Tax Record
- 2024$7,487.00 ($623.92 / month)
Home Facts
- Beds5
- Baths4
- Total Finished SqFt4,083 SqFt
- Above Grade Finished4,083 SqFt
- StoriesTwo
- Lot Size0.5070 Acres
- StyleSingle Family Residence
- Year Built2018
- APN22 464011051655
- CountyFulton
- Fireplaces1


