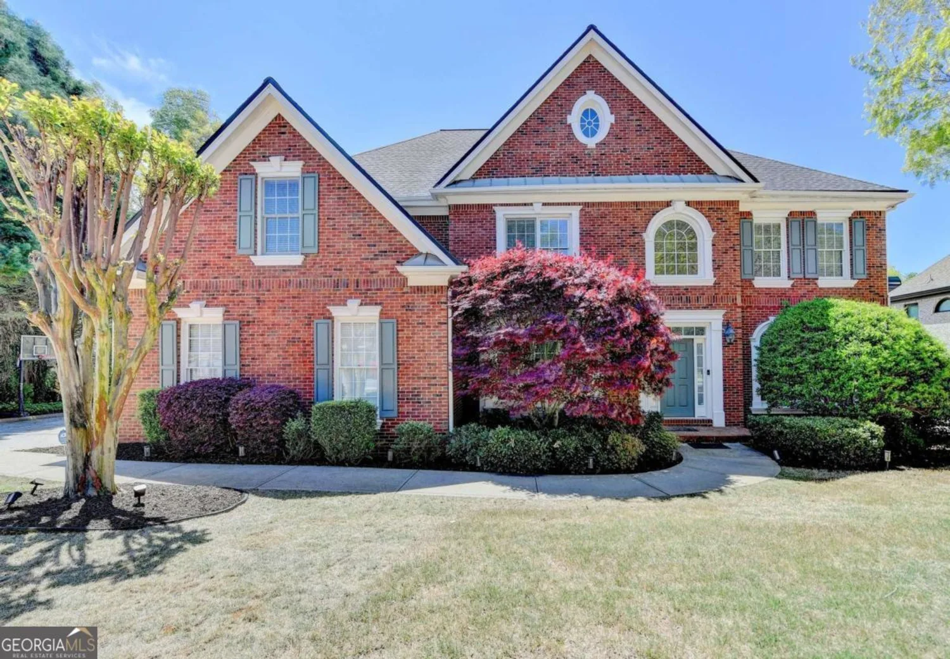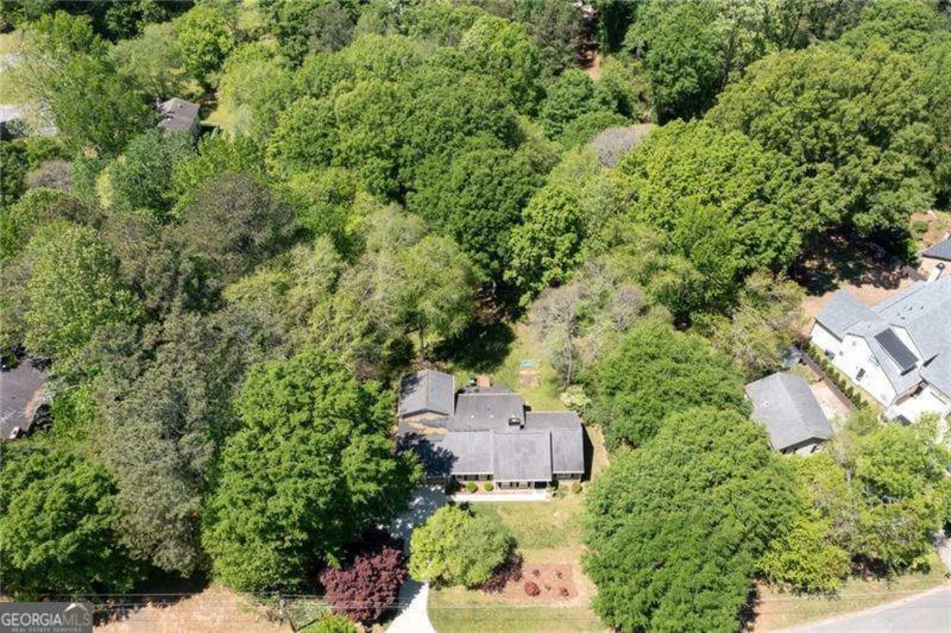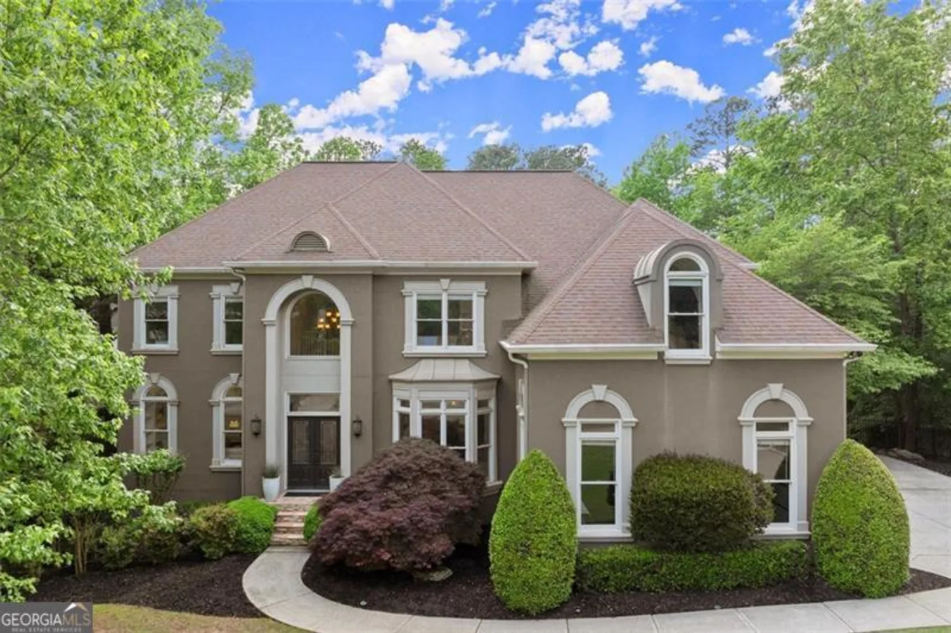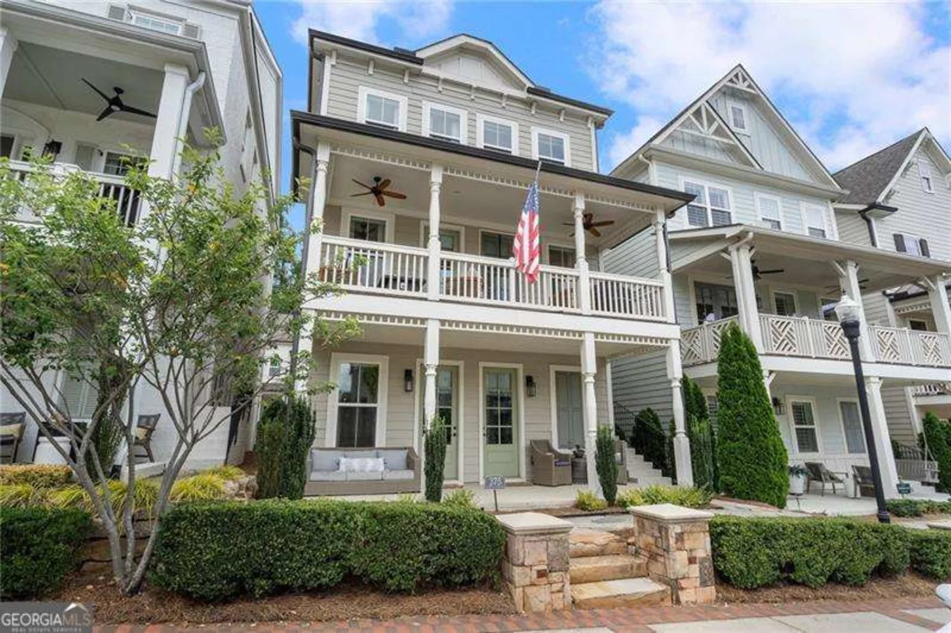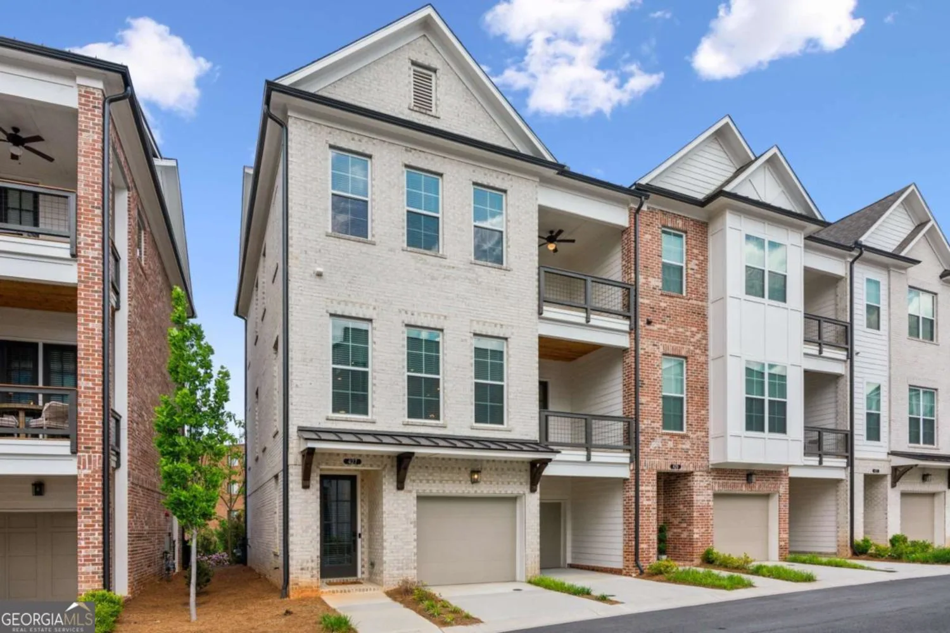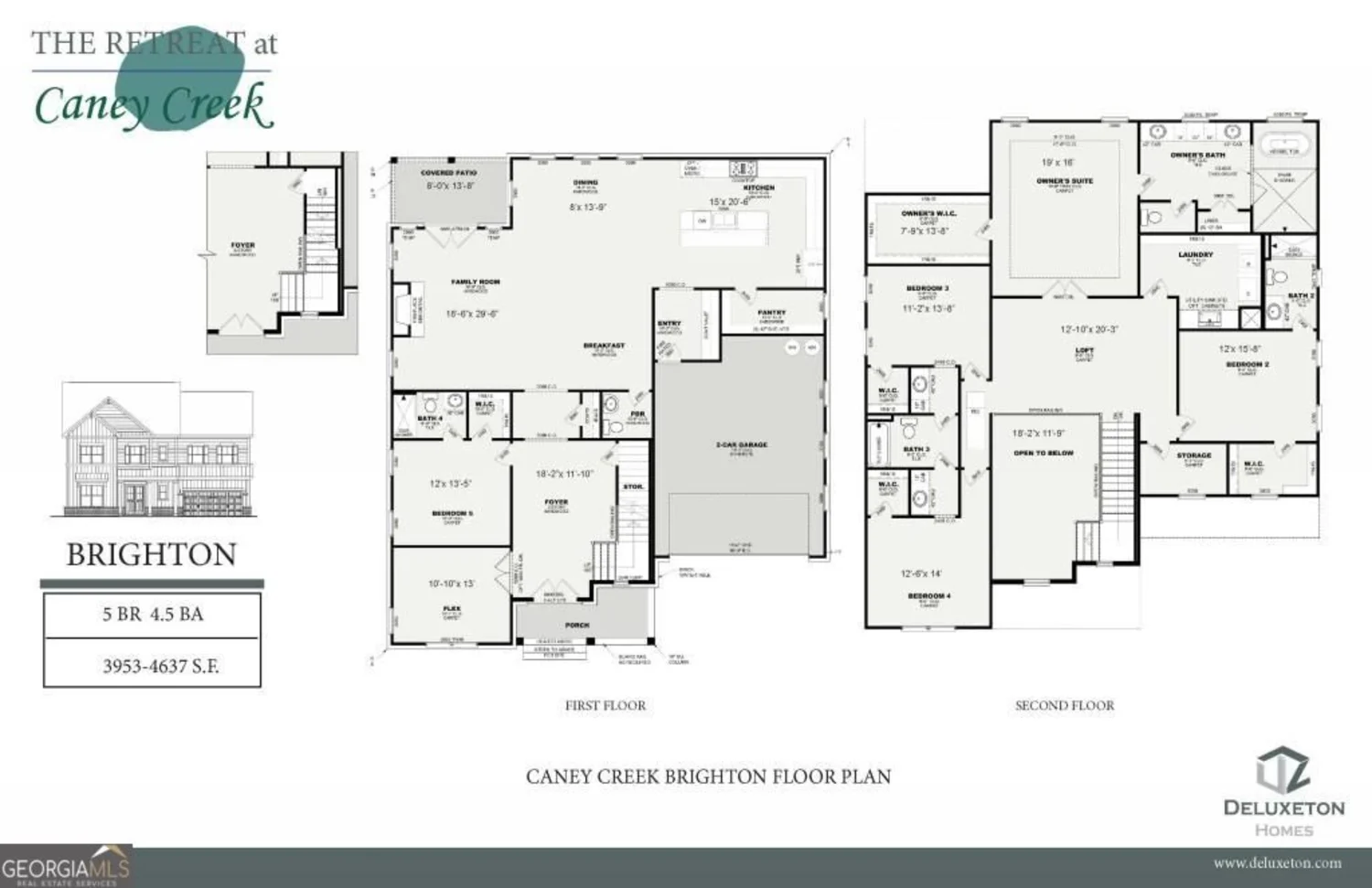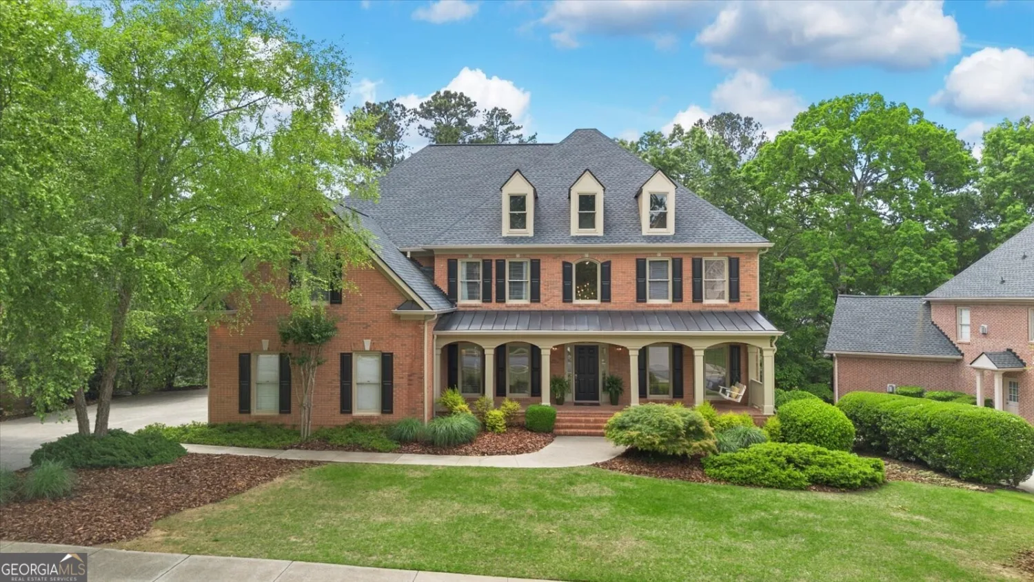10410 high falls circleAlpharetta, GA 30022
10410 high falls circleAlpharetta, GA 30022
Description
Discover unparalleled elegance in this Traditional-style masterpiece, nestled in the prestigious Falls of Autry Mill community of Johns Creek/Alpharetta, where a stunning saltwater pool takes center stage. Tucked on a quiet street, this 6-bedroom, 5-bath home boasts an open floor plan, perfect for entertaining and everyday living. Gleaming hardwood floors and expansive windows frame the main level, showcasing the sparkling pool and private backyard oasis. The chef's kitchen dazzles with marble countertops and a bright breakfast room, offering breathtaking pool views. A guest bedroom, full bath, office, and oversized dining room complete the main floor's versatile layout. Upstairs, the lavish primary suite features a sitting area, and a renovated spa-like bathroom with heated floors. Three additional bedrooms and two baths provide ample space for all. The finished terrace level shines with poolside access, a bedroom, full bath, entertainment space, and room for a home gym. The resort-style saltwater pool, surrounded by lush landscaping, creates a luxurious haven for relaxation or vibrant gatherings. The Falls of Autry Mill offers unrivaled amenities, including 11 renovated tennis/pickleball courts, a community pool, a grand clubhouse, fitness center, playground, and vibrant social events. With top-rated schools just minutes away, this is an exceptional opportunity to own a slice of paradise.
Property Details for 10410 High Falls Circle
- Subdivision ComplexThe Falls Of Autry Mill
- Architectural StyleBrick 3 Side, Traditional
- ExteriorSprinkler System
- Parking FeaturesGarage, Kitchen Level, Side/Rear Entrance
- Property AttachedYes
LISTING UPDATED:
- StatusActive
- MLS #10516169
- Days on Site0
- Taxes$8,117 / year
- HOA Fees$2,500 / month
- MLS TypeResidential
- Year Built1998
- Lot Size0.37 Acres
- CountryFulton
LISTING UPDATED:
- StatusActive
- MLS #10516169
- Days on Site0
- Taxes$8,117 / year
- HOA Fees$2,500 / month
- MLS TypeResidential
- Year Built1998
- Lot Size0.37 Acres
- CountryFulton
Building Information for 10410 High Falls Circle
- StoriesThree Or More
- Year Built1998
- Lot Size0.3690 Acres
Payment Calculator
Term
Interest
Home Price
Down Payment
The Payment Calculator is for illustrative purposes only. Read More
Property Information for 10410 High Falls Circle
Summary
Location and General Information
- Community Features: Clubhouse, Playground, Sidewalks, Street Lights, Swim Team, Tennis Court(s), Walk To Schools
- Directions: From GA 400/US-19 take exit 8 toward Mansell Rd/Alpharetta. Head East on Mansell Rd. Turn right onto Old Alabama Rd Conn. Turn left onto Old Alabama Rd. Turn left onto Nesbit Ferry Rd. Continue on Old Alabama Rd. Turn left onto Autry Falls Way. Turn right onto High Falls Pointe. Turn left on High Falls Circle. Home will be on your left.
- Coordinates: 34.030113,-84.245826
School Information
- Elementary School: Dolvin
- Middle School: Autrey Milll
- High School: Johns Creek
Taxes and HOA Information
- Parcel Number: 11 018000740349
- Tax Year: 2024
- Association Fee Includes: Management Fee, Reserve Fund, Swimming, Tennis
- Tax Lot: 97
Virtual Tour
Parking
- Open Parking: No
Interior and Exterior Features
Interior Features
- Cooling: Ceiling Fan(s), Central Air, Zoned
- Heating: Central, Natural Gas, Zoned
- Appliances: Dishwasher, Disposal, Double Oven, Microwave, Refrigerator
- Basement: Bath Finished, Concrete, Daylight, Exterior Entry, Finished, Full, Interior Entry
- Fireplace Features: Factory Built, Family Room, Gas Log, Gas Starter, Living Room
- Flooring: Carpet, Hardwood
- Interior Features: Bookcases, Double Vanity, High Ceilings, Separate Shower, Tray Ceiling(s), Entrance Foyer, Vaulted Ceiling(s), Walk-In Closet(s)
- Levels/Stories: Three Or More
- Window Features: Double Pane Windows
- Kitchen Features: Breakfast Area, Breakfast Bar, Breakfast Room, Pantry, Solid Surface Counters
- Main Bedrooms: 1
- Bathrooms Total Integer: 5
- Main Full Baths: 1
- Bathrooms Total Decimal: 5
Exterior Features
- Construction Materials: Other
- Fencing: Fenced
- Patio And Porch Features: Deck, Patio
- Pool Features: In Ground, Salt Water
- Roof Type: Other
- Security Features: Carbon Monoxide Detector(s)
- Laundry Features: Other
- Pool Private: No
Property
Utilities
- Sewer: Public Sewer
- Utilities: Cable Available, Electricity Available, High Speed Internet, Natural Gas Available, Phone Available, Sewer Connected, Underground Utilities, Water Available
- Water Source: Public
Property and Assessments
- Home Warranty: Yes
- Property Condition: Resale
Green Features
Lot Information
- Above Grade Finished Area: 3926
- Common Walls: No Common Walls
- Lot Features: Level, Private
Multi Family
- Number of Units To Be Built: Square Feet
Rental
Rent Information
- Land Lease: Yes
Public Records for 10410 High Falls Circle
Tax Record
- 2024$8,117.00 ($676.42 / month)
Home Facts
- Beds6
- Baths5
- Total Finished SqFt5,471 SqFt
- Above Grade Finished3,926 SqFt
- Below Grade Finished1,545 SqFt
- StoriesThree Or More
- Lot Size0.3690 Acres
- StyleSingle Family Residence
- Year Built1998
- APN11 018000740349
- CountyFulton
- Fireplaces1


