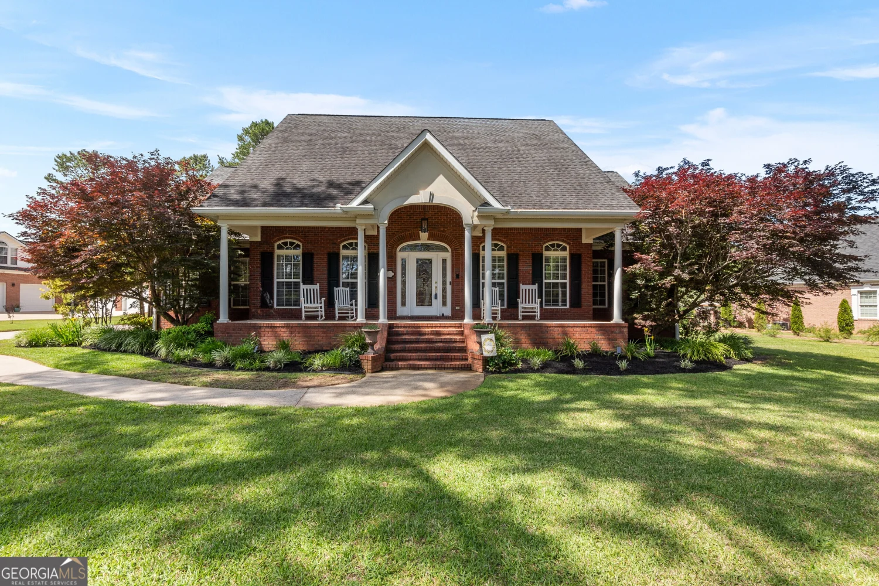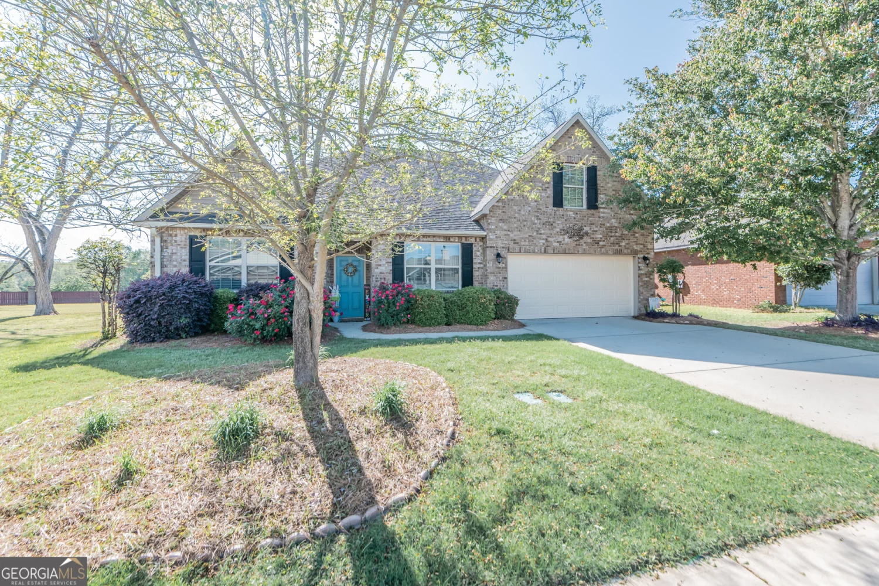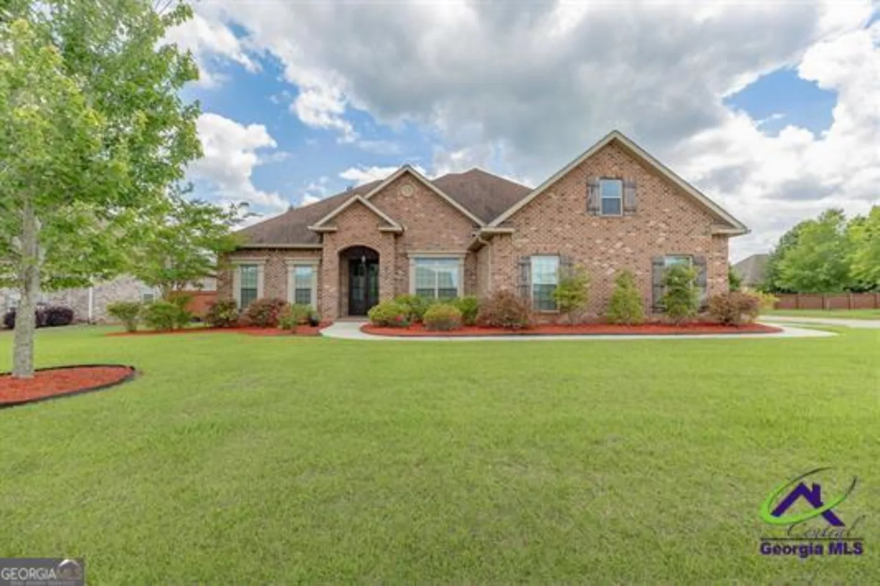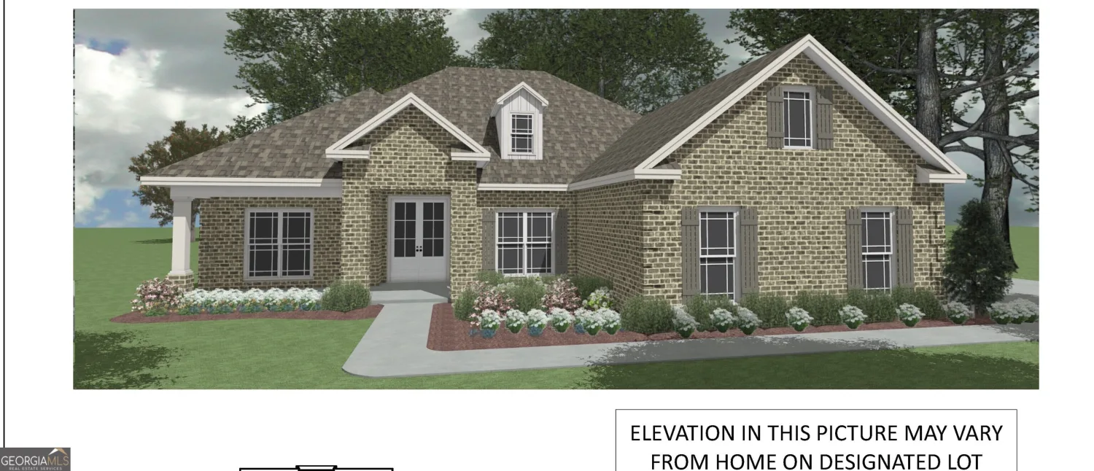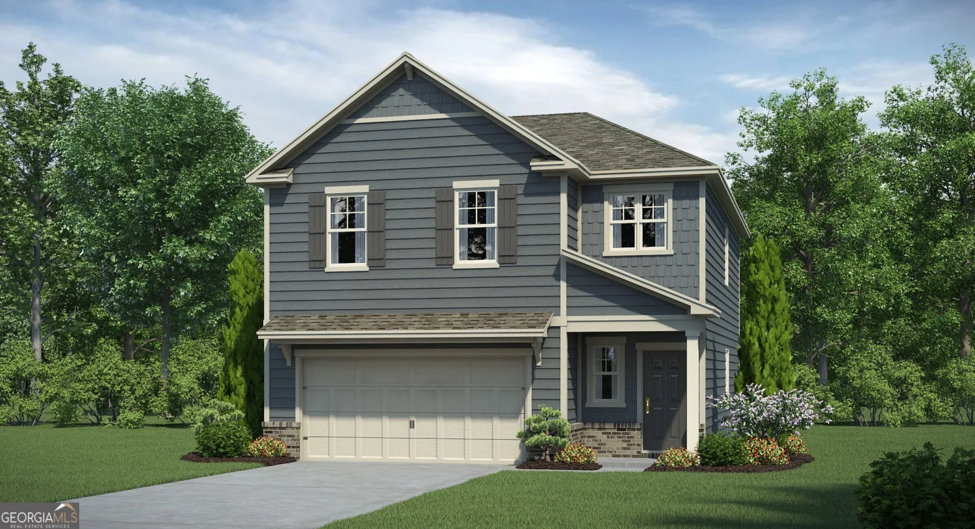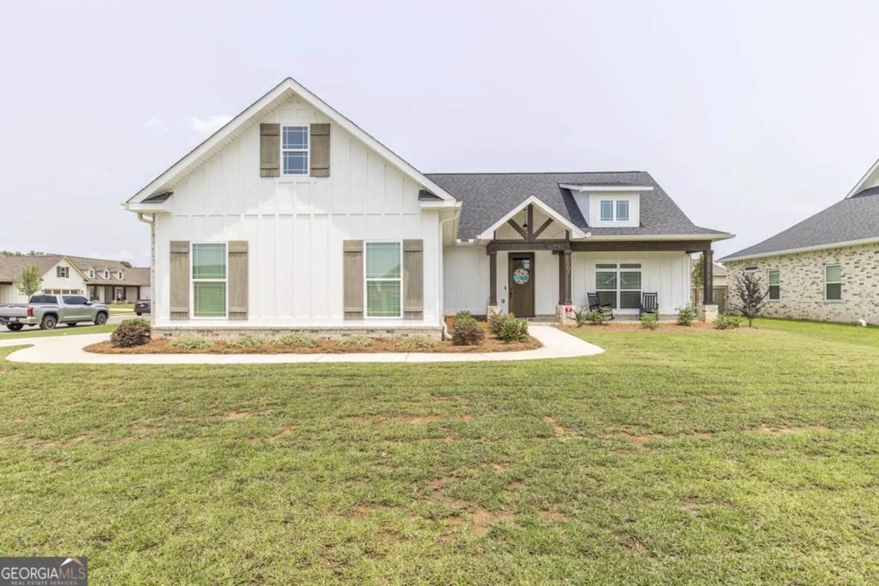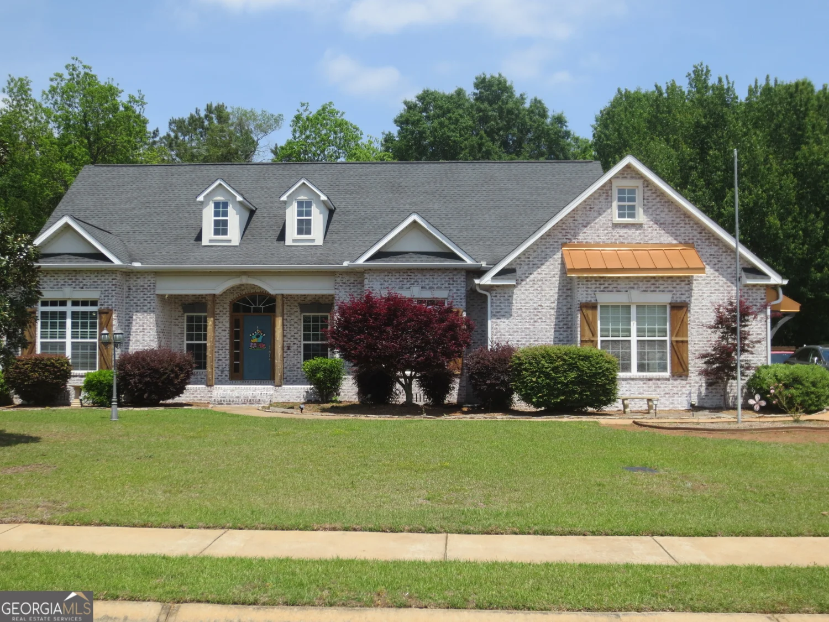115 lanier loopKathleen, GA 31047
115 lanier loopKathleen, GA 31047
Description
Spacious 4-bedroom, 3-bath home featuring an open floor plan with a warm country feel in a beautiful subdivision with no HOA's and county taxes only. The inviting main suite includes a luxurious bathroom with a soaking tub, tiled shower, and dual vanities. The kitchen boast a large island, less than two years old appliances, a coffee bar and a large walk in pantry. One additional bedroom has a private bath. Upstairs the bonus room offers versatile space for a home office, playroom, media center or additional bedroom. Step out to the screened-in porch with removable all-season windows-perfect for year-round enjoyment-leading to a sparkling above-ground pool, ideal for summer fun. Nestled on a generous lot with an extended driveway in a convenient location, this home blends comfort, functionality, and charm inside and out.
Property Details for 115 Lanier Loop
- Subdivision ComplexCandler Park
- Architectural StyleContemporary
- Parking FeaturesAttached, Garage
- Property AttachedNo
LISTING UPDATED:
- StatusActive Under Contract
- MLS #10527080
- Days on Site6
- Taxes$3,142.26 / year
- MLS TypeResidential
- Year Built2017
- Lot Size0.76 Acres
- CountryHouston
LISTING UPDATED:
- StatusActive Under Contract
- MLS #10527080
- Days on Site6
- Taxes$3,142.26 / year
- MLS TypeResidential
- Year Built2017
- Lot Size0.76 Acres
- CountryHouston
Building Information for 115 Lanier Loop
- StoriesOne and One Half
- Year Built2017
- Lot Size0.7600 Acres
Payment Calculator
Term
Interest
Home Price
Down Payment
The Payment Calculator is for illustrative purposes only. Read More
Property Information for 115 Lanier Loop
Summary
Location and General Information
- Community Features: None
- Directions: Houston Lake to Bear Branch Road. Turn onto Sand Ridge, then Left on Lanier Loop. Home will be on the left
- Coordinates: 32.490432,-83.645028
School Information
- Elementary School: Matt Arthur
- Middle School: Perry
- High School: Veterans
Taxes and HOA Information
- Parcel Number: 00105C 002000
- Tax Year: 23
- Association Fee Includes: None
- Tax Lot: 2
Virtual Tour
Parking
- Open Parking: No
Interior and Exterior Features
Interior Features
- Cooling: Electric
- Heating: Electric
- Appliances: Dishwasher, Microwave, Oven/Range (Combo), Refrigerator
- Basement: None
- Flooring: Hardwood, Other, Tile
- Interior Features: Master On Main Level, Split Bedroom Plan
- Levels/Stories: One and One Half
- Kitchen Features: Kitchen Island, Pantry
- Main Bedrooms: 4
- Bathrooms Total Integer: 3
- Main Full Baths: 3
- Bathrooms Total Decimal: 3
Exterior Features
- Construction Materials: Vinyl Siding
- Patio And Porch Features: Porch, Screened
- Pool Features: Above Ground
- Roof Type: Other
- Laundry Features: Other
- Pool Private: No
Property
Utilities
- Sewer: Septic Tank
- Utilities: Electricity Available
- Water Source: Public
Property and Assessments
- Home Warranty: Yes
- Property Condition: Resale
Green Features
Lot Information
- Above Grade Finished Area: 2758
- Lot Features: Private
Multi Family
- Number of Units To Be Built: Square Feet
Rental
Rent Information
- Land Lease: Yes
Public Records for 115 Lanier Loop
Tax Record
- 23$3,142.26 ($261.86 / month)
Home Facts
- Beds4
- Baths3
- Total Finished SqFt2,758 SqFt
- Above Grade Finished2,758 SqFt
- StoriesOne and One Half
- Lot Size0.7600 Acres
- StyleSingle Family Residence
- Year Built2017
- APN00105C 002000
- CountyHouston
- Fireplaces1


