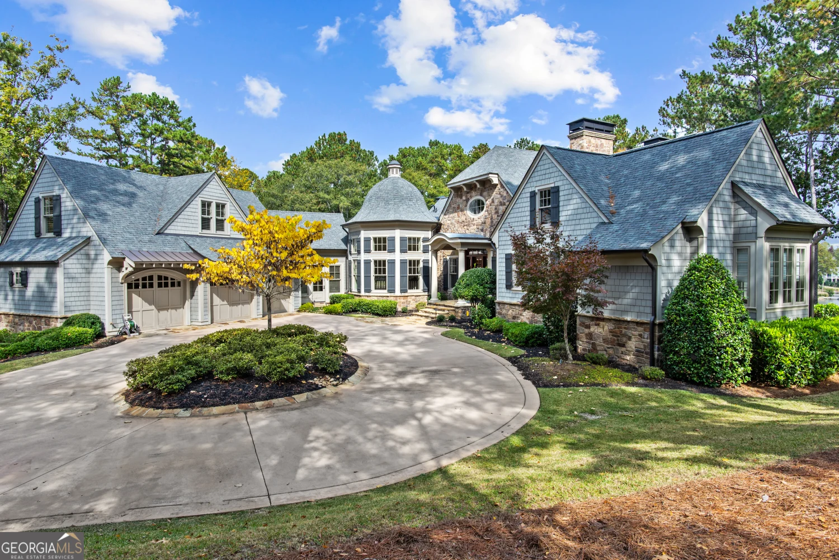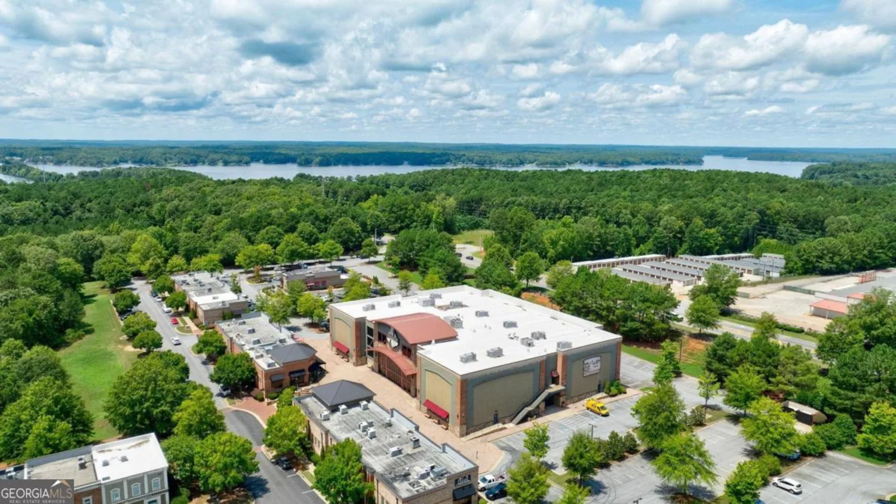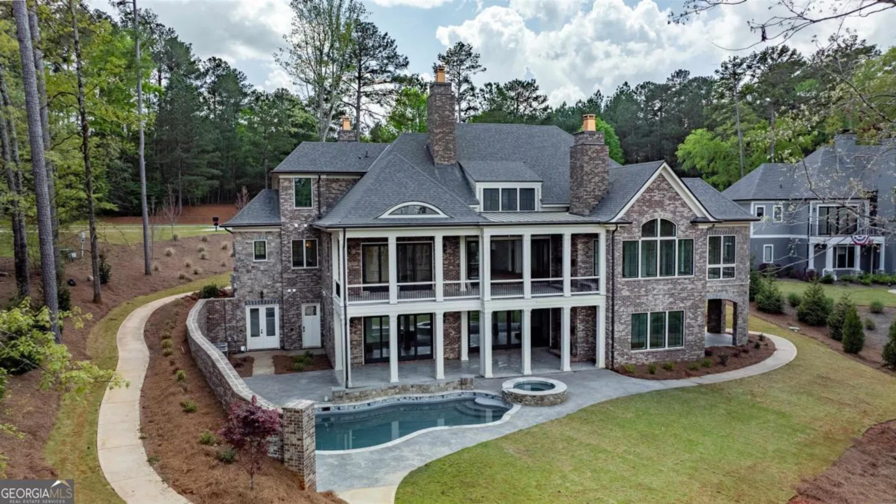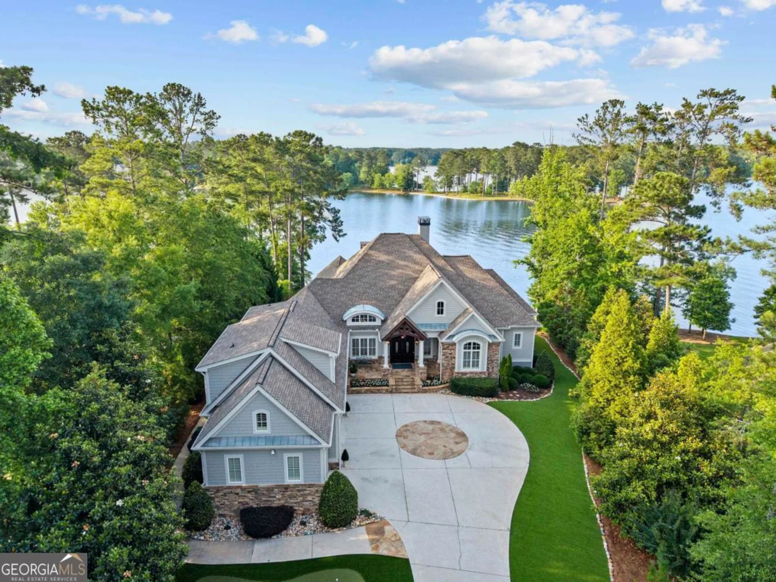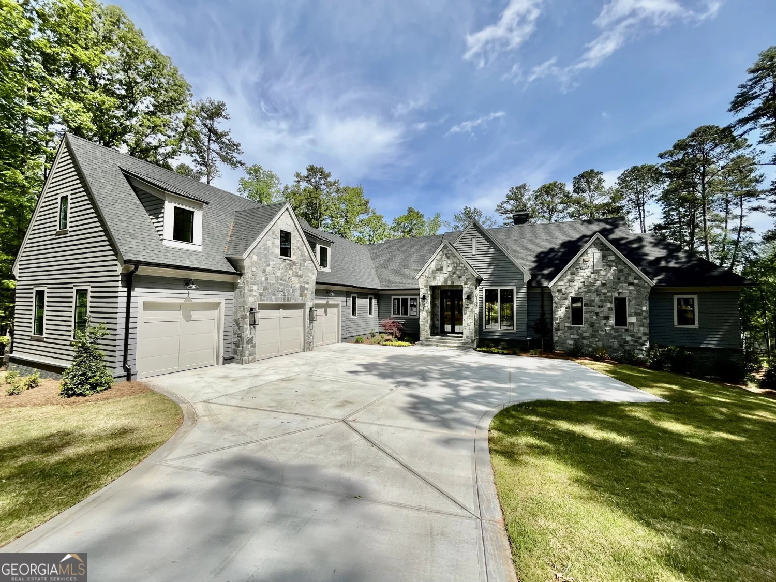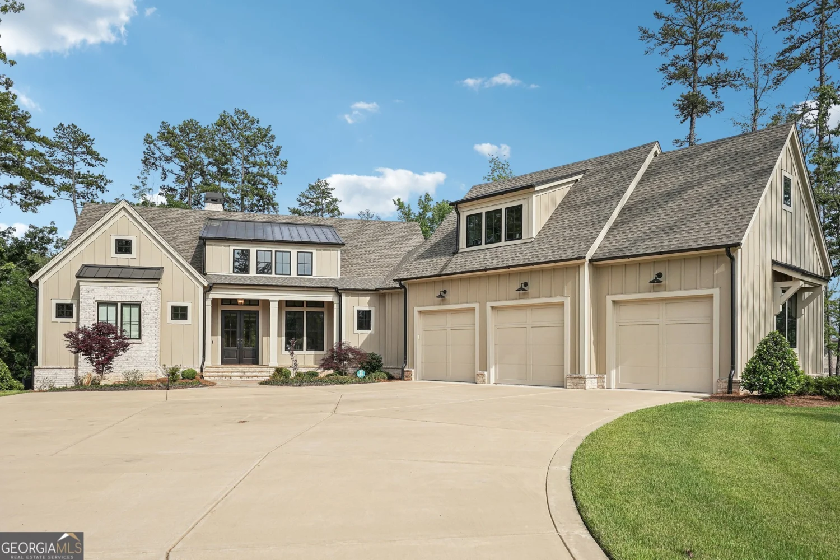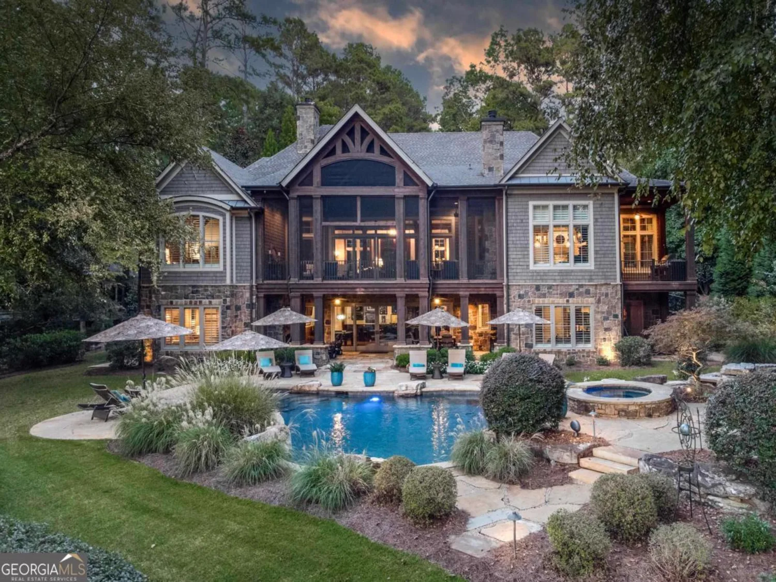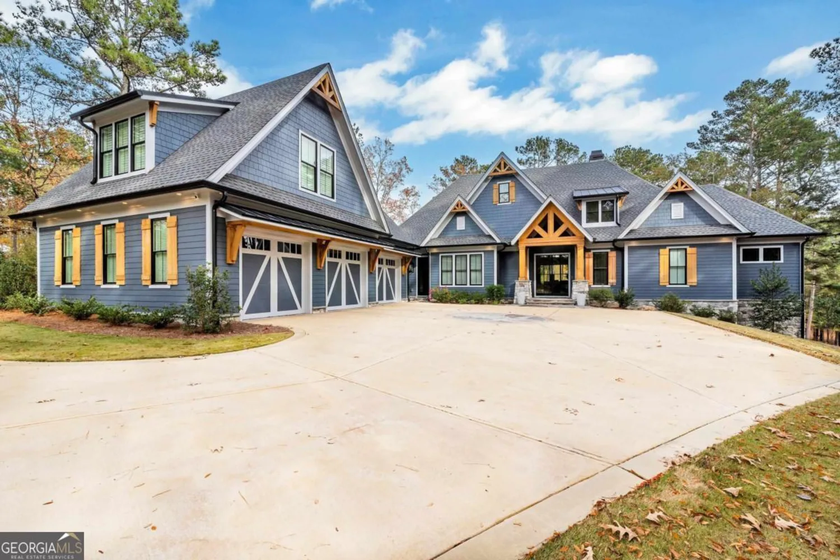1111 longview commonsGreensboro, GA 30642
1111 longview commonsGreensboro, GA 30642
Description
LAKE TAHOE INSPIRED NEW CONSTRUCTION HOME IN RICHLAND POINTE VILLAGE STEPS FROM THE WATER AND RESORT STYLE AMENITIES, THIS LAKEFRONT HOME HAS IT ALL. This move in ready custom home offers an exceptional lakefront lifestyle in Reynolds Lake Oconee and is the only lakefront home with a private max dock currently available in Richland Pointe Village. Designed by Norwood Architects and built by DreamBuilt, this 5 bedroom, 5 and a half bath home spans three levels with stunning lake views from nearly every room. An expansive front porch with stone floors and custom cedar columns creates a warm welcome. A 10 foot custom metal and glass front door opens to bright, airy interiors. Just beyond the foyer, the great room impresses with soaring two story Marvin specialty windows framing lake views, vaulted ceilings with wood beam accents, white oak floors, and a limestone fireplace with stone cast mantle. Flowing from the great room, the chef's kitchen features quartzite countertops and backsplash, an eat in island, custom vent hood, Bell custom cabinetry, and top tier panel ready appliances including Wolf, SubZero, and Cove. A wet bar with under counter wine cooler and space for a coffee station, plus a walk-in pantry with appliance garage, complete the space. The covered patio off the great room includes a built in outdoor kitchen with grill, prep counter, and beverage cooler, perfect for al fresco dining. The main level also offers a spacious guest/primary suite, ideal for single level living. A built in mudroom, laundry room, powder room, and framed shaft for a future elevator add convenience. Upstairs, two lake facing bedrooms open to private covered balconies and feature angled Marvin windows, en suite baths, and custom Artisan closets. One functions as a luxurious secondary primary suite. A spacious flex area at the landing allows for a sitting area, library, home office, or lounge. The terrace level is made for entertaining with a full bar, SubZero beverage center and ice maker, wine cellar rough in, and a second laundry. Two additional bedrooms with full baths complete the lower level. Hartstone decking surrounds the pool and spa, with low maintenance turf providing year round greenery. A stone aggregate path leads to the private max dock. The Brava synthetic cedar roof, Texas limestone and cedar shingle exterior, designer lighting, built in speakers, and extensive millwork reflect the home's quality and craftsmanship. Membership Available.
Property Details for 1111 Longview Commons
- Subdivision ComplexReynolds Lake Oconee
- Architectural StyleContemporary, Craftsman
- ExteriorBalcony, Gas Grill
- Num Of Parking Spaces2
- Parking FeaturesAttached, Garage, Garage Door Opener
- Property AttachedYes
- Waterfront FeaturesDock Rights, Lake, Seawall, Utility Company Controlled
LISTING UPDATED:
- StatusActive
- MLS #10527125
- Days on Site0
- Taxes$5,248.7 / year
- HOA Fees$1,890 / month
- MLS TypeResidential
- Year Built2025
- Lot Size0.17 Acres
- CountryGreene
LISTING UPDATED:
- StatusActive
- MLS #10527125
- Days on Site0
- Taxes$5,248.7 / year
- HOA Fees$1,890 / month
- MLS TypeResidential
- Year Built2025
- Lot Size0.17 Acres
- CountryGreene
Building Information for 1111 Longview Commons
- StoriesThree Or More
- Year Built2025
- Lot Size0.1700 Acres
Payment Calculator
Term
Interest
Home Price
Down Payment
The Payment Calculator is for illustrative purposes only. Read More
Property Information for 1111 Longview Commons
Summary
Location and General Information
- Community Features: Boat/Camper/Van Prkg, Clubhouse, Fitness Center, Gated, Golf, Guest Lodging, Lake, Marina, Park, Playground, Pool, Shared Dock, Sidewalks, Street Lights, Swim Team, Tennis Court(s), Tennis Team
- Directions: Linger Longer Road through security to left onto Linger Longer Drive. Left onto Richland Pointe, right onto Longview Commons home is on the right.
- View: Lake
- Coordinates: 33.403205,-83.187004
School Information
- Elementary School: Greene County Primary
- Middle School: Anita White Carson
- High School: Greene County
Taxes and HOA Information
- Parcel Number: 078GA0031
- Tax Year: 2024
- Association Fee Includes: Private Roads, Security
- Tax Lot: 31
Virtual Tour
Parking
- Open Parking: No
Interior and Exterior Features
Interior Features
- Cooling: Central Air, Electric, Gas
- Heating: Central, Natural Gas
- Appliances: Cooktop, Dishwasher, Disposal, Double Oven, Dryer, Electric Water Heater, Microwave, Oven, Refrigerator, Washer
- Basement: Bath Finished, Daylight, Exterior Entry, Finished, Full
- Fireplace Features: Masonry
- Flooring: Hardwood, Tile
- Interior Features: Beamed Ceilings, Double Vanity, Master On Main Level, Separate Shower, Tile Bath, Vaulted Ceiling(s), Walk-In Closet(s), Wet Bar, Wine Cellar
- Levels/Stories: Three Or More
- Kitchen Features: Kitchen Island, Pantry, Solid Surface Counters
- Main Bedrooms: 1
- Total Half Baths: 1
- Bathrooms Total Integer: 6
- Main Full Baths: 1
- Bathrooms Total Decimal: 5
Exterior Features
- Construction Materials: Stone, Wood Siding
- Patio And Porch Features: Deck, Patio, Porch
- Pool Features: Pool/Spa Combo, In Ground
- Roof Type: Metal, Wood
- Security Features: Gated Community, Smoke Detector(s)
- Laundry Features: Mud Room
- Pool Private: No
Property
Utilities
- Sewer: Private Sewer
- Utilities: Cable Available, High Speed Internet, Propane
- Water Source: Public
Property and Assessments
- Home Warranty: Yes
- Property Condition: New Construction
Green Features
Lot Information
- Above Grade Finished Area: 5424
- Common Walls: No Common Walls
- Lot Features: Level
- Waterfront Footage: Dock Rights, Lake, Seawall, Utility Company Controlled
Multi Family
- Number of Units To Be Built: Square Feet
Rental
Rent Information
- Land Lease: Yes
Public Records for 1111 Longview Commons
Tax Record
- 2024$5,248.70 ($437.39 / month)
Home Facts
- Beds5
- Baths5
- Total Finished SqFt5,424 SqFt
- Above Grade Finished5,424 SqFt
- StoriesThree Or More
- Lot Size0.1700 Acres
- StyleSingle Family Residence
- Year Built2025
- APN078GA0031
- CountyGreene


