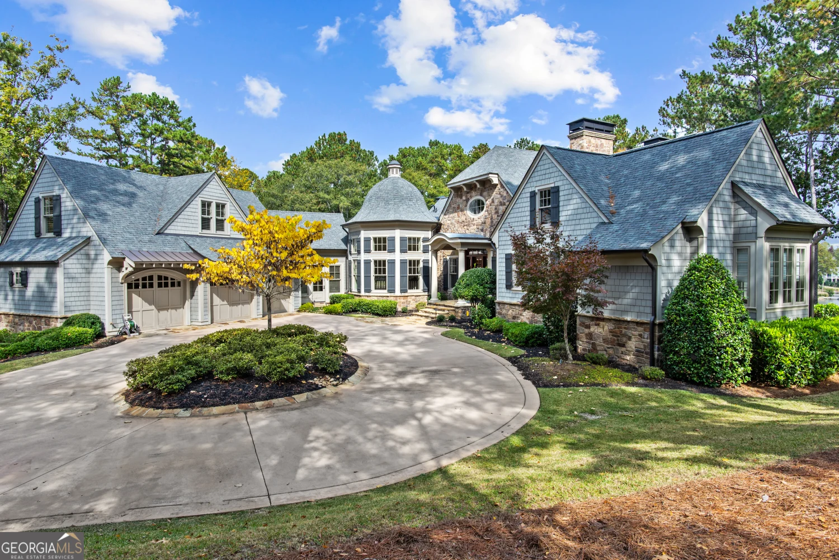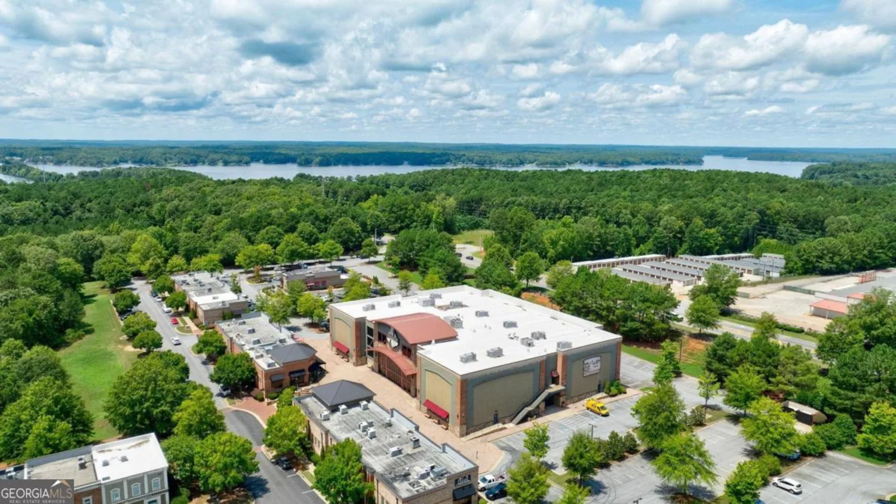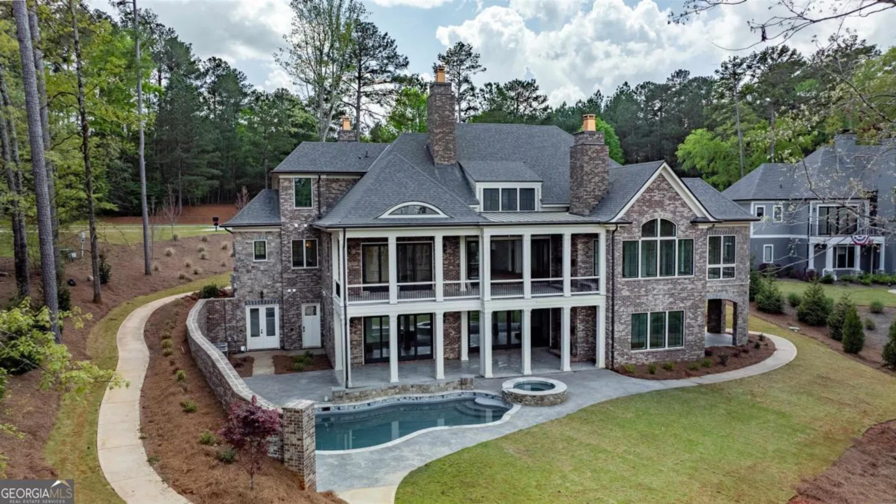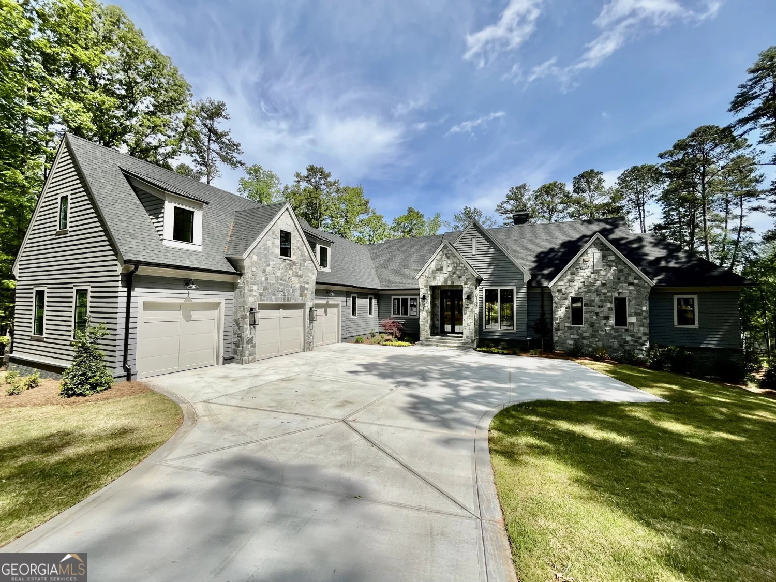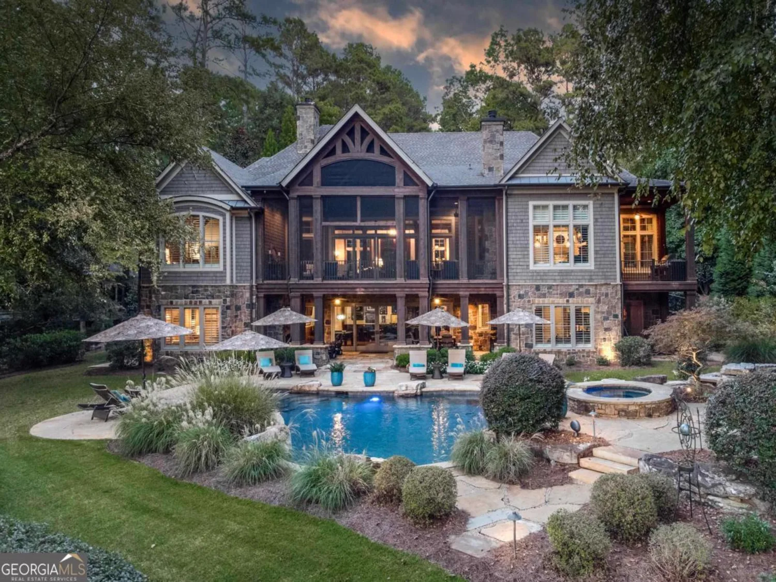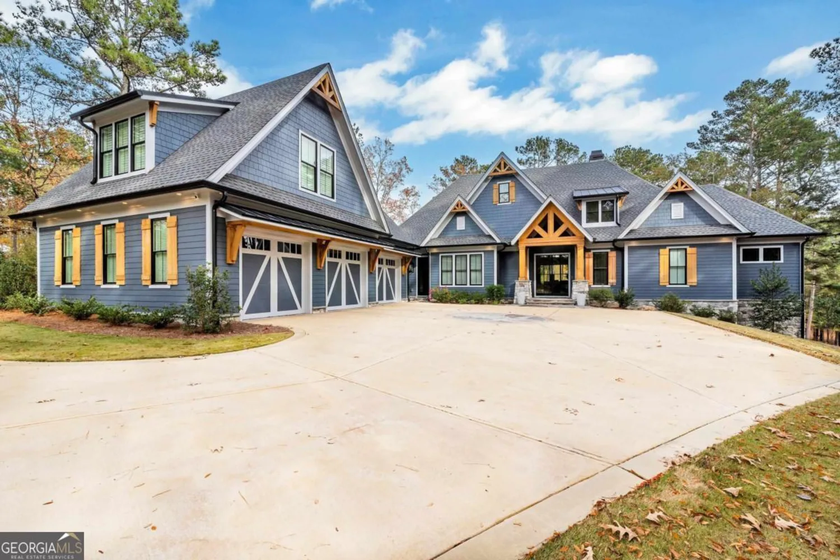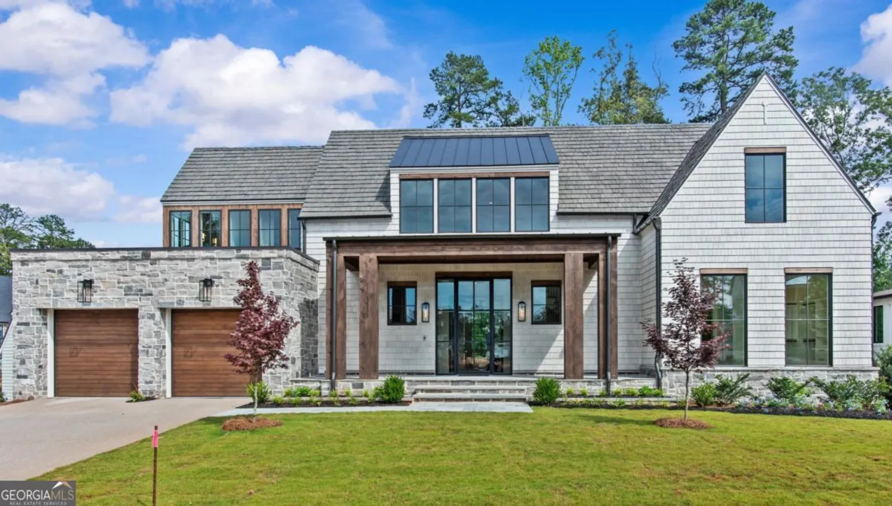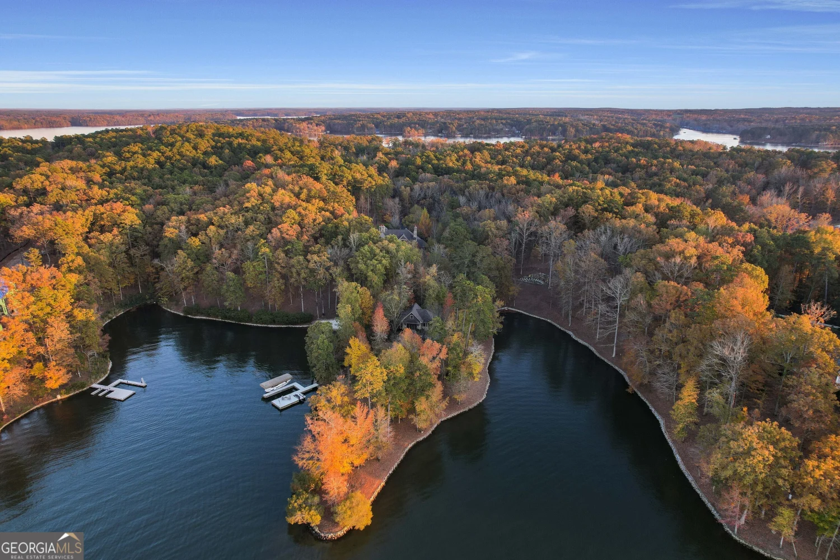1461 north shore driveGreensboro, GA 30642
1461 north shore driveGreensboro, GA 30642
Description
NEWLY RENOVATED LUXURY LAKEFRONT ESTATE WITH PANORAMIC BIG WATER VIEWS, JUST MINUTES FROM THE RITZ AND LAKE CLUB OFFERING RESORT STYLE LIVING AND IMPECCABLE CRAFTSMANSHIP. Perfectly positioned on a stunning lakefront lot in Reynolds Lake Oconee, this newly renovated family oasis offers elevated lake living just minutes from the Ritz Carlton and Lake Club. Designed by premiere builder Rick Buechler, this five-bedroom, eight-bath home centers around spectacular water views and resort-style amenities. The home greets you with a refreshed exterior featuring new trim, siding, and paint. A golf lover's dream, the front yard includes a private turfed putting green, ideal for practicing your short game just steps from the front door. Inside, the light filled main level opens with a formal dining room highlighted by a barrel ceiling, leading into a spacious great room with soaring ceilings, stone fireplace, and expansive lake views. The adjoining kitchen is equipped with Wolf double ovens and griddle range, warming drawers, two SubZero refrigerator/freezer sets, dual dishwashers, a wine fridge, and a stainless steel farmhouse sink. Custom cabinetry, a large center island, beverage bar, and butler's pantry add function and style. Flowing seamlessly from the kitchen, the all season keeping room has heated floors and stunning lake views. The newly remodeled primary suite offers a private sanctuary with motorized shades and built in closets. The en suite bath has been completely renovated featuring new tile, dual vanities, soaking tub, and a spa like shower. Adjacent, the office offers a peaceful space for remote work. Above the four car garage with golf lockers, a private apartment includes a full kitchen, living room, bedroom, bath, and dedicated workspace ideal for guests. Take the elevator to the terrace level with new engineered hardwoods, a great room with four screens, projector, and second full kitchen. Three guest suites have private baths with heated floors; two access the pool and balcony. A second laundry, gym, and lake access bath complete this level. Outside, enjoy a resort style infinity pool, sun ledge, firepit, and multiple seating areas with unobstructed lake views. Low maintenance turf surrounds the space. Two boat lifts and three Sea Doo lifts ensure easy lake access. Pre inspection complete and all items addressed. Truly move in ready. Membership available.
Property Details for 1461 North Shore Drive
- Subdivision ComplexReynolds Lake Oconee
- Architectural StyleCraftsman
- ExteriorBalcony, Sprinkler System
- Num Of Parking Spaces4
- Parking FeaturesAttached, Garage, Garage Door Opener
- Property AttachedYes
- Waterfront FeaturesDock Rights, Lake, Seawall, Utility Company Controlled
LISTING UPDATED:
- StatusActive
- MLS #10530414
- Days on Site1
- Taxes$12,039.32 / year
- HOA Fees$1,890 / month
- MLS TypeResidential
- Year Built2008
- Lot Size0.91 Acres
- CountryGreene
LISTING UPDATED:
- StatusActive
- MLS #10530414
- Days on Site1
- Taxes$12,039.32 / year
- HOA Fees$1,890 / month
- MLS TypeResidential
- Year Built2008
- Lot Size0.91 Acres
- CountryGreene
Building Information for 1461 North Shore Drive
- StoriesThree Or More
- Year Built2008
- Lot Size0.9100 Acres
Payment Calculator
Term
Interest
Home Price
Down Payment
The Payment Calculator is for illustrative purposes only. Read More
Property Information for 1461 North Shore Drive
Summary
Location and General Information
- Community Features: Boat/Camper/Van Prkg, Clubhouse, Fitness Center, Gated, Golf, Guest Lodging, Lake, Marina, Park, Playground, Pool, Shared Dock, Sidewalks, Street Lights, Swim Team, Tennis Court(s), Tennis Team
- Directions: Hwy 44 to Linger Longer Road, Linger Longer Road to Creek Club Way (New Entrance), Right onto Reynolds Pkwy, Left onto Kings Way, Right on North Shore Drive, follow to cul-de-sac.
- View: Lake
- Coordinates: 33.453702,-83.200757
School Information
- Elementary School: Greene County Primary
- Middle School: Anita White Carson
- High School: Greene County
Taxes and HOA Information
- Parcel Number: 076E000400
- Tax Year: 2024
- Association Fee Includes: Private Roads, Security
- Tax Lot: 40
Virtual Tour
Parking
- Open Parking: No
Interior and Exterior Features
Interior Features
- Cooling: Central Air, Electric
- Heating: Central, Electric
- Appliances: Cooktop, Dishwasher, Disposal, Electric Water Heater, Microwave, Refrigerator, Stainless Steel Appliance(s), Water Softener
- Basement: Bath Finished, Exterior Entry, Finished, Full, Interior Entry
- Fireplace Features: Masonry
- Flooring: Carpet, Hardwood, Tile
- Interior Features: Beamed Ceilings, Double Vanity, High Ceilings, Master On Main Level, Separate Shower, Tile Bath, Vaulted Ceiling(s), Walk-In Closet(s), Wet Bar
- Levels/Stories: Three Or More
- Kitchen Features: Breakfast Bar, Kitchen Island, Pantry, Solid Surface Counters, Walk-in Pantry
- Main Bedrooms: 1
- Total Half Baths: 4
- Bathrooms Total Integer: 9
- Main Full Baths: 1
- Bathrooms Total Decimal: 7
Exterior Features
- Construction Materials: Concrete, Stone, Wood Siding
- Patio And Porch Features: Deck, Patio, Porch
- Pool Features: Pool/Spa Combo, In Ground
- Roof Type: Composition
- Security Features: Gated Community, Security System, Smoke Detector(s)
- Laundry Features: Mud Room
- Pool Private: No
- Other Structures: Stationary Dock
Property
Utilities
- Sewer: Private Sewer
- Utilities: Cable Available, Electricity Available, High Speed Internet, Phone Available, Propane, Sewer Connected, Water Available
- Water Source: Public
Property and Assessments
- Home Warranty: Yes
- Property Condition: Resale
Green Features
Lot Information
- Above Grade Finished Area: 8390
- Common Walls: No Common Walls
- Lot Features: Sloped
- Waterfront Footage: Dock Rights, Lake, Seawall, Utility Company Controlled
Multi Family
- Number of Units To Be Built: Square Feet
Rental
Rent Information
- Land Lease: Yes
Public Records for 1461 North Shore Drive
Tax Record
- 2024$12,039.32 ($1,003.28 / month)
Home Facts
- Beds5
- Baths5
- Total Finished SqFt8,390 SqFt
- Above Grade Finished8,390 SqFt
- StoriesThree Or More
- Lot Size0.9100 Acres
- StyleSingle Family Residence
- Year Built2008
- APN076E000400
- CountyGreene


