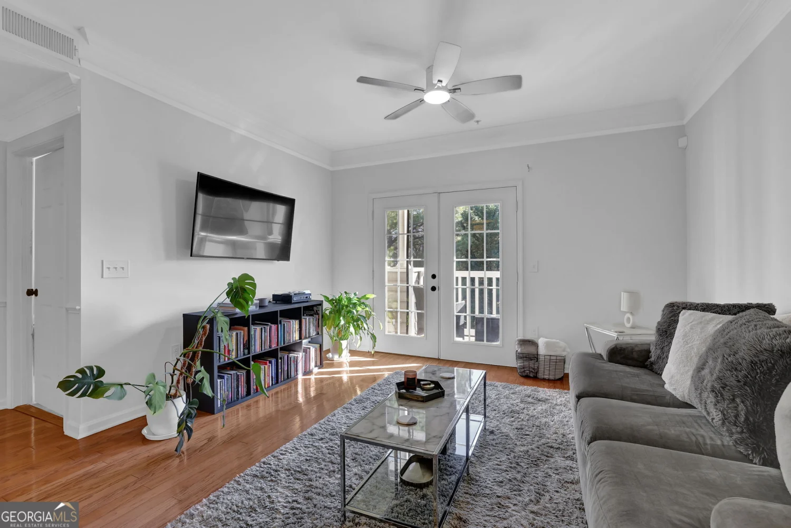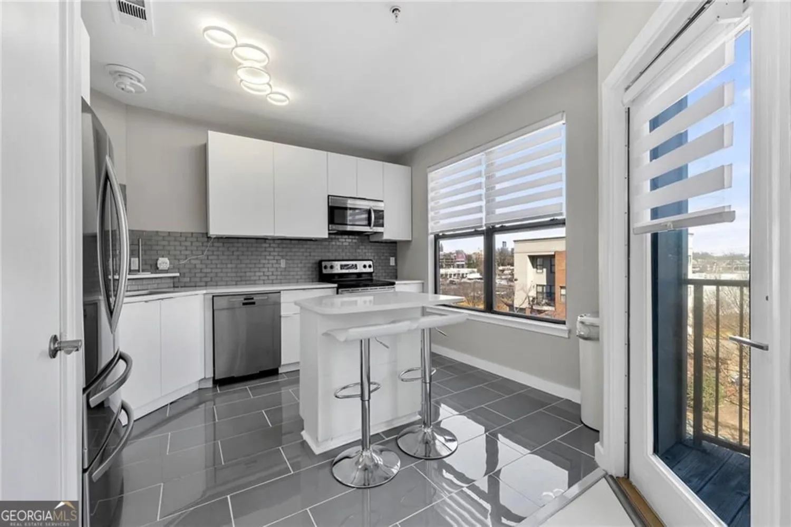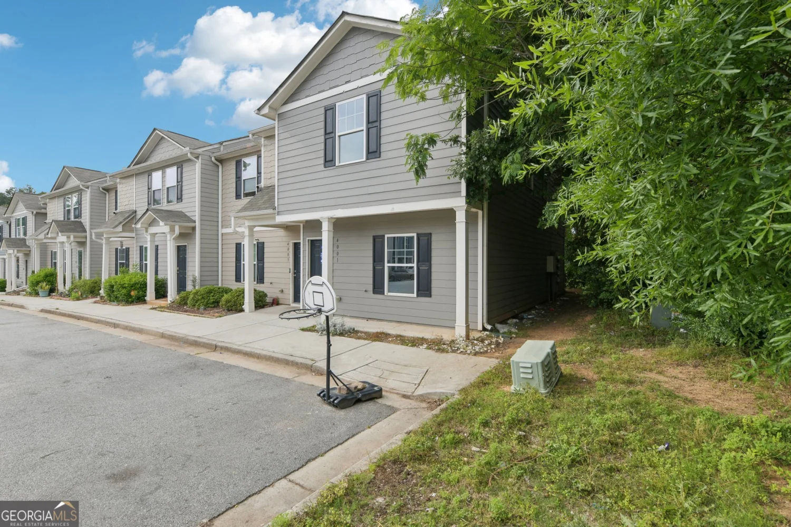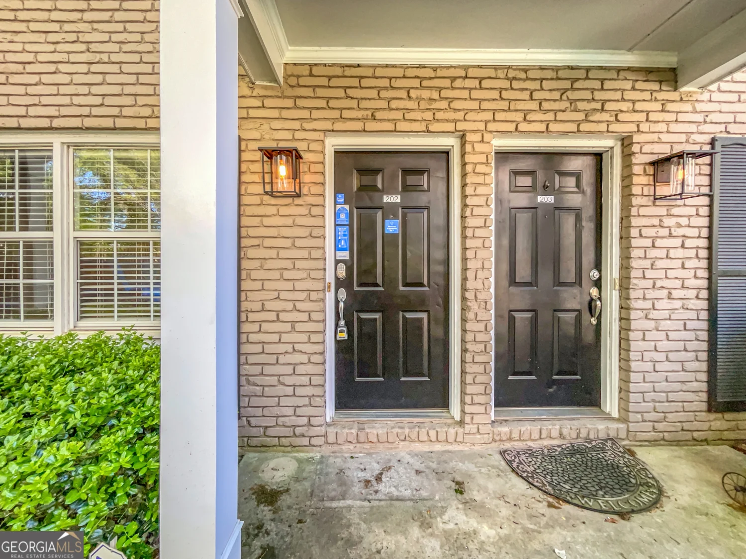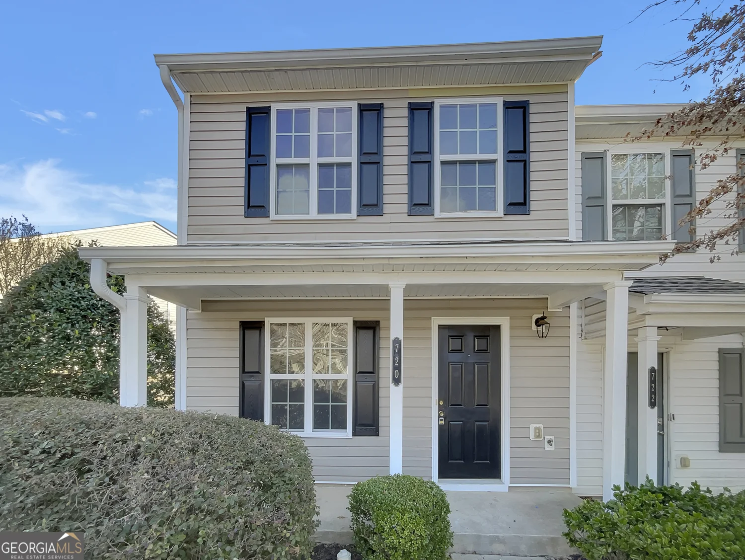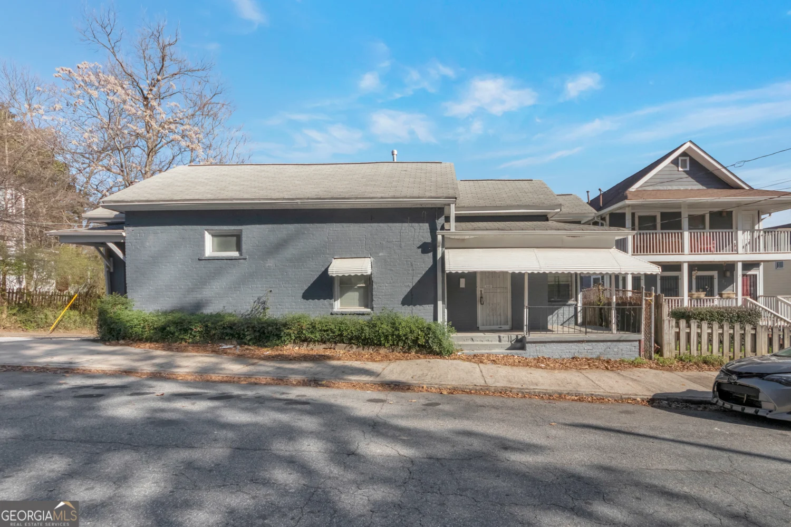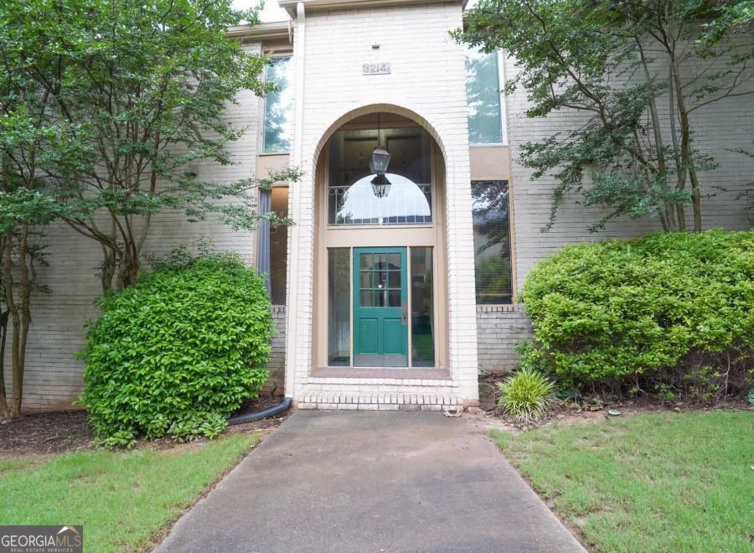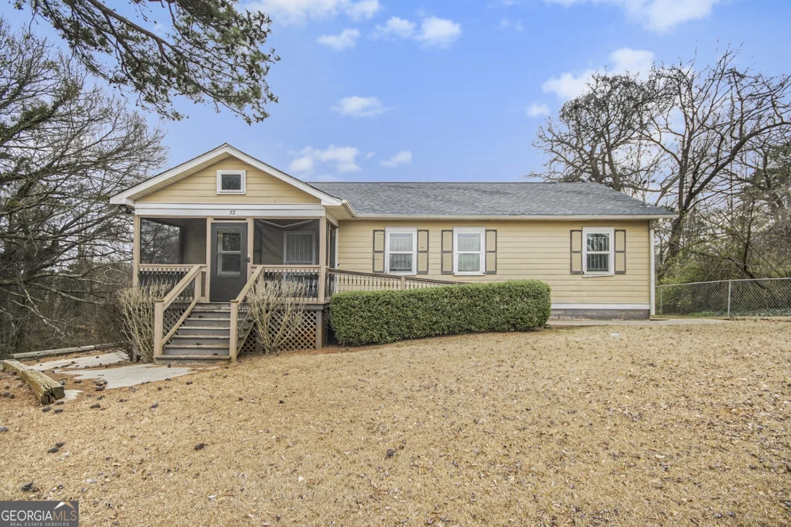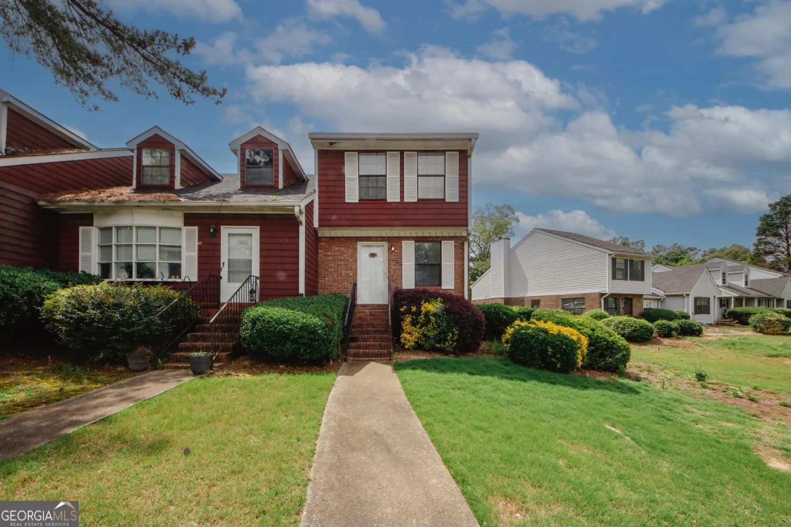2311 cherry blossom drive swAtlanta, GA 30331
2311 cherry blossom drive swAtlanta, GA 30331
Description
Welcome to this 3-bedroom, 1.5-bathroom single-story home, offering great potential with a functional layout and spacious yard. Inside, you'll find a bright, open floor plan with easy-to-maintain vinyl and tile flooring. Enjoy a covered carport, a cozy front porch, and a large backyard with a deck-perfect for future outdoor gatherings. The home needs some work and is ideal for investors. Sold as-is. Don't miss this opportunity-schedule your showing today!
Property Details for 2311 Cherry Blossom Drive SW
- Subdivision ComplexB B Keys Prop
- Architectural StyleRanch
- ExteriorOther
- Num Of Parking Spaces1
- Parking FeaturesAttached, Carport
- Property AttachedYes
LISTING UPDATED:
- StatusActive
- MLS #10527134
- Days on Site0
- Taxes$3,236 / year
- MLS TypeResidential
- Year Built1955
- Lot Size0.37 Acres
- CountryFulton
LISTING UPDATED:
- StatusActive
- MLS #10527134
- Days on Site0
- Taxes$3,236 / year
- MLS TypeResidential
- Year Built1955
- Lot Size0.37 Acres
- CountryFulton
Building Information for 2311 Cherry Blossom Drive SW
- StoriesOne
- Year Built1955
- Lot Size0.3660 Acres
Payment Calculator
Term
Interest
Home Price
Down Payment
The Payment Calculator is for illustrative purposes only. Read More
Property Information for 2311 Cherry Blossom Drive SW
Summary
Location and General Information
- Community Features: None
- Directions: From I-285, take exit 5B for Campbellton Rd west, turn left on County Line Rd, then right on Cherry Blossom Dr SW; the home is on your left at 2311 Cherry Blossom Dr SW.
- Coordinates: 33.692729,-84.503501
School Information
- Elementary School: Fickett
- Middle School: Bunche
- High School: Therrell
Taxes and HOA Information
- Parcel Number: 14025100010055
- Tax Year: 2024
- Association Fee Includes: Other
Virtual Tour
Parking
- Open Parking: No
Interior and Exterior Features
Interior Features
- Cooling: Other
- Heating: Other
- Appliances: Refrigerator
- Basement: Dirt Floor, Exterior Entry, Full, Interior Entry
- Flooring: Vinyl
- Interior Features: Master On Main Level, Other
- Levels/Stories: One
- Window Features: Window Treatments
- Main Bedrooms: 3
- Total Half Baths: 1
- Bathrooms Total Integer: 2
- Main Full Baths: 1
- Bathrooms Total Decimal: 1
Exterior Features
- Construction Materials: Brick
- Patio And Porch Features: Deck
- Roof Type: Composition
- Security Features: Smoke Detector(s)
- Laundry Features: In Basement
- Pool Private: No
Property
Utilities
- Sewer: Public Sewer
- Utilities: Other
- Water Source: Public
Property and Assessments
- Home Warranty: Yes
- Property Condition: Resale
Green Features
Lot Information
- Above Grade Finished Area: 1311
- Common Walls: No Common Walls
- Lot Features: Other
Multi Family
- Number of Units To Be Built: Square Feet
Rental
Rent Information
- Land Lease: Yes
Public Records for 2311 Cherry Blossom Drive SW
Tax Record
- 2024$3,236.00 ($269.67 / month)
Home Facts
- Beds3
- Baths1
- Total Finished SqFt1,311 SqFt
- Above Grade Finished1,311 SqFt
- StoriesOne
- Lot Size0.3660 Acres
- StyleSingle Family Residence
- Year Built1955
- APN14025100010055
- CountyFulton


