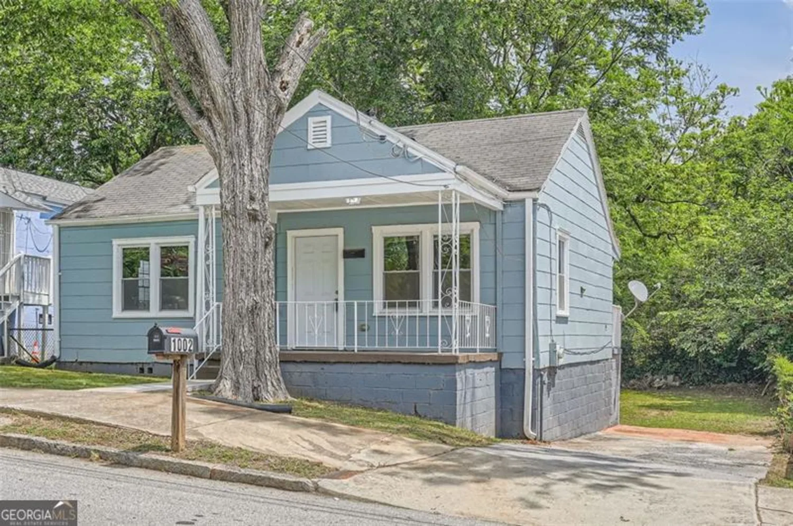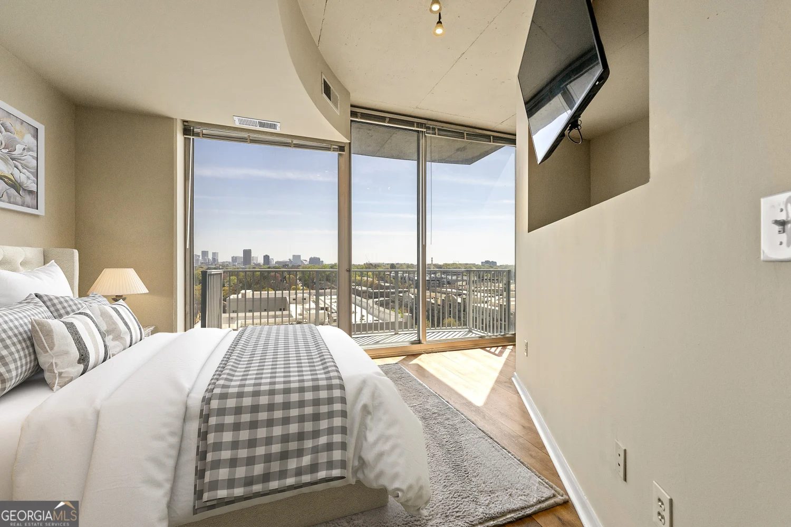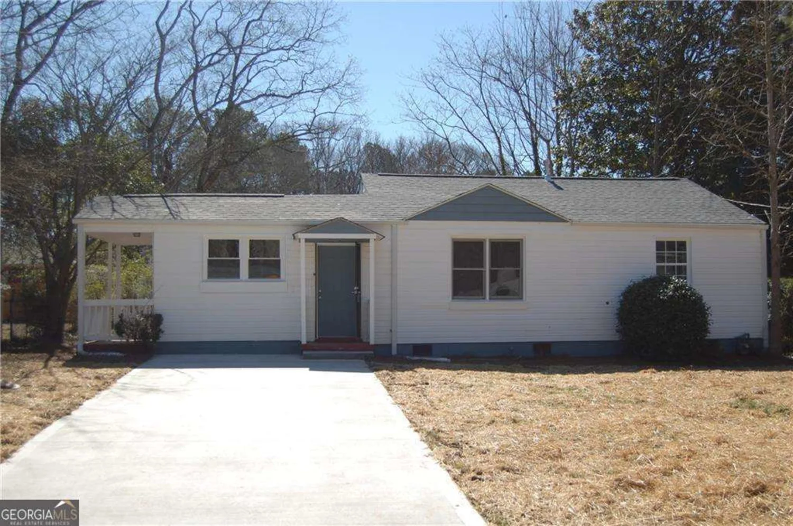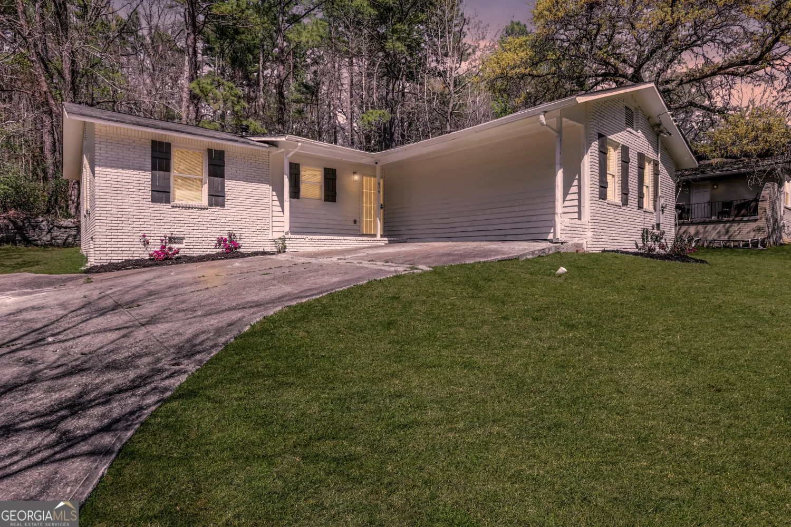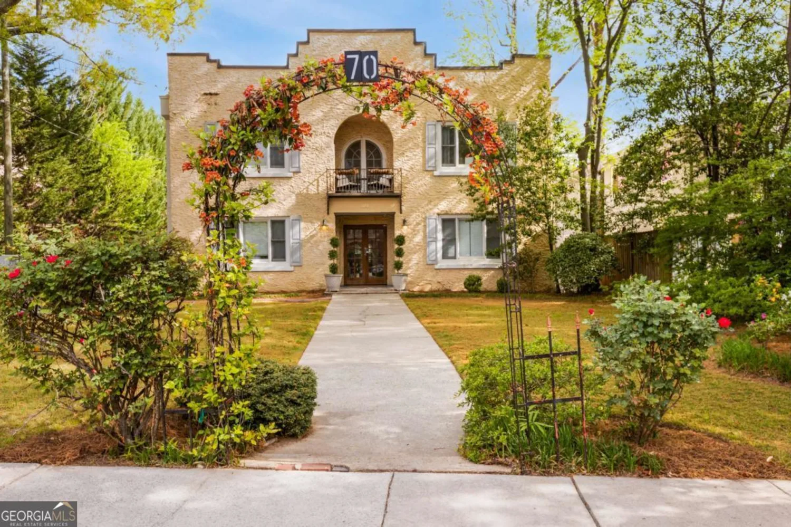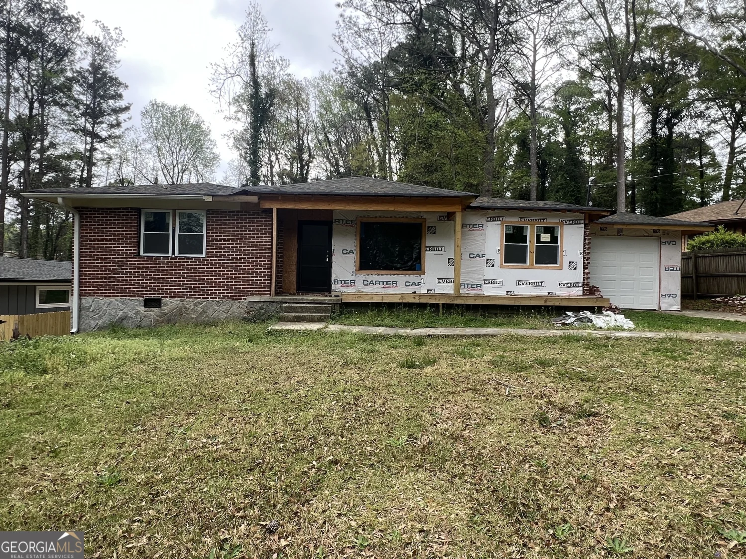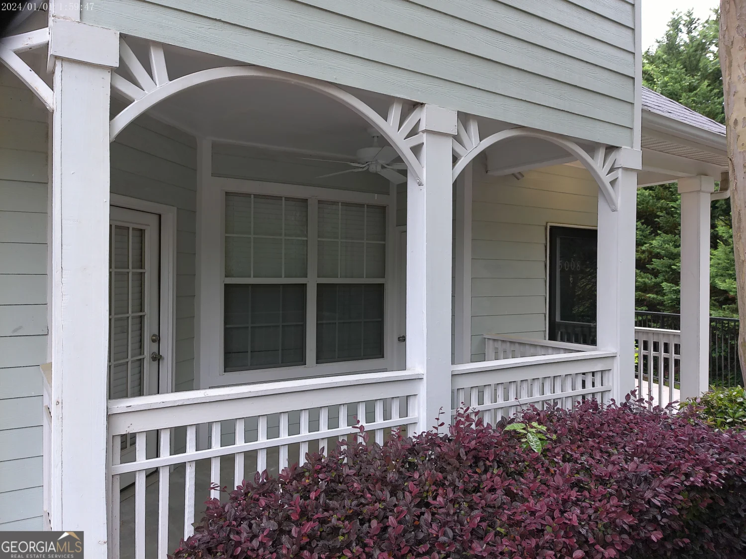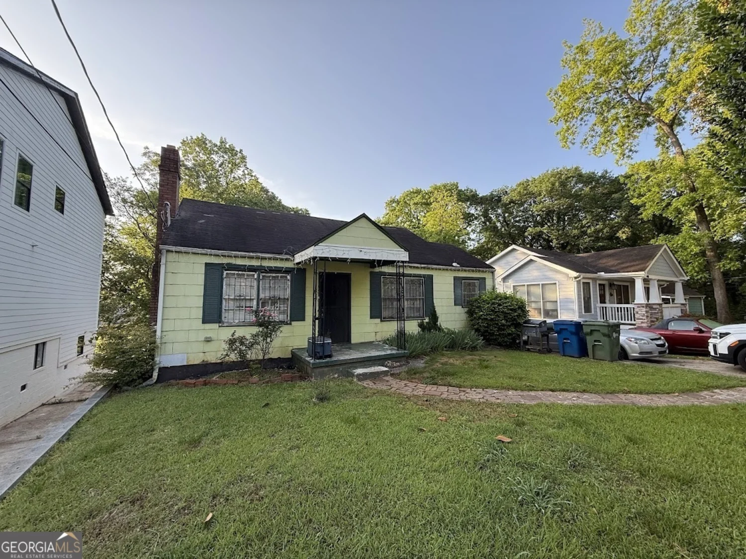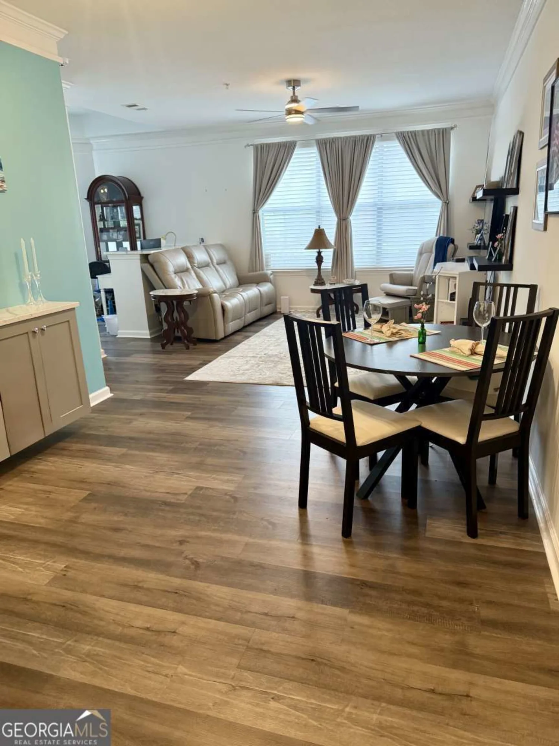3214 henderson mill road 1Atlanta, GA 30341
3214 henderson mill road 1Atlanta, GA 30341
Description
A bright, spacious and stylish 2BR/2BA main level unit in a prime location! Move-in-ready, this home offers unbeatable value with great amenities. Thoughtfully updated, it features a bright kitchen with a brand-new dishwasher, refreshed baths and LVP flooring throughout the living areas and bedrooms. Enjoy a sun-soaked living room, a generous formal dining space and a charming eat-in kitchen. Set in a vibrant, well-maintained community, the sunroom overlooks a courtyard with lush green spaces and the community has a pool. This home is also part of a well-managed HOA with an active and engaged board. The condo also comes with two dedicated parking spaces and ample guest/visitor parking. It's conveniently located within a short drivable distance to shopping and dining with an easy commute to Buckhead, Sandy Springs and Decatur. Don't miss this exceptional opportunity - schedule your showing today!
Property Details for 3214 Henderson Mill Road 1
- Subdivision ComplexNone
- Architectural StyleBrick 4 Side
- Parking FeaturesAssigned, Guest
- Property AttachedNo
LISTING UPDATED:
- StatusActive
- MLS #10481419
- Days on Site46
- Taxes$2,030 / year
- HOA Fees$5,200 / month
- MLS TypeResidential
- Year Built1968
- CountryDeKalb
LISTING UPDATED:
- StatusActive
- MLS #10481419
- Days on Site46
- Taxes$2,030 / year
- HOA Fees$5,200 / month
- MLS TypeResidential
- Year Built1968
- CountryDeKalb
Building Information for 3214 Henderson Mill Road 1
- StoriesOne
- Year Built1968
- Lot Size0.0000 Acres
Payment Calculator
Term
Interest
Home Price
Down Payment
The Payment Calculator is for illustrative purposes only. Read More
Property Information for 3214 Henderson Mill Road 1
Summary
Location and General Information
- Community Features: Pool, Near Shopping
- Directions: Use Google Maps or preferred app. Park in "unnumbered" parking spaces.
- Coordinates: 33.879986,-84.248873
School Information
- Elementary School: Pleasantdale
- Middle School: Henderson
- High School: Lakeside
Taxes and HOA Information
- Parcel Number: 18 285 11 017
- Tax Year: 2024
- Association Fee Includes: Maintenance Structure, Maintenance Grounds
- Tax Lot: 17
Virtual Tour
Parking
- Open Parking: No
Interior and Exterior Features
Interior Features
- Cooling: Ceiling Fan(s), Central Air, Electric, Heat Pump
- Heating: Central, Electric, Heat Pump
- Appliances: Dishwasher, Disposal, Dryer, Electric Water Heater, Microwave, Oven/Range (Combo), Refrigerator, Washer
- Basement: Crawl Space
- Flooring: Laminate, Tile
- Interior Features: Master On Main Level, Rear Stairs, Roommate Plan, Separate Shower, Soaking Tub, Split Bedroom Plan, Tile Bath
- Levels/Stories: One
- Kitchen Features: Solid Surface Counters
- Main Bedrooms: 2
- Bathrooms Total Integer: 2
- Main Full Baths: 2
- Bathrooms Total Decimal: 2
Exterior Features
- Construction Materials: Brick, Concrete
- Roof Type: Composition
- Security Features: Security System
- Laundry Features: In Hall, Laundry Closet
- Pool Private: No
Property
Utilities
- Sewer: Public Sewer
- Utilities: Cable Available, Electricity Available, High Speed Internet, Phone Available, Sewer Available, Sewer Connected, Underground Utilities, Water Available
- Water Source: Public
Property and Assessments
- Home Warranty: Yes
- Property Condition: Resale
Green Features
Lot Information
- Above Grade Finished Area: 1205
- Lot Features: Cul-De-Sac
Multi Family
- # Of Units In Community: 1
- Number of Units To Be Built: Square Feet
Rental
Rent Information
- Land Lease: Yes
Public Records for 3214 Henderson Mill Road 1
Tax Record
- 2024$2,030.00 ($169.17 / month)
Home Facts
- Beds2
- Baths2
- Total Finished SqFt1,205 SqFt
- Above Grade Finished1,205 SqFt
- StoriesOne
- Lot Size0.0000 Acres
- StyleCondominium
- Year Built1968
- APN18 285 11 017
- CountyDeKalb


