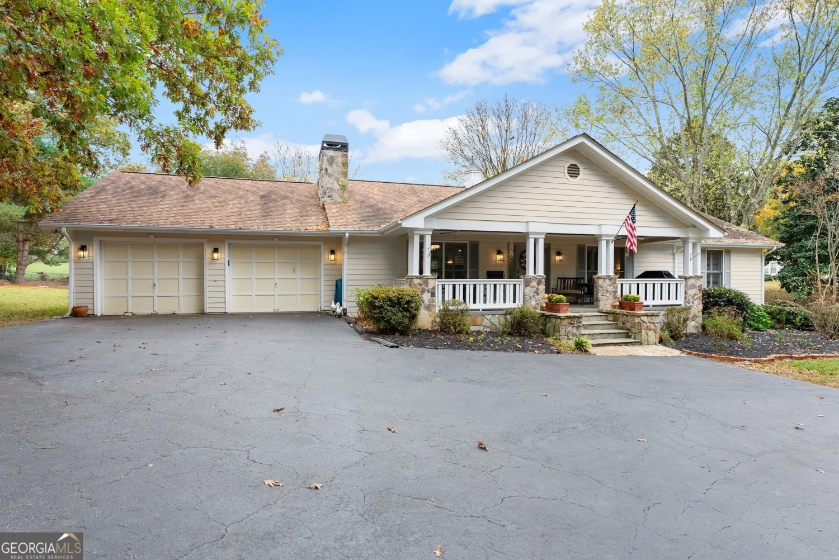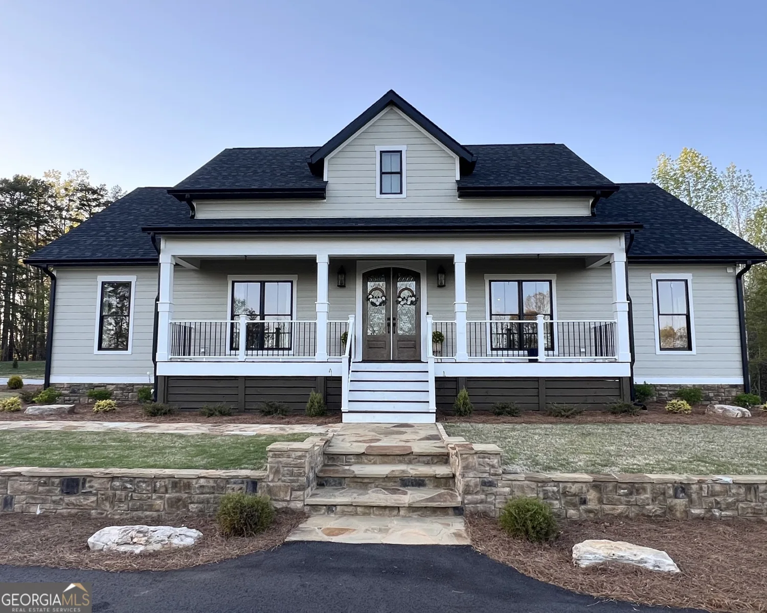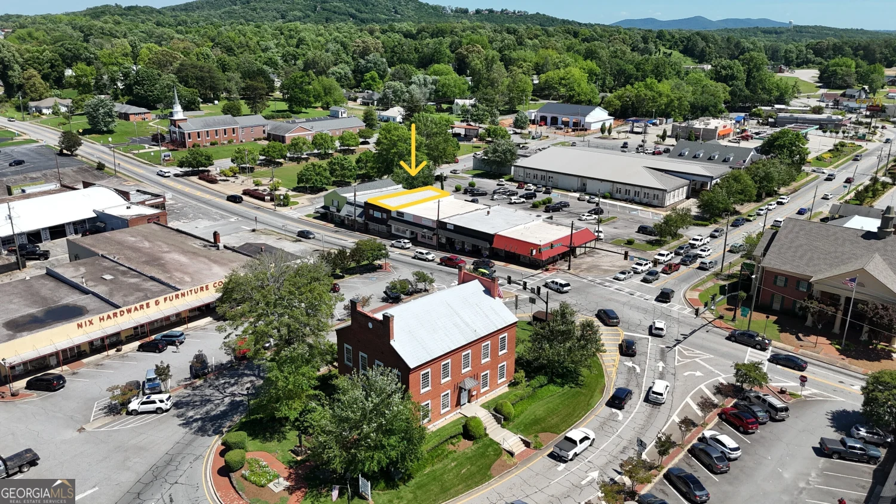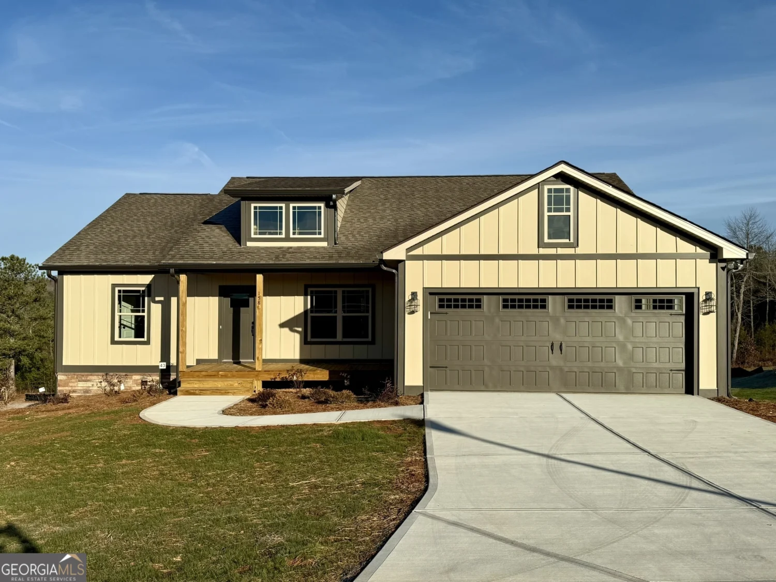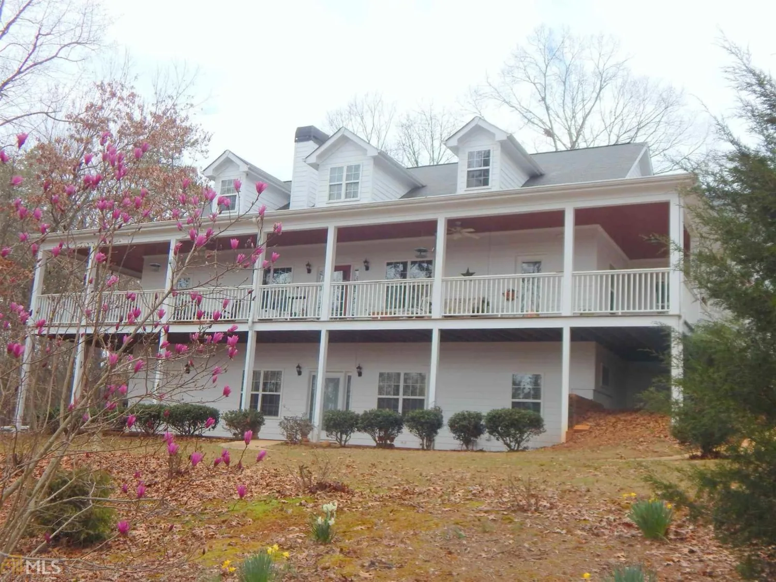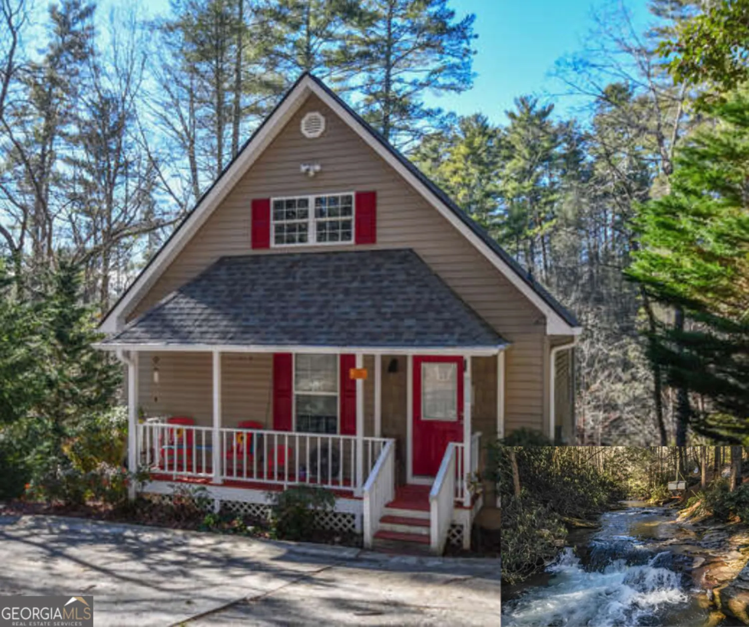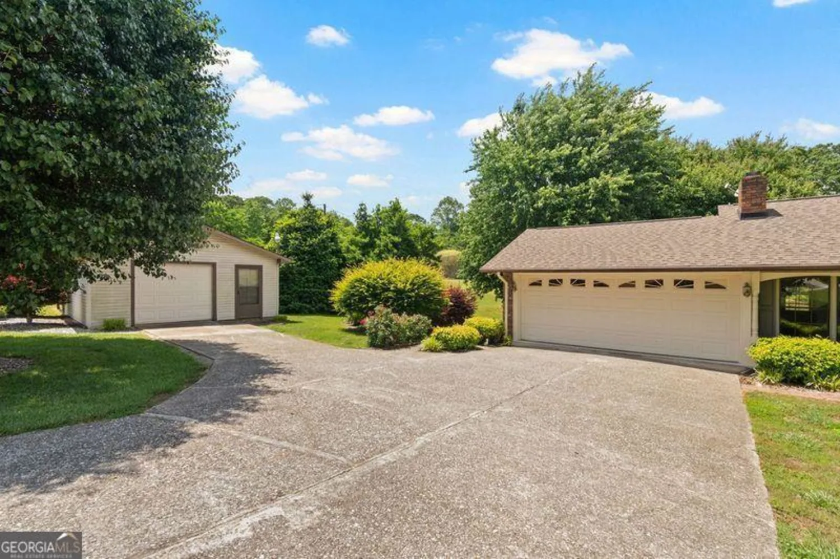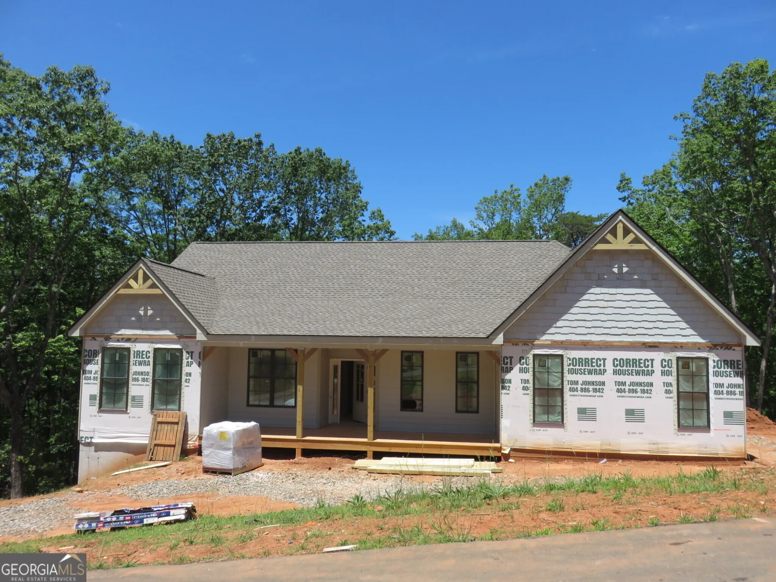534 friedrick roadCleveland, GA 30528
534 friedrick roadCleveland, GA 30528
Description
Welcome to this Quintessential Luxury Mountain Cabin with Long Range Views in Cleveland, GA overlooking Yonah Mountain! Located just minutes from all that Cleveland has to offer, such as Downtown Historic Cleveland, Helen, and several vineyards, this Mountain Getaway offers convenience as well as privacy and peacefulness. Tucked away on a 3.3-acre mountain lot, the Yonah Mountain Views can be seen from almost every room. This cabin has been lovingly maintained with recently stained exterior, painted interior, a Generac Whole Home Generator, newer windows and exterior doors, and one new HVAC unit. It's currently a family vacation home and used as a fully permitted short term rental when the owners aren't in town. It generated over $66,000 in gross rental revenue last year and can be sold fully turnkey with beautifully designed finishes to make you feel welcome the minute you walk in! The soaring ceilings make the space feel open and airy and the windows let sunlight fill the rooms throughout the day...even in the walk out full basement! The main level has an oversized Primary Bedroom with a sitting area framed by French Doors revealing the mountain view you'll always want to wake up to, a decorative fireplace, tray ceilings, and a spa-like ensuite bathroom with dual vanities, tile shower, and soaking tub with picture window framing the Long-Range Mountain views, as well as a custom walk-in closet. The open Living room and kitchen are the heart of the home and are centered around a granite topped island and custom fireplace and the tongue in groove soaring cathedral ceiling and framed view of the long-range views leave an impression that will make you never want to leave. Two well-sized secondary bedrooms and a full bath finish out the main level. A beautiful staircase leads up to a Loft displaying two large windows with the best mountain views and a private office with built-in shelving and desk. Heading down to the walk-out full basement, this cabin really shines as a great gathering space with tall ceilings, huge windows that showcase the mountain views and let the light in, a built in wet bar with tons of cabinetry, a custom wine cellar with a mini fridge, a large laundry area, and a 4th bedroom that also has stellar mountain views from French doors that lead out to the covered full length back patio. The outdoor space is just as enjoyable as the interior as you head out to the full length, newly stained back deck with sweeping Sunset Views of Mount Yonah that are framed by mature hardwoods that create a red, gold, and orange patchwork in Autumn that fall away to reveal an even better view to continue your mountain enjoyment through the winter. The front grounds are landscaped with mature plants and native mountain laurel that bloom in the late spring and summer. A firepit is tucked away to the side of the home to enjoy roasting s'mores and being able to get a glimpse of sunset over the mountains. There's plenty of parking in front of the house in the Porte cochere or around the side in the double garage. With a location that's only 2 miles from Yonah Mountain Vineyards, 30 minutes to Dahlonega and 1 hour to Atlanta, and near shopping + hiking, this cabin is a blissful escape with all the Creature Comforts. Set up a Tour and Make it Yours!
Property Details for 534 Friedrick Road
- Subdivision ComplexWhite Pines
- Architectural StyleContemporary, Country/Rustic, Traditional
- ExteriorBalcony
- Num Of Parking Spaces4
- Parking FeaturesAttached, Carport, Garage, Garage Door Opener, Off Street
- Property AttachedYes
LISTING UPDATED:
- StatusActive
- MLS #10527147
- Days on Site2
- Taxes$4,536 / year
- HOA Fees$125 / month
- MLS TypeResidential
- Year Built2003
- Lot Size3.30 Acres
- CountryWhite
LISTING UPDATED:
- StatusActive
- MLS #10527147
- Days on Site2
- Taxes$4,536 / year
- HOA Fees$125 / month
- MLS TypeResidential
- Year Built2003
- Lot Size3.30 Acres
- CountryWhite
Building Information for 534 Friedrick Road
- StoriesTwo
- Year Built2003
- Lot Size3.3000 Acres
Payment Calculator
Term
Interest
Home Price
Down Payment
The Payment Calculator is for illustrative purposes only. Read More
Property Information for 534 Friedrick Road
Summary
Location and General Information
- Community Features: None
- Directions: From downtown CLEVELAND: From S Main Street, turn left on Kytle St. Turn LEFT on HWY 255 in 2.7 Miles, Turn LEFT on Satterfield Rd in 0.8 miles, Turn LEFT on Friedrick Rd (you'll see a wooden gray-blue neighborhood sign at the turn), 534 Friedrick Rd will be on your RIGHT in 0.5miles.
- View: Mountain(s)
- Coordinates: 34.625855,-83.696132
School Information
- Elementary School: Mt Yonah
- Middle School: White County
- High School: White County
Taxes and HOA Information
- Parcel Number: 060B 018
- Tax Year: 23
- Association Fee Includes: Private Roads
Virtual Tour
Parking
- Open Parking: No
Interior and Exterior Features
Interior Features
- Cooling: Ceiling Fan(s), Central Air, Electric, Zoned
- Heating: Central, Propane, Zoned
- Appliances: Dishwasher, Dryer, Gas Water Heater, Microwave, Oven/Range (Combo), Refrigerator, Stainless Steel Appliance(s), Washer
- Basement: Bath Finished, Daylight, Exterior Entry, Finished, Full, Interior Entry
- Fireplace Features: Gas Log, Living Room
- Flooring: Hardwood, Laminate
- Interior Features: Bookcases, Double Vanity, High Ceilings, In-Law Floorplan, Master On Main Level, Separate Shower, Soaking Tub, Split Bedroom Plan, Tile Bath, Tray Ceiling(s), Entrance Foyer, Vaulted Ceiling(s), Walk-In Closet(s), Wet Bar, Wine Cellar
- Levels/Stories: Two
- Window Features: Double Pane Windows
- Kitchen Features: Breakfast Area, Breakfast Bar, Kitchen Island, Solid Surface Counters
- Foundation: Slab
- Main Bedrooms: 3
- Bathrooms Total Integer: 3
- Main Full Baths: 2
- Bathrooms Total Decimal: 3
Exterior Features
- Construction Materials: Wood Siding
- Patio And Porch Features: Deck, Patio
- Roof Type: Composition
- Security Features: Carbon Monoxide Detector(s), Smoke Detector(s)
- Laundry Features: In Basement
- Pool Private: No
Property
Utilities
- Sewer: Septic Tank
- Utilities: Cable Available, High Speed Internet, Propane, Underground Utilities
- Water Source: Well
- Electric: 220 Volts, Generator
Property and Assessments
- Home Warranty: Yes
- Property Condition: Resale
Green Features
Lot Information
- Above Grade Finished Area: 2712
- Common Walls: No Common Walls
- Lot Features: Sloped
Multi Family
- Number of Units To Be Built: Square Feet
Rental
Rent Information
- Land Lease: Yes
Public Records for 534 Friedrick Road
Tax Record
- 23$4,536.00 ($378.00 / month)
Home Facts
- Beds4
- Baths3
- Total Finished SqFt4,276 SqFt
- Above Grade Finished2,712 SqFt
- Below Grade Finished1,564 SqFt
- StoriesTwo
- Lot Size3.3000 Acres
- StyleCabin,Single Family Residence
- Year Built2003
- APN060B 018
- CountyWhite
- Fireplaces1


