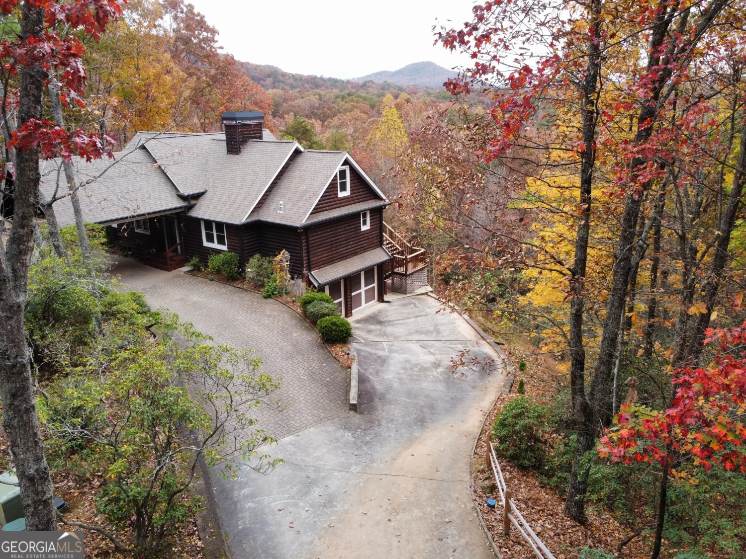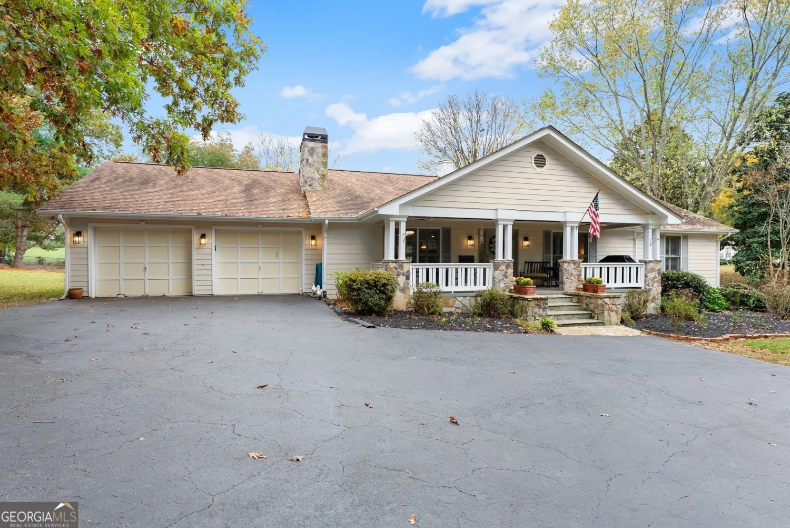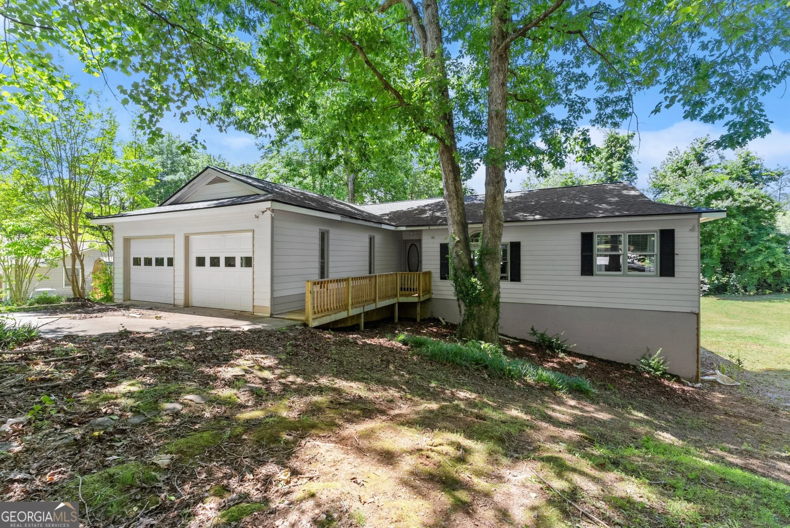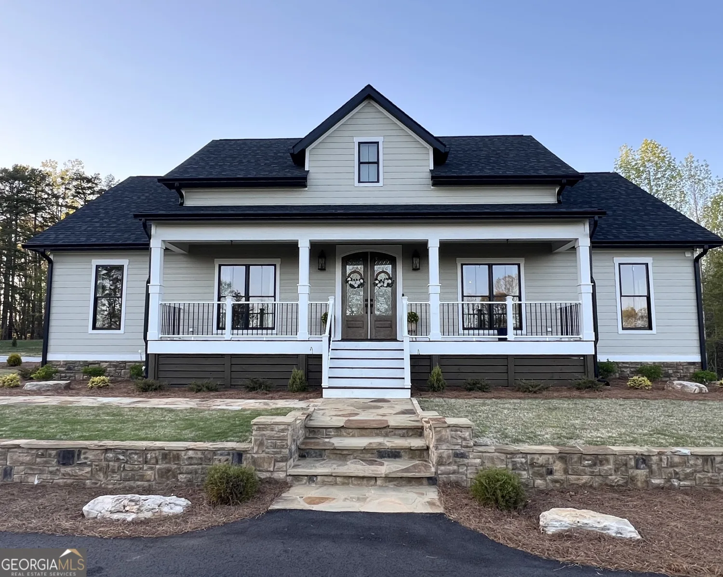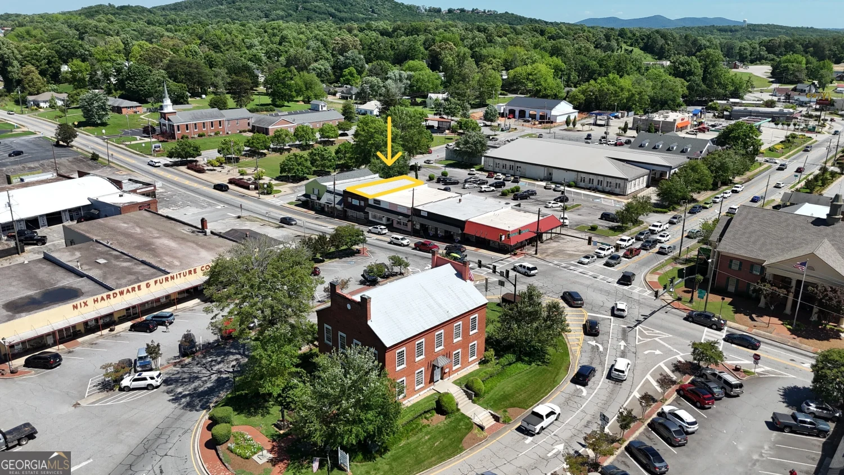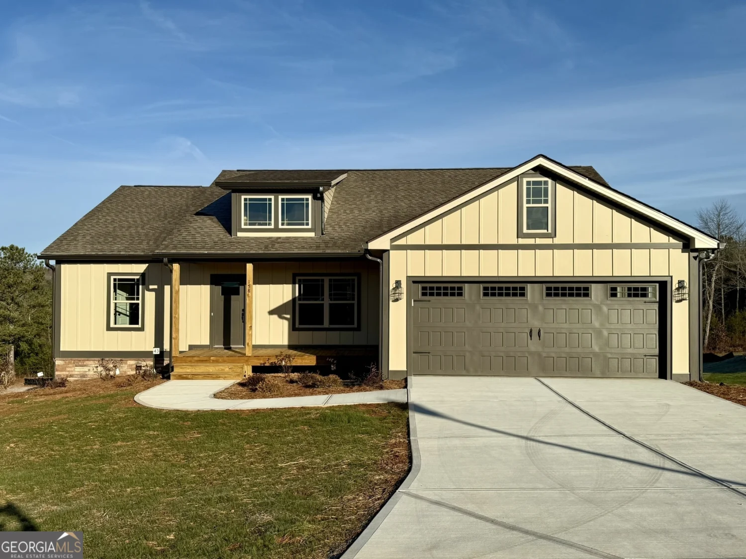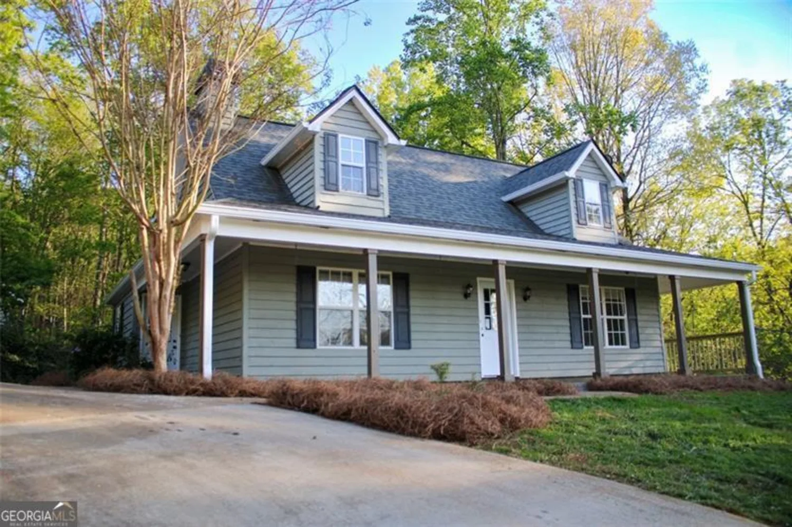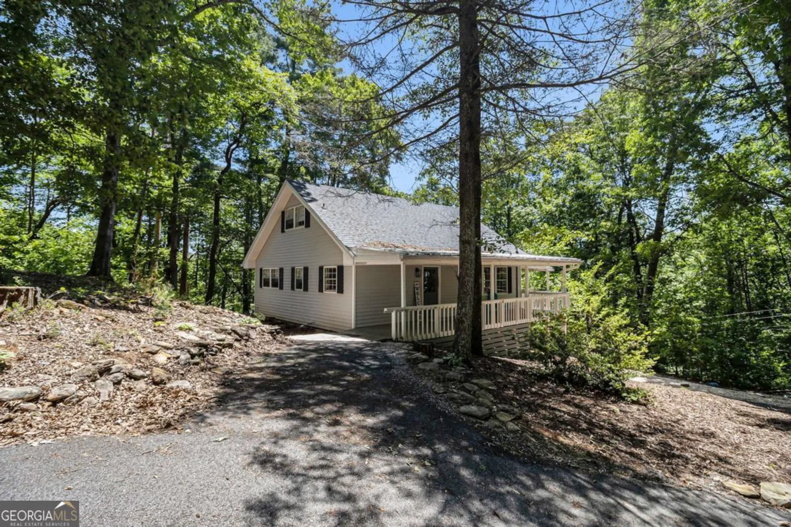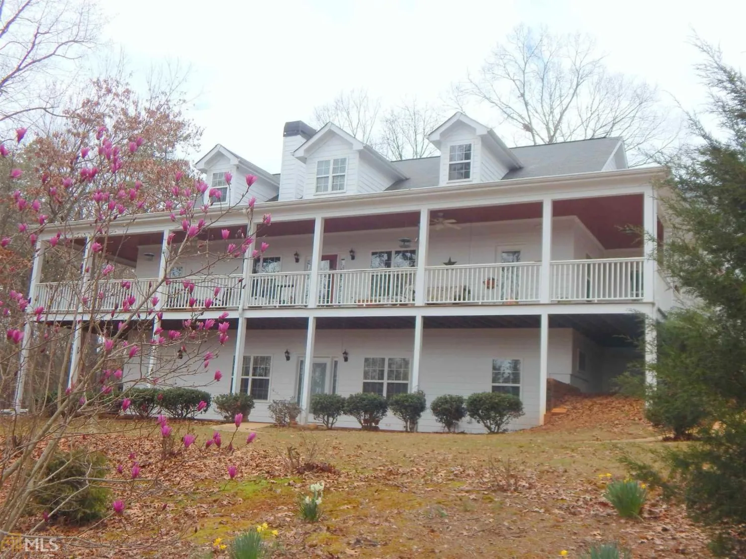148 chimney ridgeCleveland, GA 30528
148 chimney ridgeCleveland, GA 30528
Description
Beautiful ranch home in Chimney Lake built by David Bergen. Enjoy seasonal views and coffee on the back porch with wooded privacy and green space buffer. Great open plan with vaulted great room, exposed beams and rock fireplace. Separate dining off the foyer. Open kitchen with solid surface counter tops, pantry and breakfast area. Separate master suite with walk-in closet and walk-in shower. Full unfinished basement with stubbed bath provides so many options. Plus, you will love living in Chimney Lake with a 5-acre fishing lake and walking trail, pavilion and fire pit. Gated community and just minutes to Helen, state parks, rivers and the Blue Ridge mountains. Don't miss this one.
Property Details for 148 Chimney Ridge
- Subdivision ComplexChimney Lake
- Architectural StyleStone Frame, Traditional
- ExteriorOther
- Num Of Parking Spaces2
- Parking FeaturesAttached, Garage, Garage Door Opener, Kitchen Level, Side/Rear Entrance
- Property AttachedYes
LISTING UPDATED:
- StatusActive
- MLS #10528094
- Days on Site2
- HOA Fees$600 / month
- MLS TypeResidential
- Year Built2025
- Lot Size1.03 Acres
- CountryWhite
LISTING UPDATED:
- StatusActive
- MLS #10528094
- Days on Site2
- HOA Fees$600 / month
- MLS TypeResidential
- Year Built2025
- Lot Size1.03 Acres
- CountryWhite
Building Information for 148 Chimney Ridge
- StoriesOne
- Year Built2025
- Lot Size1.0300 Acres
Payment Calculator
Term
Interest
Home Price
Down Payment
The Payment Calculator is for illustrative purposes only. Read More
Property Information for 148 Chimney Ridge
Summary
Location and General Information
- Community Features: Gated, Lake
- Directions: From Cleveland, go Hwy 115 E for 1.8 miles. Turn left on Henry Nix Rd. Go 0.4 miles to entrance. Continue on Chimney Lake Dr., then left on Stone Hearth Drive, then left on Chimney Trace, then left on Chimney Ridge. Second house on the right.
- View: Seasonal View
- Coordinates: 34.600994,-83.735531
School Information
- Elementary School: Jack P Nix Primary
- Middle School: White County
- High School: White County
Taxes and HOA Information
- Parcel Number: 047B 077
- Tax Year: 2024
- Association Fee Includes: Other, Private Roads
- Tax Lot: 49
Virtual Tour
Parking
- Open Parking: No
Interior and Exterior Features
Interior Features
- Cooling: Ceiling Fan(s), Central Air, Heat Pump
- Heating: Central, Electric, Heat Pump
- Appliances: Dishwasher, Electric Water Heater, Microwave, Oven/Range (Combo)
- Basement: Bath/Stubbed, Concrete, Daylight, Exterior Entry, Full, Interior Entry
- Fireplace Features: Factory Built, Family Room, Gas Starter
- Flooring: Carpet, Laminate
- Interior Features: Double Vanity, High Ceilings, Master On Main Level, Separate Shower, Split Bedroom Plan, Vaulted Ceiling(s), Walk-In Closet(s)
- Levels/Stories: One
- Window Features: Double Pane Windows
- Kitchen Features: Breakfast Area, Kitchen Island, Pantry, Solid Surface Counters
- Foundation: Block
- Main Bedrooms: 3
- Bathrooms Total Integer: 2
- Main Full Baths: 2
- Bathrooms Total Decimal: 2
Exterior Features
- Construction Materials: Concrete, Stone
- Patio And Porch Features: Porch, Screened
- Roof Type: Composition
- Security Features: Gated Community, Smoke Detector(s)
- Laundry Features: In Kitchen
- Pool Private: No
Property
Utilities
- Sewer: Septic Tank
- Utilities: Electricity Available, High Speed Internet, Underground Utilities, Water Available
- Water Source: Public
- Electric: 220 Volts
Property and Assessments
- Home Warranty: Yes
- Property Condition: Under Construction
Green Features
Lot Information
- Above Grade Finished Area: 2000
- Common Walls: No Common Walls
- Lot Features: Open Lot, Sloped
Multi Family
- Number of Units To Be Built: Square Feet
Rental
Rent Information
- Land Lease: Yes
Public Records for 148 Chimney Ridge
Tax Record
- 2024$0.00 ($0.00 / month)
Home Facts
- Beds3
- Baths2
- Total Finished SqFt2,000 SqFt
- Above Grade Finished2,000 SqFt
- StoriesOne
- Lot Size1.0300 Acres
- StyleSingle Family Residence
- Year Built2025
- APN047B 077
- CountyWhite
- Fireplaces1


