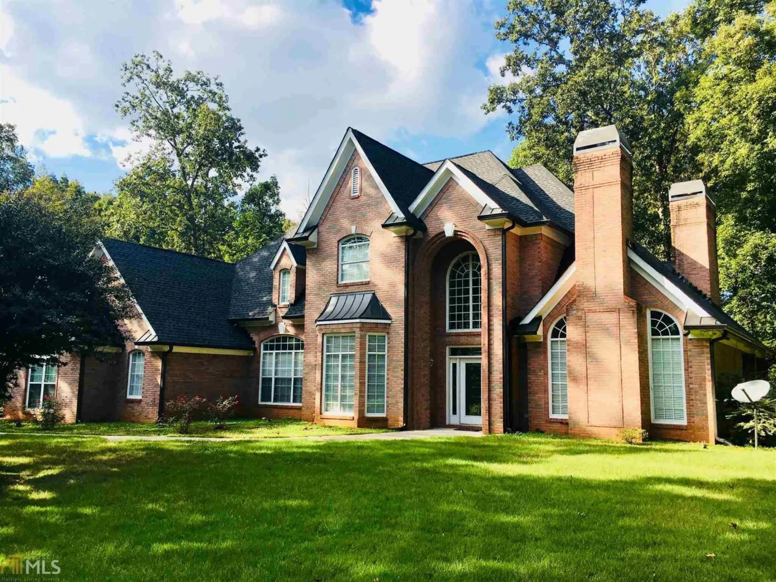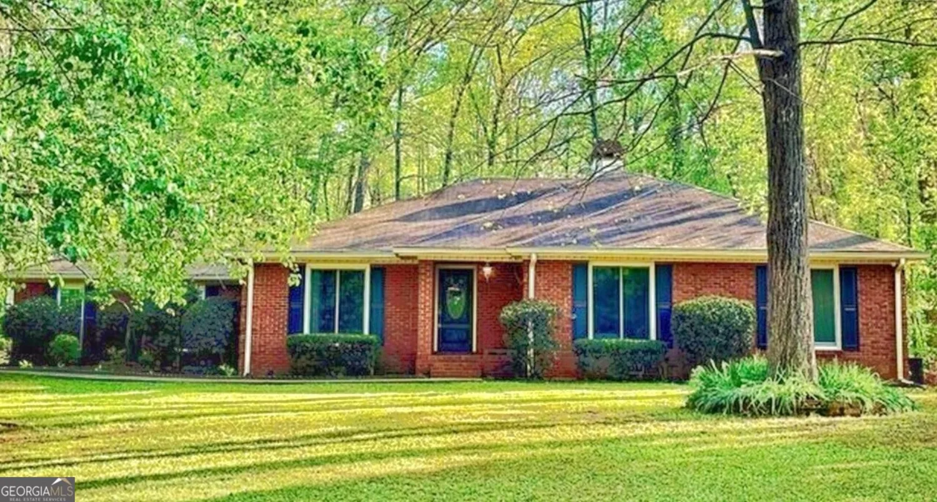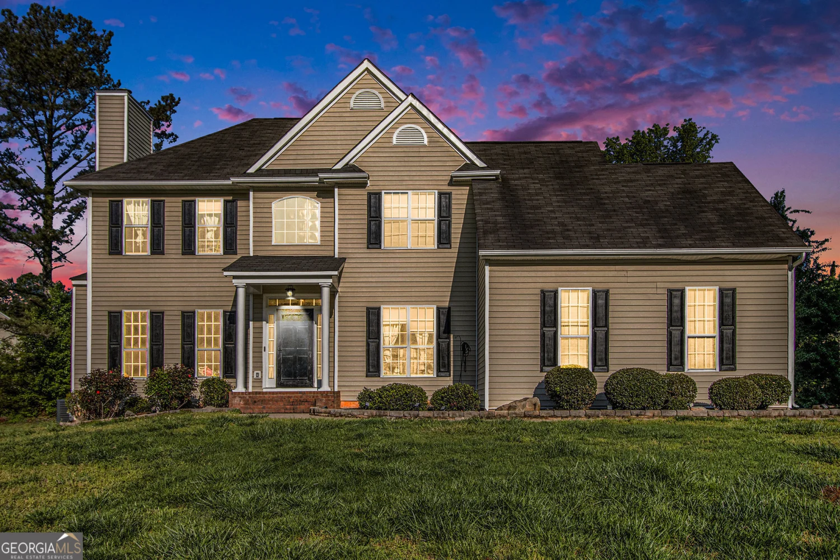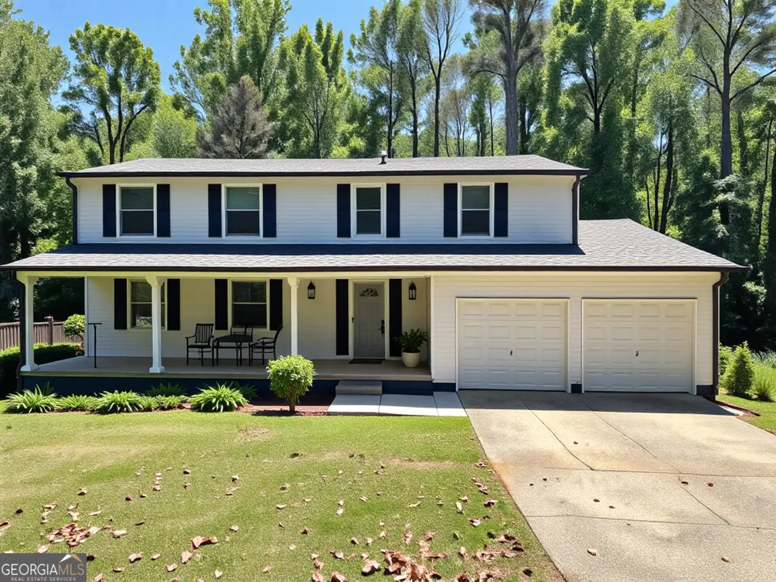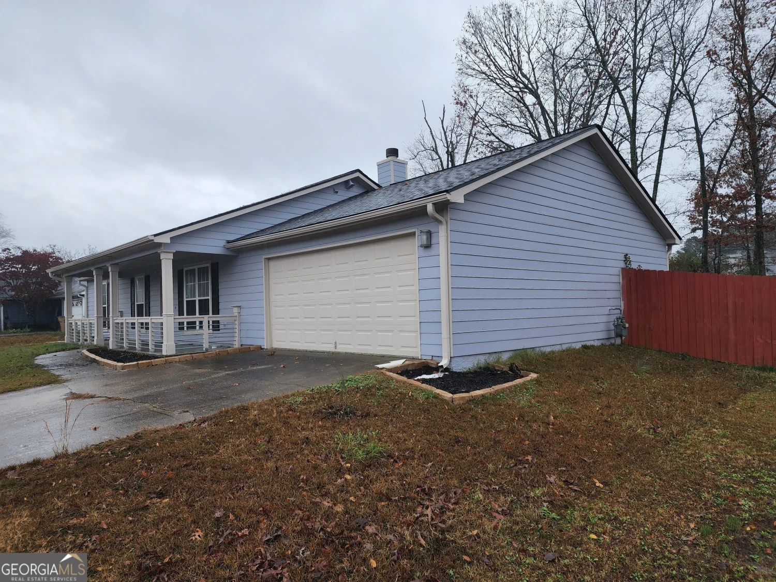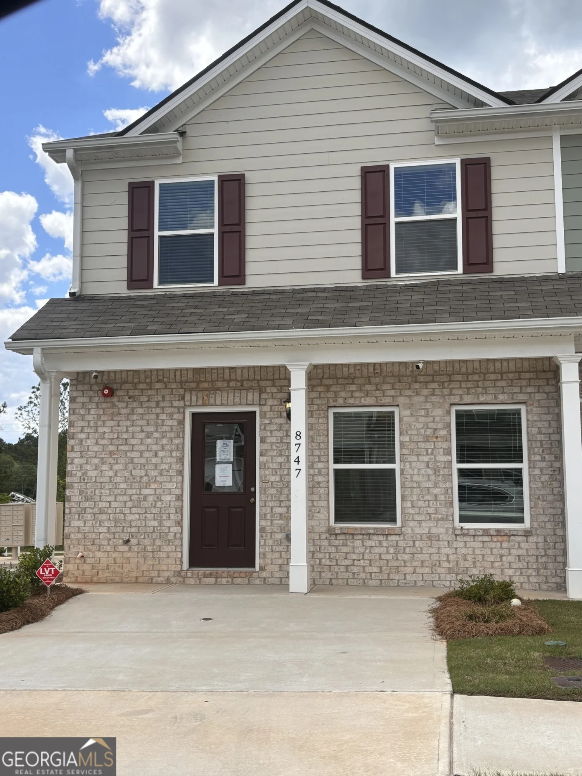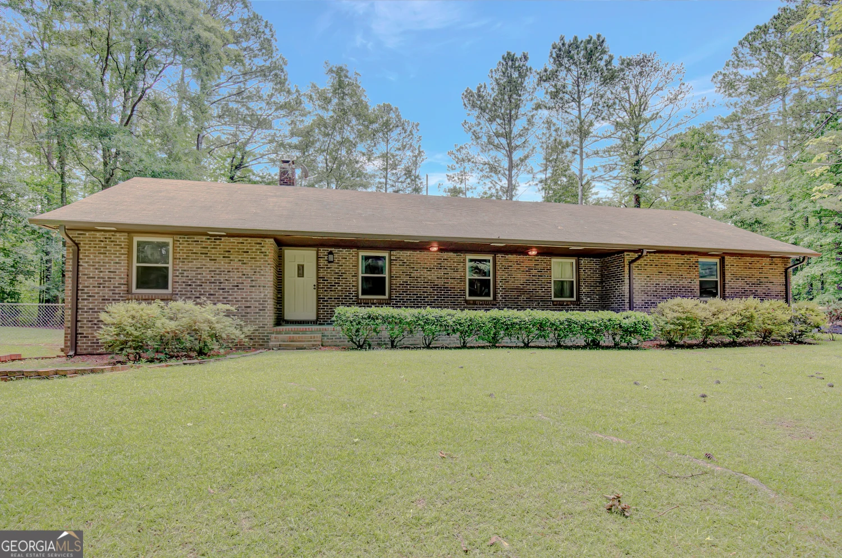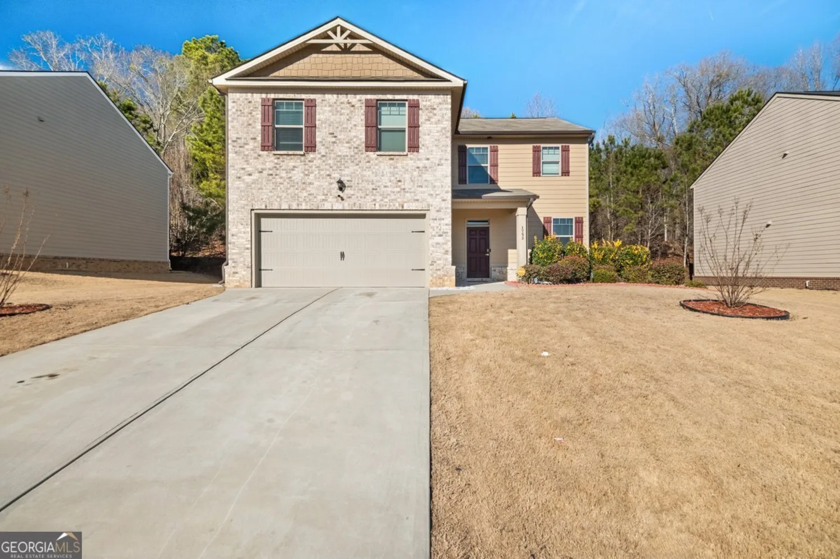1478 interlaken passJonesboro, GA 30238
1478 interlaken passJonesboro, GA 30238
Description
Welcome to this beautifully updated 5-bedroom, 2.5-bath home offering 2,442 sq ft of comfortable living. Step into the lovely foyer next to two versatile living areas-perfect for gatherings or a home office. There is also a formal dining room, highlighted by an elegant chandelier, which sets the tone for special occasions. The kitchen features stainless steel appliances (less than two years old), granite countertops, a tile backsplash, and a central island-ideal for everyday cooking and entertaining. A cozy breakfast nook overlooks the spacious backyard. Upstairs, the large primary suite includes a walk-in closet, dual vanities, soaking tub, and separate shower. Four additional bedrooms offer plenty of space for family, guests, or hobbies. Conveniently located near Lake Spivey, shopping on Hwy 41, and just a short drive to Atlanta-this home offers both comfort and convenience. The home is currently occupied. Ample notice is required before showing.
Property Details for 1478 Interlaken Pass
- Subdivision ComplexCURRIES CROSSING
- Architectural StyleTraditional
- ExteriorOther
- Num Of Parking Spaces2
- Parking FeaturesGarage
- Property AttachedNo
LISTING UPDATED:
- StatusActive
- MLS #10527157
- Days on Site1
- Taxes$5,041 / year
- HOA Fees$225 / month
- MLS TypeResidential
- Year Built1993
- Lot Size0.55 Acres
- CountryClayton
LISTING UPDATED:
- StatusActive
- MLS #10527157
- Days on Site1
- Taxes$5,041 / year
- HOA Fees$225 / month
- MLS TypeResidential
- Year Built1993
- Lot Size0.55 Acres
- CountryClayton
Building Information for 1478 Interlaken Pass
- StoriesTwo
- Year Built1993
- Lot Size0.5500 Acres
Payment Calculator
Term
Interest
Home Price
Down Payment
The Payment Calculator is for illustrative purposes only. Read More
Property Information for 1478 Interlaken Pass
Summary
Location and General Information
- Community Features: Pool, Street Lights
- Directions: Use GPS
- View: City
- Coordinates: 33.483188,-84.343051
School Information
- Elementary School: Kemp
- Middle School: Mundys Mill
- High School: Mundys Mill
Taxes and HOA Information
- Parcel Number: 06065B A070
- Tax Year: 2024
- Association Fee Includes: Swimming
Virtual Tour
Parking
- Open Parking: No
Interior and Exterior Features
Interior Features
- Cooling: Ceiling Fan(s), Central Air
- Heating: Natural Gas, Forced Air
- Appliances: Dishwasher, Disposal, Microwave, Oven/Range (Combo), Stainless Steel Appliance(s), Refrigerator
- Basement: None
- Fireplace Features: Family Room, Gas Log
- Flooring: Carpet, Hardwood, Tile
- Interior Features: Double Vanity, Other, Walk-In Closet(s)
- Levels/Stories: Two
- Window Features: Bay Window(s)
- Kitchen Features: Breakfast Area, Breakfast Bar, Kitchen Island, Solid Surface Counters
- Foundation: Slab
- Total Half Baths: 1
- Bathrooms Total Integer: 3
- Bathrooms Total Decimal: 2
Exterior Features
- Construction Materials: Stucco
- Patio And Porch Features: Patio
- Roof Type: Composition
- Security Features: Carbon Monoxide Detector(s), Smoke Detector(s)
- Laundry Features: In Basement, Laundry Closet
- Pool Private: No
Property
Utilities
- Sewer: Public Sewer
- Utilities: Cable Available, Electricity Available, Natural Gas Available, Phone Available, Sewer Connected, Water Available
- Water Source: Public
- Electric: 220 Volts
Property and Assessments
- Home Warranty: Yes
- Property Condition: Updated/Remodeled
Green Features
Lot Information
- Above Grade Finished Area: 2442
- Common Walls: No One Below
- Lot Features: Level, Private
Multi Family
- Number of Units To Be Built: Square Feet
Rental
Rent Information
- Land Lease: Yes
Public Records for 1478 Interlaken Pass
Tax Record
- 2024$5,041.00 ($420.08 / month)
Home Facts
- Beds5
- Baths2
- Total Finished SqFt2,442 SqFt
- Above Grade Finished2,442 SqFt
- StoriesTwo
- Lot Size0.5500 Acres
- StyleSingle Family Residence
- Year Built1993
- APN06065B A070
- CountyClayton
- Fireplaces1


