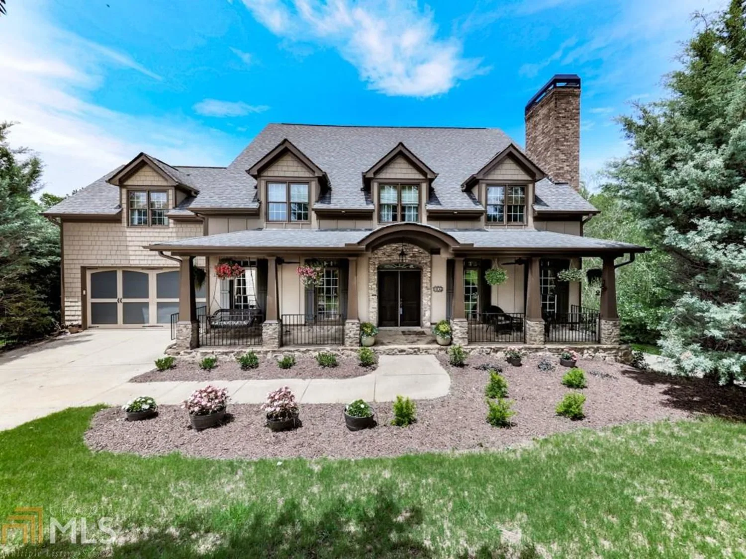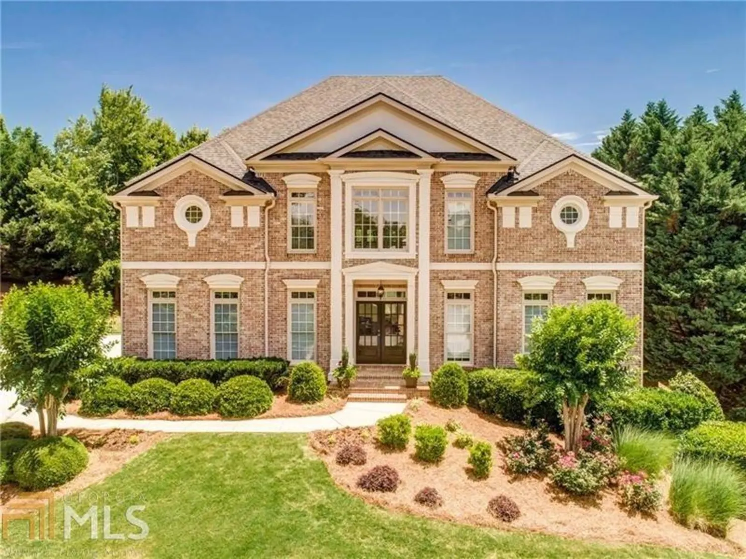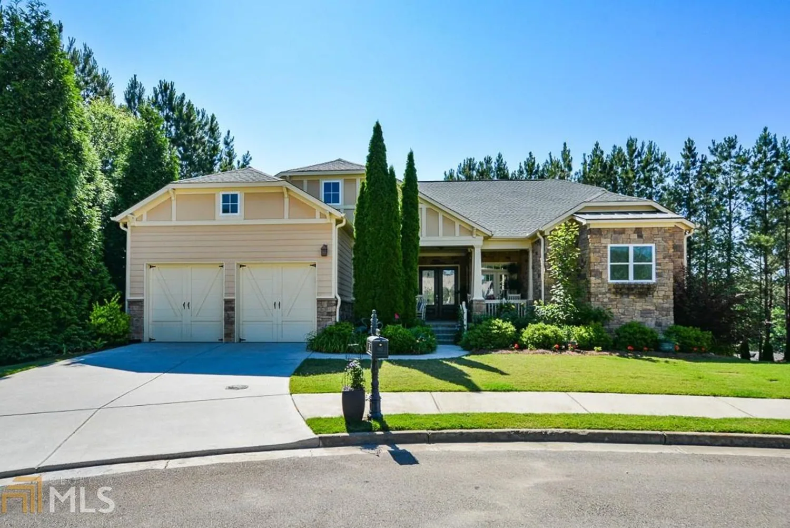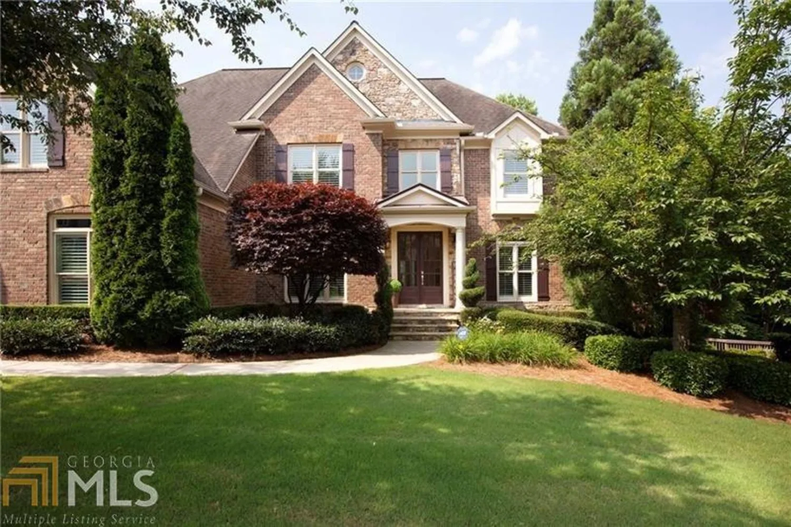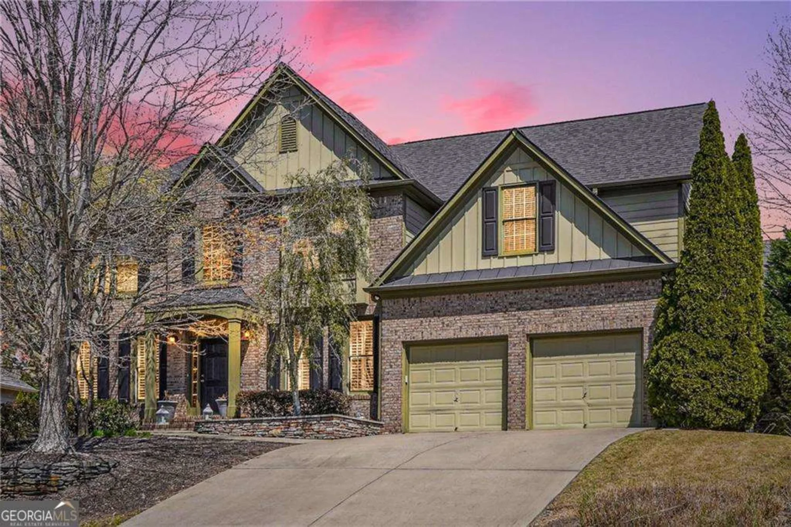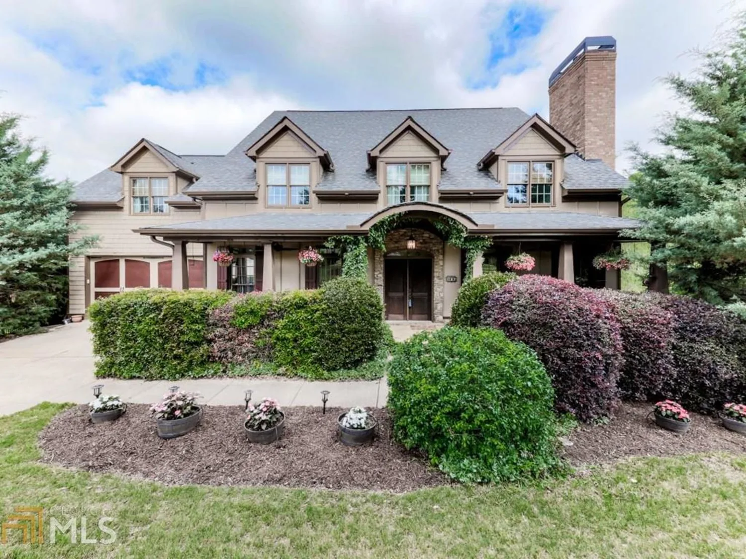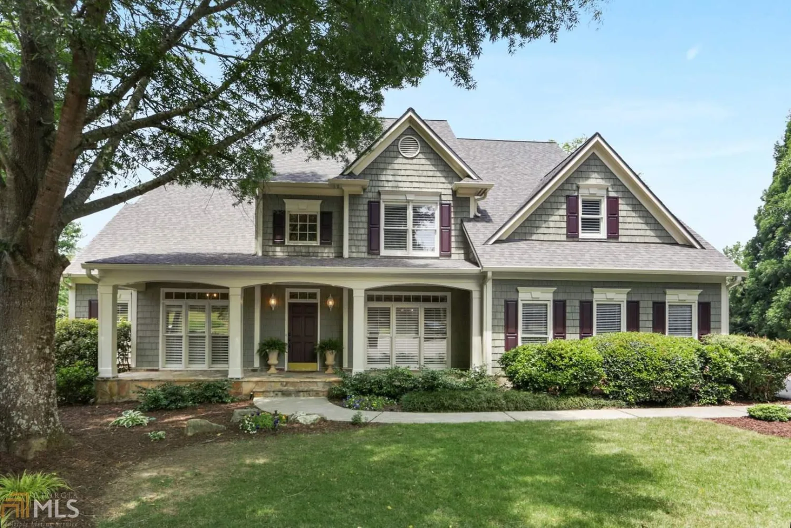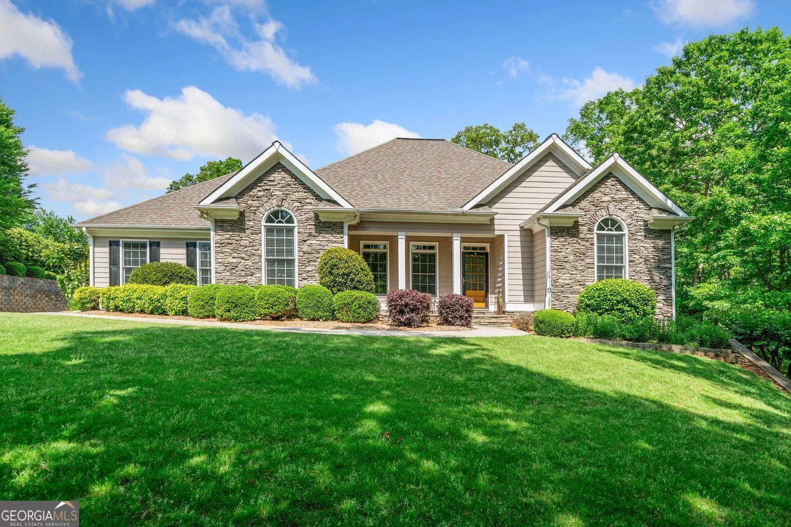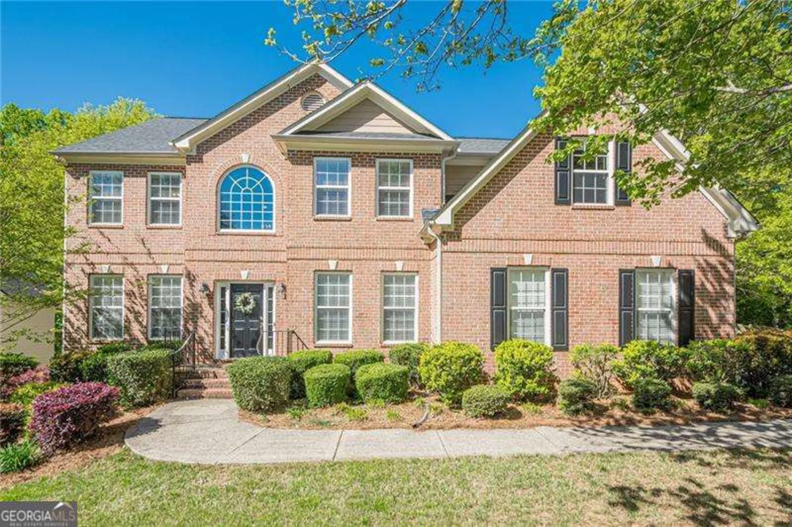1049 pine bark laneCanton, GA 30114
1049 pine bark laneCanton, GA 30114
Description
Step into effortless living in this beautifully designed, ranch home, perfectly tailored for the 55+ lifestyle! Thoughtfully crafted for those looking to downsize without compromise, this one-level gem offers not only comfortable main-floor living but also a full unfinished basementCoperfect for future customization, storage, or a workshop. Start your day in the gourmet kitchen, where you can prepare breakfast while chatting with friends around the oversized island. The open-concept family and dining areas are ideal for hosting game nights, holiday dinners, or casual gatherings. The ownerCOs retreat on the main level features a spacious layout, spa-inspired shower, and walk-in closet. A guest bedroom and full bath offer comfort and privacy for visiting friends or family. You'll also enjoy the flexibility of a third bedroom and an additional bonus flex roomCoideal for a home office, craft room, or even a cozy den. Sunlight fills the home through oversized windows, creating a bright and welcoming atmosphere throughout. And with ALL lawn care included in the HOA, youCOll have more time to do what you love. Live vibrantly in the new active adult community of Great Sky, where top-notch amenities include: 3 pools 4 pickleball/tennis courts Scenic walking trails Basketball courts Community gardens Hickory Log Creek Reservoir access 2 Clubhouses Two full-time lifestyle directors hosting year-round events and activities! Call today to learn more and schedule your visit!
Property Details for 1049 Pine Bark Lane
- Subdivision ComplexGreat Sky
- Architectural StyleRanch
- Num Of Parking Spaces2
- Parking FeaturesGarage, Garage Door Opener, Kitchen Level
- Property AttachedYes
LISTING UPDATED:
- StatusActive
- MLS #10527219
- Days on Site1
- HOA Fees$2,160 / month
- MLS TypeResidential
- Year Built2025
- Lot Size0.30 Acres
- CountryCherokee
LISTING UPDATED:
- StatusActive
- MLS #10527219
- Days on Site1
- HOA Fees$2,160 / month
- MLS TypeResidential
- Year Built2025
- Lot Size0.30 Acres
- CountryCherokee
Building Information for 1049 Pine Bark Lane
- StoriesOne
- Year Built2025
- Lot Size0.3000 Acres
Payment Calculator
Term
Interest
Home Price
Down Payment
The Payment Calculator is for illustrative purposes only. Read More
Property Information for 1049 Pine Bark Lane
Summary
Location and General Information
- Community Features: Clubhouse, Playground, Pool, Retirement Community, Sidewalks, Street Lights, Walk To Schools, Near Shopping
- Directions: Directions to Crescent Pointe at Great Sky Travel North on HWY 575, Take Exit 20 and proceed left on Riverstone Parkway for about mile. Turn right onto Reinhardt College Parkway and in about one mile turn right onto Reservoir Drive. Stay on Reservoir Drive into Great Sky and to the traffic circle
- Coordinates: 34.284353,-84.479983
School Information
- Elementary School: R M Moore
- Middle School: Teasley
- High School: Cherokee
Taxes and HOA Information
- Parcel Number: 14N15D 014
- Association Fee Includes: Insurance
Virtual Tour
Parking
- Open Parking: No
Interior and Exterior Features
Interior Features
- Cooling: Central Air, Zoned
- Heating: Natural Gas, Zoned
- Appliances: Dishwasher, Disposal, Gas Water Heater, Microwave, Tankless Water Heater
- Basement: Bath/Stubbed, Exterior Entry, Interior Entry, Unfinished
- Flooring: Carpet, Tile, Vinyl
- Interior Features: Double Vanity, High Ceilings, Master On Main Level, Tray Ceiling(s), Walk-In Closet(s)
- Levels/Stories: One
- Window Features: Double Pane Windows
- Kitchen Features: Kitchen Island, Walk-in Pantry
- Foundation: Slab
- Main Bedrooms: 3
- Bathrooms Total Integer: 2
- Main Full Baths: 2
- Bathrooms Total Decimal: 2
Exterior Features
- Construction Materials: Stone
- Patio And Porch Features: Deck
- Roof Type: Composition
- Security Features: Carbon Monoxide Detector(s), Smoke Detector(s)
- Laundry Features: Other
- Pool Private: No
Property
Utilities
- Sewer: Public Sewer
- Utilities: Cable Available, Electricity Available, High Speed Internet, Natural Gas Available, Phone Available, Sewer Available, Underground Utilities, Water Available
- Water Source: Public
Property and Assessments
- Home Warranty: Yes
- Property Condition: New Construction
Green Features
Lot Information
- Above Grade Finished Area: 2191
- Common Walls: No Common Walls
- Lot Features: Cul-De-Sac, Private, Sloped
Multi Family
- Number of Units To Be Built: Square Feet
Rental
Rent Information
- Land Lease: Yes
Public Records for 1049 Pine Bark Lane
Home Facts
- Beds3
- Baths2
- Total Finished SqFt2,191 SqFt
- Above Grade Finished2,191 SqFt
- StoriesOne
- Lot Size0.3000 Acres
- StyleSingle Family Residence
- Year Built2025
- APN14N15D 014
- CountyCherokee
- Fireplaces1


