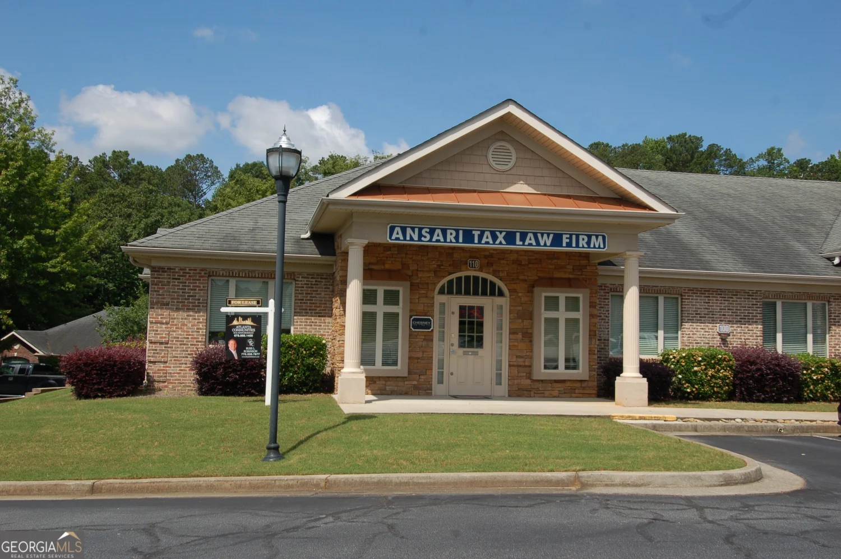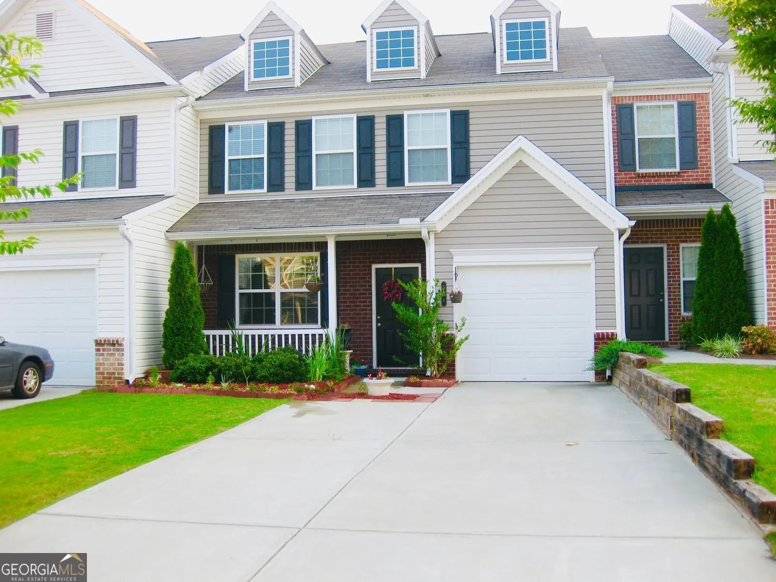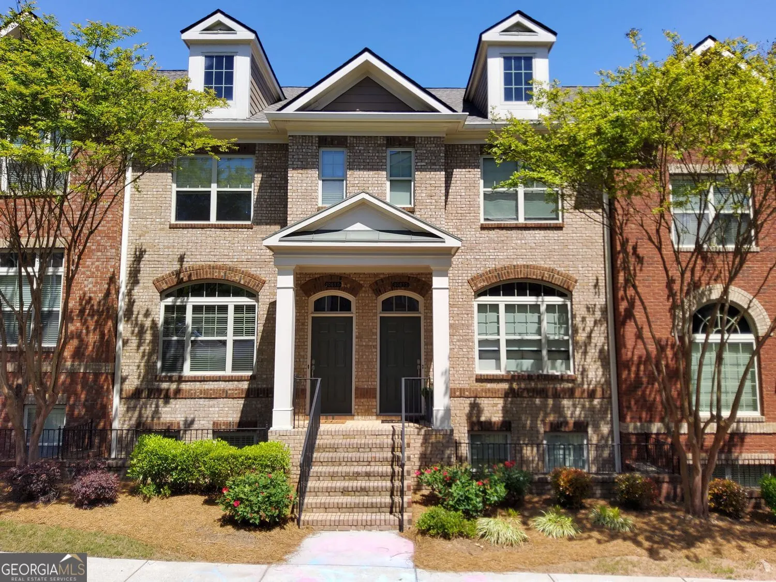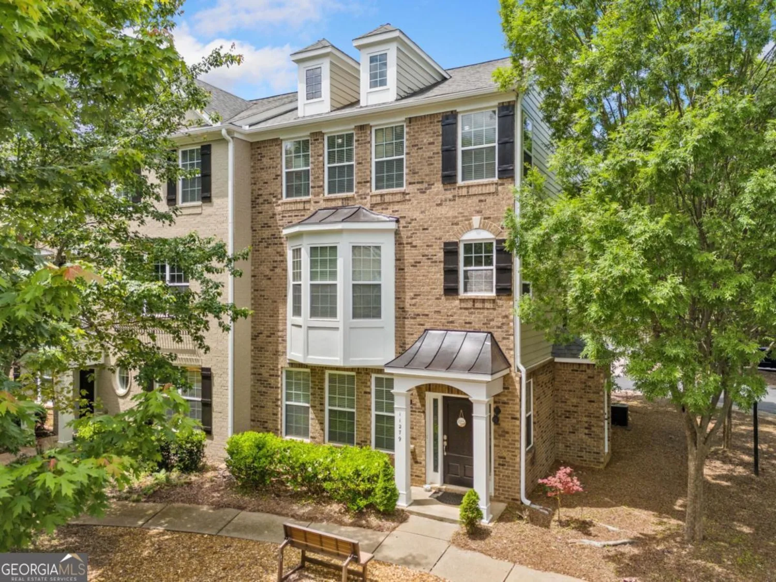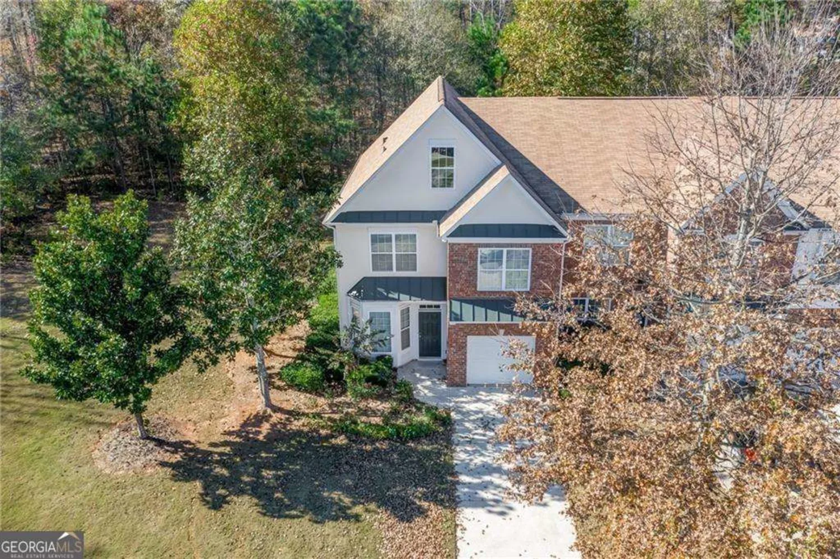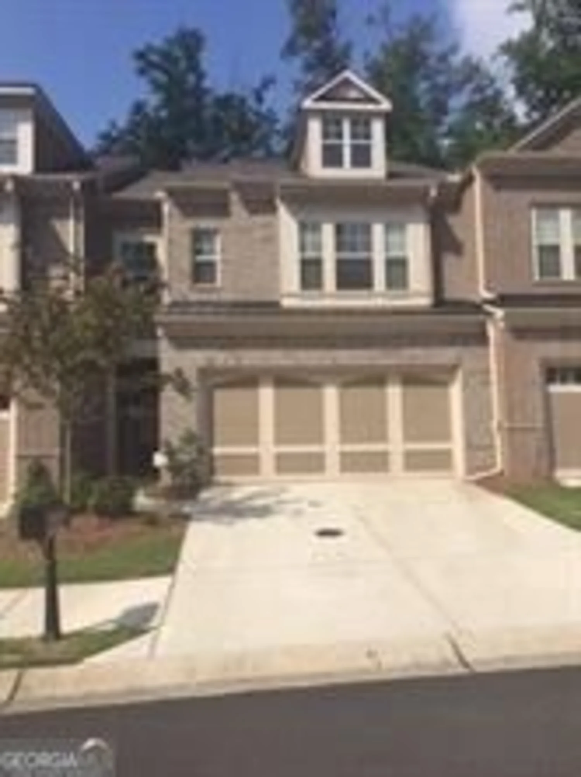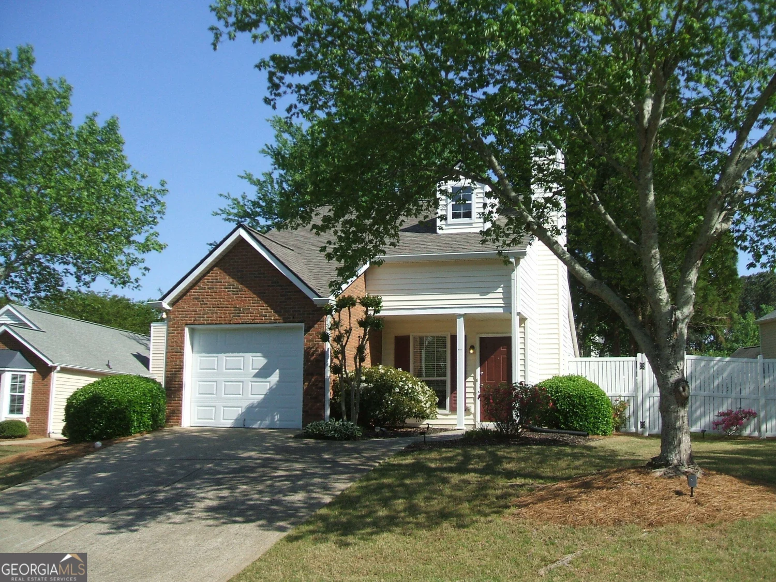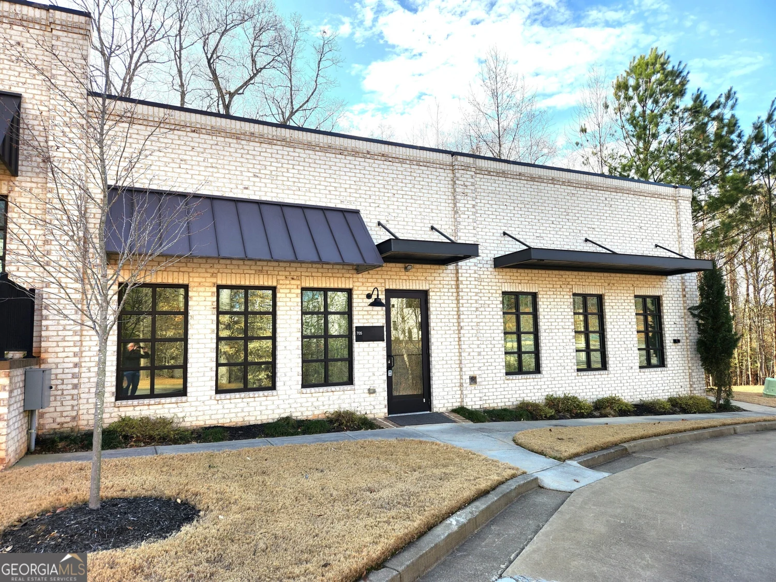10725 indian village driveAlpharetta, GA 30022
10725 indian village driveAlpharetta, GA 30022
Description
Sq. Ft. does not reflect tiled sunroom. Incredible location with great schools. One level living with tiled sunroom overlooking a private wooded backyard. Vaulted living room with fireplace and ceiling fan; wet bar; separate dining room; 2 car garage; close to shopping, parks, schools and so much more! Principal bedroom with private bath and large walk in closet; professionally managed property; landlord provides trash, yard maintenance and pest control with rent. New double pane windows throughout for efficient living; no carpet in this home.
Property Details for 10725 Indian Village Drive
- Subdivision ComplexLong Indian Creek
- Architectural StyleRanch
- Num Of Parking Spaces2
- Parking FeaturesAttached, Garage, Garage Door Opener
- Property AttachedYes
LISTING UPDATED:
- StatusActive
- MLS #10527248
- Days on Site14
- MLS TypeResidential Lease
- Year Built1985
- Lot Size0.28 Acres
- CountryFulton
LISTING UPDATED:
- StatusActive
- MLS #10527248
- Days on Site14
- MLS TypeResidential Lease
- Year Built1985
- Lot Size0.28 Acres
- CountryFulton
Building Information for 10725 Indian Village Drive
- StoriesOne
- Year Built1985
- Lot Size0.2800 Acres
Payment Calculator
Term
Interest
Home Price
Down Payment
The Payment Calculator is for illustrative purposes only. Read More
Property Information for 10725 Indian Village Drive
Summary
Location and General Information
- Community Features: None
- Directions: GA400 to exit 10 (old Milton Parkway); east to Jones Bridge Road(right); community will be on the right.
- Coordinates: 34.043203,-84.228579
School Information
- Elementary School: Dolvin
- Middle School: Autrey Milll
- High School: Johns Creek
Taxes and HOA Information
- Parcel Number: 11 038101330121
- Association Fee Includes: None
Virtual Tour
Parking
- Open Parking: No
Interior and Exterior Features
Interior Features
- Cooling: Central Air
- Heating: Forced Air, Natural Gas
- Appliances: Dishwasher, Dryer
- Basement: Crawl Space
- Fireplace Features: Factory Built
- Flooring: Laminate
- Interior Features: Master On Main Level, High Ceilings, Walk-In Closet(s)
- Levels/Stories: One
- Window Features: Double Pane Windows
- Foundation: Slab
- Main Bedrooms: 3
- Bathrooms Total Integer: 2
- Main Full Baths: 2
- Bathrooms Total Decimal: 2
Exterior Features
- Construction Materials: Other
- Patio And Porch Features: Patio
- Roof Type: Composition
- Security Features: Smoke Detector(s)
- Laundry Features: In Hall
- Pool Private: No
Property
Utilities
- Sewer: Public Sewer
- Utilities: Cable Available, Electricity Available, Sewer Available, Water Available
- Water Source: Public
Property and Assessments
- Home Warranty: No
- Property Condition: Updated/Remodeled
Green Features
Lot Information
- Above Grade Finished Area: 1985
- Common Walls: No Common Walls
- Lot Features: Level
Multi Family
- Number of Units To Be Built: Square Feet
Rental
Rent Information
- Land Lease: No
Public Records for 10725 Indian Village Drive
Home Facts
- Beds3
- Baths2
- Total Finished SqFt1,985 SqFt
- Above Grade Finished1,985 SqFt
- StoriesOne
- Lot Size0.2800 Acres
- StyleSingle Family Residence
- Year Built1985
- APN11 038101330121
- CountyFulton
- Fireplaces1


