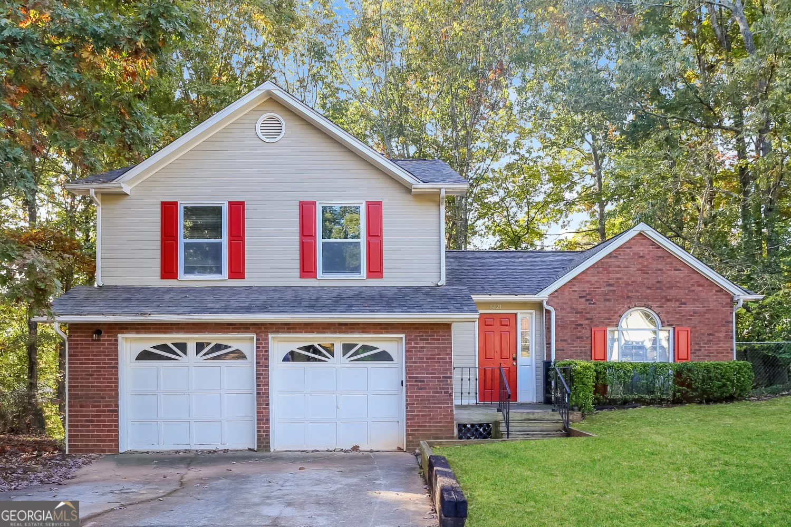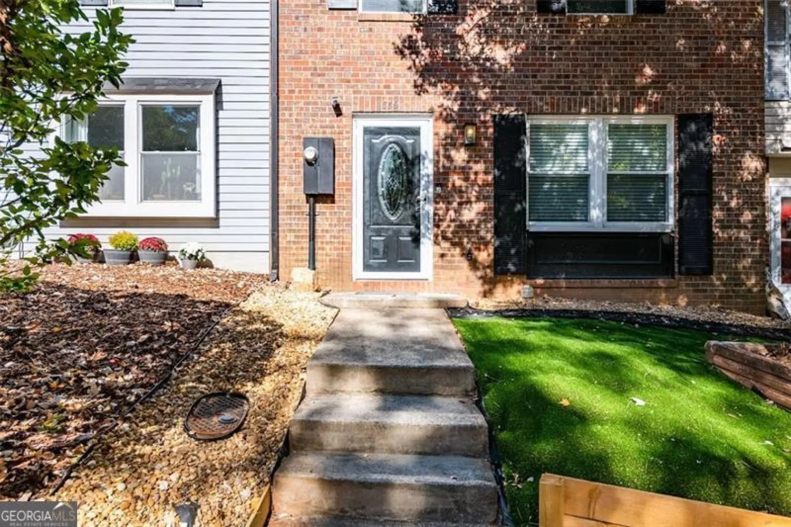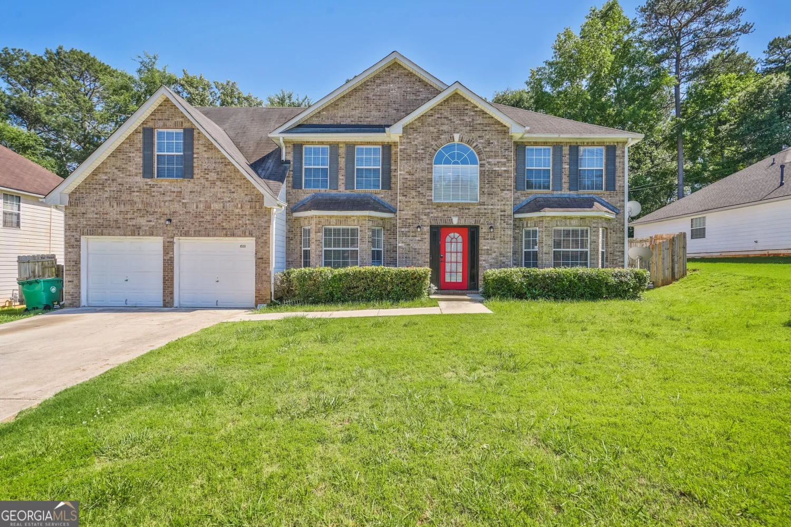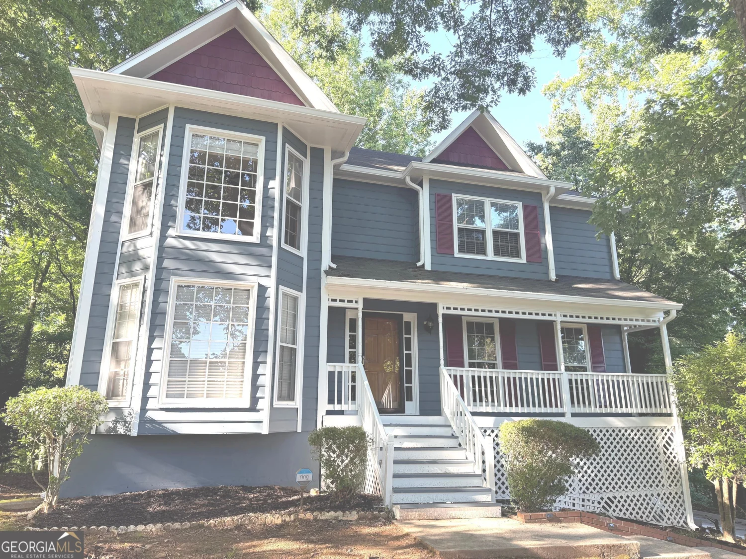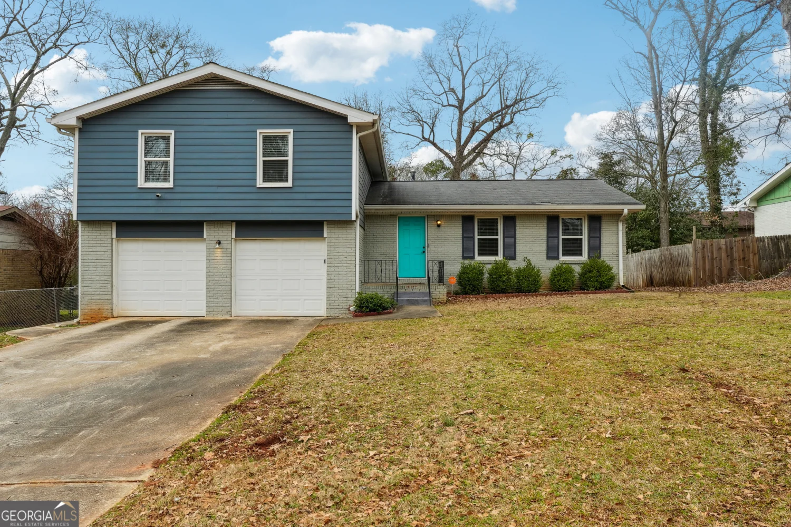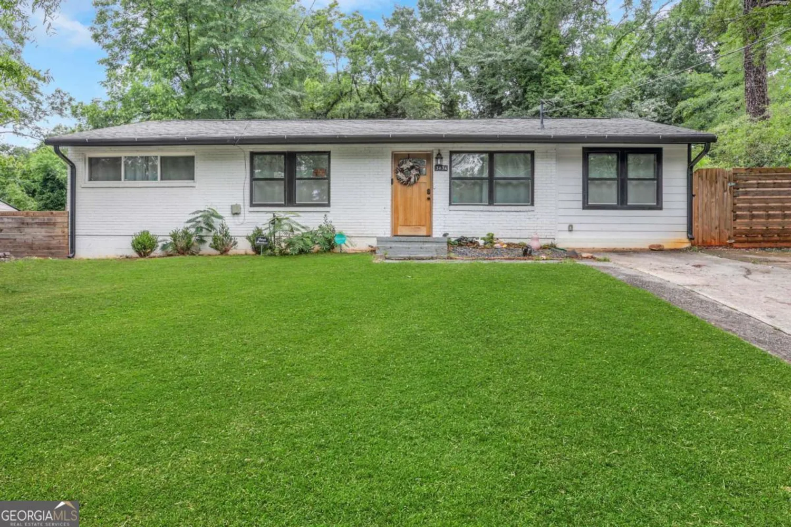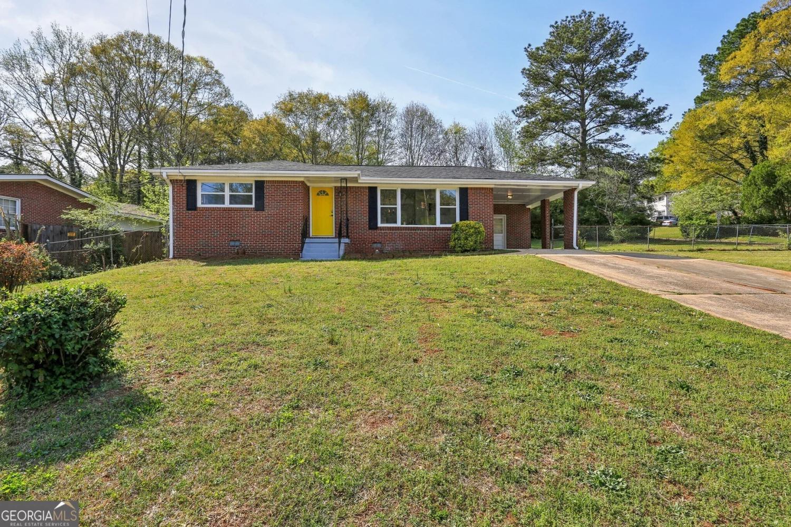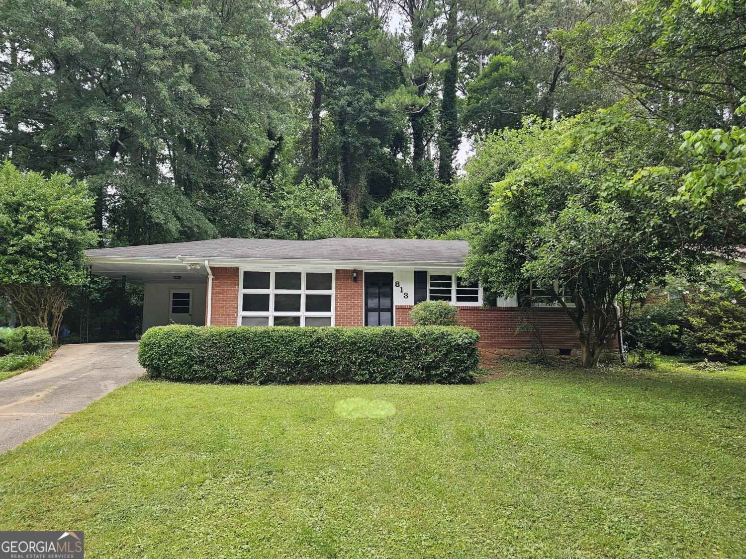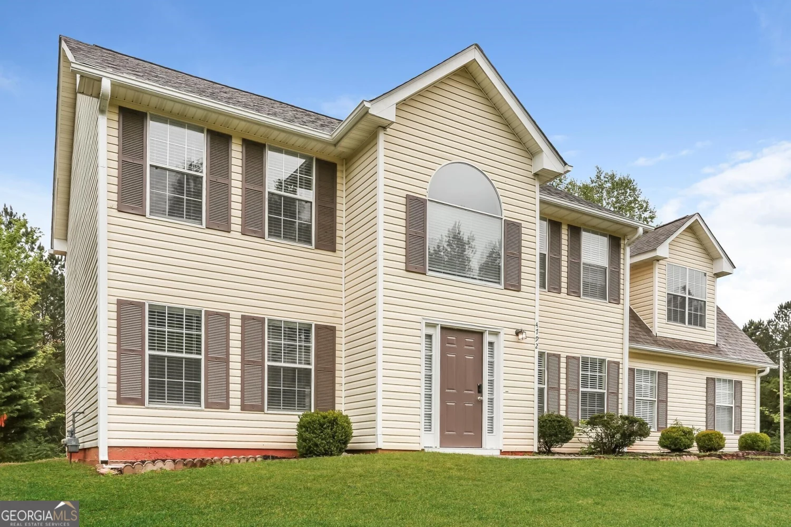2155 heritage heightsDecatur, GA 30033
2155 heritage heightsDecatur, GA 30033
Description
This home has 3BR, 2BA with fresh paint and new carpet! The Living Room w/fireplace opens to the separate Dining Room. There is an Office/Playroom w/skylight next to the separate laundry room off the Kitchen with Stainless Steel Appliances and Granite Counters. YARD SERVICE INCLUDED! Walk to the VA HOSPITAL. Close to CDC/EMORY and DECATUR and also near Medlock Park and The Path. Located in a convenient, quiet neighborhood in desirable Fernbank Elementary School District.
Property Details for 2155 Heritage Heights
- Subdivision ComplexHeritage Hills
- Architectural StyleBrick 4 Side, Traditional
- ExteriorOther
- Parking FeaturesGarage, Garage Door Opener, Kitchen Level
- Property AttachedYes
- Waterfront FeaturesNo Dock Or Boathouse
LISTING UPDATED:
- StatusActive
- MLS #10527256
- Days on Site14
- MLS TypeResidential Lease
- Year Built1984
- Lot Size0.15 Acres
- CountryDeKalb
LISTING UPDATED:
- StatusActive
- MLS #10527256
- Days on Site14
- MLS TypeResidential Lease
- Year Built1984
- Lot Size0.15 Acres
- CountryDeKalb
Building Information for 2155 Heritage Heights
- StoriesOne
- Year Built1984
- Lot Size0.1500 Acres
Payment Calculator
Term
Interest
Home Price
Down Payment
The Payment Calculator is for illustrative purposes only. Read More
Property Information for 2155 Heritage Heights
Summary
Location and General Information
- Community Features: Park, Street Lights
- Directions: From North Decatur Road and N. Superior Avenue, go North on N. Superior Avenue to Heritage Hills subdivision. Turn Left on Heritage Heights. House on the Left.
- Coordinates: 33.804295,-84.300676
School Information
- Elementary School: Fernbank
- Middle School: Druid Hills
- High School: Druid Hills
Taxes and HOA Information
- Parcel Number: 18 103 08 004
- Association Fee Includes: Other
- Tax Lot: 4
Virtual Tour
Parking
- Open Parking: No
Interior and Exterior Features
Interior Features
- Cooling: Ceiling Fan(s), Central Air, Electric
- Heating: Forced Air, Natural Gas
- Appliances: Dishwasher, Disposal, Gas Water Heater, Microwave, Refrigerator, Stainless Steel Appliance(s)
- Basement: Crawl Space
- Fireplace Features: Living Room, Other
- Flooring: Other
- Interior Features: Master On Main Level
- Levels/Stories: One
- Kitchen Features: Pantry, Solid Surface Counters
- Main Bedrooms: 3
- Bathrooms Total Integer: 2
- Main Full Baths: 2
- Bathrooms Total Decimal: 2
Exterior Features
- Construction Materials: Brick
- Fencing: Back Yard
- Patio And Porch Features: Porch
- Roof Type: Composition
- Security Features: Security System, Smoke Detector(s)
- Laundry Features: Other
- Pool Private: No
Property
Utilities
- Sewer: Public Sewer
- Utilities: Cable Available, Electricity Available, Natural Gas Available, Sewer Available, Underground Utilities, Water Available
- Water Source: Public
Property and Assessments
- Home Warranty: No
- Property Condition: Resale
Green Features
Lot Information
- Above Grade Finished Area: 1752
- Common Walls: No Common Walls
- Lot Features: Private
- Waterfront Footage: No Dock Or Boathouse
Multi Family
- Number of Units To Be Built: Square Feet
Rental
Rent Information
- Land Lease: No
Public Records for 2155 Heritage Heights
Home Facts
- Beds3
- Baths2
- Total Finished SqFt1,752 SqFt
- Above Grade Finished1,752 SqFt
- StoriesOne
- Lot Size0.1500 Acres
- StyleSingle Family Residence
- Year Built1984
- APN18 103 08 004
- CountyDeKalb
- Fireplaces1


