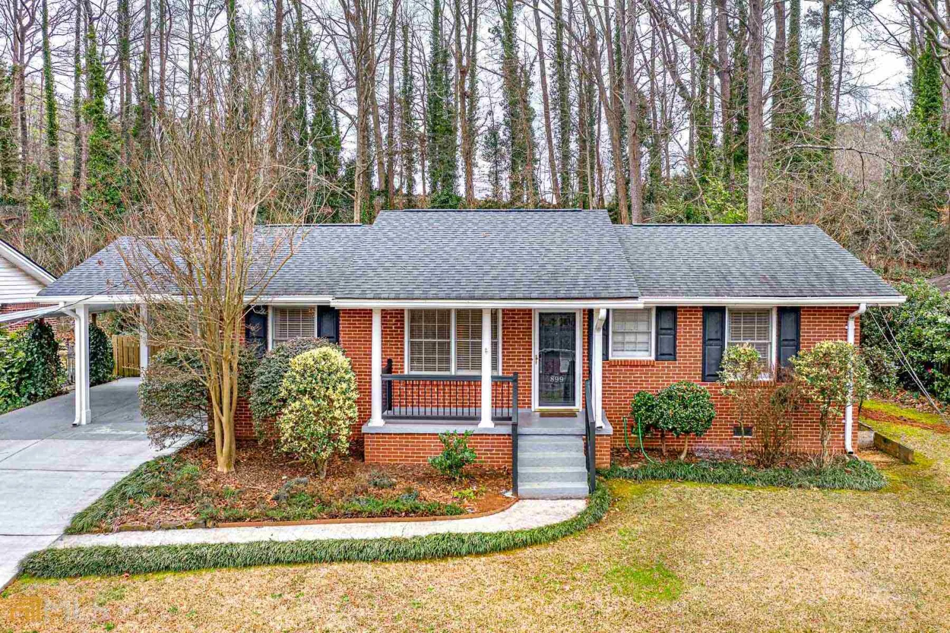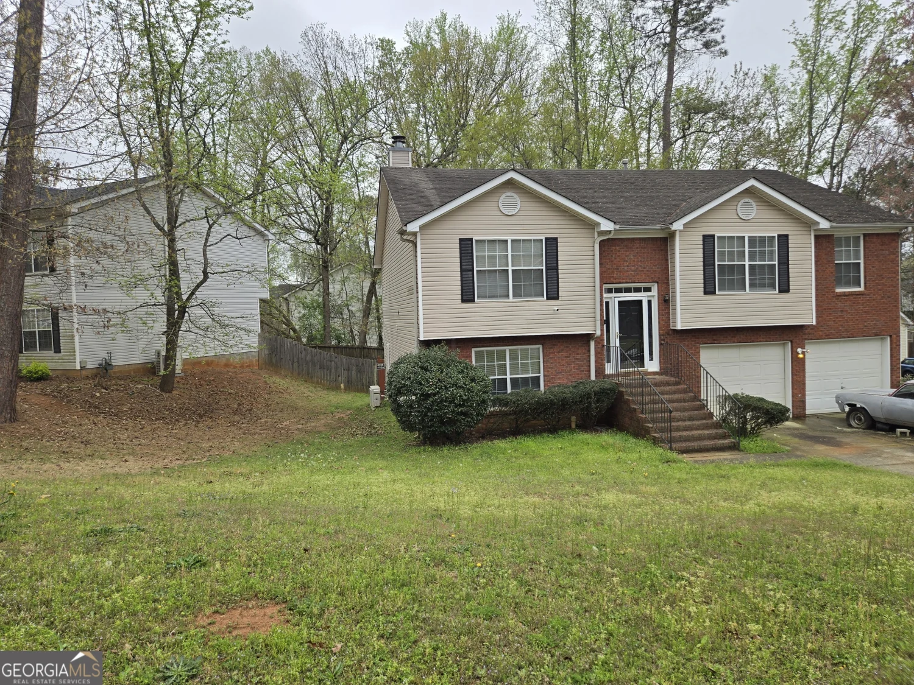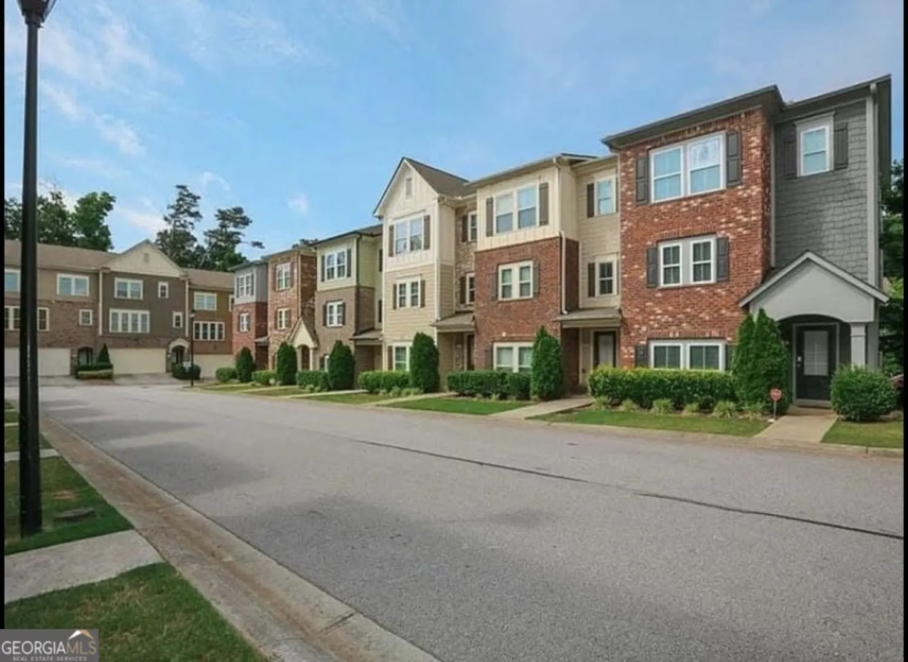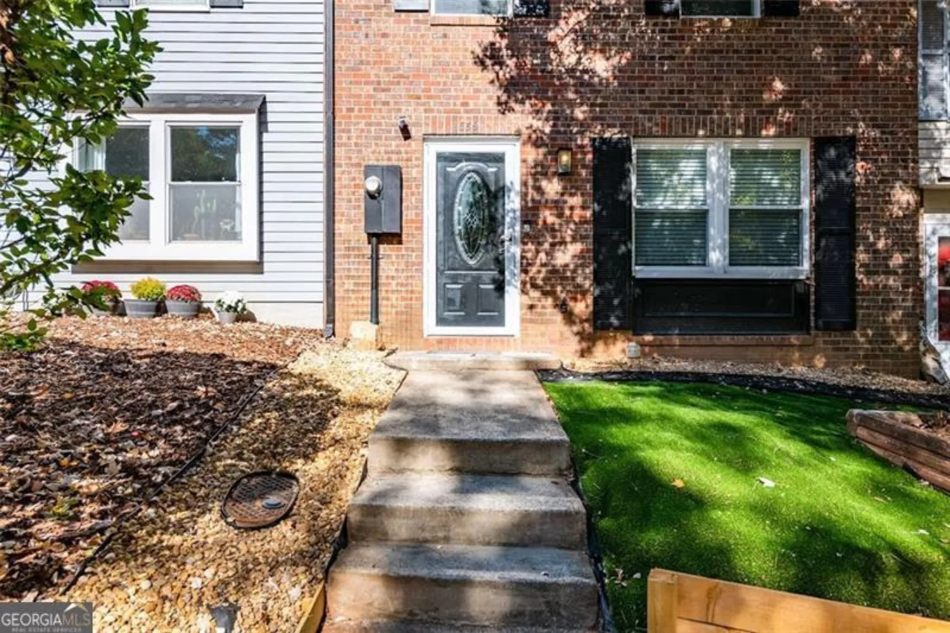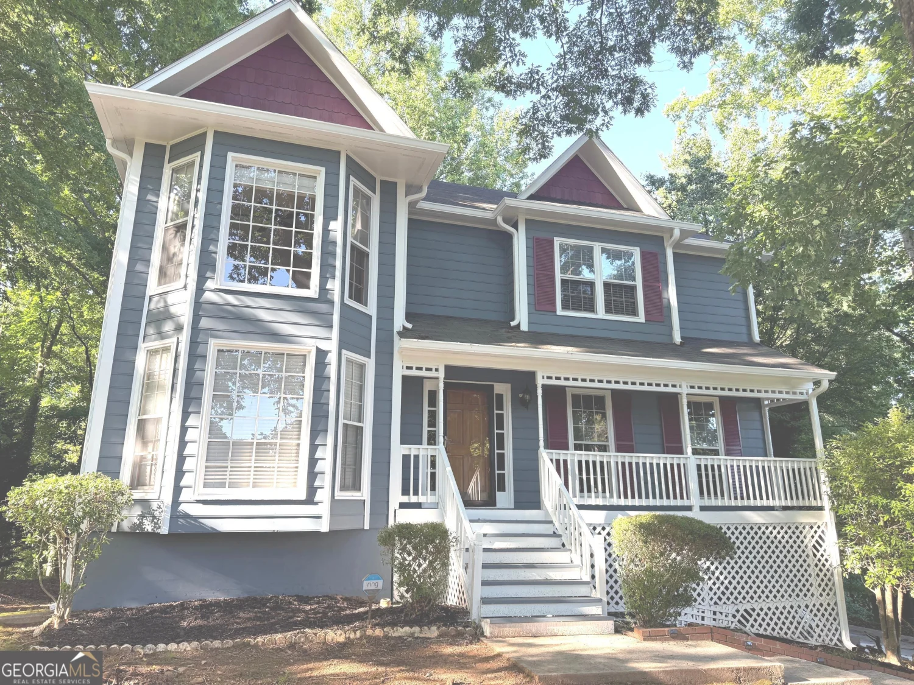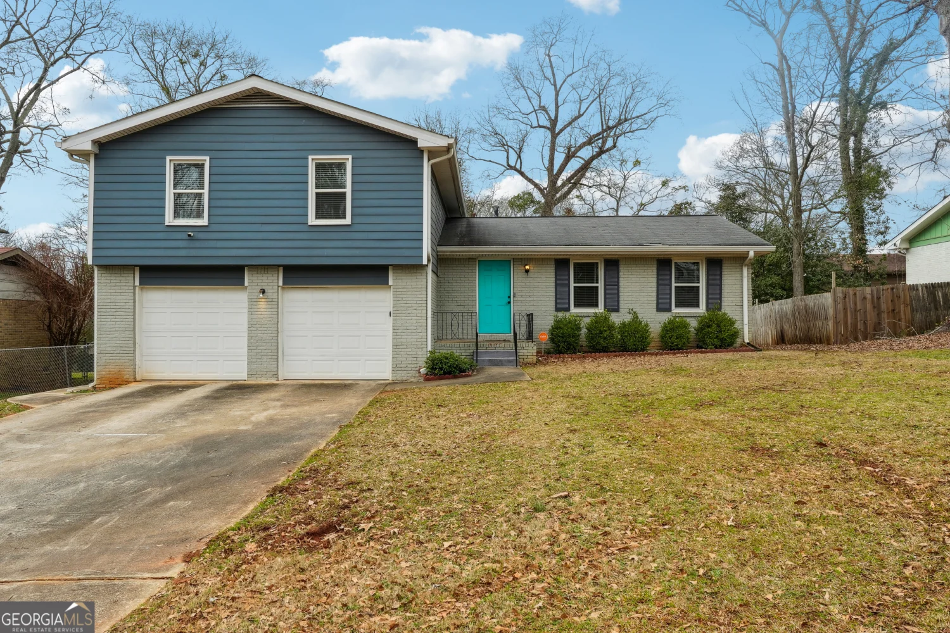5001 galleon crossingDecatur, GA 30035
5001 galleon crossingDecatur, GA 30035
Description
Welcome to 5001 Galleon Crossing, an updated single family home within minutes of I-20 and I-285. Publix, Kroger, numerous shops and restaurants are also close by. After a long day, retreat to your primary suite featuring an oversized bedroom with seating area, relaxing fireplace, large ensuite bath with separate tub and shower, dual vanities and large walk-in closet. Three other generous sized bedrooms and a bath round out the top floor. On the lower you'll find your laundry room, living room, formal dining room, a bath, a bedroom on the main and your sunken family room adjacent to the kitchen with separate eat-in area, gorgeous tiled floors and a serene view out to your large backyard.
Property Details for 5001 Galleon Crossing
- Subdivision ComplexHairston Forrest
- Architectural StyleBrick Front, Traditional
- ExteriorGarden
- Parking FeaturesAttached, Garage, Garage Door Opener, Kitchen Level
- Property AttachedYes
- Waterfront FeaturesNo Dock Or Boathouse, Utility Company Controlled
LISTING UPDATED:
- StatusActive
- MLS #10528809
- Days on Site14
- MLS TypeResidential Lease
- Year Built2003
- Lot Size0.28 Acres
- CountryDeKalb
LISTING UPDATED:
- StatusActive
- MLS #10528809
- Days on Site14
- MLS TypeResidential Lease
- Year Built2003
- Lot Size0.28 Acres
- CountryDeKalb
Building Information for 5001 Galleon Crossing
- StoriesTwo
- Year Built2003
- Lot Size0.2800 Acres
Payment Calculator
Term
Interest
Home Price
Down Payment
The Payment Calculator is for illustrative purposes only. Read More
Property Information for 5001 Galleon Crossing
Summary
Location and General Information
- Community Features: Street Lights
- Directions: Please use GPS for directions.
- Coordinates: 33.714743,-84.199201
School Information
- Elementary School: Canby Lane
- Middle School: Mary Mcleod Bethune
- High School: Towers
Taxes and HOA Information
- Parcel Number: 15 129 01 114
- Association Fee Includes: None
- Tax Lot: 237
Virtual Tour
Parking
- Open Parking: No
Interior and Exterior Features
Interior Features
- Cooling: Ceiling Fan(s), Central Air, Electric, Zoned
- Heating: Forced Air, Natural Gas
- Appliances: Dishwasher, Gas Water Heater, Microwave, Refrigerator
- Basement: None
- Fireplace Features: Factory Built, Family Room, Gas Log, Master Bedroom
- Flooring: Carpet, Hardwood
- Interior Features: Double Vanity, High Ceilings, Separate Shower, Soaking Tub, Vaulted Ceiling(s)
- Levels/Stories: Two
- Kitchen Features: Breakfast Area, Breakfast Room, Pantry
- Main Bedrooms: 1
- Bathrooms Total Integer: 3
- Main Full Baths: 1
- Bathrooms Total Decimal: 3
Exterior Features
- Construction Materials: Vinyl Siding
- Fencing: Back Yard, Fenced
- Patio And Porch Features: Patio
- Roof Type: Composition
- Security Features: Open Access
- Laundry Features: In Hall
- Pool Private: No
Property
Utilities
- Sewer: Public Sewer
- Utilities: Cable Available, Electricity Available, High Speed Internet, Natural Gas Available, Phone Available, Sewer Available, Underground Utilities, Water Available
- Water Source: Public
Property and Assessments
- Home Warranty: No
- Property Condition: Resale
Green Features
Lot Information
- Above Grade Finished Area: 2872
- Common Walls: No Common Walls
- Lot Features: Level, Private
- Waterfront Footage: No Dock Or Boathouse, Utility Company Controlled
Multi Family
- Number of Units To Be Built: Square Feet
Rental
Rent Information
- Land Lease: No
Public Records for 5001 Galleon Crossing
Home Facts
- Beds5
- Baths3
- Total Finished SqFt2,872 SqFt
- Above Grade Finished2,872 SqFt
- StoriesTwo
- Lot Size0.2800 Acres
- StyleSingle Family Residence
- Year Built2003
- APN15 129 01 114
- CountyDeKalb
- Fireplaces2


