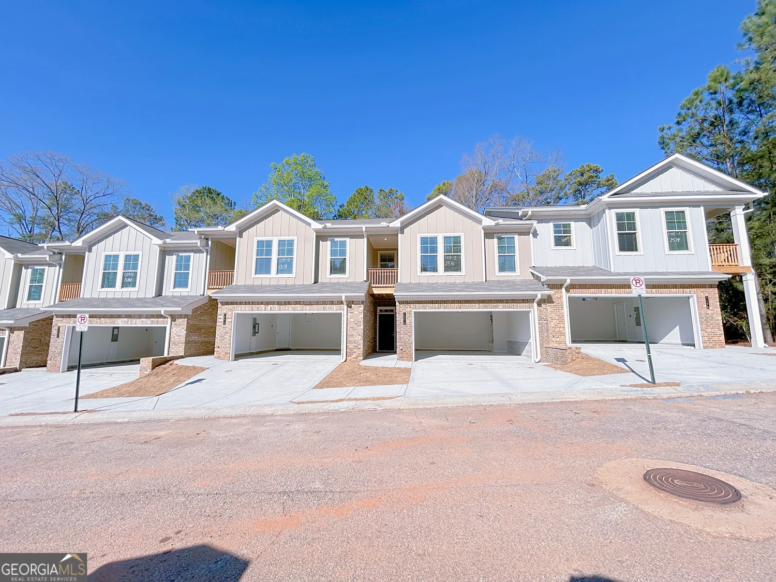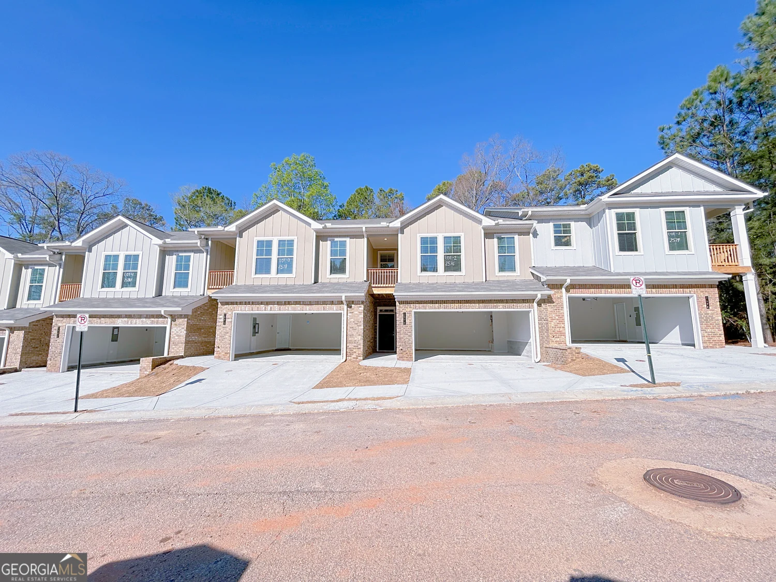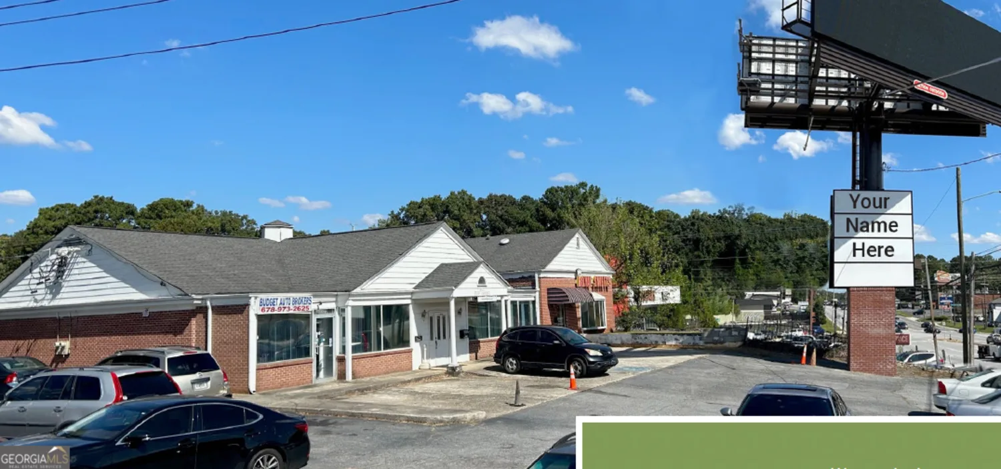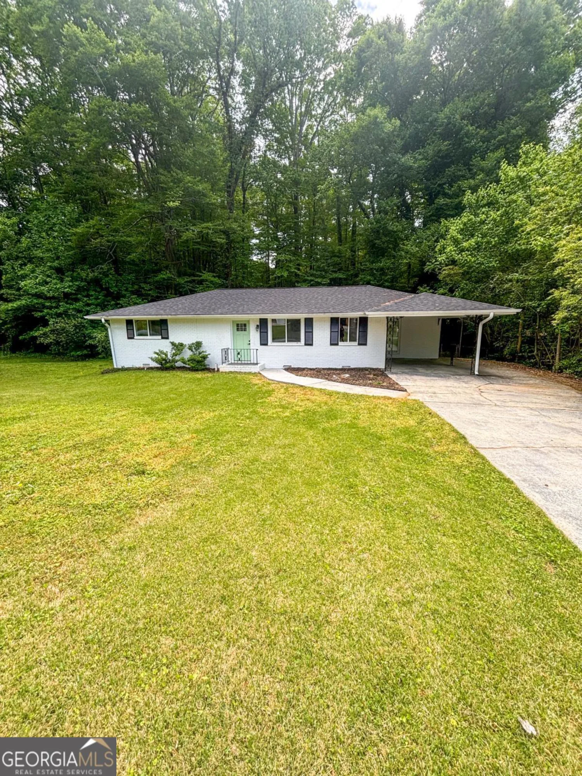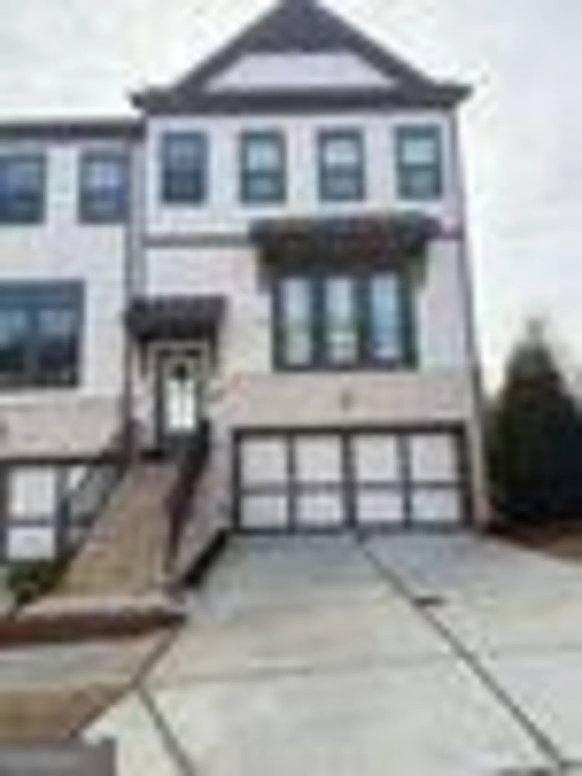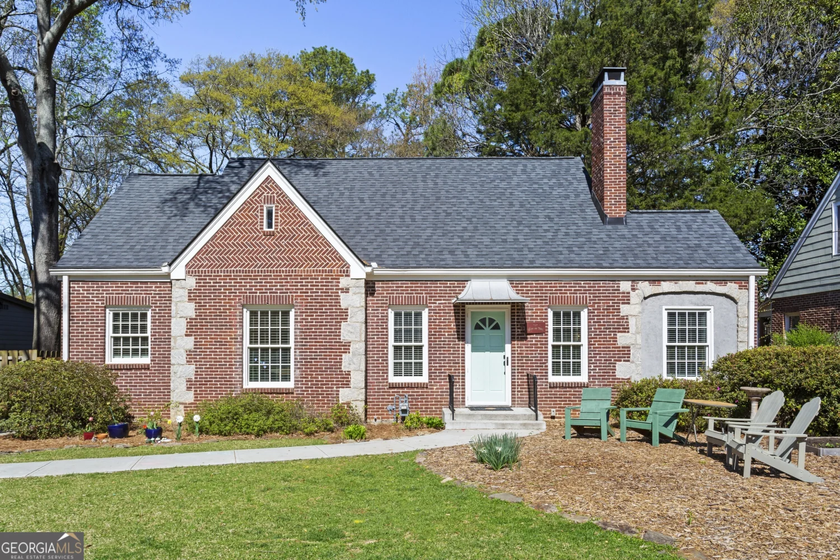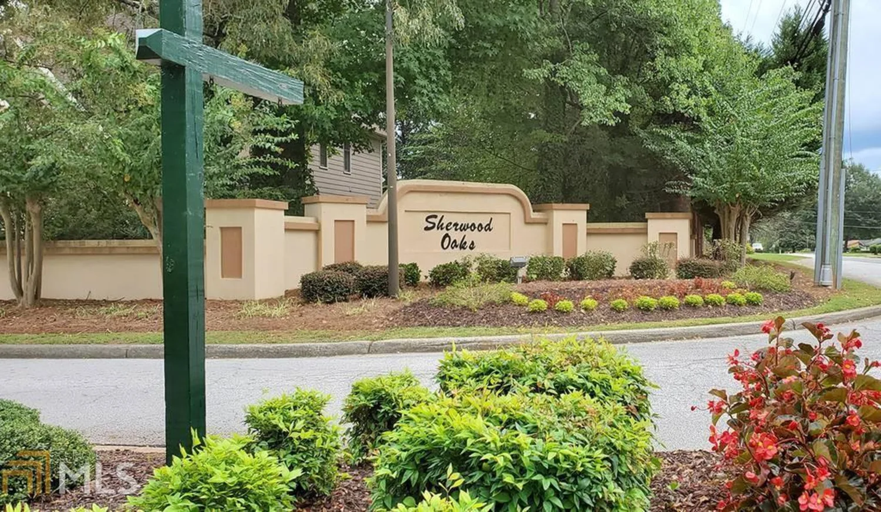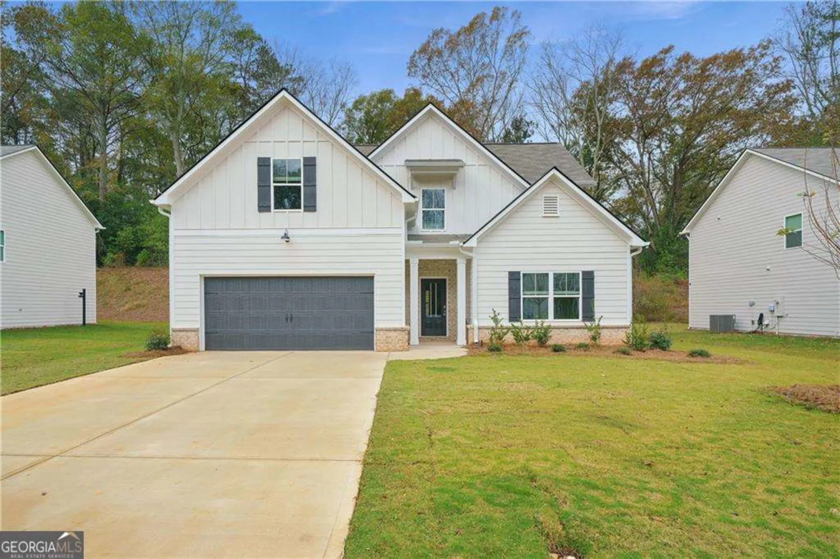580 avondale hills driveDecatur, GA 30032
580 avondale hills driveDecatur, GA 30032
Description
Newly built subdivision - Minutes from Emory University and Downtown Decatur. This Avondale Estates gem is everything you wanted it to be. Nestled into the triangle between I-285, Memorial Drive, and Avondale Estates, adjacent to the Kensington Marta Station, this home has every update possible in the neighborhood. Designer Granite, Stainless appliances, Upgraded Wood floors, Two Family Room areas - one down and one up. Guest Suite with full bathroom is on the main level, Upstairs, Primary Suite will not disappoint. Expansive bedroom, and high end finishes in the en-suite bath. Common area loft continues on to the secondary bedroom wing, complete with three bedrooms, hall bath, and laundry room. The unfinished basement is roomy with high ceilings, flooring, and an exterior entrance. Great for storage, or for a man-cave or kids game room. Covered Back deck overlooks fenced in backyard. This home is immaculately clean. Great neighborhood, great location, at a good price.
Property Details for 580 Avondale Hills Drive
- Subdivision ComplexAvondale Hills
- Architectural StyleCraftsman
- Num Of Parking Spaces2
- Parking FeaturesGarage, Garage Door Opener
- Property AttachedYes
- Waterfront FeaturesNo Dock Or Boathouse
LISTING UPDATED:
- StatusActive
- MLS #10514536
- Days on Site3
- MLS TypeResidential Lease
- Year Built2019
- Lot Size0.21 Acres
- CountryDeKalb
LISTING UPDATED:
- StatusActive
- MLS #10514536
- Days on Site3
- MLS TypeResidential Lease
- Year Built2019
- Lot Size0.21 Acres
- CountryDeKalb
Building Information for 580 Avondale Hills Drive
- StoriesThree Or More
- Year Built2019
- Lot Size0.2100 Acres
Payment Calculator
Term
Interest
Home Price
Down Payment
The Payment Calculator is for illustrative purposes only. Read More
Property Information for 580 Avondale Hills Drive
Summary
Location and General Information
- Community Features: None
- Directions: 285 to memorial drive to Mountain Road
- Coordinates: 33.778748,-84.251825
School Information
- Elementary School: Avondale
- Middle School: Druid Hills
- High School: Druid Hills
Taxes and HOA Information
- Parcel Number: 15 250 01 114
- Association Fee Includes: None
Virtual Tour
Parking
- Open Parking: No
Interior and Exterior Features
Interior Features
- Cooling: Ceiling Fan(s), Central Air
- Heating: Central
- Appliances: Dishwasher, Disposal, Microwave, Refrigerator
- Basement: Daylight, Exterior Entry, Full, Unfinished
- Fireplace Features: Family Room
- Flooring: Carpet, Hardwood
- Interior Features: High Ceilings, Roommate Plan
- Levels/Stories: Three Or More
- Window Features: Double Pane Windows
- Kitchen Features: Breakfast Area, Kitchen Island, Pantry
- Main Bedrooms: 1
- Total Half Baths: 1
- Bathrooms Total Integer: 4
- Main Full Baths: 1
- Bathrooms Total Decimal: 3
Exterior Features
- Construction Materials: Brick
- Fencing: Back Yard
- Patio And Porch Features: Deck
- Roof Type: Composition
- Laundry Features: Upper Level
- Pool Private: No
Property
Utilities
- Sewer: Public Sewer
- Utilities: Cable Available, Electricity Available, Natural Gas Available, Phone Available, Sewer Available, Underground Utilities, Water Available
- Water Source: Public
Property and Assessments
- Home Warranty: No
- Property Condition: Resale
Green Features
Lot Information
- Common Walls: No Common Walls
- Lot Features: Private
- Waterfront Footage: No Dock Or Boathouse
Multi Family
- Number of Units To Be Built: Square Feet
Rental
Rent Information
- Land Lease: No
Public Records for 580 Avondale Hills Drive
Home Facts
- Beds5
- Baths3
- StoriesThree Or More
- Lot Size0.2100 Acres
- StyleSingle Family Residence
- Year Built2019
- APN15 250 01 114
- CountyDeKalb
- Fireplaces1


