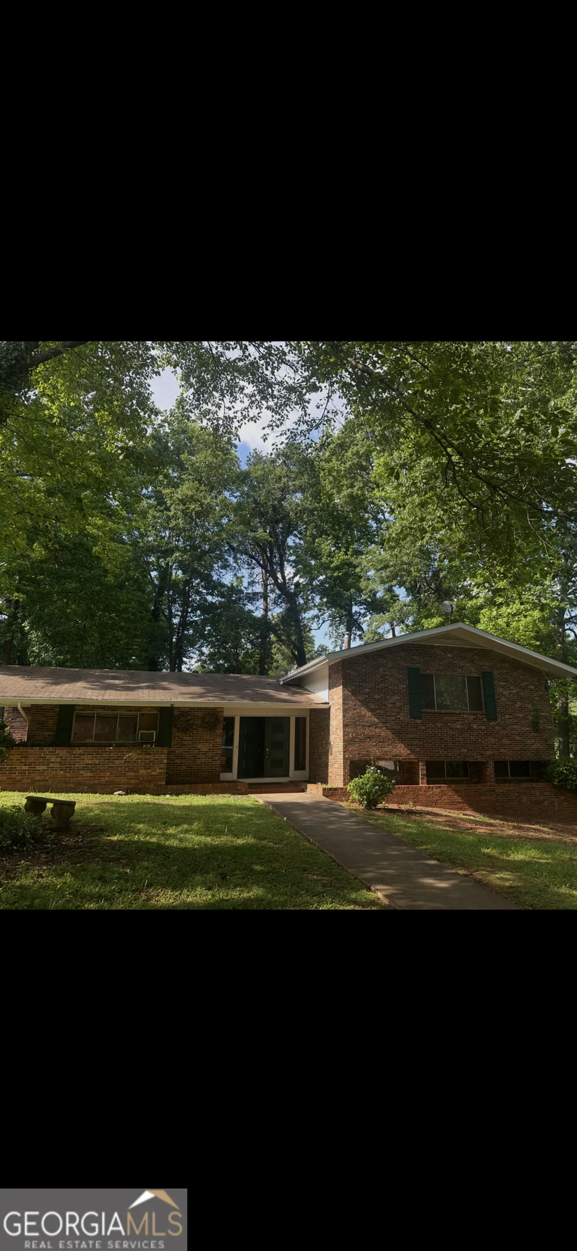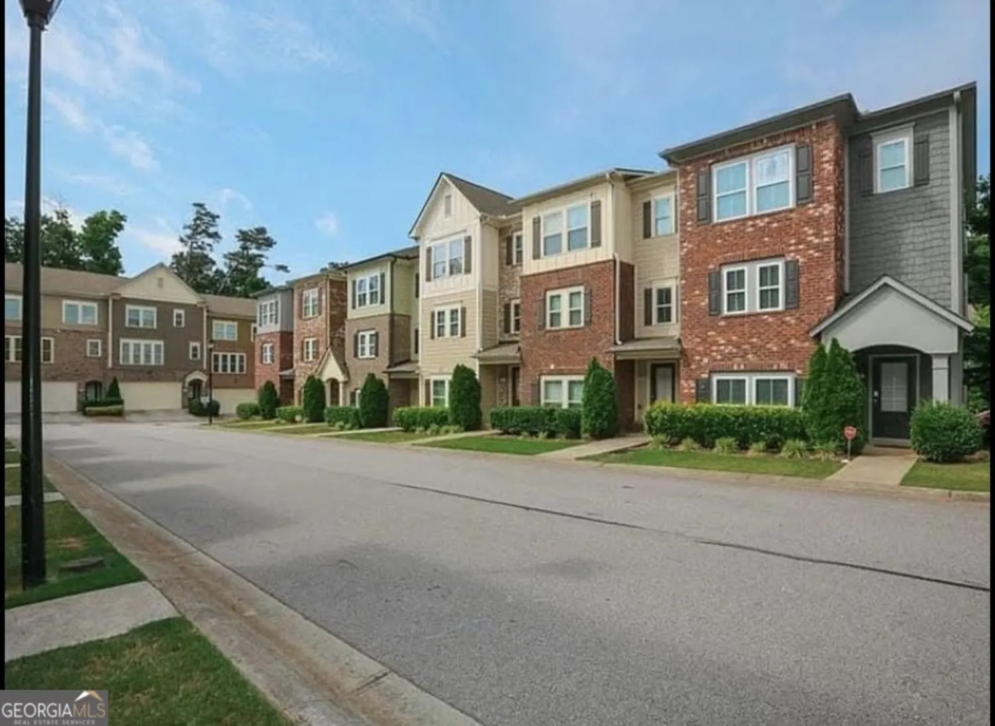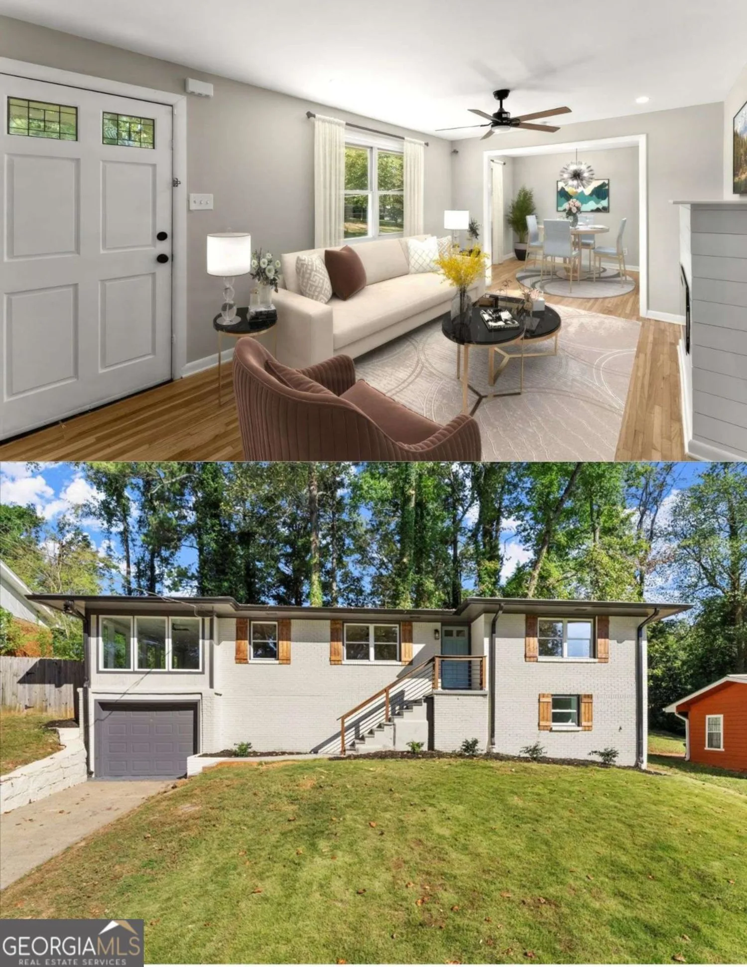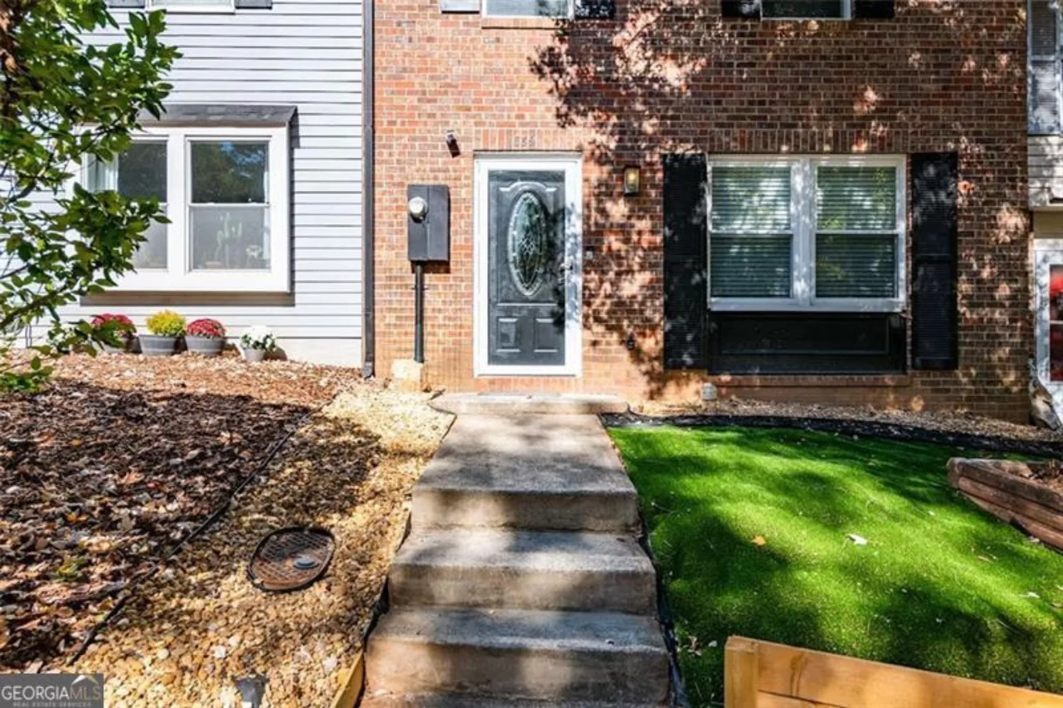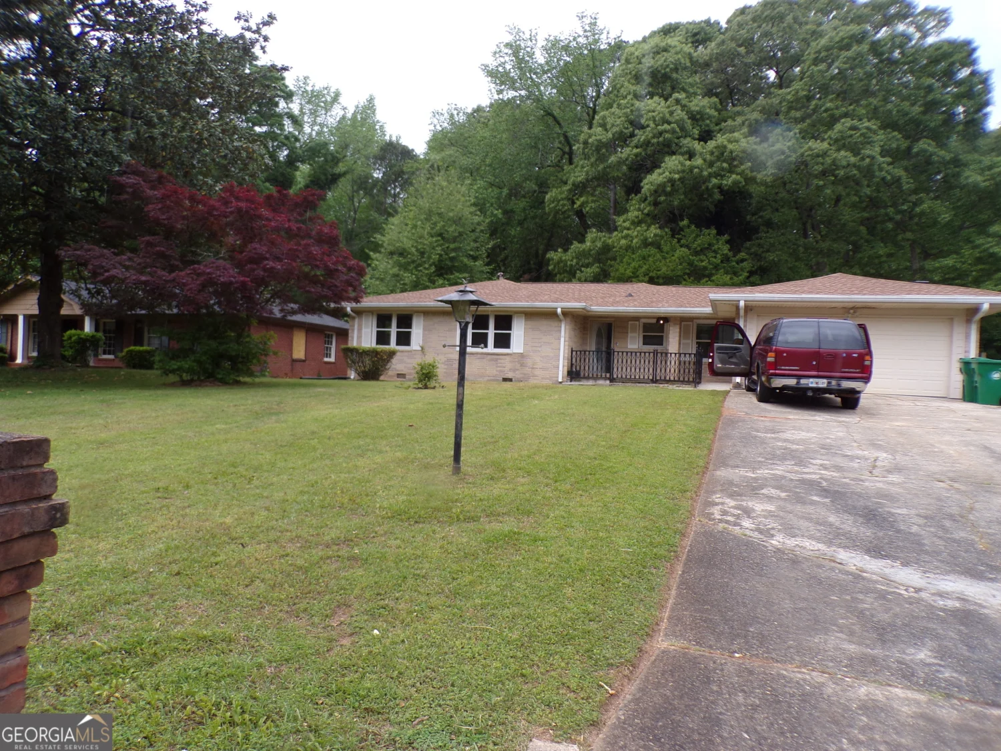2083 easterwood terraceDecatur, GA 30032
2083 easterwood terraceDecatur, GA 30032
Description
Practically brand new! Just over 1 year young! The Morgan (floorplan) welcomes you with a spacious OwnerCOs Suite located on the main level featuring an oversized bathroom with split vanities and walk-in closet. The open concept living area offers access to the covered rear patio area making it an entertainerCOs dream. This chefCOs kitchen has an oversized pantry and large island. Upstairs has an additional three bedrooms and a huge loft area. The loft can easily be used as a kidCOs room/study area or an at-home office. The Morgan floorplan has a Contemporary Farmhouse exterior. Easterwood Park is located close to it ALL, offering incredible interstate access to I-285 and I-20, minutes to East Lake Golf Course and Downtown Decatur. This amazing location is perfect for everyone looking for the convenience of an ITP location. Refrigerator/washer/dryer included.
Property Details for 2083 Easterwood Terrace
- Subdivision ComplexEasterwood Park
- Architectural StyleTraditional
- Num Of Parking Spaces2
- Parking FeaturesAttached, Garage, Garage Door Opener, Kitchen Level
- Property AttachedYes
LISTING UPDATED:
- StatusActive
- MLS #10515313
- Days on Site1
- MLS TypeResidential Lease
- Year Built2022
- Lot Size0.20 Acres
- CountryDeKalb
LISTING UPDATED:
- StatusActive
- MLS #10515313
- Days on Site1
- MLS TypeResidential Lease
- Year Built2022
- Lot Size0.20 Acres
- CountryDeKalb
Building Information for 2083 Easterwood Terrace
- StoriesTwo
- Year Built2022
- Lot Size0.2000 Acres
Payment Calculator
Term
Interest
Home Price
Down Payment
The Payment Calculator is for illustrative purposes only. Read More
Property Information for 2083 Easterwood Terrace
Summary
Location and General Information
- Community Features: Street Lights
- Directions: Use 3826 Easterwood Court Decatur and neighborhood will be across the street
- Coordinates: 33.72824,-84.233334
School Information
- Elementary School: Snapfinger
- Middle School: Columbia
- High School: Columbia
Taxes and HOA Information
- Parcel Number: 15 157 20 006
- Association Fee Includes: None
Virtual Tour
Parking
- Open Parking: No
Interior and Exterior Features
Interior Features
- Cooling: Ceiling Fan(s), Central Air, Zoned
- Heating: Central, Electric, Forced Air, Zoned
- Appliances: Dishwasher, Disposal, Dryer, Electric Water Heater, Microwave, Refrigerator, Washer
- Basement: None
- Fireplace Features: Factory Built, Family Room
- Flooring: Carpet, Tile
- Interior Features: Double Vanity, High Ceilings, Master On Main Level, Split Bedroom Plan, Tray Ceiling(s), Vaulted Ceiling(s), Walk-In Closet(s)
- Levels/Stories: Two
- Window Features: Double Pane Windows
- Kitchen Features: Breakfast Bar, Kitchen Island, Walk-in Pantry
- Main Bedrooms: 1
- Total Half Baths: 1
- Bathrooms Total Integer: 3
- Main Full Baths: 1
- Bathrooms Total Decimal: 2
Exterior Features
- Construction Materials: Concrete
- Patio And Porch Features: Patio
- Roof Type: Composition
- Security Features: Carbon Monoxide Detector(s), Smoke Detector(s)
- Laundry Features: Upper Level
- Pool Private: No
Property
Utilities
- Sewer: Public Sewer
- Utilities: Cable Available, Electricity Available, High Speed Internet, Phone Available, Sewer Available, Underground Utilities, Water Available
- Water Source: Public
Property and Assessments
- Home Warranty: No
- Property Condition: Resale
Green Features
Lot Information
- Common Walls: No Common Walls
- Lot Features: Cul-De-Sac, Level, Private
Multi Family
- Number of Units To Be Built: Square Feet
Rental
Rent Information
- Land Lease: No
Public Records for 2083 Easterwood Terrace
Home Facts
- Beds4
- Baths2
- StoriesTwo
- Lot Size0.2000 Acres
- StyleSingle Family Residence
- Year Built2022
- APN15 157 20 006
- CountyDeKalb
- Fireplaces1


