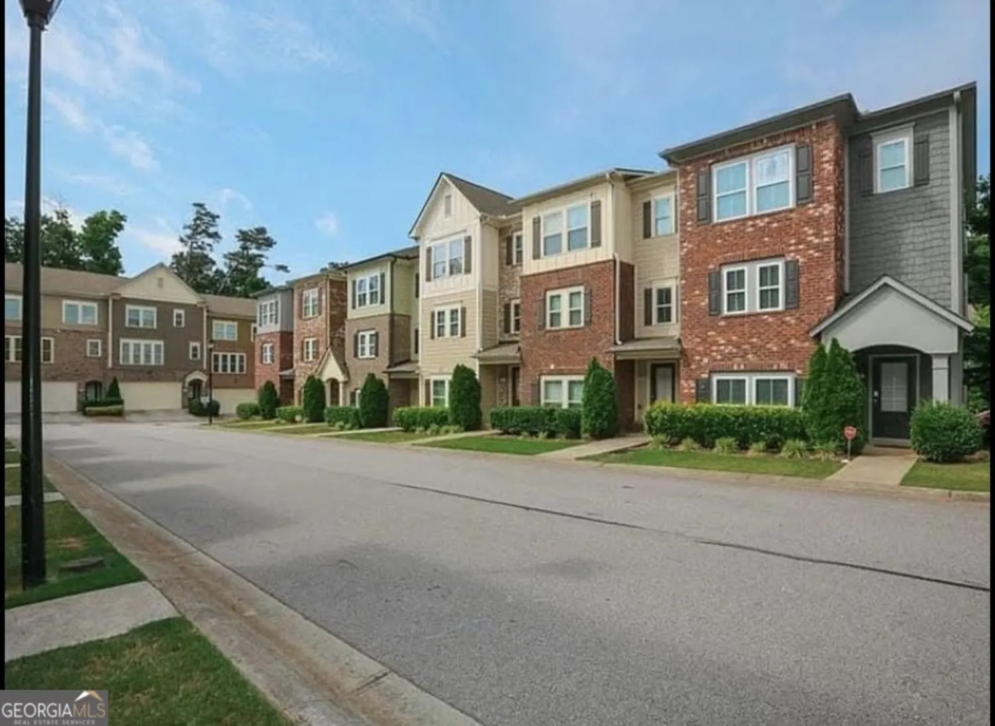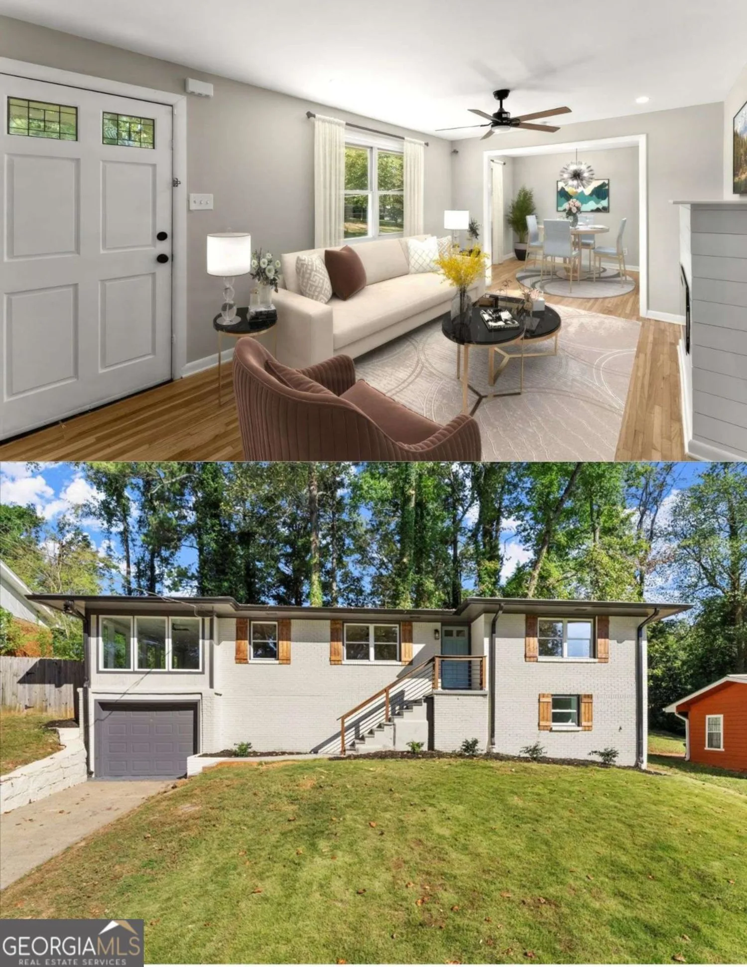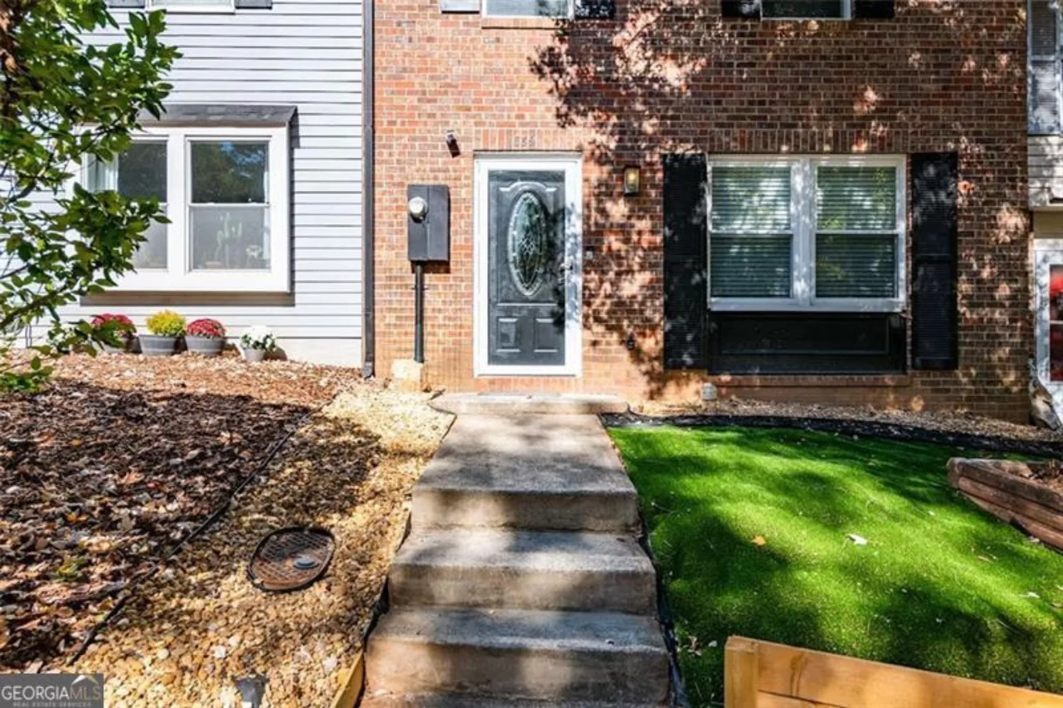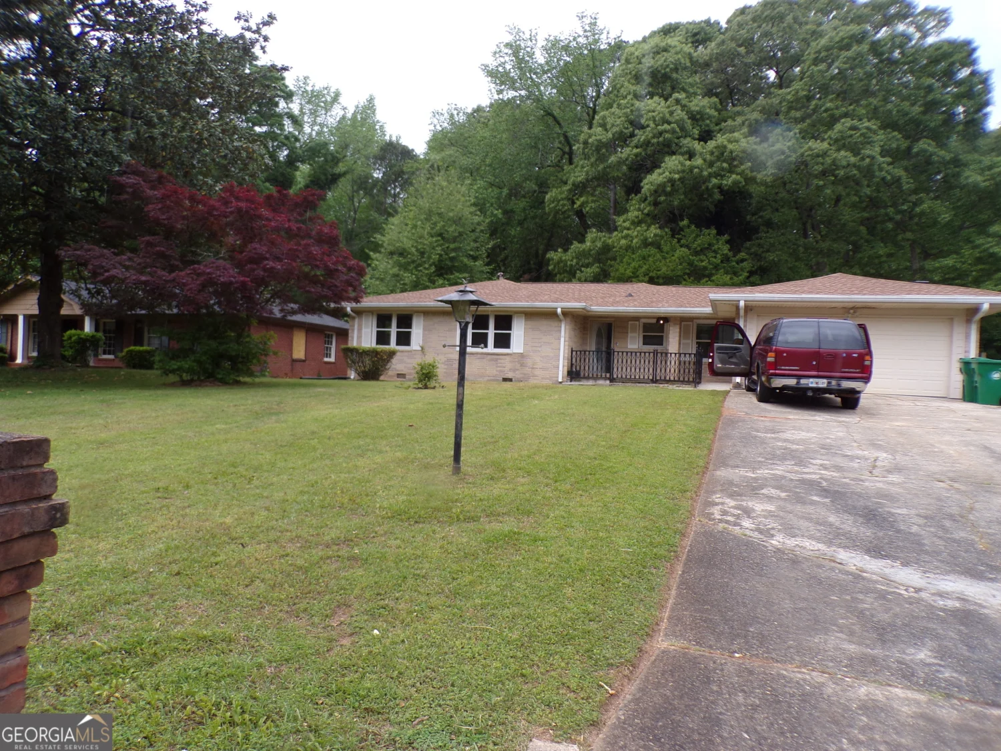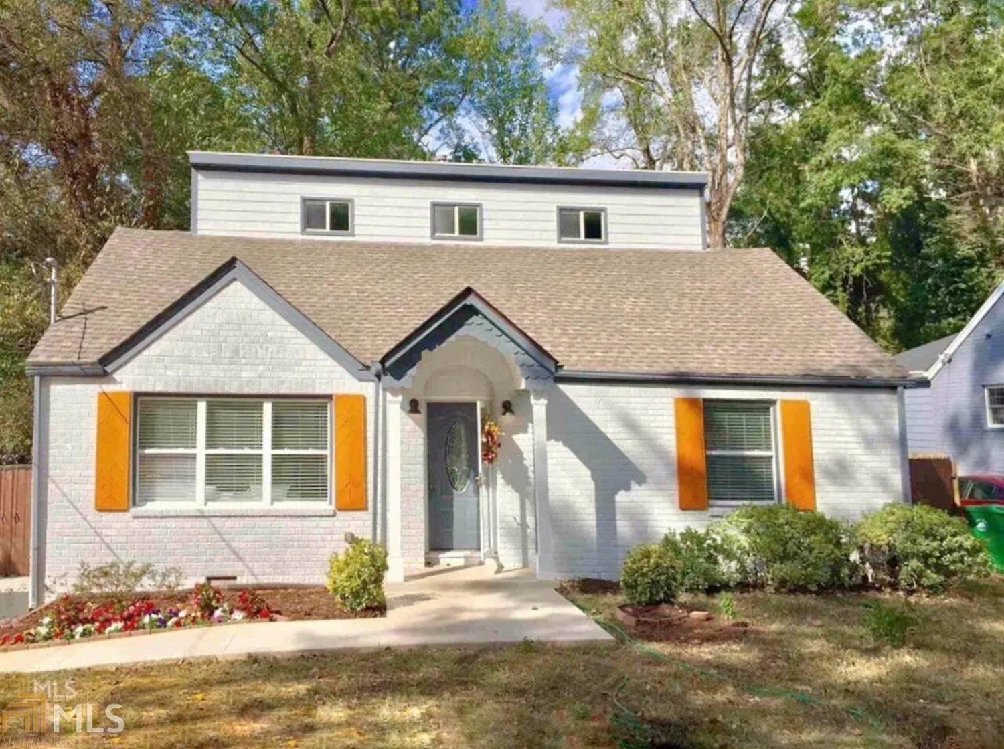1595 moncrief circleDecatur, GA 30033
1595 moncrief circleDecatur, GA 30033
Description
Welcome home to this minimalist modern in design ranch home located in the quiet Moncrief Subdivision. This home features pristine hardwoods throughout, a family room with lots of natural light, and tall ceilings. The family room also has a fireplace with decorative shelving, which creates a stunning focal point in this room. The entertainer's kitchen is modern in design and has state-of-the-art appliances, a large island, quartz floors, and countertops. The primary suite is ample in size with high ceilings and natural light. The primary bath has a double vanity with quartz floors and countertops. The primary bath has an oversized shower room with a soaking tub. The secondary bedrooms have great lighting, ceiling fans in each room, and are generous in size. The backyard features a large, level, wooded backyard with an oversized deck. This home is a must-see for your client. This home is close to downtown Decatur, Emory University, Agnes Scott University, and the DeKalb Farmers Market.
Property Details for 1595 Moncrief Circle
- Subdivision ComplexMoncrief Forest
- Architectural StyleBrick 4 Side, Other, Ranch
- Parking FeaturesCarport
- Property AttachedYes
- Waterfront FeaturesNo Dock Or Boathouse
LISTING UPDATED:
- StatusActive
- MLS #10507881
- Days on Site15
- MLS TypeResidential Lease
- Year Built1965
- Lot Size0.56 Acres
- CountryDeKalb
LISTING UPDATED:
- StatusActive
- MLS #10507881
- Days on Site15
- MLS TypeResidential Lease
- Year Built1965
- Lot Size0.56 Acres
- CountryDeKalb
Building Information for 1595 Moncrief Circle
- StoriesOne
- Year Built1965
- Lot Size0.5600 Acres
Payment Calculator
Term
Interest
Home Price
Down Payment
The Payment Calculator is for illustrative purposes only. Read More
Property Information for 1595 Moncrief Circle
Summary
Location and General Information
- Community Features: None
- Directions: USE GPS
- Coordinates: 33.829111,-84.263924
School Information
- Elementary School: Briarlake
- Middle School: Henderson
- High School: Lakeside
Taxes and HOA Information
- Parcel Number: 18 163 04 034
- Association Fee Includes: None
Virtual Tour
Parking
- Open Parking: No
Interior and Exterior Features
Interior Features
- Cooling: Ceiling Fan(s), Central Air
- Heating: Central
- Appliances: Dishwasher, Disposal, Double Oven, Gas Water Heater
- Basement: None
- Flooring: Hardwood
- Interior Features: High Ceilings, Master On Main Level, Roommate Plan
- Levels/Stories: One
- Window Features: Double Pane Windows
- Kitchen Features: Kitchen Island, Walk-in Pantry
- Main Bedrooms: 3
- Bathrooms Total Integer: 2
- Main Full Baths: 2
- Bathrooms Total Decimal: 2
Exterior Features
- Construction Materials: Brick
- Patio And Porch Features: Deck
- Roof Type: Composition
- Laundry Features: Laundry Closet
- Pool Private: No
Property
Utilities
- Sewer: Private Sewer, Public Sewer
- Utilities: Cable Available, Electricity Available, Natural Gas Available, Phone Available, Sewer Available
- Water Source: Public
Property and Assessments
- Home Warranty: No
- Property Condition: Resale
Green Features
Lot Information
- Above Grade Finished Area: 1432
- Common Walls: No Common Walls
- Lot Features: Private
- Waterfront Footage: No Dock Or Boathouse
Multi Family
- Number of Units To Be Built: Square Feet
Rental
Rent Information
- Land Lease: No
- Occupant Types: Vacant
Public Records for 1595 Moncrief Circle
Home Facts
- Beds3
- Baths2
- Total Finished SqFt1,432 SqFt
- Above Grade Finished1,432 SqFt
- StoriesOne
- Lot Size0.5600 Acres
- StyleSingle Family Residence
- Year Built1965
- APN18 163 04 034
- CountyDeKalb
- Fireplaces1


