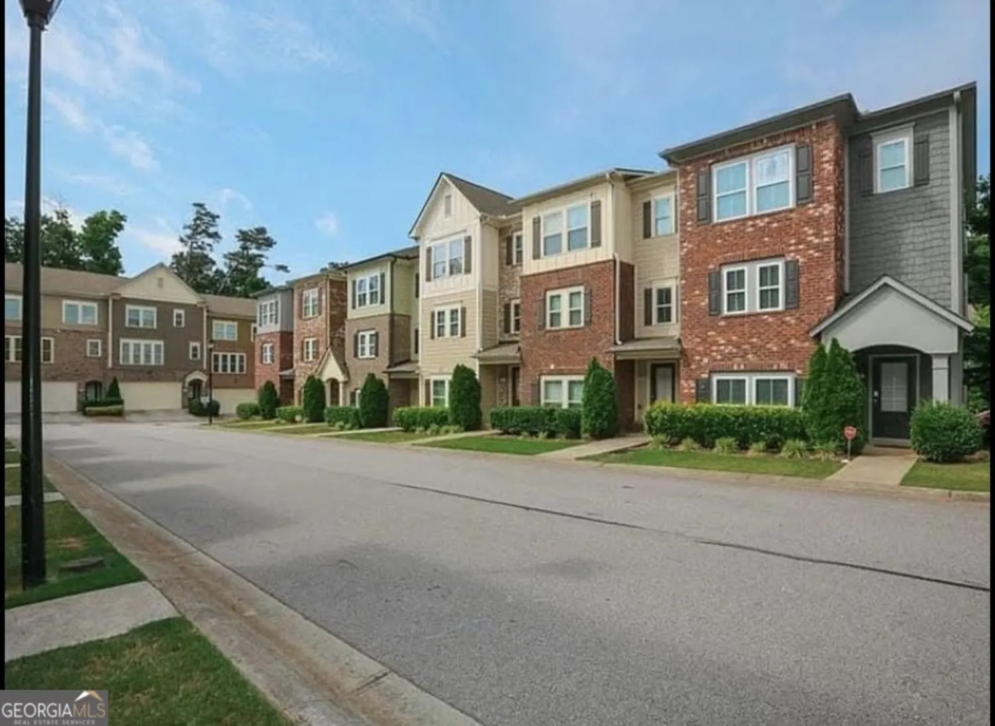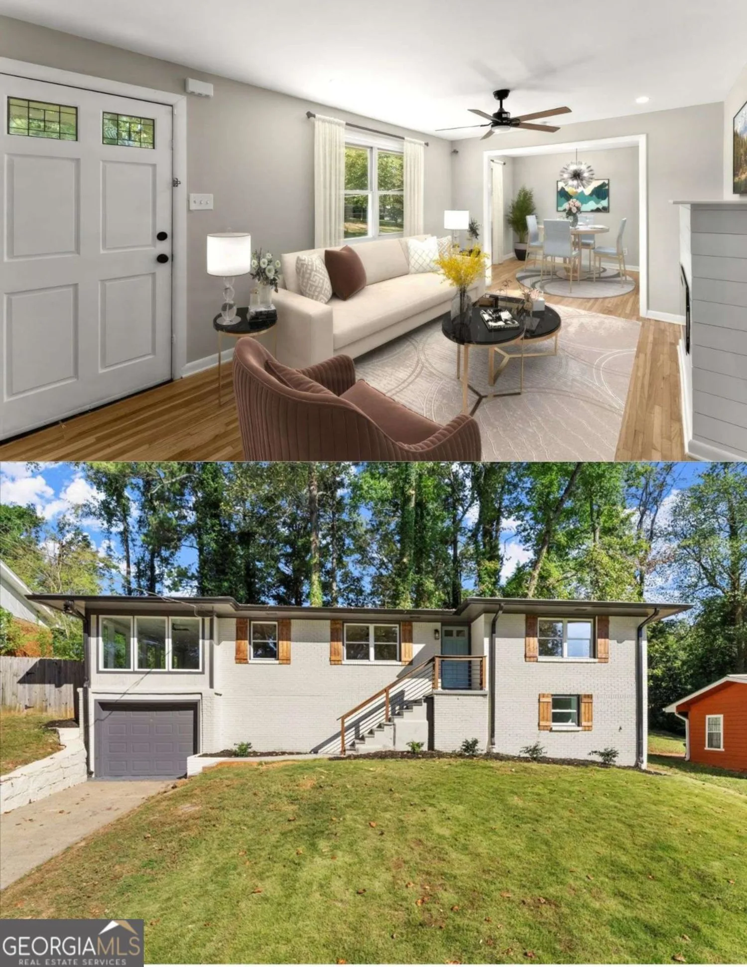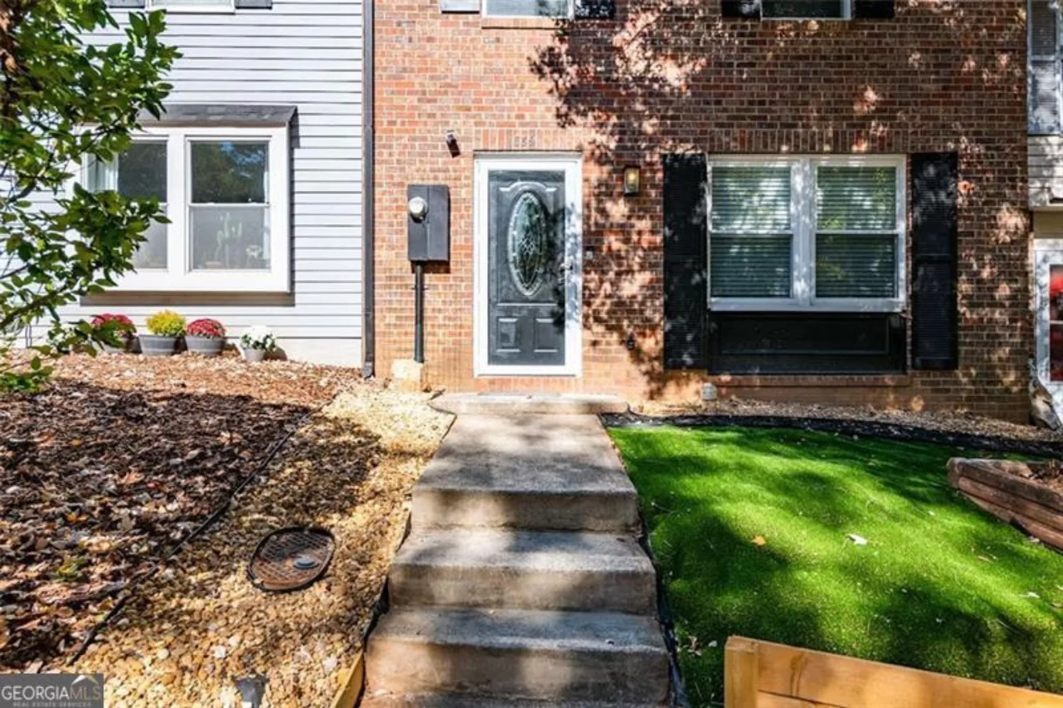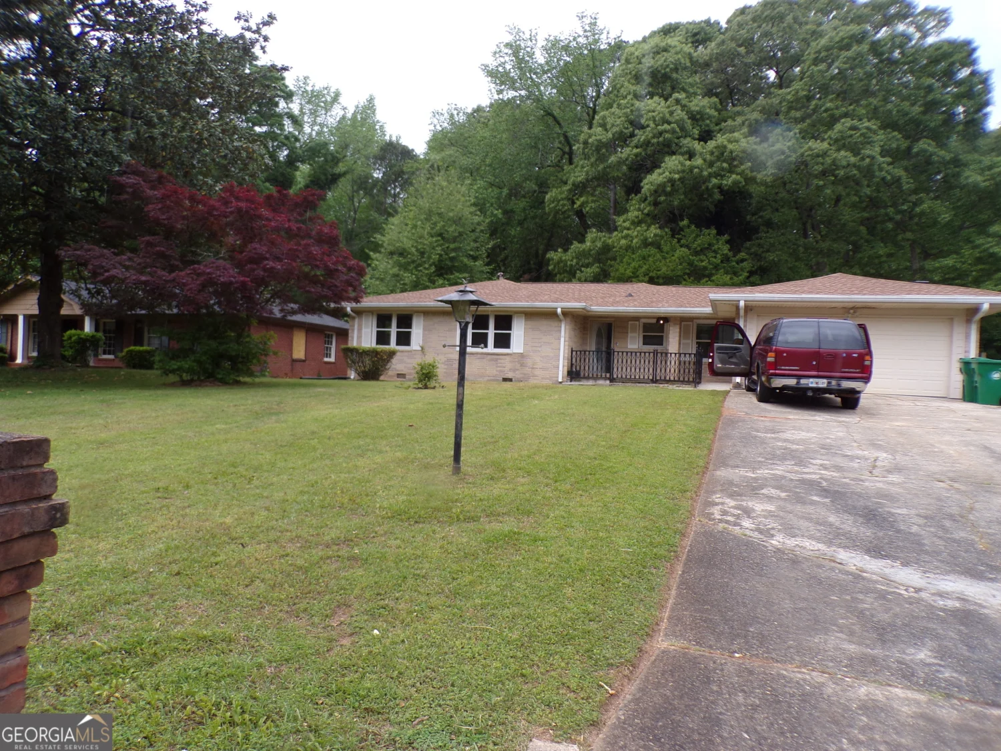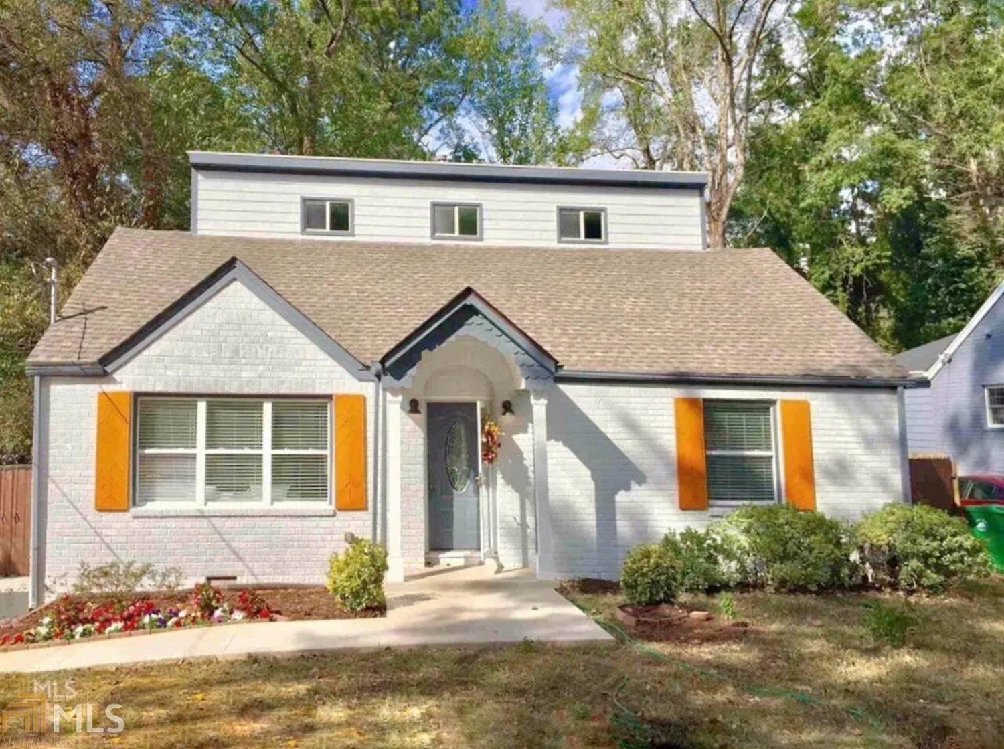1121 provence laneDecatur, GA 30033
1121 provence laneDecatur, GA 30033
Description
Experience modern elegance in this stunning three-story end-unit townhome, designed for both luxury and functionality. Freshly painted, this home features 10-foot ceilings, gold and quartz accents, and an expansive chef's kitchen with a 15-foot island and premium stainless steel appliances, perfect for entertaining. The family room, complete with a cozy fireplace, opens to a private rear deck and backyard-a rare find in townhome living. The spacious primary suite offers a true retreat with a spa-like bathroom, including a soaking tub, dual vanities, and a separate tiled shower. The terrace level boasts a media room, a secondary bedroom, and a full bath-ideal for guests or a private workspace. Enjoy exclusive community amenities, including a pool, cabana, grilling area, and scenic walking trails. Located just minutes from Emory, CDC, Buckhead, and Midtown, with direct access to the PATH trail, this home combines convenience with luxury. Move-in ready-schedule your tour today!
Property Details for 1121 PROVENCE Lane
- Subdivision ComplexDumont Place
- Architectural StyleA-Frame, Brick 3 Side
- Num Of Parking Spaces4
- Parking FeaturesAttached, Garage, Garage Door Opener
- Property AttachedNo
LISTING UPDATED:
- StatusClosed
- MLS #10474396
- Days on Site55
- MLS TypeResidential Lease
- Year Built2019
- Lot Size0.03 Acres
- CountryDeKalb
LISTING UPDATED:
- StatusClosed
- MLS #10474396
- Days on Site55
- MLS TypeResidential Lease
- Year Built2019
- Lot Size0.03 Acres
- CountryDeKalb
Building Information for 1121 PROVENCE Lane
- StoriesThree Or More
- Year Built2019
- Lot Size0.0300 Acres
Payment Calculator
Term
Interest
Home Price
Down Payment
The Payment Calculator is for illustrative purposes only. Read More
Property Information for 1121 PROVENCE Lane
Summary
Location and General Information
- Community Features: Pool
- Directions: Use GPS
- Coordinates: 33.812581,-84.294499
School Information
- Elementary School: Sagamore Hills
- Middle School: Henderson
- High School: Lakeside
Taxes and HOA Information
- Parcel Number: 18 113 11 150
- Association Fee Includes: Swimming
- Tax Lot: 1
Virtual Tour
Parking
- Open Parking: No
Interior and Exterior Features
Interior Features
- Cooling: Electric
- Heating: Natural Gas
- Appliances: Refrigerator, Microwave, Cooktop, Oven
- Basement: Interior Entry, Finished, Daylight
- Fireplace Features: Living Room
- Flooring: Vinyl, Carpet
- Interior Features: High Ceilings
- Levels/Stories: Three Or More
- Window Features: Double Pane Windows
- Kitchen Features: Pantry, Solid Surface Counters
- Total Half Baths: 1
- Bathrooms Total Integer: 4
- Bathrooms Total Decimal: 3
Exterior Features
- Construction Materials: Concrete
- Fencing: Back Yard
- Roof Type: Other
- Security Features: Gated Community
- Laundry Features: Upper Level
- Pool Private: No
Property
Utilities
- Sewer: Public Sewer
- Utilities: Natural Gas Available, Electricity Available, Water Available
- Water Source: Public
- Electric: Generator
Property and Assessments
- Home Warranty: No
- Property Condition: Updated/Remodeled
Green Features
Lot Information
- Above Grade Finished Area: 2592
- Lot Features: None, Open Lot
Multi Family
- Number of Units To Be Built: Square Feet
Rental
Rent Information
- Land Lease: No
Public Records for 1121 PROVENCE Lane
Home Facts
- Beds3
- Baths3
- Total Finished SqFt3,888 SqFt
- Above Grade Finished2,592 SqFt
- Below Grade Finished1,296 SqFt
- StoriesThree Or More
- Lot Size0.0300 Acres
- StyleTownhouse
- Year Built2019
- APN18 113 11 150
- CountyDeKalb
- Fireplaces1


