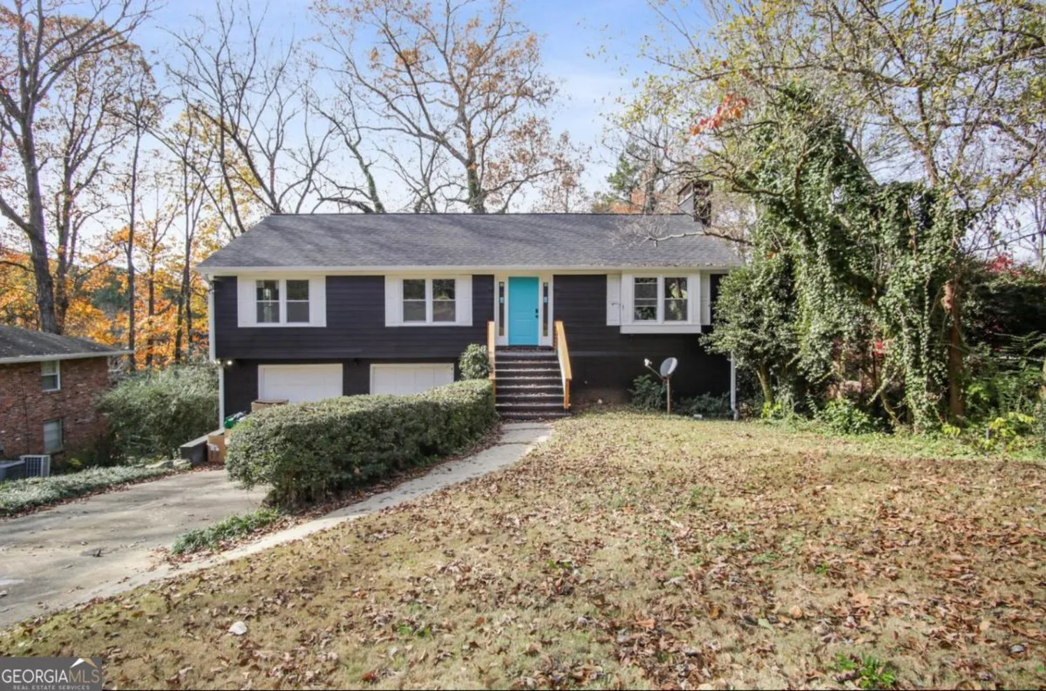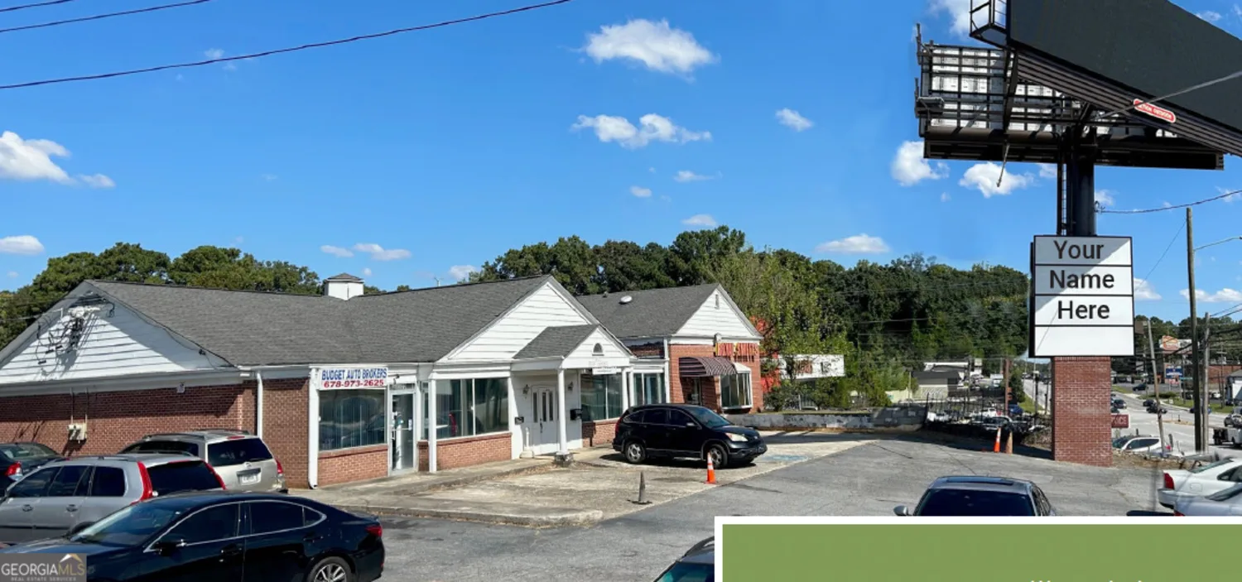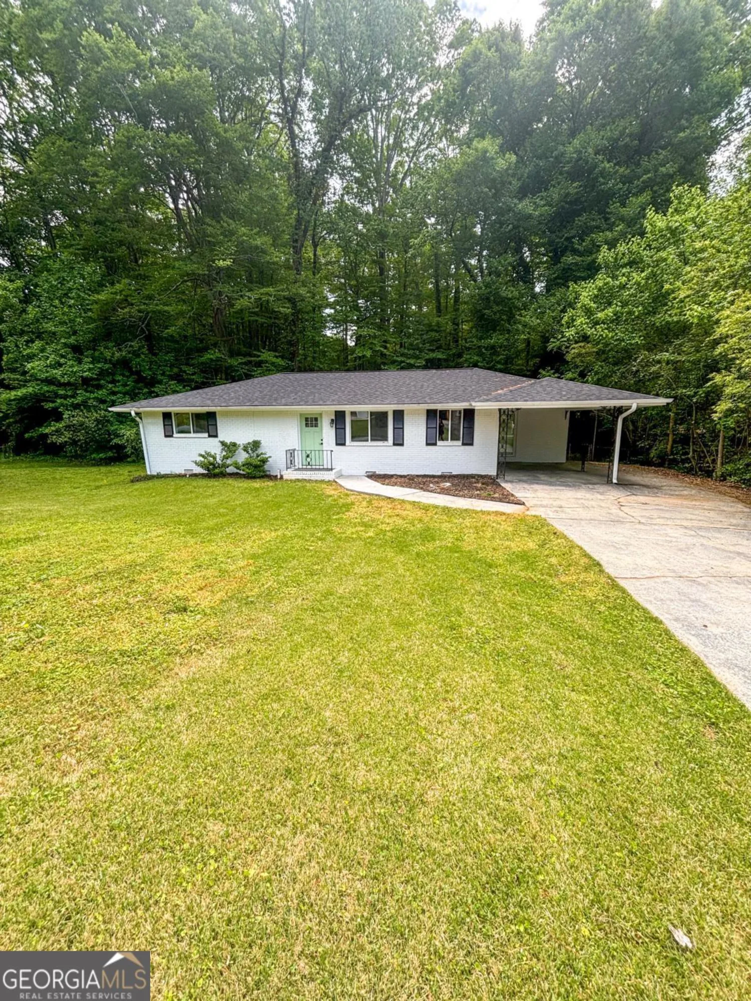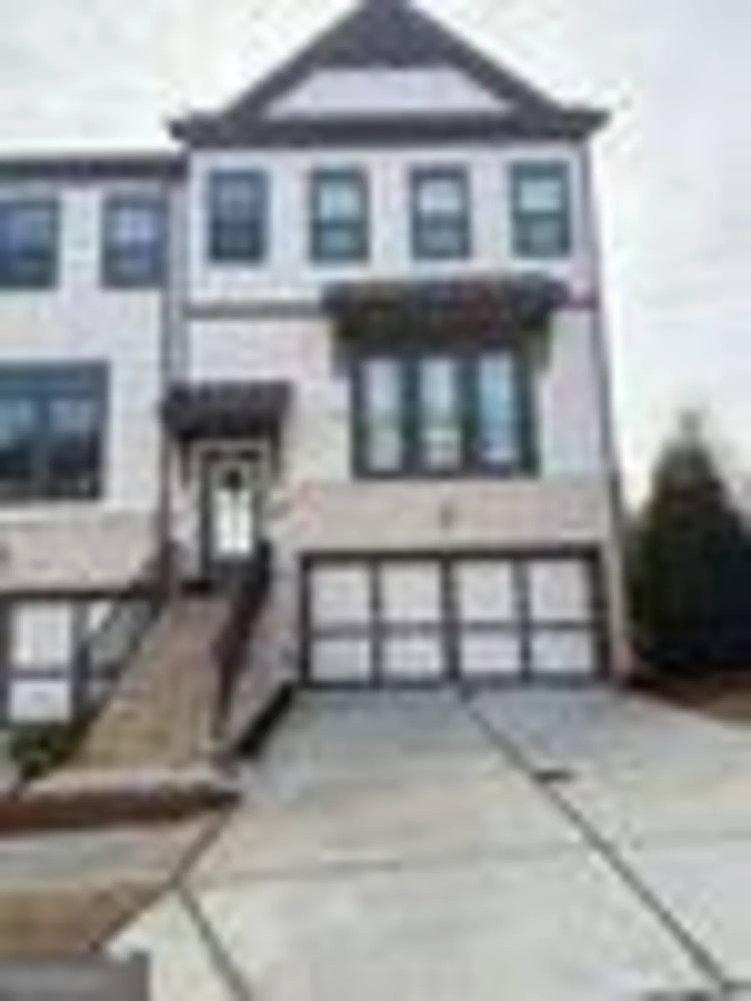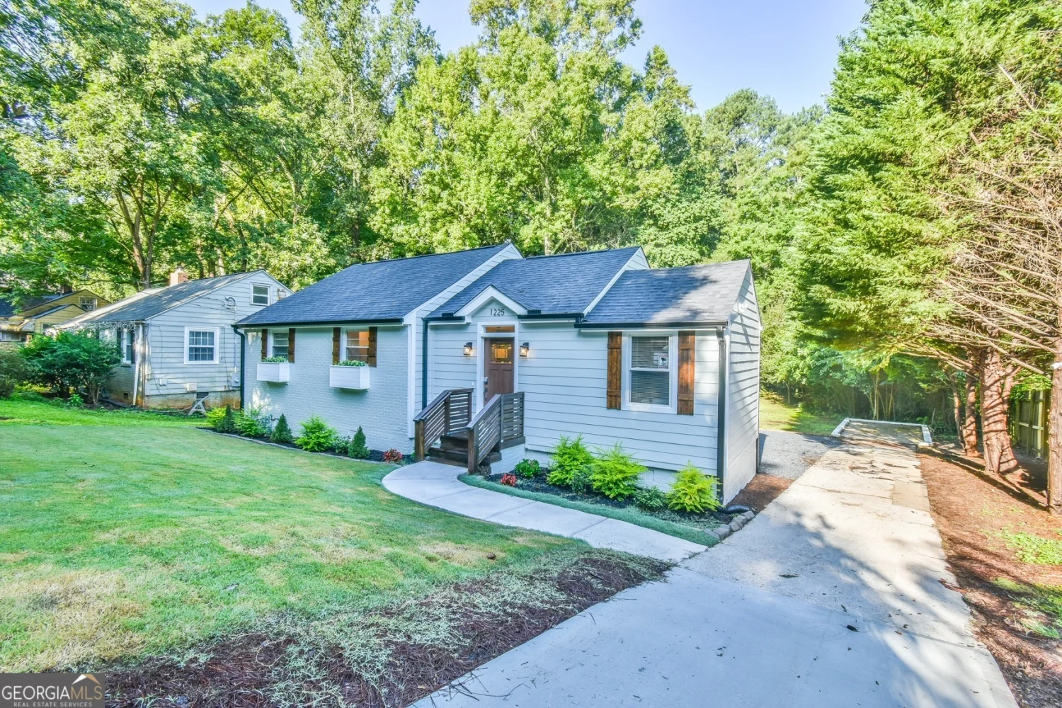208 heatherdown roadDecatur, GA 30030
208 heatherdown roadDecatur, GA 30030
Description
This charming brick home is 3 bedrooms, 3 bathrooms and has been carefully This charming brick home is 3 bedrooms, 3 bathrooms and has been carefully maintained. The kitchen was fully updated in 2020 with stainless steel appliances, a large island, and quartz countertops. The bathroom on the main has been freshly painted and updated with all new fixtures. The home is equipped with a fully fenced backyard space, original hardwood floors, 2 HVAC systems, and a private back patio. The fresh driveway and sidewalk were installed in 2021. The roof is less than 3 years old and carries a warranty. The home is walkable to schools, transit, greenways, parks, and both City of Decatur and Oakhurst Square. Extra office/gym/guest space available in the small addition in the backyard for an additional $200 a month.
Property Details for 208 Heatherdown Road
- Subdivision ComplexWinnoana Park
- Architectural StyleBrick 4 Side, Traditional
- ExteriorGarden, Gas Grill
- Num Of Parking Spaces2
- Parking FeaturesParking Pad
- Property AttachedYes
LISTING UPDATED:
- StatusClosed
- MLS #10480267
- Days on Site50
- MLS TypeResidential Lease
- Year Built1942
- Lot Size0.22 Acres
- CountryDeKalb
LISTING UPDATED:
- StatusClosed
- MLS #10480267
- Days on Site50
- MLS TypeResidential Lease
- Year Built1942
- Lot Size0.22 Acres
- CountryDeKalb
Building Information for 208 Heatherdown Road
- StoriesTwo
- Year Built1942
- Lot Size0.2200 Acres
Payment Calculator
Term
Interest
Home Price
Down Payment
The Payment Calculator is for illustrative purposes only. Read More
Property Information for 208 Heatherdown Road
Summary
Location and General Information
- Community Features: Park, Playground, Sidewalks, Street Lights, Near Public Transport, Walk To Schools, Near Shopping
- Directions: Use GPS.
- View: Seasonal View
- Coordinates: 33.766473,-84.285058
School Information
- Elementary School: Winnona Park
- Middle School: Beacon Hill
- High School: Decatur
Taxes and HOA Information
- Parcel Number: 15 234 05 028
- Association Fee Includes: Maintenance Structure, Maintenance Grounds, Security, Water
Virtual Tour
Parking
- Open Parking: Yes
Interior and Exterior Features
Interior Features
- Cooling: Ceiling Fan(s), Central Air
- Heating: Central
- Appliances: Dishwasher, Disposal, Dryer, Refrigerator, Tankless Water Heater, Washer
- Basement: Crawl Space
- Fireplace Features: Family Room
- Flooring: Hardwood
- Interior Features: Bookcases, Double Vanity
- Levels/Stories: Two
- Kitchen Features: Breakfast Area, Kitchen Island, Solid Surface Counters
- Main Bedrooms: 1
- Bathrooms Total Integer: 3
- Main Full Baths: 1
- Bathrooms Total Decimal: 3
Exterior Features
- Construction Materials: Brick
- Fencing: Back Yard
- Patio And Porch Features: Patio
- Roof Type: Composition
- Security Features: Key Card Entry
- Laundry Features: Common Area, Laundry Closet
- Pool Private: No
Property
Utilities
- Sewer: Public Sewer
- Utilities: None
- Water Source: Public
Property and Assessments
- Home Warranty: No
- Property Condition: Updated/Remodeled
Green Features
Lot Information
- Above Grade Finished Area: 2212
- Common Walls: No Common Walls
- Lot Features: Level, Private
Multi Family
- Number of Units To Be Built: Square Feet
Rental
Rent Information
- Land Lease: No
Public Records for 208 Heatherdown Road
Home Facts
- Beds3
- Baths3
- Total Finished SqFt2,212 SqFt
- Above Grade Finished2,212 SqFt
- StoriesTwo
- Lot Size0.2200 Acres
- StyleSingle Family Residence
- Year Built1942
- APN15 234 05 028
- CountyDeKalb
- Fireplaces1


