4850 wynship laneSnellville, GA 30039
4850 wynship laneSnellville, GA 30039
Description
Discover luxury living in this beautifully designed NEW CONSTRUCTION HOME, perfectly situated on almost an acre of land. This exquisite residence boasts quartz countertops throughout the kitchen and bathrooms, LVP flooring, and an elegant electric fireplace in the spacious open-concept living area. The chef's kitchen features built-in appliances-including a microwave and oven integrated into the cabinetry-along with a electric stove , ideal for entertaining. A dedicated home office provides the perfect space for remote work, while ample storage ensures organization is effortless. Enjoy the expansive 2 master suites, where luxury details shine in a large walk-in-closet. With 9-foot ceilings on both floors, a covered back patio for outdoor relaxation, and a two car oversize garage plus an extended driveway for additional parking, this home truly has it all. Best of all, no HOA. Schedule your private tour today!
Property Details for 4850 Wynship Lane
- Subdivision ComplexWynship
- Architectural StyleRanch
- Num Of Parking Spaces2
- Parking FeaturesGarage
- Property AttachedYes
LISTING UPDATED:
- StatusActive
- MLS #10527329
- Days on Site15
- Taxes$948 / year
- MLS TypeResidential
- Year Built2025
- Lot Size0.44 Acres
- CountryGwinnett
LISTING UPDATED:
- StatusActive
- MLS #10527329
- Days on Site15
- Taxes$948 / year
- MLS TypeResidential
- Year Built2025
- Lot Size0.44 Acres
- CountryGwinnett
Building Information for 4850 Wynship Lane
- StoriesOne and One Half
- Year Built2025
- Lot Size0.4400 Acres
Payment Calculator
Term
Interest
Home Price
Down Payment
The Payment Calculator is for illustrative purposes only. Read More
Property Information for 4850 Wynship Lane
Summary
Location and General Information
- Community Features: None
- Directions: GPS
- Coordinates: 33.77172,-84.0097
School Information
- Elementary School: Rosebud
- Middle School: Grace Snell
- High School: South Gwinnett
Taxes and HOA Information
- Parcel Number: R4334 058
- Tax Year: 2023
- Association Fee Includes: None
- Tax Lot: 6
Virtual Tour
Parking
- Open Parking: No
Interior and Exterior Features
Interior Features
- Cooling: Central Air
- Heating: Central
- Appliances: Dishwasher, Disposal, Electric Water Heater, Microwave
- Basement: None
- Fireplace Features: Family Room
- Flooring: Carpet, Hardwood
- Interior Features: Double Vanity, High Ceilings, Master On Main Level, Tray Ceiling(s), Vaulted Ceiling(s), Walk-In Closet(s)
- Levels/Stories: One and One Half
- Window Features: Double Pane Windows
- Kitchen Features: Breakfast Area, Kitchen Island
- Foundation: Slab
- Main Bedrooms: 3
- Bathrooms Total Integer: 3
- Main Full Baths: 2
- Bathrooms Total Decimal: 3
Exterior Features
- Accessibility Features: Accessible Doors, Accessible Entrance, Accessible Full Bath, Accessible Hallway(s), Accessible Kitchen
- Construction Materials: Brick, Concrete
- Patio And Porch Features: Patio
- Roof Type: Slate
- Laundry Features: In Hall
- Pool Private: No
- Other Structures: Garage(s)
Property
Utilities
- Sewer: Septic Tank
- Utilities: Electricity Available
- Water Source: Public
- Electric: 220 Volts
Property and Assessments
- Home Warranty: Yes
- Property Condition: New Construction
Green Features
- Green Energy Efficient: Appliances, Doors, Insulation, Thermostat
Lot Information
- Common Walls: No Common Walls
- Lot Features: Cul-De-Sac, Private
Multi Family
- Number of Units To Be Built: Square Feet
Rental
Rent Information
- Land Lease: Yes
Public Records for 4850 Wynship Lane
Tax Record
- 2023$948.00 ($79.00 / month)
Home Facts
- Beds4
- Baths3
- StoriesOne and One Half
- Lot Size0.4400 Acres
- StyleSingle Family Residence
- Year Built2025
- APNR4334 058
- CountyGwinnett
- Fireplaces1
Similar Homes

4137 Wellington Hills Lane
Snellville, GA 30039
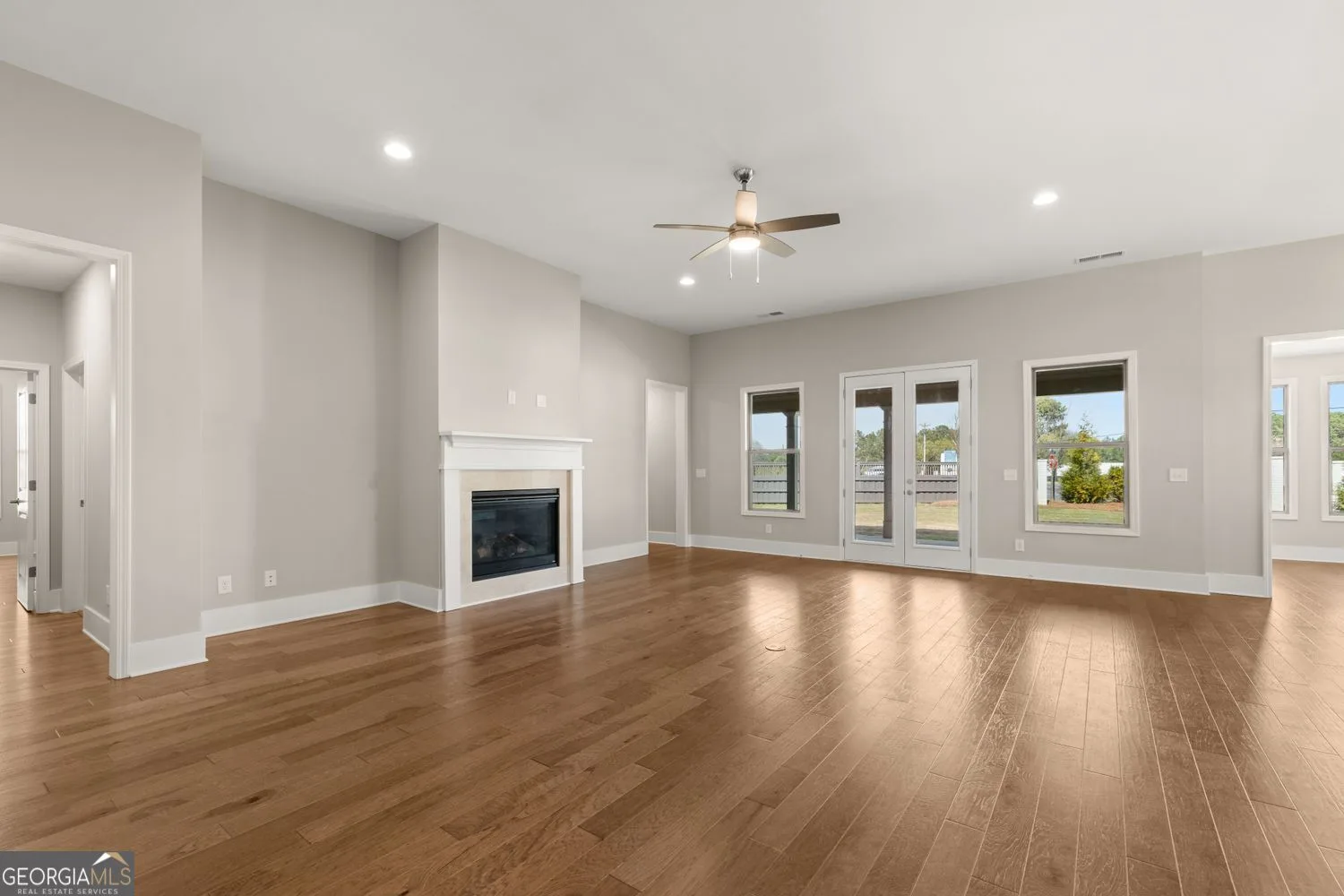
1609 Tielman Way
Snellville, GA 30078
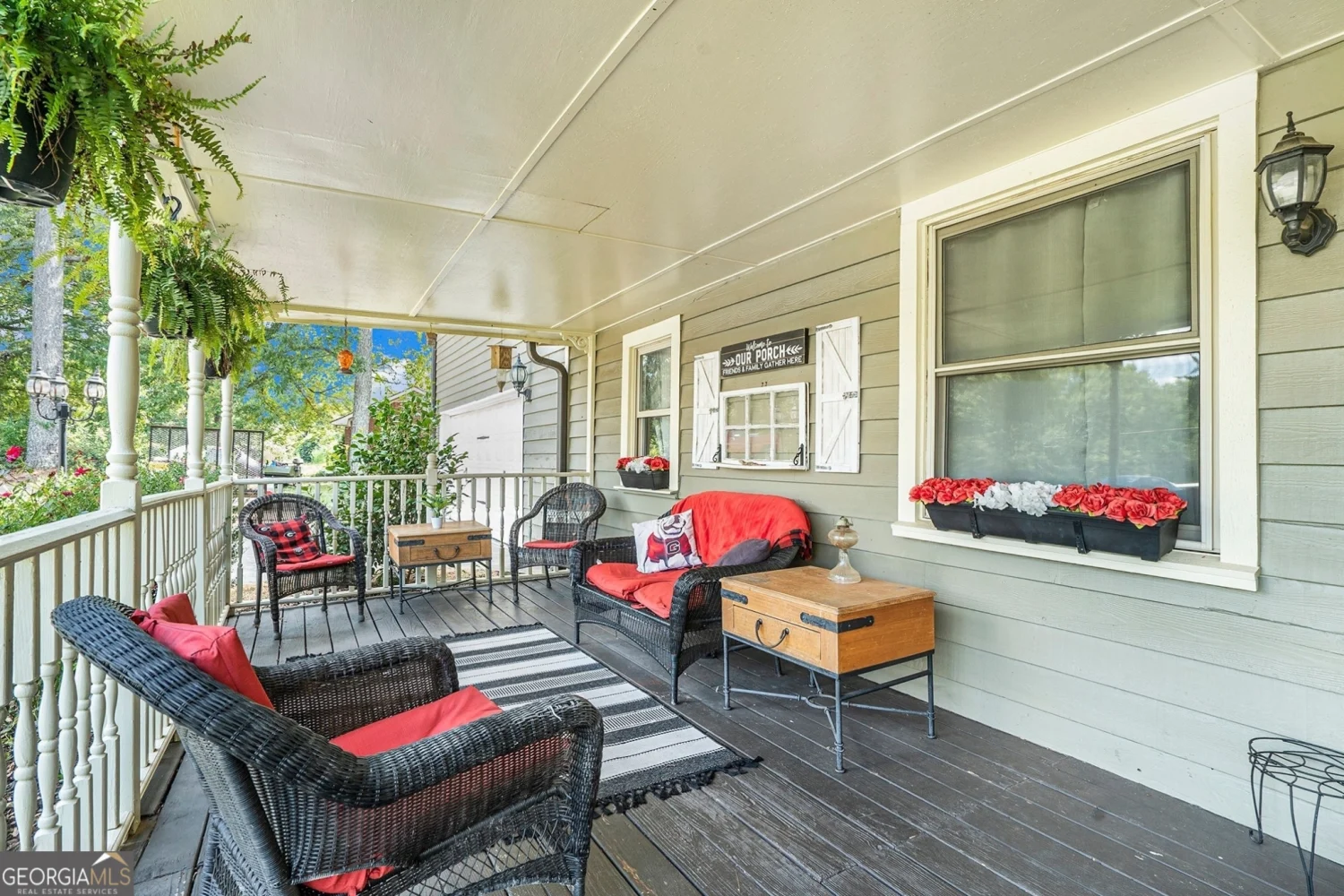
4656 Bryant Road
Snellville, GA 30039
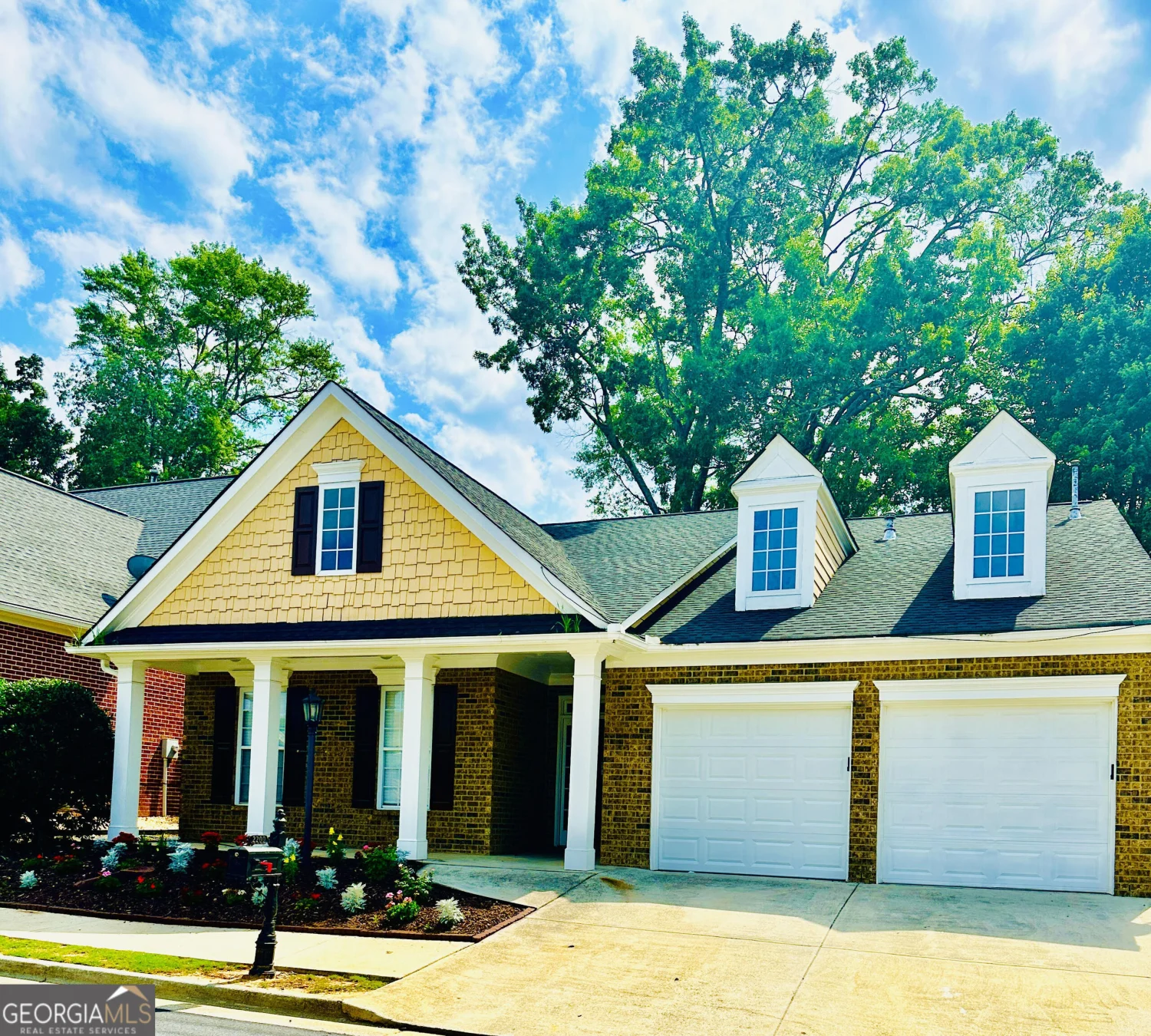
2200 Hickory Station Circle
Snellville, GA 30078
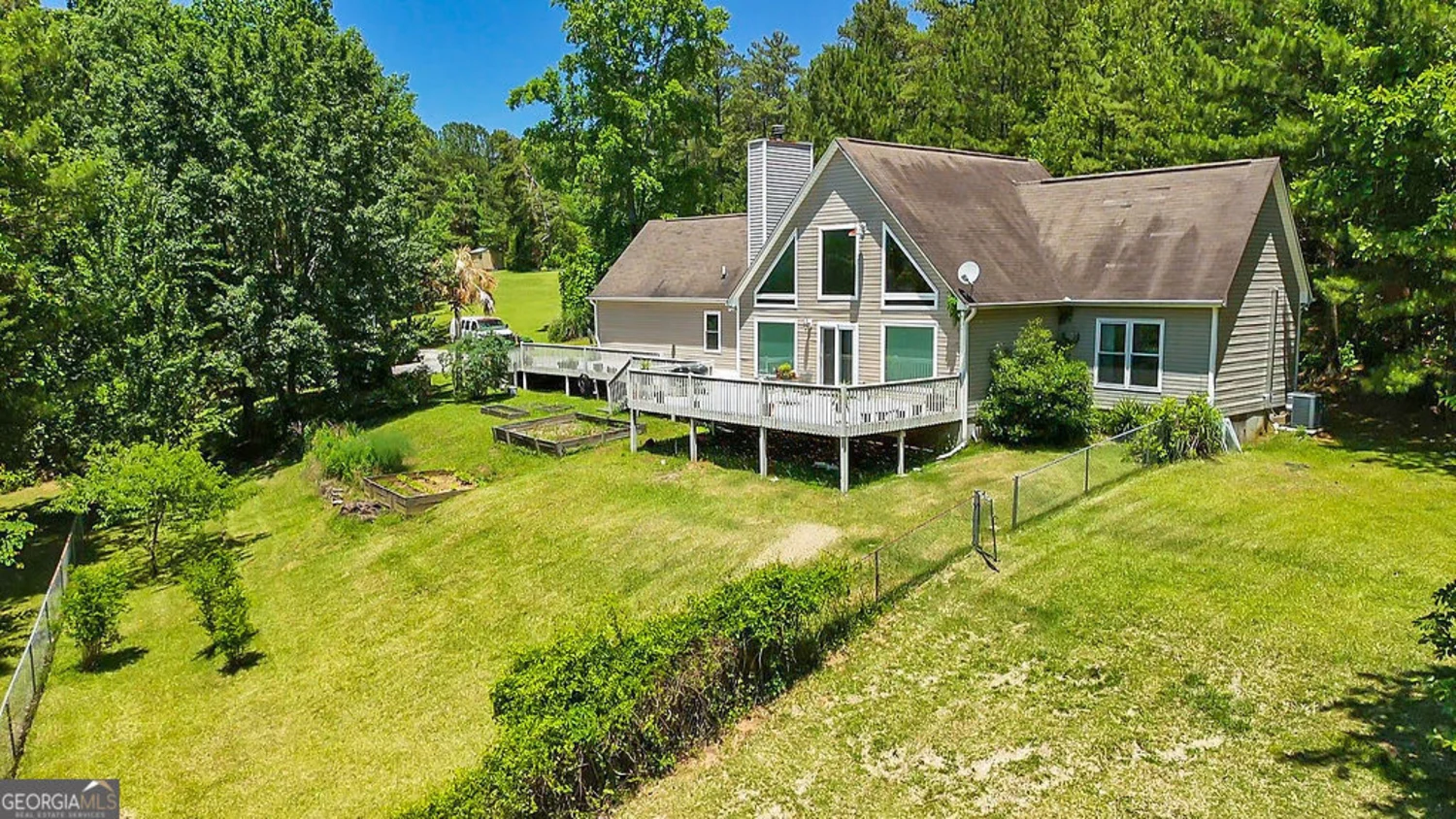
3909 Laurens Lane
Snellville, GA 30039
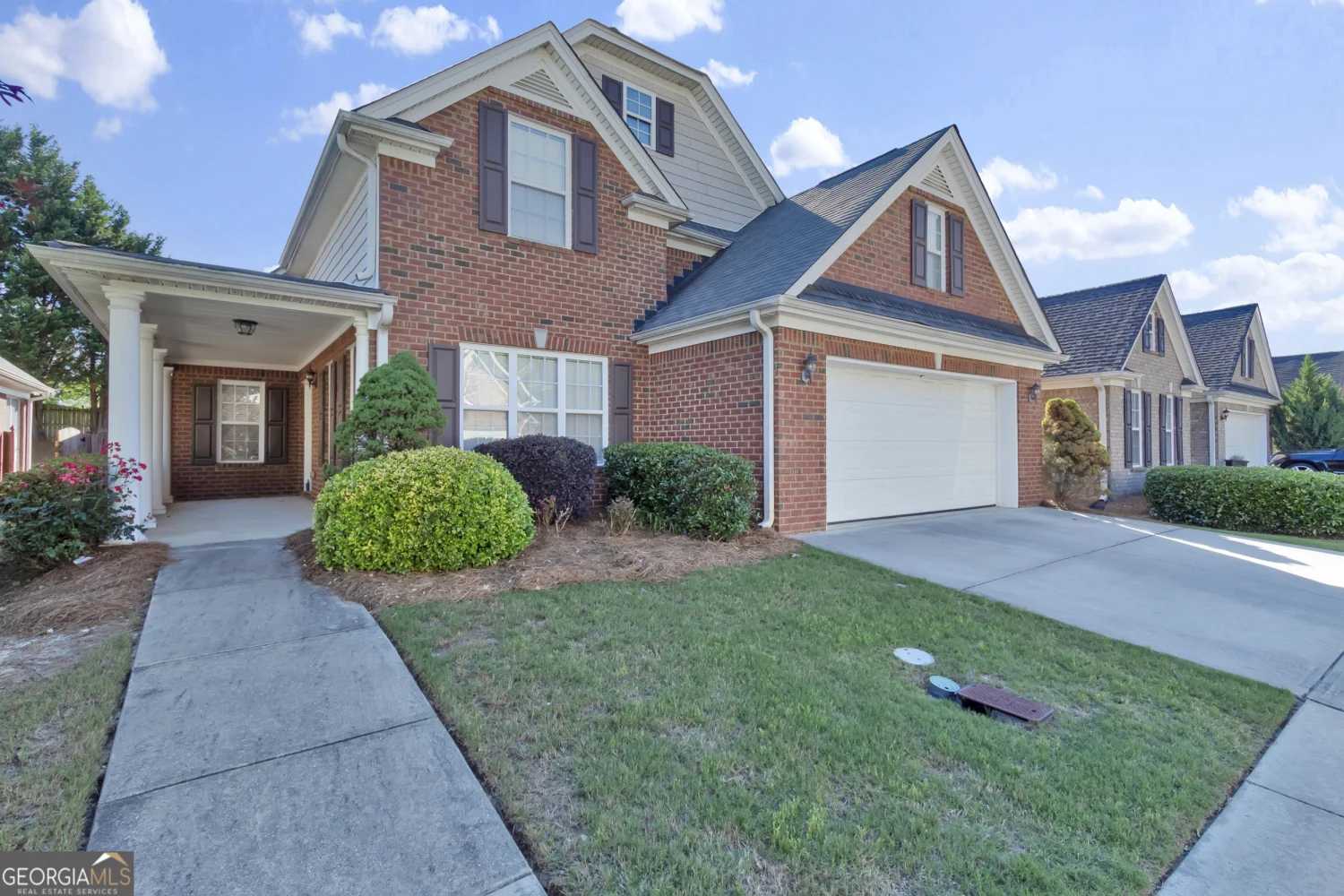
1885 Hickory Station Circle
Snellville, GA 30078
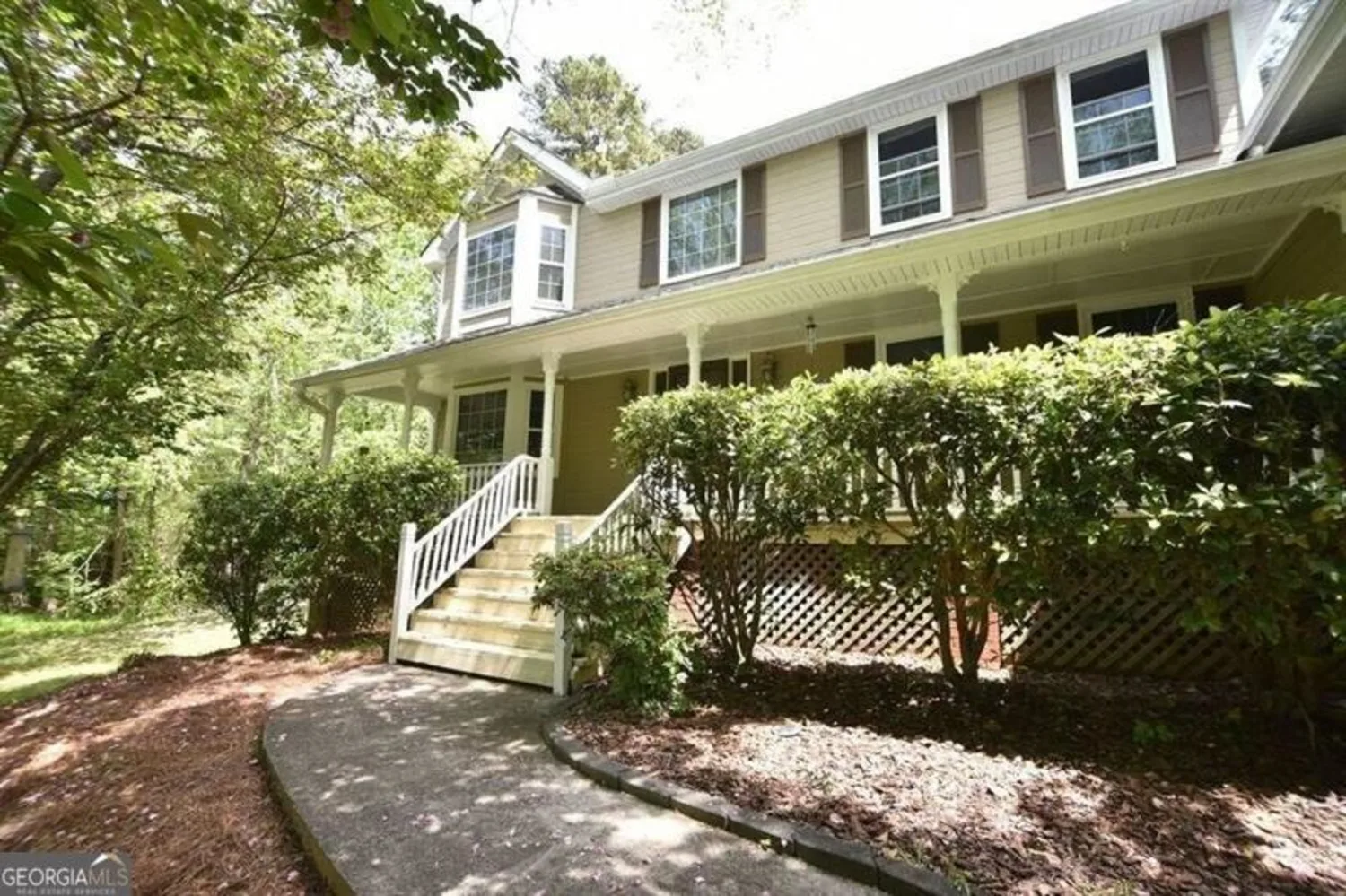
4162 Riverdale
Snellville, GA 30039
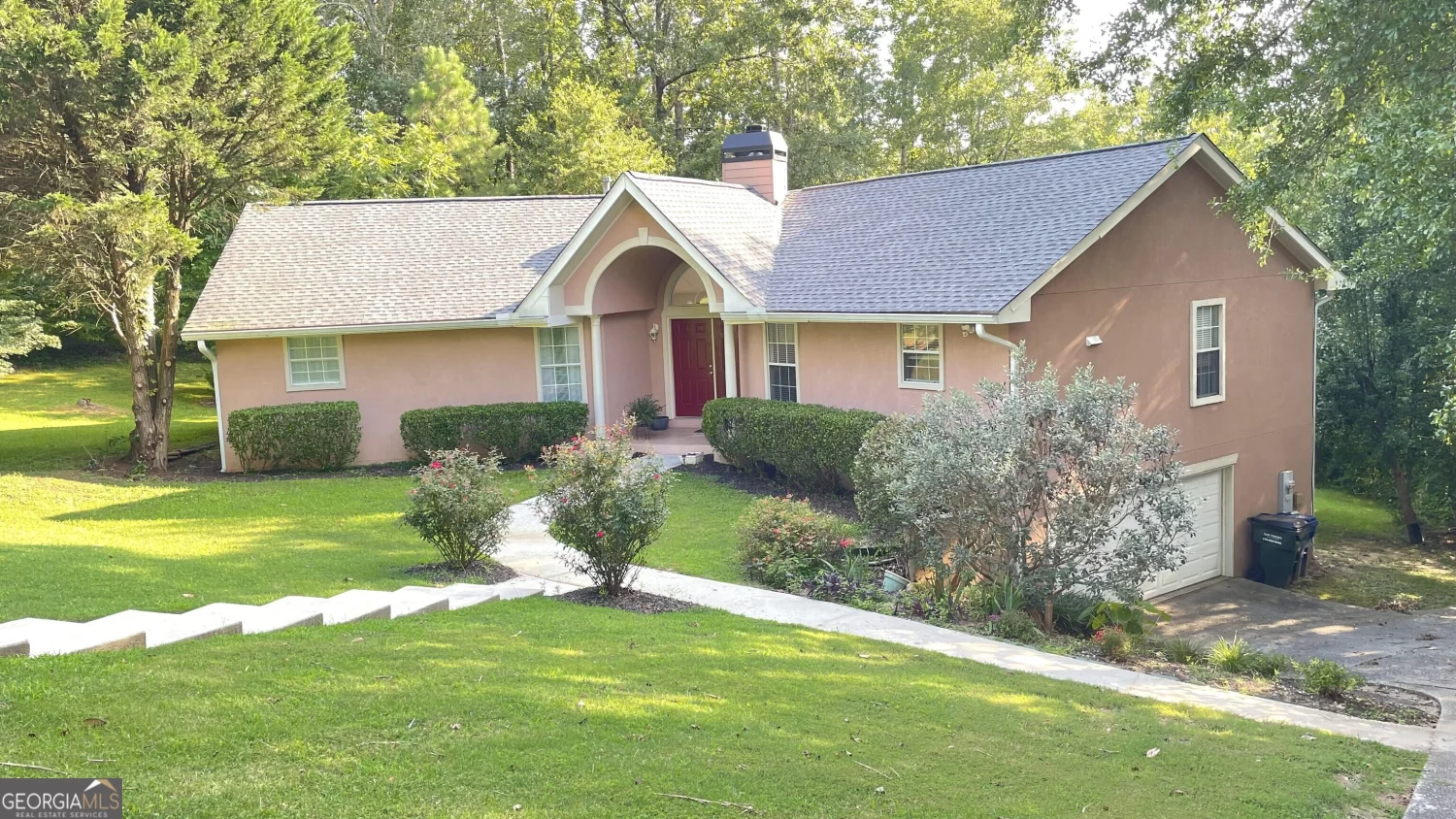
4221 Riverlake Way
Snellville, GA 30039
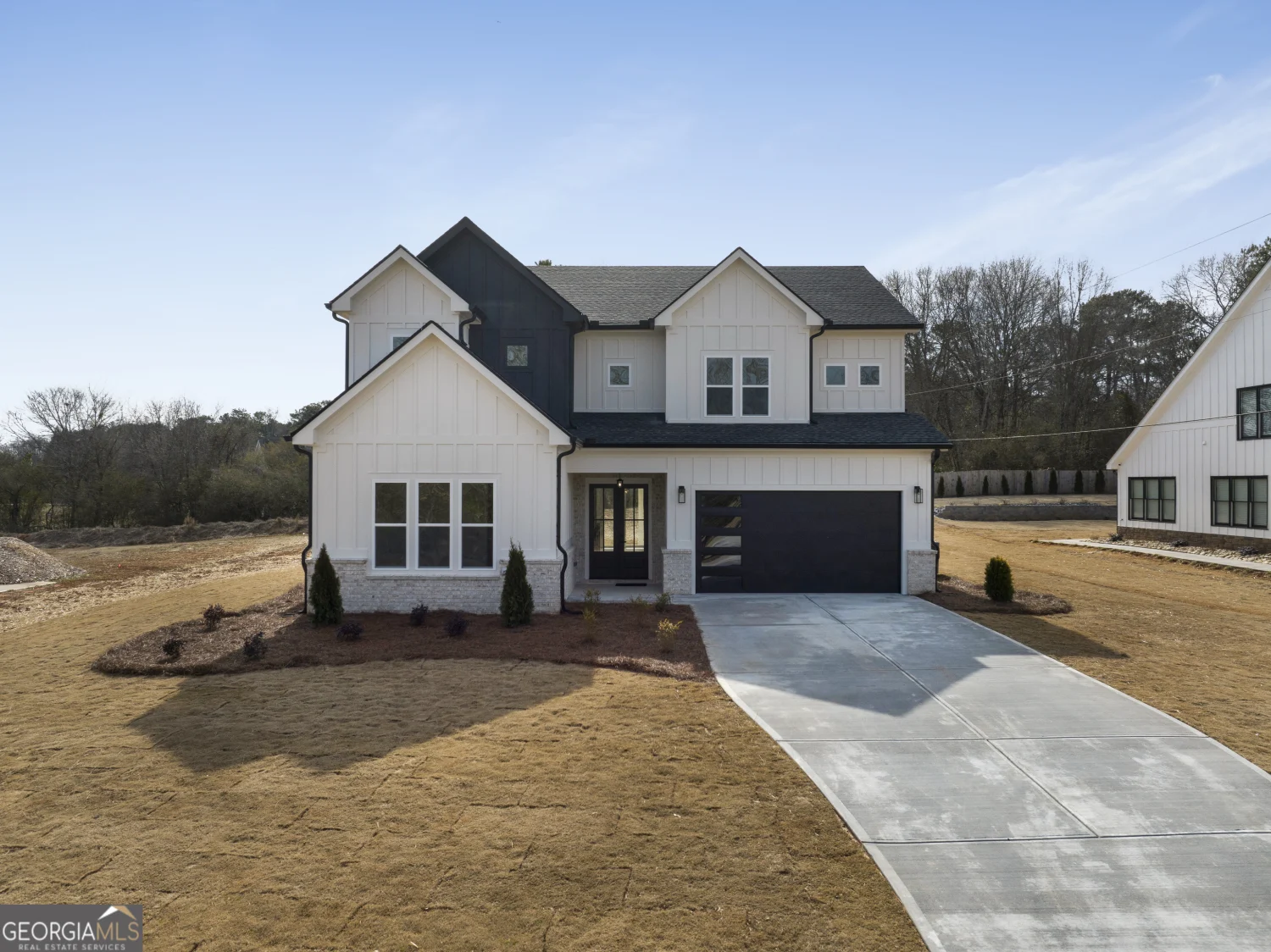
4265 Haynes Circle
Snellville, GA 30039

