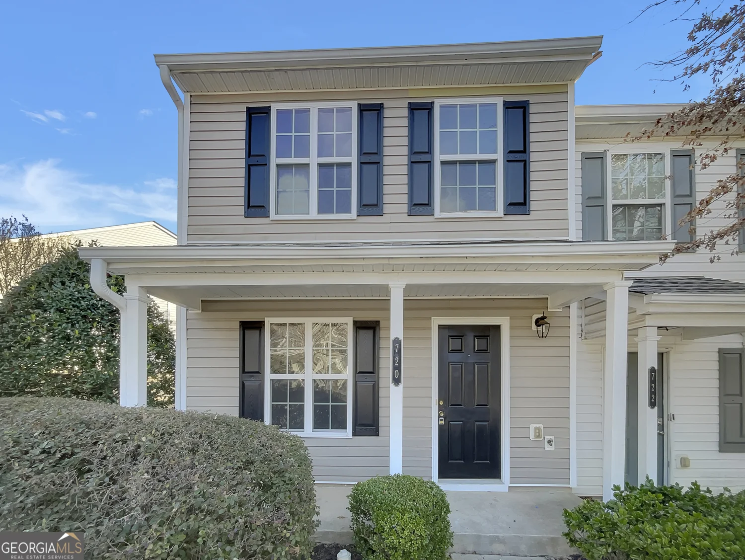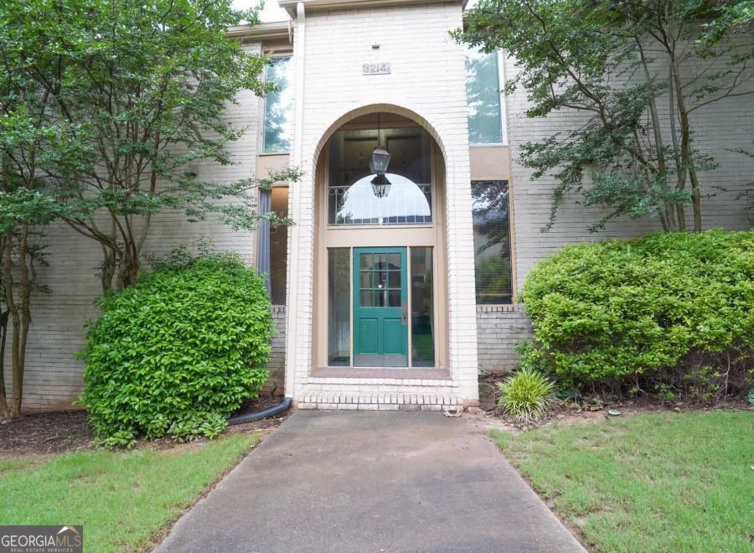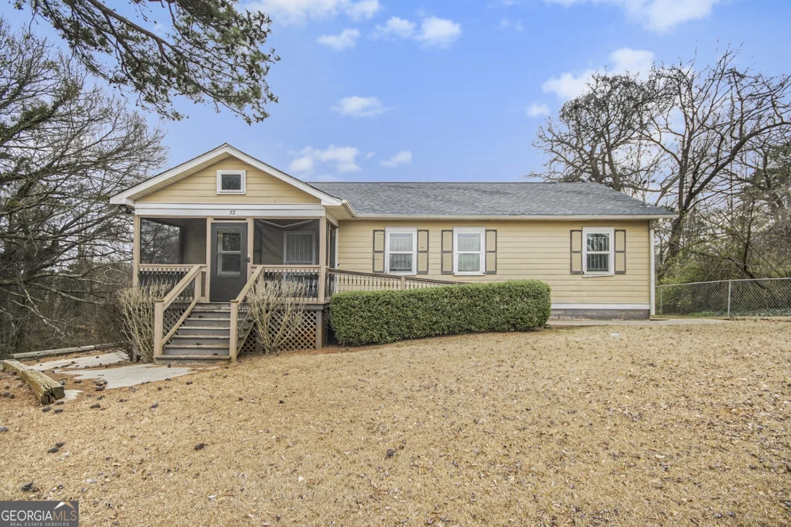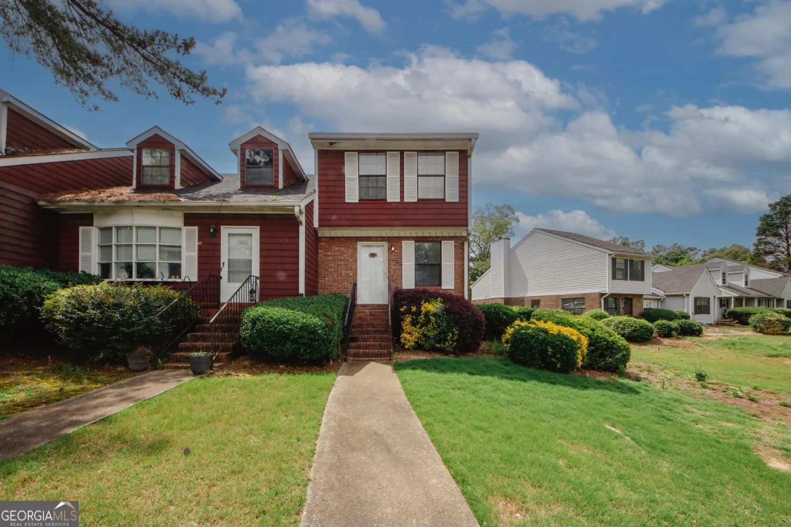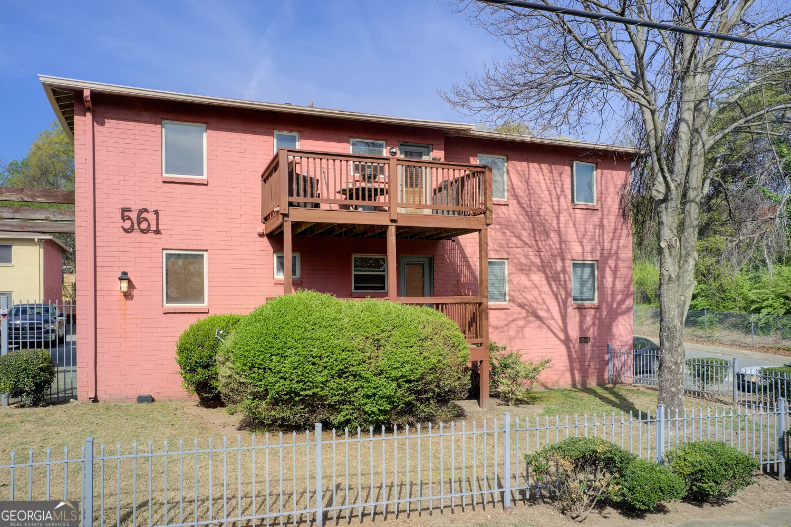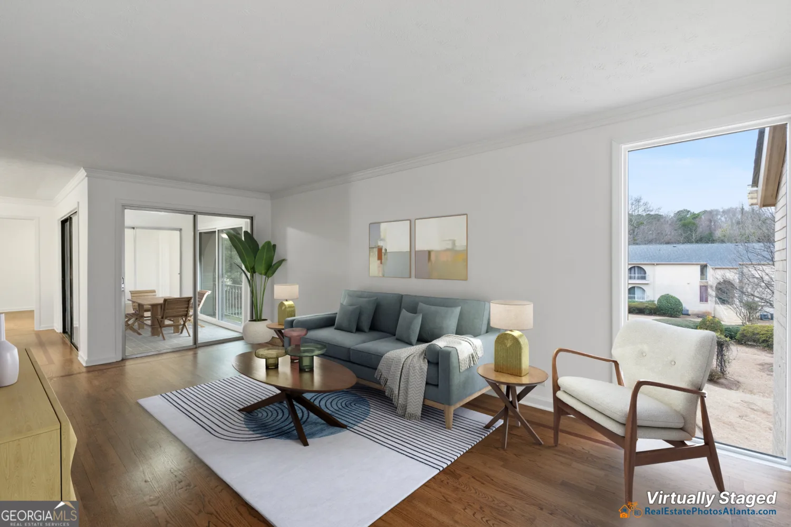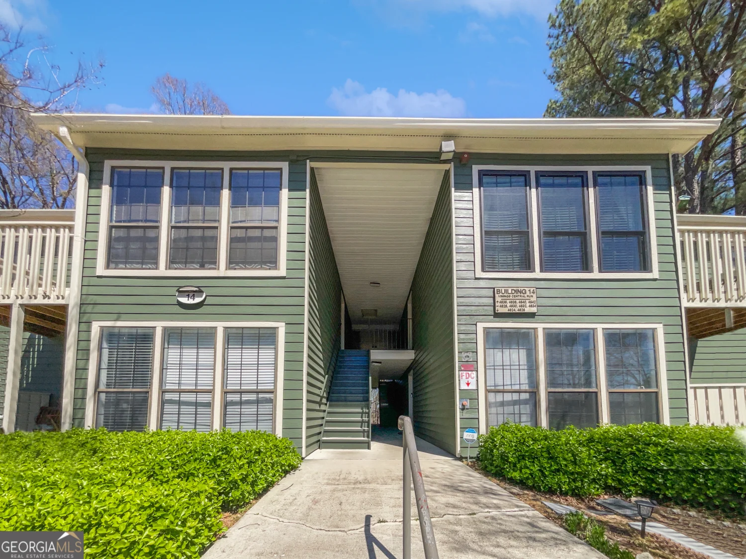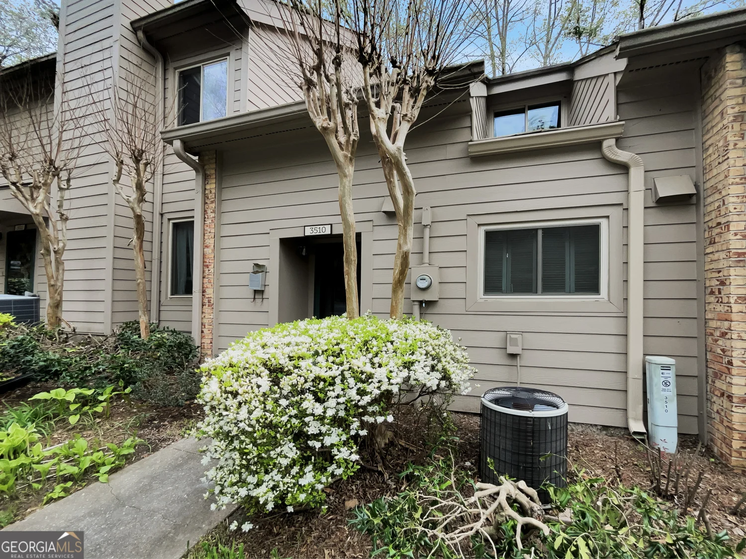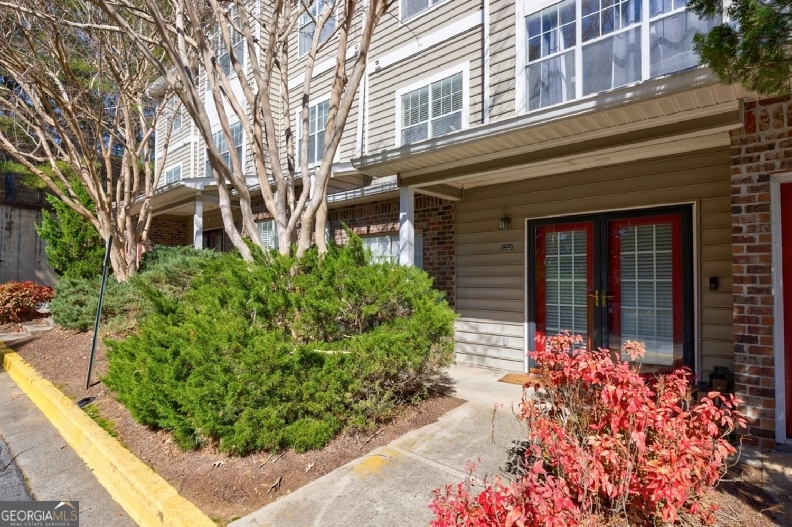1818 huntingdon chaseAtlanta, GA 30350
1818 huntingdon chaseAtlanta, GA 30350
Description
Calling all Savvy Investors! Rare spacious 1/1 available in Brandon Mills Farm subdivision. NO RENTAL RESTRICTIONS! With a little love this top floor no one above unit can be the perfect investment or primary home. It's parklike setting surrounded in trees yet beautiful natural light makes this one of the best units in the complex. All high end stainless appliances convey. Come quick this one will not last!
Property Details for 1818 Huntingdon Chase
- Subdivision ComplexBrandon Mill Farm
- Architectural StyleOther
- Num Of Parking Spaces2
- Parking FeaturesNone
- Property AttachedYes
- Waterfront FeaturesNo Dock Or Boathouse
LISTING UPDATED:
- StatusActive
- MLS #10527356
- Days on Site0
- Taxes$1,677 / year
- HOA Fees$26,784 / month
- MLS TypeResidential
- Year Built1984
- CountryFulton
LISTING UPDATED:
- StatusActive
- MLS #10527356
- Days on Site0
- Taxes$1,677 / year
- HOA Fees$26,784 / month
- MLS TypeResidential
- Year Built1984
- CountryFulton
Building Information for 1818 Huntingdon Chase
- StoriesOne
- Year Built1984
- Lot Size0.0190 Acres
Payment Calculator
Term
Interest
Home Price
Down Payment
The Payment Calculator is for illustrative purposes only. Read More
Property Information for 1818 Huntingdon Chase
Summary
Location and General Information
- Community Features: Clubhouse, Pool, Tennis Court(s)
- Directions: 285 to Northridge. Take a left on Colquitt. Go past the pool and then take the first left. Unit is on the right.
- View: Seasonal View
- Coordinates: 33.961242,-84.355988
School Information
- Elementary School: Woodland
- Middle School: Sandy Springs
- High School: North Atlanta
Taxes and HOA Information
- Parcel Number: 17002300021284
- Tax Year: 2024
- Association Fee Includes: Insurance, Maintenance Structure, Maintenance Grounds, Pest Control, Reserve Fund, Swimming, Tennis, Trash, Water
Virtual Tour
Parking
- Open Parking: No
Interior and Exterior Features
Interior Features
- Cooling: Central Air
- Heating: Forced Air
- Appliances: Dishwasher, Disposal, Oven/Range (Combo), Refrigerator
- Basement: None
- Flooring: Carpet, Tile
- Interior Features: Master On Main Level, Rear Stairs
- Levels/Stories: One
- Window Features: Skylight(s)
- Kitchen Features: Breakfast Bar, Breakfast Room
- Foundation: Slab
- Main Bedrooms: 1
- Bathrooms Total Integer: 1
- Main Full Baths: 1
- Bathrooms Total Decimal: 1
Exterior Features
- Construction Materials: Stucco
- Pool Features: In Ground
- Roof Type: Composition
- Security Features: Smoke Detector(s)
- Laundry Features: In Hall
- Pool Private: No
- Other Structures: Pool House, Tennis Court(s)
Property
Utilities
- Sewer: Public Sewer
- Utilities: Cable Available, Electricity Available, High Speed Internet, Phone Available, Sewer Available, Water Available
- Water Source: Public
Property and Assessments
- Home Warranty: Yes
- Property Condition: Resale
Green Features
Lot Information
- Above Grade Finished Area: 825
- Common Walls: 1 Common Wall, End Unit
- Lot Features: None
- Waterfront Footage: No Dock Or Boathouse
Multi Family
- Number of Units To Be Built: Square Feet
Rental
Rent Information
- Land Lease: Yes
- Occupant Types: Vacant
Public Records for 1818 Huntingdon Chase
Tax Record
- 2024$1,677.00 ($139.75 / month)
Home Facts
- Beds1
- Baths1
- Total Finished SqFt825 SqFt
- Above Grade Finished825 SqFt
- StoriesOne
- Lot Size0.0190 Acres
- StyleCondominium
- Year Built1984
- APN17002300021284
- CountyFulton


