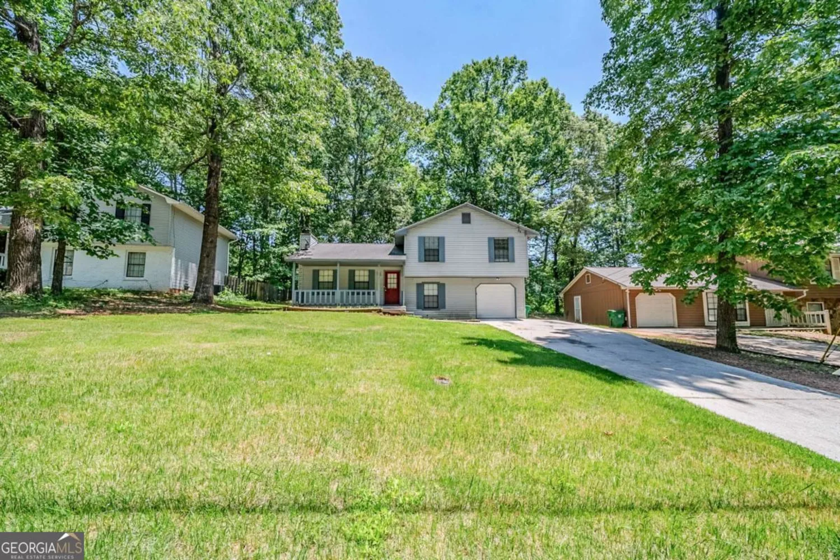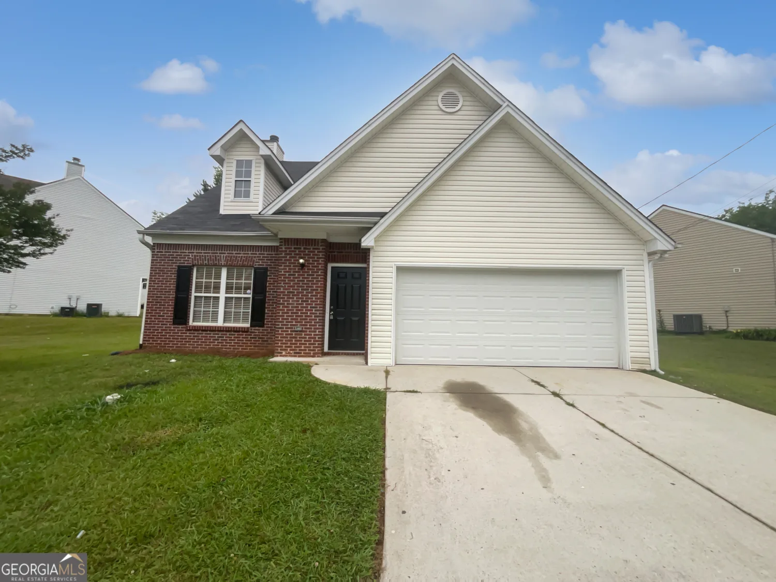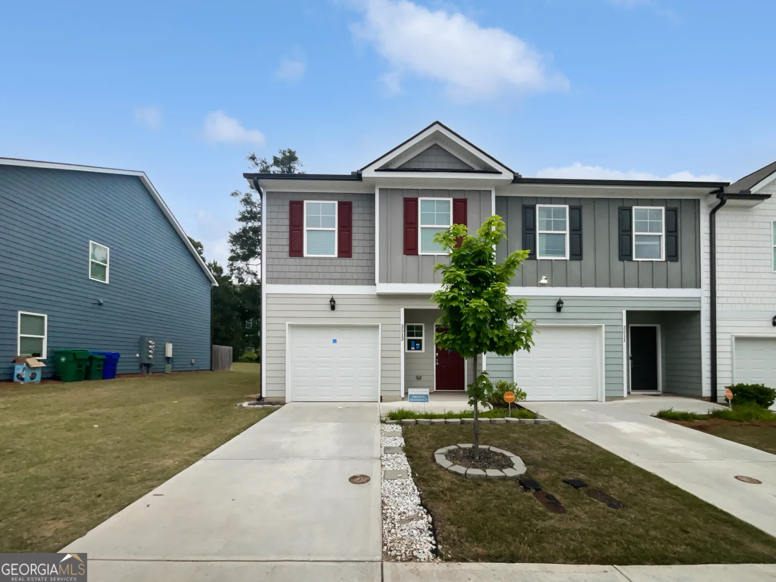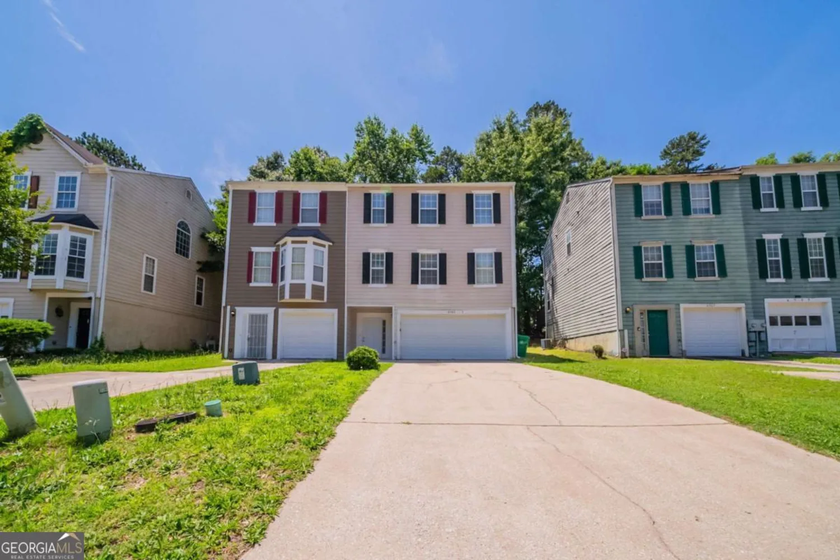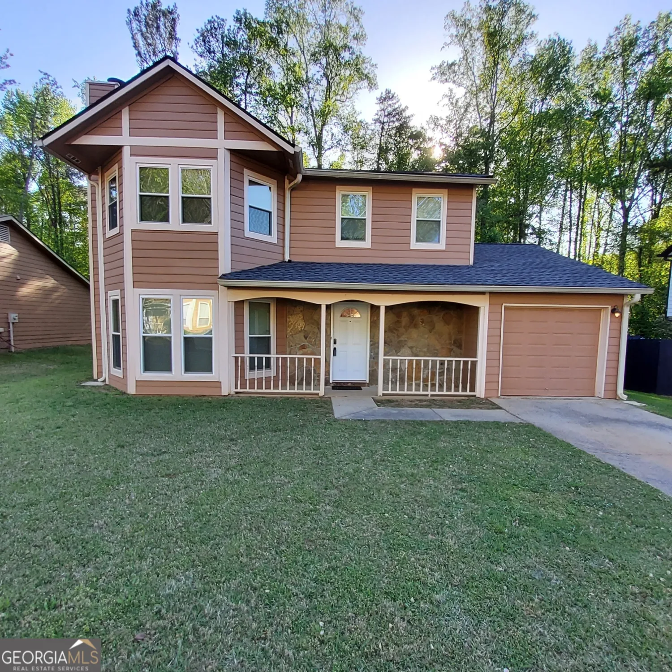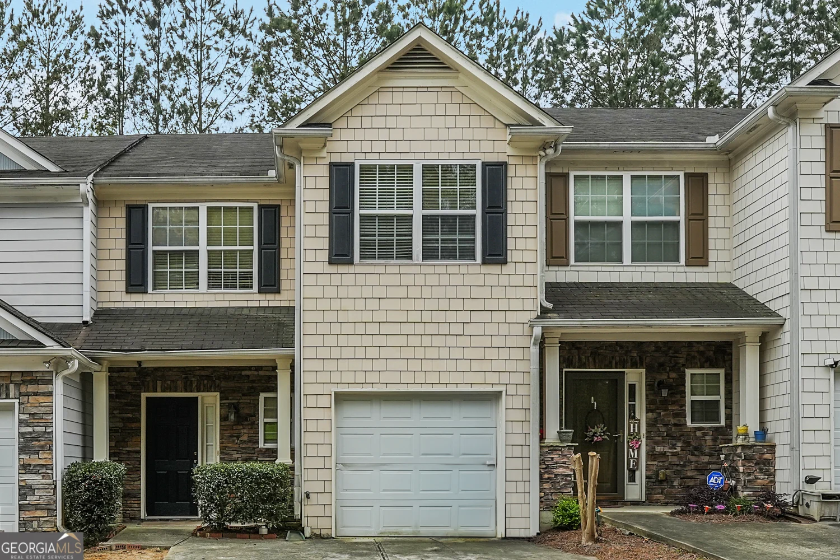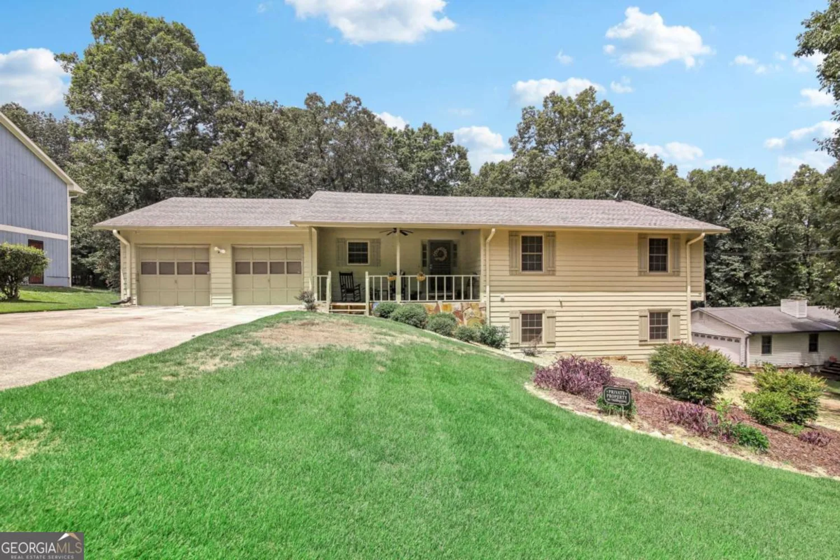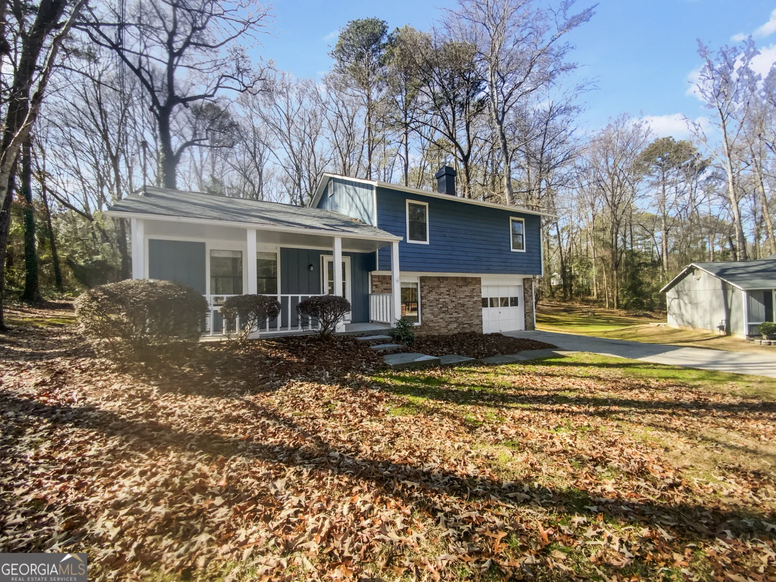5614 regency forest courtLithonia, GA 30038
5614 regency forest courtLithonia, GA 30038
Description
Well-maintained 3-bedroom, 2-bath ranch in the quiet Regency Woods neighborhood of Stonecrest. The layout includes a vaulted family room with fireplace, separate living and dining areas, and a split bedroom plan for added privacy. The primary suite offers a walk-in closet and private bath, while two secondary bedrooms share a full hall bath. The eat-in kitchen includes plenty of cabinet space and connects easily to the main living areas. Enjoy a level backyard, covered front entry, and two-car garage. Conveniently located near parks, shopping, and major highways for an easy commute.
Property Details for 5614 Regency Forest Court
- Subdivision ComplexRegency Woods
- Architectural StyleBrick Front, Ranch
- Num Of Parking Spaces2
- Parking FeaturesAttached, Garage
- Property AttachedYes
LISTING UPDATED:
- StatusActive
- MLS #10527448
- Days on Site0
- Taxes$5,045 / year
- MLS TypeResidential
- Year Built1994
- Lot Size0.21 Acres
- CountryDeKalb
LISTING UPDATED:
- StatusActive
- MLS #10527448
- Days on Site0
- Taxes$5,045 / year
- MLS TypeResidential
- Year Built1994
- Lot Size0.21 Acres
- CountryDeKalb
Building Information for 5614 Regency Forest Court
- StoriesOne
- Year Built1994
- Lot Size0.2100 Acres
Payment Calculator
Term
Interest
Home Price
Down Payment
The Payment Calculator is for illustrative purposes only. Read More
Property Information for 5614 Regency Forest Court
Summary
Location and General Information
- Community Features: None
- Directions: From I-20 East, take Exit 71 for Panola Rd. Turn right onto Panola Rd. Continue for approximately 3 miles, then turn left onto Browns Mill Rd. Turn right onto Regency Park Dr, then left onto Regency Forest Ct. The home will be on your right.
- Coordinates: 33.693553,-84.160459
School Information
- Elementary School: Flat Rock
- Middle School: Salem
- High School: Martin Luther King Jr
Taxes and HOA Information
- Parcel Number: 1605401072
- Tax Year: 2024
- Association Fee Includes: None
Virtual Tour
Parking
- Open Parking: No
Interior and Exterior Features
Interior Features
- Cooling: Central Air
- Heating: Forced Air, Natural Gas
- Appliances: Dishwasher, Oven/Range (Combo), Refrigerator
- Basement: None
- Fireplace Features: Gas Starter, Living Room
- Flooring: Carpet, Vinyl
- Interior Features: Master On Main Level, Walk-In Closet(s)
- Levels/Stories: One
- Foundation: Slab
- Main Bedrooms: 3
- Bathrooms Total Integer: 2
- Main Full Baths: 2
- Bathrooms Total Decimal: 2
Exterior Features
- Construction Materials: Other
- Fencing: Back Yard
- Roof Type: Composition
- Laundry Features: Other
- Pool Private: No
Property
Utilities
- Sewer: Public Sewer
- Utilities: Electricity Available, Natural Gas Available, Sewer Available, Water Available
- Water Source: Public
- Electric: 220 Volts
Property and Assessments
- Home Warranty: Yes
- Property Condition: Resale
Green Features
Lot Information
- Above Grade Finished Area: 1664
- Common Walls: No Common Walls
- Lot Features: Level
Multi Family
- Number of Units To Be Built: Square Feet
Rental
Rent Information
- Land Lease: Yes
Public Records for 5614 Regency Forest Court
Tax Record
- 2024$5,045.00 ($420.42 / month)
Home Facts
- Beds3
- Baths2
- Total Finished SqFt1,664 SqFt
- Above Grade Finished1,664 SqFt
- StoriesOne
- Lot Size0.2100 Acres
- StyleSingle Family Residence
- Year Built1994
- APN1605401072
- CountyDeKalb
- Fireplaces1


