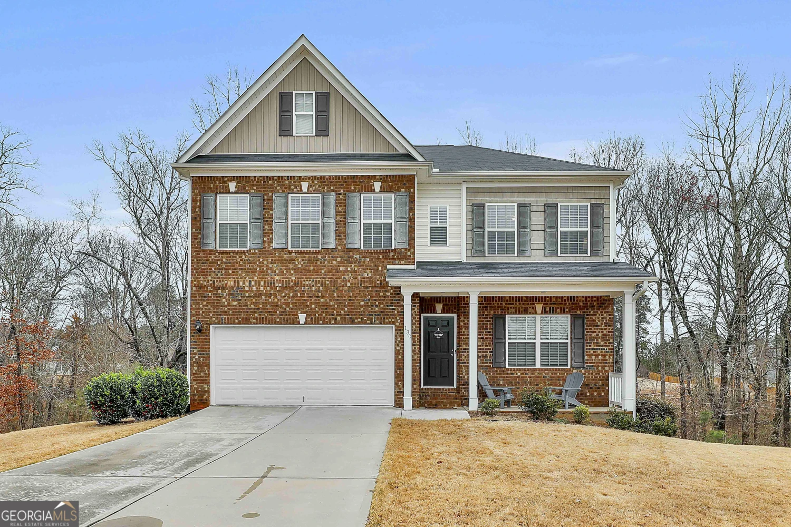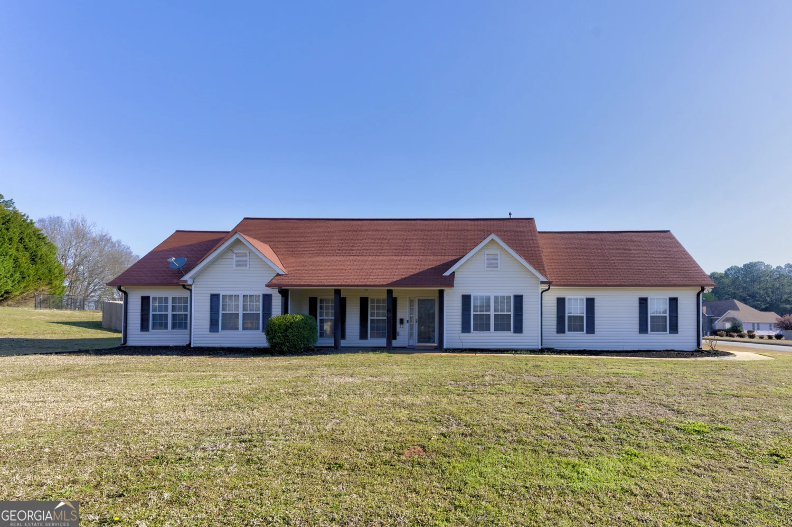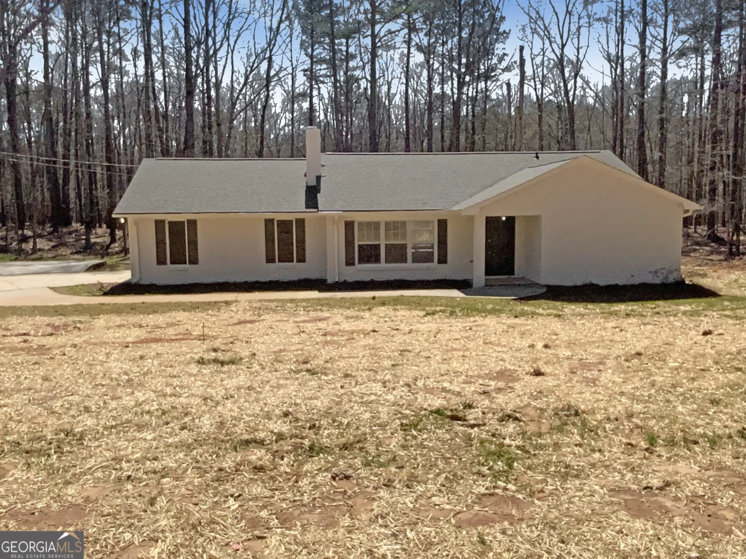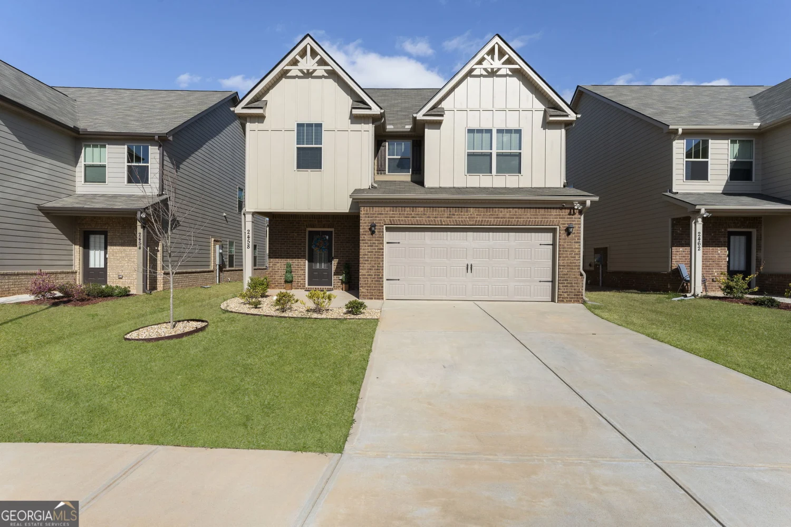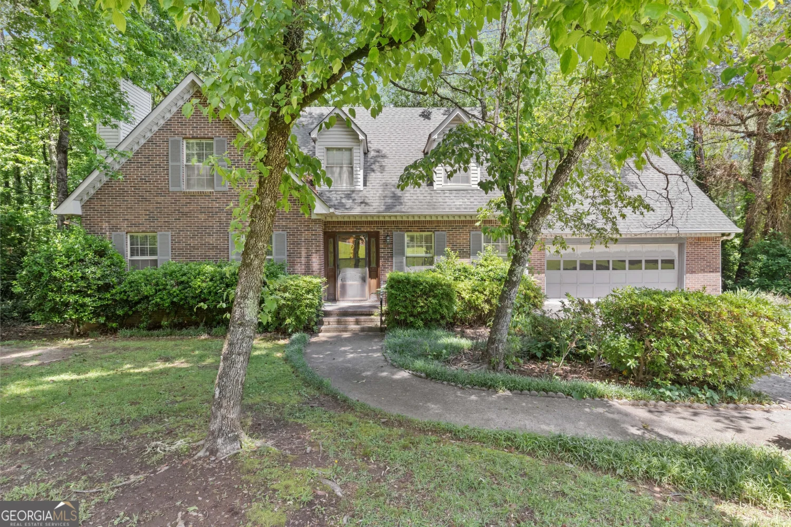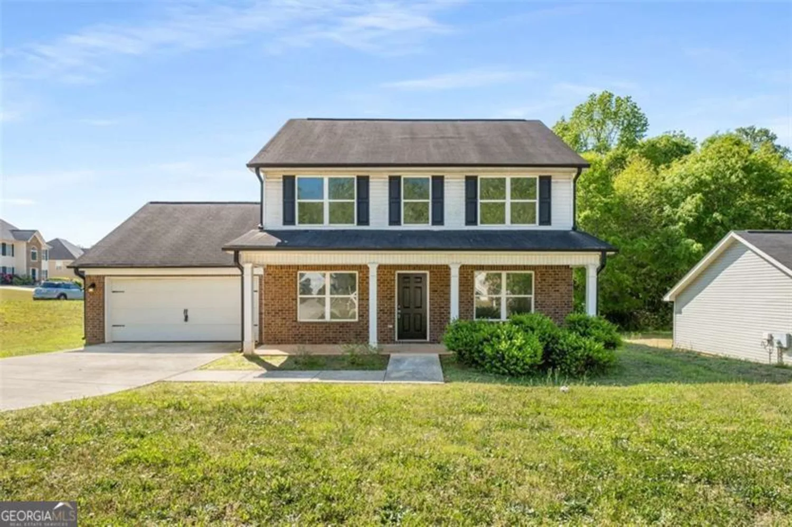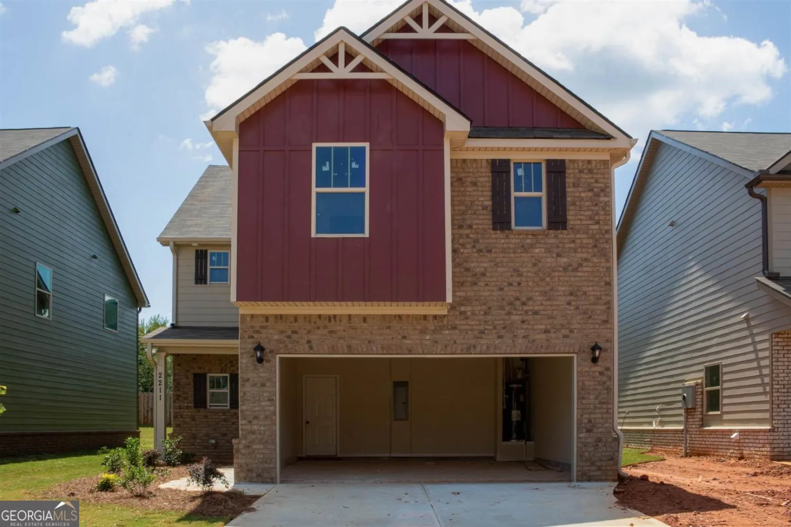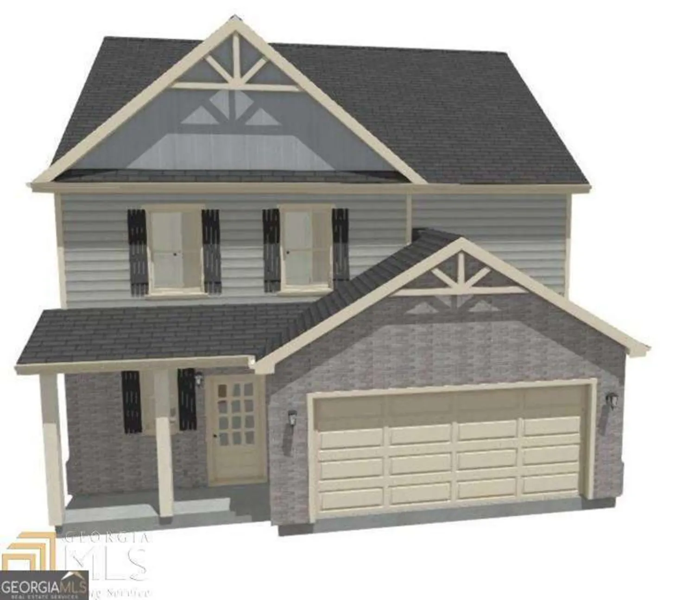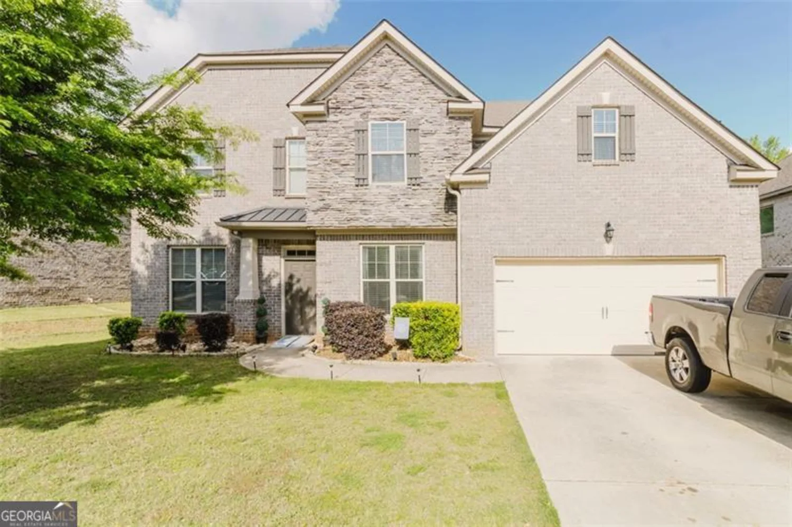507 vaughan driveHampton, GA 30228
507 vaughan driveHampton, GA 30228
Description
Spacious 6-Bedroom Home in Quiet Cul-de-Sac | 3376 Sq Ft Welcome to this beautifully maintained 6-bedroom, 4-bathroom brick-front home nestled in a peaceful cul-de-sac. With over 3,300 square feet of living space, this property offers the perfect blend of comfort, space, and functionality for today's lifestyle. Step inside to find a formal living room and dining room-ideal for entertaining-alongside a cozy family room that opens to a spacious eat-in kitchen with plenty of cabinet space and natural light. The layout includes generous bedrooms and multiple full baths, offering flexibility for guests, home offices, or multigenerational living. The fully fenced backyard is perfect for relaxing, playing, or hosting gatherings. Key updates include: Roof: 6 years old HVAC: Brand new (6 months old) Hot Water Heater: 5 years old Built in 2006 and thoughtfully maintained, this home is move-in ready and set in a highly desirable location. Don't miss your opportunity to own this spacious gem!
Property Details for 507 VAUGHAN Drive
- Subdivision ComplexPanhandle Valley
- Architectural StyleBrick/Frame, A-Frame
- Parking FeaturesAttached, Garage
- Property AttachedYes
LISTING UPDATED:
- StatusActive
- MLS #10527493
- Days on Site0
- Taxes$2,462 / year
- HOA Fees$300 / month
- MLS TypeResidential
- Year Built2006
- Lot Size0.02 Acres
- CountryClayton
LISTING UPDATED:
- StatusActive
- MLS #10527493
- Days on Site0
- Taxes$2,462 / year
- HOA Fees$300 / month
- MLS TypeResidential
- Year Built2006
- Lot Size0.02 Acres
- CountryClayton
Building Information for 507 VAUGHAN Drive
- StoriesTwo
- Year Built2006
- Lot Size0.0180 Acres
Payment Calculator
Term
Interest
Home Price
Down Payment
The Payment Calculator is for illustrative purposes only. Read More
Property Information for 507 VAUGHAN Drive
Summary
Location and General Information
- Community Features: None
- Directions: GPS
- Coordinates: 33.424959,-84.372135
School Information
- Elementary School: Rivers Edge
- Middle School: Eddie White Academy
- High School: Lovejoy
Taxes and HOA Information
- Parcel Number: 05079A A050
- Tax Year: 2024
- Association Fee Includes: Maintenance Grounds
Virtual Tour
Parking
- Open Parking: No
Interior and Exterior Features
Interior Features
- Cooling: Central Air
- Heating: Natural Gas
- Appliances: Dishwasher
- Basement: None
- Fireplace Features: Gas Log
- Flooring: Carpet, Laminate, Hardwood
- Interior Features: High Ceilings
- Levels/Stories: Two
- Window Features: Double Pane Windows
- Main Bedrooms: 1
- Bathrooms Total Integer: 4
- Main Full Baths: 1
- Bathrooms Total Decimal: 4
Exterior Features
- Accessibility Features: Accessible Full Bath
- Construction Materials: Brick
- Fencing: Back Yard
- Patio And Porch Features: Porch, Patio
- Roof Type: Composition
- Security Features: Smoke Detector(s)
- Laundry Features: Mud Room
- Pool Private: No
Property
Utilities
- Sewer: Public Sewer
- Utilities: High Speed Internet, Electricity Available, Cable Available
- Water Source: Public
- Electric: 220 Volts
Property and Assessments
- Home Warranty: Yes
- Property Condition: Resale
Green Features
Lot Information
- Above Grade Finished Area: 3376
- Common Walls: No Common Walls
- Lot Features: Cul-De-Sac
Multi Family
- Number of Units To Be Built: Square Feet
Rental
Rent Information
- Land Lease: Yes
Public Records for 507 VAUGHAN Drive
Tax Record
- 2024$2,462.00 ($205.17 / month)
Home Facts
- Beds6
- Baths4
- Total Finished SqFt3,376 SqFt
- Above Grade Finished3,376 SqFt
- StoriesTwo
- Lot Size0.0180 Acres
- StyleSingle Family Residence
- Year Built2006
- APN05079A A050
- CountyClayton
- Fireplaces1


