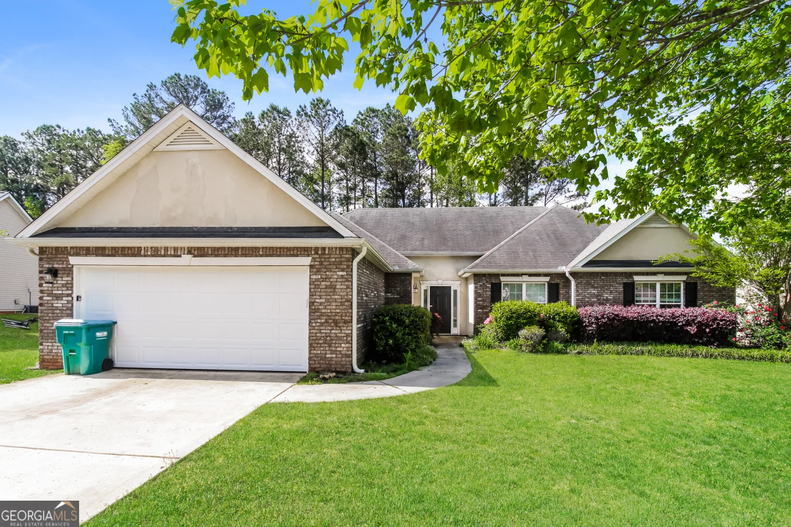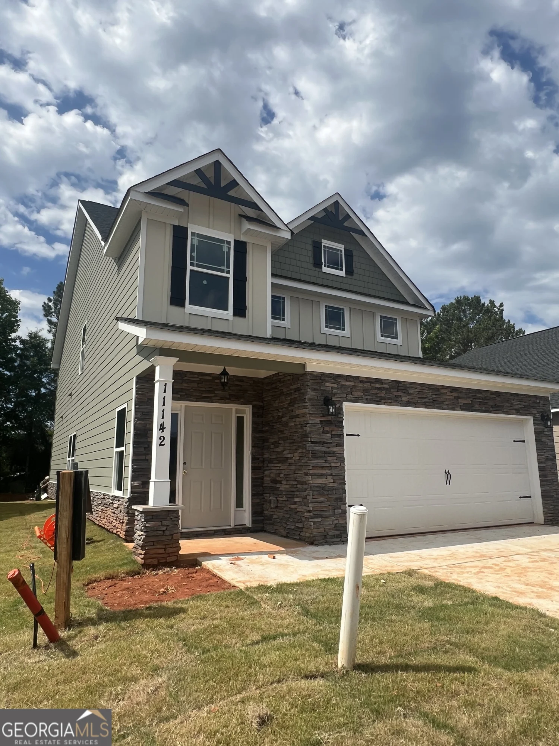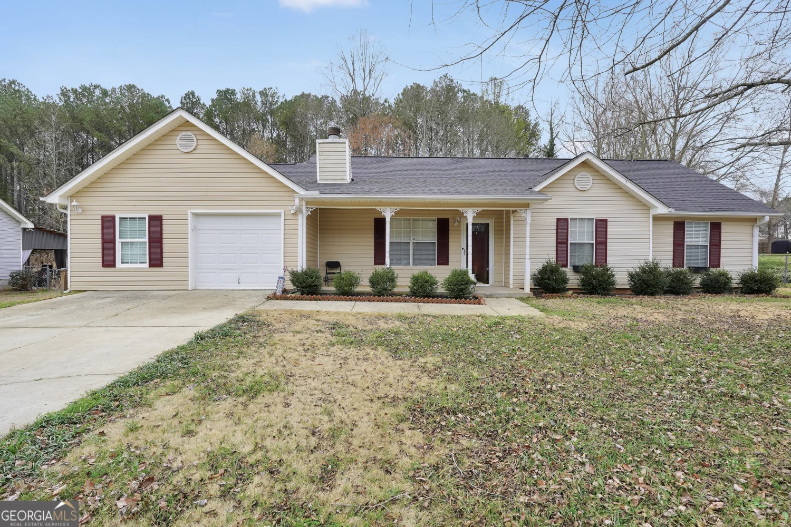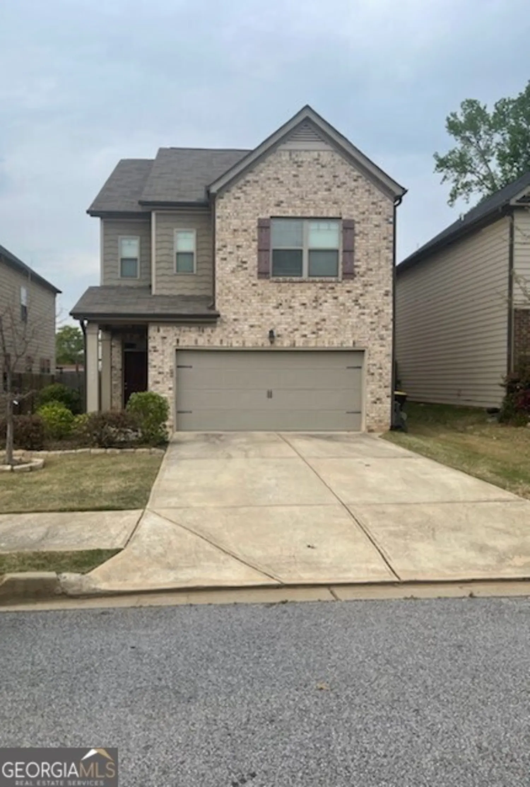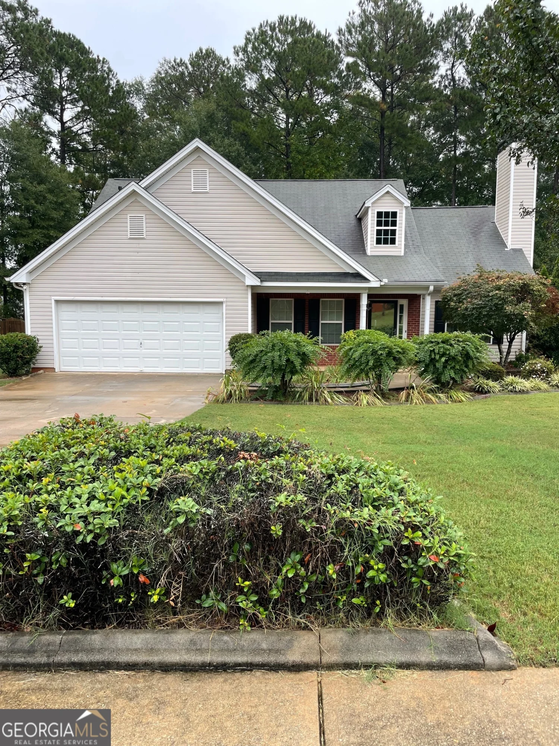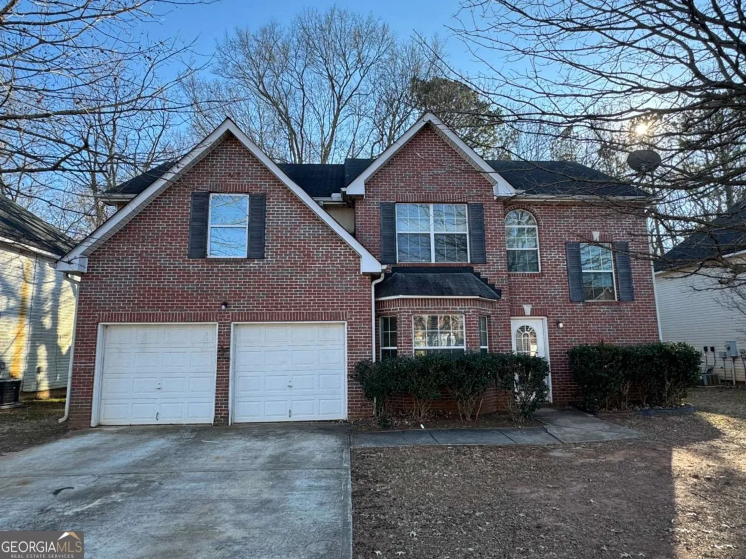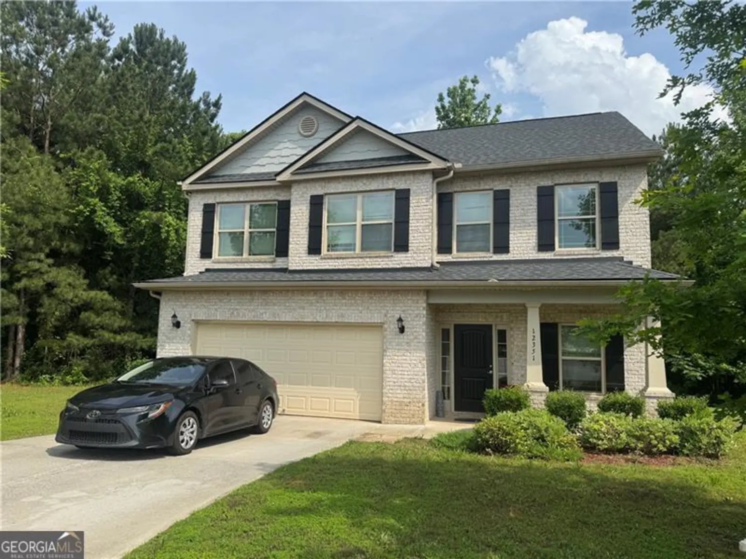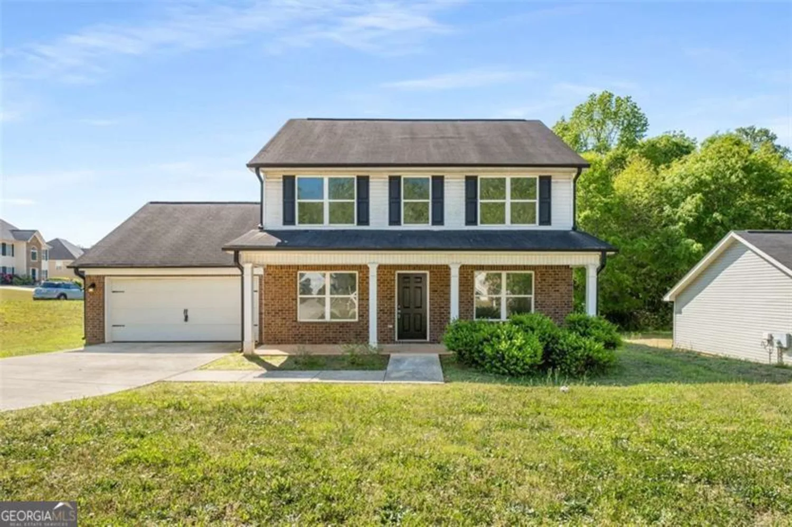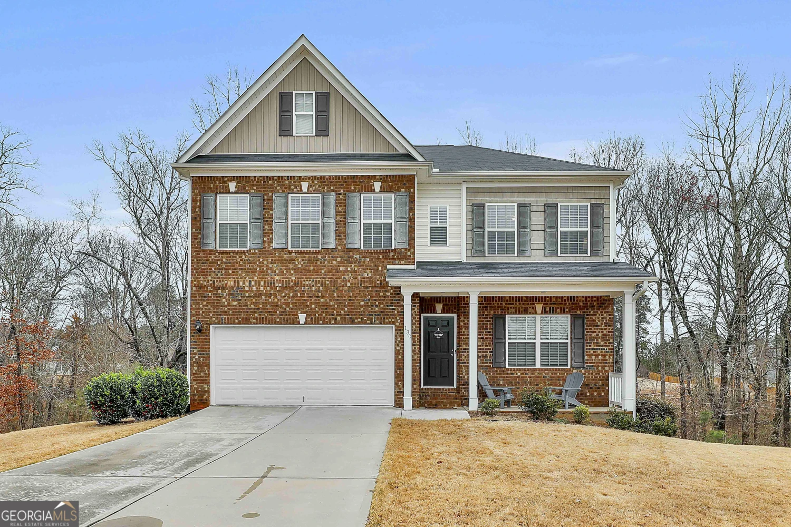39 thorne berry driveHampton, GA 30228
39 thorne berry driveHampton, GA 30228
Description
Charming 3-Bedroom, 2-Bathroom Home in a Peaceful Neighborhood Step into this beautiful ranch style home with 1,796 square feet of well-designed living space. With 3 spacious bedrooms and 2 full bathrooms, this home provides ample room for comfort and privacy. The inviting living room features a cozy fireplace, creating the perfect spot for relaxation or entertaining. The home also includes an updated kitchen and new flooring throughout. In addition to the 3 bedrooms, above the 2-car garage is a spacious finished Bonus room that could be used as an office, game room or even a theater. The house is situated on a large beautifully manicured corner lot with a privacy fence surrounding the backyard. Located in a tranquil neighborhood, this home is just minutes away from ample shopping and restaurants. This home is ready to provide a peaceful retreat for its new owners.
Property Details for 39 Thorne Berry Drive
- Subdivision ComplexThorne Berry
- Architectural StyleRanch
- Parking FeaturesAttached, Garage, Garage Door Opener, Over 1 Space per Unit, Side/Rear Entrance
- Property AttachedNo
LISTING UPDATED:
- StatusPending
- MLS #10477090
- Days on Site32
- Taxes$4,604.85 / year
- MLS TypeResidential
- Year Built1997
- CountryHenry
LISTING UPDATED:
- StatusPending
- MLS #10477090
- Days on Site32
- Taxes$4,604.85 / year
- MLS TypeResidential
- Year Built1997
- CountryHenry
Building Information for 39 Thorne Berry Drive
- StoriesOne
- Year Built1997
- Lot Size0.0000 Acres
Payment Calculator
Term
Interest
Home Price
Down Payment
The Payment Calculator is for illustrative purposes only. Read More
Property Information for 39 Thorne Berry Drive
Summary
Location and General Information
- Community Features: Clubhouse, Playground, Pool, Street Lights, Near Shopping
- Directions: Follow I-75 S to Jonesboro Rd in Henry County. Take exit 221 from I-75 S. Turn right to continue on Jonesboro Rd. Turn left onto Thorne Berry Dr. House will be on the right on the corner of Thorne Berry Dr and Thorne Woode Ln.
- Coordinates: 33.46224,-84.237013
School Information
- Elementary School: Dutchtown
- Middle School: Dutchtown
- High School: Dutchtown
Taxes and HOA Information
- Parcel Number: 035B01064000
- Tax Year: 23
- Association Fee Includes: Maintenance Grounds, Pest Control, Swimming
Virtual Tour
Parking
- Open Parking: No
Interior and Exterior Features
Interior Features
- Cooling: Ceiling Fan(s), Central Air, Electric
- Heating: Central, Natural Gas
- Appliances: Dishwasher, Gas Water Heater, Microwave, Oven/Range (Combo), Refrigerator
- Basement: None
- Fireplace Features: Family Room
- Flooring: Tile
- Interior Features: High Ceilings, Master On Main Level, Separate Shower, Soaking Tub, Vaulted Ceiling(s), Walk-In Closet(s)
- Levels/Stories: One
- Main Bedrooms: 3
- Bathrooms Total Integer: 2
- Main Full Baths: 2
- Bathrooms Total Decimal: 2
Exterior Features
- Construction Materials: Vinyl Siding
- Patio And Porch Features: Patio, Porch
- Roof Type: Other
- Spa Features: Bath
- Laundry Features: In Hall, Laundry Closet
- Pool Private: No
Property
Utilities
- Sewer: Septic Tank
- Utilities: Cable Available, Electricity Available, High Speed Internet, Natural Gas Available, Phone Available, Sewer Connected, Water Available
- Water Source: Public
Property and Assessments
- Home Warranty: Yes
- Property Condition: Resale
Green Features
- Green Energy Efficient: Thermostat
Lot Information
- Above Grade Finished Area: 1796
- Lot Features: Corner Lot
Multi Family
- Number of Units To Be Built: Square Feet
Rental
Rent Information
- Land Lease: Yes
Public Records for 39 Thorne Berry Drive
Tax Record
- 23$4,604.85 ($383.74 / month)
Home Facts
- Beds3
- Baths2
- Total Finished SqFt1,796 SqFt
- Above Grade Finished1,796 SqFt
- StoriesOne
- Lot Size0.0000 Acres
- StyleSingle Family Residence
- Year Built1997
- APN035B01064000
- CountyHenry
- Fireplaces1


