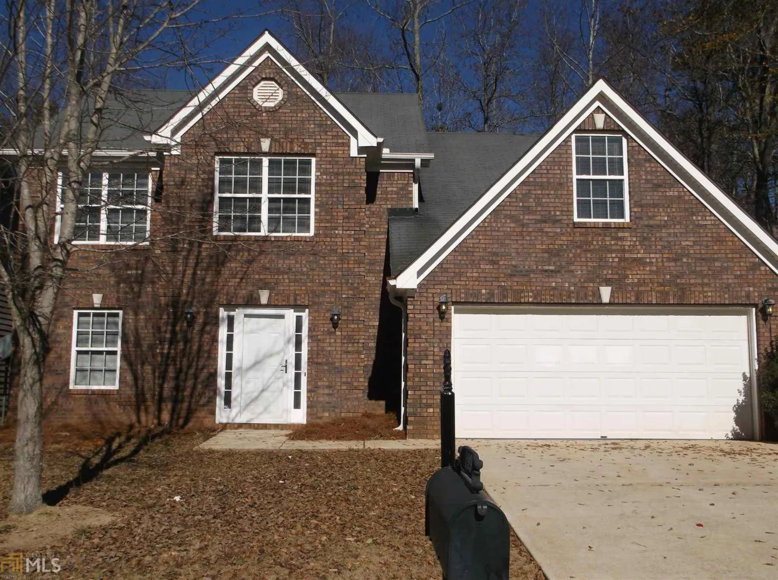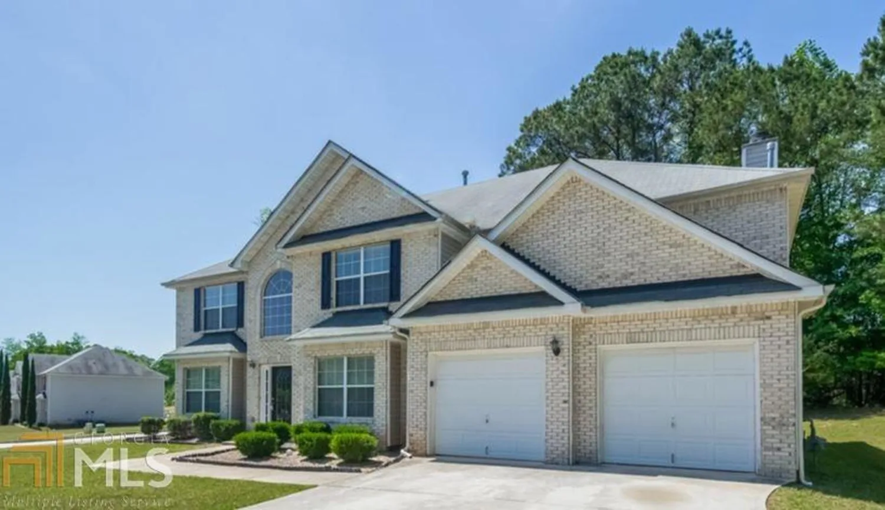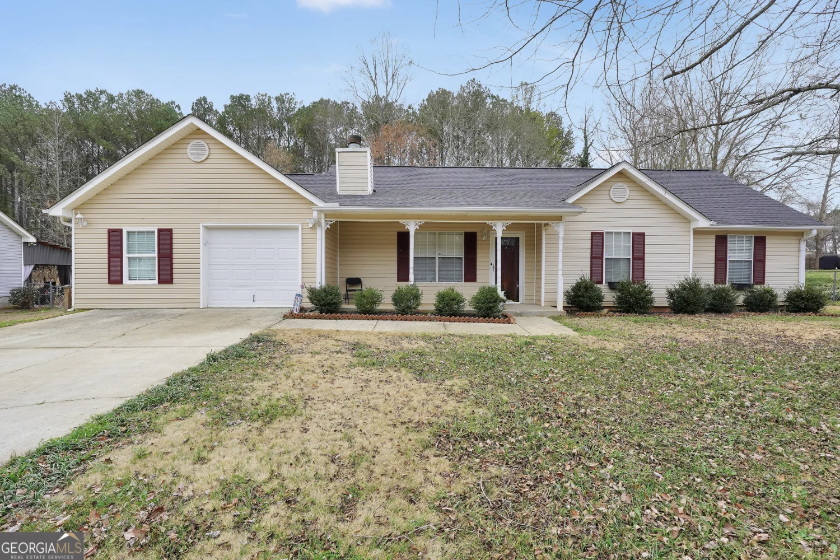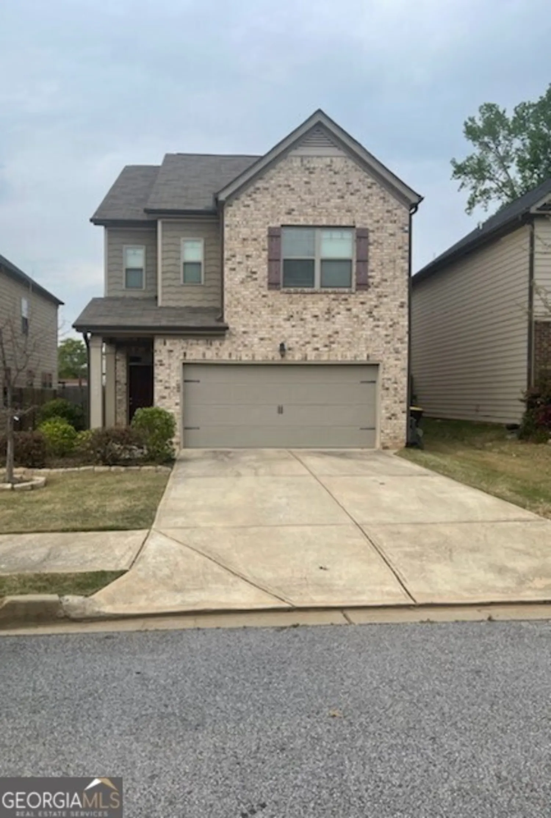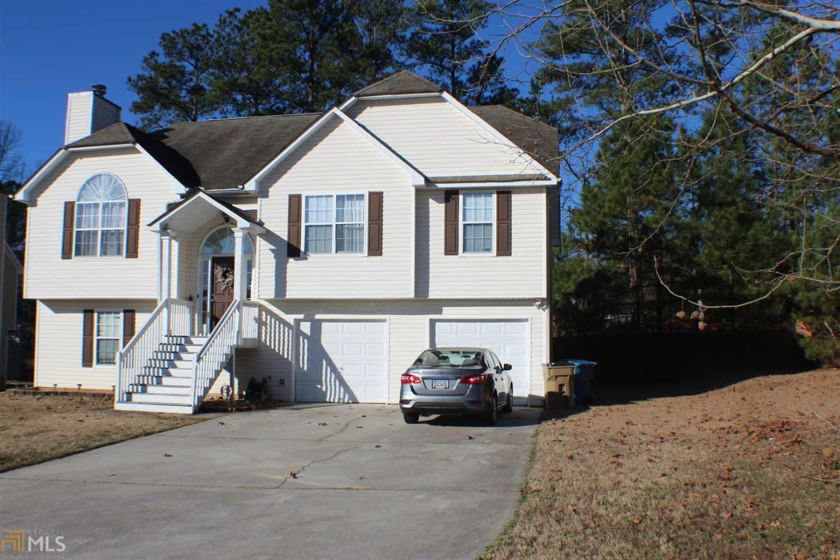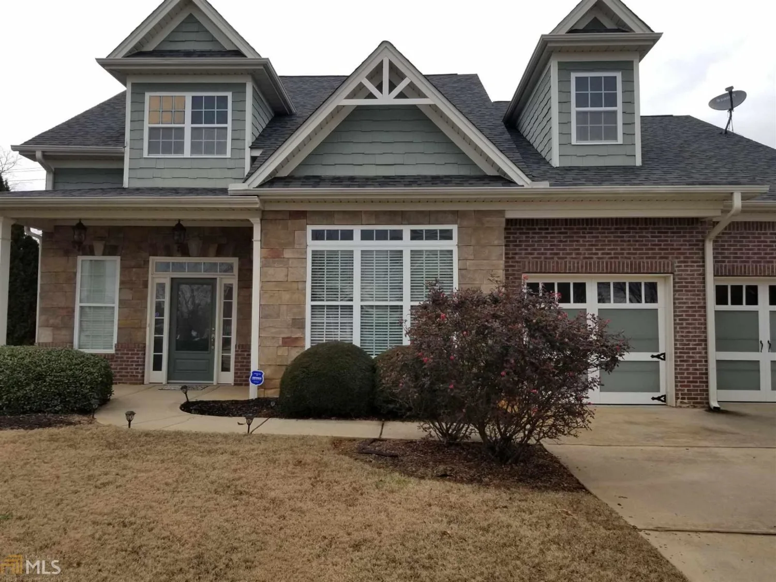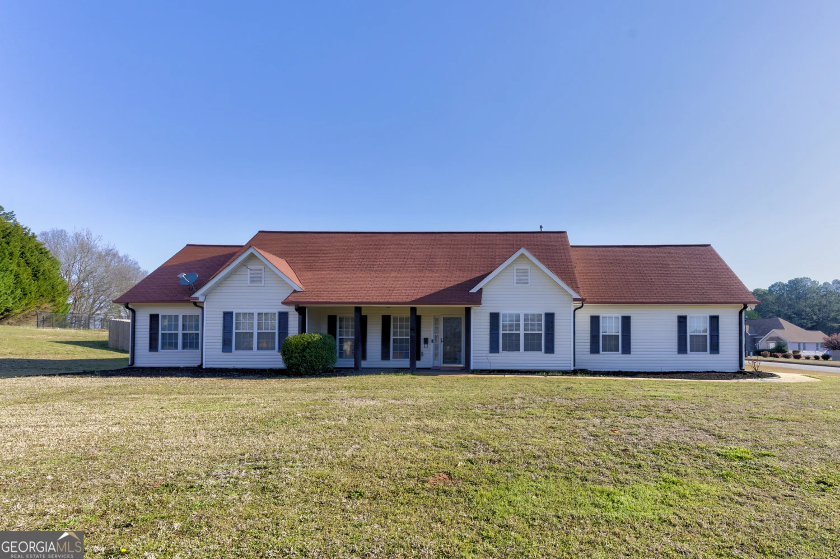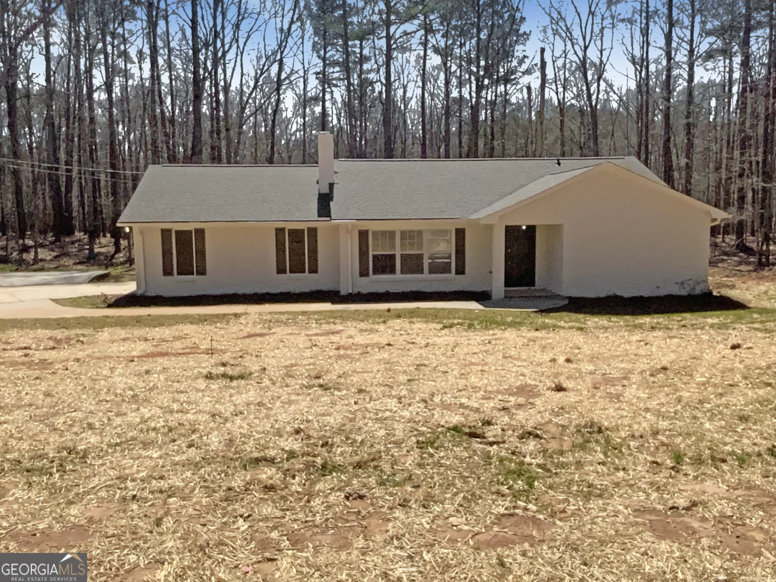916 brisley circleHampton, GA 30228
916 brisley circleHampton, GA 30228
Description
This charming 4 bedroom 2.5 bath home is ready to be made into your dream home! Huge master with its own sitting area, huge walk in closet, & full bath ensuite for extra convenience and privacy! All bedrooms are unique with tray ceilings. Sleek cabinets offering plenty of storage space. Ample natural light throughout! Cozy family room perfect for entertaining. 2 car garage. Agents: Please read private remarks/look at the offer guidelines in docs before calling, it should answer all questions you have.
Property Details for 916 Brisley Circle
- Subdivision ComplexThe Villages at Hampton
- Architectural StyleTraditional
- ExteriorOther
- Parking FeaturesGarage
- Property AttachedYes
- Waterfront FeaturesNo Dock Or Boathouse
LISTING UPDATED:
- StatusActive
- MLS #10437765
- Days on Site92
- Taxes$4,607 / year
- HOA Fees$400 / month
- MLS TypeResidential
- Year Built2005
- Lot Size0.16 Acres
- CountryHenry
LISTING UPDATED:
- StatusActive
- MLS #10437765
- Days on Site92
- Taxes$4,607 / year
- HOA Fees$400 / month
- MLS TypeResidential
- Year Built2005
- Lot Size0.16 Acres
- CountryHenry
Building Information for 916 Brisley Circle
- StoriesTwo
- Year Built2005
- Lot Size0.1620 Acres
Payment Calculator
Term
Interest
Home Price
Down Payment
The Payment Calculator is for illustrative purposes only. Read More
Property Information for 916 Brisley Circle
Summary
Location and General Information
- Community Features: Walk To Schools, Near Shopping
- Directions: Driving west on Hwy 81 S, Turn left onto Labrador Chase Dr. At the traffic circle, continue straight onto Brisley Circle.
- Coordinates: 33.415733,-84.28948
School Information
- Elementary School: Mount Carmel
- Middle School: Hampton
- High School: Wade Hampton
Taxes and HOA Information
- Parcel Number: 020E01116000
- Tax Year: 2024
- Association Fee Includes: Other
Virtual Tour
Parking
- Open Parking: No
Interior and Exterior Features
Interior Features
- Cooling: Central Air
- Heating: Central, Forced Air
- Appliances: Other
- Basement: None
- Fireplace Features: Family Room
- Flooring: Carpet, Other
- Interior Features: Double Vanity, Other, Tray Ceiling(s), Vaulted Ceiling(s), Walk-In Closet(s)
- Levels/Stories: Two
- Kitchen Features: Breakfast Area
- Total Half Baths: 1
- Bathrooms Total Integer: 3
- Bathrooms Total Decimal: 2
Exterior Features
- Construction Materials: Brick
- Patio And Porch Features: Patio
- Roof Type: Composition
- Laundry Features: Laundry Closet
- Pool Private: No
Property
Utilities
- Sewer: Public Sewer
- Utilities: Cable Available, Electricity Available, High Speed Internet, Natural Gas Available, Phone Available, Sewer Available, Underground Utilities, Water Available
- Water Source: Public
Property and Assessments
- Home Warranty: Yes
- Property Condition: Resale
Green Features
Lot Information
- Above Grade Finished Area: 1930
- Common Walls: No Common Walls
- Lot Features: Private
- Waterfront Footage: No Dock Or Boathouse
Multi Family
- Number of Units To Be Built: Square Feet
Rental
Rent Information
- Land Lease: Yes
Public Records for 916 Brisley Circle
Tax Record
- 2024$4,607.00 ($383.92 / month)
Home Facts
- Beds4
- Baths2
- Total Finished SqFt1,930 SqFt
- Above Grade Finished1,930 SqFt
- StoriesTwo
- Lot Size0.1620 Acres
- StyleSingle Family Residence
- Year Built2005
- APN020E01116000
- CountyHenry
- Fireplaces1


