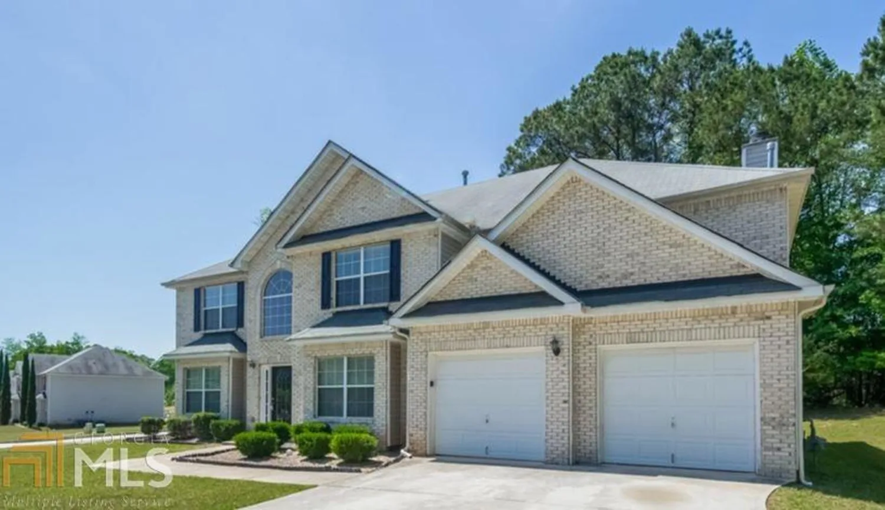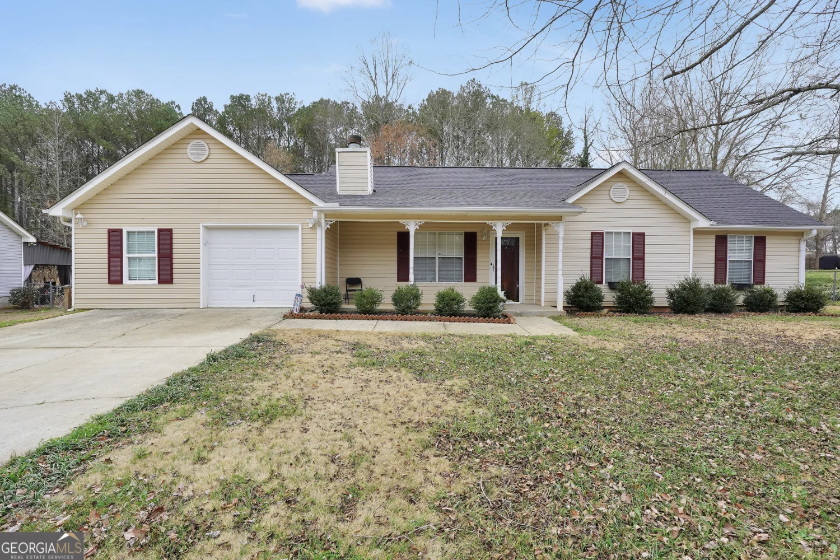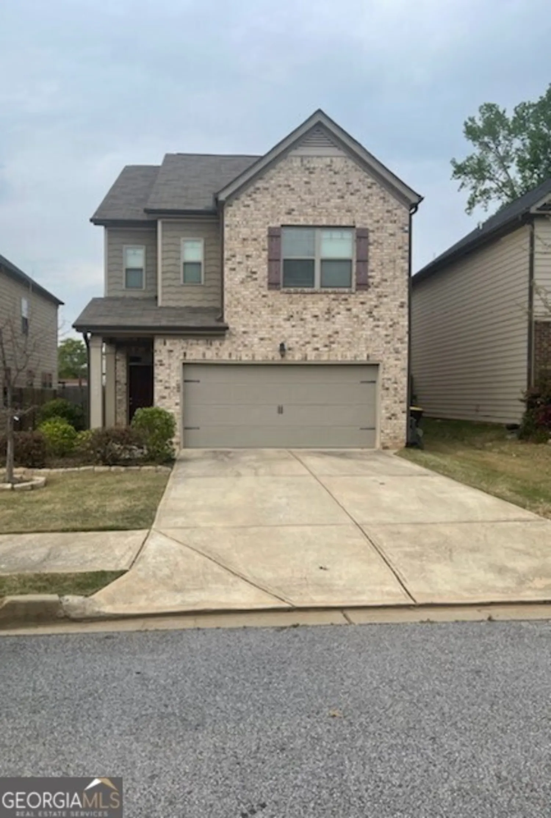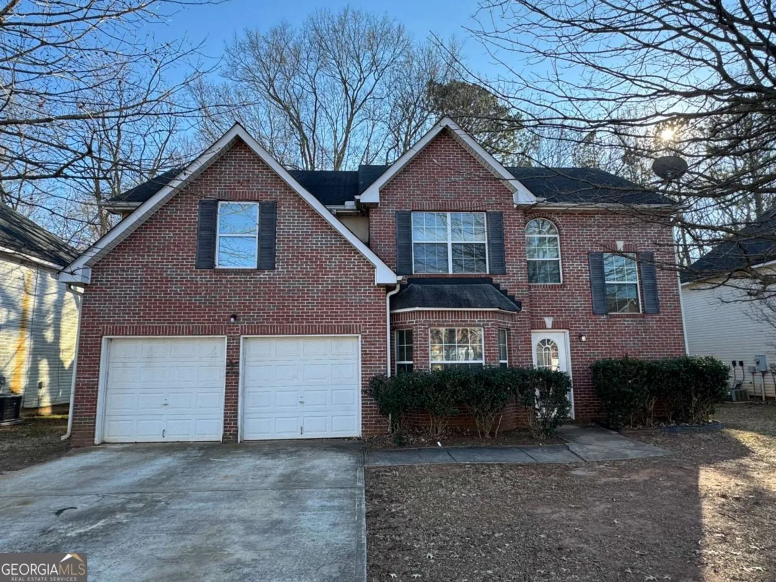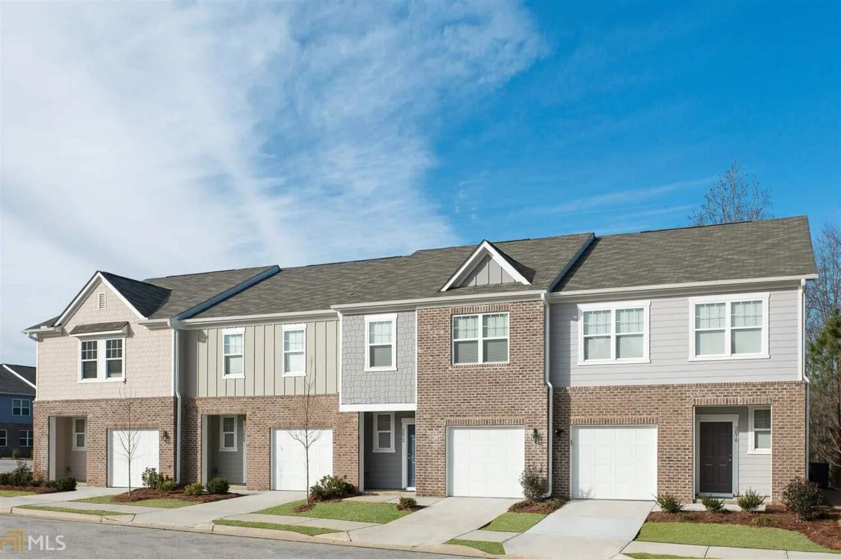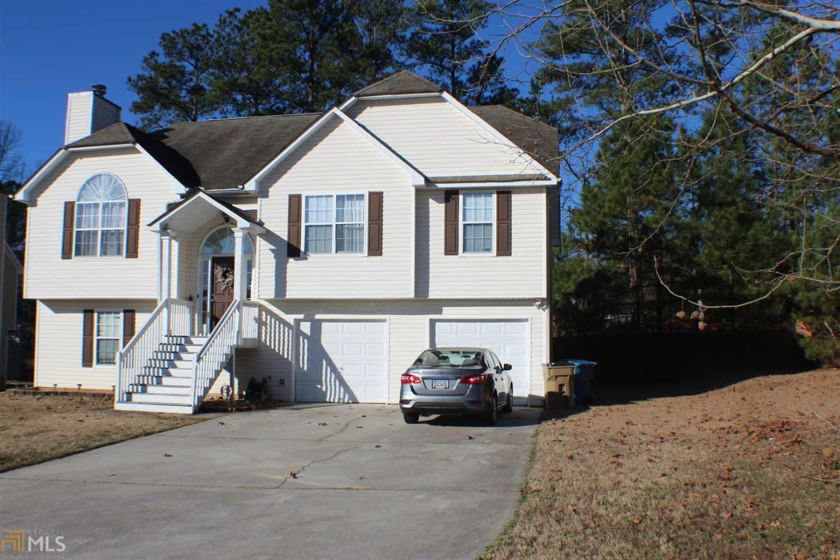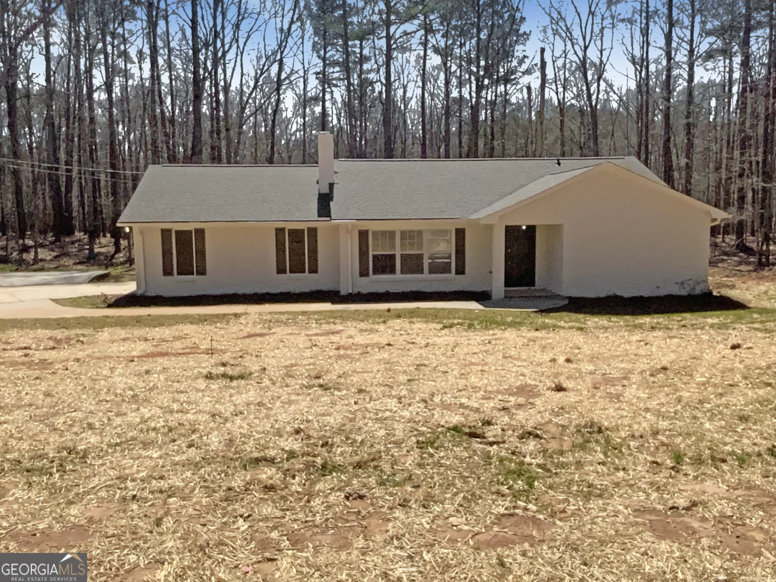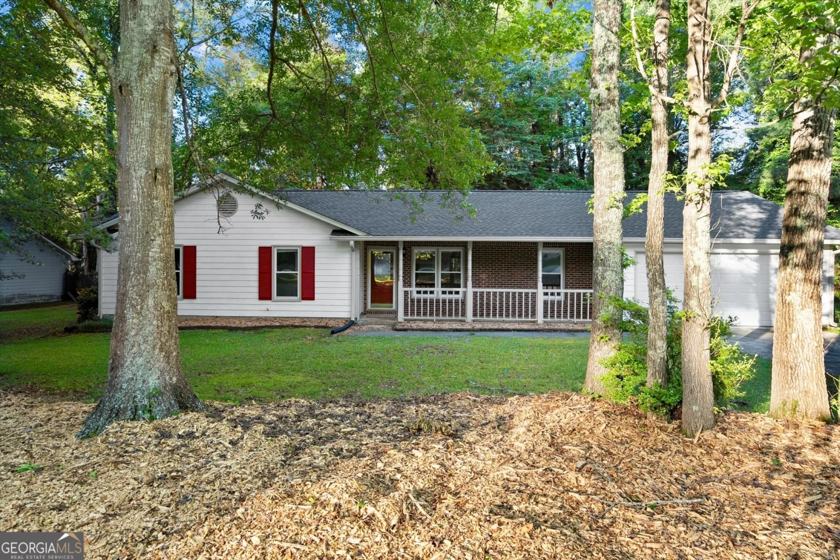3121 alhambra circleHampton, GA 30228
3121 alhambra circleHampton, GA 30228
Description
Elegant ranch style house in a golf community with a gourmet kitchen, includes a tiled backsplash, granite counter tops SS appliances, double ovens, separate gas cook top, fridge and dishwasher. Heavy crown moulding trim, upgraded cabinetry, high ceilings, coffered ceilings in dining room, hardwood floors, wide doorways and stepless entry. Beautiful granite countertops with bar seating enough for five, breakfast nook. Luxurious ensuite with granite countertop on vanities. Covered back patio great for bar-b-ques, fresh air and entertaining. Great room has switch on gas fireplace, plenty of storage and lots of closet space throughout. Enjoy 18 holes on the Crystal Lake CC Golf course. Steps away from the clubhouse for convenience of swimming and gatherings.
Property Details for 3121 Alhambra Circle
- Subdivision ComplexCrystal Lake Village
- Architectural StyleBrick 4 Side, Craftsman
- Num Of Parking Spaces2
- Property AttachedNo
LISTING UPDATED:
- StatusClosed
- MLS #8498051
- Days on Site71
- Taxes$3,302 / year
- HOA Fees$410 / month
- MLS TypeResidential
- Year Built2005
- CountryHenry
LISTING UPDATED:
- StatusClosed
- MLS #8498051
- Days on Site71
- Taxes$3,302 / year
- HOA Fees$410 / month
- MLS TypeResidential
- Year Built2005
- CountryHenry
Building Information for 3121 Alhambra Circle
- StoriesOne
- Year Built2005
- Lot Size0.0000 Acres
Payment Calculator
Term
Interest
Home Price
Down Payment
The Payment Calculator is for illustrative purposes only. Read More
Property Information for 3121 Alhambra Circle
Summary
Location and General Information
- Community Features: Clubhouse, Golf, Pool
- Directions: From I-75 exit 221 head W. Drive 3 miles on Jonesboro Rd to left on Dutchtown road. Turn left onto Links Blvd. and LT onto Alhambra Circle. House on the left next to clubhouse.
- Coordinates: 33.467878,-84.263622
School Information
- Elementary School: Dutchtown
- Middle School: Dutchtown
- High School: Dutchtown
Taxes and HOA Information
- Parcel Number: 035D01086000
- Tax Year: 2018
- Association Fee Includes: Maintenance Grounds, Management Fee, Swimming
Virtual Tour
Parking
- Open Parking: No
Interior and Exterior Features
Interior Features
- Cooling: Electric, Ceiling Fan(s), Central Air
- Heating: Electric, Central
- Appliances: Electric Water Heater, Cooktop, Double Oven, Ice Maker, Microwave, Oven, Refrigerator, Stainless Steel Appliance(s)
- Basement: None
- Fireplace Features: Family Room, Factory Built, Gas Starter
- Flooring: Carpet, Hardwood, Tile
- Interior Features: Tray Ceiling(s), Vaulted Ceiling(s), High Ceilings, Double Vanity, Soaking Tub, Separate Shower, Tile Bath, Walk-In Closet(s), Master On Main Level, Roommate Plan
- Levels/Stories: One
- Other Equipment: Satellite Dish
- Window Features: Double Pane Windows
- Kitchen Features: Breakfast Area, Pantry, Solid Surface Counters
- Foundation: Slab
- Main Bedrooms: 3
- Total Half Baths: 1
- Bathrooms Total Integer: 3
- Main Full Baths: 2
- Bathrooms Total Decimal: 2
Exterior Features
- Accessibility Features: Accessible Full Bath, Garage Van Access, Accessible Entrance, Accessible Hallway(s)
- Patio And Porch Features: Deck, Patio
- Roof Type: Composition
- Security Features: Security System, Carbon Monoxide Detector(s), Smoke Detector(s)
- Spa Features: Bath
- Laundry Features: In Hall
- Pool Private: No
Property
Utilities
- Sewer: Private Sewer
- Utilities: Cable Available
- Water Source: Public
Property and Assessments
- Home Warranty: Yes
- Property Condition: Resale
Green Features
- Green Energy Efficient: Insulation, Thermostat
Lot Information
- Above Grade Finished Area: 2175
- Lot Features: Corner Lot, Level
Multi Family
- Number of Units To Be Built: Square Feet
Rental
Rent Information
- Land Lease: Yes
Public Records for 3121 Alhambra Circle
Tax Record
- 2018$3,302.00 ($275.17 / month)
Home Facts
- Beds3
- Baths2
- Total Finished SqFt2,175 SqFt
- Above Grade Finished2,175 SqFt
- StoriesOne
- Lot Size0.0000 Acres
- StyleSingle Family Residence
- Year Built2005
- APN035D01086000
- CountyHenry
- Fireplaces1


