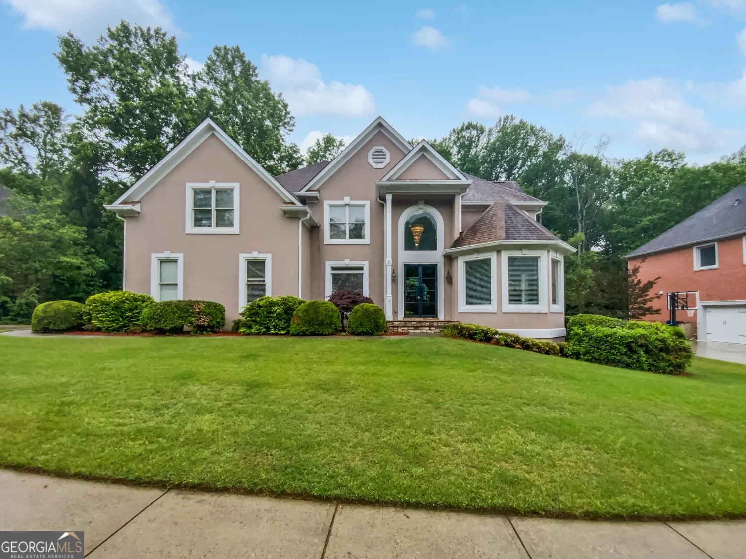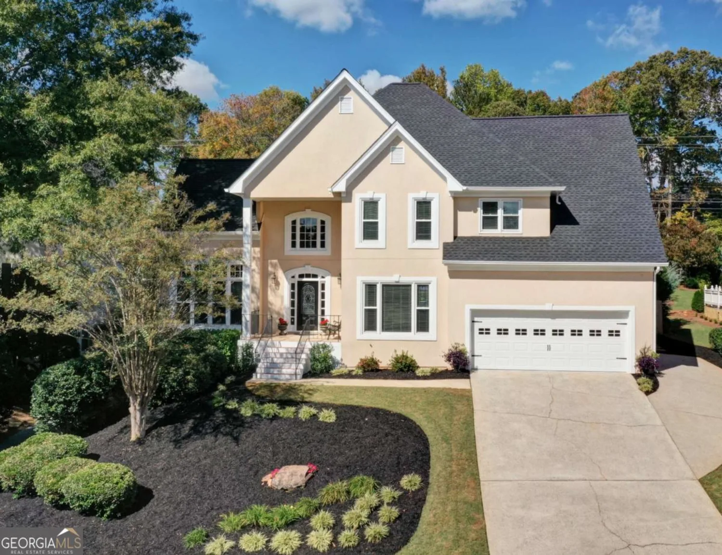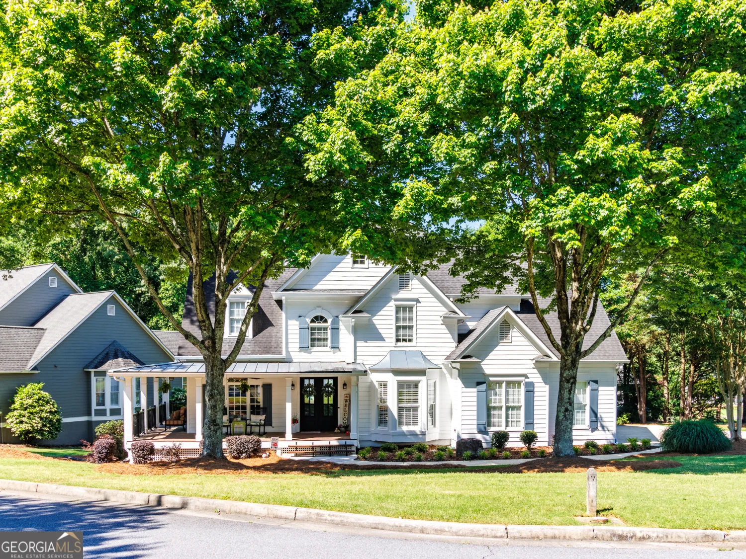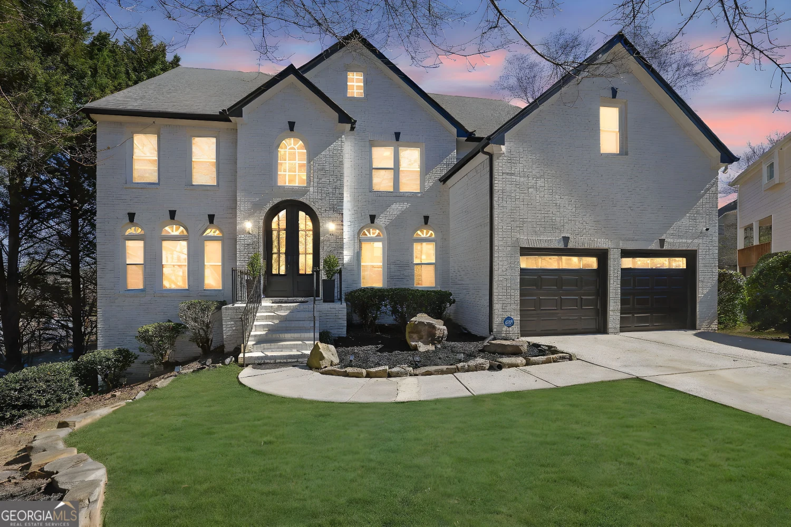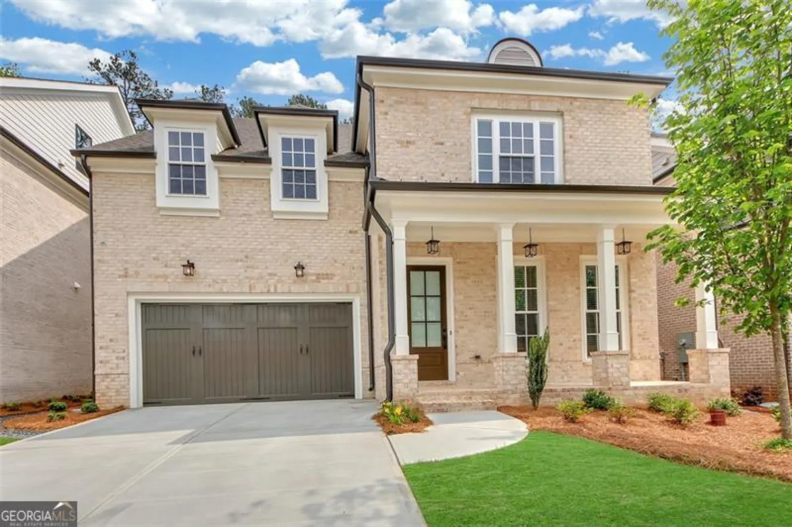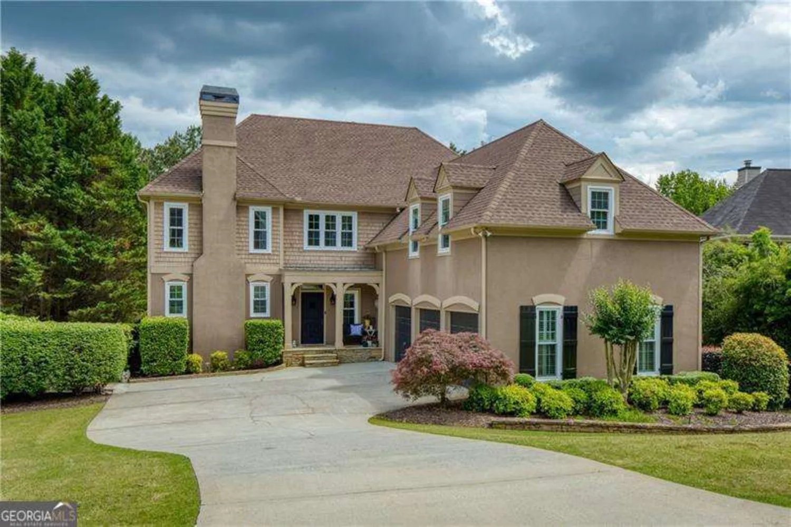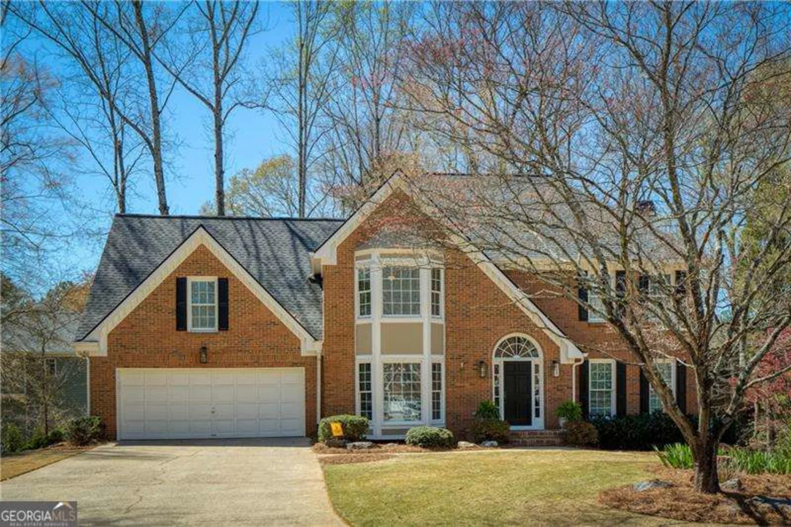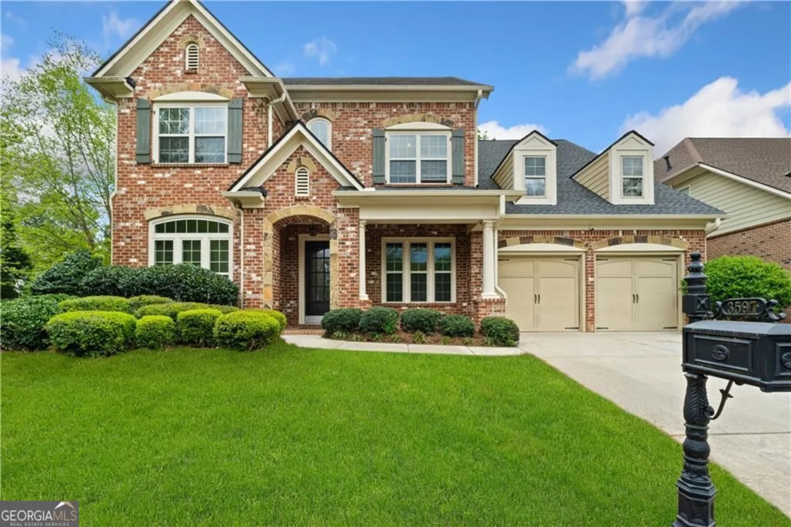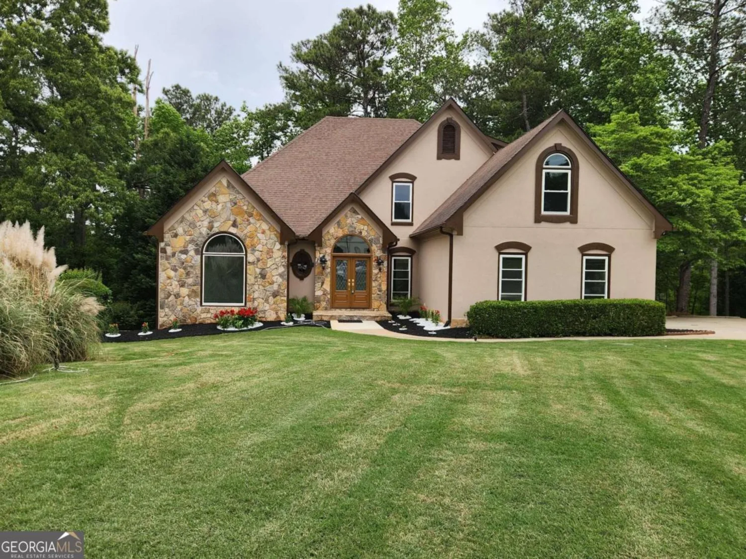11375 crestview terraceJohns Creek, GA 30024
11375 crestview terraceJohns Creek, GA 30024
Description
Welcome to Your Dream Home in the Sought-After Brookmere at Johns Creek Community! This Immaculate Brick Home is Brimming with Curb Appeal, from the Lush Landscaping to the Charming Copper Roof above the Entryway. Step inside to find Soaring Ceilings, Gleaming Hardwood Floors, Elegant Crown Molding, and Beautifully Arched Doorways that set the tone for the refined interiors. The Open-Concept Main Level is Designed for Effortless Living and Entertaining. At the heart of the home, a Chef's Kitchen shines with White Cabinetry, Granite Counters, Stainless Steel Appliances, a Walk-In Pantry, and an Oversized Island perfect for Casual Dining or Hosting Guests. The Kitchen Overlooks a Sophisticated Dining Area and Fireside Family Room, where Custom Built-Ins and Walls of Windows create a Bright, Inviting Atmosphere. Step outside to a Private Screened-In Porch that's ideal for Year-Round Relaxation and Dining. Take in Peaceful Views of the Serene, Tree-Lined Backyard visited by Deer for your own Slice of Nature. The Main-Level Primary Suite is a True Retreat, featuring a Tray Ceiling, Spa-Inspired Bathroom with Dual Vanities, a Tiled Shower, a Soaking Tub, and a Spacious Walk-In Closet. Two Additional Bedrooms on the Main Level Share a Full Bathroom, perfect for Guests, a Home Office, or a Growing Family. Upstairs, a Large Loft offers Endless Possibilities Media Room, Playroom, Second Office you name it. A Private Guest Suite with Full Bathroom and an Unfinished Attic Space for Storage complete the upper level. Outside, the Flat, Landscaped Backyard is Perfect for Playing, Grilling, or Entertaining. Everyday Convenience meets Community Fun in Brookmere: Enjoy Gated Entrances, a Clubhouse, Pool, Playground, Lighted Tennis Courts, and Year-Round Events including Pool Parties, Holiday Gatherings, Tournaments, and More. Zoned for Top-Rated Shakerag Elementary and River Trail Middle School, both of which are just a short stroll away via the community walking path. Nearby Shakerag Park offers a Scenic Pond, while Cauley Creek Park a 203-Acre Gem with Lighted Sports Courts and a 5K Rubberized Trail is also steps away. Located near Fantastic Dining (local favorites like Divine Coffee and Korean BBQ), Shopping, Publix, and Everyday Conveniences, this Home is the Complete Package Tucked at the End of a Quiet Street and Just Steps from the Best of Suburban Living.
Property Details for 11375 Crestview Terrace
- Subdivision ComplexBrookmere
- Architectural StyleTraditional
- Parking FeaturesGarage, Garage Door Opener, Kitchen Level
- Property AttachedYes
LISTING UPDATED:
- StatusActive
- MLS #10527581
- Days on Site8
- Taxes$4,342 / year
- HOA Fees$30,240 / month
- MLS TypeResidential
- Year Built2015
- Lot Size0.17 Acres
- CountryFulton
LISTING UPDATED:
- StatusActive
- MLS #10527581
- Days on Site8
- Taxes$4,342 / year
- HOA Fees$30,240 / month
- MLS TypeResidential
- Year Built2015
- Lot Size0.17 Acres
- CountryFulton
Building Information for 11375 Crestview Terrace
- StoriesTwo
- Year Built2015
- Lot Size0.1720 Acres
Payment Calculator
Term
Interest
Home Price
Down Payment
The Payment Calculator is for illustrative purposes only. Read More
Property Information for 11375 Crestview Terrace
Summary
Location and General Information
- Community Features: Gated, Park, Playground, Pool, Sidewalks, Street Lights, Walk To Schools, Near Shopping
- Directions: Please use GPS
- Coordinates: 34.051607,-84.131871
School Information
- Elementary School: Shakerag
- Middle School: River Trail
- High School: Northview
Taxes and HOA Information
- Parcel Number: 11 125004730729
- Tax Year: 2024
- Association Fee Includes: Insurance, Maintenance Grounds, Swimming, Tennis, Trash
Virtual Tour
Parking
- Open Parking: No
Interior and Exterior Features
Interior Features
- Cooling: Ceiling Fan(s), Central Air, Zoned
- Heating: Forced Air, Natural Gas
- Appliances: Dishwasher, Disposal, Microwave, Refrigerator
- Basement: None
- Fireplace Features: Family Room, Gas Log, Gas Starter
- Flooring: Carpet, Hardwood
- Interior Features: Bookcases, Double Vanity, High Ceilings, Master On Main Level, Separate Shower, Soaking Tub, Tray Ceiling(s)
- Levels/Stories: Two
- Kitchen Features: Breakfast Area, Breakfast Room, Solid Surface Counters, Walk-in Pantry
- Foundation: Slab
- Main Bedrooms: 3
- Bathrooms Total Integer: 3
- Main Full Baths: 2
- Bathrooms Total Decimal: 3
Exterior Features
- Construction Materials: Brick
- Patio And Porch Features: Patio
- Roof Type: Composition
- Security Features: Carbon Monoxide Detector(s), Gated Community, Security System
- Laundry Features: Mud Room, Other
- Pool Private: No
- Other Structures: Garage(s)
Property
Utilities
- Sewer: Public Sewer
- Utilities: Other
- Water Source: Public
Property and Assessments
- Home Warranty: Yes
- Property Condition: Resale
Green Features
Lot Information
- Above Grade Finished Area: 3585
- Common Walls: No Common Walls
- Lot Features: Level
Multi Family
- Number of Units To Be Built: Square Feet
Rental
Rent Information
- Land Lease: Yes
Public Records for 11375 Crestview Terrace
Tax Record
- 2024$4,342.00 ($361.83 / month)
Home Facts
- Beds4
- Baths3
- Total Finished SqFt3,585 SqFt
- Above Grade Finished3,585 SqFt
- StoriesTwo
- Lot Size0.1720 Acres
- StyleSingle Family Residence
- Year Built2015
- APN11 125004730729
- CountyFulton
- Fireplaces1


