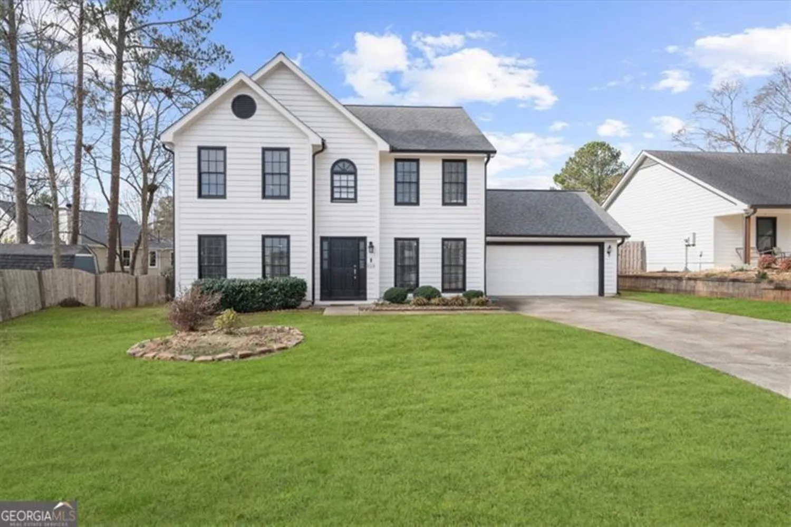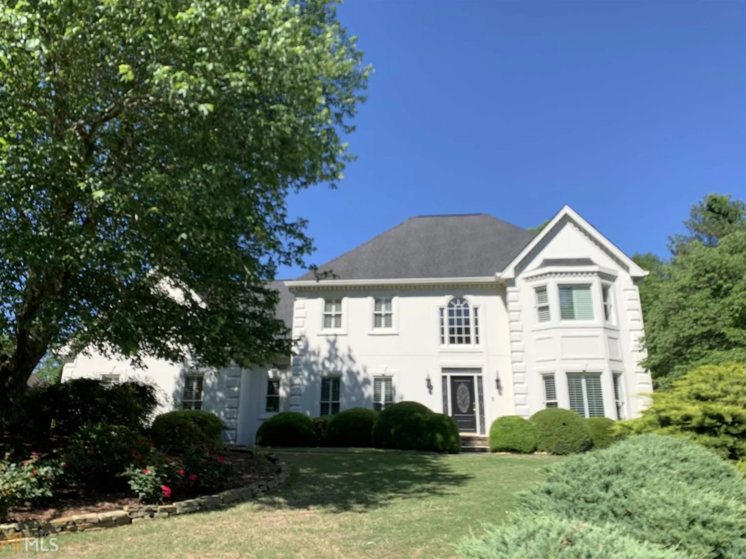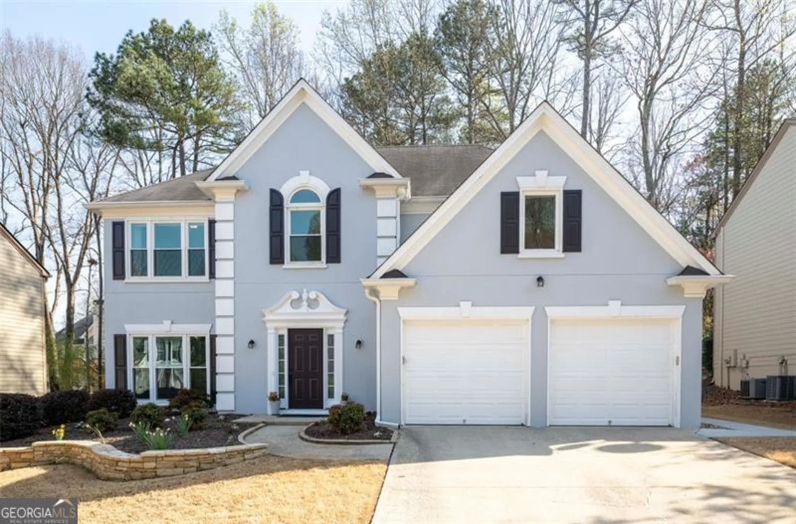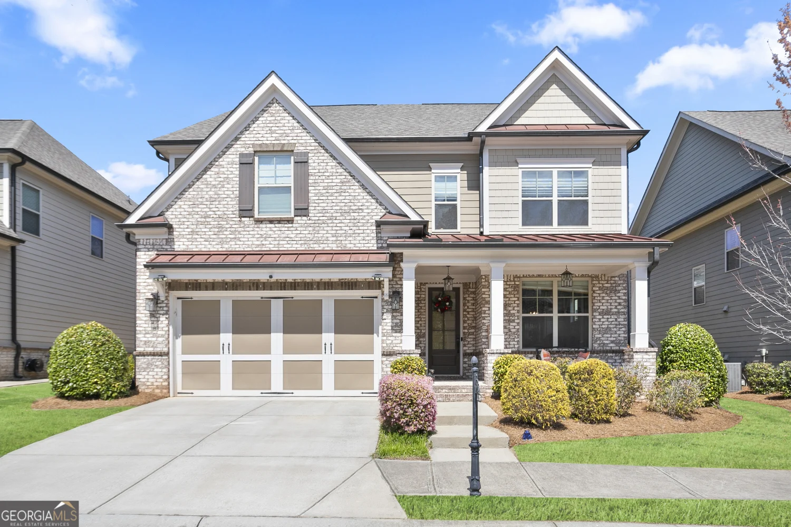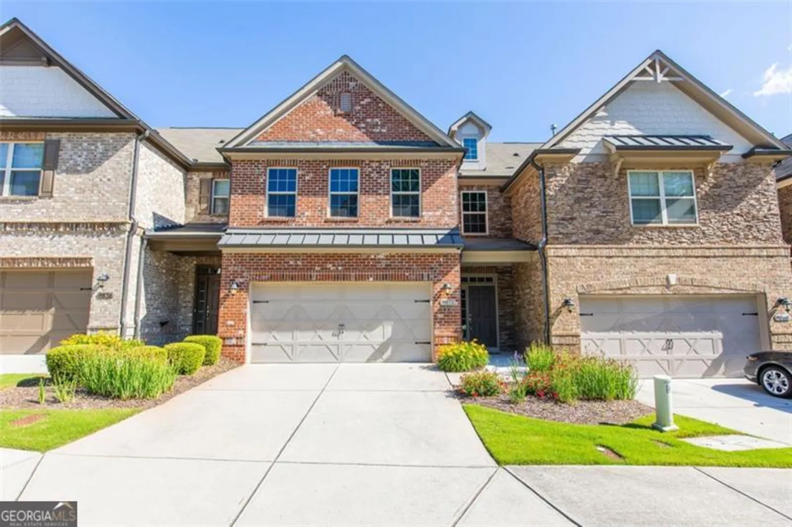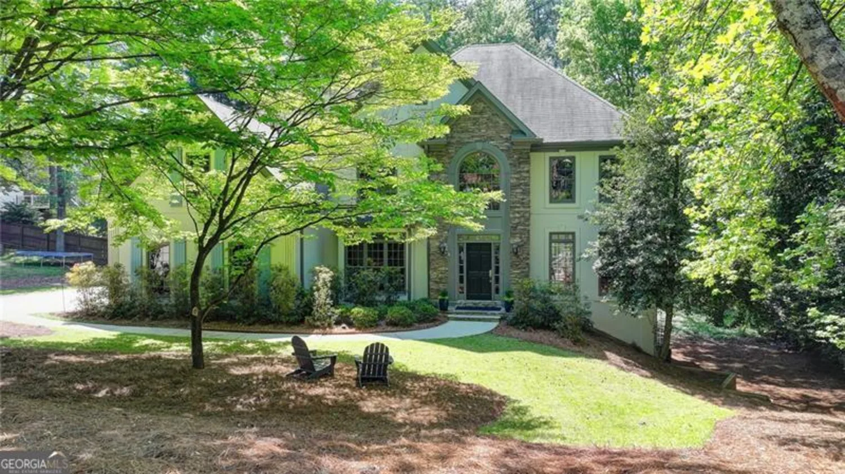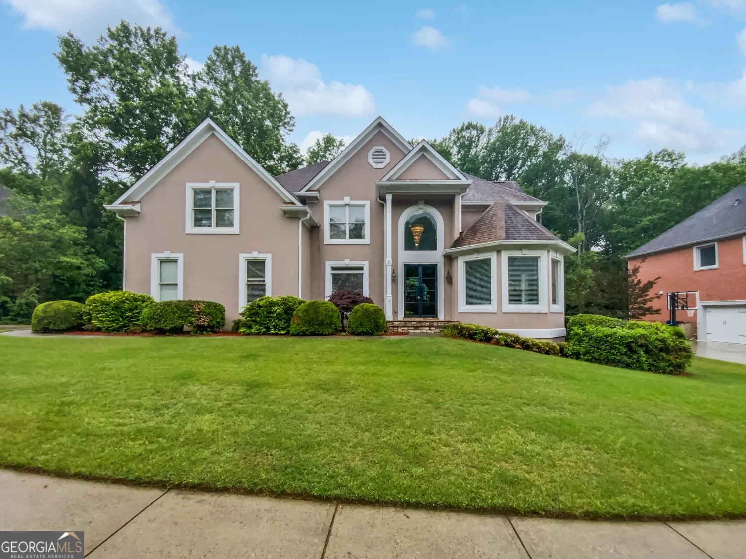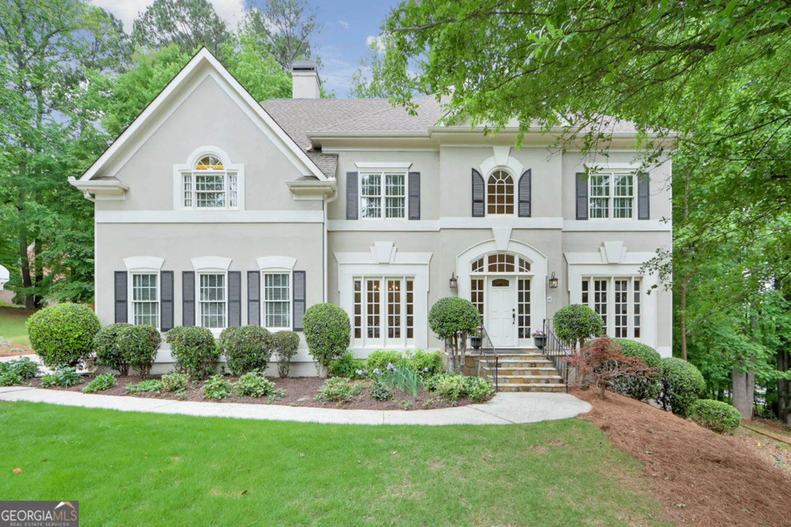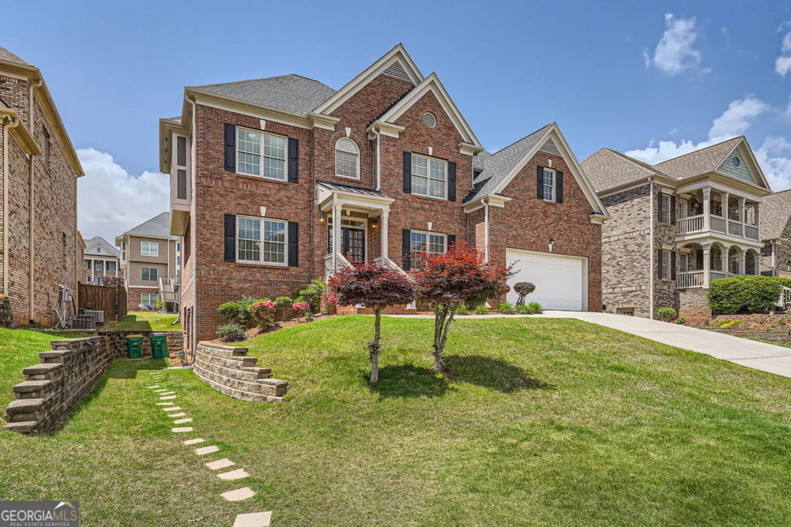5605 preserve circleJohns Creek, GA 30005
5605 preserve circleJohns Creek, GA 30005
Description
Fantastic opportunity to own a home in Johns Creek, with #1 top ranked Northview high school and a backyard oasis with a pool. This 4 bedroom and 3.5 bath home is an entertainers dream with the stepless access to the pool and hot tub, with multiple waterfall feature. High dollar updates are: New roof installed in 2023, New water heater in 2024, recently updated 3 secondary bathrooms, recently refinished hardwood floors, 6 inch gutters were added to exterior, insulated garage door, exterior painted in 2023, chimney cap replaced and pool pump and heater were updated in 2024. Upon entry you'll be greeted by a two story foyer, real hardwood floors, a large office to the left which could be a separate living area and the dining room and butlers pantry are located to the right. A two story family room and open concept breakfast room and kitchen give you your first glimpse of the beautiful backyard with built in pool. Located off the kitchen is an additional office, 2 separate pantries and a separate laundry room with an additional refrigerator. This entire home is filled with natural light and new windows have been installed in a majority of the home. The spacious primary bedroom and bath are located on the second floor, overlooking the landscaped pool area. Three additional bedrooms are located upstairs with a newly renovated bathroom with dual vanity sinks. The terrace level of this home has a built in serving area with mini refrigerator, a room that is currently being used as a bedroom, updated full bath, media room (theater equipment remains with home), a tiled room that could be an additional kitchen, flex room, or a closet could be added for an additional bedroom. A workroom with additional storage is also located in the basement. This home also has a separate parking pad located on the right side of home. The school cluster of Northview High School, River Trail Middle School and Findley Oaks Elementary are highly ranked. Seven Oaks subdivision is known as one of North Fulton's most popular Swim/Tennis Communities. Residents have access to a wide range of amenities, including a clubhouse, fitness room, Olympic pool for swim teams, kiddie pool, sports court, 8 lighted tennis courts, soccer field, pickleball, scenic walking paths, a community lake, and "The green" area with gazebo is used for concerts and other community sponsored events.
Property Details for 5605 Preserve Circle
- Subdivision ComplexSeven Oaks
- Architectural StyleTraditional
- ExteriorSprinkler System, Veranda, Water Feature
- Num Of Parking Spaces2
- Parking FeaturesAttached, Garage, Garage Door Opener
- Property AttachedYes
- Waterfront FeaturesNo Dock Or Boathouse
LISTING UPDATED:
- StatusActive
- MLS #10519863
- Days on Site3
- Taxes$3,575 / year
- HOA Fees$2,100 / month
- MLS TypeResidential
- Year Built1993
- Lot Size0.29 Acres
- CountryFulton
LISTING UPDATED:
- StatusActive
- MLS #10519863
- Days on Site3
- Taxes$3,575 / year
- HOA Fees$2,100 / month
- MLS TypeResidential
- Year Built1993
- Lot Size0.29 Acres
- CountryFulton
Building Information for 5605 Preserve Circle
- StoriesThree Or More
- Year Built1993
- Lot Size0.2920 Acres
Payment Calculator
Term
Interest
Home Price
Down Payment
The Payment Calculator is for illustrative purposes only. Read More
Property Information for 5605 Preserve Circle
Summary
Location and General Information
- Community Features: Clubhouse, Fitness Center, Lake, Playground, Pool, Sidewalks, Street Lights, Swim Team, Tennis Court(s), Tennis Team
- Directions: GPS Friendly: Seven Oaks subdivision is located off of McGinnis Ferry road, Enter Seven Oaks, at 4 way stop, turn right onto Preserve Lane, Preserve Lane turns into Preserve Circle, Home will be located on right side at 5605 Preserve Circle.
- Coordinates: 34.083242,-84.193164
School Information
- Elementary School: Findley Oaks
- Middle School: River Trail
- High School: Northview
Taxes and HOA Information
- Parcel Number: 21575111630072
- Tax Year: 2024
- Association Fee Includes: Swimming, Tennis, Trash
- Tax Lot: 7
Virtual Tour
Parking
- Open Parking: No
Interior and Exterior Features
Interior Features
- Cooling: Ceiling Fan(s), Central Air, Electric, Zoned
- Heating: Central, Forced Air, Natural Gas
- Appliances: Cooktop, Dishwasher, Disposal, Dryer, Gas Water Heater, Microwave, Oven, Refrigerator, Stainless Steel Appliance(s), Washer
- Basement: Bath Finished, Exterior Entry, Finished, Interior Entry, Partial
- Fireplace Features: Factory Built, Family Room, Gas Log, Gas Starter
- Flooring: Carpet, Hardwood, Tile
- Interior Features: Bookcases, Double Vanity, High Ceilings, Separate Shower, Soaking Tub, Tile Bath, Tray Ceiling(s), Entrance Foyer, Vaulted Ceiling(s), Walk-In Closet(s)
- Levels/Stories: Three Or More
- Window Features: Double Pane Windows
- Kitchen Features: Breakfast Area, Breakfast Bar, Breakfast Room, Kitchen Island, Pantry, Walk-in Pantry
- Foundation: Slab
- Total Half Baths: 1
- Bathrooms Total Integer: 4
- Bathrooms Total Decimal: 3
Exterior Features
- Construction Materials: Synthetic Stucco
- Fencing: Back Yard, Fenced, Privacy, Wood
- Patio And Porch Features: Patio, Porch
- Pool Features: In Ground
- Roof Type: Composition
- Security Features: Smoke Detector(s)
- Laundry Features: Common Area
- Pool Private: No
Property
Utilities
- Sewer: Public Sewer
- Utilities: Cable Available, Electricity Available, Natural Gas Available, Phone Available, Sewer Available, Underground Utilities
- Water Source: Public
- Electric: 220 Volts
Property and Assessments
- Home Warranty: Yes
- Property Condition: Resale
Green Features
Lot Information
- Above Grade Finished Area: 3005
- Common Walls: No Common Walls
- Lot Features: Private
- Waterfront Footage: No Dock Or Boathouse
Multi Family
- Number of Units To Be Built: Square Feet
Rental
Rent Information
- Land Lease: Yes
Public Records for 5605 Preserve Circle
Tax Record
- 2024$3,575.00 ($297.92 / month)
Home Facts
- Beds4
- Baths3
- Total Finished SqFt4,257 SqFt
- Above Grade Finished3,005 SqFt
- Below Grade Finished1,252 SqFt
- StoriesThree Or More
- Lot Size0.2920 Acres
- StyleSingle Family Residence
- Year Built1993
- APN21575111630072
- CountyFulton
- Fireplaces1


