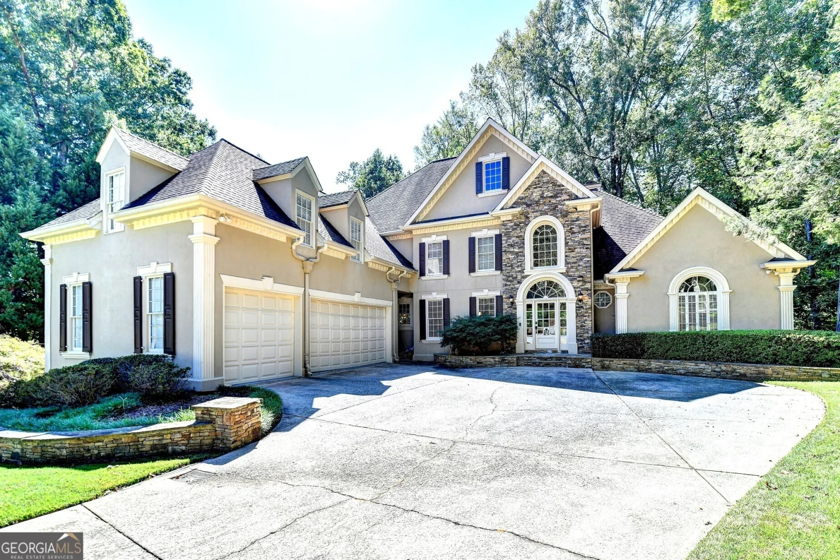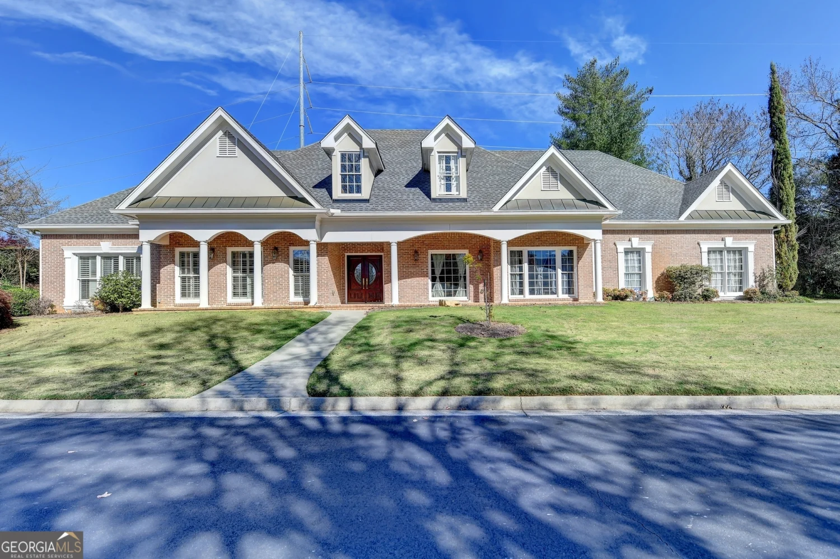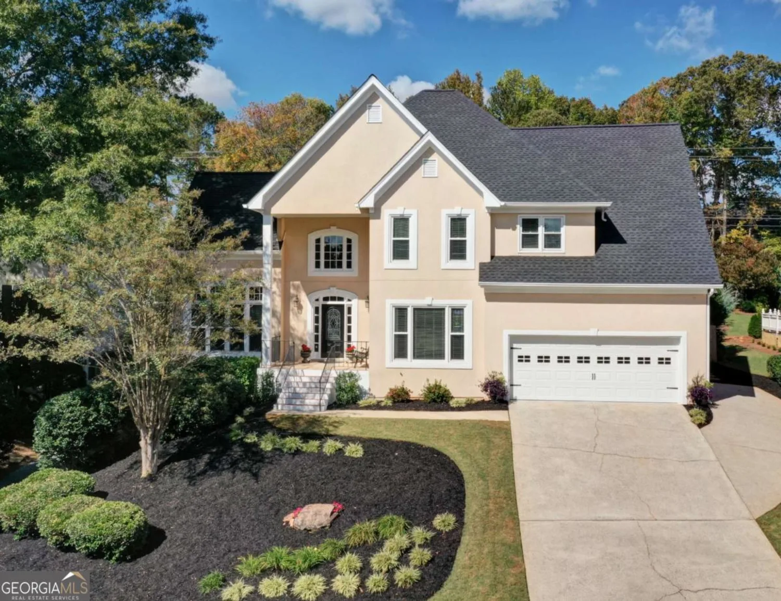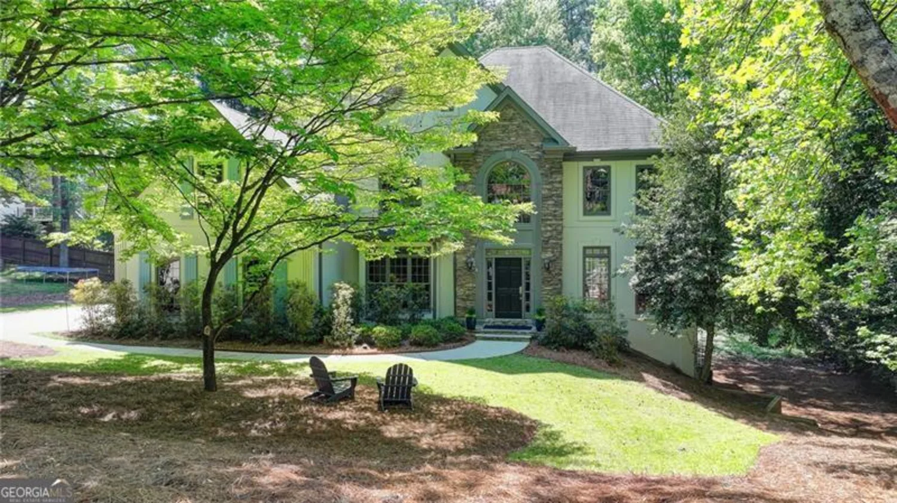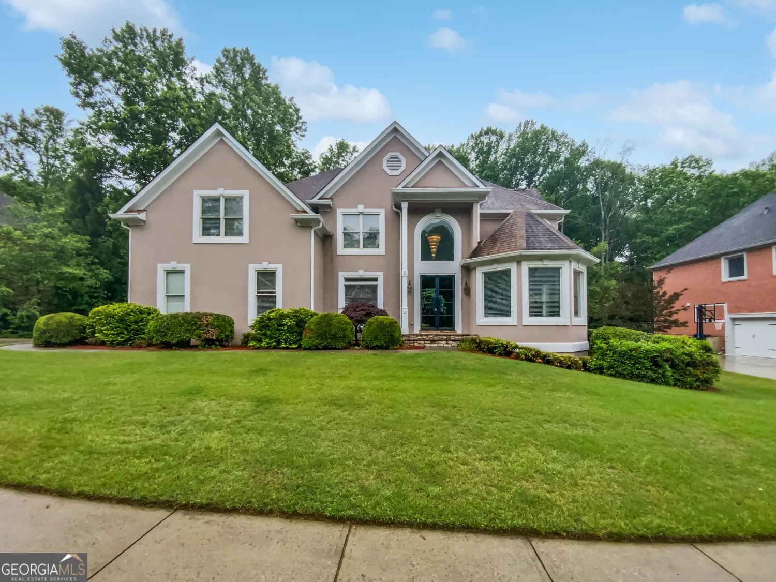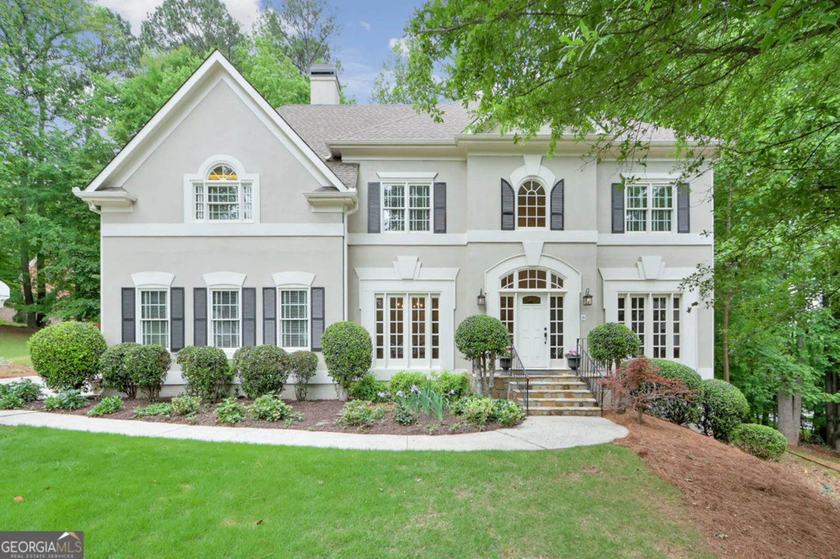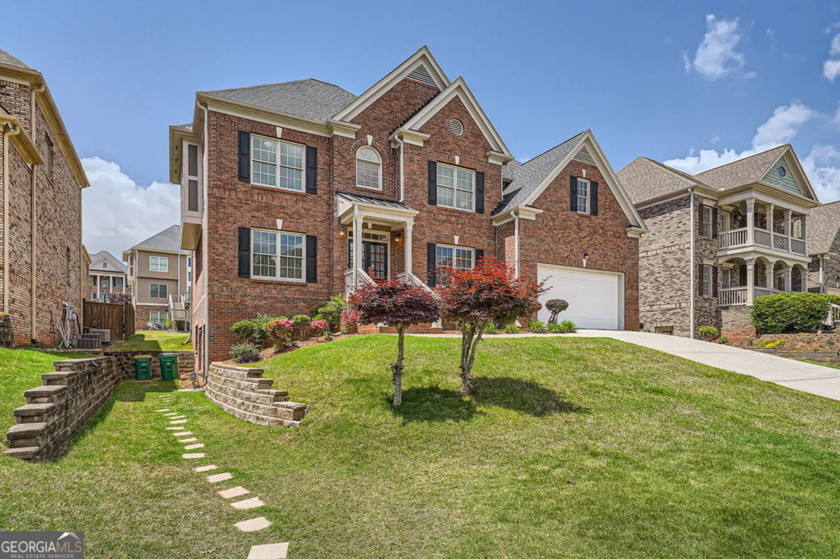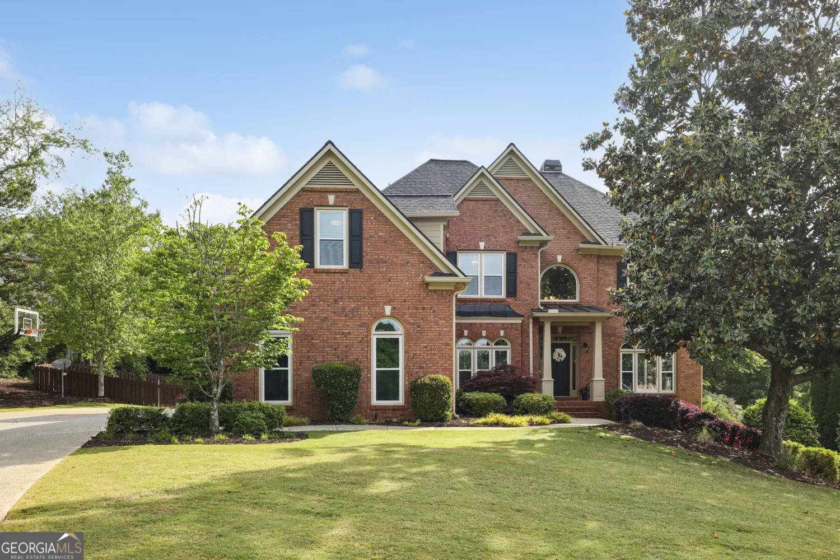11395 crestview terraceJohns Creek, GA 30024
11395 crestview terraceJohns Creek, GA 30024
Description
Property is now Reduced to make this one of the Best in Northview HS District! Immaculate Quality Design & Function in a Gated Swim/Tennis Community Nestled in the award-winning Northview School District, this stunning THREE-LEVEL home offers an exceptional blend of elegance, space, and functionality. From the moment you step inside, you'll be captivated by the sunlit two-story fireside Great Room, the spacious formal Dining Room, and the convenient main-level Guest Suite (Bedroom #5) with a full bath and mudroom. The Chef's Kitchen is a showstopper, featuring an enormous island, white quartz countertops, and pristine white cabinetry for a modern, airy feel. Enjoy high-end appliances, including double ovens, a gas cooktop (vented to the exterior), a microwave, and a coffee bar area-all designed to complement an entertainer's lifestyle. The kitchen seamlessly flows into the vaulted Great Room and offers multiple dining options, including a formal Dining Room, a breakfast area, and a large breakfast island. Upstairs, the expansive Owner's Suite is a true retreat, boasting two walk-in closets (one fully customized and exceptionally spacious). The luxurious Owner's Bath features a separate soaking tub and shower for ultimate relaxation. This level also includes two additional bedrooms, one with its own private bath, plus a third full bathroom and a large laundry room with a sink for added convenience. The third level is equally impressive, featuring a media room, Bedroom #4 (currently used as an office), an additional office space, and yet another full bathroom (#4 of 5). Step outside to your level, fenced backyard, complete with an oversized patio and a beautiful pergola-perfect for outdoor relaxation and entertaining. A covered front porch adds to the home's charm and curb appeal. Location? Unbeatable! Enjoy easy access to shopping, fine dining, golf courses, and parks-all within minutes of this exquisite home. Don't miss the chance to own this exceptional property in one of the most sought-after communities!
Property Details for 11395 Crestview Terrace
- Subdivision ComplexBrookmere at Johns Creek
- Architectural StyleBrick/Frame, Brick 3 Side, Other
- ExteriorSprinkler System
- Num Of Parking Spaces4
- Parking FeaturesAttached, Garage, Kitchen Level
- Property AttachedYes
- Waterfront FeaturesNo Dock Or Boathouse
LISTING UPDATED:
- StatusActive
- MLS #10490553
- Days on Site38
- Taxes$6,796 / year
- HOA Fees$210 / month
- MLS TypeResidential
- Year Built2017
- Lot Size0.17 Acres
- CountryFulton
LISTING UPDATED:
- StatusActive
- MLS #10490553
- Days on Site38
- Taxes$6,796 / year
- HOA Fees$210 / month
- MLS TypeResidential
- Year Built2017
- Lot Size0.17 Acres
- CountryFulton
Building Information for 11395 Crestview Terrace
- StoriesThree Or More
- Year Built2017
- Lot Size0.1700 Acres
Payment Calculator
Term
Interest
Home Price
Down Payment
The Payment Calculator is for illustrative purposes only. Read More
Property Information for 11395 Crestview Terrace
Summary
Location and General Information
- Community Features: Clubhouse, Gated, Playground, Pool, Sidewalks, Street Lights, Tennis Court(s)
- Directions: From GA 400 Head North from Perimeter to Exit # 11 - Turn RIGHT on Windward Parkway to RIGHT on McGinnis Ferry then proceed East to Go RIGHT Bell Rd - Gate Entrance is on the Left. Take RIGHT when entering .the property will be on your left. Address is GPS Friendly.
- Coordinates: 34.051583,-84.132261
School Information
- Elementary School: Shakerag
- Middle School: River Trail
- High School: Northview
Taxes and HOA Information
- Parcel Number: 11 125004730802
- Tax Year: 2024
- Association Fee Includes: Facilities Fee, Maintenance Grounds, Swimming, Tennis, Trash
Virtual Tour
Parking
- Open Parking: No
Interior and Exterior Features
Interior Features
- Cooling: Ceiling Fan(s), Central Air, Electric, Zoned
- Heating: Central, Forced Air, Natural Gas, Zoned
- Appliances: Cooktop, Dishwasher, Disposal, Gas Water Heater, Microwave, Oven, Stainless Steel Appliance(s)
- Basement: None
- Fireplace Features: Factory Built, Family Room, Gas Log
- Flooring: Carpet, Sustainable
- Interior Features: Double Vanity, High Ceilings, Separate Shower, Soaking Tub, Tray Ceiling(s), Walk-In Closet(s)
- Levels/Stories: Three Or More
- Window Features: Double Pane Windows
- Kitchen Features: Breakfast Area, Breakfast Bar, Breakfast Room, Kitchen Island, Pantry, Solid Surface Counters
- Foundation: Slab
- Main Bedrooms: 1
- Bathrooms Total Integer: 5
- Main Full Baths: 1
- Bathrooms Total Decimal: 5
Exterior Features
- Construction Materials: Brick
- Fencing: Back Yard, Fenced, Wood
- Patio And Porch Features: Patio, Porch
- Roof Type: Composition
- Security Features: Gated Community
- Laundry Features: Upper Level
- Pool Private: No
Property
Utilities
- Sewer: Public Sewer
- Utilities: Cable Available, Electricity Available, High Speed Internet, Natural Gas Available, Phone Available, Sewer Available, Underground Utilities, Water Available
- Water Source: Public
Property and Assessments
- Home Warranty: Yes
- Property Condition: Resale
Green Features
- Green Energy Efficient: Thermostat
Lot Information
- Above Grade Finished Area: 3695
- Common Walls: No Common Walls
- Lot Features: Level
- Waterfront Footage: No Dock Or Boathouse
Multi Family
- Number of Units To Be Built: Square Feet
Rental
Rent Information
- Land Lease: Yes
Public Records for 11395 Crestview Terrace
Tax Record
- 2024$6,796.00 ($566.33 / month)
Home Facts
- Beds5
- Baths5
- Total Finished SqFt3,695 SqFt
- Above Grade Finished3,695 SqFt
- StoriesThree Or More
- Lot Size0.1700 Acres
- StyleSingle Family Residence
- Year Built2017
- APN11 125004730802
- CountyFulton
- Fireplaces1


