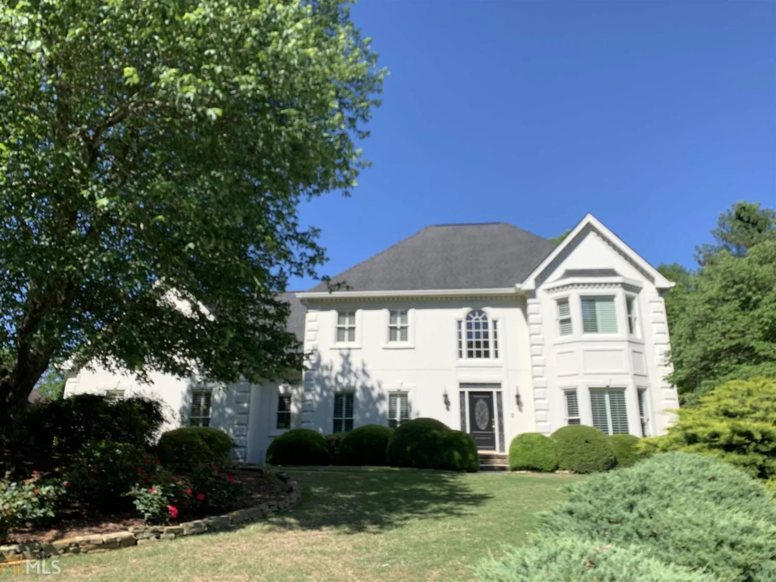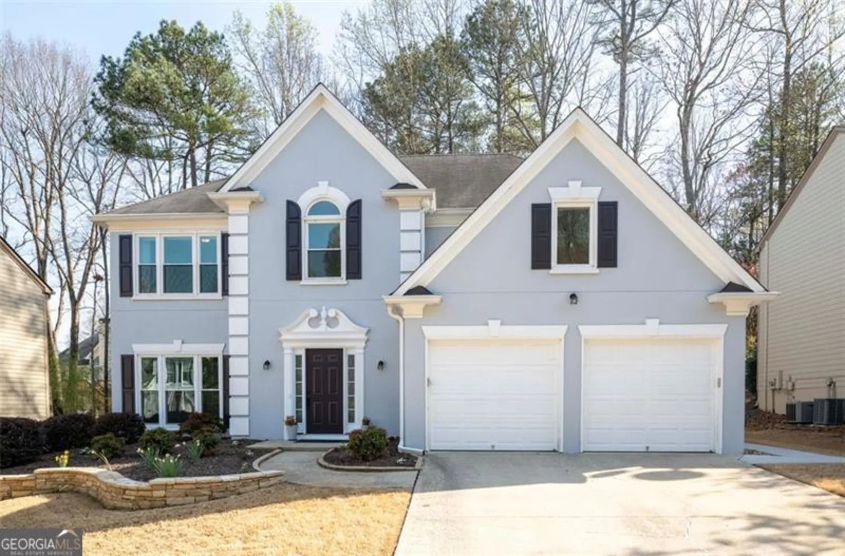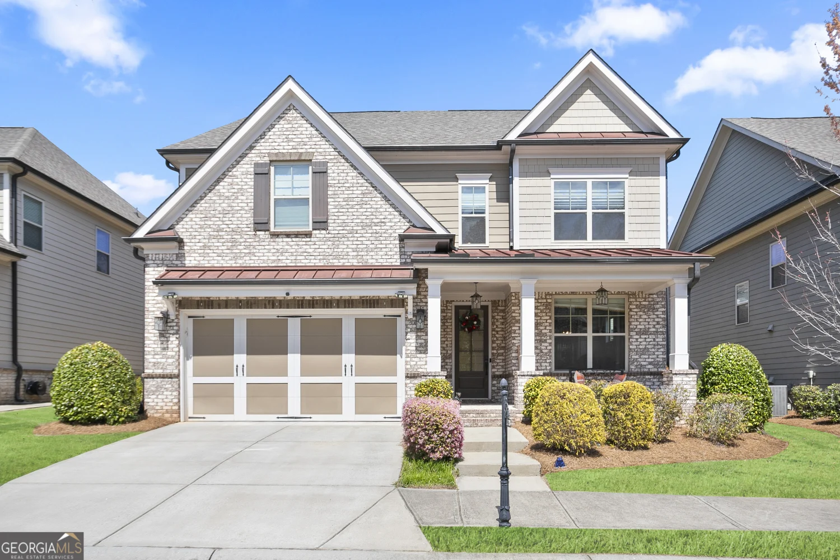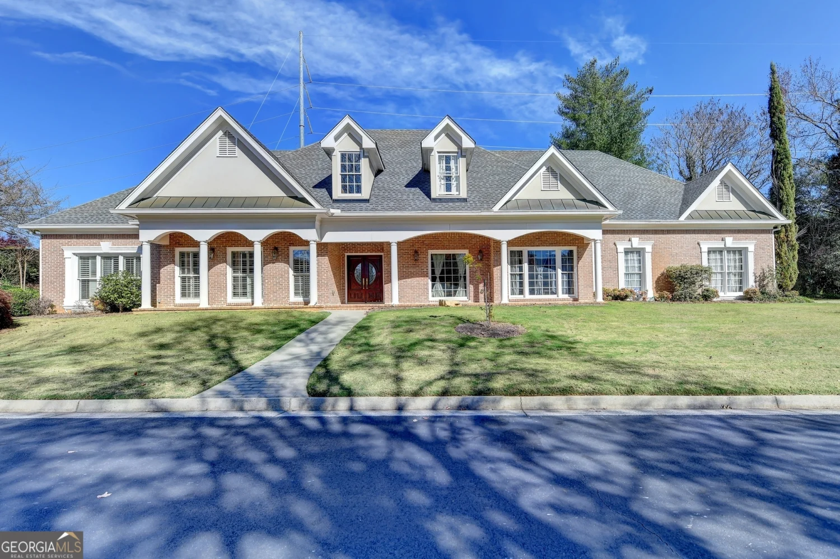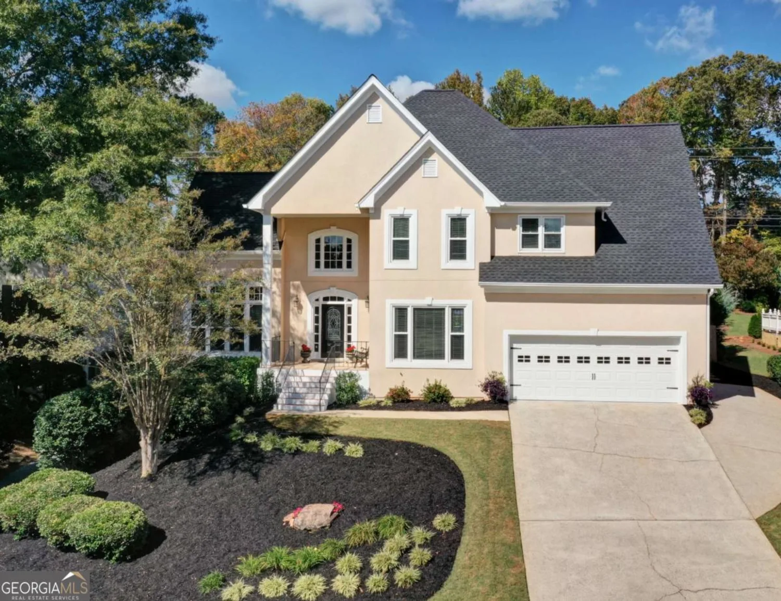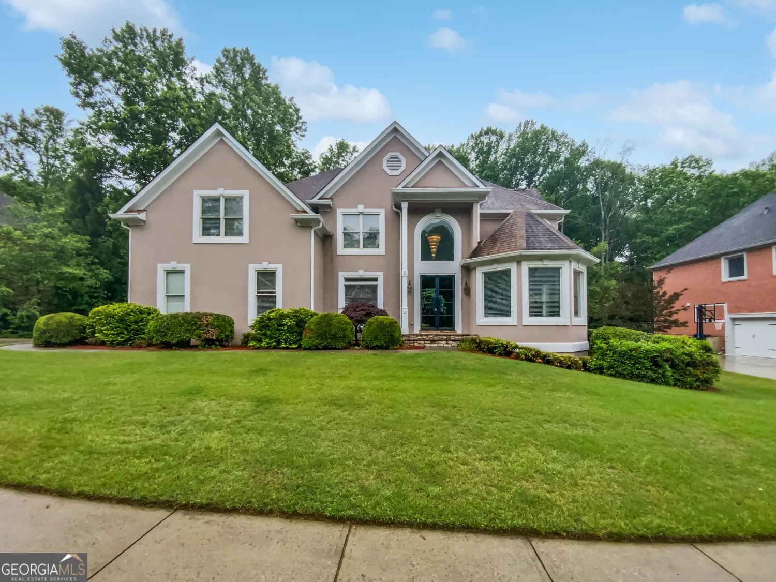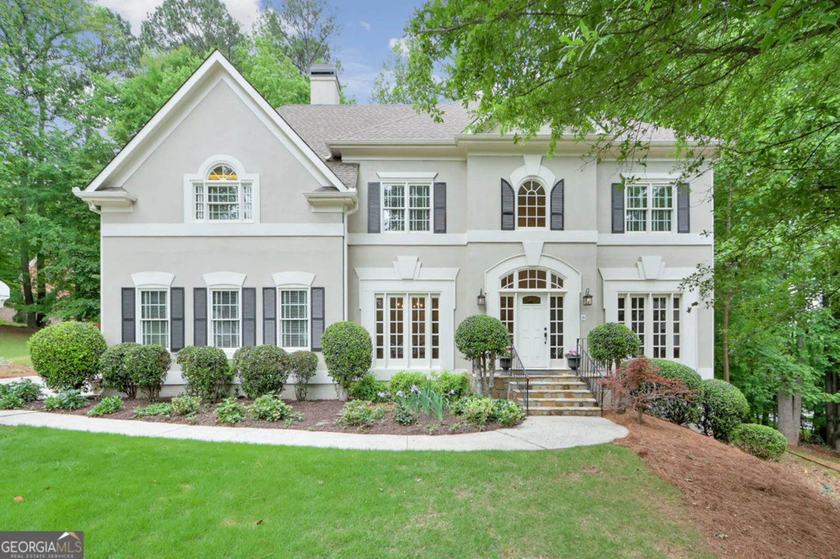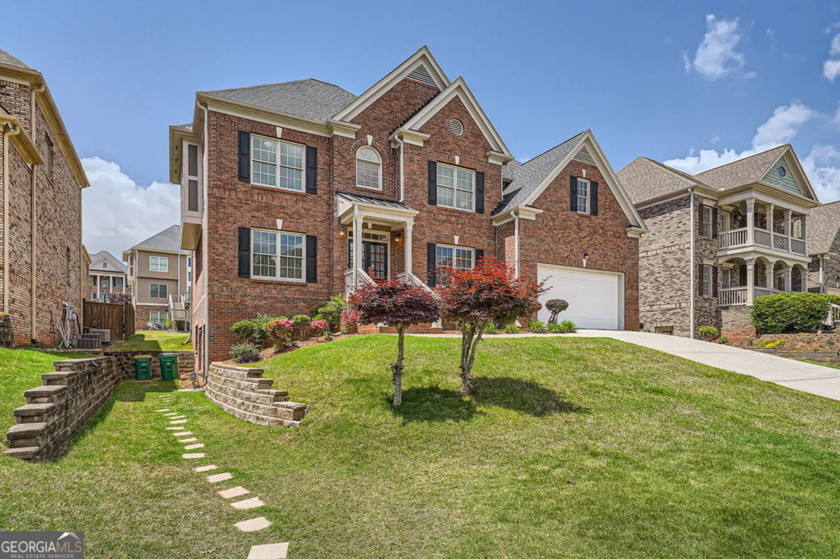5315 laithbank laneJohns Creek, GA 30022
5315 laithbank laneJohns Creek, GA 30022
Description
Be prepared to fall in love with this totally remodeled home in a park-like setting in highly desirable Doublegate. Just move in and start living your best life here without lifting a finger! The kitchen was recently renovated to perfection and includes marble countertops, new appliances, upgraded sink, updated hardware, and huge walk in pantry. The stunning kitchen opens to the eat in breakfast room which then opens to the two story family room. You will love the wet bar that also features new marble countertops. Enjoy the windows all across the back of the home which bring so much daylight in but also overlook the huge deck and meadow-like backyard. The oversized deck is the perfect place to relax and unwind in the peaceful backyard and is mere steps away from the eat in kitchen. The floor plan of this home and its features simply cannot be beat! A lovely dining room opens to a sunny sitting area that was remodeled by the seller. Just divine! Rounding out the first floor is an office with French doors, which can also serve as a bedroom. You will love the primary suite with oversized bedroom, newer custom closet and recently renovated bath with soaking tub, new counters, gorgeous and spacious shower complete with rain showerhead and handheld wand. All secondary bedrooms are large and offer massive walk in closets. The terrace level is wonderful space as well and includes a bedroom, full bath, gym, rec room and tons of quality storage. Newer water heater and HVAC systems, newer overhead door opener. Freshly painted designer neutral. Doublegate is the perfect backdrop for this home and is one of the very best neighborhoods in Johns Creek. The community features active swim/tennis with swim team, pickleball, sport court, playground, adult and kid activities all year long and is located close to everything. Hurry this one will go fast!
Property Details for 5315 Laithbank Lane
- Subdivision ComplexDoublegate
- Architectural StyleTraditional
- Parking FeaturesAttached, Garage, Garage Door Opener, Kitchen Level, Side/Rear Entrance
- Property AttachedYes
LISTING UPDATED:
- StatusPending
- MLS #10507659
- Days on Site18
- Taxes$5,238 / year
- HOA Fees$110 / month
- MLS TypeResidential
- Year Built1990
- Lot Size0.60 Acres
- CountryFulton
LISTING UPDATED:
- StatusPending
- MLS #10507659
- Days on Site18
- Taxes$5,238 / year
- HOA Fees$110 / month
- MLS TypeResidential
- Year Built1990
- Lot Size0.60 Acres
- CountryFulton
Building Information for 5315 Laithbank Lane
- StoriesTwo
- Year Built1990
- Lot Size0.6030 Acres
Payment Calculator
Term
Interest
Home Price
Down Payment
The Payment Calculator is for illustrative purposes only. Read More
Property Information for 5315 Laithbank Lane
Summary
Location and General Information
- Community Features: Playground, Pool, Street Lights, Swim Team, Tennis Court(s)
- Directions: GPS
- Coordinates: 34.023176,-84.205239
School Information
- Elementary School: State Bridge Crossing
- Middle School: Autrey Milll
- High School: Johns Creek
Taxes and HOA Information
- Parcel Number: 11 070102460052
- Tax Year: 2024
- Association Fee Includes: Maintenance Grounds, Reserve Fund, Swimming, Tennis
Virtual Tour
Parking
- Open Parking: No
Interior and Exterior Features
Interior Features
- Cooling: Ceiling Fan(s), Central Air, Whole House Fan
- Heating: Central, Natural Gas
- Appliances: Dishwasher, Disposal, Gas Water Heater, Microwave
- Basement: Bath Finished, Exterior Entry, Finished, Full
- Fireplace Features: Family Room, Gas Log, Gas Starter
- Flooring: Carpet, Hardwood
- Interior Features: Double Vanity, Tray Ceiling(s), Walk-In Closet(s), Wet Bar
- Levels/Stories: Two
- Kitchen Features: Breakfast Area, Breakfast Bar, Kitchen Island, Pantry
- Main Bedrooms: 1
- Bathrooms Total Integer: 5
- Main Full Baths: 1
- Bathrooms Total Decimal: 5
Exterior Features
- Construction Materials: Stone, Stucco
- Patio And Porch Features: Deck
- Roof Type: Composition
- Security Features: Smoke Detector(s)
- Laundry Features: Common Area
- Pool Private: No
Property
Utilities
- Sewer: Public Sewer
- Utilities: Cable Available, Electricity Available, High Speed Internet, Natural Gas Available, Phone Available, Sewer Available, Underground Utilities, Water Available
- Water Source: Public
- Electric: 220 Volts
Property and Assessments
- Home Warranty: Yes
- Property Condition: Resale
Green Features
- Green Energy Efficient: Appliances
Lot Information
- Above Grade Finished Area: 3598
- Common Walls: No Common Walls
- Lot Features: Level, Private
Multi Family
- Number of Units To Be Built: Square Feet
Rental
Rent Information
- Land Lease: Yes
Public Records for 5315 Laithbank Lane
Tax Record
- 2024$5,238.00 ($436.50 / month)
Home Facts
- Beds6
- Baths5
- Total Finished SqFt5,287 SqFt
- Above Grade Finished3,598 SqFt
- Below Grade Finished1,689 SqFt
- StoriesTwo
- Lot Size0.6030 Acres
- StyleSingle Family Residence
- Year Built1990
- APN11 070102460052
- CountyFulton
- Fireplaces1


