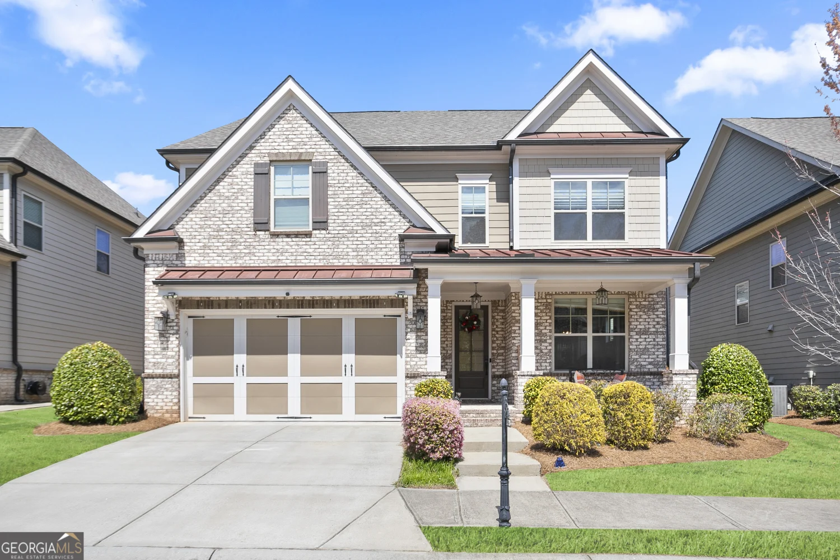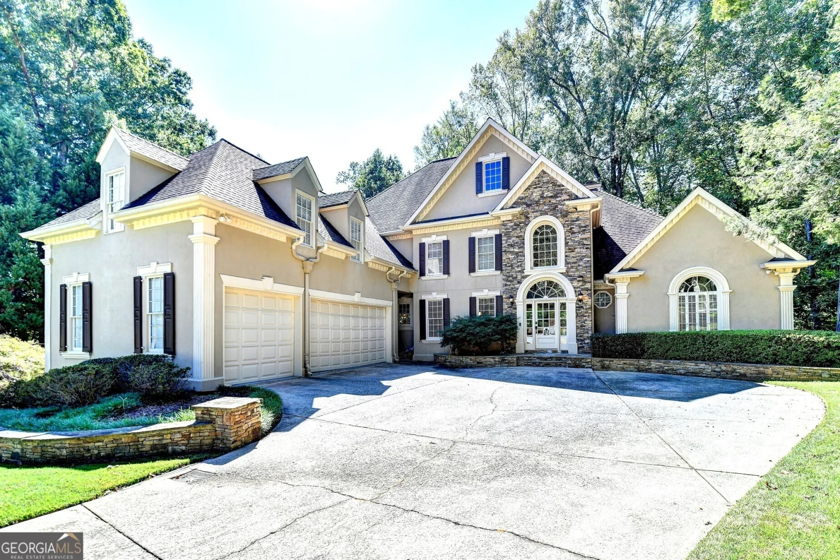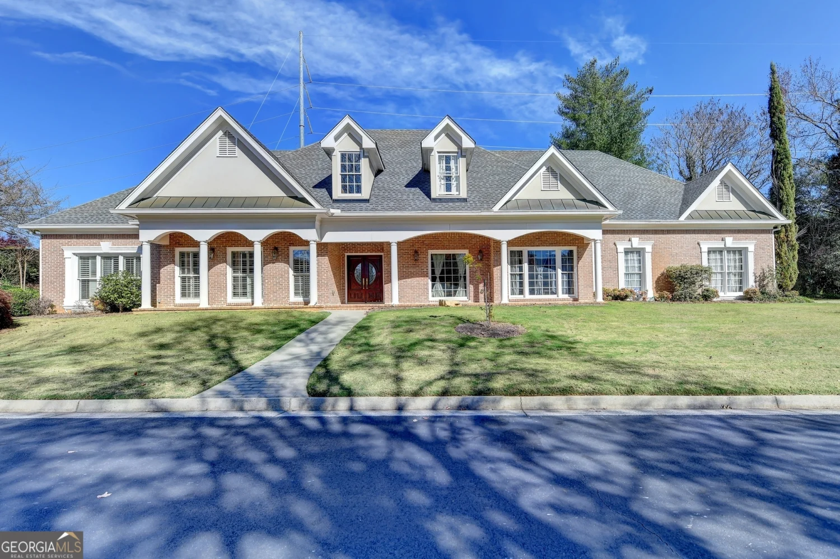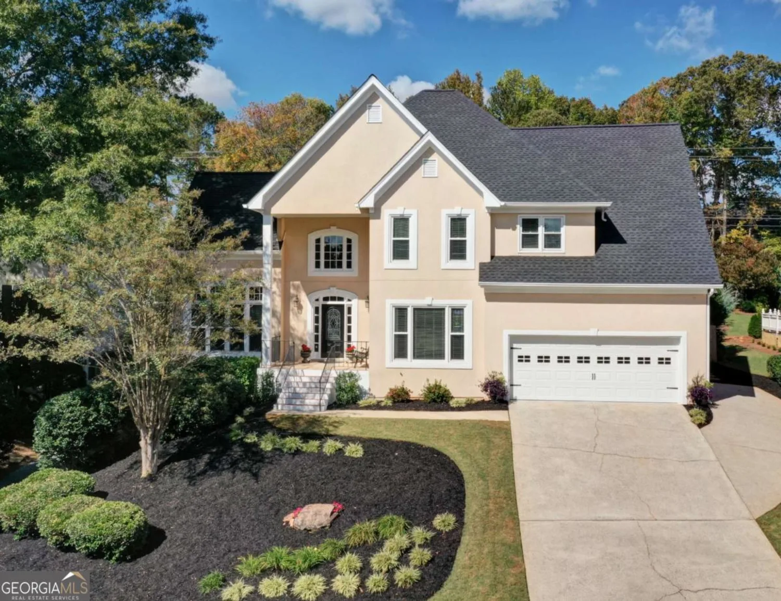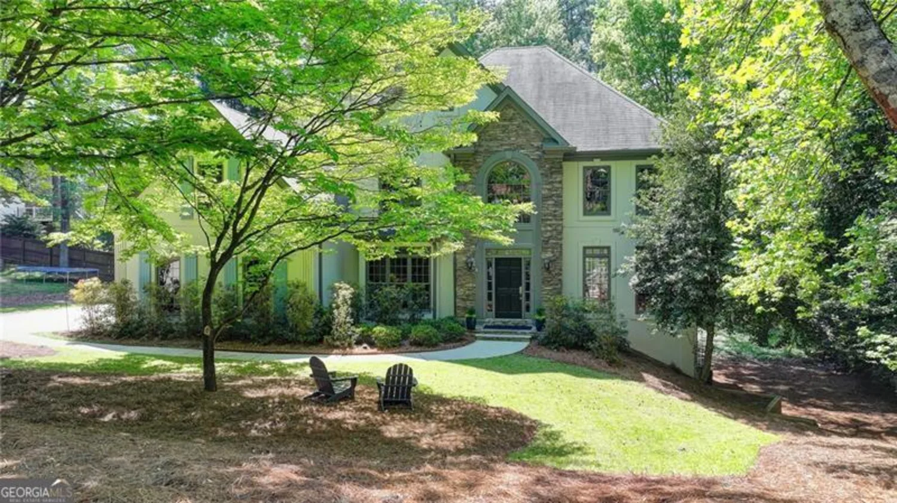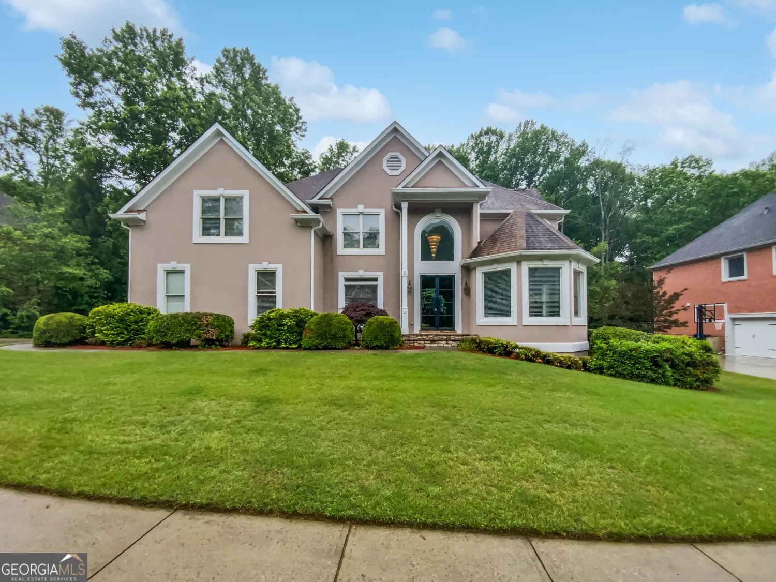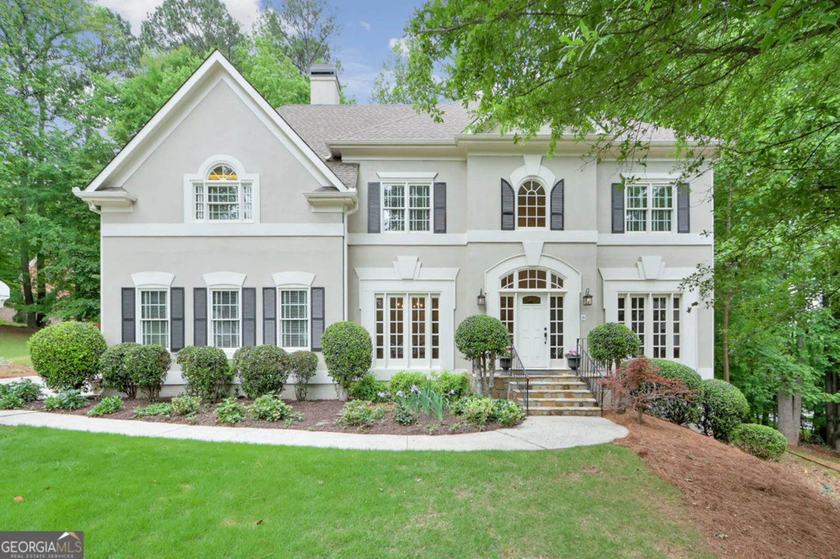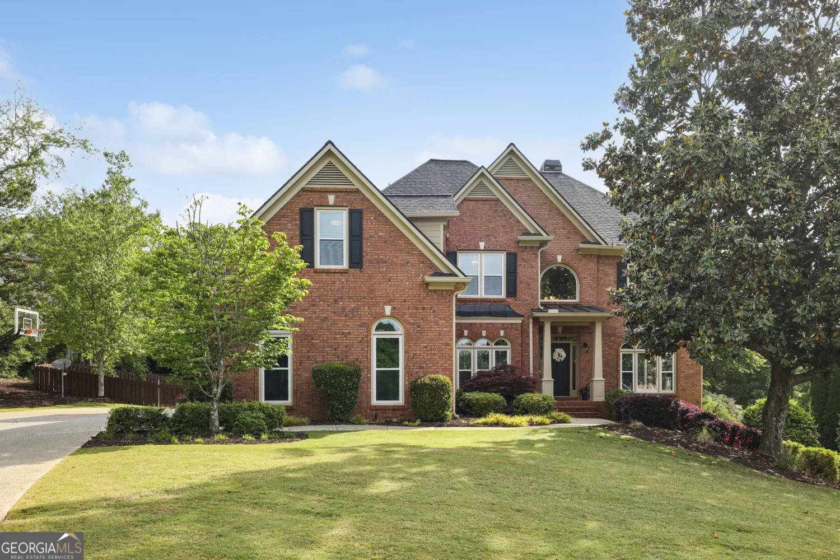9843 talisman driveJohns Creek, GA 30022
9843 talisman driveJohns Creek, GA 30022
Description
GORGEOUS Home in the Prestigious Johns Creek Area! Beautiful 3 Side Brick Home with Hardwood Floors, Soaring 2-Story Foyer, Formal Living & Dining Rooms, and a Light-Filled 2-Story Family Room with Cozy Fireplace & Wall of Windows Overlooking the New Deck and Large Backyard. The Gourmet Kitchen Features a Center Island with Stove top and Built-In Vent, Granite Countertops, Brand-New Refrigerator and Dishwasher, Stainless Steel Appliances, and an Open View to the Living Room for seamless flow. Guest Bedroom and FULL Bath on Main Level. Upstairs Boasts a Stunning OwnerCOs Suite with Trey Ceilings, Upgraded Carpet, Spa-Like Bath with Double Vanity, Garden Tub, Separate Shower, and Walk-in Closet. Generously Sized Secondary Bedrooms and a Well-Designed Layout. Zoned for TOP-RATED Barnwell Elementary, Autrey Mill Middle, and Johns Creek High! Close to Parks, Shopping, Restaurants, and Walking Trails. Call 404-333-3212 for Showing.
Property Details for 9843 Talisman Drive
- Subdivision ComplexEllington
- Architectural StyleBrick 3 Side, Traditional
- Parking FeaturesAttached, Garage, Kitchen Level
- Property AttachedYes
- Waterfront FeaturesNo Dock Or Boathouse
LISTING UPDATED:
- StatusActive
- MLS #10509905
- Days on Site15
- Taxes$3,073 / year
- HOA Fees$800 / month
- MLS TypeResidential
- Year Built2006
- Lot Size0.20 Acres
- CountryFulton
LISTING UPDATED:
- StatusActive
- MLS #10509905
- Days on Site15
- Taxes$3,073 / year
- HOA Fees$800 / month
- MLS TypeResidential
- Year Built2006
- Lot Size0.20 Acres
- CountryFulton
Building Information for 9843 Talisman Drive
- StoriesTwo
- Year Built2006
- Lot Size0.2000 Acres
Payment Calculator
Term
Interest
Home Price
Down Payment
The Payment Calculator is for illustrative purposes only. Read More
Property Information for 9843 Talisman Drive
Summary
Location and General Information
- Community Features: Sidewalks, Street Lights, Walk To Schools, Near Shopping
- Directions: GPS
- Coordinates: 34.020674,-84.25139
School Information
- Elementary School: Barnwell
- Middle School: Autrey Milll
- High School: Johns Creek
Taxes and HOA Information
- Parcel Number: 11 008000321612
- Tax Year: 2024
- Association Fee Includes: Maintenance Grounds
Virtual Tour
Parking
- Open Parking: No
Interior and Exterior Features
Interior Features
- Cooling: Central Air, Electric
- Heating: Central
- Appliances: Dishwasher, Disposal, Double Oven, Gas Water Heater, Indoor Grill, Microwave, Refrigerator
- Basement: Bath Finished, Daylight, Exterior Entry, Finished, Full, Interior Entry
- Fireplace Features: Gas Log, Gas Starter, Living Room
- Flooring: Carpet, Hardwood, Tile
- Interior Features: High Ceilings, In-Law Floorplan, Rear Stairs, Tray Ceiling(s), Walk-In Closet(s)
- Levels/Stories: Two
- Window Features: Double Pane Windows
- Kitchen Features: Breakfast Area, Breakfast Room, Kitchen Island, Pantry, Walk-in Pantry
- Main Bedrooms: 1
- Bathrooms Total Integer: 5
- Main Full Baths: 1
- Bathrooms Total Decimal: 5
Exterior Features
- Construction Materials: Brick
- Patio And Porch Features: Deck
- Roof Type: Composition
- Security Features: Carbon Monoxide Detector(s), Smoke Detector(s)
- Laundry Features: Upper Level
- Pool Private: No
Property
Utilities
- Sewer: Public Sewer
- Utilities: Cable Available, Electricity Available, High Speed Internet, Natural Gas Available, Phone Available, Underground Utilities, Water Available
- Water Source: Public
- Electric: 220 Volts
Property and Assessments
- Home Warranty: Yes
- Property Condition: Resale
Green Features
Lot Information
- Common Walls: No Common Walls
- Lot Features: Private
- Waterfront Footage: No Dock Or Boathouse
Multi Family
- Number of Units To Be Built: Square Feet
Rental
Rent Information
- Land Lease: Yes
Public Records for 9843 Talisman Drive
Tax Record
- 2024$3,073.00 ($256.08 / month)
Home Facts
- Beds7
- Baths5
- StoriesTwo
- Lot Size0.2000 Acres
- StyleSingle Family Residence
- Year Built2006
- APN11 008000321612
- CountyFulton
- Fireplaces1


