9200 prestwick club driveJohns Creek, GA 30097
9200 prestwick club driveJohns Creek, GA 30097
Description
BACKYARD PARADISE! Amazing home featuring 2 story foyer, formal LR/office, formal DR, kitchen (w/ granite counter-tops & SS appliances. Fireside family room w/full wet bar & vaulted sunroom. Large master BR with vaulted luxurious bath/ double vanity, jetted tub, seamless glass shower, walk-in closet w/ custom shelves. 3 additional bedrooms w/ one having own bath and the other 2 sharing a jack/jill. Front & rear stairs, finished basement w/ media room, rec/game room, & lots of storage. Beautiful large private yard with pool, large patio, putting and chipping green.
Property Details for 9200 Prestwick Club Drive
- Subdivision ComplexPrestwick
- Architectural StyleTraditional
- Num Of Parking Spaces2
- Parking FeaturesGarage, Kitchen Level
- Property AttachedNo
LISTING UPDATED:
- StatusClosed
- MLS #8781877
- Days on Site89
- Taxes$7,056.24 / year
- MLS TypeResidential
- Year Built1987
- Lot Size0.72 Acres
- CountryFulton
LISTING UPDATED:
- StatusClosed
- MLS #8781877
- Days on Site89
- Taxes$7,056.24 / year
- MLS TypeResidential
- Year Built1987
- Lot Size0.72 Acres
- CountryFulton
Building Information for 9200 Prestwick Club Drive
- StoriesTwo
- Year Built1987
- Lot Size0.7200 Acres
Payment Calculator
Term
Interest
Home Price
Down Payment
The Payment Calculator is for illustrative purposes only. Read More
Property Information for 9200 Prestwick Club Drive
Summary
Location and General Information
- Community Features: Street Lights
- Directions: North on Why 141 (Medlock Bridge) to left on Prestwick Club Dr. Continue on Prestwick Club Drive, 9200 on left.
- Coordinates: 34.005391,-84.200996
School Information
- Elementary School: Medlock Bridge
- Middle School: Autrey Milll
- High School: Johns Creek
Taxes and HOA Information
- Parcel Number: 11 073302530260
- Tax Year: 2018
- Association Fee Includes: Maintenance Grounds, Management Fee
Virtual Tour
Parking
- Open Parking: No
Interior and Exterior Features
Interior Features
- Cooling: Electric, Ceiling Fan(s), Central Air, Zoned, Dual
- Heating: Natural Gas, Central, Forced Air, Zoned, Dual
- Appliances: Cooktop, Dishwasher, Disposal, Microwave, Stainless Steel Appliance(s)
- Basement: Bath Finished, Daylight, Interior Entry, Exterior Entry, Finished, Full
- Fireplace Features: Gas Log
- Flooring: Hardwood
- Interior Features: Bookcases, Double Vanity, Entrance Foyer, Soaking Tub, Rear Stairs, Separate Shower, Walk-In Closet(s)
- Levels/Stories: Two
- Total Half Baths: 2
- Bathrooms Total Integer: 5
- Bathrooms Total Decimal: 4
Exterior Features
- Construction Materials: Synthetic Stucco
- Pool Private: No
Property
Utilities
- Sewer: Public Sewer
- Utilities: Cable Available, Sewer Connected
Property and Assessments
- Home Warranty: Yes
- Property Condition: Resale
Green Features
- Green Energy Efficient: Thermostat
Lot Information
- Lot Features: Private
Multi Family
- Number of Units To Be Built: Square Feet
Rental
Rent Information
- Land Lease: Yes
Public Records for 9200 Prestwick Club Drive
Tax Record
- 2018$7,056.24 ($588.02 / month)
Home Facts
- Beds4
- Baths3
- StoriesTwo
- Lot Size0.7200 Acres
- StyleSingle Family Residence
- Year Built1987
- APN11 073302530260
- CountyFulton
- Fireplaces2
Similar Homes
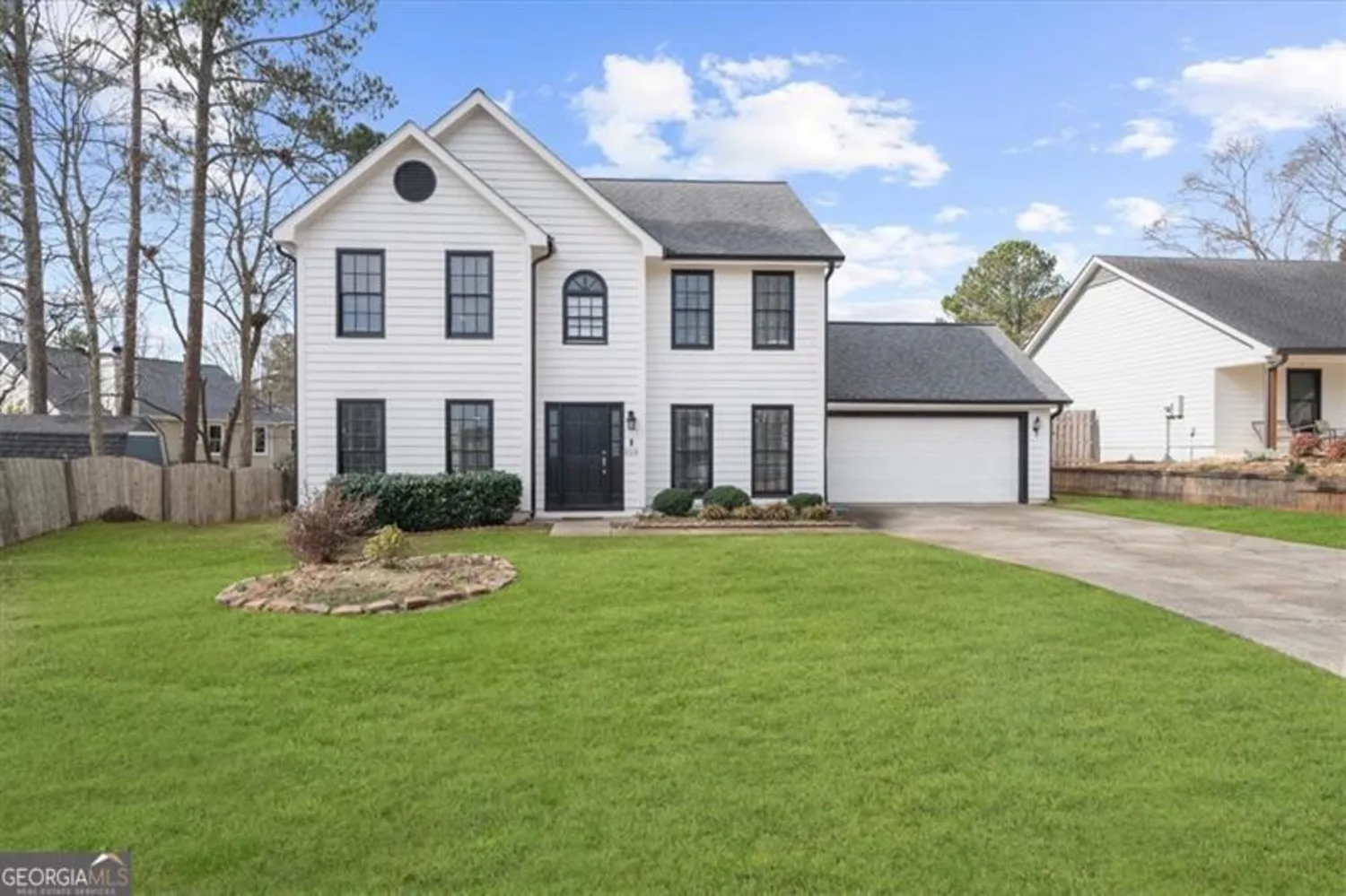
310 Mulberry Manor Court
Johns Creek, GA 30005
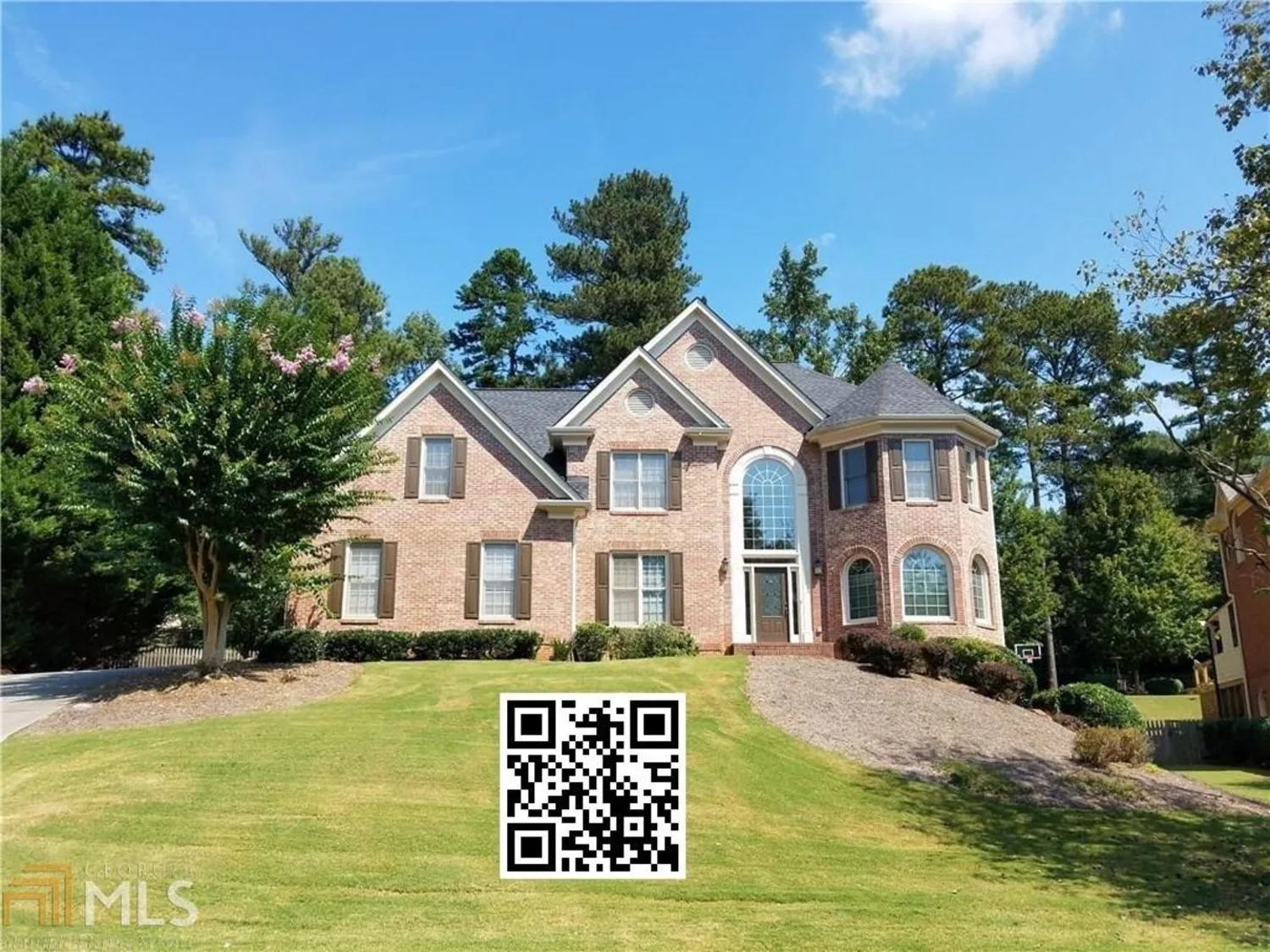
1145 Rugglestone Way
Johns Creek, GA 30097
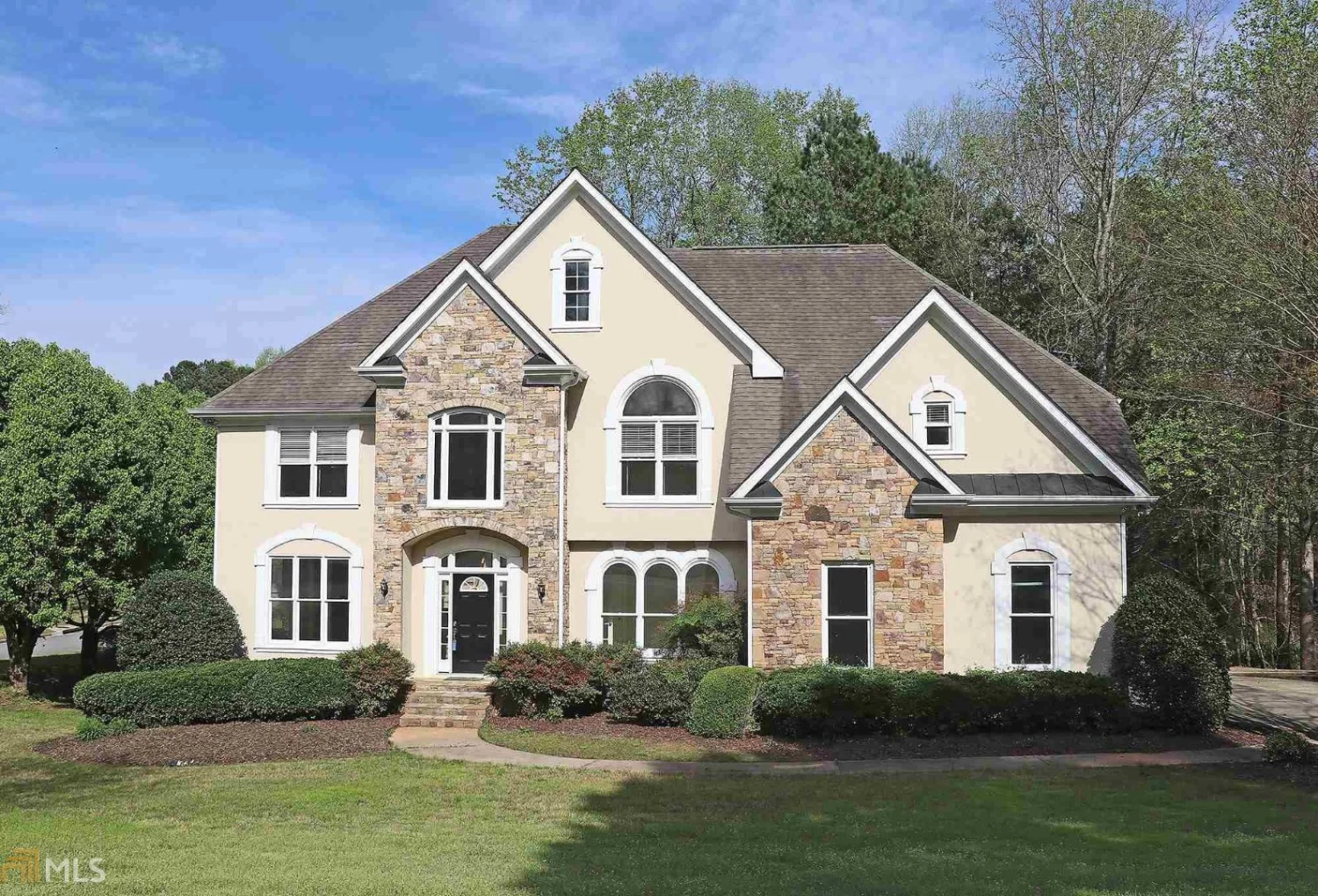
305 E Smoketree Terrace
Johns Creek, GA 30005
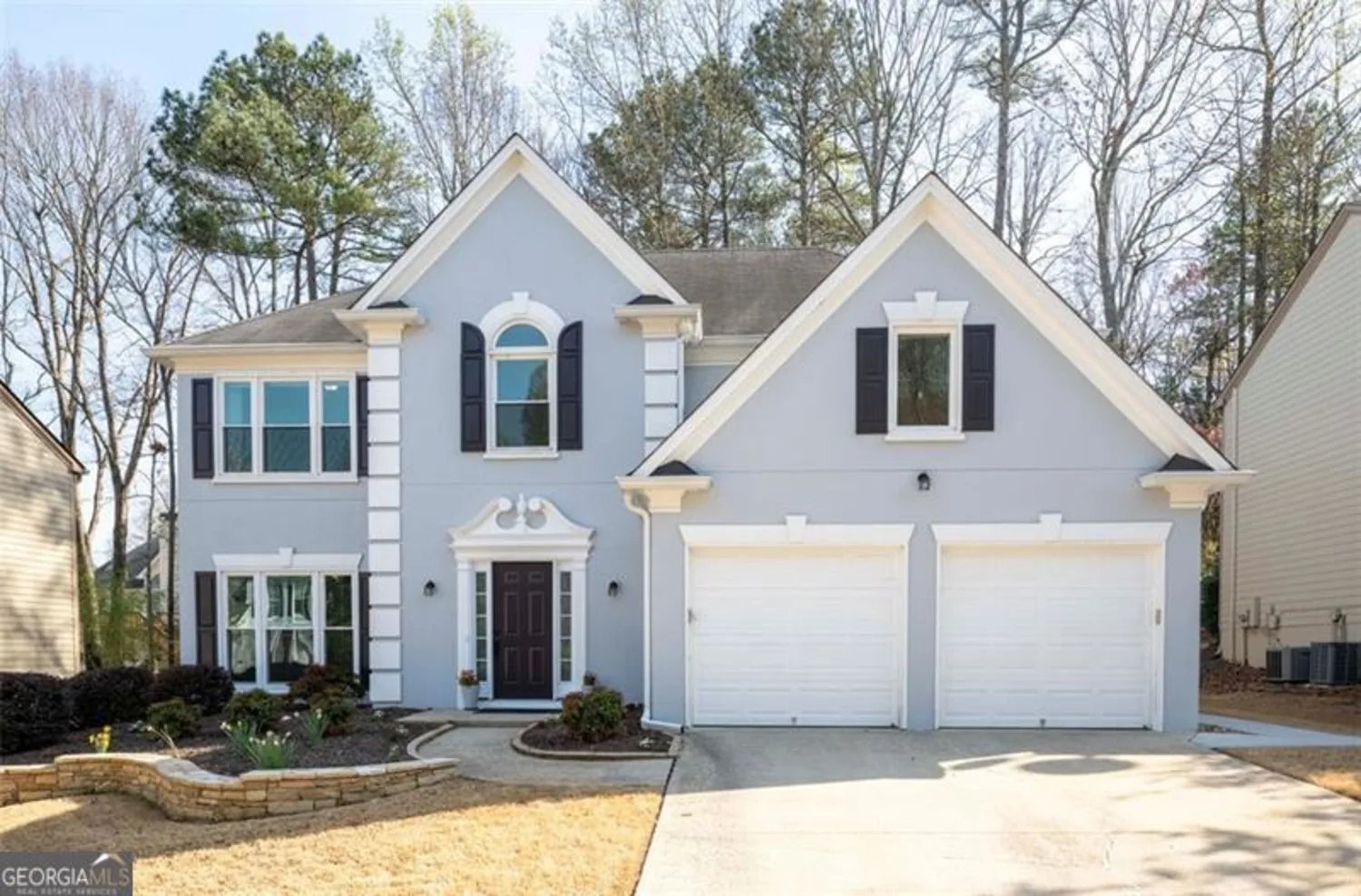
10715 Glenbarr Drive
Johns Creek, GA 30097
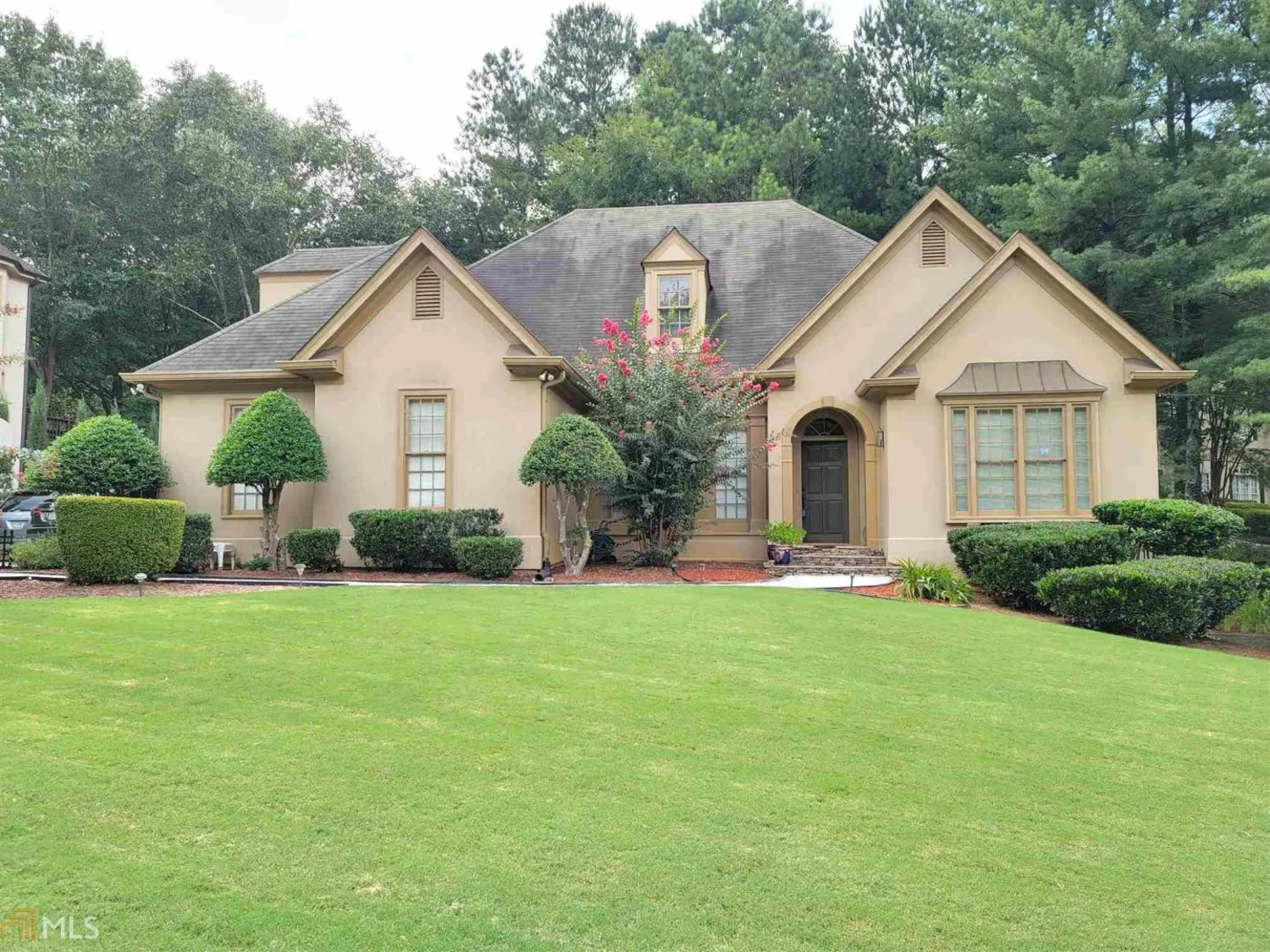
9870 Hunt Club Way
Johns Creek, GA 30022
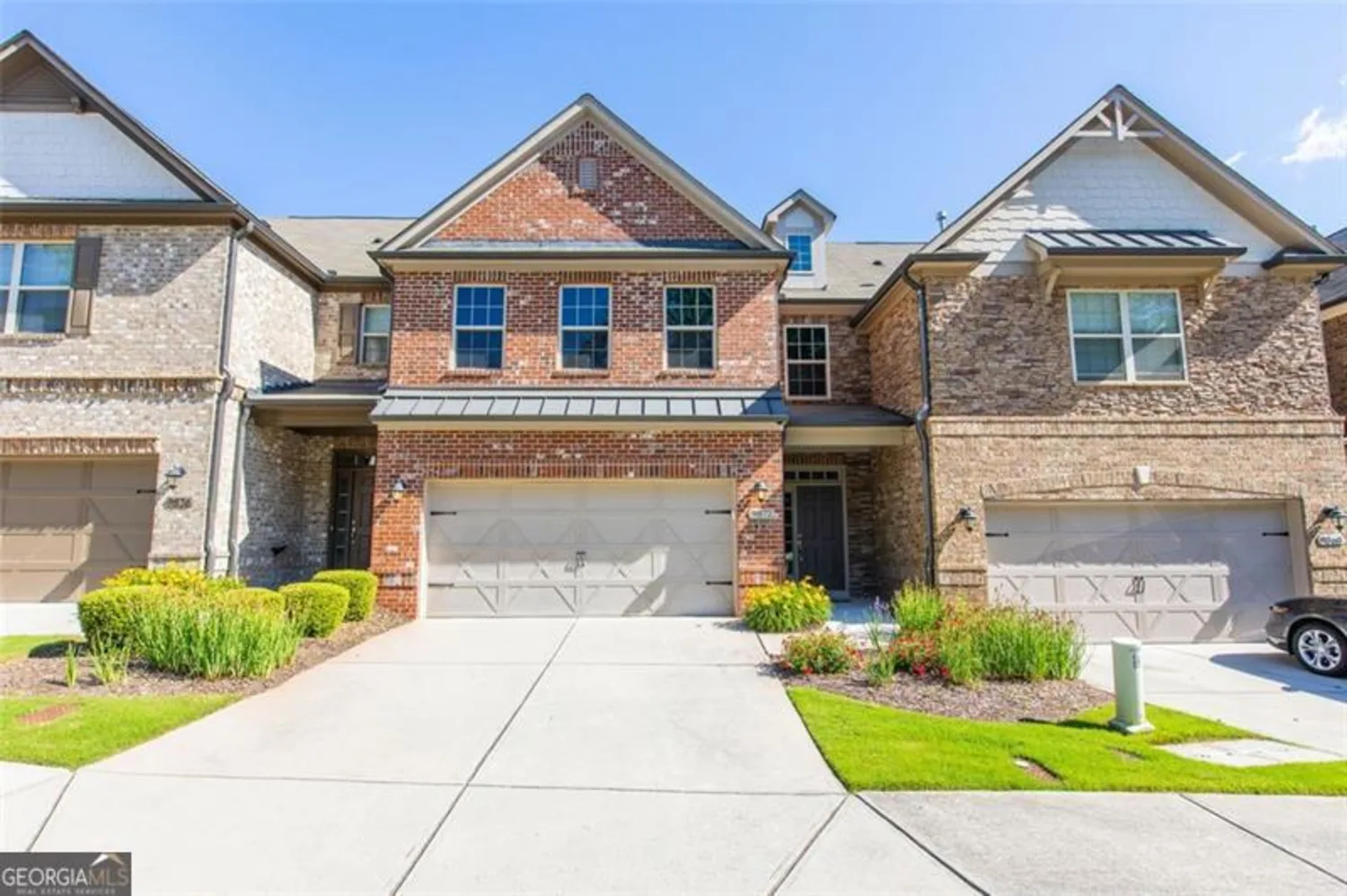
9872 Cameron Parc Circle
Johns Creek, GA 30022
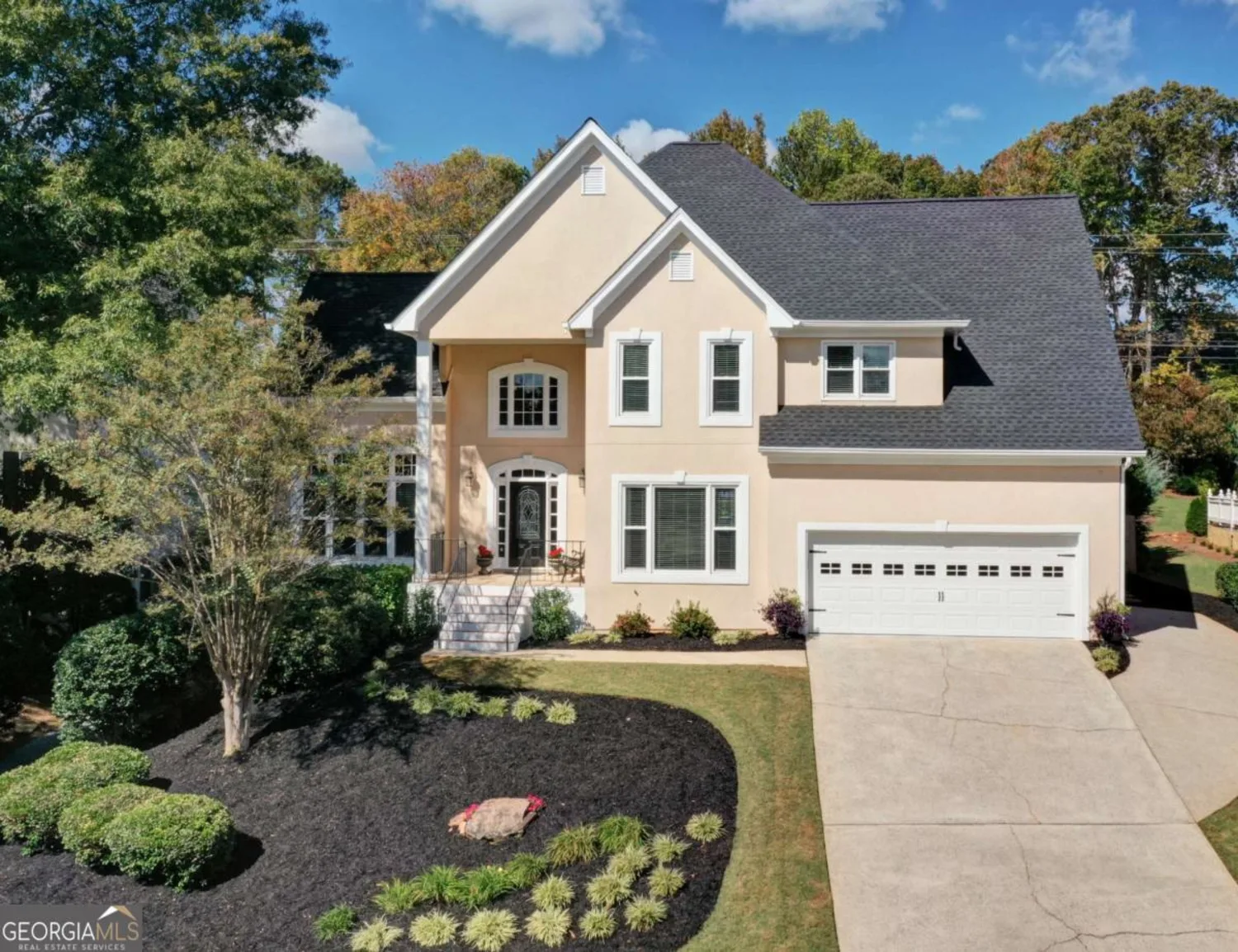
5605 Preserve Circle
Johns Creek, GA 30005
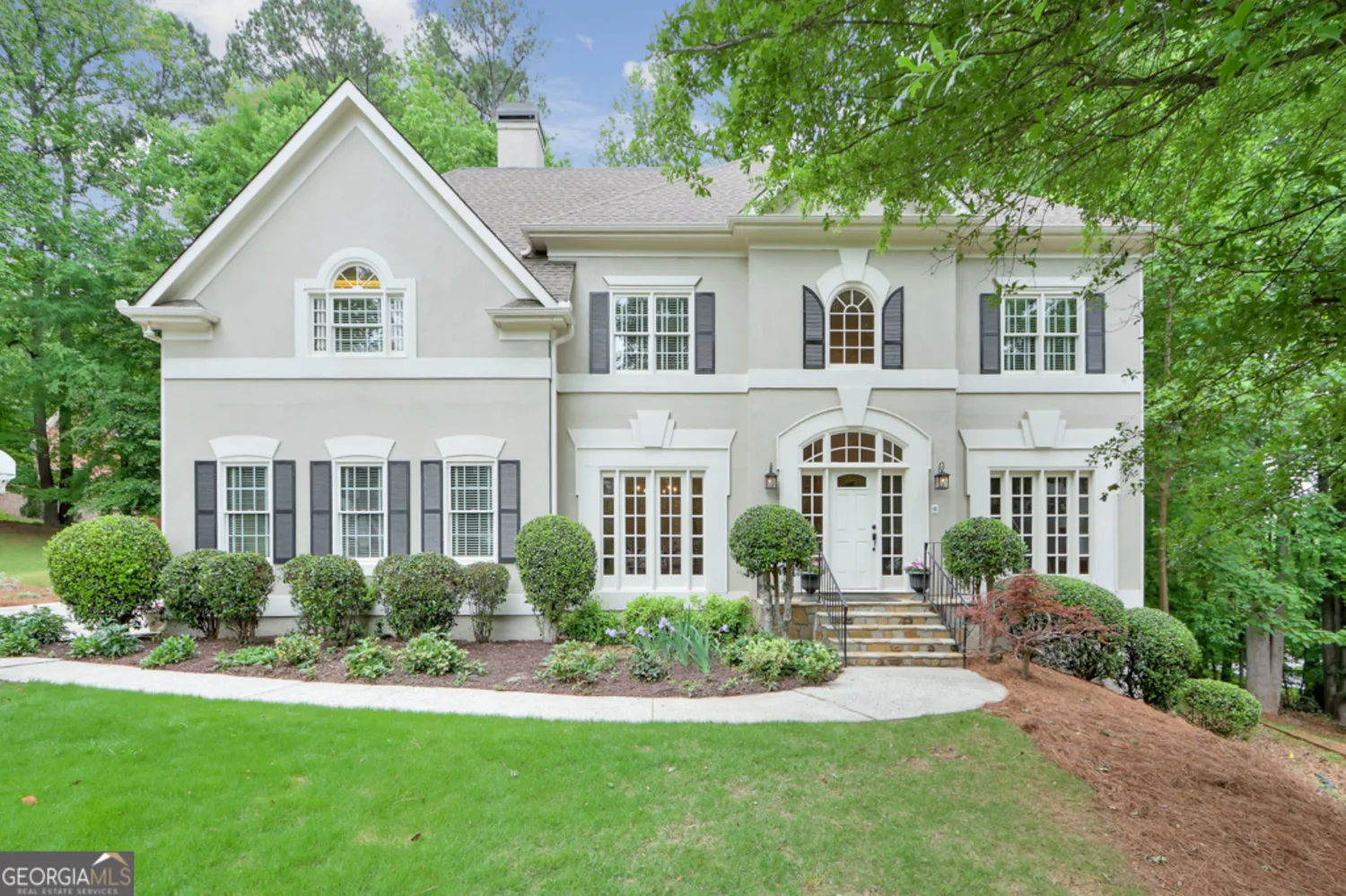
9900 Hunt Club Way
Johns Creek, GA 30022

