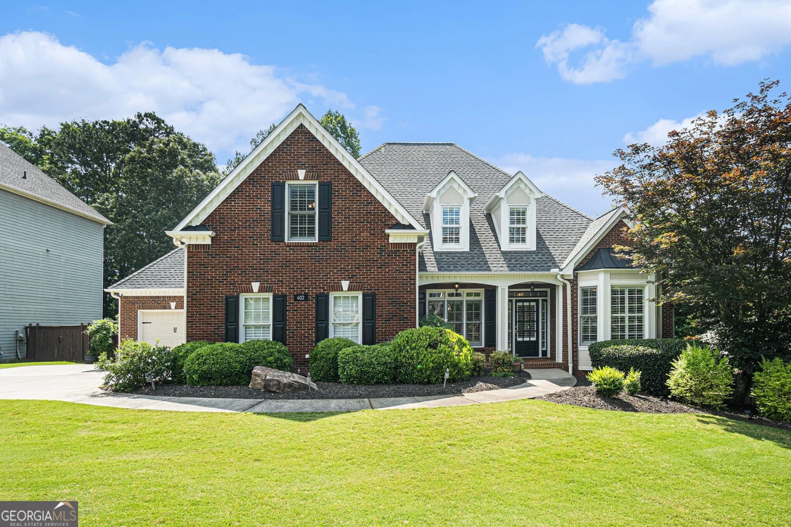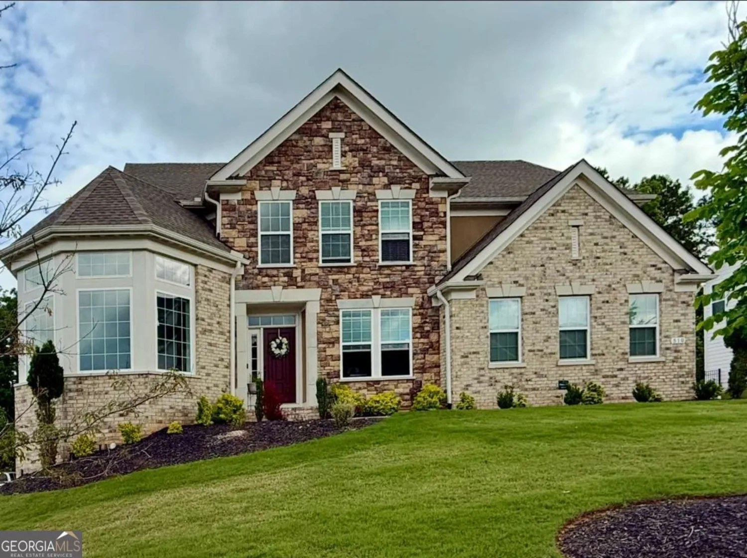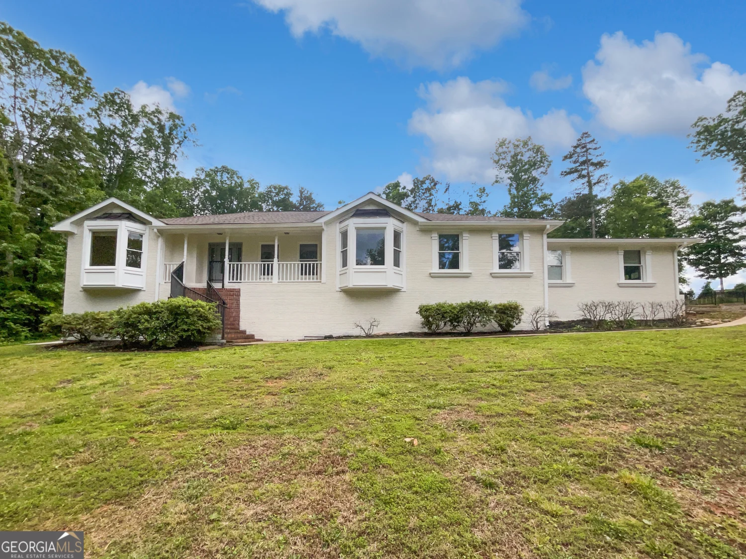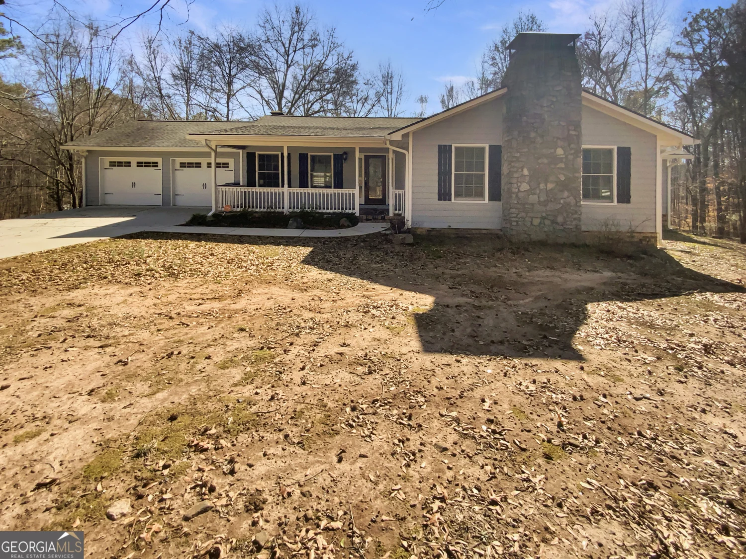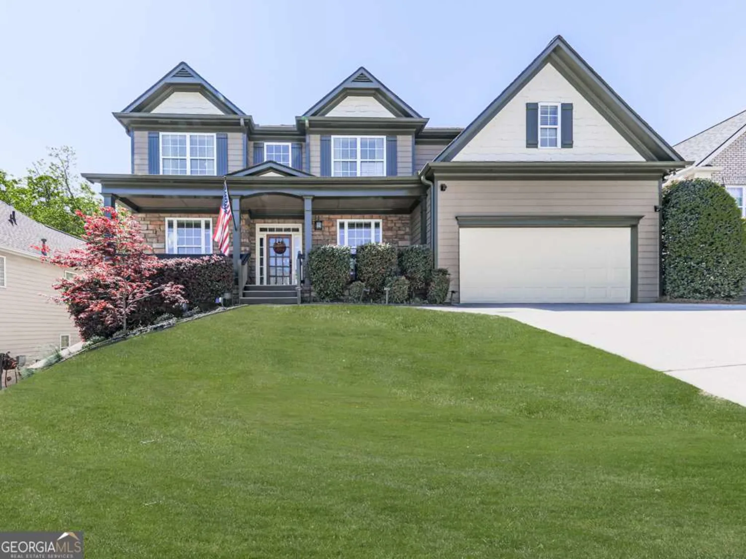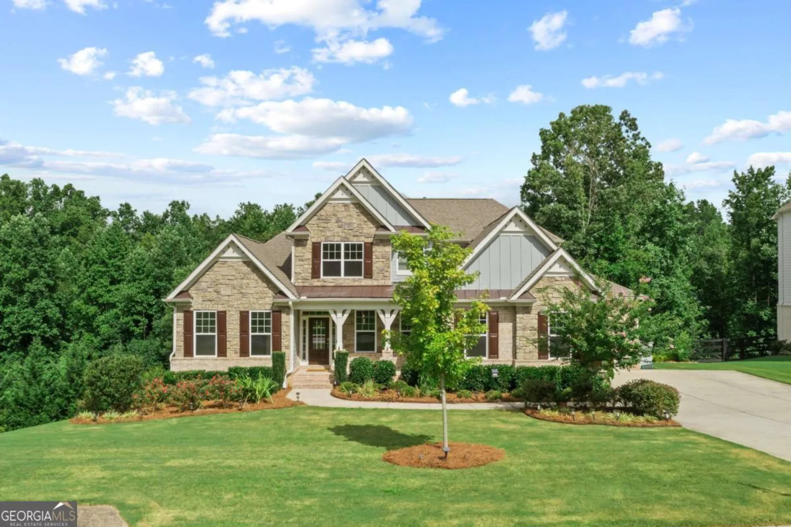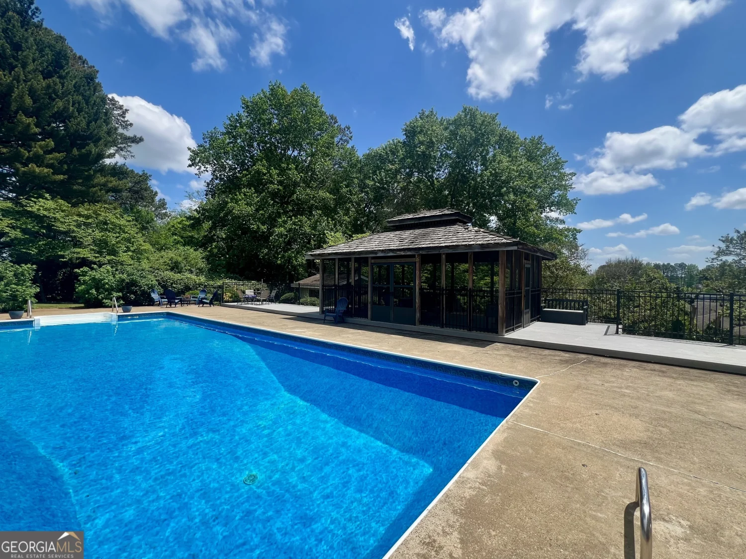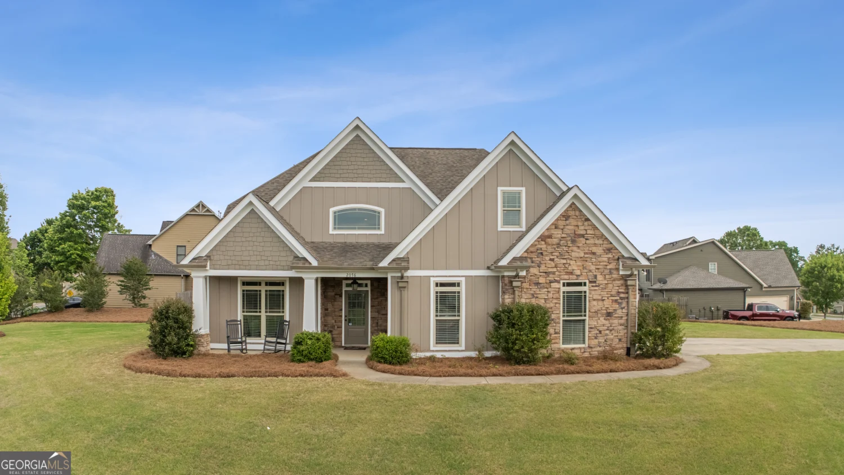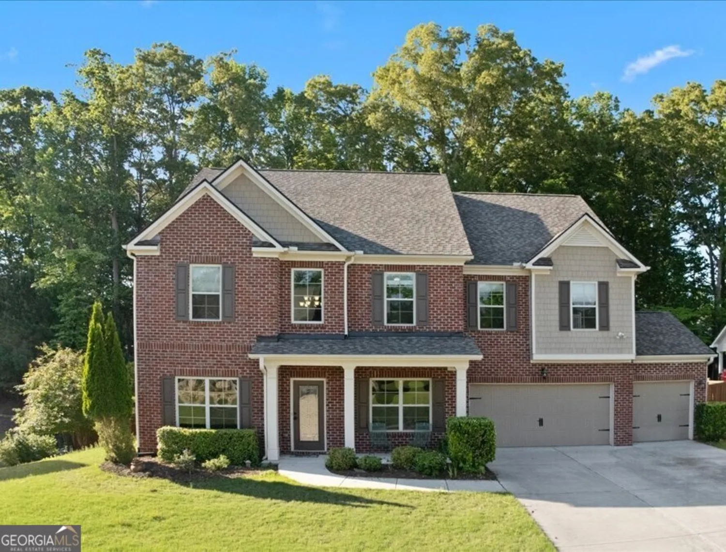243 deer valley runCanton, GA 30115
243 deer valley runCanton, GA 30115
Description
Welcome to Deer Valley! This new two-story home combines luxury with modern elegance. The first floor features a formal dining room and an expansive open-concept family room that connects to the kitchen, breakfast area, keeping room and patio. In the corner of the layout is a private bedroom for guests. Upstairs is the lavish owner's suite with a spa-style bathroom and oversized walk-in closet, along with three secondary bedrooms and a children's retreat for more entertainment space. Prices, dimensions and features may vary and are subject to change. Photos are for illustrative purposes only.
Property Details for 243 Deer Valley Run
- Subdivision ComplexDeer Valley
- Architectural StyleBrick Front, Traditional
- Parking FeaturesGarage, Garage Door Opener
- Property AttachedYes
LISTING UPDATED:
- StatusActive
- MLS #10527778
- Days on Site0
- HOA Fees$1,200 / month
- MLS TypeResidential
- Year Built2025
- CountryCherokee
LISTING UPDATED:
- StatusActive
- MLS #10527778
- Days on Site0
- HOA Fees$1,200 / month
- MLS TypeResidential
- Year Built2025
- CountryCherokee
Building Information for 243 Deer Valley Run
- StoriesTwo
- Year Built2025
- Lot Size0.0000 Acres
Payment Calculator
Term
Interest
Home Price
Down Payment
The Payment Calculator is for illustrative purposes only. Read More
Property Information for 243 Deer Valley Run
Summary
Location and General Information
- Community Features: Sidewalks, Street Lights
- Directions: GPS Friendly
- Coordinates: 34.217829,-84.382546
School Information
- Elementary School: Avery
- Middle School: Creekland
- High School: Creekview
Taxes and HOA Information
- Parcel Number: 0.0
- Tax Year: 2024
- Association Fee Includes: None
- Tax Lot: 39
Virtual Tour
Parking
- Open Parking: No
Interior and Exterior Features
Interior Features
- Cooling: Ceiling Fan(s)
- Heating: Central
- Appliances: Dishwasher, Microwave, Oven, Stainless Steel Appliance(s)
- Basement: None
- Fireplace Features: Family Room, Gas Starter
- Flooring: Carpet, Vinyl
- Interior Features: Double Vanity, Walk-In Closet(s)
- Levels/Stories: Two
- Kitchen Features: Kitchen Island, Solid Surface Counters, Walk-in Pantry
- Foundation: Slab
- Main Bedrooms: 1
- Bathrooms Total Integer: 4
- Main Full Baths: 1
- Bathrooms Total Decimal: 4
Exterior Features
- Construction Materials: Stone
- Patio And Porch Features: Porch
- Roof Type: Composition
- Laundry Features: Mud Room, Upper Level
- Pool Private: No
Property
Utilities
- Sewer: Public Sewer
- Utilities: High Speed Internet, Other
- Water Source: Public
Property and Assessments
- Home Warranty: Yes
- Property Condition: New Construction
Green Features
- Green Energy Efficient: Doors, Thermostat, Water Heater
Lot Information
- Above Grade Finished Area: 4211
- Common Walls: No Common Walls
- Lot Features: None
Multi Family
- Number of Units To Be Built: Square Feet
Rental
Rent Information
- Land Lease: Yes
Public Records for 243 Deer Valley Run
Tax Record
- 2024$0.00 ($0.00 / month)
Home Facts
- Beds5
- Baths4
- Total Finished SqFt4,211 SqFt
- Above Grade Finished4,211 SqFt
- StoriesTwo
- Lot Size0.0000 Acres
- StyleSingle Family Residence
- Year Built2025
- APN0.0
- CountyCherokee


