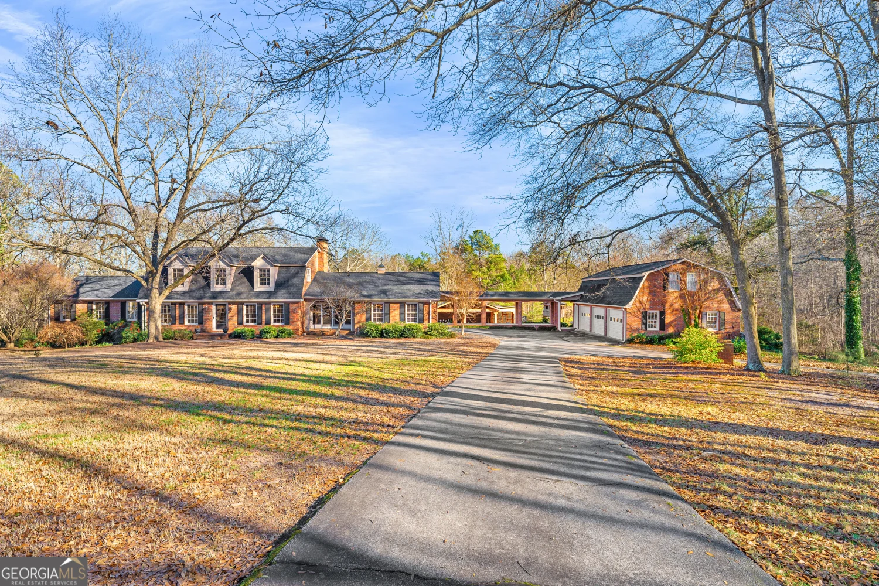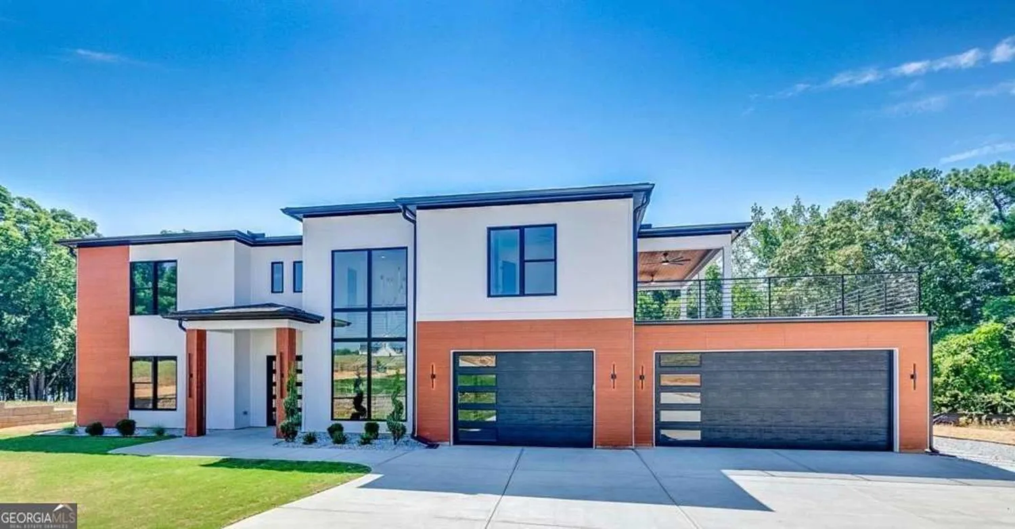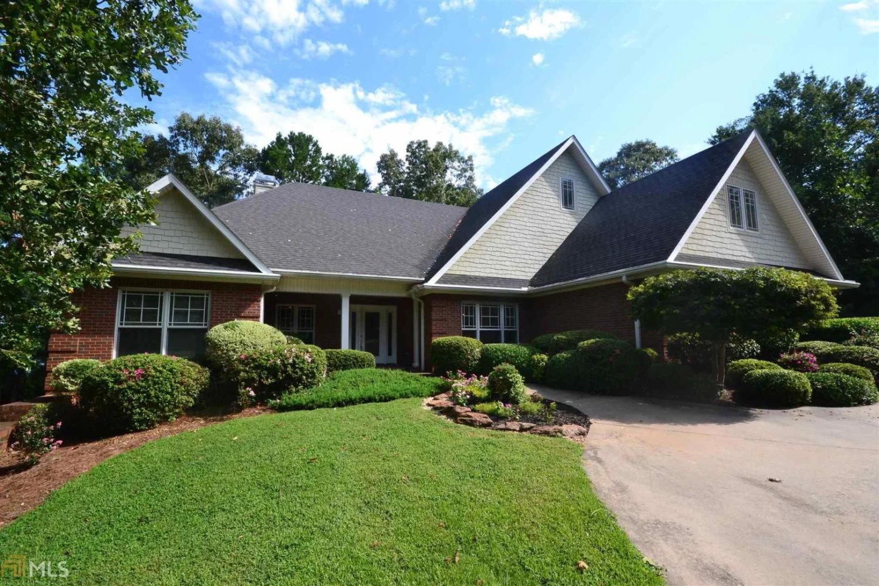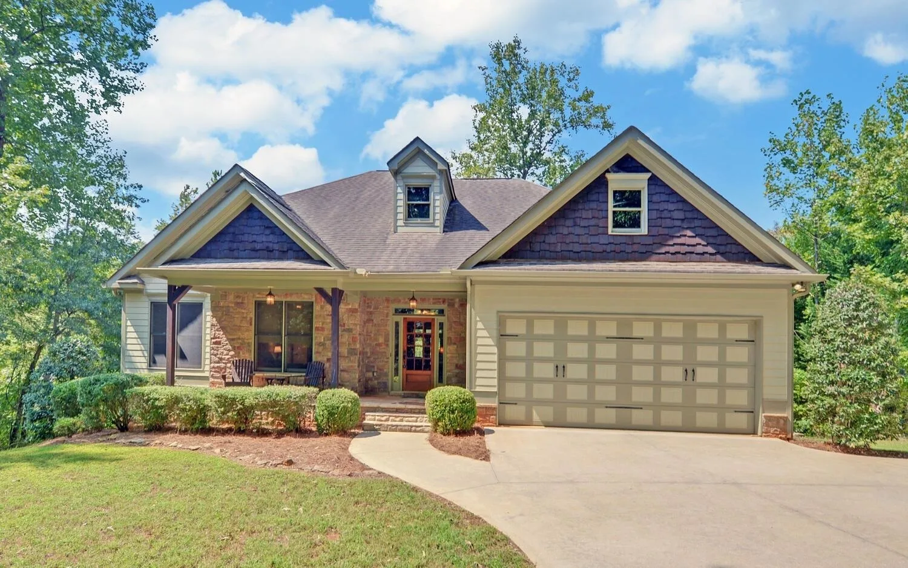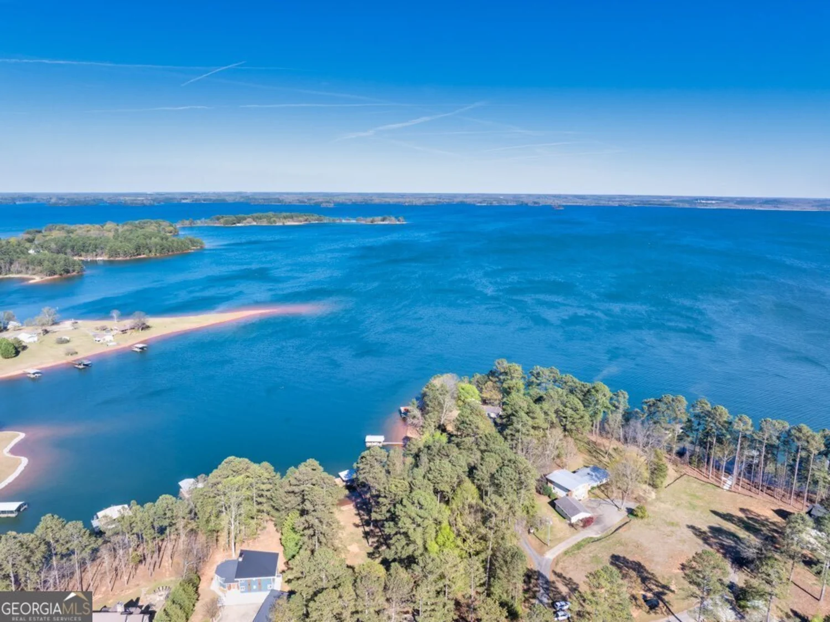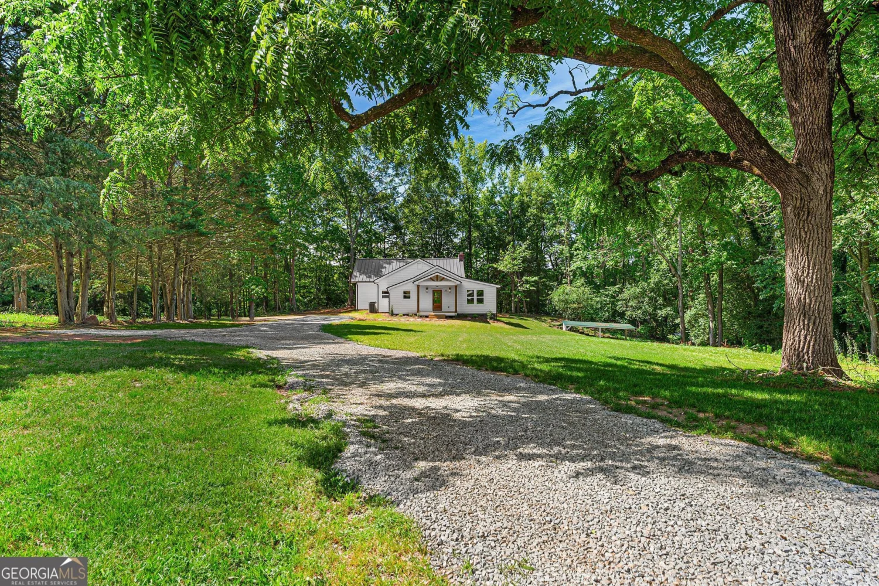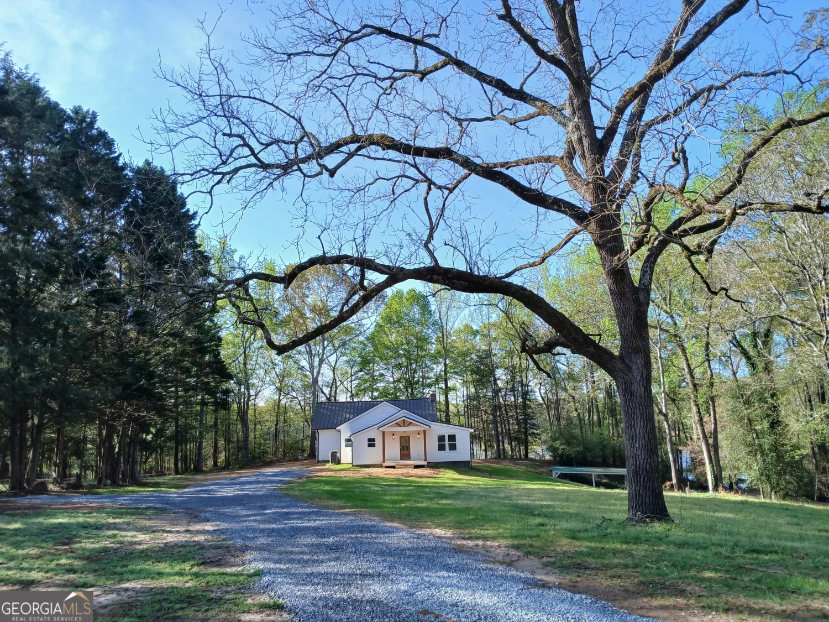47 rabbit runHartwell, GA 30643
47 rabbit runHartwell, GA 30643
Description
Welcome to Luxury Lakefront Living on Lake Hartwell! Discover your dream home with this stunning 3-bedroom, 3-bath perfectly positioned on a spacious lot with water views and direct access to deep water. As you step through the door, you're immediately greeted by an open-concept living area framed by breathtaking lake views. The heart of the home is the chef's kitchen, featuring custom cabinetry, quartz countertops, an expansive island, and a walk-in pantry with additional built-in cabinetry for generous storage. The main level primary suite is a true retreat, showcasing his-and-hers custom walk-in closets and a luxurious ensuite bath complete with double vanities, quartz countertops, a freestanding jetted tub, a marble tile walk-in shower, and marble flooring. A second bedroom and full bath are also conveniently located on the main level. Step outside to the expansive covered deck, ideal for year-round outdoor living and entertaining. Downstairs, the finished basement offers additional living space, a third bedroom, and a full bath. Just off the bedroom, a covered patio invites more outdoor relaxation and lakefront enjoyment. Follow the paved, level path perfect for walking or golf cart rides down to your private dock. Designed for fun and functionality, the dock is fully equipped with power, water, double boat slips with lifts, a jet ski lift, and plenty of space to lounge, swim, or fish in the quiet, deep water cove. Located just 10 minutes from downtown Hartwell and a short boat ride to Big Water Marina and Lake Hartwell Marina, convenience meets tranquility in this ideal lakefront setting. Both marinas offer waterfront dining, making it easy to enjoy a meal or drinks by the water after a day on the lake. Whether you're seeking a full-time waterfront escape or a weekend retreat, this move-in ready home offers the perfect blend of comfort, elegance, and outdoor enjoyment. Don't miss your chance to call this exceptional property home schedule your private showing today and be ready to enjoy summer on the lake in style!
Property Details for 47 Rabbit Run
- Subdivision Complexnone
- Architectural StyleTraditional
- ExteriorDock
- Parking FeaturesRV/Boat Parking
- Property AttachedNo
- Waterfront FeaturesCorps of Engineers Control, Deep Water Access, Dock Rights, Lake, Private
LISTING UPDATED:
- StatusActive
- MLS #10527831
- Days on Site14
- Taxes$1,919.56 / year
- MLS TypeResidential
- Year Built1998
- Lot Size1.00 Acres
- CountryHart
LISTING UPDATED:
- StatusActive
- MLS #10527831
- Days on Site14
- Taxes$1,919.56 / year
- MLS TypeResidential
- Year Built1998
- Lot Size1.00 Acres
- CountryHart
Building Information for 47 Rabbit Run
- StoriesOne
- Year Built1998
- Lot Size1.0000 Acres
Payment Calculator
Term
Interest
Home Price
Down Payment
The Payment Calculator is for illustrative purposes only. Read More
Property Information for 47 Rabbit Run
Summary
Location and General Information
- Community Features: None
- Directions: From 1-85/GA Exit 177. Hwy 77 S toward Hartwell, L at Junction 77 Rd, L at Mt Olivet, R at Mt Hebron then immediate left at New Hope Rd, R on Boleman Hill.Continue at stop sign on Reed Crk School Rd. R on Milltown,Rt on Wicker,L on Foxtrot,R on Rabbit Run
- View: Lake
- Coordinates: 34.422521,-82.892397
School Information
- Elementary School: Hartwell
- Middle School: Hart County
- High School: Hart County
Taxes and HOA Information
- Parcel Number: C67B 049
- Tax Year: 23
- Association Fee Includes: None
- Tax Lot: 15
Virtual Tour
Parking
- Open Parking: No
Interior and Exterior Features
Interior Features
- Cooling: Ceiling Fan(s), Central Air, Electric
- Heating: Central, Electric
- Appliances: Cooktop, Dishwasher, Double Oven, Electric Water Heater, Microwave, Oven, Refrigerator, Stainless Steel Appliance(s)
- Basement: Bath Finished, Daylight, Exterior Entry, Finished, Full, Interior Entry
- Flooring: Hardwood, Other, Tile
- Interior Features: Double Vanity, High Ceilings, Master On Main Level, Separate Shower, Soaking Tub, Tile Bath, Vaulted Ceiling(s), Walk-In Closet(s)
- Levels/Stories: One
- Window Features: Double Pane Windows, Window Treatments
- Kitchen Features: Kitchen Island, Solid Surface Counters, Walk-in Pantry
- Main Bedrooms: 2
- Bathrooms Total Integer: 3
- Main Full Baths: 2
- Bathrooms Total Decimal: 3
Exterior Features
- Construction Materials: Wood Siding
- Patio And Porch Features: Deck, Patio
- Roof Type: Metal
- Laundry Features: Laundry Closet
- Pool Private: No
- Other Structures: Covered Dock, Garage(s), Outbuilding
Property
Utilities
- Sewer: Septic Tank
- Utilities: Cable Available, Electricity Available, High Speed Internet
- Water Source: Well
Property and Assessments
- Home Warranty: Yes
- Property Condition: Resale
Green Features
Lot Information
- Above Grade Finished Area: 1932
- Lot Features: Level, Sloped
- Waterfront Footage: Corps of Engineers Control, Deep Water Access, Dock Rights, Lake, Private
Multi Family
- Number of Units To Be Built: Square Feet
Rental
Rent Information
- Land Lease: Yes
Public Records for 47 Rabbit Run
Tax Record
- 23$1,919.56 ($159.96 / month)
Home Facts
- Beds3
- Baths3
- Total Finished SqFt2,652 SqFt
- Above Grade Finished1,932 SqFt
- Below Grade Finished720 SqFt
- StoriesOne
- Lot Size1.0000 Acres
- StyleSingle Family Residence
- Year Built1998
- APNC67B 049
- CountyHart


