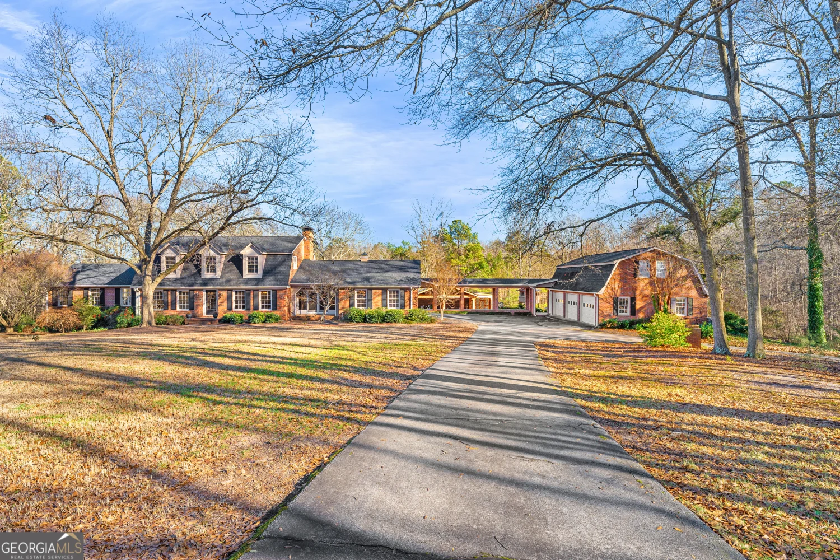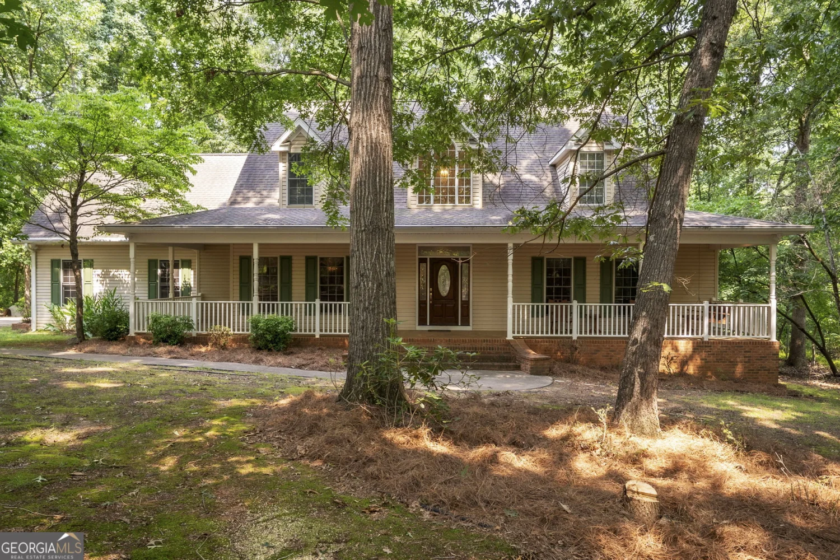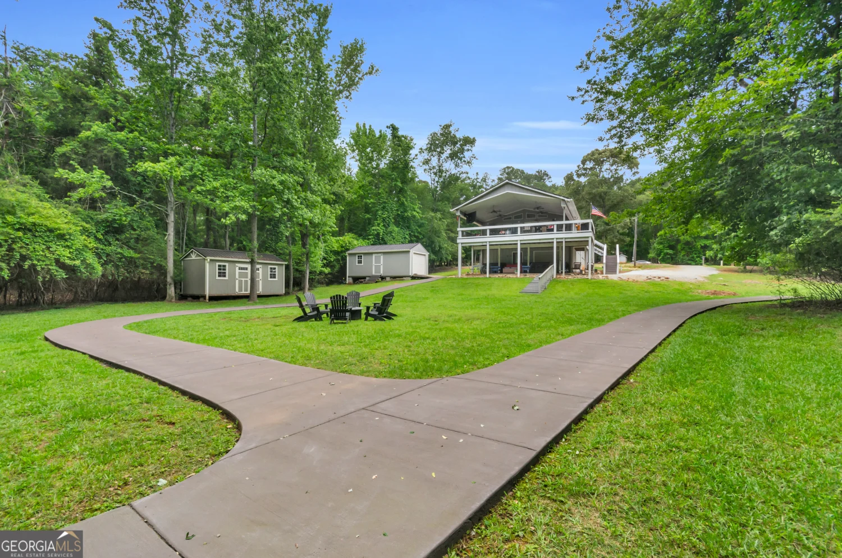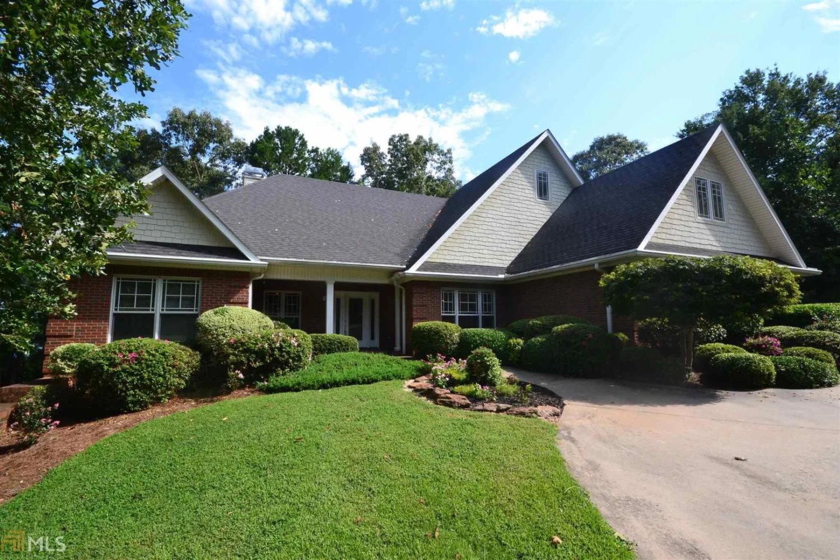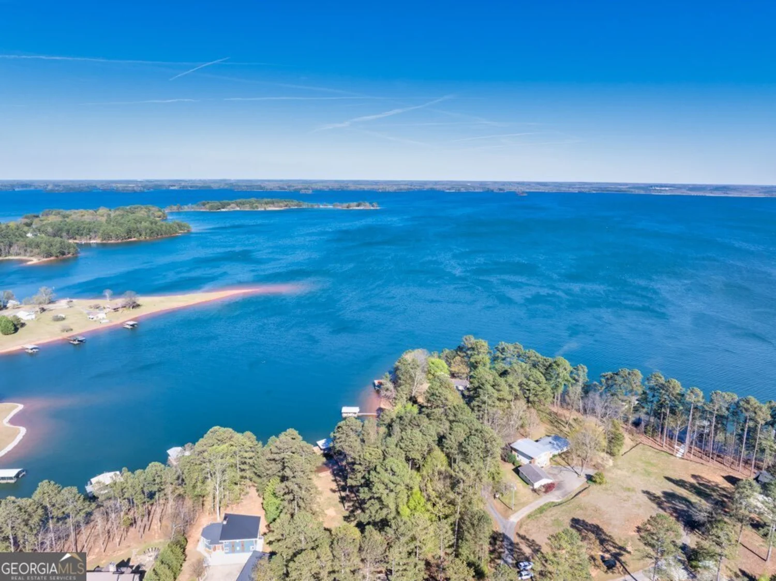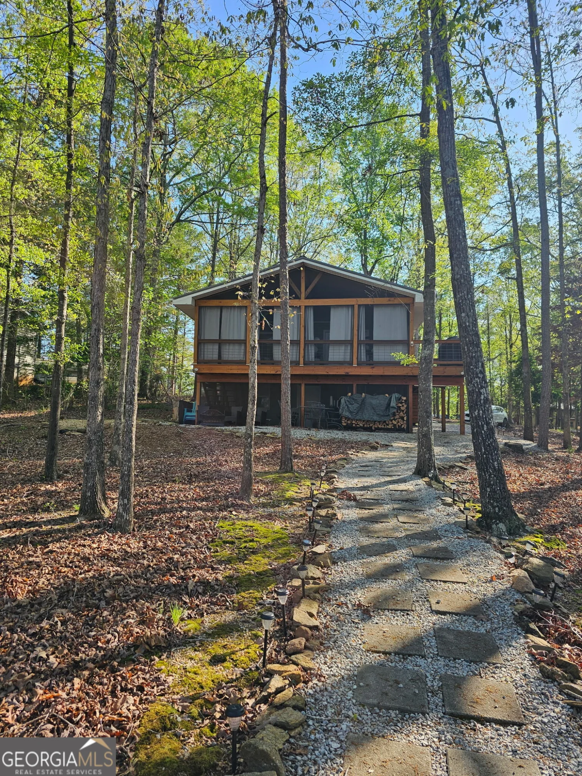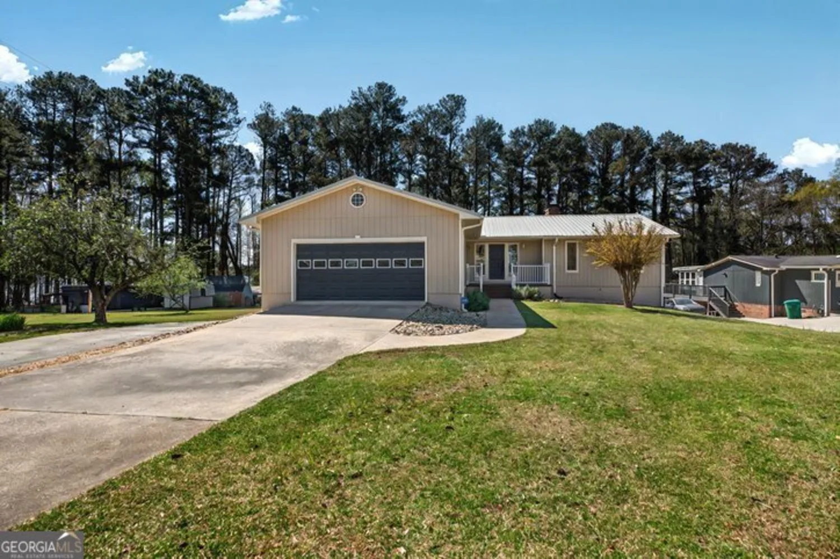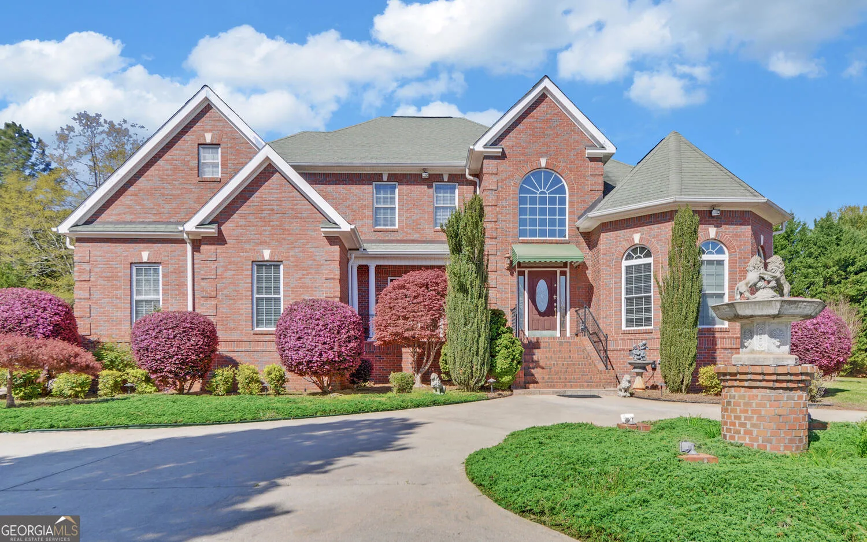303 reed creek heights trailHartwell, GA 30643
303 reed creek heights trailHartwell, GA 30643
Description
Lakefront Craftsman style home with 4 bedrooms, 3.5 baths, 3,684 sq.ft. of heated space, with another approx. 250 sq.ft. of storage and utilities space. It's situated on 2 lots totaling 1.46 acres at the end of a cul-de-sac in a very nice, quiet neighborhood. Built by the current owner in 2009, it has a 2 car attached garage which enters into the main floor kitchen area. The main floor has the master suite, another guest bedroom with private access to a full bath, a half bath, a fireplace, a kitchen open to the great room with a vaulted ceiling, a screened porch and an adjoining open deck for grilling on the lake side. The lower terrace level has a great room with a wet bar with a wine cooler and mini-refrigerator, 2 bedrooms and a full bath. One of these 2 bedrooms has a private access door to the bath also. The great room on the terrace level has enough open space for a pool table/ping pong table combination. There is a storage room on this level with an outside access door for water toys, etc. French doors lead outside to a lower lakeside patio which is beneath the upstairs screened porch. A wooden walkway leads to the covered single slip dock with a pontoon boat lift. This lot has been approved for a max 2 slip dock with a 42 foot ramp by the COE, if desired. Come see this beautiful home before it's Taken! Furnishings are negotiable. The 22 ft. Bennington Tritoon has a 150 HP Yamaha motor is available for an additional $40,000, with no trailer.
Property Details for 303 Reed Creek Heights Trail
- Subdivision ComplexReed Creek Heights
- Architectural StyleCraftsman
- ExteriorBalcony, Veranda, Water Feature, Dock
- Num Of Parking Spaces3
- Parking FeaturesAttached, Garage Door Opener, Garage, Kitchen Level, Parking Pad
- Property AttachedNo
- Waterfront FeaturesDock Rights, Floating Dock, Corps of Engineers Control, Deep Water Access, Lake Privileges, Lake
LISTING UPDATED:
- StatusClosed
- MLS #20148698
- Days on Site3
- Taxes$4,793.83 / year
- MLS TypeResidential
- Year Built2009
- Lot Size1.46 Acres
- CountryHart
LISTING UPDATED:
- StatusClosed
- MLS #20148698
- Days on Site3
- Taxes$4,793.83 / year
- MLS TypeResidential
- Year Built2009
- Lot Size1.46 Acres
- CountryHart
Building Information for 303 Reed Creek Heights Trail
- StoriesTwo
- Year Built2009
- Lot Size1.4600 Acres
Payment Calculator
Term
Interest
Home Price
Down Payment
The Payment Calculator is for illustrative purposes only. Read More
Property Information for 303 Reed Creek Heights Trail
Summary
Location and General Information
- Community Features: Lake
- Directions: Use GPS.
- View: Lake
- Coordinates: 34.464418,-82.931792
School Information
- Elementary School: Hartwell
- Middle School: Hart County
- High School: Hart County
Taxes and HOA Information
- Parcel Number: C52B 047 004 & C52B 073
- Tax Year: 2023
- Association Fee Includes: None
- Tax Lot: 1
Virtual Tour
Parking
- Open Parking: Yes
Interior and Exterior Features
Interior Features
- Cooling: Electric, Ceiling Fan(s), Heat Pump, Dual
- Heating: Electric, Heat Pump, Dual
- Appliances: Electric Water Heater, Dryer, Washer, Cooktop, Dishwasher, Disposal, Microwave, Oven/Range (Combo), Refrigerator, Stainless Steel Appliance(s)
- Basement: Bath Finished, Concrete, Daylight, Interior Entry, Exterior Entry, Finished, Full
- Fireplace Features: Family Room, Living Room, Factory Built
- Flooring: Hardwood, Tile
- Interior Features: Bookcases, Tray Ceiling(s), Vaulted Ceiling(s), High Ceilings, Double Vanity, Soaking Tub, Separate Shower, Tile Bath, Walk-In Closet(s), Wet Bar, Master On Main Level
- Levels/Stories: Two
- Window Features: Bay Window(s), Double Pane Windows, Window Treatments
- Kitchen Features: Breakfast Area, Breakfast Bar, Pantry, Solid Surface Counters
- Foundation: Slab
- Main Bedrooms: 2
- Total Half Baths: 1
- Bathrooms Total Integer: 4
- Main Full Baths: 2
- Bathrooms Total Decimal: 3
Exterior Features
- Construction Materials: Concrete, Stone
- Patio And Porch Features: Deck, Patio, Porch, Screened
- Roof Type: Composition
- Security Features: Smoke Detector(s)
- Spa Features: Bath
- Laundry Features: In Hall, In Kitchen
- Pool Private: No
- Other Structures: Covered Dock, Garage(s)
Property
Utilities
- Sewer: Septic Tank
- Utilities: Underground Utilities, Cable Available, Electricity Available, High Speed Internet, Phone Available, Water Available
- Water Source: Shared Well
Property and Assessments
- Home Warranty: Yes
- Property Condition: Resale
Green Features
Lot Information
- Above Grade Finished Area: 1842
- Lot Features: Cul-De-Sac, Sloped
- Waterfront Footage: Dock Rights, Floating Dock, Corps of Engineers Control, Deep Water Access, Lake Privileges, Lake
Multi Family
- Number of Units To Be Built: Square Feet
Rental
Rent Information
- Land Lease: Yes
Public Records for 303 Reed Creek Heights Trail
Tax Record
- 2023$4,793.83 ($399.49 / month)
Home Facts
- Beds4
- Baths3
- Total Finished SqFt3,684 SqFt
- Above Grade Finished1,842 SqFt
- Below Grade Finished1,842 SqFt
- StoriesTwo
- Lot Size1.4600 Acres
- StyleSingle Family Residence
- Year Built2009
- APNC52B 047 004 & C52B 073
- CountyHart
- Fireplaces1


