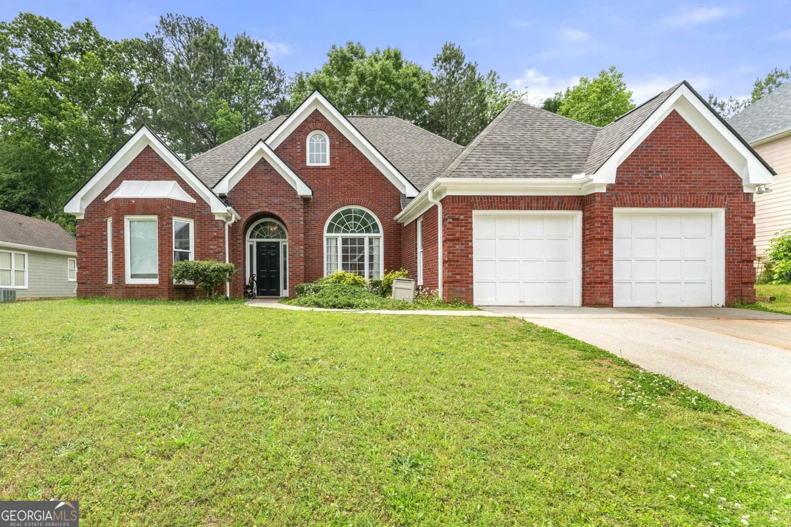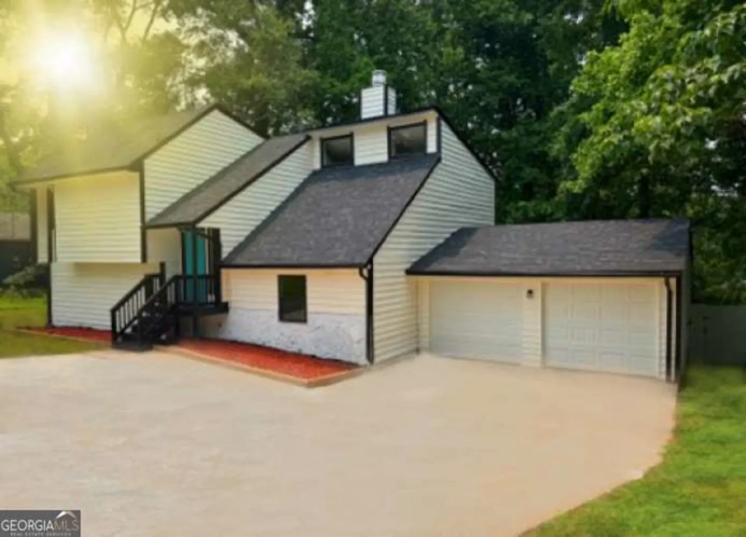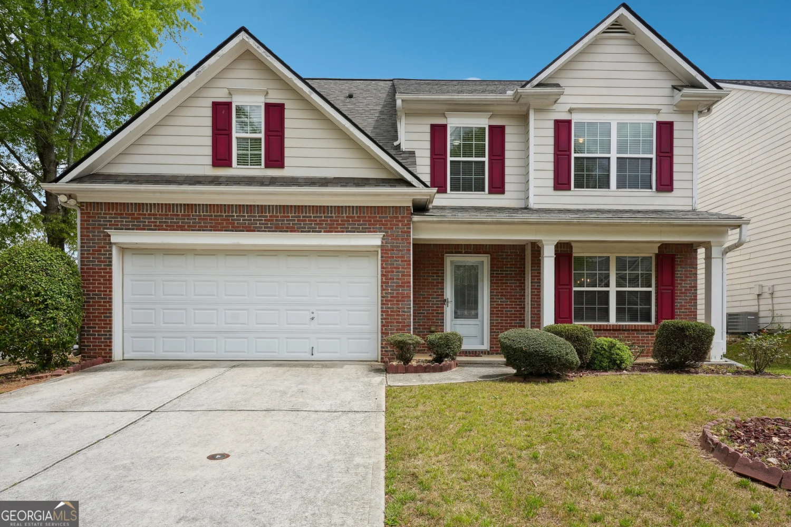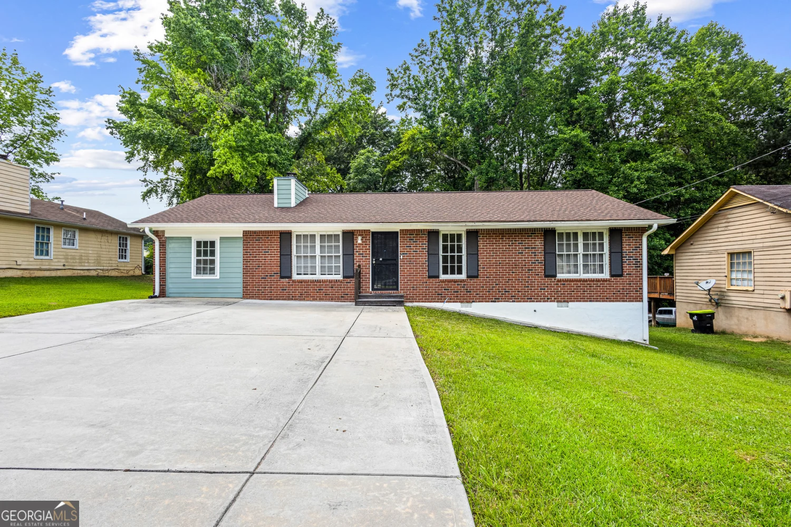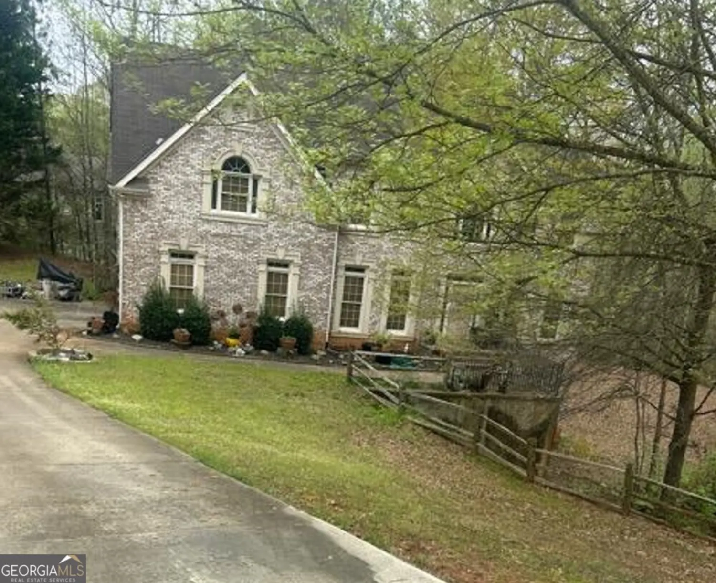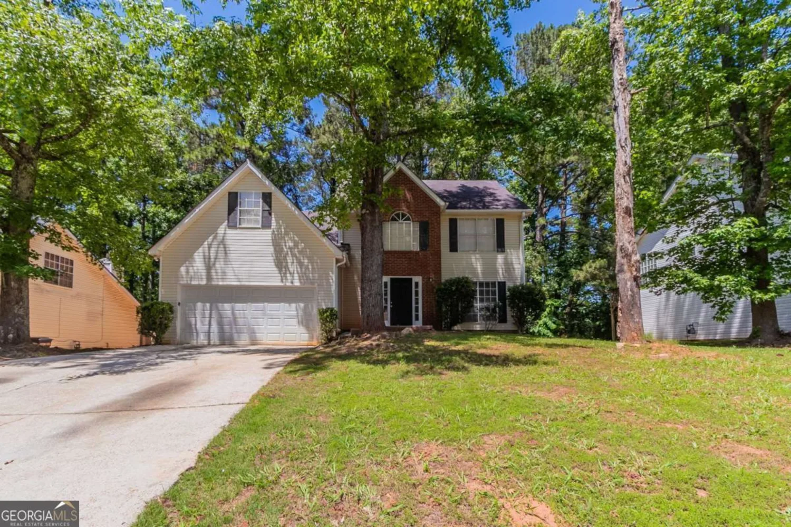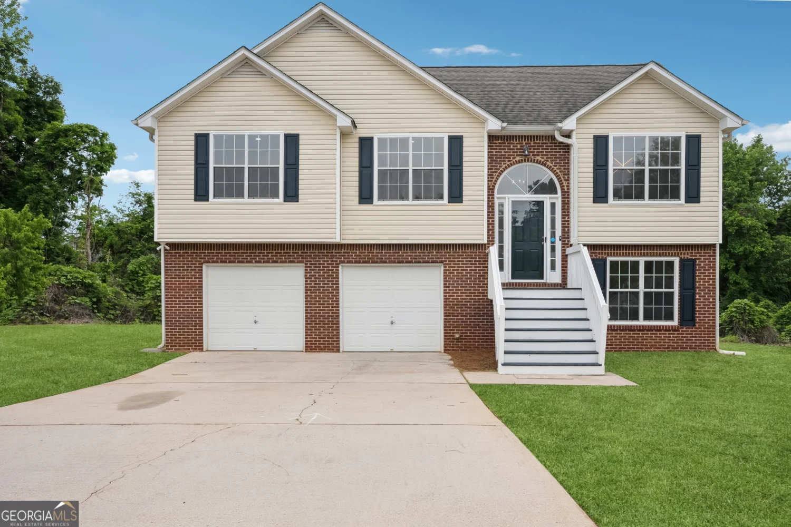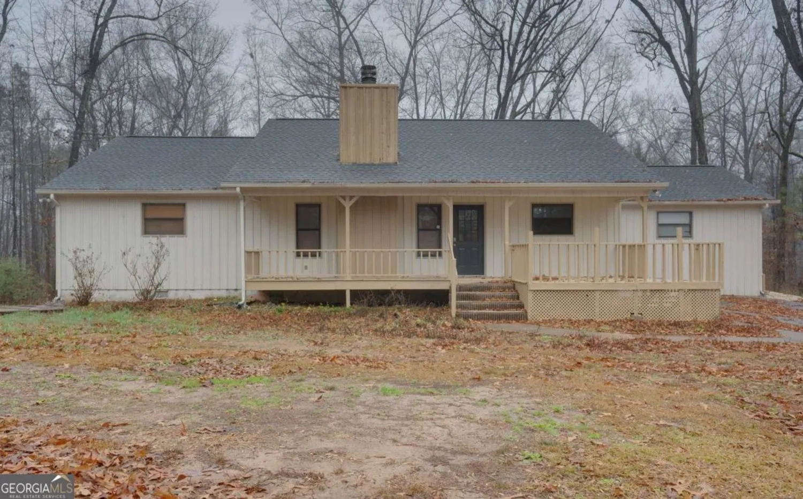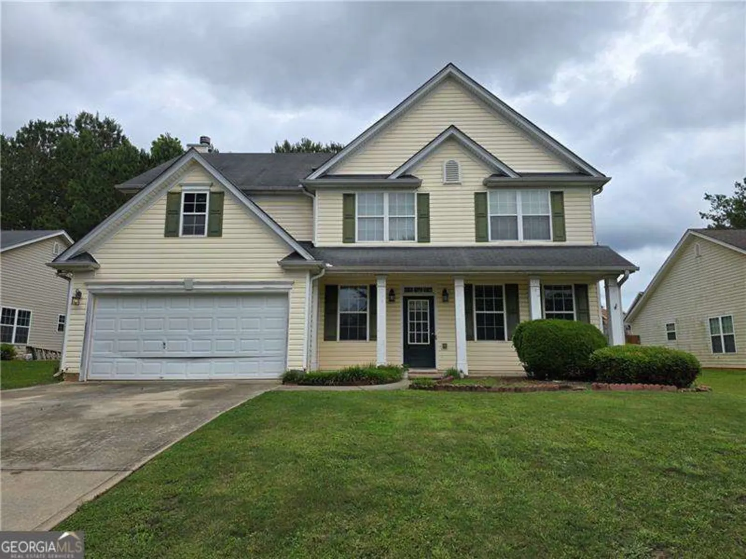3668 deer springs parkwayEllenwood, GA 30294
3668 deer springs parkwayEllenwood, GA 30294
Description
Must reduced for quick sell. Welcome to 3668 Deer Springs Parkway, a beautifully appointed residence in a sought-after neighborhood. This spacious home features 4 bedrooms and 3 bathrooms, perfect for families or those needing extra space. The open-concept layout offers a bright and airy living area that seamlessly flows into the dining room and gourmet kitchen, complete with stainless steel appliances, granite countertops, and an island, ideal for gatherings.The luxurious primary suite boasts a private ensuite bathroom with a walk-in closet. The huge partially finished basement is perfect for a unique hideaway. Enjoy a spacious yard and patio, perfect for entertaining or relaxing. Conveniently located near schools, parks, and shopping, this home combines comfort, style, and accessibility. DonCOt miss the opportunity to make this exceptional property your own, schedule a showing today!
Property Details for 3668 Deer Springs Parkway
- Subdivision ComplexDeer Springs
- Architectural StyleTraditional
- Parking FeaturesGarage Door Opener
- Property AttachedYes
- Waterfront FeaturesNo Dock Or Boathouse
LISTING UPDATED:
- StatusActive
- MLS #10527858
- Days on Site15
- Taxes$2,611 / year
- HOA Fees$220 / month
- MLS TypeResidential
- Year Built2003
- Lot Size0.77 Acres
- CountryDeKalb
LISTING UPDATED:
- StatusActive
- MLS #10527858
- Days on Site15
- Taxes$2,611 / year
- HOA Fees$220 / month
- MLS TypeResidential
- Year Built2003
- Lot Size0.77 Acres
- CountryDeKalb
Building Information for 3668 Deer Springs Parkway
- StoriesThree Or More
- Year Built2003
- Lot Size0.7700 Acres
Payment Calculator
Term
Interest
Home Price
Down Payment
The Payment Calculator is for illustrative purposes only. Read More
Property Information for 3668 Deer Springs Parkway
Summary
Location and General Information
- Community Features: None, Near Public Transport, Walk To Schools, Near Shopping
- Directions: Use GPS. Located off River Road behind Cedar Grove High School.
- Coordinates: 33.681136,-84.293829
School Information
- Elementary School: Cedar Grove
- Middle School: Cedar Grove
- High School: Cedar Grove
Taxes and HOA Information
- Parcel Number: 15 054 01 175
- Tax Year: 2023
- Association Fee Includes: Management Fee
Virtual Tour
Parking
- Open Parking: No
Interior and Exterior Features
Interior Features
- Cooling: Central Air, Dual, Zoned
- Heating: Central, Natural Gas
- Appliances: Dishwasher, Gas Water Heater, Microwave
- Basement: Bath/Stubbed, Full, Partial
- Fireplace Features: Family Room
- Flooring: Carpet, Hardwood, Laminate, Tile
- Interior Features: High Ceilings, In-Law Floorplan, Walk-In Closet(s), Wet Bar
- Levels/Stories: Three Or More
- Kitchen Features: Breakfast Area, Breakfast Bar, Kitchen Island
- Foundation: Slab
- Main Bedrooms: 1
- Bathrooms Total Integer: 3
- Main Full Baths: 1
- Bathrooms Total Decimal: 3
Exterior Features
- Accessibility Features: Accessible Electrical and Environmental Controls
- Construction Materials: Brick, Synthetic Stucco
- Patio And Porch Features: Patio
- Roof Type: Concrete
- Security Features: Smoke Detector(s)
- Laundry Features: Laundry Closet
- Pool Private: No
- Other Structures: Gazebo
Property
Utilities
- Sewer: Public Sewer
- Utilities: Cable Available, Electricity Available, Natural Gas Available, Sewer Available, Underground Utilities, Water Available
- Water Source: Public
Property and Assessments
- Home Warranty: Yes
- Property Condition: Resale
Green Features
- Green Energy Efficient: Appliances
Lot Information
- Common Walls: No Common Walls
- Lot Features: Cul-De-Sac, Private
- Waterfront Footage: No Dock Or Boathouse
Multi Family
- Number of Units To Be Built: Square Feet
Rental
Rent Information
- Land Lease: Yes
Public Records for 3668 Deer Springs Parkway
Tax Record
- 2023$2,611.00 ($217.58 / month)
Home Facts
- Beds6
- Baths3
- StoriesThree Or More
- Lot Size0.7700 Acres
- StyleSingle Family Residence
- Year Built2003
- APN15 054 01 175
- CountyDeKalb
- Fireplaces1


