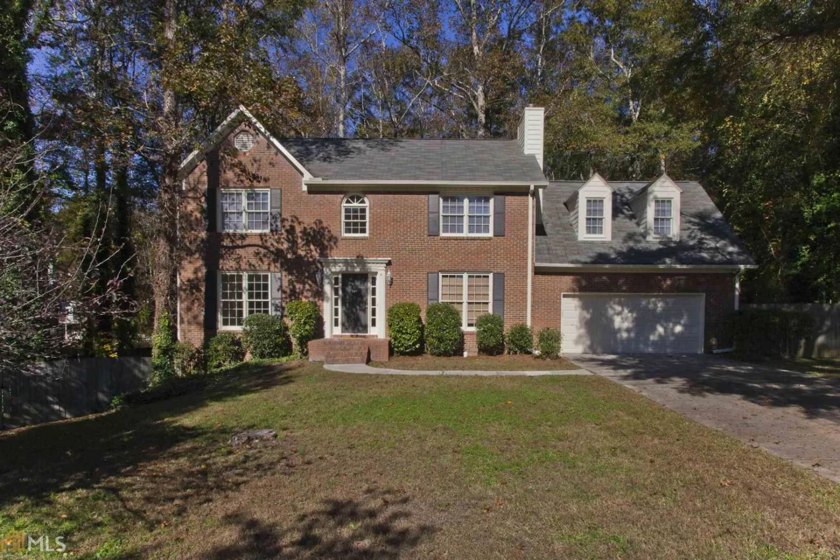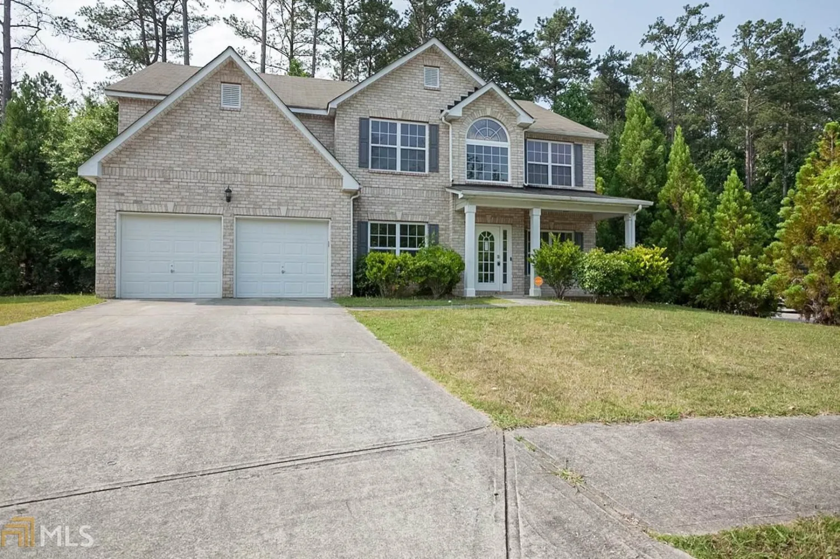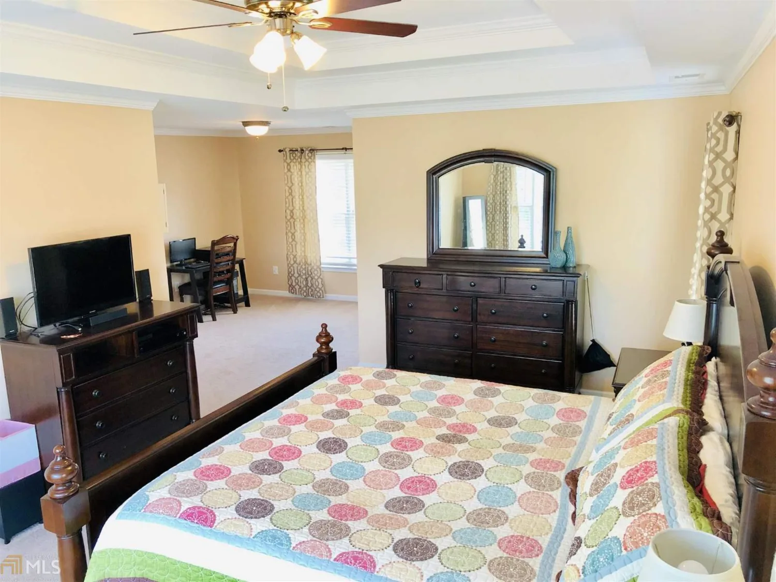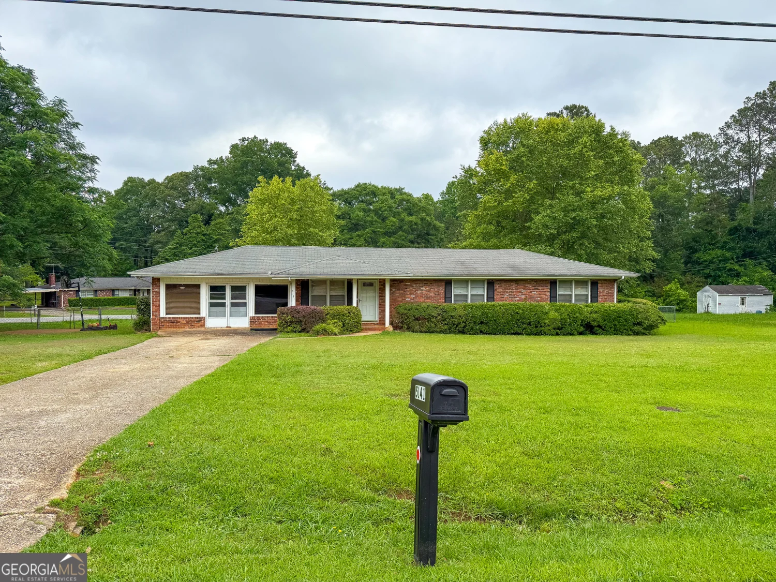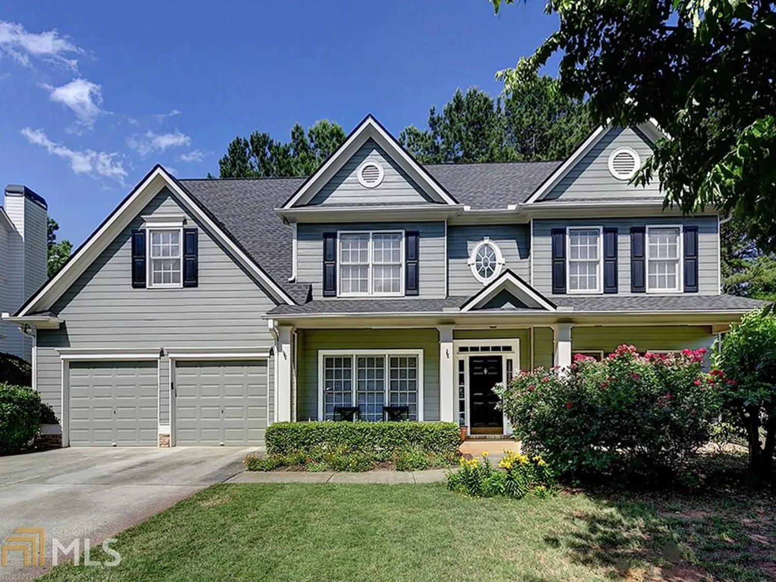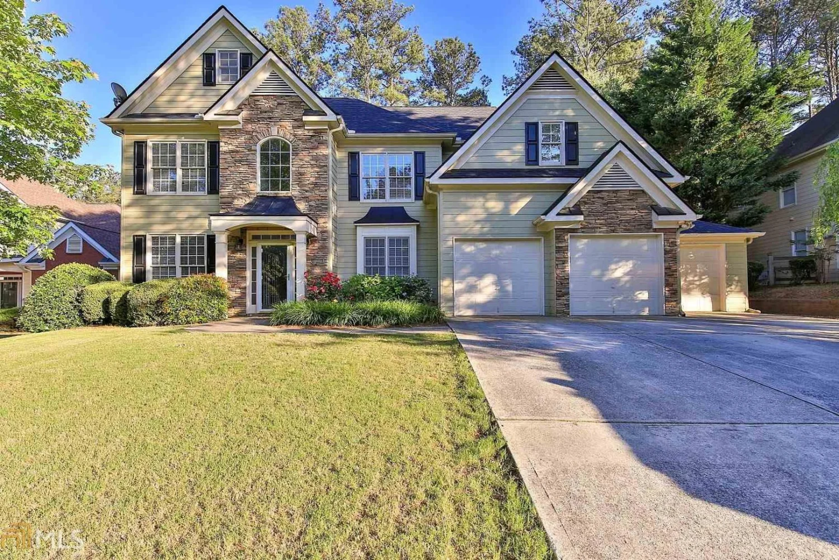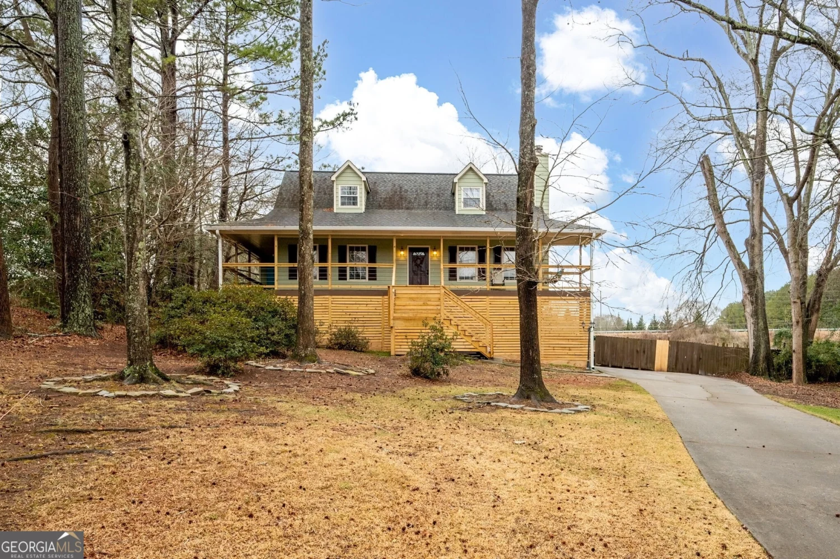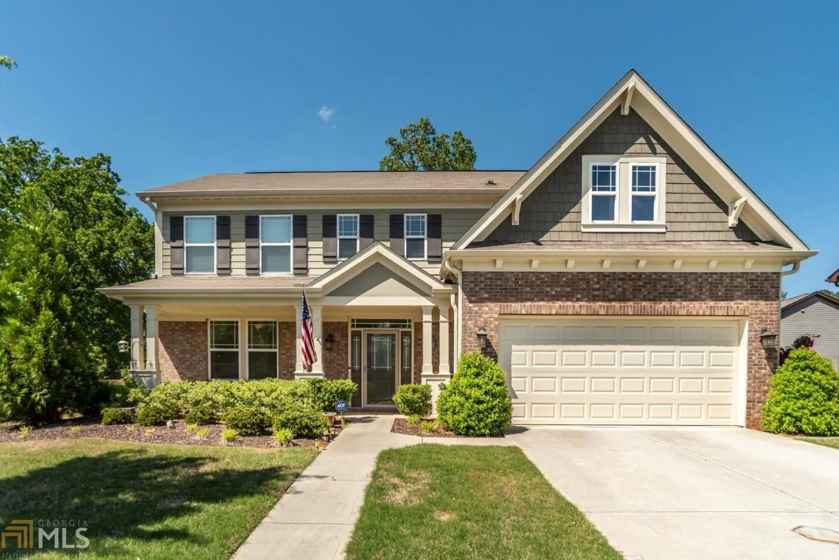42 breckenridge drivePowder Springs, GA 30127
42 breckenridge drivePowder Springs, GA 30127
Description
Set on a quiet street in the Breckenridge subdivision, this 3-bedroom, 2-bath split-foyer home offers a classic design and generous layout. The home features a large living area with a fireplace, a functional kitchen, and flexible lower-level space that could be used as a den, home office, or additional storage. The private lot offers space for outdoor enjoyment, while the attached two-car garage adds convenience. Located just minutes from shopping, schools, and access to major routes, this Paulding County home presents a great opportunity for buyers seeking value and space in a well-established neighborhood.
Property Details for 42 Breckenridge Drive
- Subdivision ComplexBreckenridge
- Architectural StyleCraftsman
- ExteriorOther
- Num Of Parking Spaces2
- Parking FeaturesGarage
- Property AttachedYes
LISTING UPDATED:
- StatusActive
- MLS #10527872
- Days on Site0
- Taxes$2,731 / year
- MLS TypeResidential
- Year Built1995
- Lot Size0.62 Acres
- CountryPaulding
LISTING UPDATED:
- StatusActive
- MLS #10527872
- Days on Site0
- Taxes$2,731 / year
- MLS TypeResidential
- Year Built1995
- Lot Size0.62 Acres
- CountryPaulding
Building Information for 42 Breckenridge Drive
- StoriesMulti/Split
- Year Built1995
- Lot Size0.6200 Acres
Payment Calculator
Term
Interest
Home Price
Down Payment
The Payment Calculator is for illustrative purposes only. Read More
Property Information for 42 Breckenridge Drive
Summary
Location and General Information
- Community Features: None
- Directions: From E Broad Street in downtown Powder Springs, head southwest and turn right onto Hwy 92 N / Campbellton Street. Continue straight, then turn onto Breckenridge Drive. The home is located on the left within the Breckenridge subdivision.
- Coordinates: 33.800705,-84.749735
School Information
- Elementary School: Hal Hutchens
- Middle School: J A Dobbins
- High School: Hiram
Taxes and HOA Information
- Parcel Number: 034606
- Tax Year: 2024
- Association Fee Includes: None
Virtual Tour
Parking
- Open Parking: No
Interior and Exterior Features
Interior Features
- Cooling: Central Air
- Heating: Other
- Appliances: Dishwasher, Microwave, Oven/Range (Combo), Refrigerator
- Basement: None
- Fireplace Features: Gas Starter
- Flooring: Carpet, Laminate
- Interior Features: Master On Main Level
- Levels/Stories: Multi/Split
- Kitchen Features: Breakfast Bar
- Foundation: Pillar/Post/Pier
- Bathrooms Total Integer: 2
- Main Full Baths: 1
- Bathrooms Total Decimal: 2
Exterior Features
- Construction Materials: Other
- Patio And Porch Features: Deck
- Roof Type: Composition
- Laundry Features: Other
- Pool Private: No
Property
Utilities
- Sewer: Septic Tank
- Utilities: Electricity Available, Other
- Water Source: Public
Property and Assessments
- Home Warranty: Yes
- Property Condition: Resale
Green Features
Lot Information
- Above Grade Finished Area: 1796
- Common Walls: No Common Walls
- Lot Features: Private
Multi Family
- Number of Units To Be Built: Square Feet
Rental
Rent Information
- Land Lease: Yes
Public Records for 42 Breckenridge Drive
Tax Record
- 2024$2,731.00 ($227.58 / month)
Home Facts
- Beds3
- Baths2
- Total Finished SqFt1,796 SqFt
- Above Grade Finished1,796 SqFt
- StoriesMulti/Split
- Lot Size0.6200 Acres
- StyleSingle Family Residence
- Year Built1995
- APN034606
- CountyPaulding
- Fireplaces1


