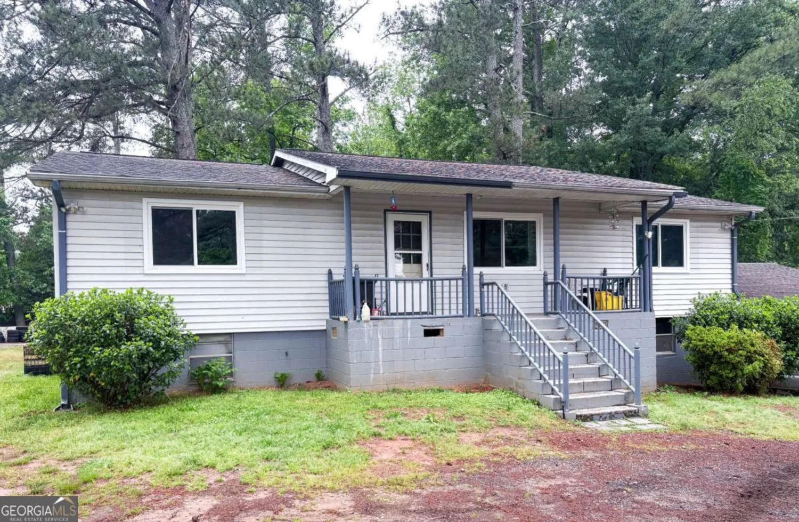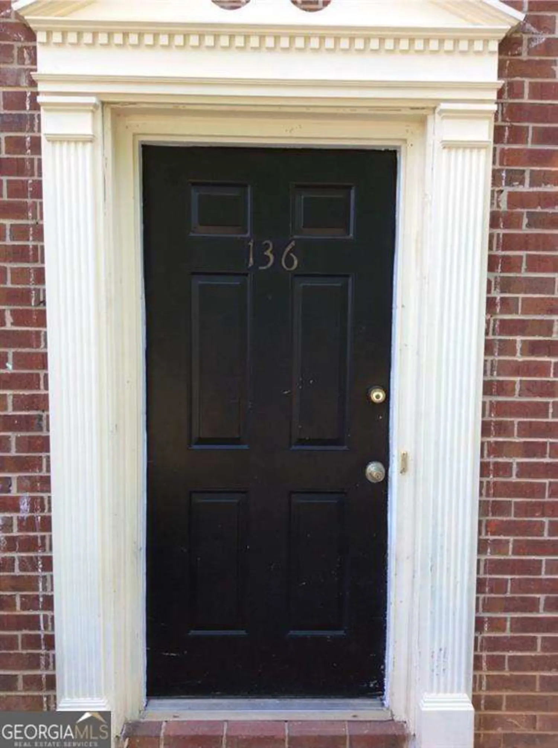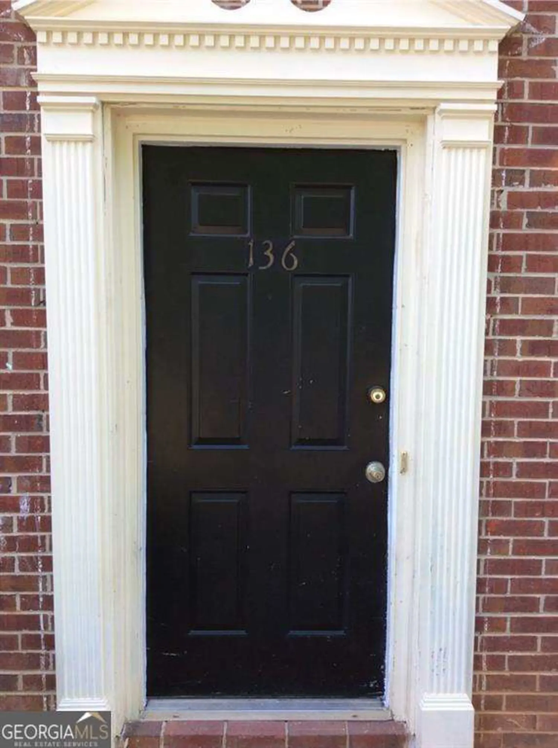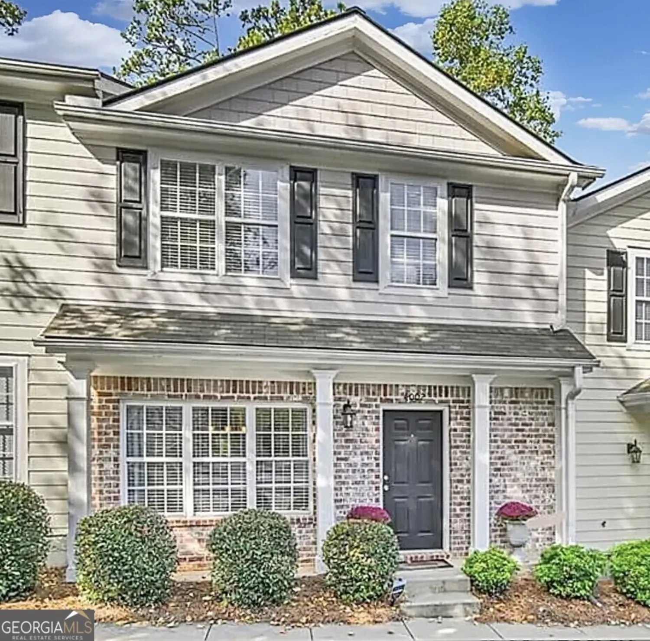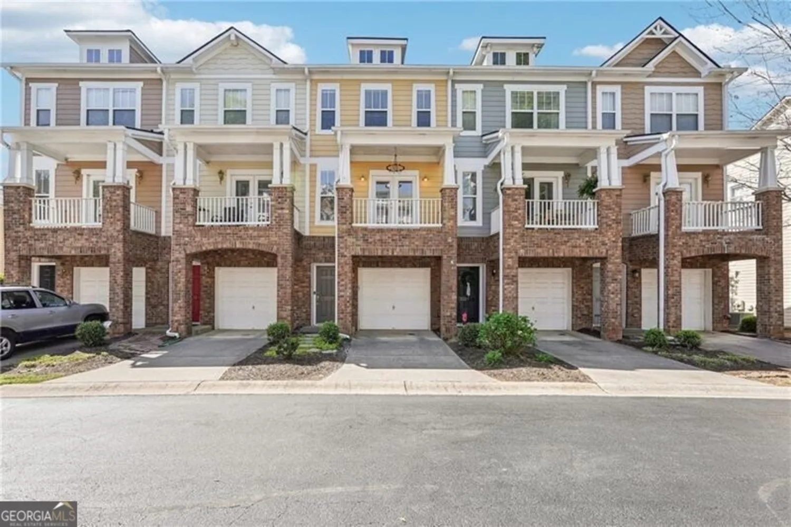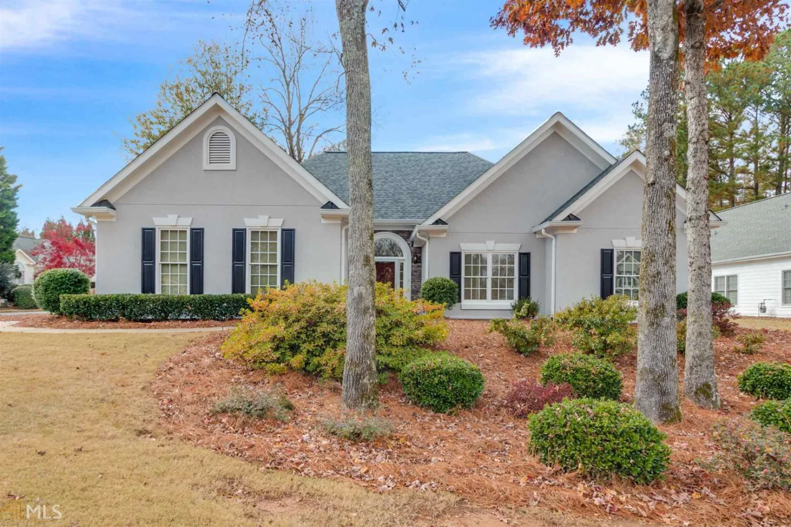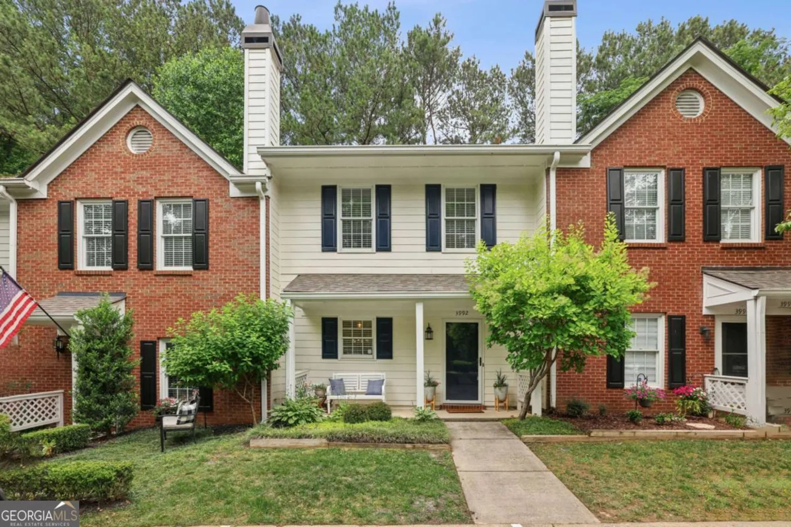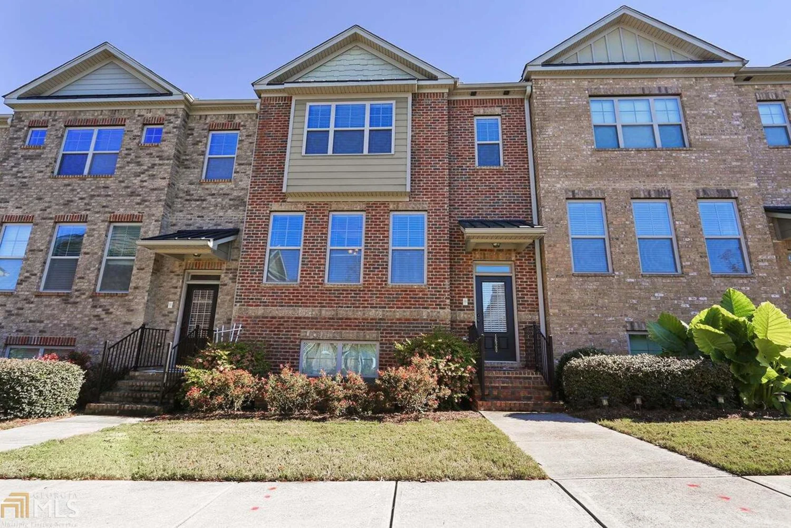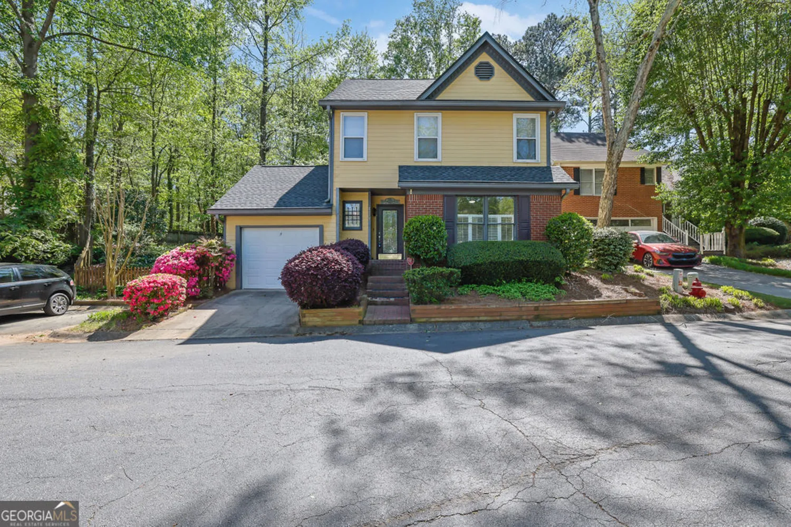216 buckland driveAlpharetta, GA 30022
216 buckland driveAlpharetta, GA 30022
Description
Welcome to this immaculately maintained 2-bedroom, 2.5-bath townhouse in the highly sought-after Devonshire subdivision in Alpharetta. This charming home features fresh paint throughout, brand new carpet upstairs, and sleek luxury vinyl flooring on the main level. The updated kitchen is a chef's delight with granite countertops, stainless steel appliances, and a gas range. Enjoy the open floorplan, complete with a cozy gas fireplace and new sliding glass doors leading to a private walk-out patio with peaceful wooded views. Major systems have been thoughtfully updated, including a new water heater (2018), HVAC (2021), and roof (2024). Located in a desirable swim and tennis community, this home is just minutes from GA-400 and a wide variety of shopping and dining options-offering the perfect blend of comfort, convenience, and lifestyle.
Property Details for 216 Buckland Drive
- Subdivision ComplexDevonshire
- Architectural StyleTraditional
- Num Of Parking Spaces2
- Parking FeaturesAssigned
- Property AttachedYes
LISTING UPDATED:
- StatusActive
- MLS #10528062
- Days on Site0
- Taxes$1,369 / year
- HOA Fees$1,980 / month
- MLS TypeResidential
- Year Built1998
- Lot Size0.03 Acres
- CountryFulton
LISTING UPDATED:
- StatusActive
- MLS #10528062
- Days on Site0
- Taxes$1,369 / year
- HOA Fees$1,980 / month
- MLS TypeResidential
- Year Built1998
- Lot Size0.03 Acres
- CountryFulton
Building Information for 216 Buckland Drive
- StoriesTwo
- Year Built1998
- Lot Size0.0280 Acres
Payment Calculator
Term
Interest
Home Price
Down Payment
The Payment Calculator is for illustrative purposes only. Read More
Property Information for 216 Buckland Drive
Summary
Location and General Information
- Community Features: Pool, Tennis Court(s), Walk To Schools, Near Shopping
- Directions: From GA 400, Take Holcomb Bridge East, Left on Nesbit Ferry RD, Left on Devonshire DR. Right on Buckland DR.
- Coordinates: 33.999832,-84.279988
School Information
- Elementary School: River Eves
- Middle School: Holcomb Bridge
- High School: Centennial
Taxes and HOA Information
- Parcel Number: 12 293008221810
- Tax Year: 2024
- Association Fee Includes: Other
Virtual Tour
Parking
- Open Parking: No
Interior and Exterior Features
Interior Features
- Cooling: Ceiling Fan(s), Central Air
- Heating: Central, Natural Gas
- Appliances: Dishwasher, Disposal, Dryer, Gas Water Heater, Refrigerator, Washer
- Basement: None
- Flooring: Carpet, Tile
- Interior Features: Roommate Plan, Walk-In Closet(s)
- Levels/Stories: Two
- Kitchen Features: Breakfast Bar, Pantry
- Foundation: Slab
- Total Half Baths: 1
- Bathrooms Total Integer: 3
- Bathrooms Total Decimal: 2
Exterior Features
- Construction Materials: Vinyl Siding
- Fencing: Back Yard, Privacy
- Patio And Porch Features: Patio
- Roof Type: Composition
- Laundry Features: In Hall, Laundry Closet, Upper Level
- Pool Private: No
Property
Utilities
- Sewer: Public Sewer
- Utilities: Cable Available, Electricity Available, High Speed Internet, Natural Gas Available, Phone Available, Sewer Available, Water Available
- Water Source: Public
- Electric: 220 Volts
Property and Assessments
- Home Warranty: Yes
- Property Condition: Resale
Green Features
Lot Information
- Above Grade Finished Area: 1216
- Common Walls: 2+ Common Walls
- Lot Features: Private
Multi Family
- Number of Units To Be Built: Square Feet
Rental
Rent Information
- Land Lease: Yes
Public Records for 216 Buckland Drive
Tax Record
- 2024$1,369.00 ($114.08 / month)
Home Facts
- Beds2
- Baths2
- Total Finished SqFt1,216 SqFt
- Above Grade Finished1,216 SqFt
- StoriesTwo
- Lot Size0.0280 Acres
- StyleTownhouse
- Year Built1998
- APN12 293008221810
- CountyFulton
- Fireplaces1


