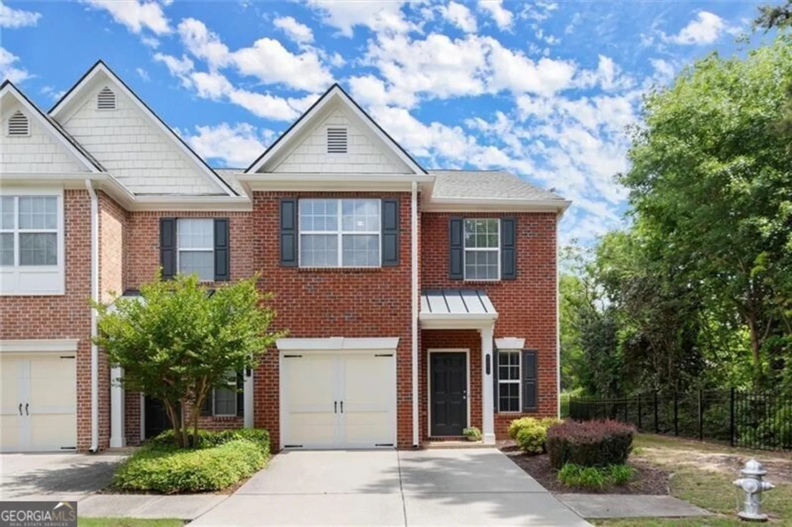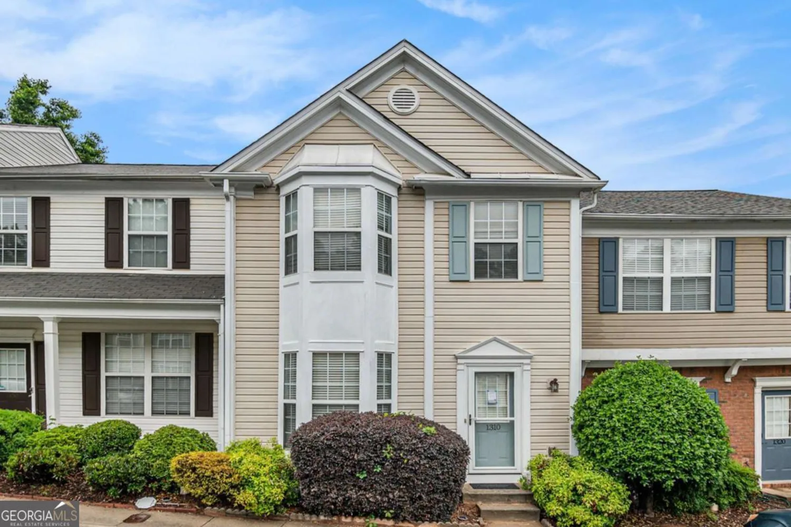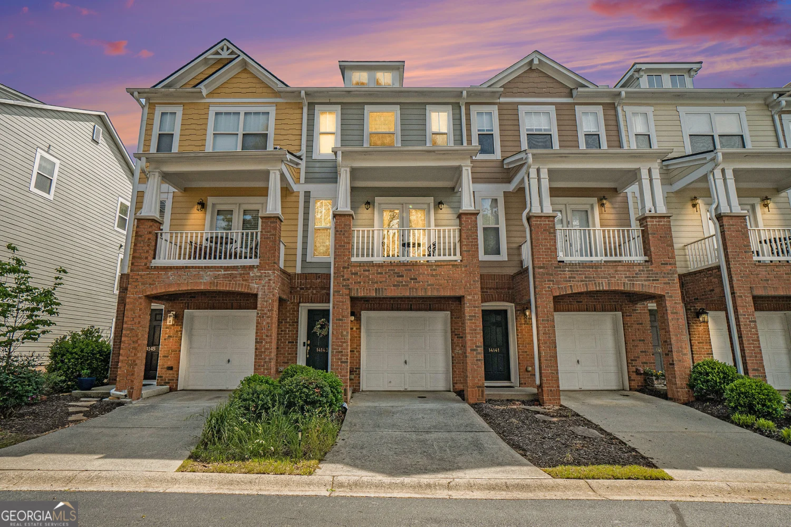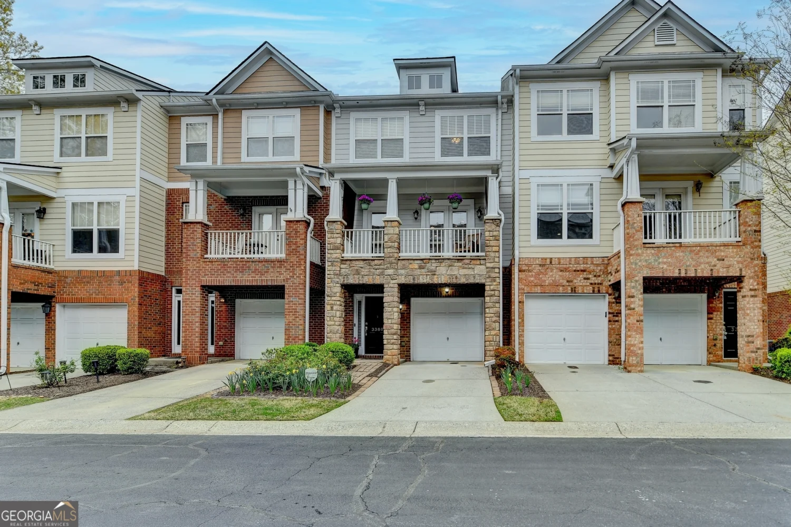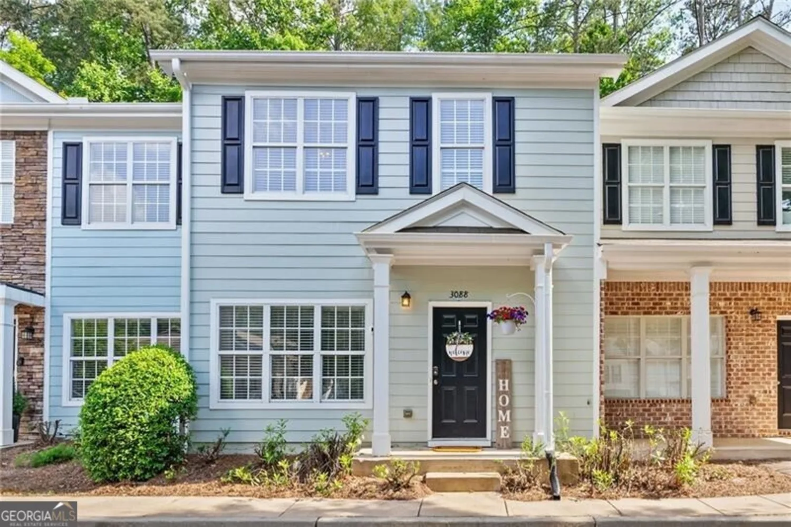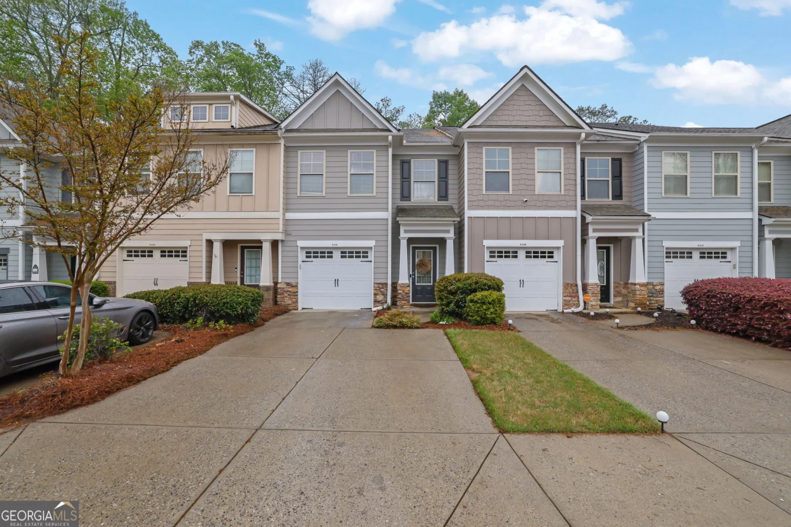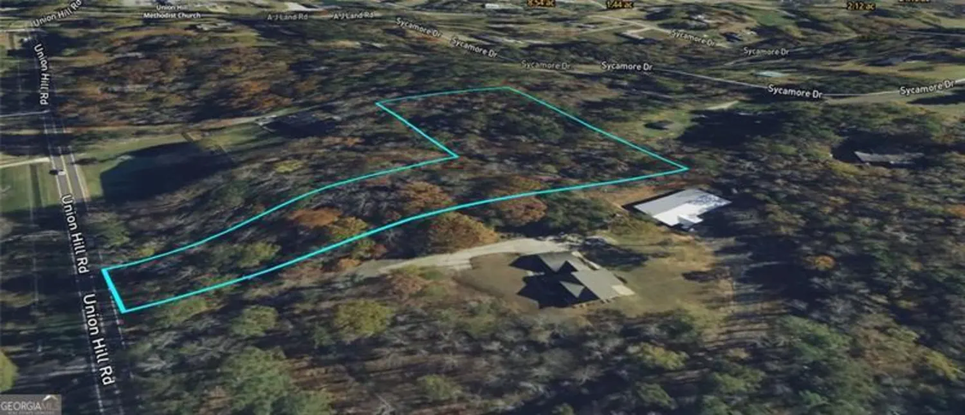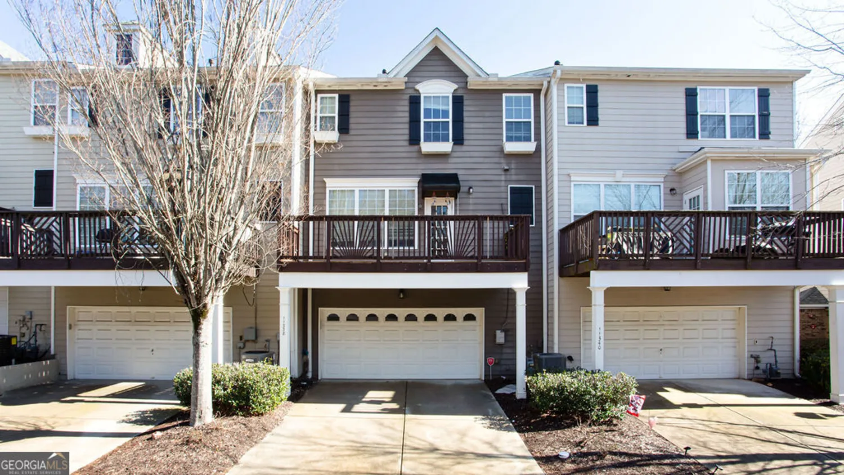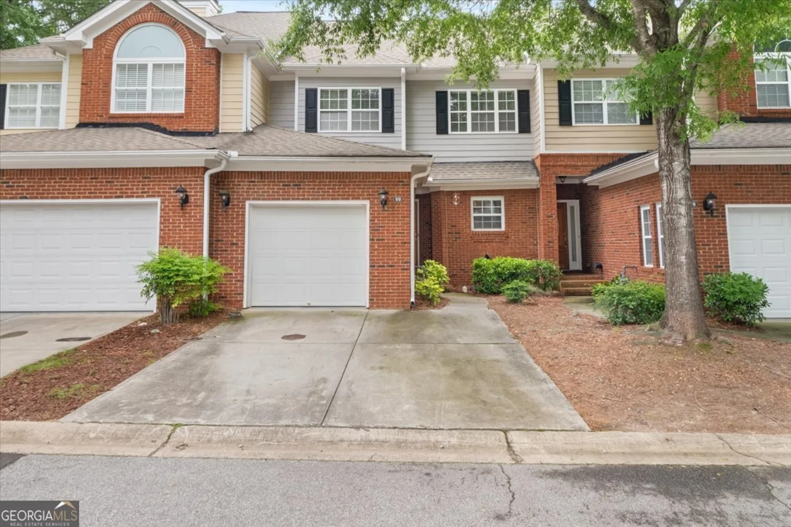2008 falcon glen courtAlpharetta, GA 30022
2008 falcon glen courtAlpharetta, GA 30022
Description
Welcome home to this charming cottage conveniently located close to Roswell, Alpharetta and Johns Creek. The landscaping is taken care of Front and back by the HOA. The backyard is stunning. You will think you have been transported to the English Countryside! This home is located at the back of the neighborhood in the cul de sac so plenty of parking for guests. The main level is open and airy and perfect for entertaining with a big kitchen and space for a dining area, family room and even an office nook. Upstairs, each of the three bedrooms are unique in their own style and the shared bath in the hall. The NEW HVAC was installed in 2023, a NEW ROOF installed in 2022,NEW FLOORING 2023 on the main level of the home and NEW GARAGE DOOR in April 2025. Enjoy your morning coffee and your afternoon cocktail listening to the sounds of nature and gazing upon your gorgeous flowers. A MUST SEE!
Property Details for 2008 Falcon Glen Court
- Subdivision ComplexEAGLE GLEN CLUSTER HOMES
- Architectural StyleBrick Front, Bungalow/Cottage
- ExteriorGarden
- Num Of Parking Spaces1
- Parking FeaturesGarage, Garage Door Opener
- Property AttachedYes
- Waterfront FeaturesCreek, No Dock Or Boathouse
LISTING UPDATED:
- StatusActive
- MLS #10498257
- Days on Site15
- Taxes$4,238 / year
- HOA Fees$4,200 / month
- MLS TypeResidential
- Year Built1987
- Lot Size0.04 Acres
- CountryFulton
LISTING UPDATED:
- StatusActive
- MLS #10498257
- Days on Site15
- Taxes$4,238 / year
- HOA Fees$4,200 / month
- MLS TypeResidential
- Year Built1987
- Lot Size0.04 Acres
- CountryFulton
Building Information for 2008 Falcon Glen Court
- StoriesTwo
- Year Built1987
- Lot Size0.0390 Acres
Payment Calculator
Term
Interest
Home Price
Down Payment
The Payment Calculator is for illustrative purposes only. Read More
Property Information for 2008 Falcon Glen Court
Summary
Location and General Information
- Community Features: Street Lights
- Directions: GA 400 - Exit 7A - Holcomb Bridge Rd toward Norcross, turn eft on Eves, turn right onto Scott Rd, turn right onto Nesbit Ferry Rd, turn left onto Eagle Glen Rd, turn right onto Falcon Glen Ct, Destination will be on the right at end of cul de sac
- Coordinates: 33.999967,-84.274401
School Information
- Elementary School: Barnwell
- Middle School: Haynes Bridge
- High School: Centennial
Taxes and HOA Information
- Parcel Number: 12 306308350046
- Tax Year: 2024
- Association Fee Includes: Maintenance Grounds, Pest Control, Sewer, Water
Virtual Tour
Parking
- Open Parking: No
Interior and Exterior Features
Interior Features
- Cooling: Ceiling Fan(s), Central Air
- Heating: Forced Air, Natural Gas
- Appliances: Disposal, Gas Water Heater
- Basement: None
- Fireplace Features: Gas Log, Gas Starter, Living Room
- Flooring: Hardwood
- Interior Features: Walk-In Closet(s)
- Levels/Stories: Two
- Window Features: Double Pane Windows
- Kitchen Features: Breakfast Area
- Foundation: Slab
- Total Half Baths: 1
- Bathrooms Total Integer: 3
- Bathrooms Total Decimal: 2
Exterior Features
- Construction Materials: Other
- Fencing: Back Yard, Fenced
- Patio And Porch Features: Patio
- Roof Type: Other
- Laundry Features: In Hall, Laundry Closet, Upper Level
- Pool Private: No
Property
Utilities
- Sewer: Public Sewer
- Utilities: Cable Available, Electricity Available, Natural Gas Available, Sewer Available, Water Available
- Water Source: Public
Property and Assessments
- Home Warranty: Yes
- Property Condition: Resale
Green Features
Lot Information
- Above Grade Finished Area: 1680
- Common Walls: No Common Walls
- Lot Features: Level, Private
- Waterfront Footage: Creek, No Dock Or Boathouse
Multi Family
- Number of Units To Be Built: Square Feet
Rental
Rent Information
- Land Lease: Yes
Public Records for 2008 Falcon Glen Court
Tax Record
- 2024$4,238.00 ($353.17 / month)
Home Facts
- Beds3
- Baths2
- Total Finished SqFt1,680 SqFt
- Above Grade Finished1,680 SqFt
- StoriesTwo
- Lot Size0.0390 Acres
- StyleSingle Family Residence
- Year Built1987
- APN12 306308350046
- CountyFulton
- Fireplaces1


