4938 wexford trailAtlanta, GA 30349
4938 wexford trailAtlanta, GA 30349
Description
Completely renovated 3BR/2.5BA townhome in the Wexford subdivision Co available immediately just in time for summer! Enjoy fresh paint, luxury vinyl plank floors, an open-concept layout, and modern upgrades throughout. The kitchen features brand-new stainless-steel appliances, an oversized farmhouse-style sink, a large island, and stylish LED mirrors in the bathrooms. Upstairs includes spacious bedrooms, including a primary suite with dual closets. Private garage, ample storage, and convenient access to shopping, I-285, and the airport. Rent is $1,950/month Co housing vouchers accepted. One month's rent + $350 admin fee due at lease signing. Application fee $55 per adult.
Property Details for 4938 Wexford Trail
- Subdivision ComplexWexford
- Architectural StyleOther
- ExteriorOther
- Parking FeaturesNone
- Property AttachedYes
LISTING UPDATED:
- StatusActive
- MLS #10528080
- Days on Site1
- MLS TypeResidential Lease
- Year Built2003
- CountryFulton
LISTING UPDATED:
- StatusActive
- MLS #10528080
- Days on Site1
- MLS TypeResidential Lease
- Year Built2003
- CountryFulton
Building Information for 4938 Wexford Trail
- StoriesTwo
- Year Built2003
- Lot Size0.0000 Acres
Payment Calculator
Term
Interest
Home Price
Down Payment
The Payment Calculator is for illustrative purposes only. Read More
Property Information for 4938 Wexford Trail
Summary
Location and General Information
- Community Features: None
- Directions: Driving Directions from ATL Airport Exit the airport via Camp Creek Parkway (GA-6 W) heading west. Merge onto I-285 S toward Montgomery/Macon. Take Exit 62 for GA-14 Spur S / South Fulton Parkway. Continue on South Fulton Parkway for about 6 miles. Turn left onto Stonewall Tell Rd. Drive about
- Coordinates: 33.6057625,-84.5494267
School Information
- Elementary School: Liberty Point
- Middle School: Renaissance
- High School: Langston Hughes
Taxes and HOA Information
- Parcel Number: 09F270101092512
- Association Fee Includes: Other
Virtual Tour
Parking
- Open Parking: No
Interior and Exterior Features
Interior Features
- Cooling: Central Air
- Heating: Central
- Appliances: Dishwasher, Disposal, Dryer, Electric Water Heater, Microwave, Refrigerator, Washer
- Basement: None
- Flooring: Other
- Interior Features: Other, Split Bedroom Plan
- Levels/Stories: Two
- Kitchen Features: Breakfast Area, Breakfast Bar, Country Kitchen, Kitchen Island, Pantry, Solid Surface Counters
- Total Half Baths: 1
- Bathrooms Total Integer: 3
- Bathrooms Total Decimal: 2
Exterior Features
- Construction Materials: Other
- Roof Type: Other
- Security Features: Carbon Monoxide Detector(s), Smoke Detector(s)
- Laundry Features: Upper Level
- Pool Private: No
Property
Utilities
- Sewer: Public Sewer
- Utilities: Cable Available, Electricity Available, Natural Gas Available, Sewer Available, Water Available
- Water Source: Public
Property and Assessments
- Home Warranty: No
- Property Condition: Resale
Green Features
Lot Information
- Above Grade Finished Area: 1296
- Common Walls: 2+ Common Walls
- Lot Features: Level
Multi Family
- Number of Units To Be Built: Square Feet
Rental
Rent Information
- Land Lease: No
Public Records for 4938 Wexford Trail
Home Facts
- Beds3
- Baths2
- Total Finished SqFt1,296 SqFt
- Above Grade Finished1,296 SqFt
- StoriesTwo
- Lot Size0.0000 Acres
- StyleTownhouse
- Year Built2003
- APN09F270101092512
- CountyFulton
- Fireplaces1
Similar Homes
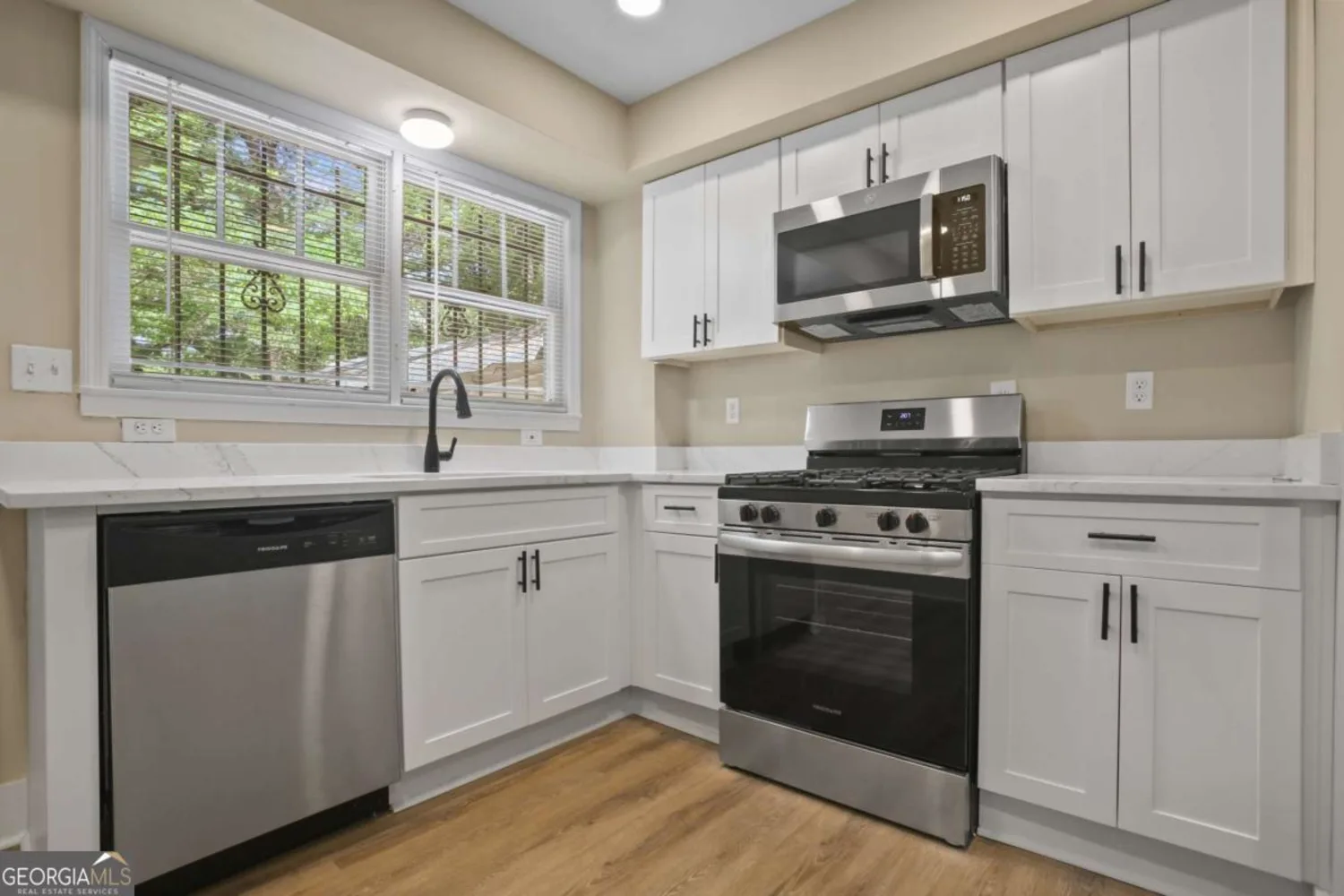
556 HOLLY Street NW
Atlanta, GA 30318
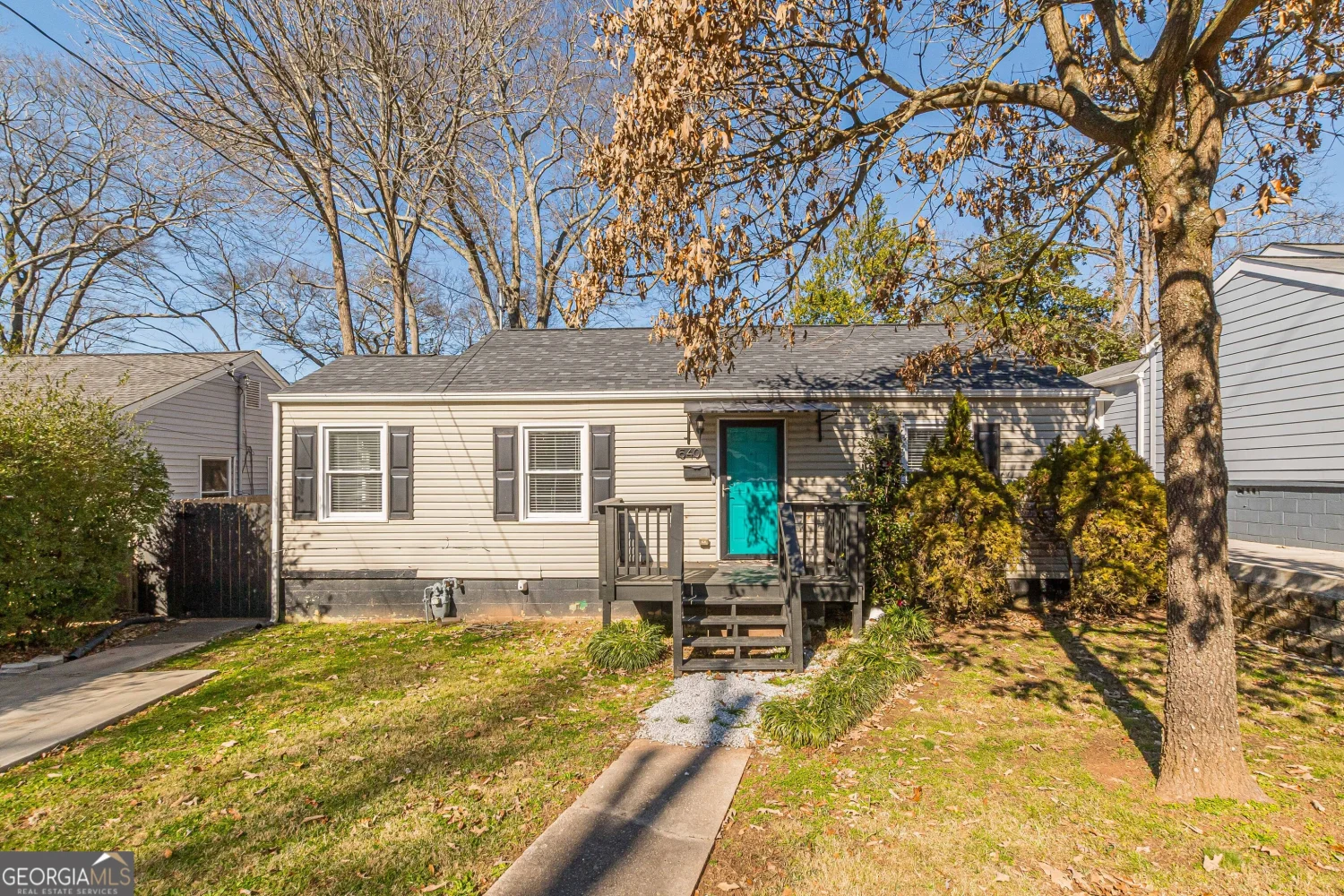
540 Mead Street
Atlanta, GA 30315

1280 W Peachtree Street NW 2907
Atlanta, GA 30309
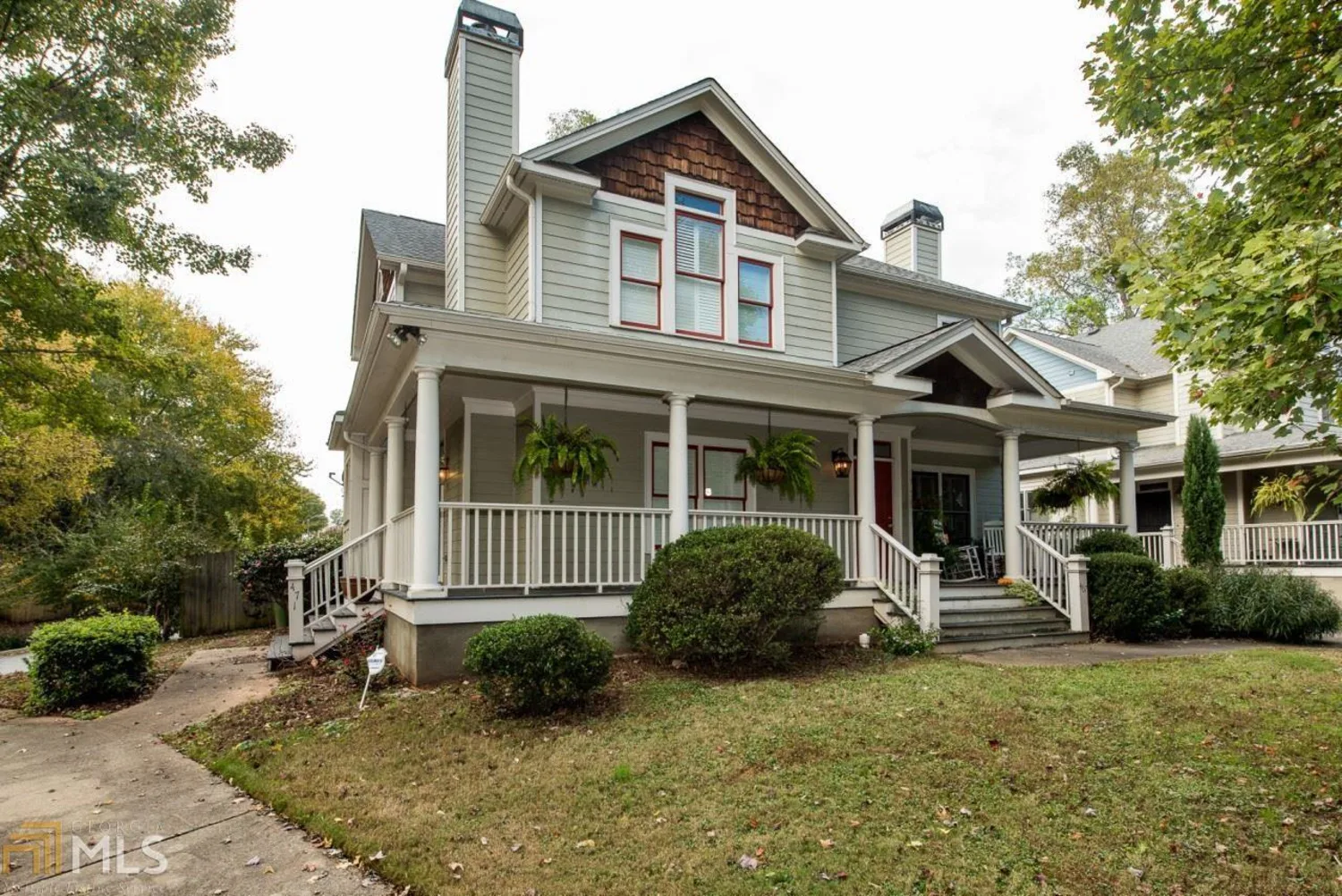
471 Connally Street
Atlanta, GA 30312
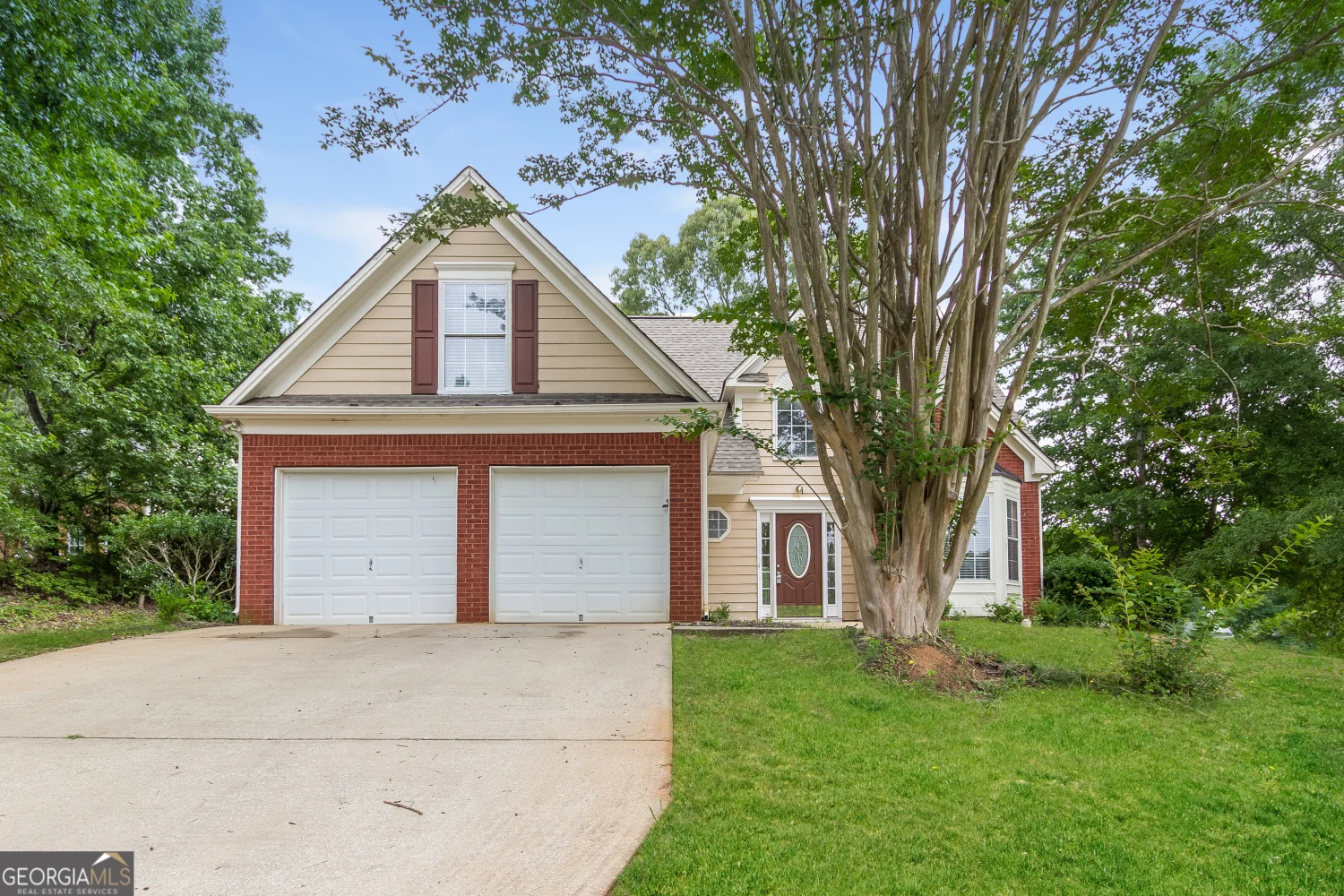
105 Voltaire Court SW
Atlanta, GA 30331
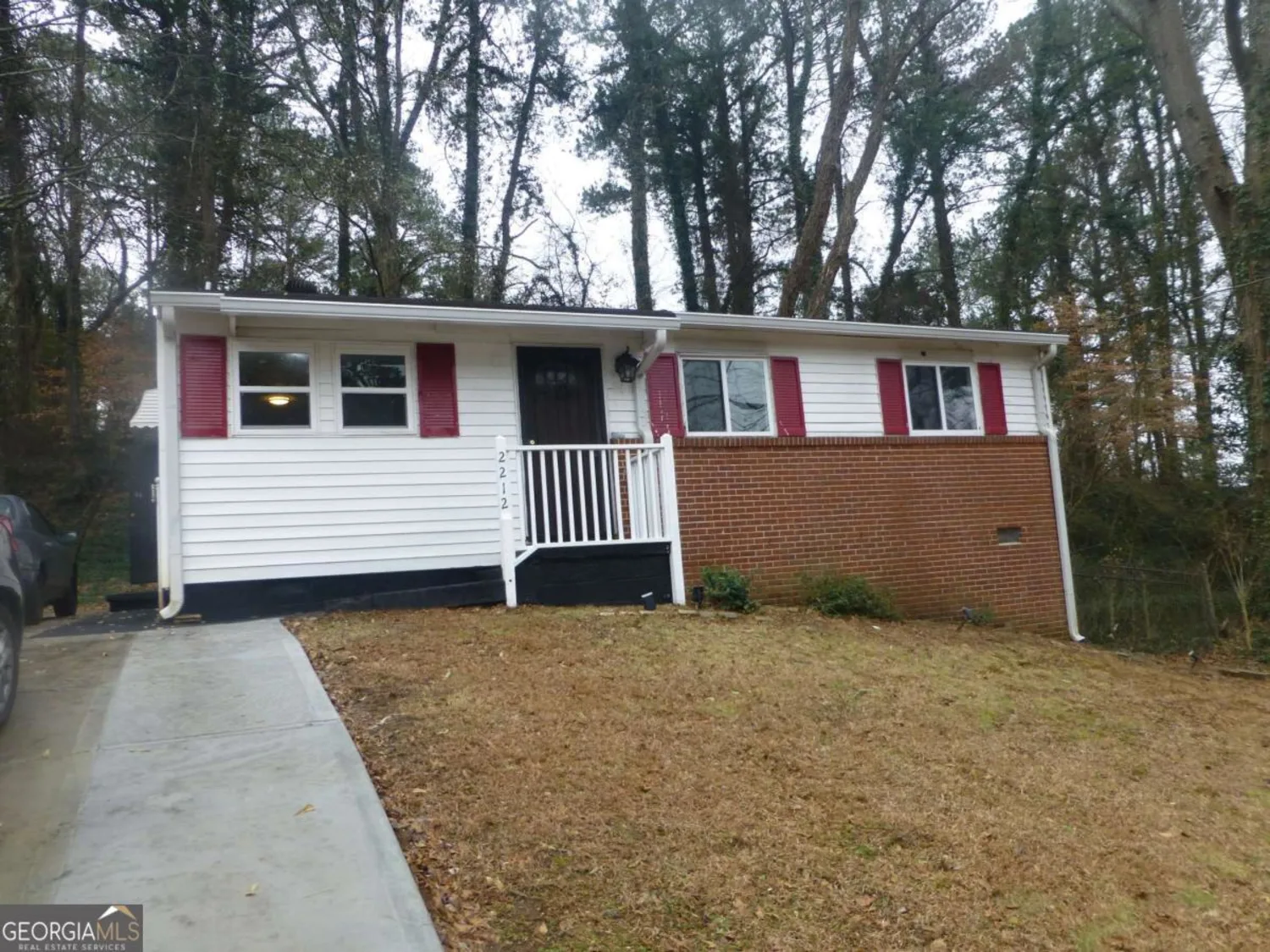
2212 Addison Place NW
Atlanta, GA 30318
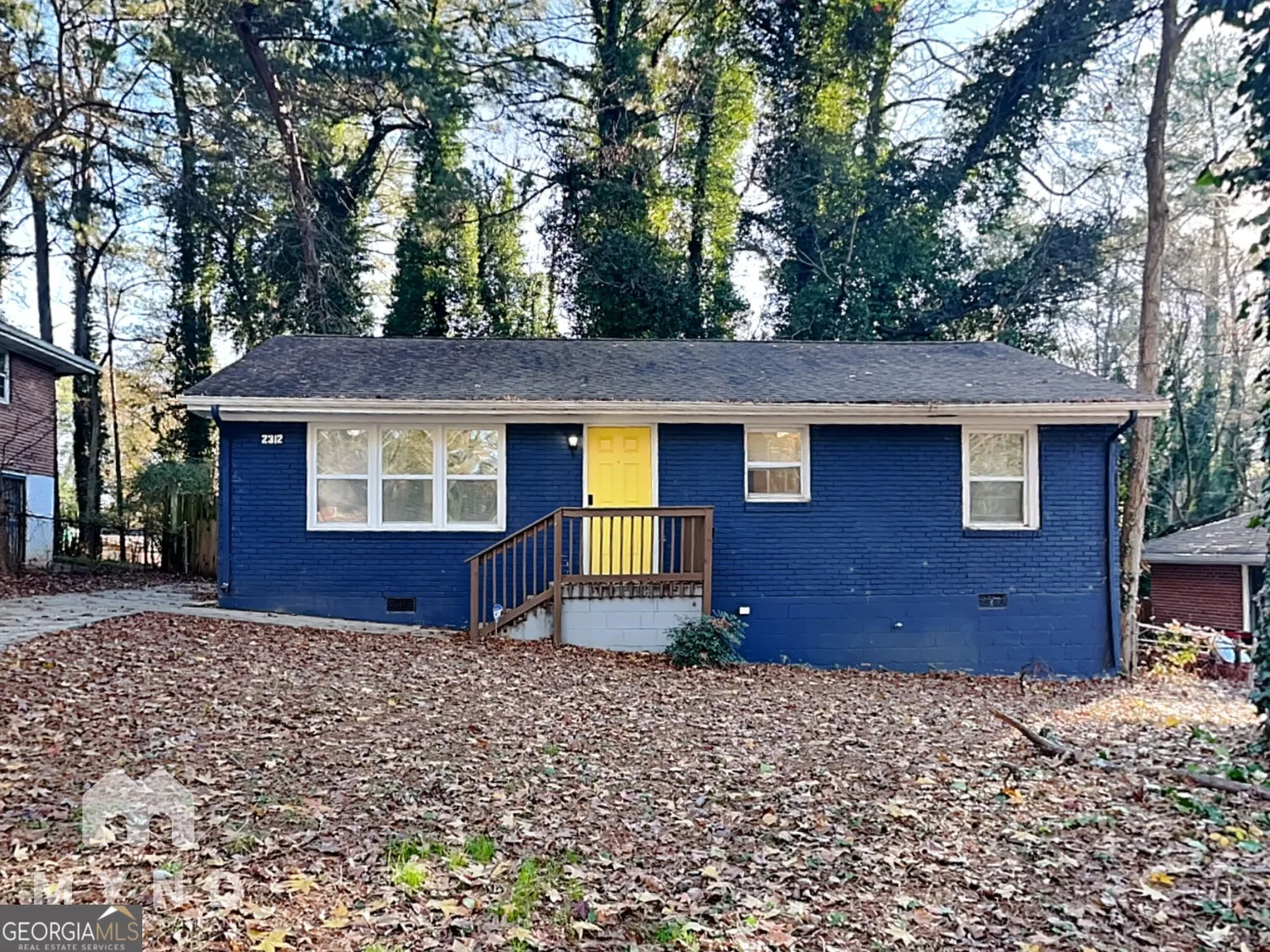
2312 Polar Rock Avenue SW
Atlanta, GA 30315
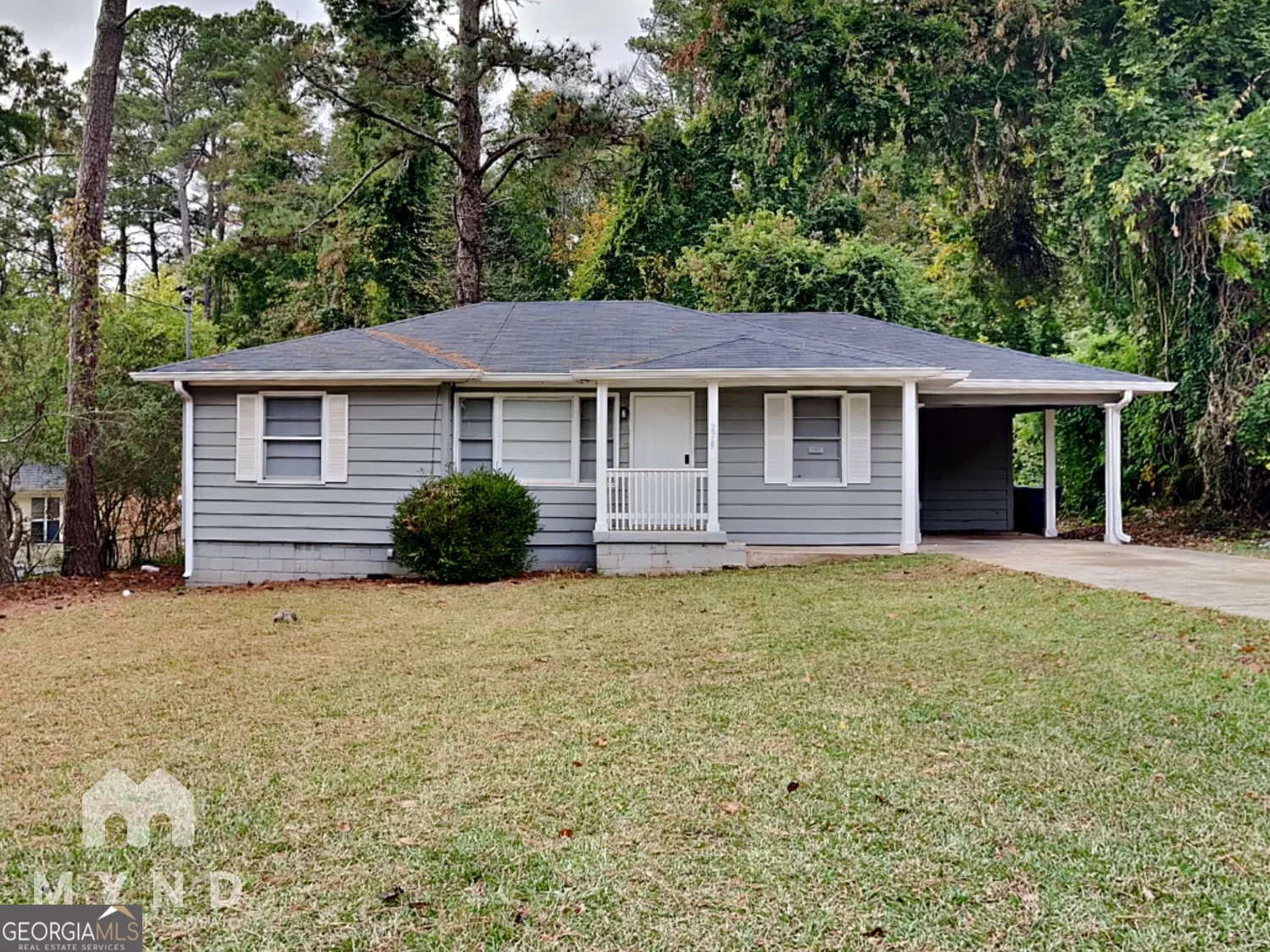
279 Howell Terrace SW
Atlanta, GA 30331
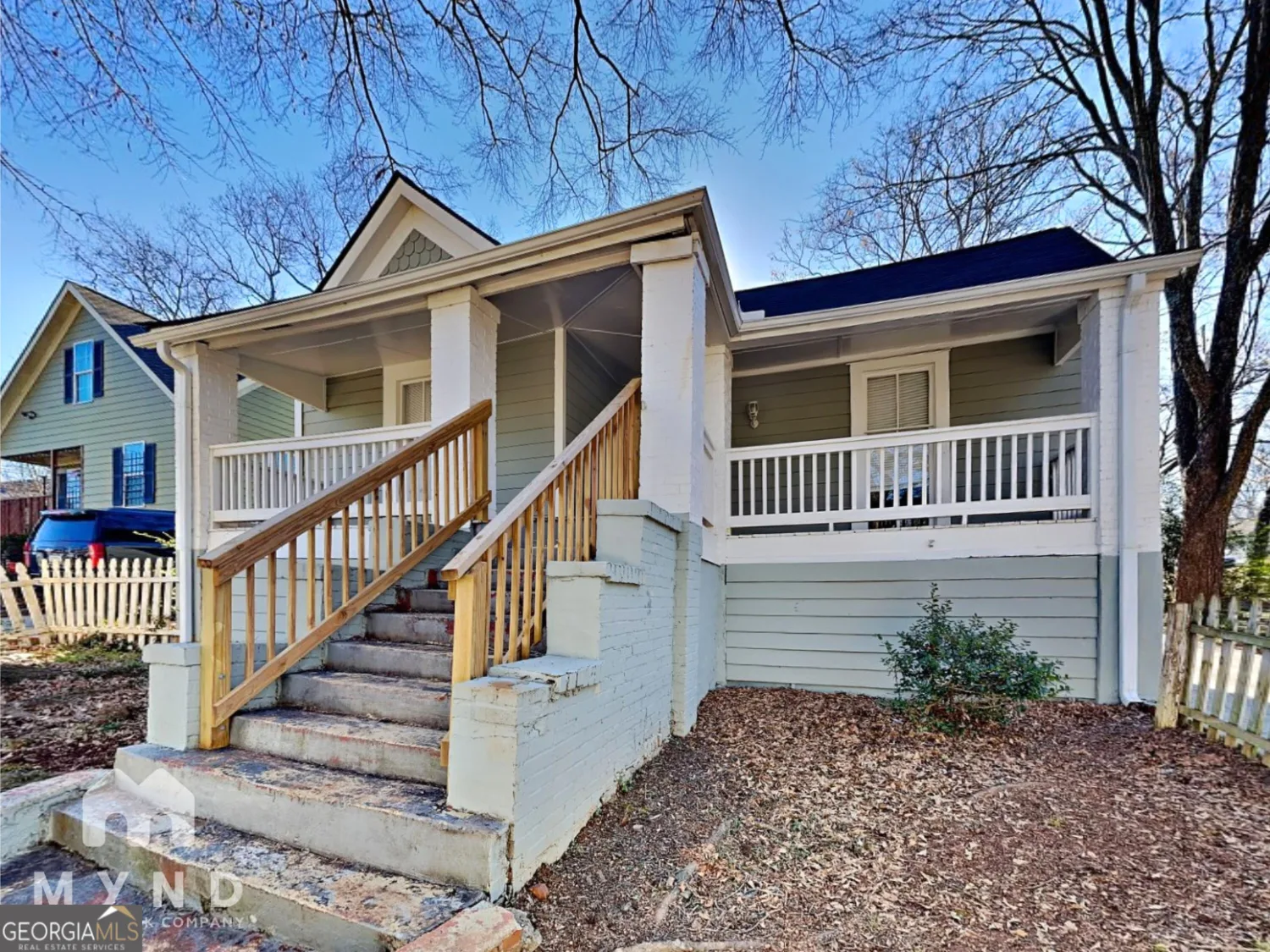
117 Thayer Avenue SE
Atlanta, GA 30315

