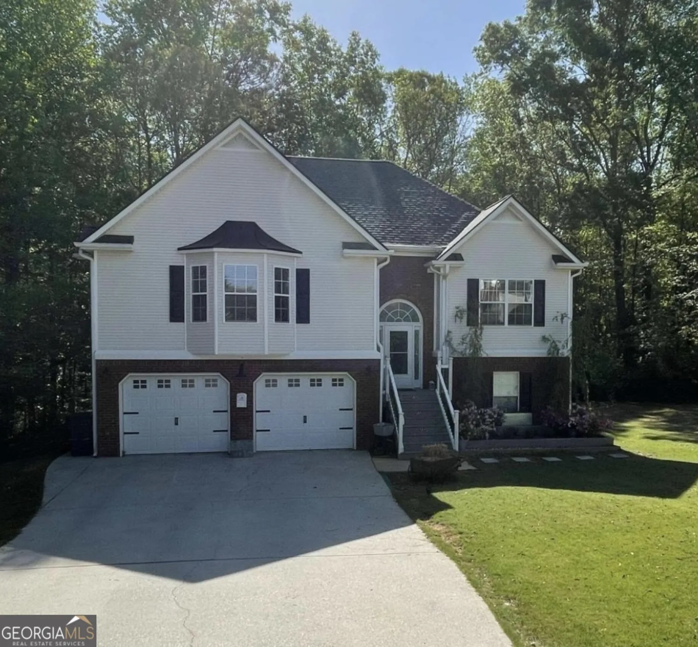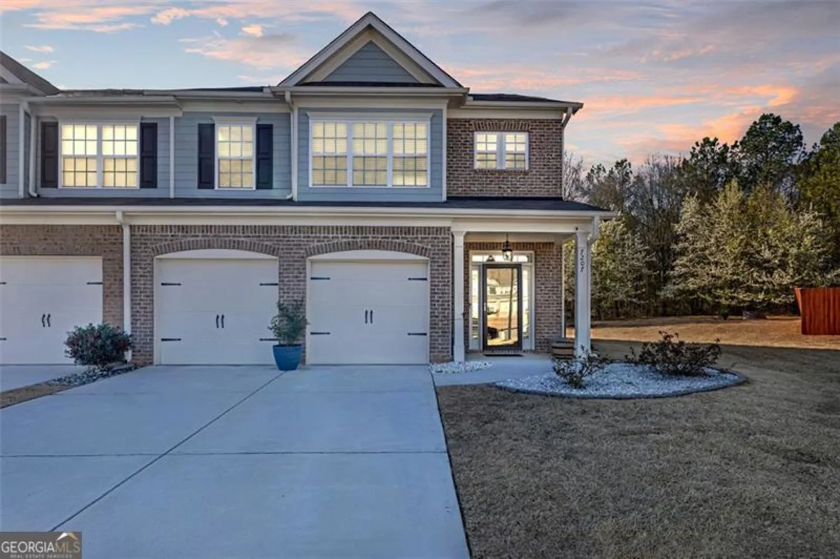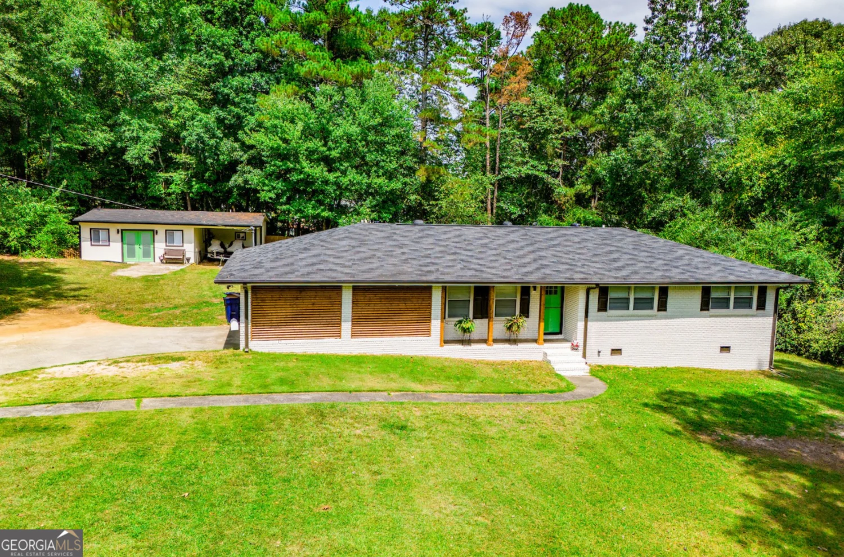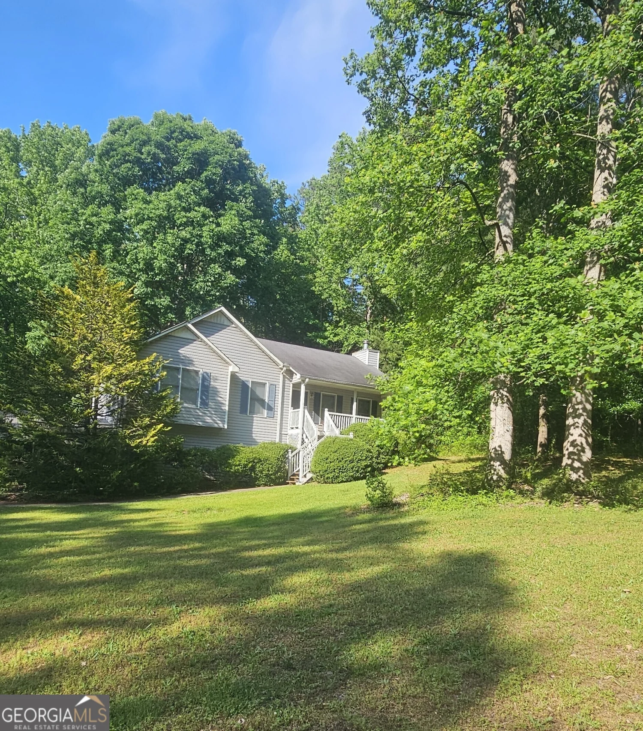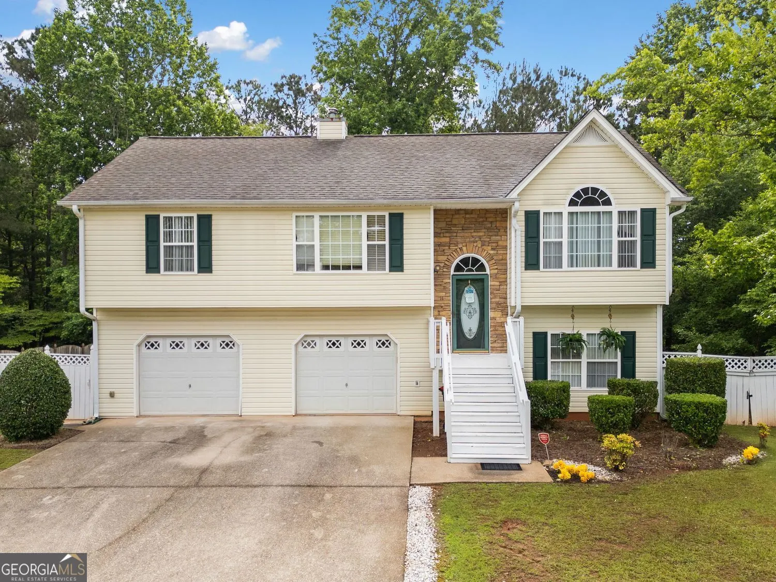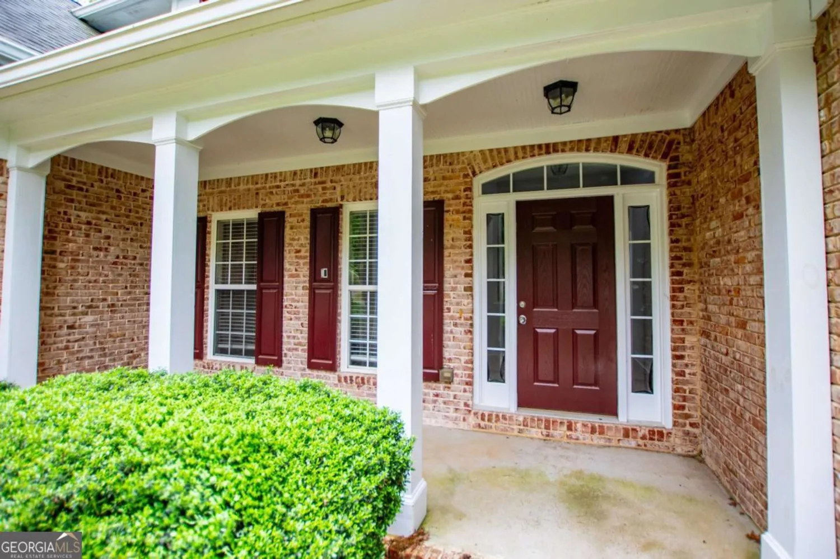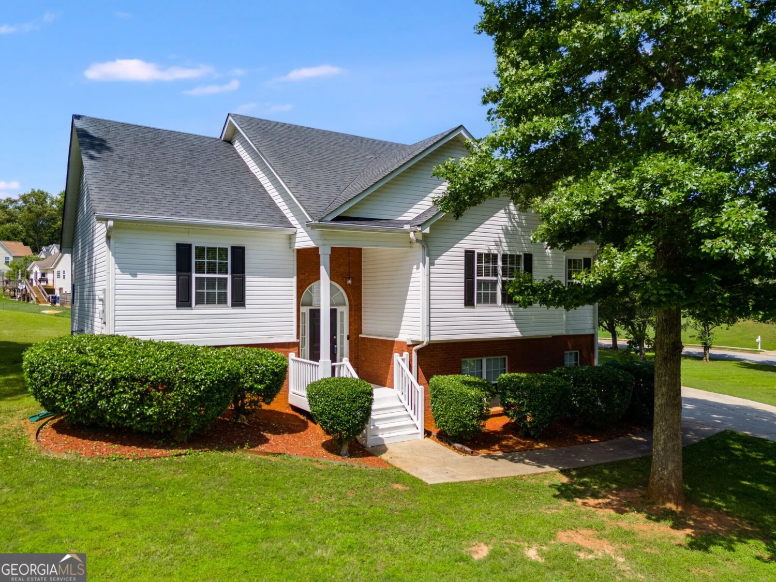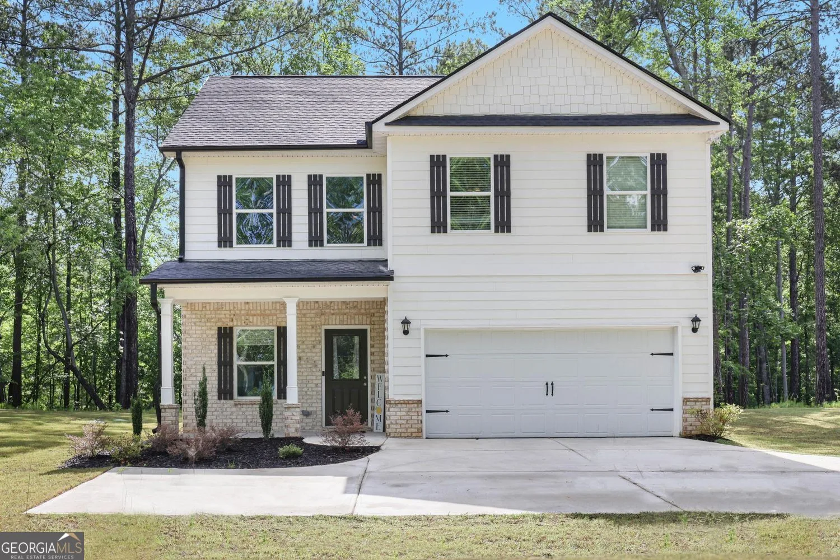8321 banks mill roadDouglasville, GA 30135
8321 banks mill roadDouglasville, GA 30135
Description
What an amazing opportunity to feel like you live in the county but so close to the city. This wonderful 5BR, 3BA ranch home is on 1.60 Acres. This home offers an over-sized family room with stacked-stone, wood-burning fireplace, an eat-in kitchen with granite counter tops and custom maple 42" cabinets. The main level also offers a split bedroom plan with a huge master suite with soaking tub and walk-in closet. The terrace level is just as amazing offering a complete apartment with 2 additional bedrooms, a full bath with walk-in shower, family room, eat-in kitchen with private entrance and separate driveway. You could use the terrance level as additional income for a renter, teen suite, mother-in-law or bring your parents to live in the apartment. The home received new flooring, new siding, new paint, new roof, new insulation, new lighting, new Carrier HVAC unit, new gutters and garage doors in 2021. The back yard is fenced. There is also a beautiful fire pit off of deck, perfect for roasting marsh mellows. There is also a detached storage building and a 2-car, side-entry garage.
Property Details for 8321 Banks Mill Road
- Subdivision ComplexNone
- Architectural StyleCraftsman
- ExteriorOther
- Num Of Parking Spaces2
- Parking FeaturesAttached
- Property AttachedYes
LISTING UPDATED:
- StatusActive
- MLS #10528108
- Days on Site1
- Taxes$4,020.49 / year
- MLS TypeResidential
- Year Built1975
- Lot Size1.61 Acres
- CountryDouglas
LISTING UPDATED:
- StatusActive
- MLS #10528108
- Days on Site1
- Taxes$4,020.49 / year
- MLS TypeResidential
- Year Built1975
- Lot Size1.61 Acres
- CountryDouglas
Building Information for 8321 Banks Mill Road
- StoriesTwo
- Year Built1975
- Lot Size1.6100 Acres
Payment Calculator
Term
Interest
Home Price
Down Payment
The Payment Calculator is for illustrative purposes only. Read More
Property Information for 8321 Banks Mill Road
Summary
Location and General Information
- Community Features: None
- Directions: 1-20 West. Exit 30 (Post Rd) (Post Rd). Turn left onto Banks Mill Rd. Home om Right.
- Coordinates: 33.645659,-84.84692
School Information
- Elementary School: South Douglas
- Middle School: Fairplay
- High School: Alexander
Taxes and HOA Information
- Parcel Number: 01120350011
- Tax Year: 22
- Association Fee Includes: None
- Tax Lot: 0
Virtual Tour
Parking
- Open Parking: No
Interior and Exterior Features
Interior Features
- Cooling: Ceiling Fan(s), Central Air, Zoned
- Heating: Central, Zoned
- Appliances: Dishwasher, Microwave, Oven/Range (Combo)
- Basement: Bath Finished, Exterior Entry, Finished, Full, Interior Entry
- Fireplace Features: Family Room
- Flooring: Carpet, Hardwood
- Interior Features: Double Vanity, In-Law Floorplan, Master On Main Level, Roommate Plan, Separate Shower, Soaking Tub, Tray Ceiling(s), Walk-In Closet(s)
- Levels/Stories: Two
- Window Features: Double Pane Windows
- Main Bedrooms: 3
- Bathrooms Total Integer: 3
- Main Full Baths: 2
- Bathrooms Total Decimal: 3
Exterior Features
- Construction Materials: Concrete, Other, Stone
- Fencing: Back Yard
- Patio And Porch Features: Deck, Patio, Porch, Screened
- Roof Type: Composition
- Security Features: Smoke Detector(s)
- Laundry Features: Upper Level
- Pool Private: No
- Other Structures: Outbuilding
Property
Utilities
- Sewer: Septic Tank
- Utilities: Electricity Available, Water Available
- Water Source: Public
- Electric: 220 Volts
Property and Assessments
- Home Warranty: Yes
- Property Condition: Resale
Green Features
Lot Information
- Above Grade Finished Area: 1809
- Common Walls: No Common Walls
- Lot Features: Level, Open Lot, Private
Multi Family
- Number of Units To Be Built: Square Feet
Rental
Rent Information
- Land Lease: Yes
Public Records for 8321 Banks Mill Road
Tax Record
- 22$4,020.49 ($335.04 / month)
Home Facts
- Beds5
- Baths3
- Total Finished SqFt3,618 SqFt
- Above Grade Finished1,809 SqFt
- Below Grade Finished1,809 SqFt
- StoriesTwo
- Lot Size1.6100 Acres
- StyleSingle Family Residence
- Year Built1975
- APN01120350011
- CountyDouglas
- Fireplaces1


