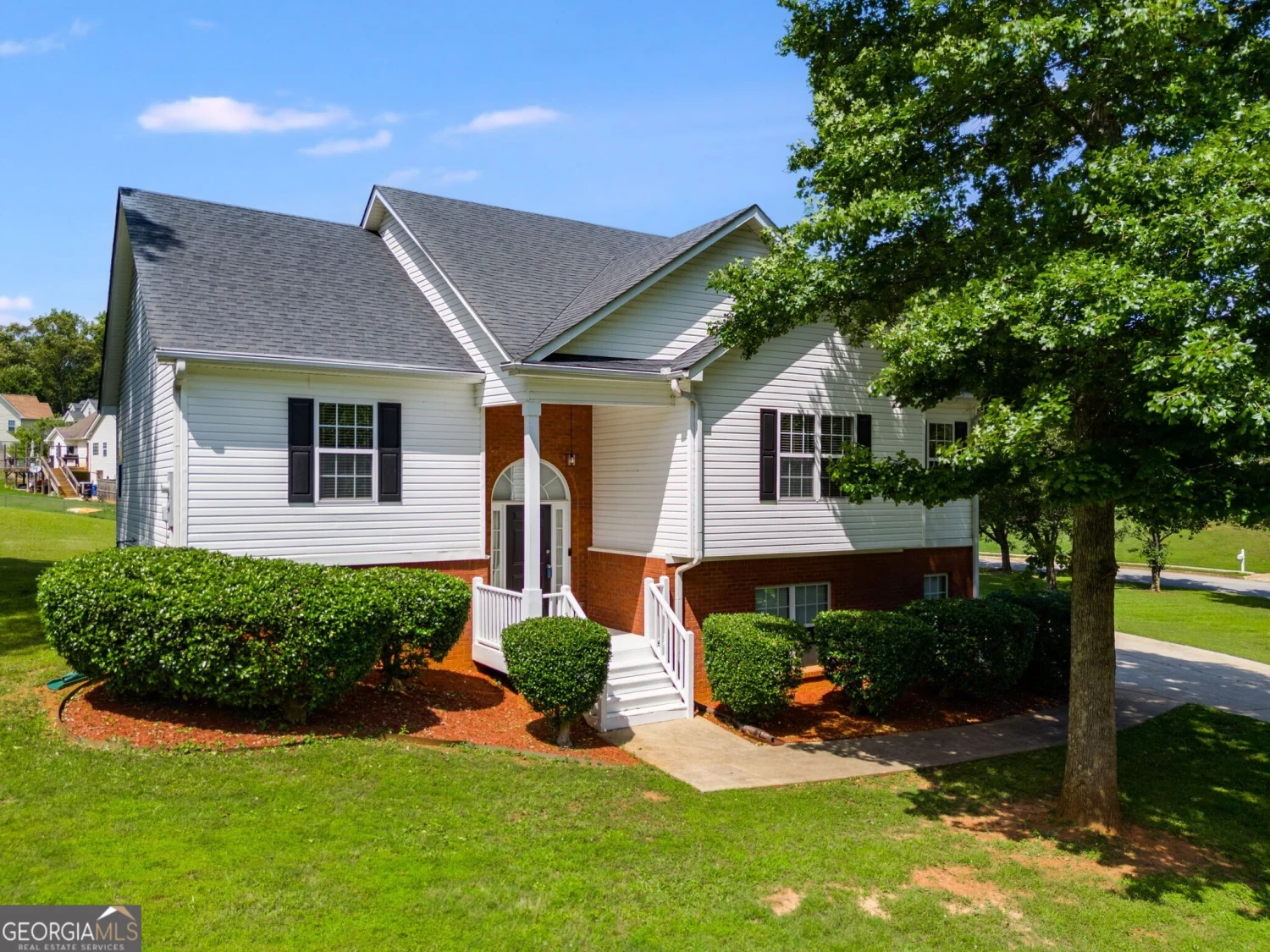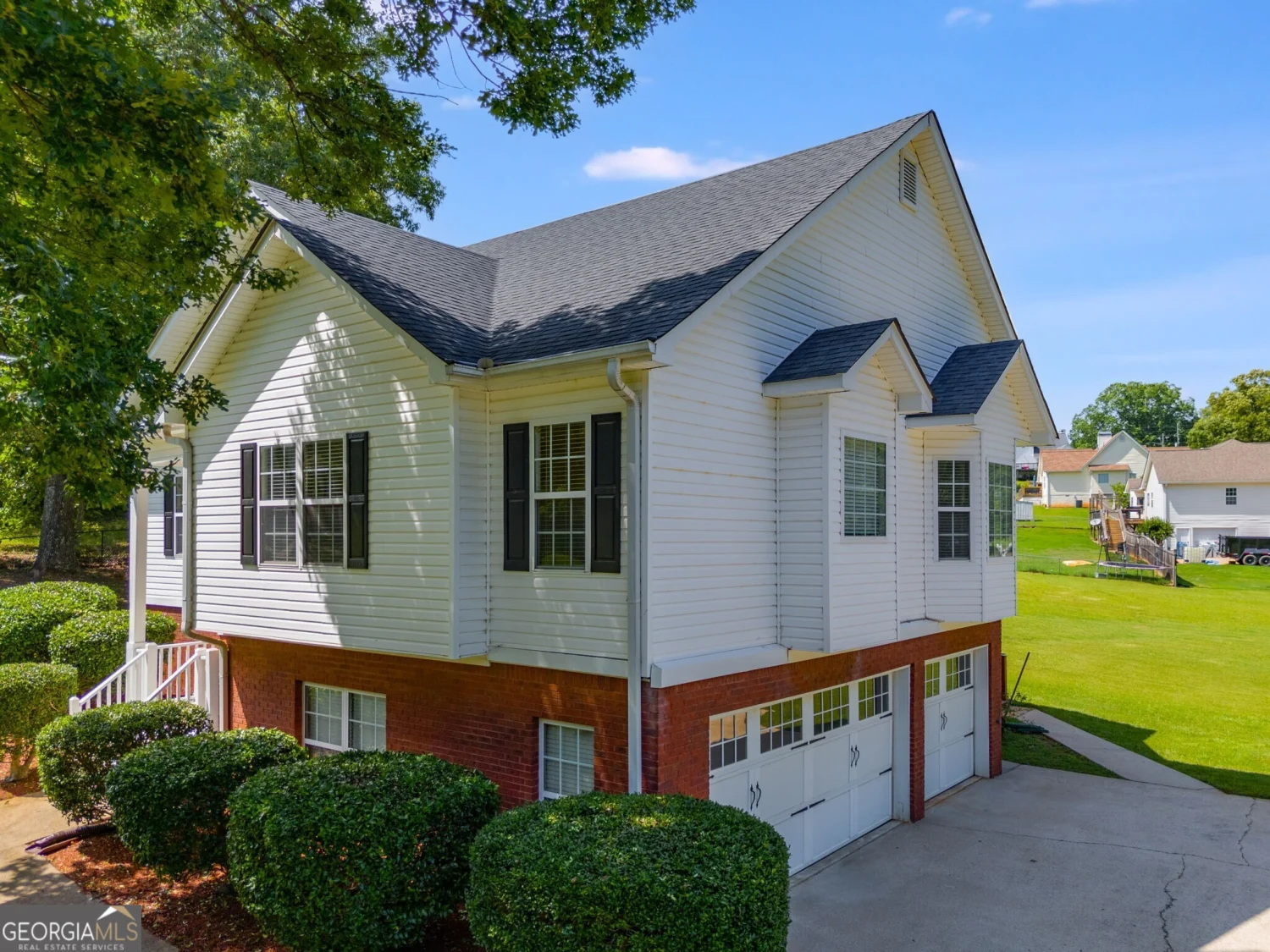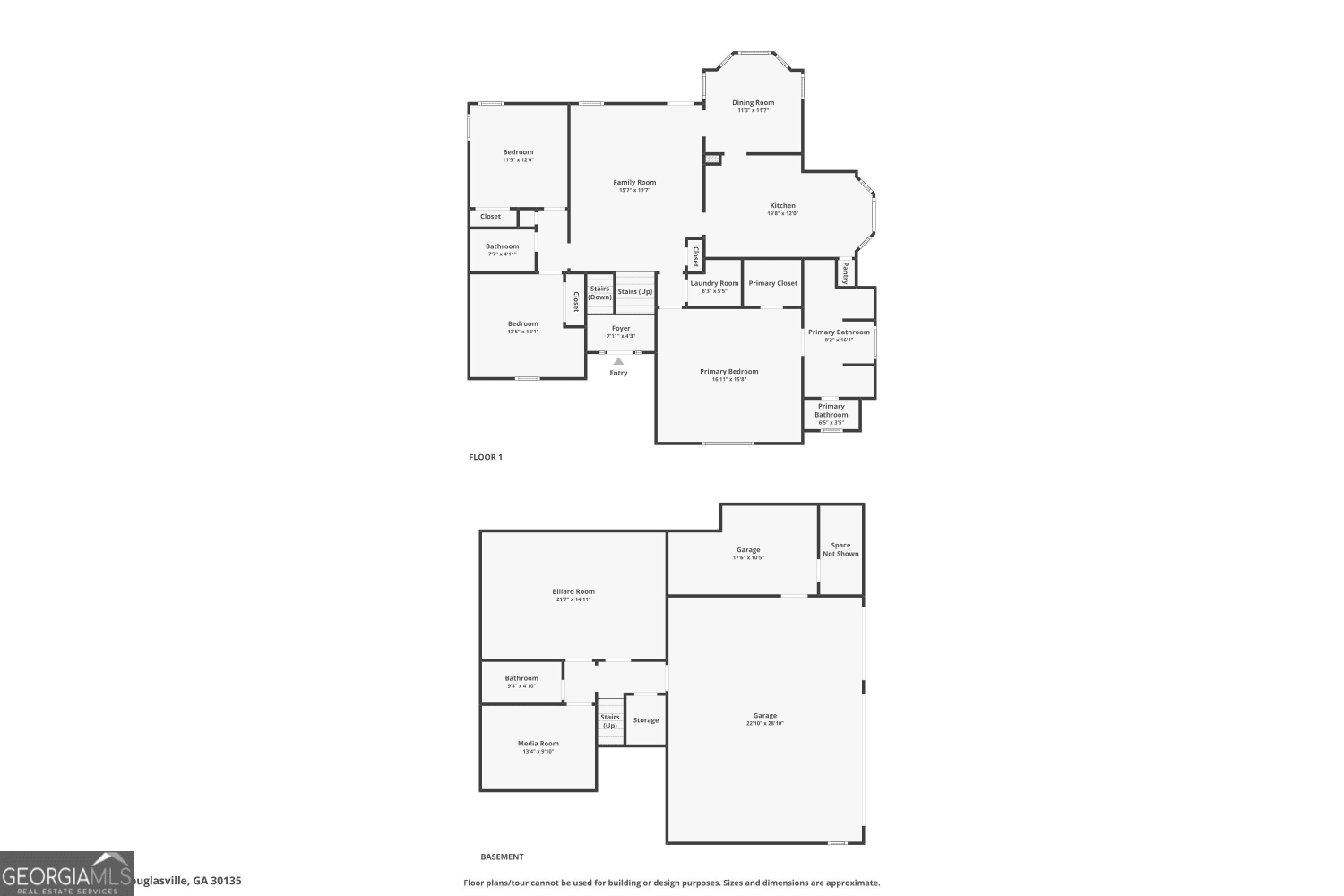5077 fieldview driveDouglasville, GA 30135
5077 fieldview driveDouglasville, GA 30135
Description
WONDERFUL HOME LOCATED IN A GREAT SCHOOL DISTRICT WITH AN AMPLE AMOUNT OF SPACE! THIS HOME IS NESTLED ON 1.08 ACRES IN A QUAINT, ONE STREET NEIGHBORHOOD ON A CUL-DE-SAC LOT! THE ENTRANCE FOYER WITH HARDWOOD FLOORS LEADS TO THE VAULTED LIVING ROOM WITH A BRICK FIREPLACE AND GAS LOGS. UPDATED KITCHEN WITH TILE BACKSPLASH, STONE COUNTERS, BUILT-IN MICROWAVE, PANTRY & FRIDGE. THERE IS A BREAKFAST AREA WITH A BAY WINDOW FOR SMALL FAMILY GATHERINGS. FOR ENTERTAINING LARGER GROUPS, THERE IS A FORMAL DINING ROOM WITH TREY CEILING, BAY WINDOW AND HARDWOOD FLOORS. THE MASTER SUITE HAS A TREY CEILING & WALK-IN CLOSET. IN THE MASTER BATH, YOU WILL FIND SEPARATE HIS & HER VANITIES, SEPARATE SHOWER WITH BUILT-IN SEAT & JETTED TUB. THE 2ND GUEST BEDROOM & 3RD GUEST BEDROOM ON THE MAIN LEVEL ARE SPACIOUS AND SHARE AN UPDATED HALL BATHROOM. FOR MORE SPACE, THERE IS A FINISHED BASEMENT. CURRENTLY THERE IS A LARGE GAME ROOM WITH WET BAR THAT COULD BE USED AS A 4TH BEDROOM. THE POOL TABLE AND ACCESSORIES STAY WITH THE HOME. THERE IS A MOVIE ROOM THAT COULD BE A HUGE WALK-IN CLOSET FOR THE 4TH BEDROOM. THE 3RD BATHROOM IS IN THE BASEMENT AND IS UPDATED. ON THE EXTERIOR OF THE HOME, IS A LARGE DECK FOR GRILLING AND ENTERTAINING GUESTS. THE BACKYARD HAS PLENTY OF SPACE FOR A FUTURE POOL. THERE IS A 3-CAR SIDE-ENTRY GARAGE THAT HAS SEVERAL SHELVING UNITS. THE GARAGE ALSO FEATURES A STORAGE OR WORKSHOP ROOM THAT HAS A LARGE WORK TABLE THAT STAYS WITH THE HOME. THIS HOME HAS LOW MAINTENANCE VINYL SIDING AND BRICK ACCENTS. THIS HOME IS A MUST SEE!
Property Details for 5077 FIELDVIEW Drive
- Subdivision ComplexBANKS MILL PLANTATION
- Architectural StyleTraditional
- Parking FeaturesBasement, Garage, Garage Door Opener, Side/Rear Entrance
- Property AttachedYes
- Waterfront FeaturesNo Dock Or Boathouse
LISTING UPDATED:
- StatusPending
- MLS #10527322
- Days on Site11
- Taxes$2,647 / year
- HOA Fees$300 / month
- MLS TypeResidential
- Year Built1998
- Lot Size1.08 Acres
- CountryDouglas
LISTING UPDATED:
- StatusPending
- MLS #10527322
- Days on Site11
- Taxes$2,647 / year
- HOA Fees$300 / month
- MLS TypeResidential
- Year Built1998
- Lot Size1.08 Acres
- CountryDouglas
Building Information for 5077 FIELDVIEW Drive
- StoriesMulti/Split
- Year Built1998
- Lot Size1.0820 Acres
Payment Calculator
Term
Interest
Home Price
Down Payment
The Payment Calculator is for illustrative purposes only. Read More
Property Information for 5077 FIELDVIEW Drive
Summary
Location and General Information
- Community Features: None
- Directions: I-20W TO EXIT 34/GA-5. TURN LEFT ON GA-5S/BILL ARP RD. STAY ON GA-5S FOR 5.3 MILES. TURN RIGHT ONTO BANKS MILL RD. TURN LEFT ON FIELDVIEW DR. HOME IS ON THE RIGHT IN THE CUL-DE-SAC.
- Coordinates: 33.666678,-84.811386
School Information
- Elementary School: Bill Arp
- Middle School: Fairplay
- High School: Alexander
Taxes and HOA Information
- Parcel Number: 00380250159
- Tax Year: 2024
- Association Fee Includes: Maintenance Grounds, None
- Tax Lot: 11
Virtual Tour
Parking
- Open Parking: No
Interior and Exterior Features
Interior Features
- Cooling: Ceiling Fan(s), Central Air, Electric
- Heating: Central, Forced Air, Natural Gas
- Appliances: Dishwasher, Gas Water Heater, Microwave, Refrigerator
- Basement: Concrete, Exterior Entry, Finished, Interior Entry, Partial
- Fireplace Features: Gas Log, Living Room, Masonry
- Flooring: Carpet, Hardwood
- Interior Features: Double Vanity, Master On Main Level, Separate Shower, Split Foyer, Tray Ceiling(s)
- Levels/Stories: Multi/Split
- Kitchen Features: Breakfast Room, Pantry, Solid Surface Counters
- Main Bedrooms: 3
- Bathrooms Total Integer: 3
- Main Full Baths: 2
- Bathrooms Total Decimal: 3
Exterior Features
- Construction Materials: Brick, Vinyl Siding
- Patio And Porch Features: Deck
- Roof Type: Composition
- Security Features: Security System
- Laundry Features: In Hall
- Pool Private: No
Property
Utilities
- Sewer: Public Sewer
- Utilities: Electricity Available, Natural Gas Available, Sewer Available, Underground Utilities, Water Available
- Water Source: Public
Property and Assessments
- Home Warranty: Yes
- Property Condition: Resale
Green Features
Lot Information
- Common Walls: No Common Walls
- Lot Features: Cul-De-Sac, Level
- Waterfront Footage: No Dock Or Boathouse
Multi Family
- Number of Units To Be Built: Square Feet
Rental
Rent Information
- Land Lease: Yes
Public Records for 5077 FIELDVIEW Drive
Tax Record
- 2024$2,647.00 ($220.58 / month)
Home Facts
- Beds4
- Baths3
- StoriesMulti/Split
- Lot Size1.0820 Acres
- StyleSingle Family Residence
- Year Built1998
- APN00380250159
- CountyDouglas
- Fireplaces1
Similar Homes
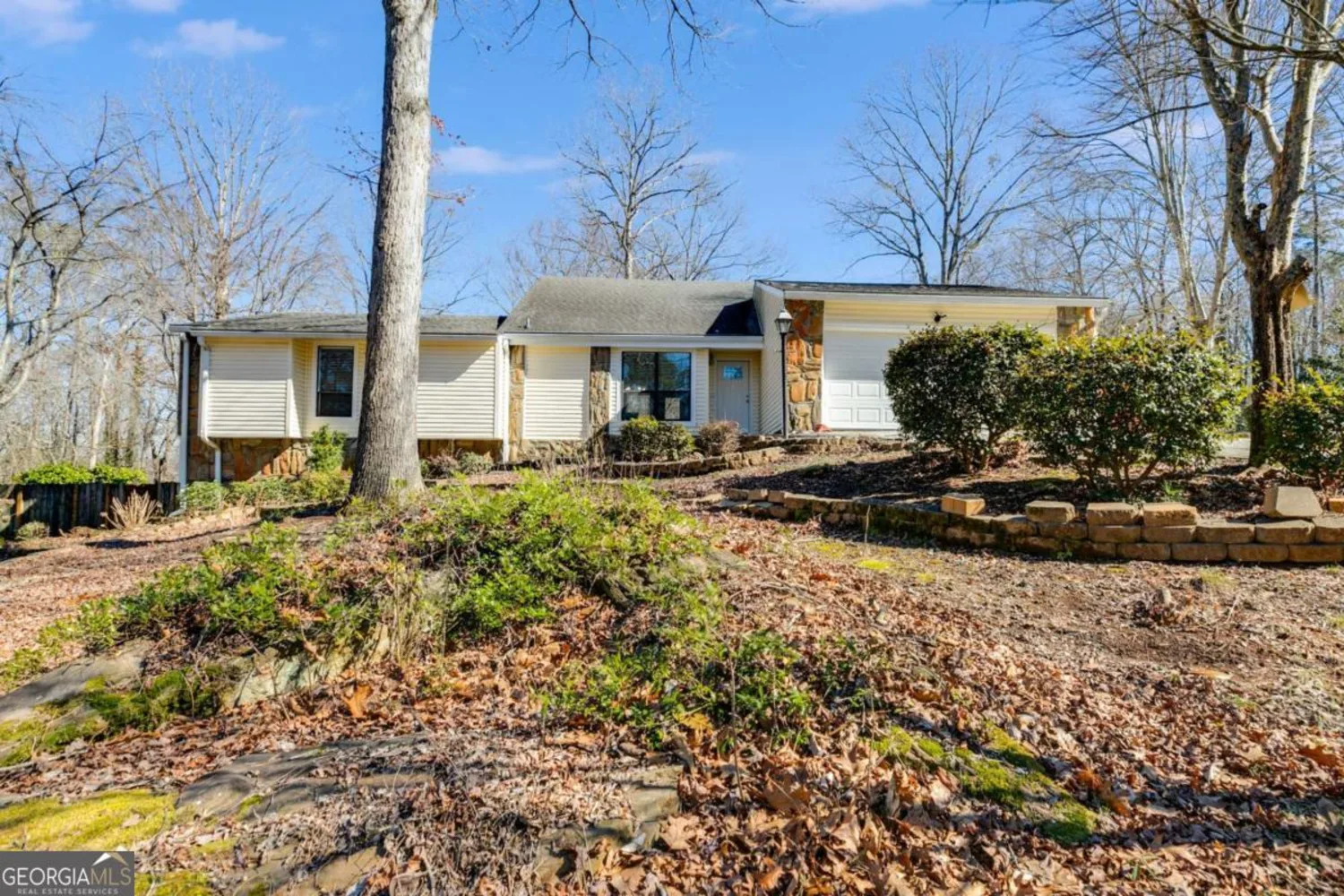
9760 Greenside Way
Douglasville, GA 30135
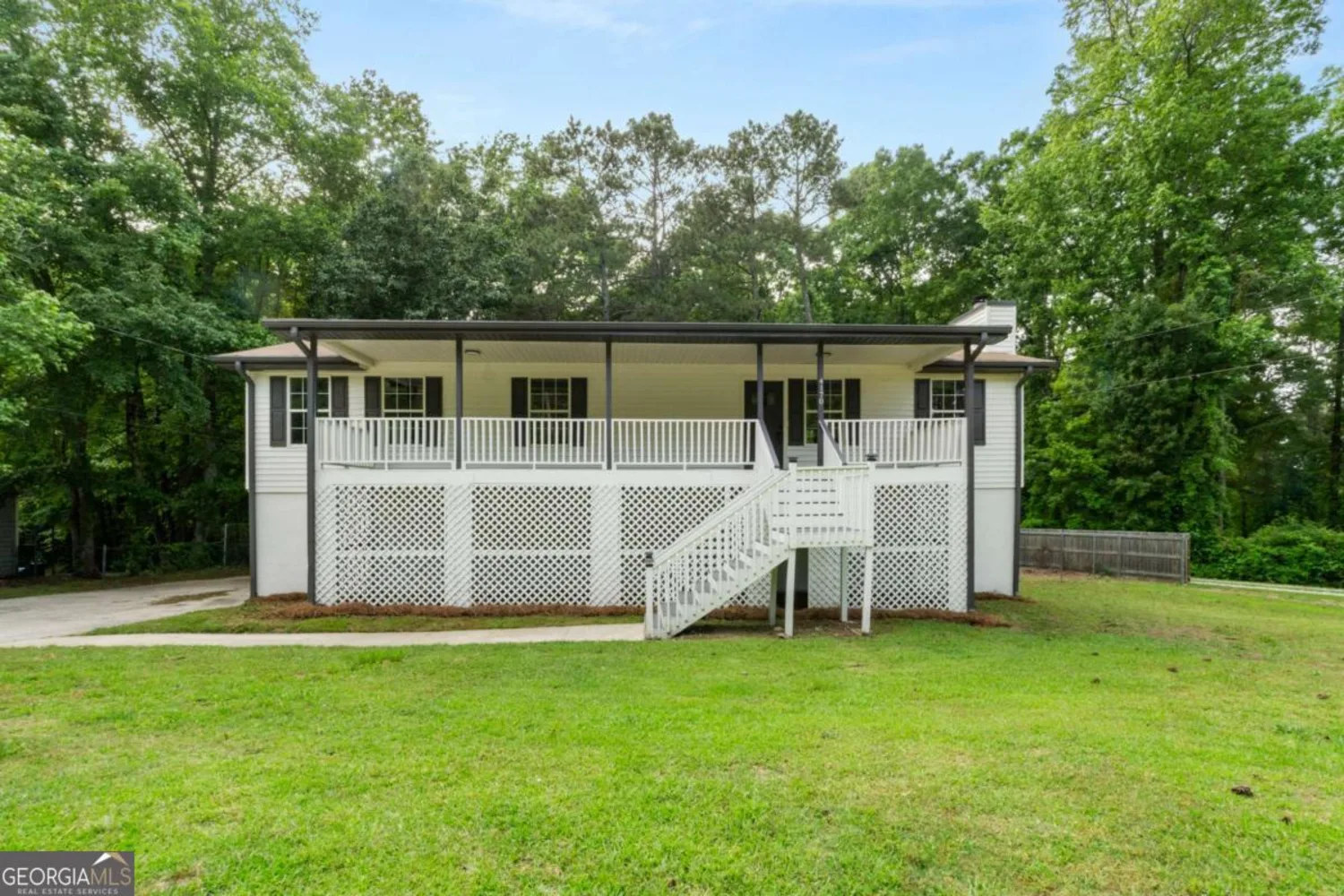
4170 Maroney Mill Road
Douglasville, GA 30134

4438 Tuckahoe Court
Douglasville, GA 30135
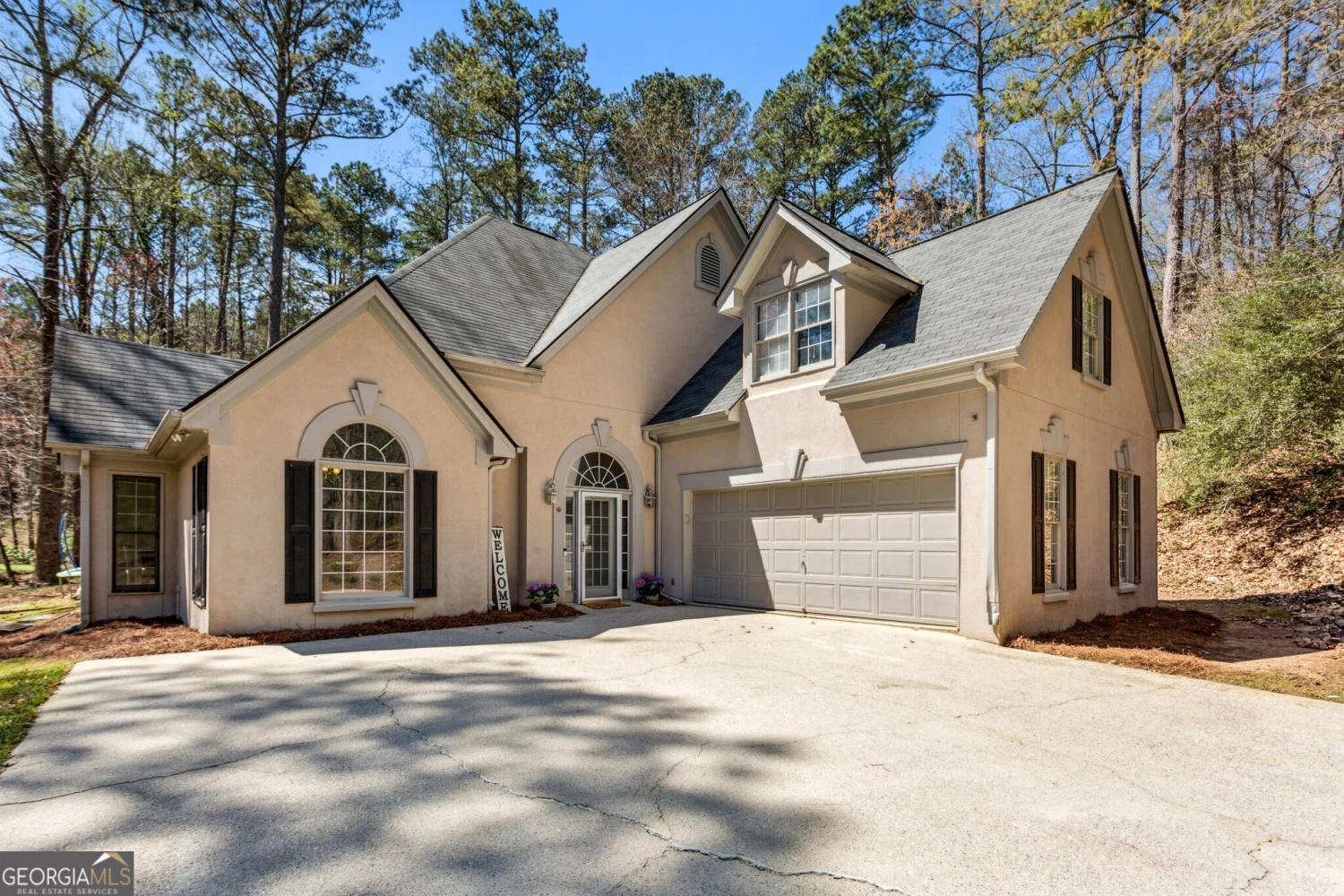
5163 Holly Springs Drive
Douglasville, GA 30135

51 Legend Creek Way
Douglasville, GA 30134
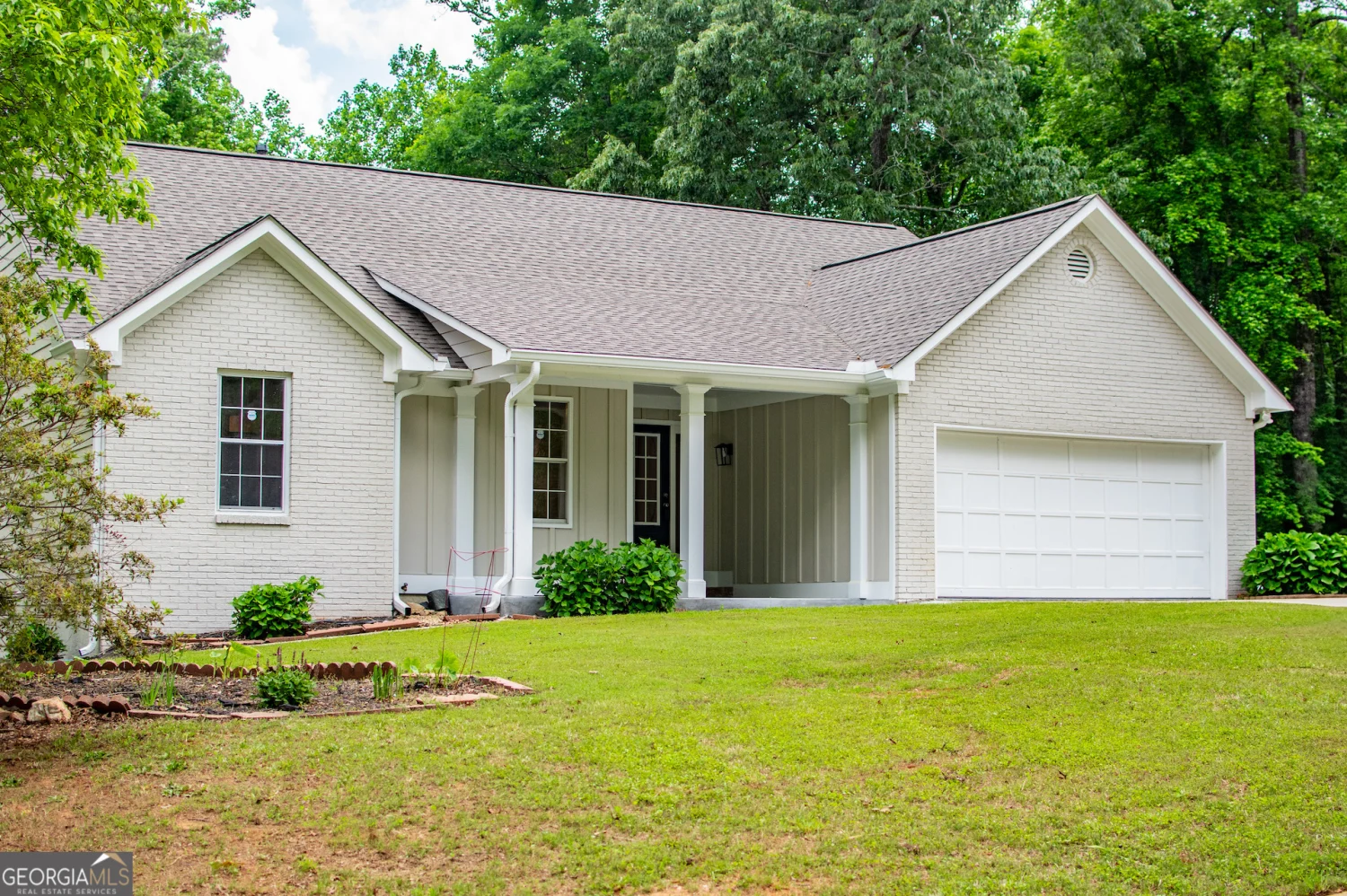
9691 Squirrel Wood Run
Douglasville, GA 30135
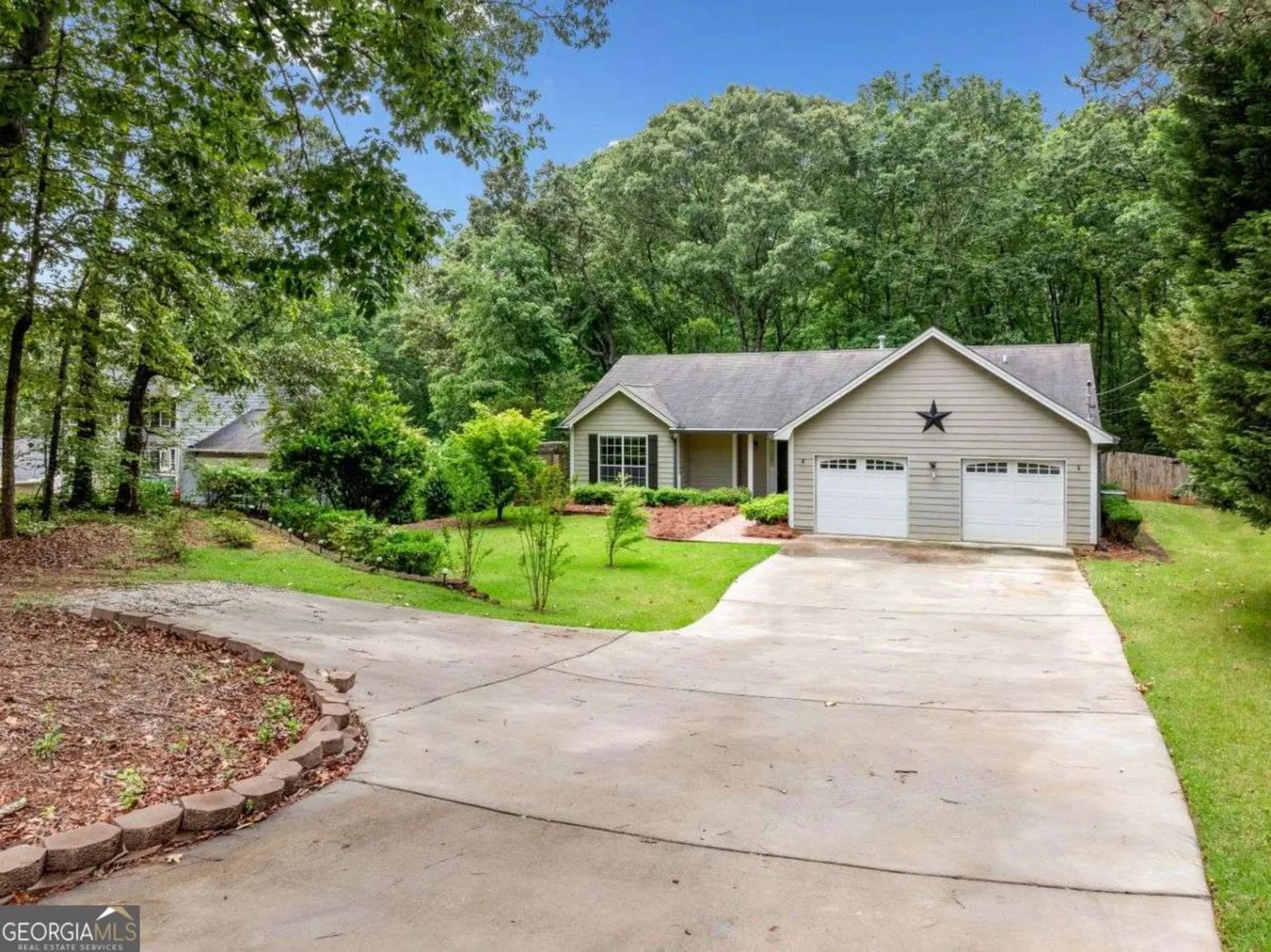
5535 Dorsett Shoals Road
Douglasville, GA 30135
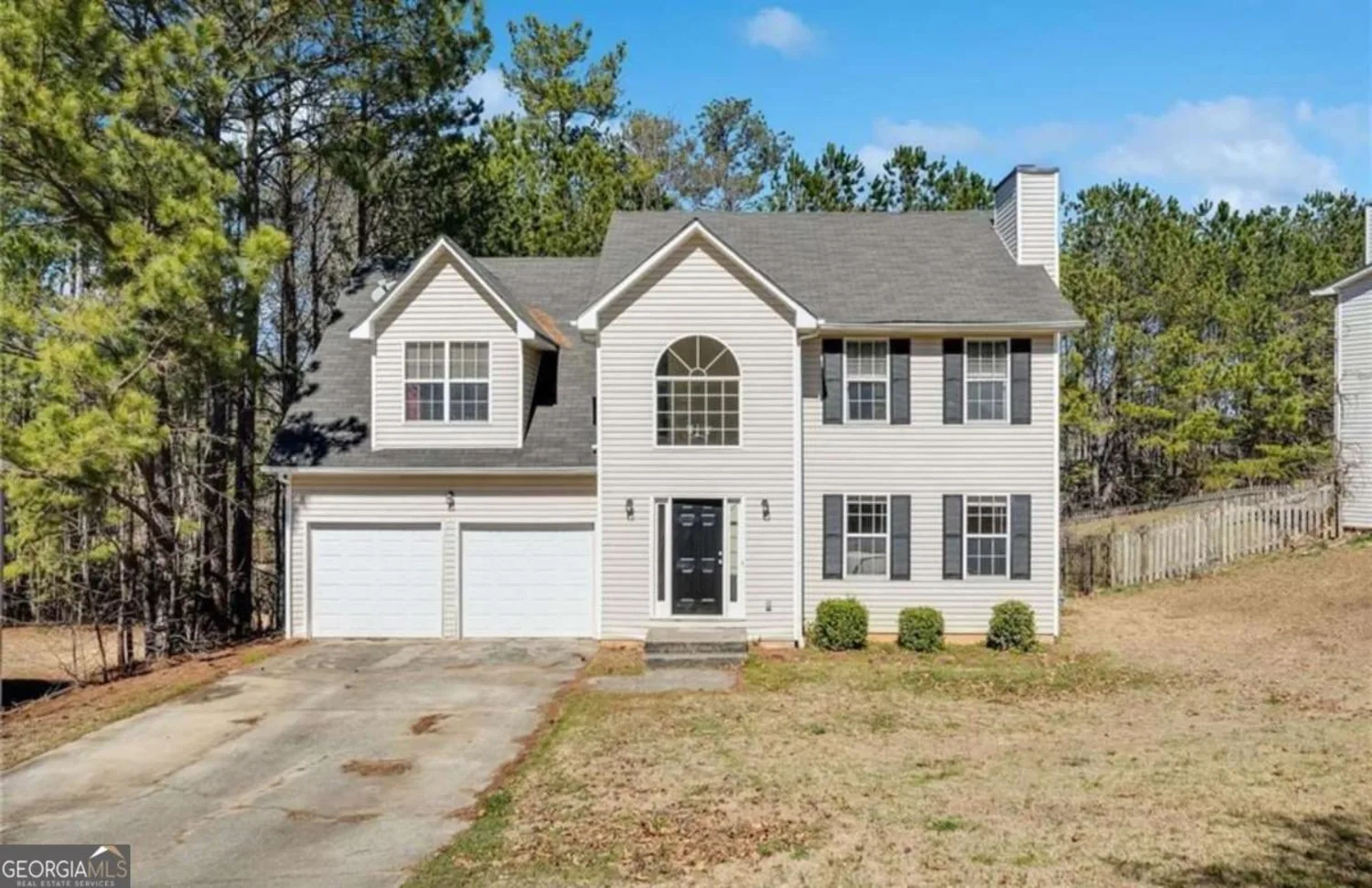
4150 Soaring Drive
Douglasville, GA 30135
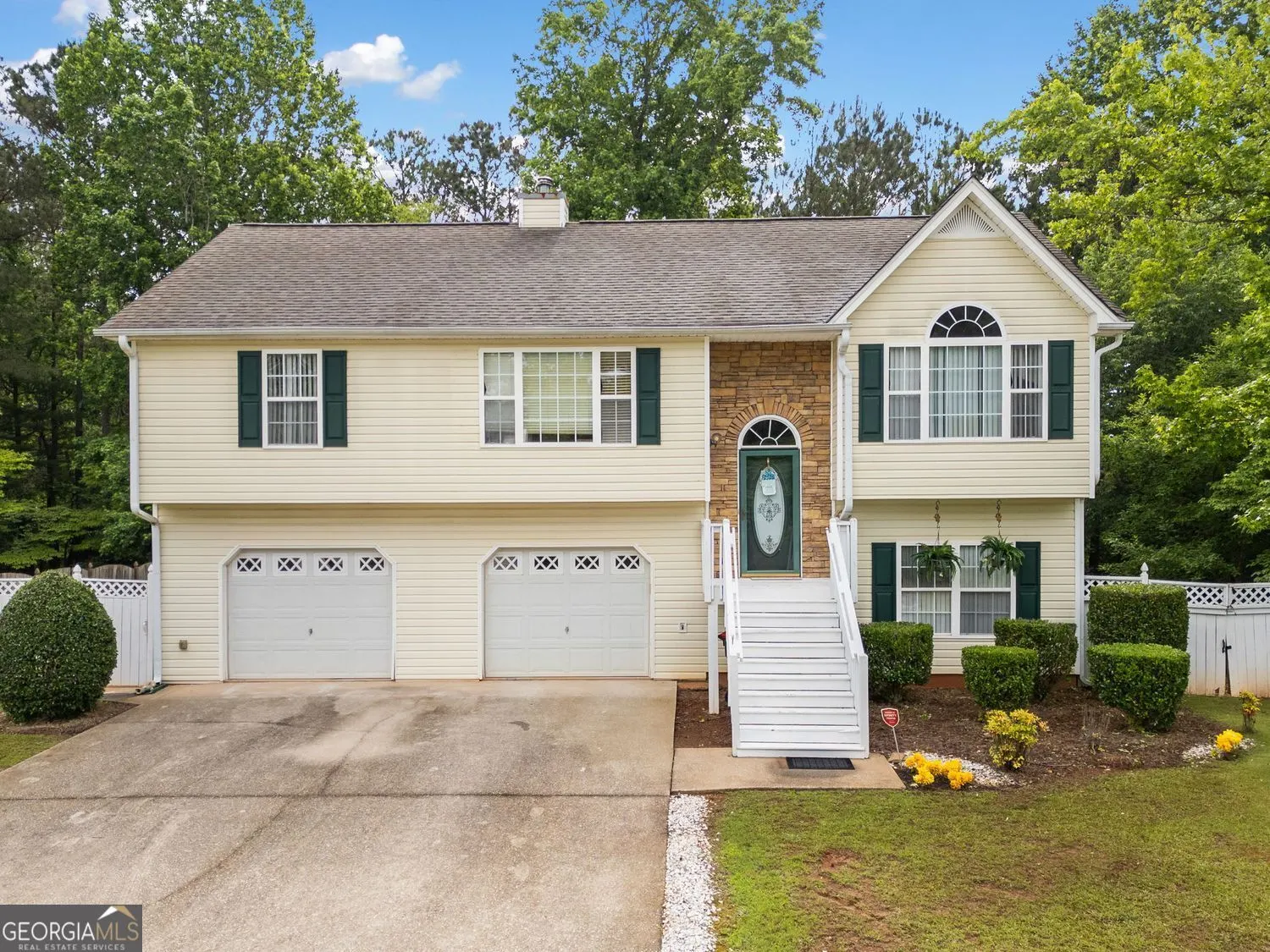
1620 Cedar Hill
Douglasville, GA 30134


