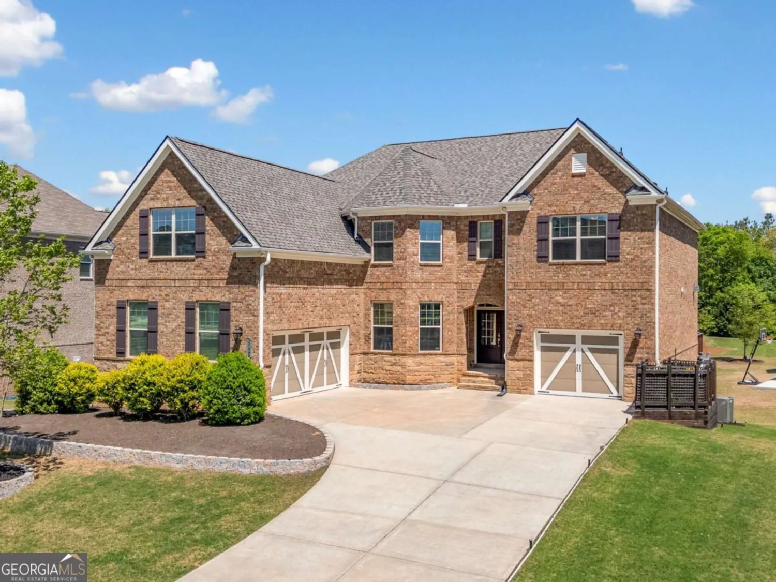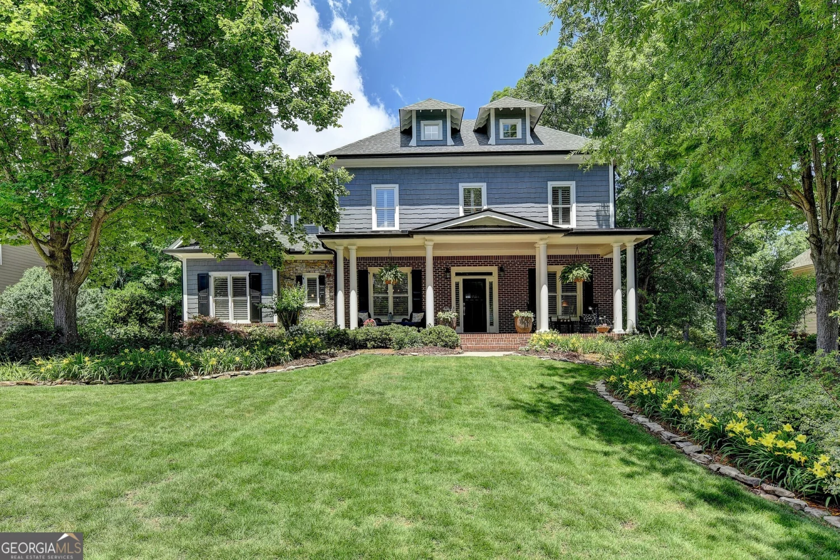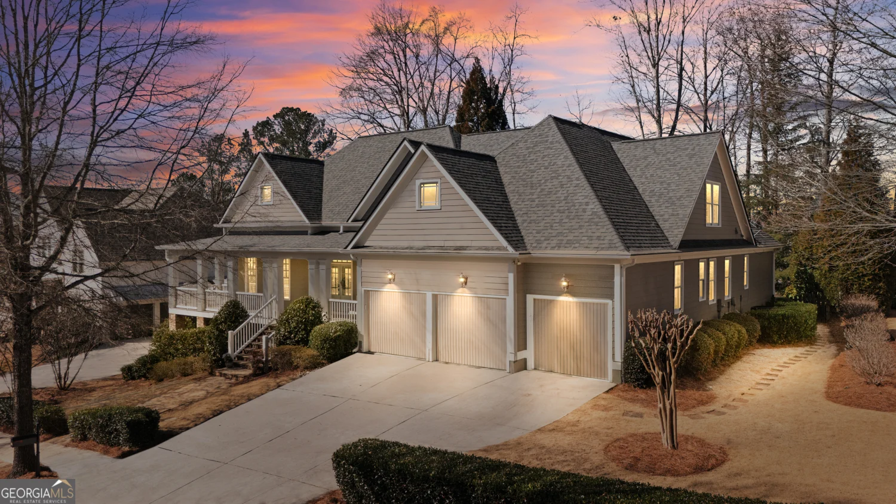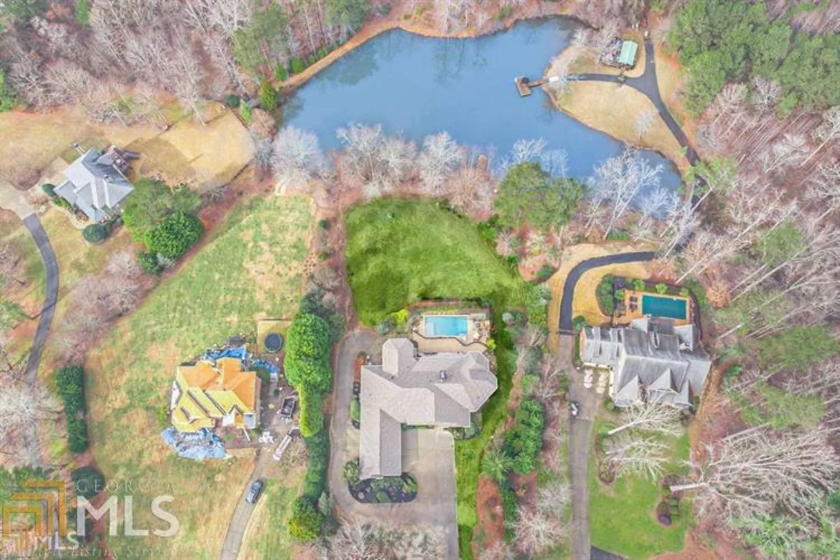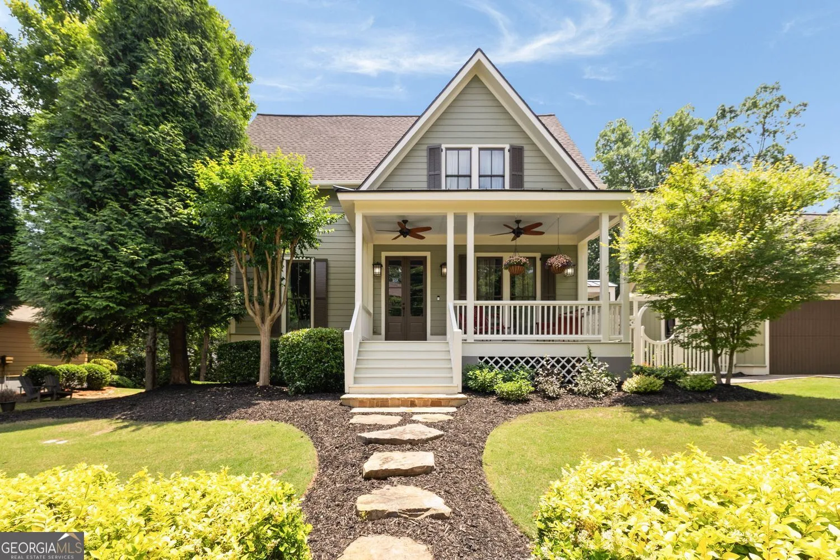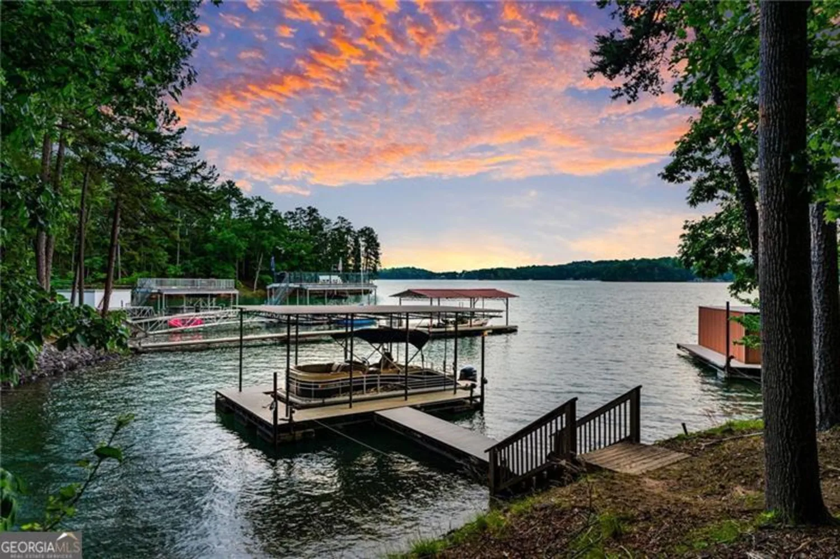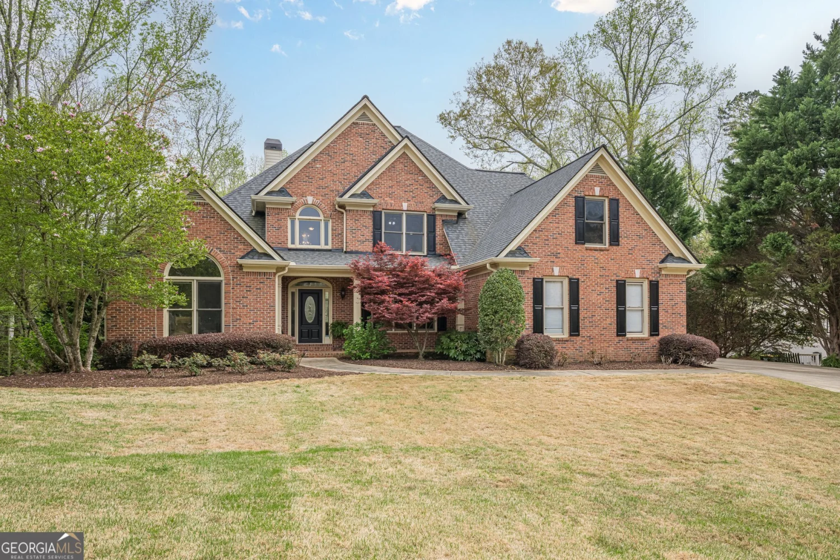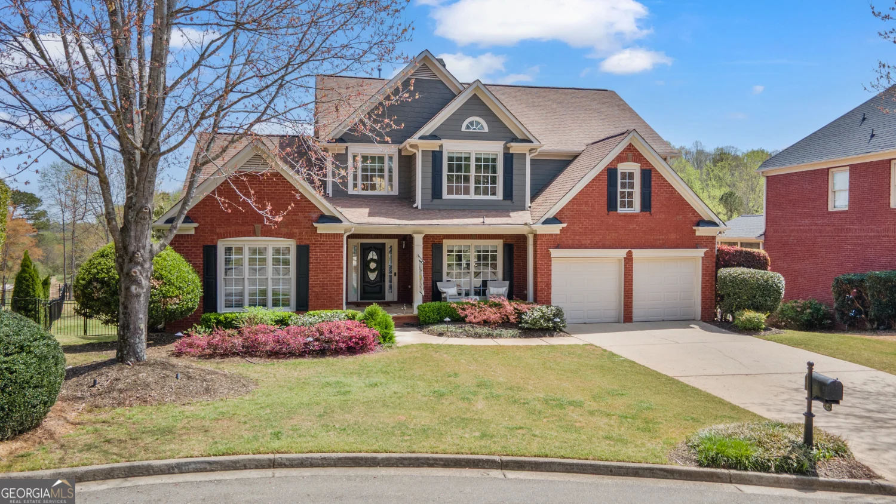124 white oak trailCumming, GA 30028
124 white oak trailCumming, GA 30028
Description
Stunning Modern Farmhouse Elegance on a Quiet Cul-de-Sac with Resort- Style Backyard * Timeless Curb Appeal Blends with Luxurious Design * Welcoming Brick Front Porch * Open Concept Living Space features Wide-Plank Hardwood Floors, Custom Trim, Shiplap Accents, Custom Built-Ins, Board & Batten Walls, Wood-Beam Coffered Ceilings, and Shiplap Trimmed Fireplace * Gourmet Kitchen Features Oversized Island, Granite Countertops, Bar Seating, Under Cabinet Lighting, Stainless Appliances, Custom Vent Hood, Large Walk-in Pantry with Rustic Sliding Barn Door, and Bright & Airy Breakfast Room with Wooded Views * Luxurious Primary Suite offers Vaulted Ceilings with Exposed Wood Beams, Hardwood Flooring, and Abundant Natural Light. The Spa-Like Primary Bath features a Vintage Clawfoot Soaking Tub, Dual Granite Vanities, a Large Walk-in Shower, a Custom Walk-in Closet with Private Access to the Laundry Room * Elegant Formal Dining Room with Wide Plank Hardwood Floors, Plantation Shutters, and Board & Batten Walls * Three Additional Bedrooms are Located on the Main Level, including One with its Own Private En-suite Bath * Upstairs, Above the Garage, a Large Additional Family Room and Private Bedroom Offer a Perfect Retreat for Teens, Guests, or a Home Office * Outdoor Living at Its Finest on the Expansive Covered Porch Featuring a Tongue & Groove Wood Ceiling and Scenic Views of the Backyard Oasis * Resort-Style Saltwater Pool Includes a Tanning Ledge, Built-In Umbrella Sleeve, and Stone CopingCoAll Nestled Against a Lush, Wooded Backdrop * Terrace Level offers a Custom-Designed Home Theater With Reclaimed Wood Walls, a Ceiling-Mounted Projector, Full Surround Sound, and a Massive Projection Screen * Additional Terrace-Level Features Include Two More Bedrooms, a Full Bath, a Dedicated Workout Room, a Rustic Yet Refined Covered Patio With Direct Access to the Pool, and Generous Storage Space * This Property Is Truly One-Of-A-KindCoThoughtfully Designed, Impeccably Maintained, and Ready to Impress!
Property Details for 124 White Oak Trail
- Subdivision ComplexHigh Grove
- Architectural StyleCountry/Rustic, Craftsman
- Num Of Parking Spaces3
- Parking FeaturesAttached, Garage, Garage Door Opener, Kitchen Level, Side/Rear Entrance
- Property AttachedYes
- Waterfront FeaturesNo Dock Or Boathouse
LISTING UPDATED:
- StatusActive
- MLS #10528188
- Days on Site2
- Taxes$9,149 / year
- MLS TypeResidential
- Year Built2018
- Lot Size0.78 Acres
- CountryCherokee
LISTING UPDATED:
- StatusActive
- MLS #10528188
- Days on Site2
- Taxes$9,149 / year
- MLS TypeResidential
- Year Built2018
- Lot Size0.78 Acres
- CountryCherokee
Building Information for 124 White Oak Trail
- StoriesOne and One Half
- Year Built2018
- Lot Size0.7800 Acres
Payment Calculator
Term
Interest
Home Price
Down Payment
The Payment Calculator is for illustrative purposes only. Read More
Property Information for 124 White Oak Trail
Summary
Location and General Information
- Community Features: None
- Directions: USE GPS
- Coordinates: 34.251488,-84.280584
School Information
- Elementary School: Free Home
- Middle School: Creekland
- High School: Creekview
Taxes and HOA Information
- Parcel Number: 03N22D00000012000
- Tax Year: 2024
- Association Fee Includes: None
Virtual Tour
Parking
- Open Parking: No
Interior and Exterior Features
Interior Features
- Cooling: Ceiling Fan(s), Central Air, Electric
- Heating: Central, Forced Air
- Appliances: Dishwasher, Disposal, Gas Water Heater, Microwave
- Basement: Bath Finished, Daylight, Finished, Full, Interior Entry
- Fireplace Features: Factory Built, Family Room
- Flooring: Carpet, Hardwood
- Interior Features: Beamed Ceilings, Bookcases, Double Vanity, In-Law Floorplan, Master On Main Level, Rear Stairs
- Levels/Stories: One and One Half
- Other Equipment: Home Theater
- Window Features: Double Pane Windows
- Kitchen Features: Breakfast Bar, Breakfast Room, Kitchen Island, Walk-in Pantry
- Main Bedrooms: 4
- Total Half Baths: 1
- Bathrooms Total Integer: 5
- Main Full Baths: 3
- Bathrooms Total Decimal: 4
Exterior Features
- Construction Materials: Brick, Wood Siding
- Fencing: Back Yard
- Patio And Porch Features: Deck, Patio
- Pool Features: Heated, In Ground, Salt Water
- Roof Type: Composition
- Security Features: Smoke Detector(s)
- Laundry Features: Other
- Pool Private: No
Property
Utilities
- Sewer: Septic Tank
- Utilities: Cable Available, Electricity Available, Natural Gas Available, Underground Utilities, Water Available
- Water Source: Public
- Electric: 220 Volts
Property and Assessments
- Home Warranty: Yes
- Property Condition: Resale
Green Features
Lot Information
- Above Grade Finished Area: 3357
- Common Walls: No Common Walls
- Lot Features: Cul-De-Sac, Private
- Waterfront Footage: No Dock Or Boathouse
Multi Family
- Number of Units To Be Built: Square Feet
Rental
Rent Information
- Land Lease: Yes
Public Records for 124 White Oak Trail
Tax Record
- 2024$9,149.00 ($762.42 / month)
Home Facts
- Beds7
- Baths4
- Total Finished SqFt5,562 SqFt
- Above Grade Finished3,357 SqFt
- Below Grade Finished2,205 SqFt
- StoriesOne and One Half
- Lot Size0.7800 Acres
- StyleSingle Family Residence
- Year Built2018
- APN03N22D00000012000
- CountyCherokee
- Fireplaces1


