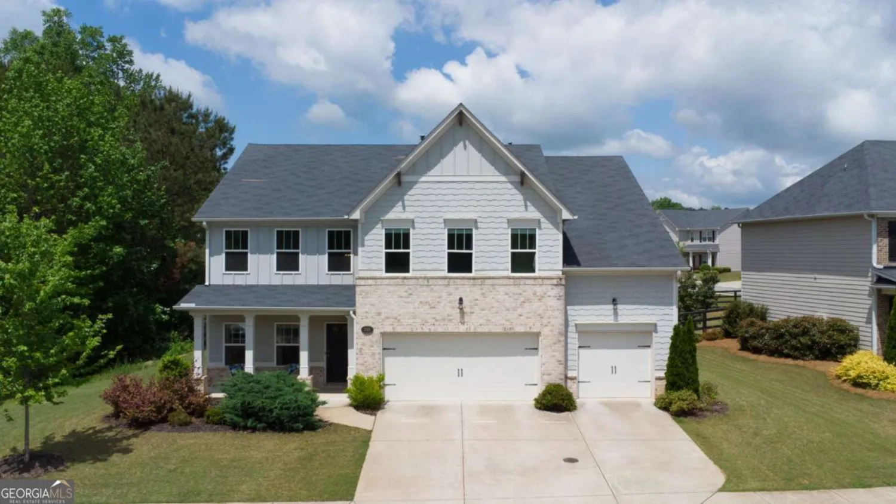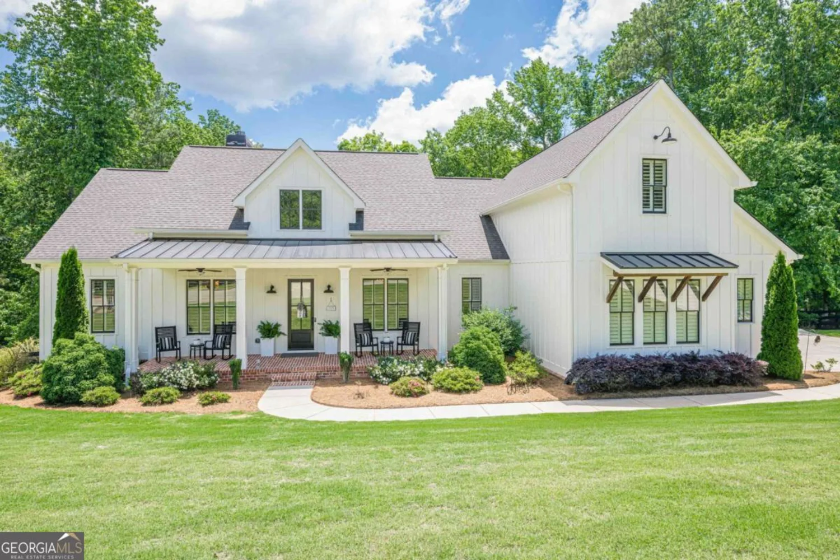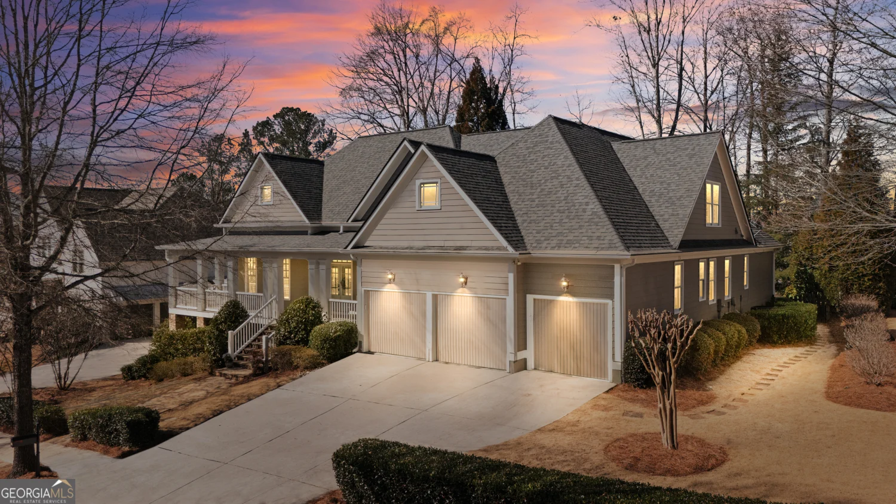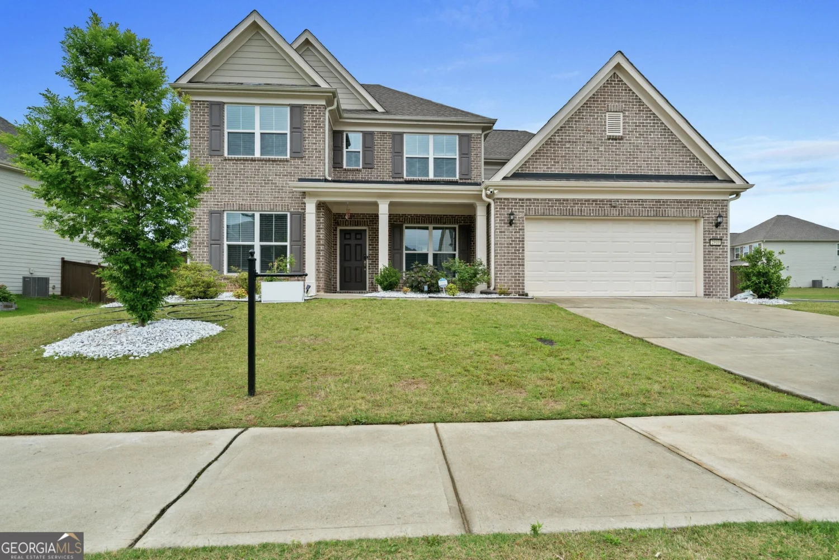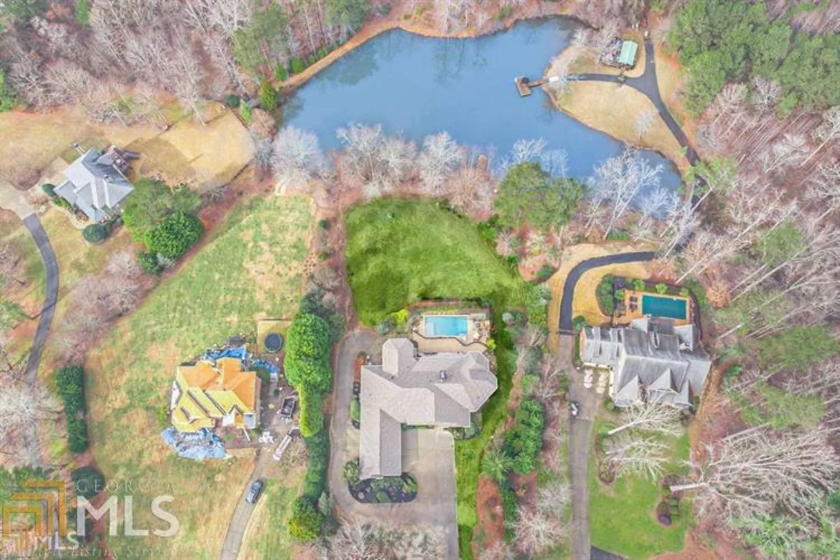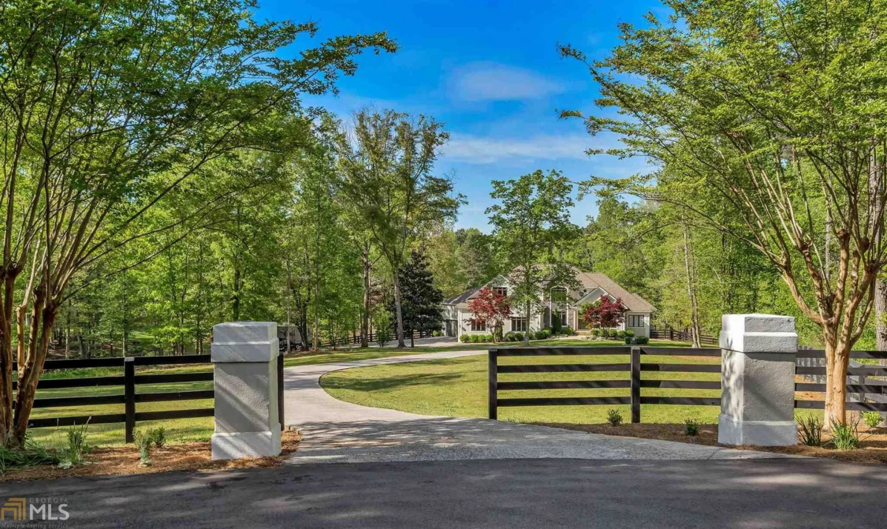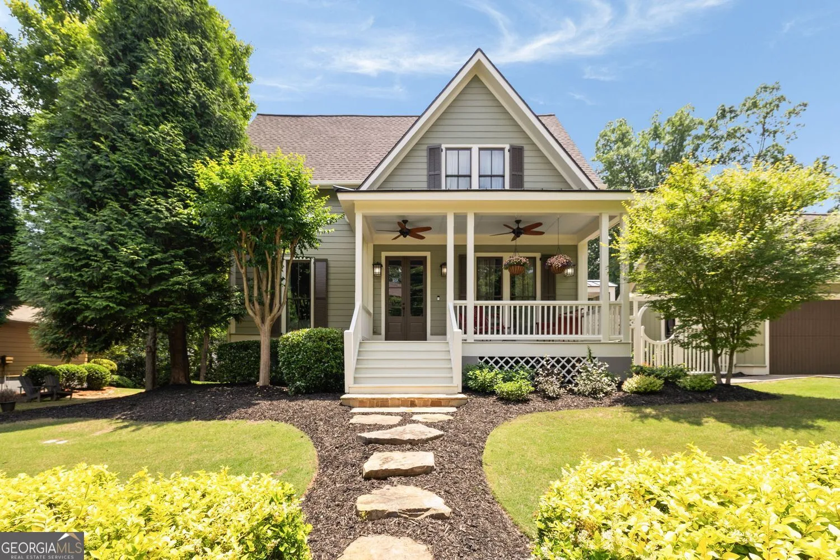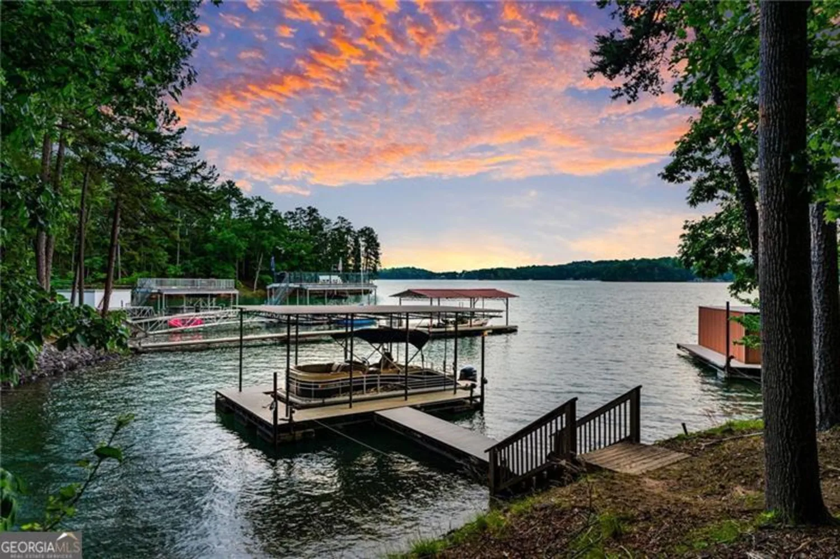3715 horizon courtCumming, GA 30041
3715 horizon courtCumming, GA 30041
Description
Welcome home to your stunning and meticulously maintained Craftsman style home in very desirable Three Chimneys Farm! Bordering on the cul-de-sac, this home is situated on 1.07 acres, one of the largest, if not the largest, in the community. With a side-entry 3 car garage, this beauty boasts a fabulously open concept and is the largest floor plan in the neighborhood, located in the newest section of TCF. The main level offers an open concept, 10+ foot ceilings with gleaming hard woods throughout, and a wall of windows across the back of the home letting tons of natural light inside. The beautifully updated kitchen with huge walk-in pantry overlooks the large breakfast area, the keeping room and large family room, both with beautiful stack stoned fireplaces. You'll find a convenient butler's pantry at the entrance to the formal dining room. Additionally, the main level offers a separate office or formal living room as well as a private space that can be used as an office, exercise room, or reading room/library. Upstairs you'll find a beautiful, oversized primary bedroom with separate sitting area overlooking the natural wooded setting. The primary spa bath is very spacious, and the closet has separate his & her spaces. The additional 4 bedrooms and 3 full baths are all very generous in size. A bonus room makes for a great extra media room. The full terrace level is partially finished and perfect for a wreck room and to work on those projects in the workshop! The backyard is a beautiful and quiet sanctuary where you can enjoy the joys of nature. Hurry to see this amazing home and make it your own!
Property Details for 3715 Horizon Court
- Subdivision ComplexThree Chimneys Farm
- Architectural StyleCraftsman
- Parking FeaturesAttached, Garage, Garage Door Opener, Kitchen Level, Side/Rear Entrance
- Property AttachedYes
LISTING UPDATED:
- StatusActive
- MLS #10528069
- Days on Site0
- Taxes$6,595 / year
- HOA Fees$1,400 / month
- MLS TypeResidential
- Year Built2002
- Lot Size1.07 Acres
- CountryForsyth
LISTING UPDATED:
- StatusActive
- MLS #10528069
- Days on Site0
- Taxes$6,595 / year
- HOA Fees$1,400 / month
- MLS TypeResidential
- Year Built2002
- Lot Size1.07 Acres
- CountryForsyth
Building Information for 3715 Horizon Court
- StoriesThree Or More
- Year Built2002
- Lot Size1.0700 Acres
Payment Calculator
Term
Interest
Home Price
Down Payment
The Payment Calculator is for illustrative purposes only. Read More
Property Information for 3715 Horizon Court
Summary
Location and General Information
- Community Features: Clubhouse, Playground, Pool, Sidewalks, Street Lights, Swim Team, Tennis Court(s), Near Shopping
- Directions: GPS Located off of Windermere Parkway near the intersection with Old Atlanta Road
- Coordinates: 34.120932,-84.146935
School Information
- Elementary School: Sharon
- Middle School: South Forsyth
- High School: South Forsyth
Taxes and HOA Information
- Parcel Number: 157 340
- Tax Year: 2023
- Association Fee Includes: Pest Control, Swimming, Tennis
- Tax Lot: 473
Virtual Tour
Parking
- Open Parking: No
Interior and Exterior Features
Interior Features
- Cooling: Central Air
- Heating: Forced Air, Natural Gas
- Appliances: Dishwasher, Disposal, Double Oven, Gas Water Heater, Microwave
- Basement: Bath/Stubbed, Concrete, Daylight, Exterior Entry, Full
- Fireplace Features: Family Room, Gas Starter
- Flooring: Carpet, Hardwood
- Interior Features: Bookcases, Double Vanity, High Ceilings, Separate Shower, Tile Bath, Tray Ceiling(s), Vaulted Ceiling(s), Walk-In Closet(s)
- Levels/Stories: Three Or More
- Window Features: Double Pane Windows
- Kitchen Features: Breakfast Bar, Breakfast Room, Kitchen Island, Solid Surface Counters, Walk-in Pantry
- Total Half Baths: 1
- Bathrooms Total Integer: 5
- Bathrooms Total Decimal: 4
Exterior Features
- Construction Materials: Other
- Patio And Porch Features: Deck, Patio, Porch
- Roof Type: Metal
- Spa Features: Bath
- Laundry Features: Upper Level
- Pool Private: No
Property
Utilities
- Sewer: Public Sewer
- Utilities: Cable Available, Electricity Available, Natural Gas Available, Phone Available, Sewer Available, Underground Utilities, Water Available
- Water Source: Public
- Electric: 220 Volts
Property and Assessments
- Home Warranty: Yes
- Property Condition: Resale
Green Features
- Green Energy Efficient: Thermostat
Lot Information
- Above Grade Finished Area: 4310
- Common Walls: No Common Walls
- Lot Features: Level, Sloped
Multi Family
- Number of Units To Be Built: Square Feet
Rental
Rent Information
- Land Lease: Yes
Public Records for 3715 Horizon Court
Tax Record
- 2023$6,595.00 ($549.58 / month)
Home Facts
- Beds5
- Baths4
- Total Finished SqFt4,310 SqFt
- Above Grade Finished4,310 SqFt
- StoriesThree Or More
- Lot Size1.0700 Acres
- StyleSingle Family Residence
- Year Built2002
- APN157 340
- CountyForsyth


