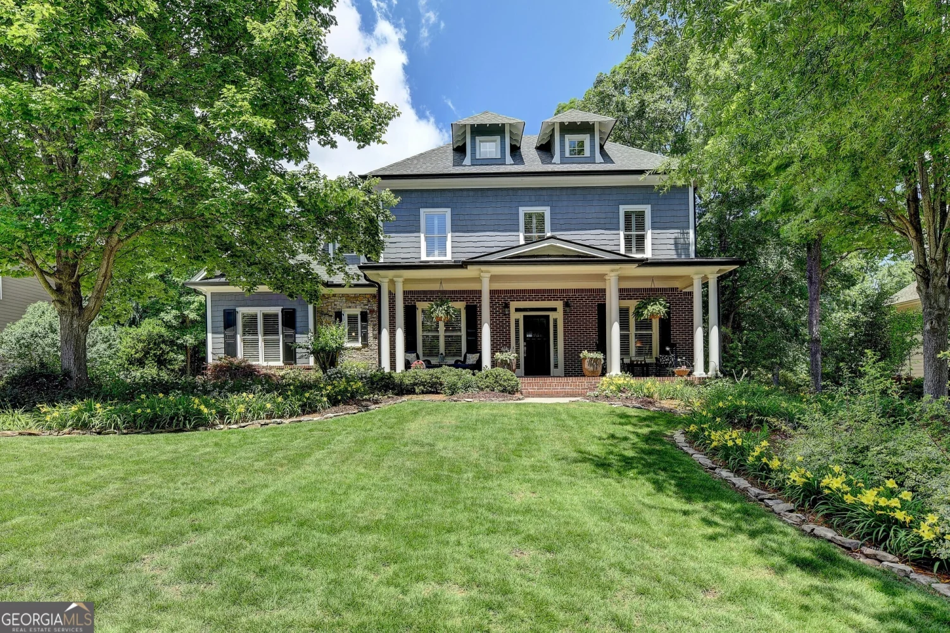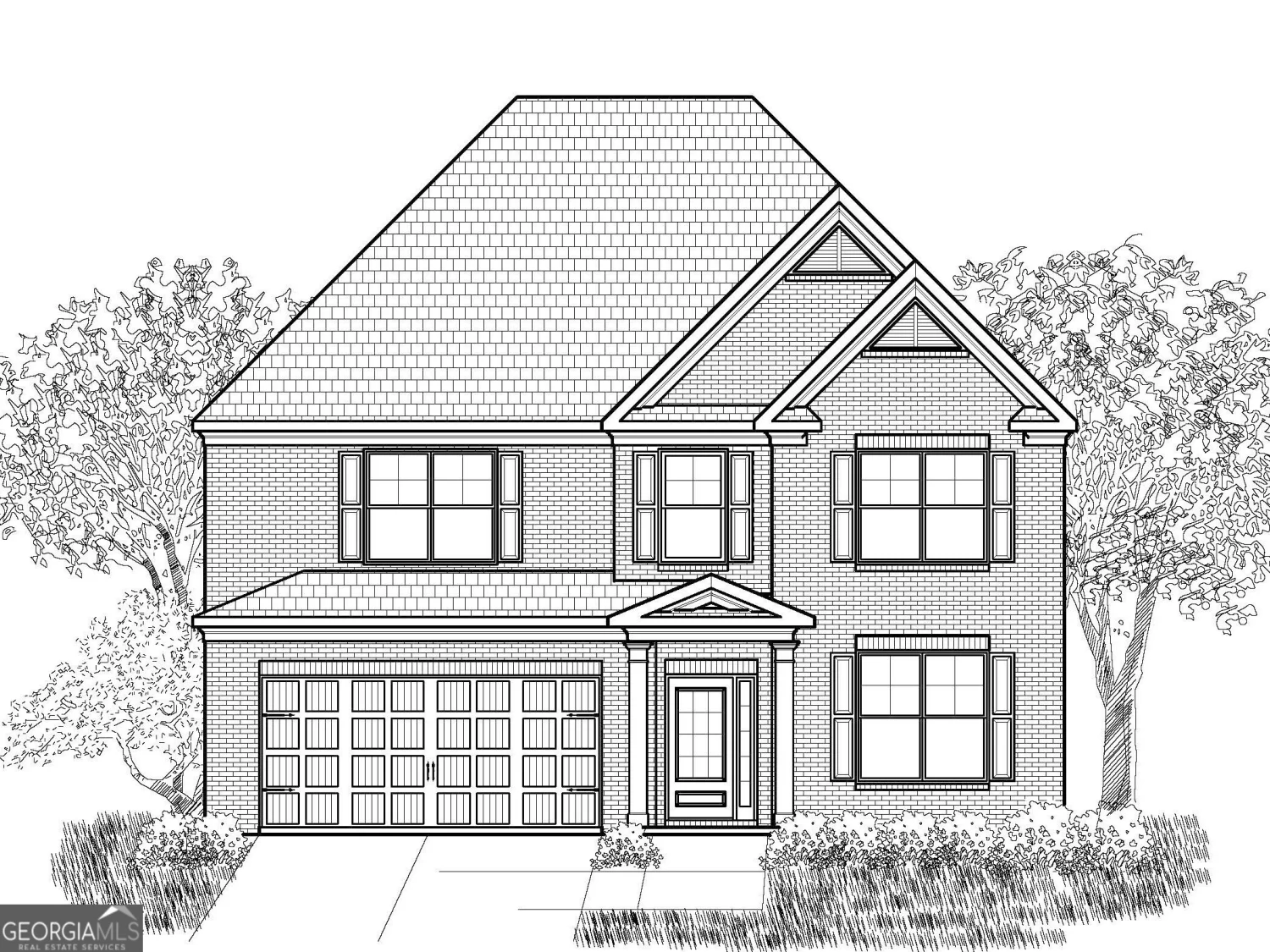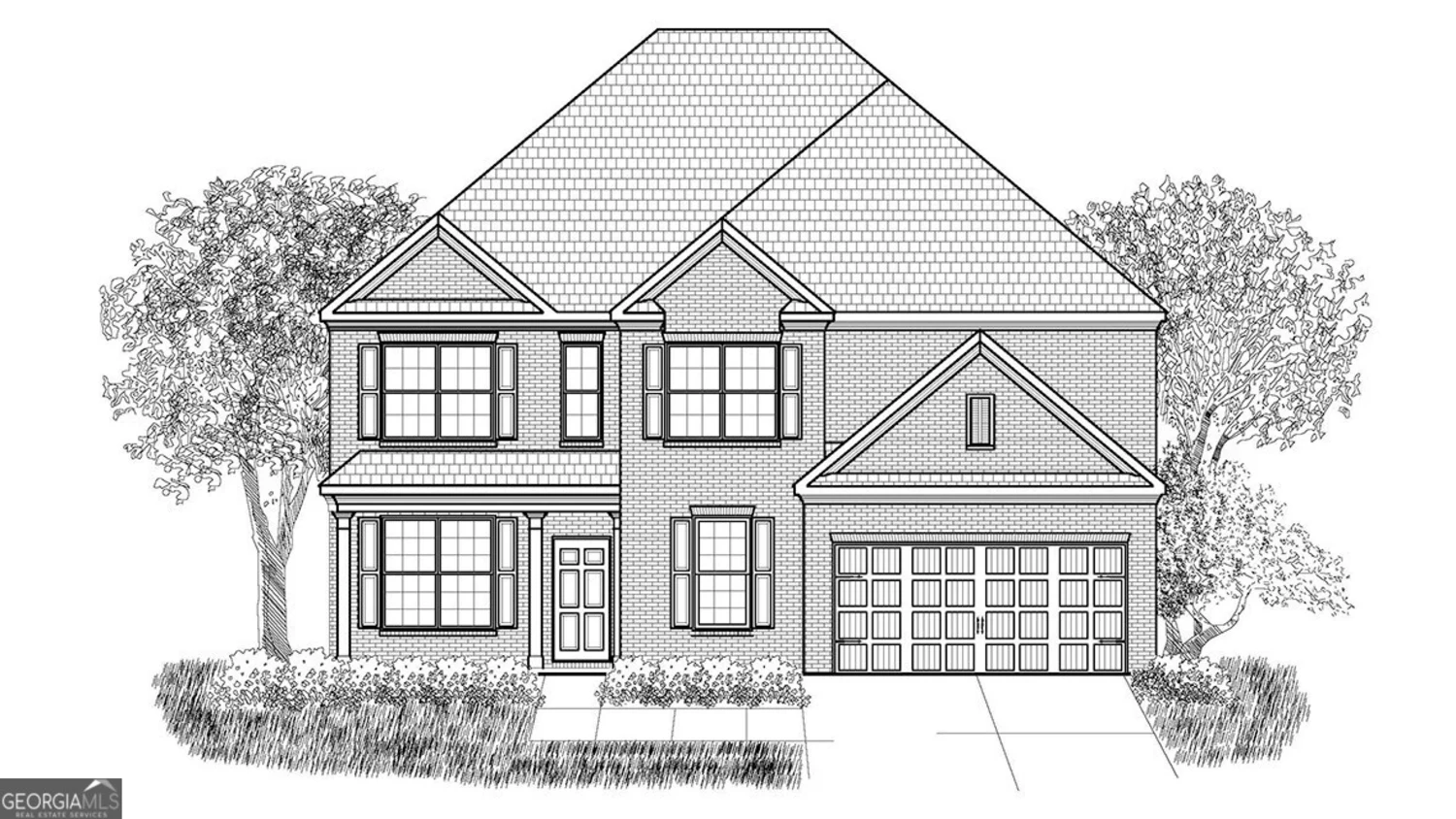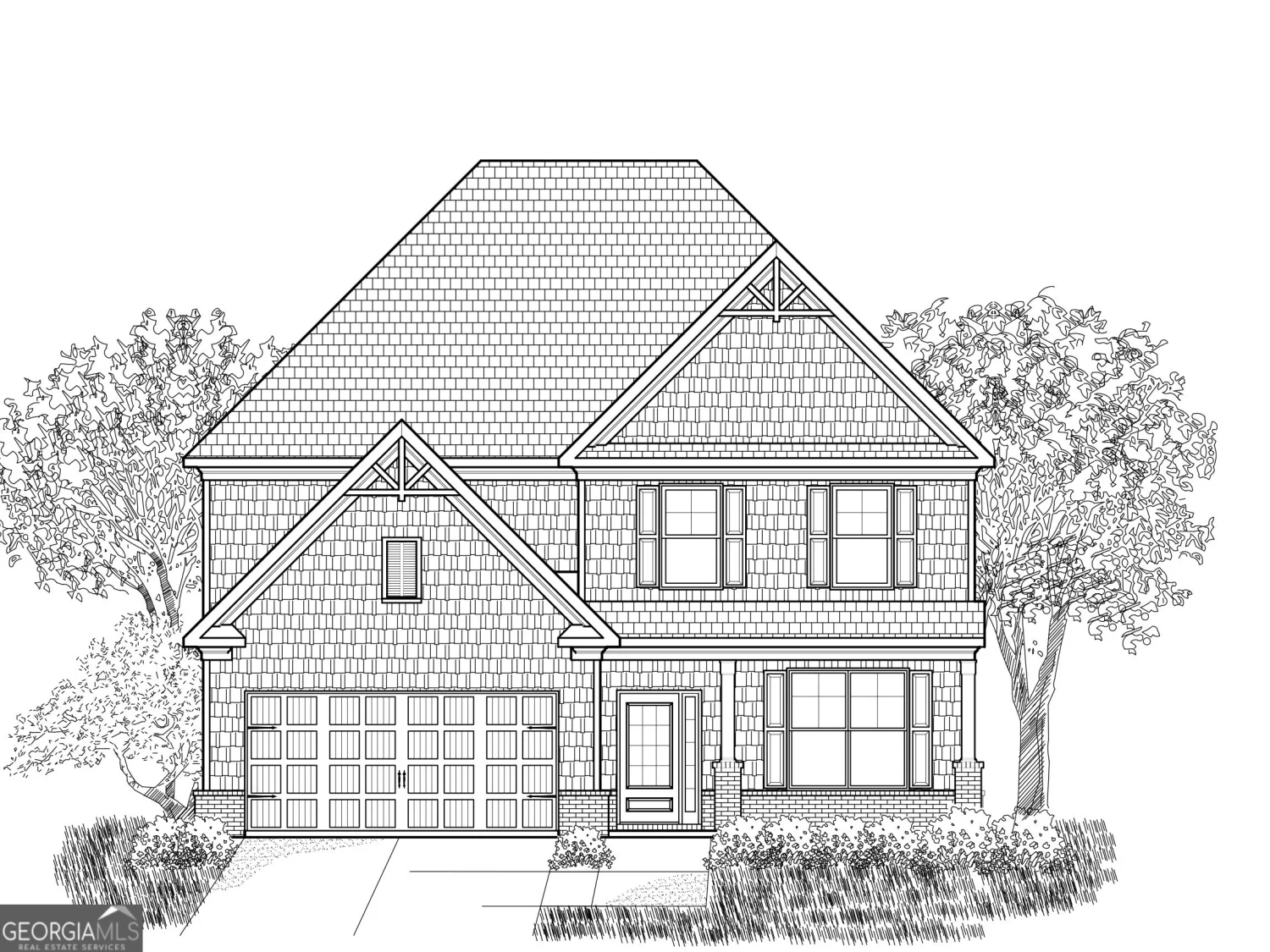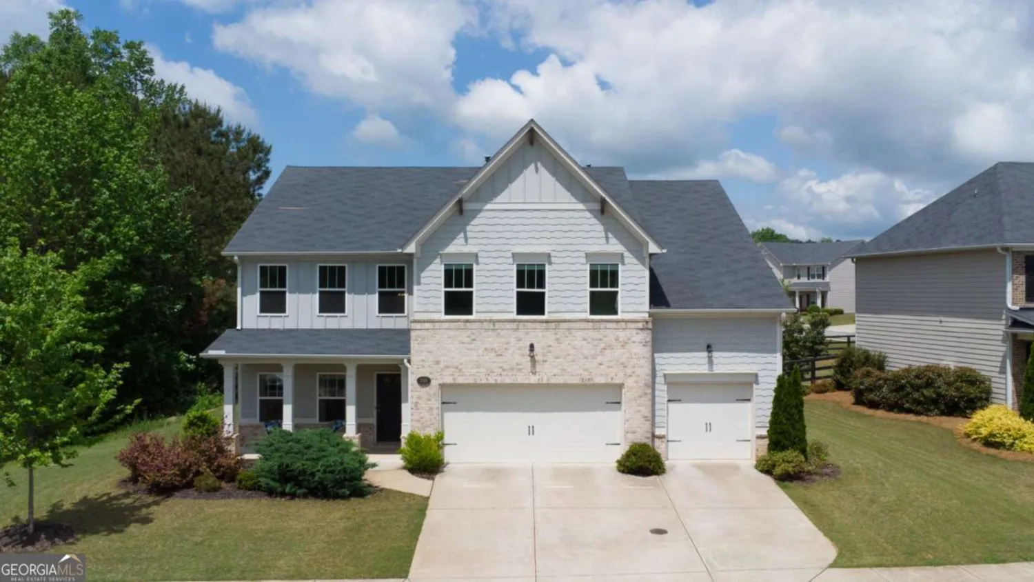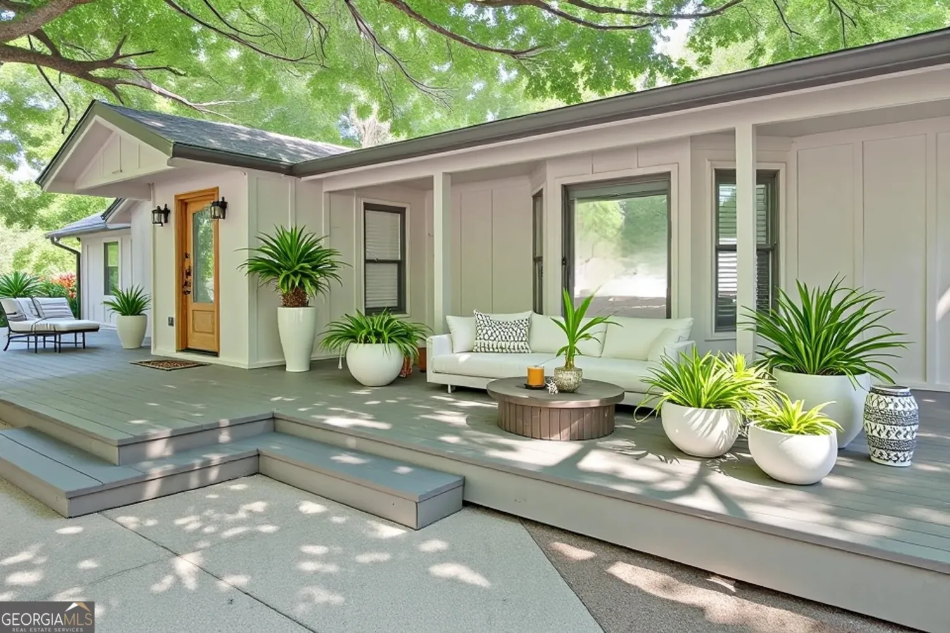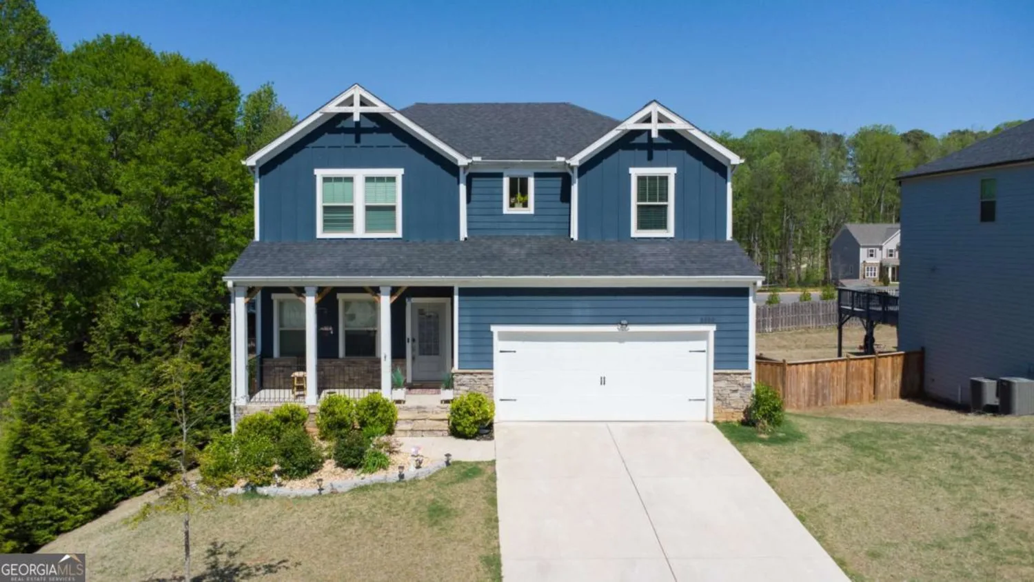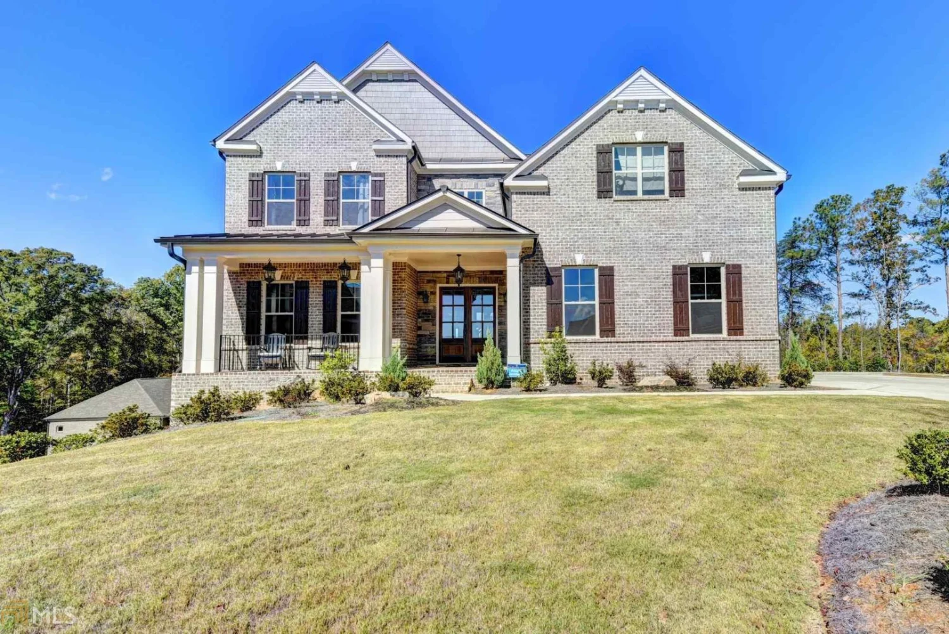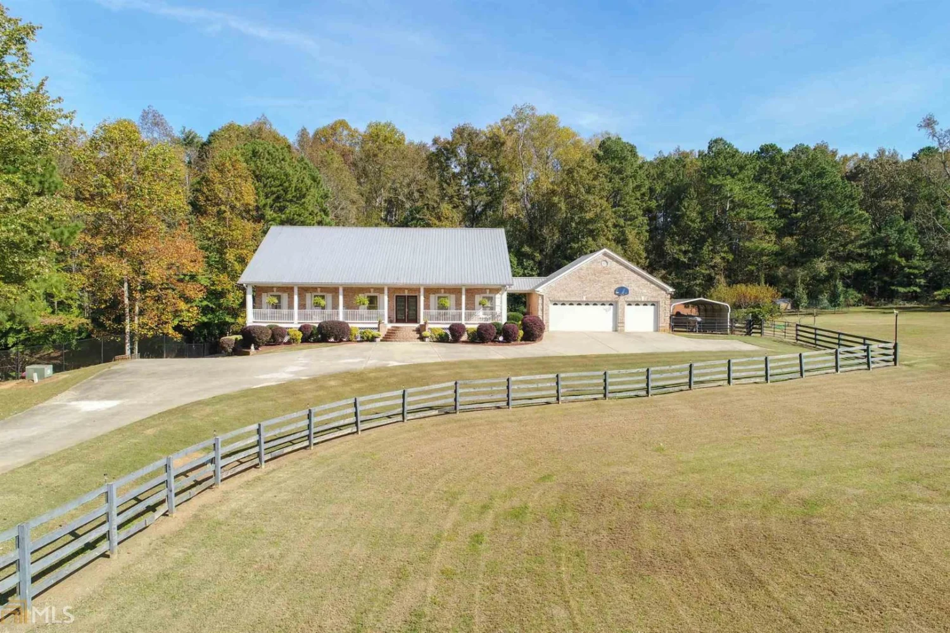5180 saddlebred laneCumming, GA 30028
5180 saddlebred laneCumming, GA 30028
Description
Bring the boats, campers, ATVs. Move in ready! This is the private, spacious, comfortable, and elegant home you've been looking for! Home boasts an extra large chef's kitchen with KitchenAid appliances, two double sinks, and granite counters. Master suite on main with enviable master closets. Over 5 acres of property including acres of playable yard, in-ground swimming pool, lake, woods for adventures. Plenty of parking for guests. Extra garage space for play vehicles or project vehicles. Outdoor living space includes two decks and the patio surrounding the pool.
Property Details for 5180 Saddlebred Lane
- Subdivision ComplexAscot
- Architectural StyleTraditional
- Num Of Parking Spaces3
- Parking FeaturesAttached, Garage Door Opener, Garage, Guest, Kitchen Level, RV/Boat Parking, Side/Rear Entrance
- Property AttachedNo
LISTING UPDATED:
- StatusClosed
- MLS #8570996
- Days on Site16
- Taxes$7,349.12 / year
- HOA Fees$250 / month
- MLS TypeResidential
- Year Built1994
- Lot Size5.33 Acres
- CountryForsyth
LISTING UPDATED:
- StatusClosed
- MLS #8570996
- Days on Site16
- Taxes$7,349.12 / year
- HOA Fees$250 / month
- MLS TypeResidential
- Year Built1994
- Lot Size5.33 Acres
- CountryForsyth
Building Information for 5180 Saddlebred Lane
- StoriesThree Or More
- Year Built1994
- Lot Size5.3300 Acres
Payment Calculator
Term
Interest
Home Price
Down Payment
The Payment Calculator is for illustrative purposes only. Read More
Property Information for 5180 Saddlebred Lane
Summary
Location and General Information
- Directions: Exit 13, north on Bethelview. Continue until it turns to Hurt Bridge. Bear right onto Wright Bridge, Ascot is on the right. Turn into neighborhood, Saddlebred Lane is on the right about 1/4 mile. Take the road until the culdesac, the house will be on the r
- Coordinates: 34.2804644,-84.20939349999999
School Information
- Elementary School: Matt
- Middle School: Liberty
- High School: West Forsyth
Taxes and HOA Information
- Parcel Number: 050 047
- Tax Year: 2017
- Association Fee Includes: None
- Tax Lot: 12
Virtual Tour
Parking
- Open Parking: No
Interior and Exterior Features
Interior Features
- Cooling: Electric, Ceiling Fan(s), Central Air, Zoned, Dual
- Heating: Natural Gas, Forced Air, Zoned, Dual
- Appliances: Gas Water Heater, Dishwasher, Double Oven, Microwave, Stainless Steel Appliance(s)
- Basement: Daylight, Interior Entry, Exterior Entry, Finished, Full
- Fireplace Features: Family Room, Living Room
- Flooring: Carpet, Hardwood, Tile
- Interior Features: Central Vacuum, Bookcases, Tray Ceiling(s), High Ceilings, Double Vanity, Entrance Foyer, Soaking Tub, Rear Stairs, Separate Shower, Tile Bath, Walk-In Closet(s), Master On Main Level
- Levels/Stories: Three Or More
- Kitchen Features: Breakfast Bar, Kitchen Island, Solid Surface Counters, Walk-in Pantry
- Main Bedrooms: 1
- Total Half Baths: 1
- Bathrooms Total Integer: 5
- Main Full Baths: 1
- Bathrooms Total Decimal: 4
Exterior Features
- Construction Materials: Concrete, Stone
- Roof Type: Composition
- Laundry Features: In Kitchen
- Pool Private: No
Property
Utilities
- Sewer: Septic Tank
- Utilities: Cable Available
- Water Source: Well
Property and Assessments
- Home Warranty: Yes
- Property Condition: Resale
Green Features
- Green Energy Efficient: Thermostat
Lot Information
- Lot Features: Cul-De-Sac, Open Lot, Private
Multi Family
- Number of Units To Be Built: Square Feet
Rental
Rent Information
- Land Lease: Yes
Public Records for 5180 Saddlebred Lane
Tax Record
- 2017$7,349.12 ($612.43 / month)
Home Facts
- Beds6
- Baths4
- StoriesThree Or More
- Lot Size5.3300 Acres
- StyleSingle Family Residence
- Year Built1994
- APN050 047
- CountyForsyth
- Fireplaces2


