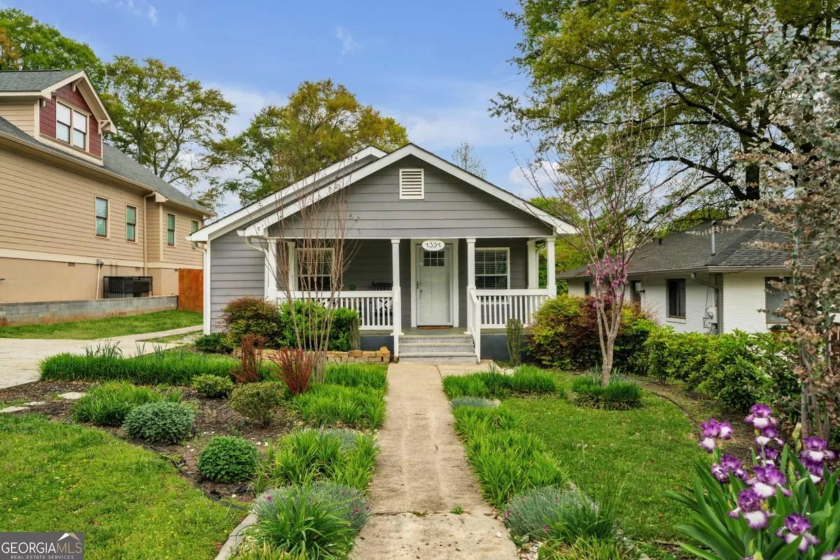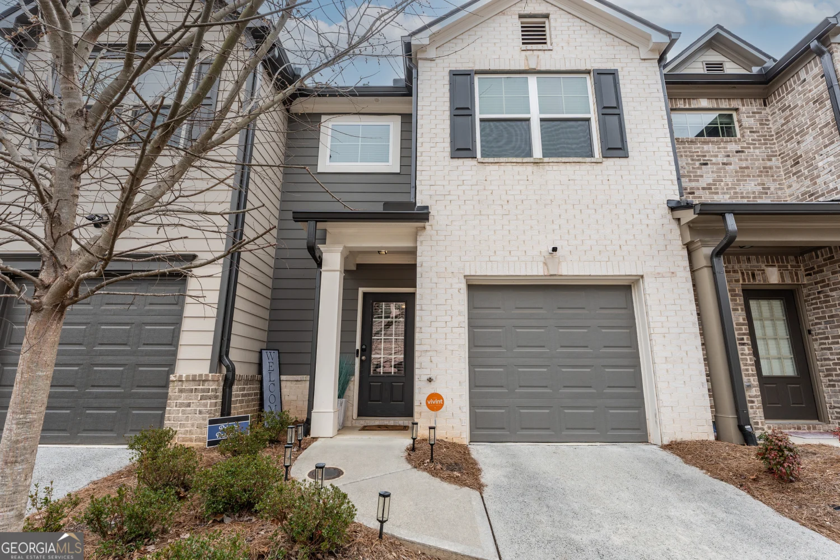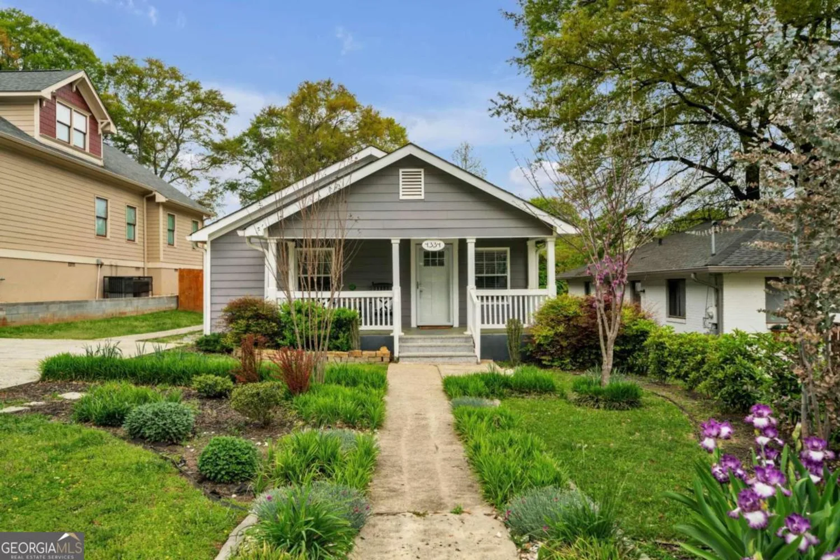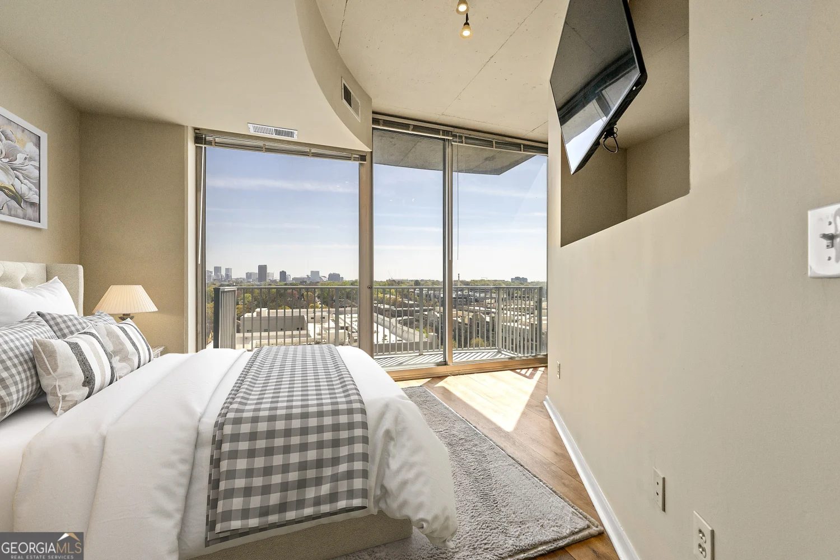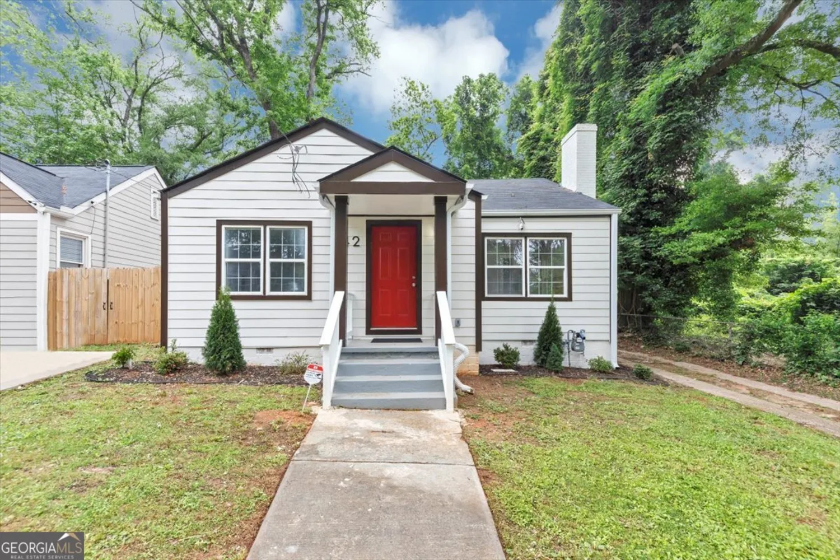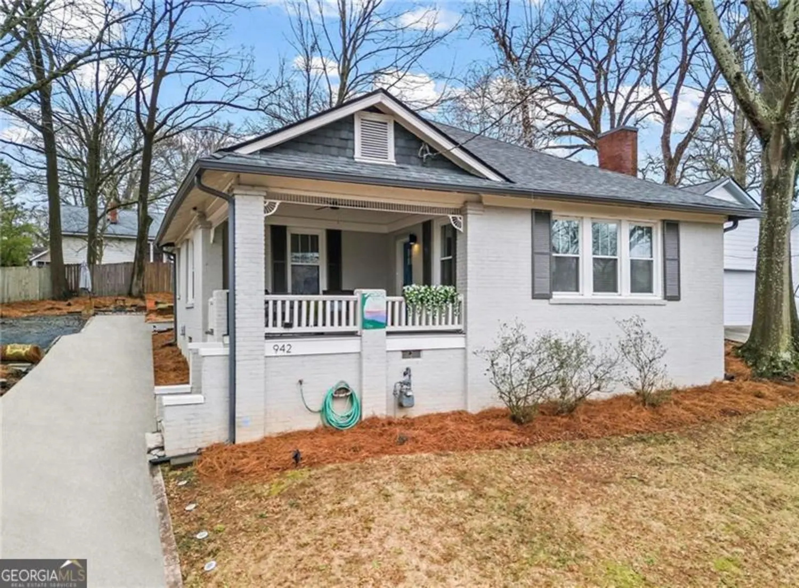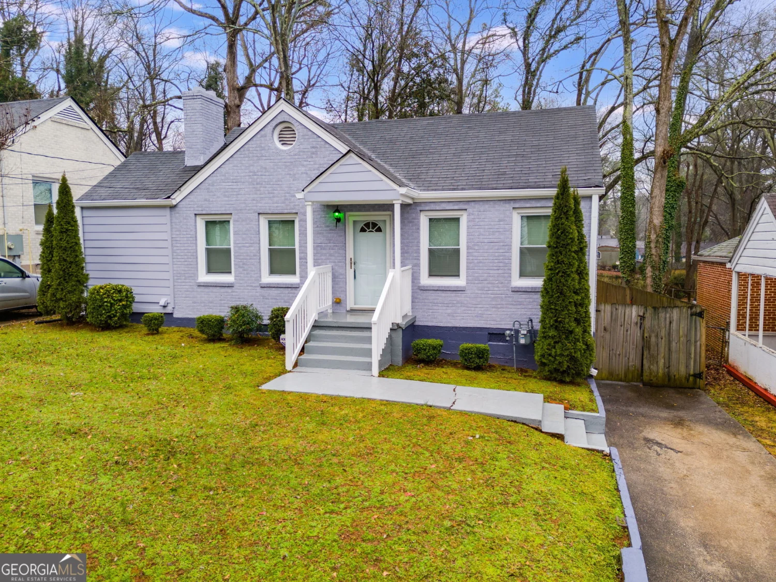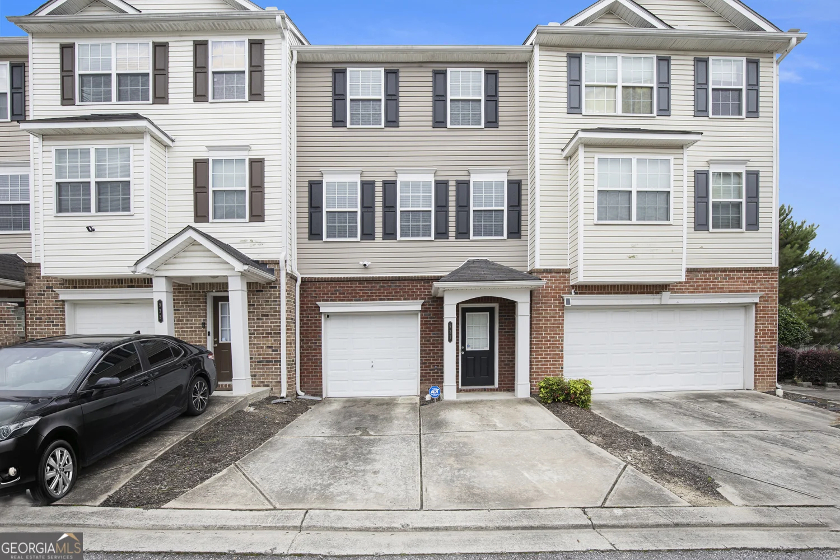2201 bollingbrook driveAtlanta, GA 30311
2201 bollingbrook driveAtlanta, GA 30311
Description
Tucked into the established Beecher Hills community, this 2-bedroom, 1-bath ranch home offers a warm, functional layout and classic curb appeal. Interior highlights include hardwood floors throughout, a cozy family room, and a den that provides flexible space for a home office or reading nook. The eat-in kitchen connects to a formal dining area, and the full unfinished basement offers ample storage potential. Outside, a spacious backyard adds privacy and room to personalize outdoor living. With convenient access to Cascade Road, I-285, and downtown Atlanta, this property is an excellent option for buyers or renters seeking a well-located home in Southwest Atlanta.
Property Details for 2201 Bollingbrook Drive
- Subdivision ComplexBeecher Hills
- Architectural StyleBrick 4 Side, Ranch
- ExteriorOther
- Parking FeaturesParking Pad
- Property AttachedYes
LISTING UPDATED:
- StatusActive
- MLS #10528195
- Days on Site15
- Taxes$3,865 / year
- MLS TypeResidential
- Year Built1961
- Lot Size0.25 Acres
- CountryFulton
LISTING UPDATED:
- StatusActive
- MLS #10528195
- Days on Site15
- Taxes$3,865 / year
- MLS TypeResidential
- Year Built1961
- Lot Size0.25 Acres
- CountryFulton
Building Information for 2201 Bollingbrook Drive
- StoriesOne
- Year Built1961
- Lot Size0.2500 Acres
Payment Calculator
Term
Interest
Home Price
Down Payment
The Payment Calculator is for illustrative purposes only. Read More
Property Information for 2201 Bollingbrook Drive
Summary
Location and General Information
- Community Features: None
- Directions: From I-285, take Exit 9 for MLK Jr. Drive and turn east. Turn left onto Lynhurst Drive SW, then right onto Bollingbrook Drive SW. The home is located on the left in the Beecher Hills community.
- Coordinates: 33.735528,-84.461226
School Information
- Elementary School: Beecher Hills
- Middle School: Young
- High School: Mays
Taxes and HOA Information
- Parcel Number: 14 018200020041
- Tax Year: 2024
- Association Fee Includes: None
Virtual Tour
Parking
- Open Parking: Yes
Interior and Exterior Features
Interior Features
- Cooling: Central Air
- Heating: Central
- Appliances: Dishwasher, Refrigerator
- Basement: Bath/Stubbed, Full, Unfinished
- Flooring: Hardwood
- Interior Features: Master On Main Level, Other
- Levels/Stories: One
- Foundation: Slab
- Main Bedrooms: 2
- Bathrooms Total Integer: 1
- Main Full Baths: 1
- Bathrooms Total Decimal: 1
Exterior Features
- Construction Materials: Brick
- Fencing: Fenced
- Patio And Porch Features: Patio
- Roof Type: Composition
- Laundry Features: In Basement
- Pool Private: No
Property
Utilities
- Sewer: Public Sewer
- Utilities: Electricity Available, Natural Gas Available, Sewer Available, Water Available
- Water Source: Public
Property and Assessments
- Home Warranty: Yes
- Property Condition: Resale
Green Features
Lot Information
- Above Grade Finished Area: 1352
- Common Walls: No Common Walls
- Lot Features: Level
Multi Family
- Number of Units To Be Built: Square Feet
Rental
Rent Information
- Land Lease: Yes
Public Records for 2201 Bollingbrook Drive
Tax Record
- 2024$3,865.00 ($322.08 / month)
Home Facts
- Beds2
- Baths1
- Total Finished SqFt1,352 SqFt
- Above Grade Finished1,352 SqFt
- StoriesOne
- Lot Size0.2500 Acres
- StyleSingle Family Residence
- Year Built1961
- APN14 018200020041
- CountyFulton


