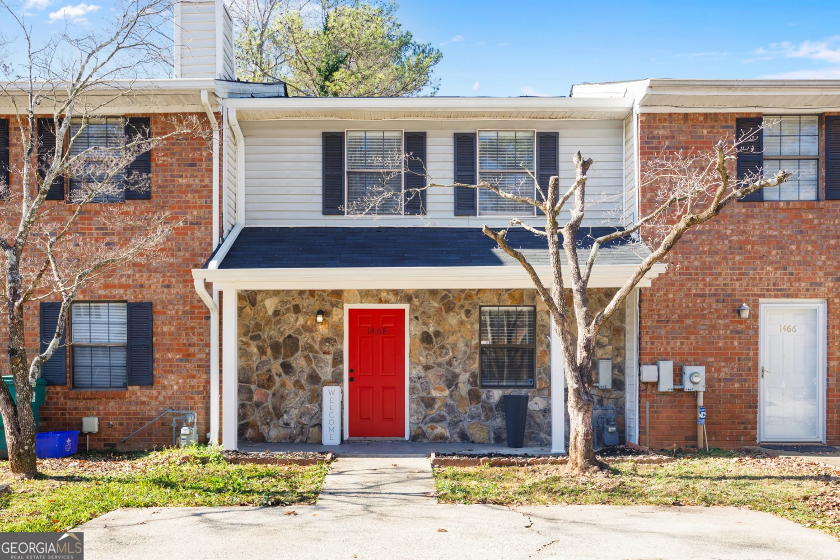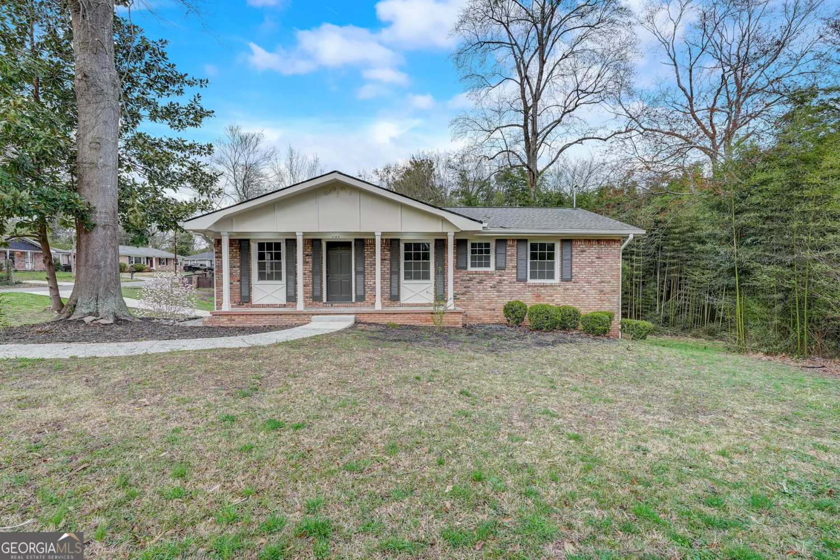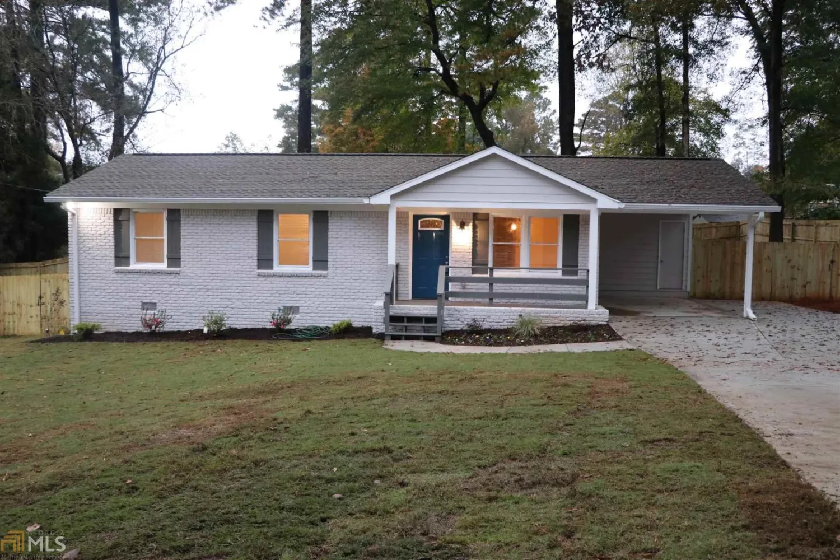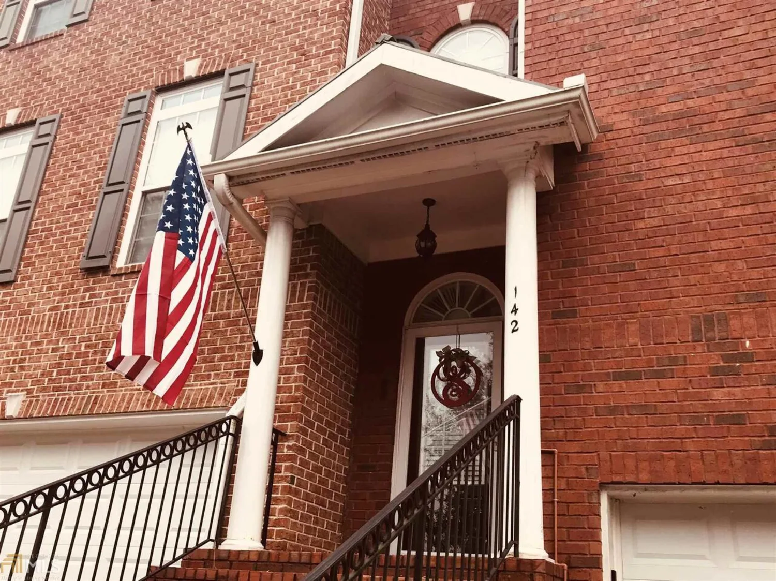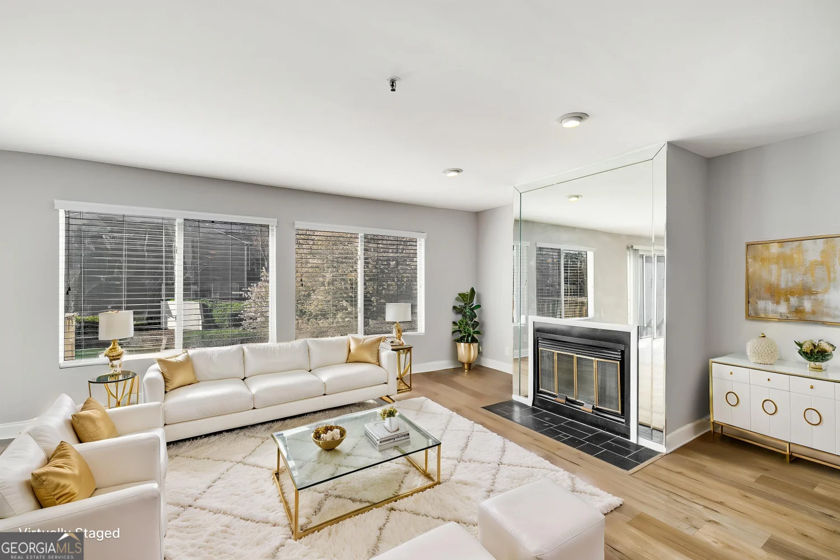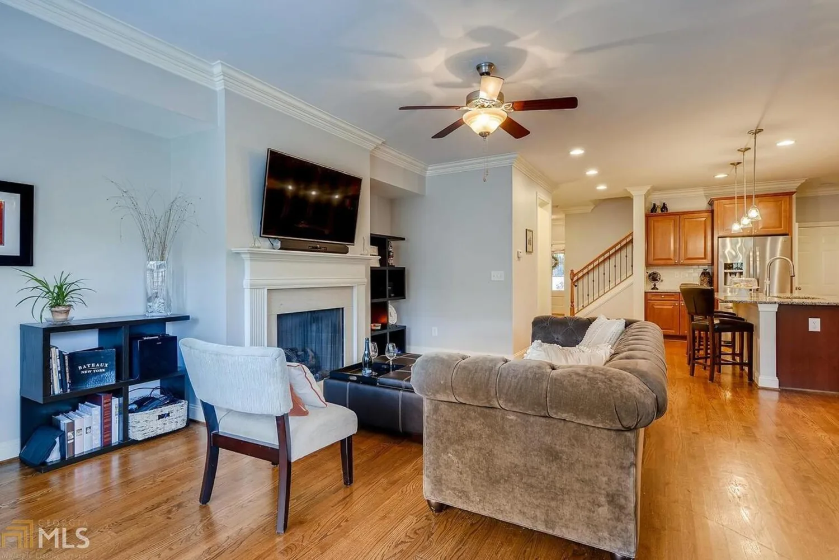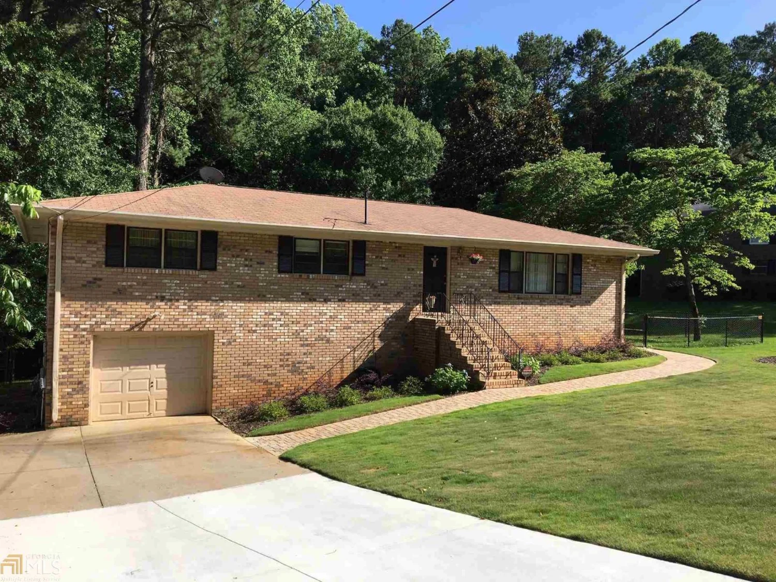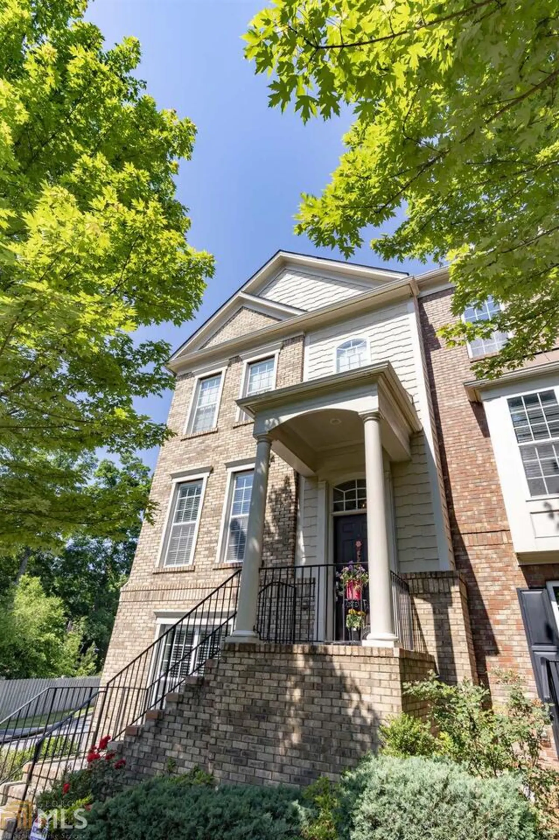743 san fernando drive seSmyrna, GA 30080
743 san fernando drive seSmyrna, GA 30080
Description
Don't miss this fully updated 3-bedroom, 2-bath, two-story home with partial basement and drive-under garage, offering nearly 1,900 square feet of stylish living space. Built in 1986, this home has been transformed with a sleek metal roof, brand-new windows, gleaming hardwood floors, and a spacious two-tier deck - perfect for entertaining or relaxing. The interior boasts a bright, open kitchen featuring white shaker cabinets, quartz countertops, and top-tier stainless steel appliances, including a French door refrigerator. Both bathrooms and living spaces have been renovated with today's modern design in mind. A recent plumbing leak caused minor ceiling and floor damage near the kitchen, but aside from these easy cosmetic repairs, the home is essentially move-in ready and being sold as-is. A fantastic opportunity for investors or buyers looking for a nearly complete renovation with just a few final touches needed. Excellent value and location - come see the potential and make it yours!
Property Details for 743 San Fernando Drive SE
- Subdivision ComplexBelmont Hills
- Architectural StyleTraditional
- Parking FeaturesAttached, Garage, Side/Rear Entrance
- Property AttachedYes
LISTING UPDATED:
- StatusActive
- MLS #10528308
- Days on Site0
- Taxes$4,180 / year
- MLS TypeResidential
- Year Built1986
- Lot Size0.32 Acres
- CountryCobb
LISTING UPDATED:
- StatusActive
- MLS #10528308
- Days on Site0
- Taxes$4,180 / year
- MLS TypeResidential
- Year Built1986
- Lot Size0.32 Acres
- CountryCobb
Building Information for 743 San Fernando Drive SE
- StoriesTwo
- Year Built1986
- Lot Size0.3240 Acres
Payment Calculator
Term
Interest
Home Price
Down Payment
The Payment Calculator is for illustrative purposes only. Read More
Property Information for 743 San Fernando Drive SE
Summary
Location and General Information
- Community Features: None
- Directions: Use GPS
- Coordinates: 33.8960319,-84.5314956
School Information
- Elementary School: Belmont Hills
- Middle School: Other
- High School: Campbell
Taxes and HOA Information
- Parcel Number: 17037401170
- Tax Year: 2024
- Association Fee Includes: None
- Tax Lot: 17
Virtual Tour
Parking
- Open Parking: No
Interior and Exterior Features
Interior Features
- Cooling: Ceiling Fan(s), Central Air, Electric
- Heating: Central, Forced Air, Natural Gas
- Appliances: Dishwasher, Gas Water Heater, Microwave, Refrigerator
- Basement: Exterior Entry, Interior Entry, Partial
- Fireplace Features: Family Room
- Flooring: Hardwood, Tile
- Interior Features: Double Vanity, Master On Main Level, Other
- Levels/Stories: Two
- Kitchen Features: Kitchen Island, Solid Surface Counters
- Foundation: Block
- Main Bedrooms: 1
- Total Half Baths: 1
- Bathrooms Total Integer: 3
- Main Full Baths: 1
- Bathrooms Total Decimal: 2
Exterior Features
- Construction Materials: Press Board, Wood Siding
- Patio And Porch Features: Deck, Porch
- Roof Type: Composition
- Security Features: Carbon Monoxide Detector(s)
- Laundry Features: In Basement
- Pool Private: No
Property
Utilities
- Sewer: Public Sewer
- Utilities: None
- Water Source: Public
Property and Assessments
- Home Warranty: Yes
- Property Condition: Fixer
Green Features
Lot Information
- Above Grade Finished Area: 1490
- Common Walls: No Common Walls
- Lot Features: Sloped
Multi Family
- Number of Units To Be Built: Square Feet
Rental
Rent Information
- Land Lease: Yes
Public Records for 743 San Fernando Drive SE
Tax Record
- 2024$4,180.00 ($348.33 / month)
Home Facts
- Beds3
- Baths2
- Total Finished SqFt1,490 SqFt
- Above Grade Finished1,490 SqFt
- StoriesTwo
- Lot Size0.3240 Acres
- StyleSingle Family Residence
- Year Built1986
- APN17037401170
- CountyCobb
- Fireplaces1


